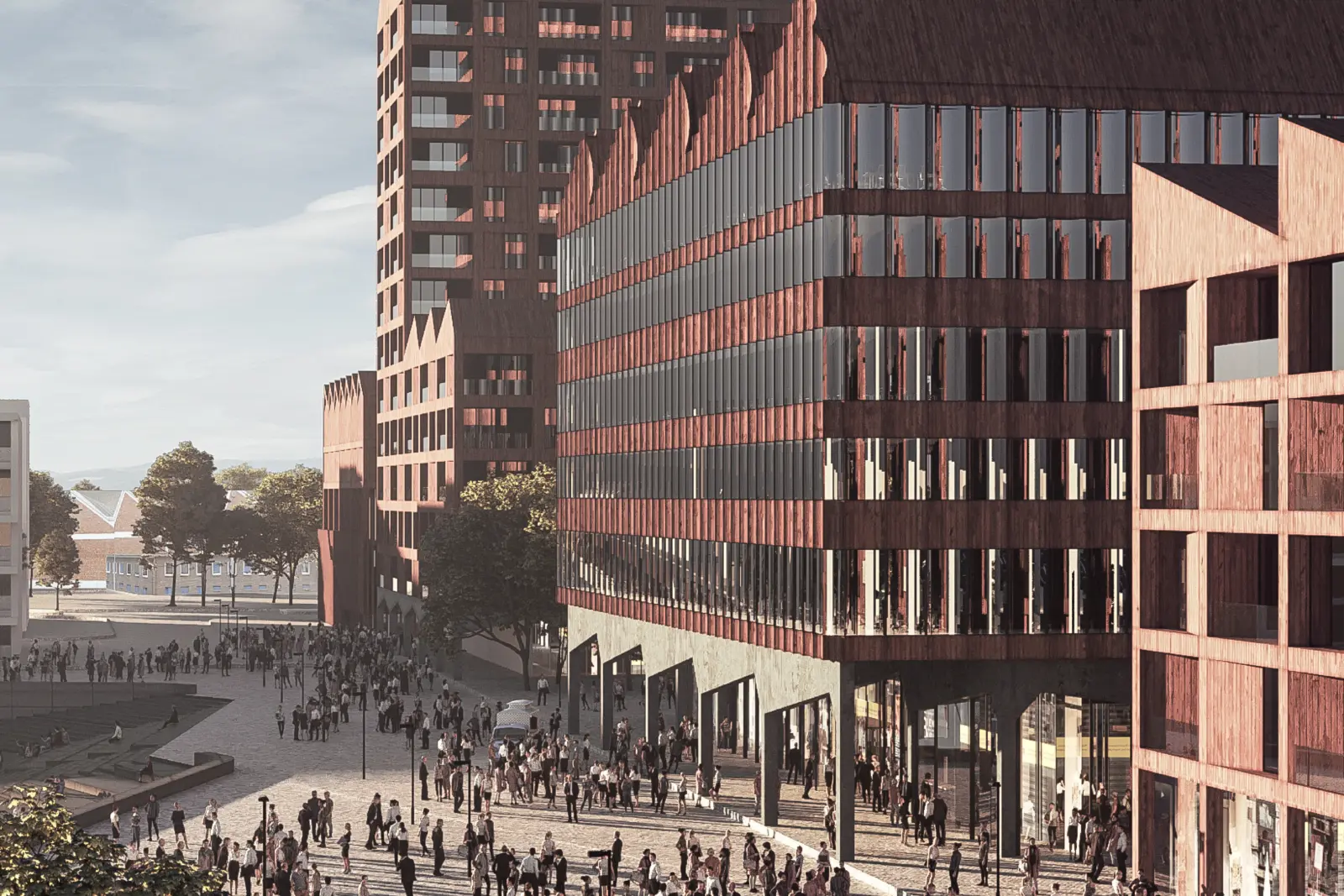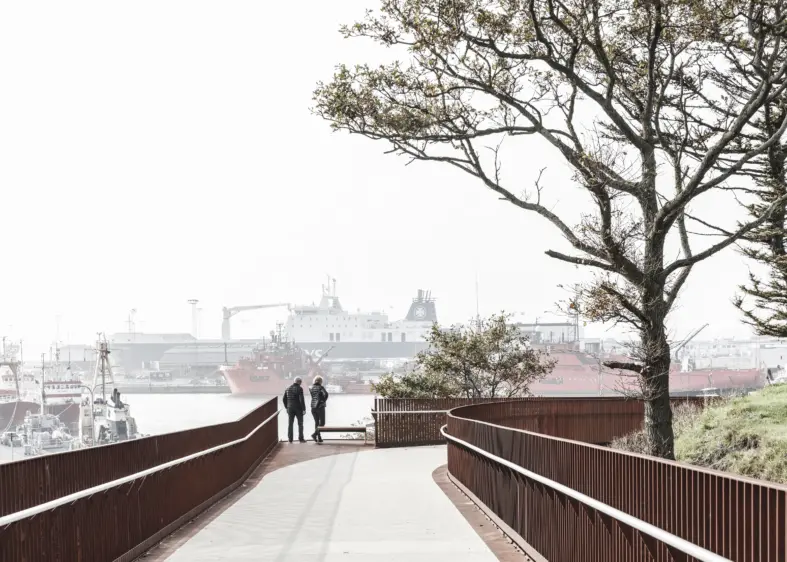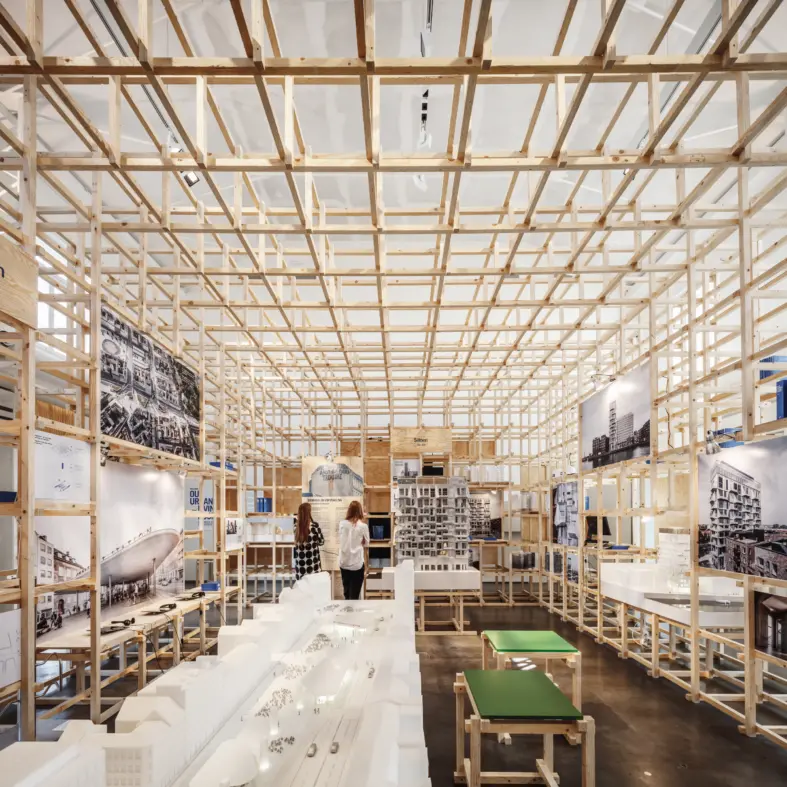
Groundbreaking for 77,000 m² mixed-use building in Bremen
Today is the groundbreaking for the 77,000 m² Europahafenkopf on the harbour front in the German city of Bremen. The project is a milestone in the transformation of Bremen’s industrial port to a new city quarter. With its prominent position at the end of the harbour and its characteristic saddle roof skyline the project is going to connect the historical city core with Bremen’s new urban neighbourhood.
The Europahafenkopf project consists of four buildings, all containing a series of halls on the ground floor that invite passers-by in with a wide range of public functions, including cafés, shops, galleries and a sprawling street food market. Housing and offices will be placed on top of the halls which encircle green and intimate courtyards.
The project is financed and built by the local Gustav Zech Foundation and scheduled to be completed in 2021.

Danish Architecture Center exhibits Tingbjerg Library and Culture House
Danish Architecture Center has opened the doors to their new exhibition; 'Communities Between the Walls'. The exhibition focuses on art and urban development and has contributions from artists and architects who work with or in low-income ares across Denmark, including Tingbjerg Library and Culture House.
'Communities Between the Walls'' runs from 15 February until 1 June 2019.
Read more about the exhibition here.

Connecting city and harbour
The city of Esbjerg has a new pedestrian bridge and promenade, connecting Esbjerg harbour – Denmark's biggest harbour as regards area – with the city center of Esbjerg. Landgangen takes shape as a branch gradually connecting and growing between the harbor and the city. Each turn offers new vantage points, plateaus, stairs and connecting pathways, with unique views to Esbjerg, the historic surrounding landscape and the waterfront. Originally built for infrastructure, the bridge has become a new meeting point in the city.

Interview with Monocle 24 Radio
Why open a café in an architecture studio? Monocle 24 Radio interviewed Dan Stubbergaard, founder of Cobe, to find out how Cobe and Depanneur are embracing the city by opening up the architects' studio to the public through an in-house café.
Listen to the interview in Chapter 3 here.

Lecture at BAU 2019 in Munich
Cobe will be participating in the BAU 2019 Trade Fair for Architecture, Materials and Systems in Munich, Germany, with a key note lecture by Dan Stubbergaard about Our Urban Living Room on Monday 14 January 2019. The BAU München is one of the world's leading fair trades for the construction industry.
Read more about the trade fair here.
Time:
Monday 14 January 2019 at 12.45 pm
Location:
Messe München GmbH – Entrance West, Hall C2/309
Messegelände
81823 München
Germany

The Silo wins Civic Trust Awards 2019
The Silo has been selected as winner of Civic Trust Awards 2019.
From 240 applications world wide, The Silo is recognisesd as an outstanding architectural project that improves the built environment and offers a positive social, cultural, environmental or economic benefit to its local community.
See more info here.

Cobe opens in-studio café in collaboration with Depanneur
As the first Danish architectural office, Cobe invites the people into their world, as the café is part of and located at Cobe's studio in Nordhavn. Cobe and Depanneur will work as the intermezzo between street and studio, and the idea is to create a cozy lobby vibe, where both Cobe’s guests and employees, neighbors and passers-bys can have a coffee, read a magazine, have an informal meeting, buy a book or take a look at the latest architecture models straight from the studio. The models in the café are all smaller versions of Cobe’s buildings and projects, thus the café hosts the unique opportunity to come inside and see where the surrounding architecture is born, and then go for a walk in Nordhavnen and the rest of Copenhagen and experience the architecture in 1:1 scale.
Opening hours:
Monday-Thursday 8:00am-5:00pm, Friday 8:00am-7:00pm
Where:
Cobe
Pakhus 54, Orientkaj 4, st.
DK-2150 Nordhavn
Denmark

Red Cross Volunteer House – a building turned into a public space
Cobe unveils the completed design of Red Cross Volunteer House. The building is designed by Cobe in cooperation with the red cross volunteers as a celebration of volunteer work and commitment and as a meeting place for the volunteers, the city and anyone wishing to contribute to the work the Red Cross does for marginalized citizens. Designed to fit within a wider context as a focal point for the 34,000 volunteers of Danish Red Cross, Red Cross Volunteer house expresses generosity as well as modesty.
The Red Cross Volunteer House is an extension of the national headquarters of Red Cross in Denmark in Copenhagen. Shaped as a triangle with a publicly accessible roof surface, the Volunteer House is designed with the ambition of being inviting and encouraging passers-by to enter and explore it. This is a building for the Red Cross volunteers, but it is also a public space for the city.

Last chance to visit Our Urban Living Room in Helsinki
Next week is your last chance to see Cobe's Our Urban Living Room exhibtion in Helsinki, closing on 30 November 2018.
The exhibition and accompanied book is based on Cobe's last 10 years of practice in Copenhagen, grounded in social livability and urban democracy with the aim to create buildings and spaces that invite Copenhageners to use and define them; as an extended living room, where the boundaries between private and public space become fluid.
See more images of the exhibition on our Facebook and Instagram and buy a copy of the Our Urban Living Room book through the online shop of Arvinius+Orfeus Publishing.

Lecture in Cologne
Project Director Caroline Nagel is participating in the round table discussion and lecture 'The Sooner Now' in Cologne, presenting Cobe's Deutzer Hafen and discussing innovative urban development and future living concepts.
The Sooner Now is a joint initiative by Freunde von Freunden and MINI fostering collective imaginations of urban futures. See more info here.
When:
November 20, 2018 at 4:30 PM – 8 PM
Where:
25 Hours Hotel
Im Klapperhof 22-24
50670 Cologne
Germany
