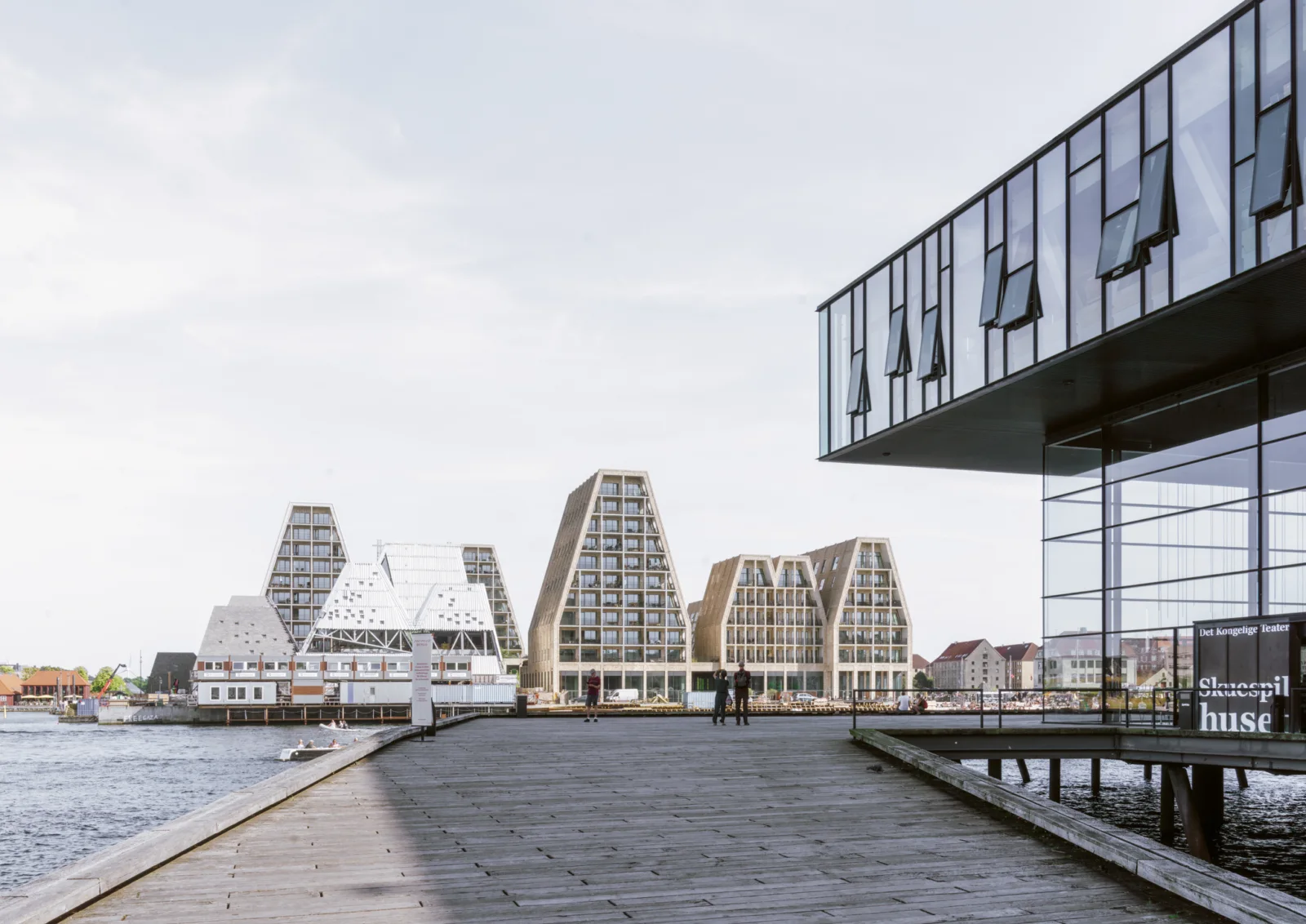
Paper Island wins jury prize at the Architizer A+Awards 2025
Paper Island has been selected as the Jury Winner in the Mixed Use category at the Architizer A+ Awards 2025.
The project transforms a former industrial site in Copenhagen’s inner harbor into a vibrant, mixed-use destination that blends cultural, residential, and commercial functions. Once used for paper storage, the site is now as a dynamic urban hub where public and private realms are seamlessly integrated.
We are honored to receive this international recognition and extend our sincere thanks to the Architizer A+ Awards jury. For over a decade, the Architizer A+ Awards have recognized architectural excellence around the world - and this year with entries from over 80 countries. This season specifically highlights architects who navigate the balance between global challenges and local needs, traditions, materials, craftsmanship and knowledge - resulting in architecture that is both forward-thinking and deeply rooted in its context. This year’s winners demonstrate that architectural excellence is no longer defined solely by scale or spectacle, but by the care taken in how buildings are conceived, crafted and experienced.
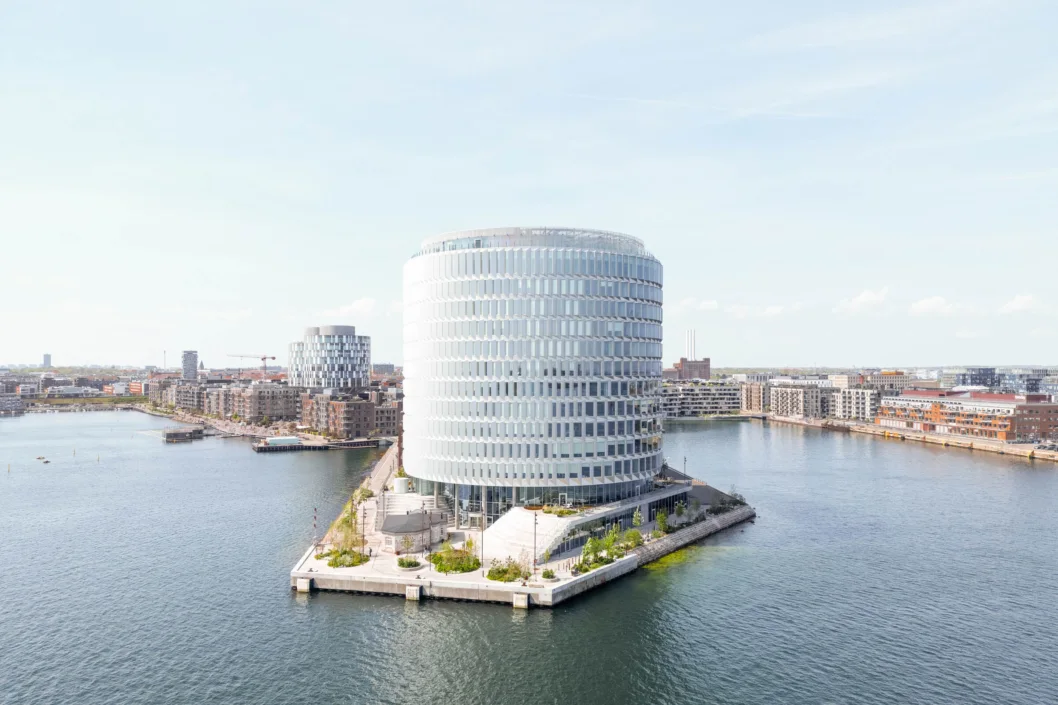
The Tip of Nordø honored with the City of Copenhagen's Architecture Prize
We are proud to announce that The Tip of Nordø has been awarded the City of Copenhagen's highest architecture honor for Best New Build in 2025.
Established in 1903, this prestigious award celebrates architecture that shapes the identity of Copenhagen and enriches the everyday life of its citizens. The Tip of Nordø is recognized for its unique contribution as a new public space at the waterfront - a place where work and leisure meet, both indoors and outdoors.
Located at the edge of the Nordø peninsula, the project transforms a former industrial site in Copenhagen's Nordhavn into an accessible and vibrant destination for both city dwellers and visitors.
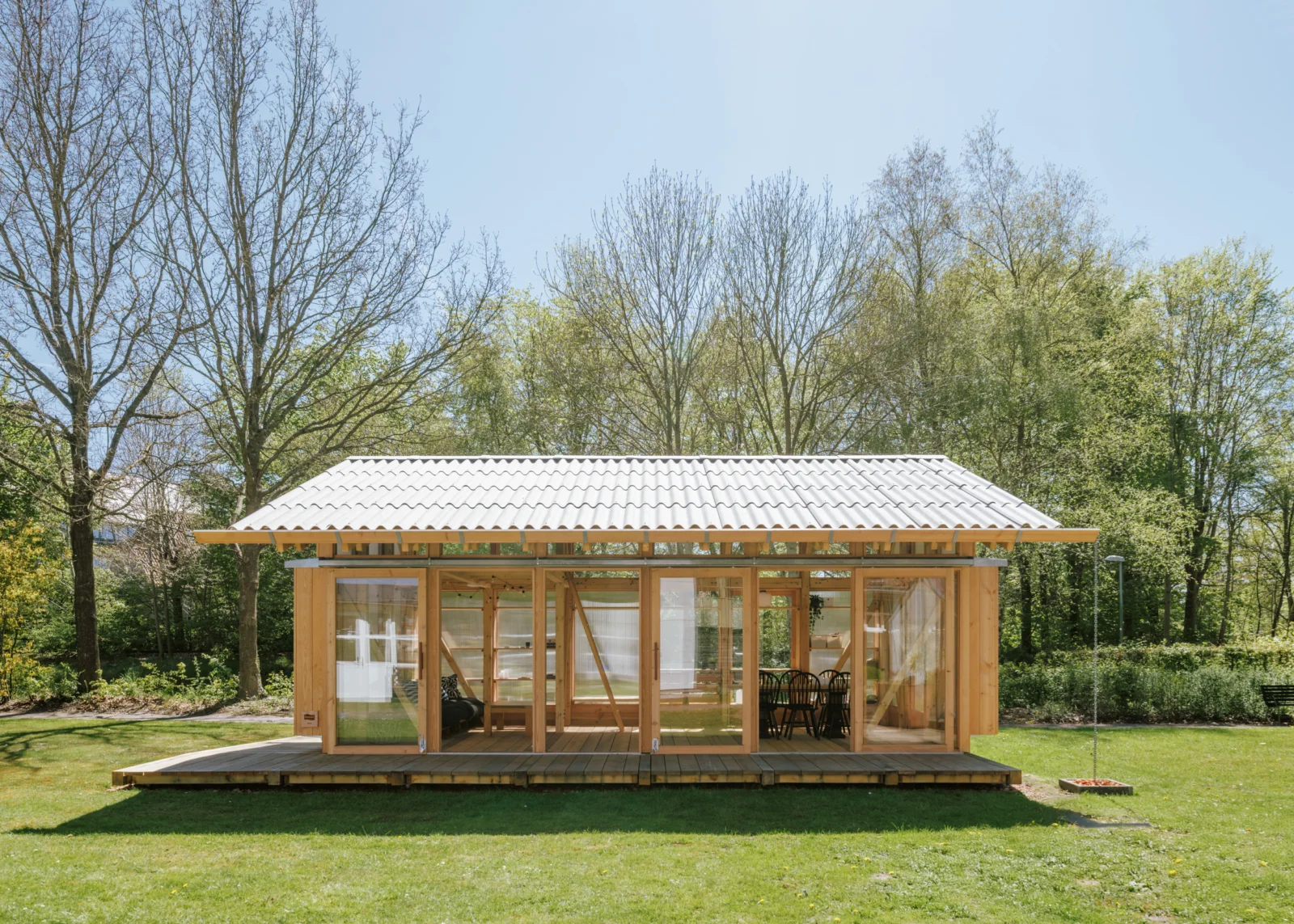
The first Vores Sted pavilion opens in Tønder
The first 'Vores Sted' pavilion has opened in Tønder, Denmark - marking the beginning of a nationwide initiative to create 150 new community meeting places across Denmark. The project is a gift from Realdania in celebration of their 25th anniversary in 2025 and aims to foster stronger local communities.
The pavilion is built primarily from reused timber and salvaged fiber cement roofing - materials sourced from deconstructed barns, halls, and mink farms.
In Tønder, young people now have a dedicated space for music, workshops, homework, or simply hanging out - a new gathering point that is open, inclusive, and welcoming to all.
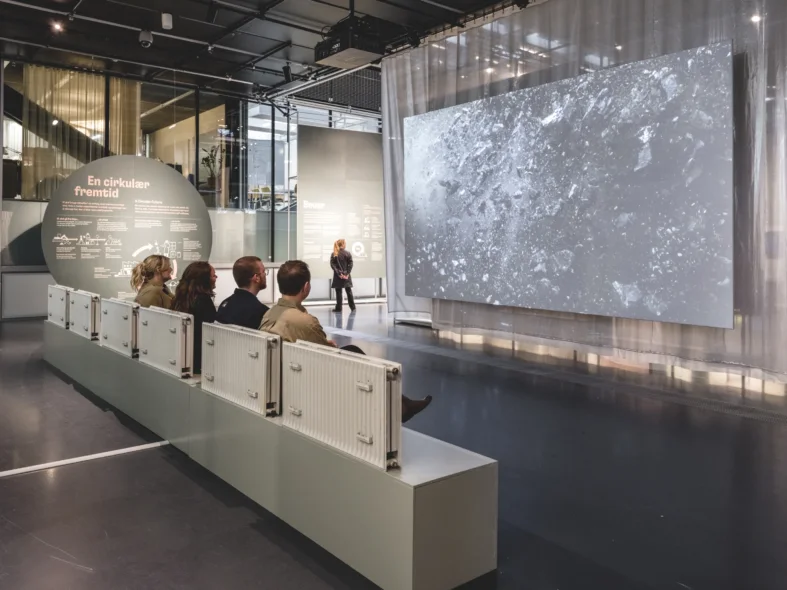
Cobe contributes to Recycle! exhibition at the Danish Architecture Center
Cobe is proud to be part of Recycle!, a newly opened exhibition at the Danish Architecture Center in Copenhagen. The exhibition explores how we can build smarter, more beautifully, and more sustainably by working with what we already have.
As part of the exhibition, Cobe’s Industrial PhD researcher Simon Sjökvist has contributed a series of research-based texts and diagrams. His work forms part of his ongoing Industrial PhD project, City as Resource – Tools and Strategies for Expanded Adaptive Reuse of the Built Environment, conducted with Cobe in collaboration with the Royal Danish Academy, Aalborg University, and ETH Zurich.
The exhibition is open now and runs through September 10 2025. Read more about the exhibition here.
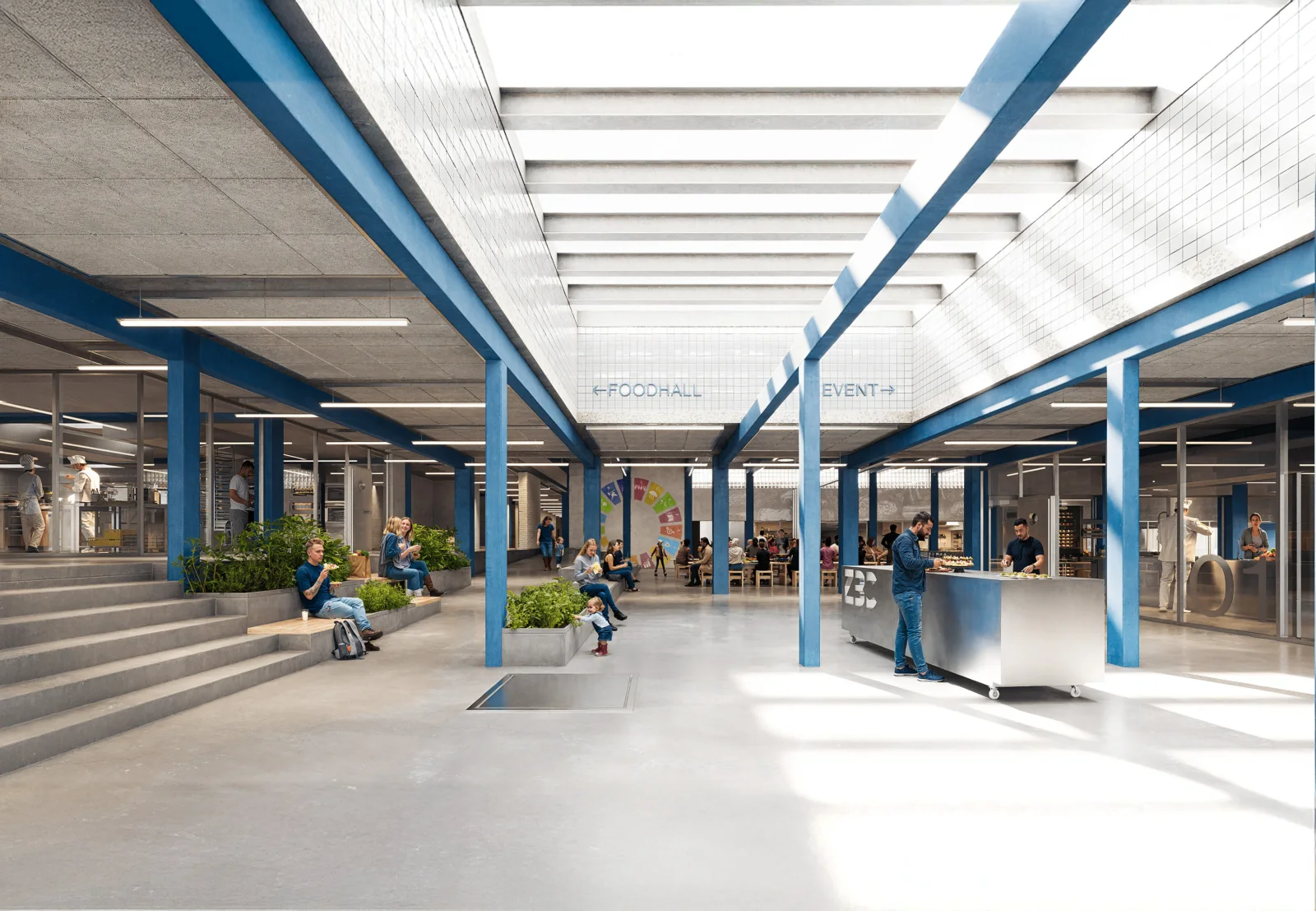
Cobe wins competition to transform ZBC - Zealand Business College in Roskilde, Denmark
Cobe, in collaboration with Wissenberg, has won the competition to transform ZBC - Zealand Business College in Roskilde, Denmark. Our winning project transforms the former cutting halls of a 1960s slaughterhouse into a technical and vocational school. The transformation is grounded in a careful mapping of the existing architecture - from white tiles and blue concrete beams to glass bricks and various inherent industrial details - forming the foundation for the transformation, while opening up the previously worn-down, enclosed, and underutilized building. Once complete, the transformed halls will become the new gathering point - and the new face - of the ZBC campus. The project will include a new main entrance, urban spaces, flexible specialized classrooms, and an open communal area in the old cutting halls.
The project is made possible by a donation from the A.P. Møller Foundation, and is expected to be completed in 2029.
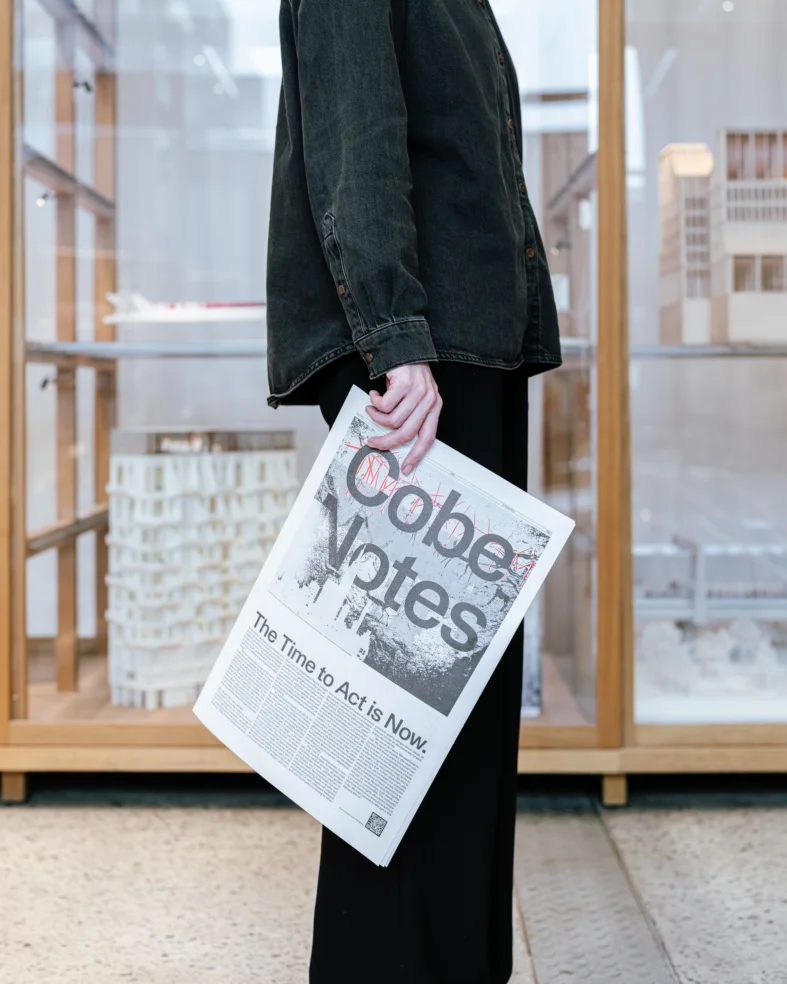
Introducing Cobe Notes in newspaper format
We are excited to announce the launch of Cobe Notes in a brand-new newspaper format. The newspaper features a curated selection of articles that reflect the ideas, discussions, and perspectives shaping our work at Cobe. In this first edition, we delve into topics such as the importance of repairing cities rather than rebuilding them and the evolving role of architects as agents of change.
Visit our in-studio café to pick up a free copy of the newspaper. For additional articles and insights, explore Cobe Notes online here.

Cobe wins competition for new pedestrian and cycling bridge in Cologne
Cobe, in collaboration with Schlaich Bergmann Partner and Viatron AG, has been selected to design a new bridge spanning the Rhine River in Cologne, Germany. As the city’s first bridge dedicated exclusively to pedestrians and cyclists, the project marks a significant step in transforming Cologne’s green mobility.
More than just a crossing, the bridge is envisioned as a vibrant public space. Inspired by the movement of a skipping stone, its design gently touches the water before reconnecting with the ground. At its midpoint, integrated seating creates a unique gathering place where people can pause, meet, and take in breathtaking views of the Rhine and the Cologne Cathedral. Designed in ‘Cologne Green,’ the bridge becomes part of a family of iconic green bridges that contribute to the city’s visual identity.
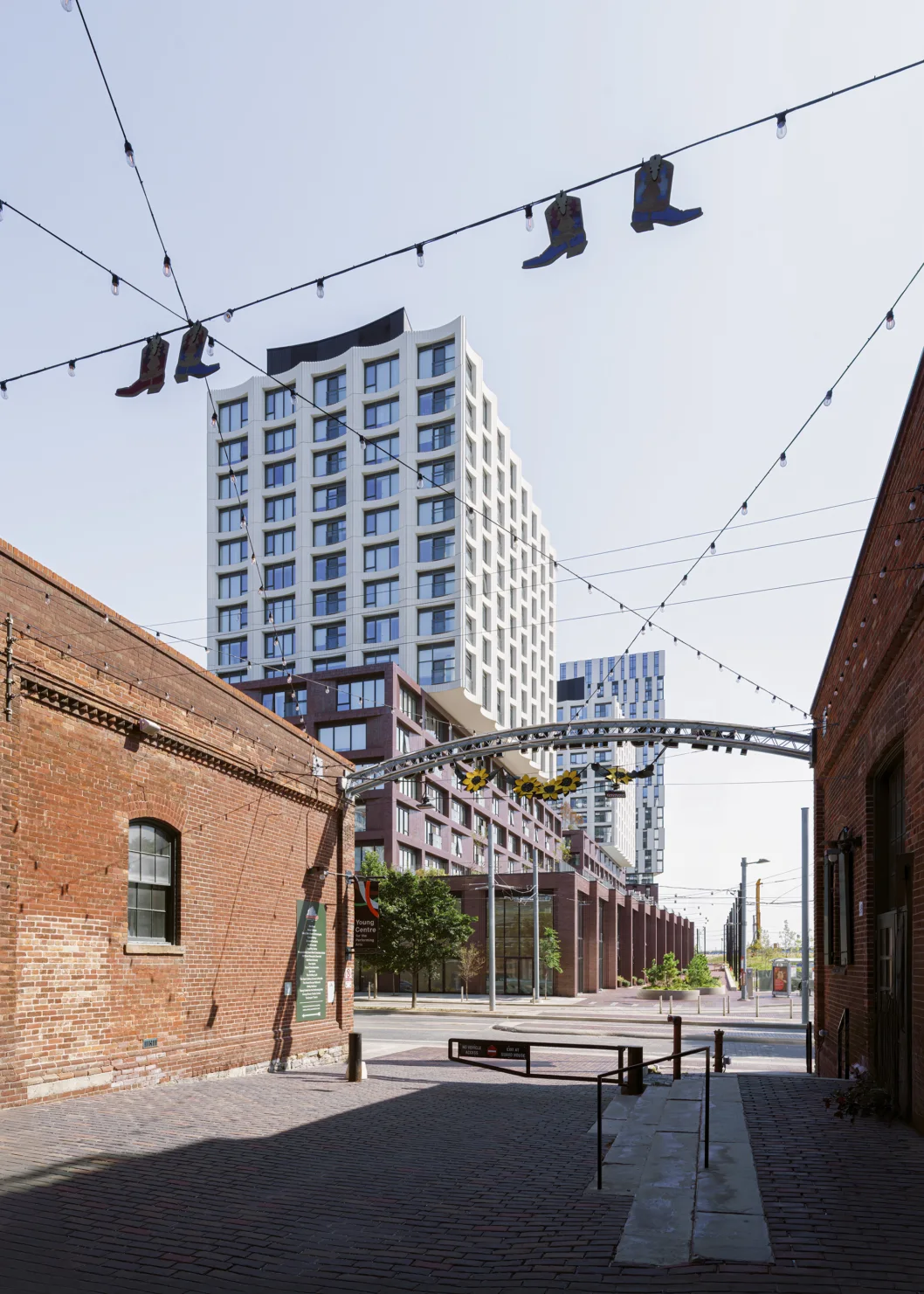
Two Cobe projects shortlisted for MIPIM Awards 2025
Two of Cobe’s projects have been shortlisted for the prestigious MIPIM Awards 2025, recognizing the most exemplary projects in real estate worldwide: Maple House (Toronto) - Best Residential Project, and The Opera Park (Copenhagen) - Best Cultural, Sports and Educational Project.
As the only Canadian finalist, Maple House reimagines a former industrial site into a vibrant, inclusive neighborhood. With 30% affordable housing, the project sets a new benchmark for community-focused urban living in Toronto. Meanwhile, by bringing nature into the heart of the city, The Opera Park provides a lush, green retreat for recreation and relaxation all year round.
We are honored to have these projects recognized and look forward to the MIPIM Awards ceremony in March 2025. Learn more about the finalists via this link.
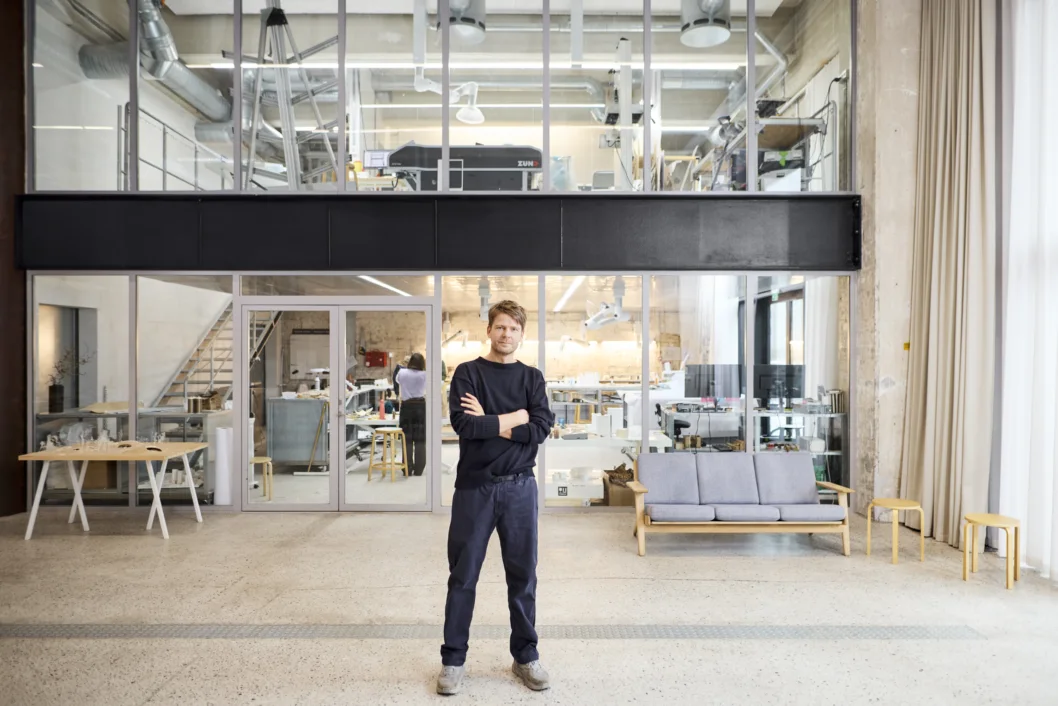
Cobe Founder Dan Stubbergaard launches Spring 2025 studio at Harvard University
We are excited to announce the launch of Cobe founder and Harvard professor Dan Stubbergaard’s spring studio at the Harvard Graduate School of Design: City as Resource: Urban Repair Through Innovative Infrastructure.
This year’s studio continues its focus on urban adaptive reuse in the ‘already built-up city,’ addressing the urgent challenges of climate change and resource scarcity. With Copenhagen as the 2025 test site, the studio will explore strategies like stitching, repairing, covering, and uncovering, utilizing the transformative power of social, ecological, and logistical infrastructure to explore design responses in the face of the global resource crisis.
For more information, visit: City as Resource: Urban Repair Through Innovative Infrastructure - Spring 2025.
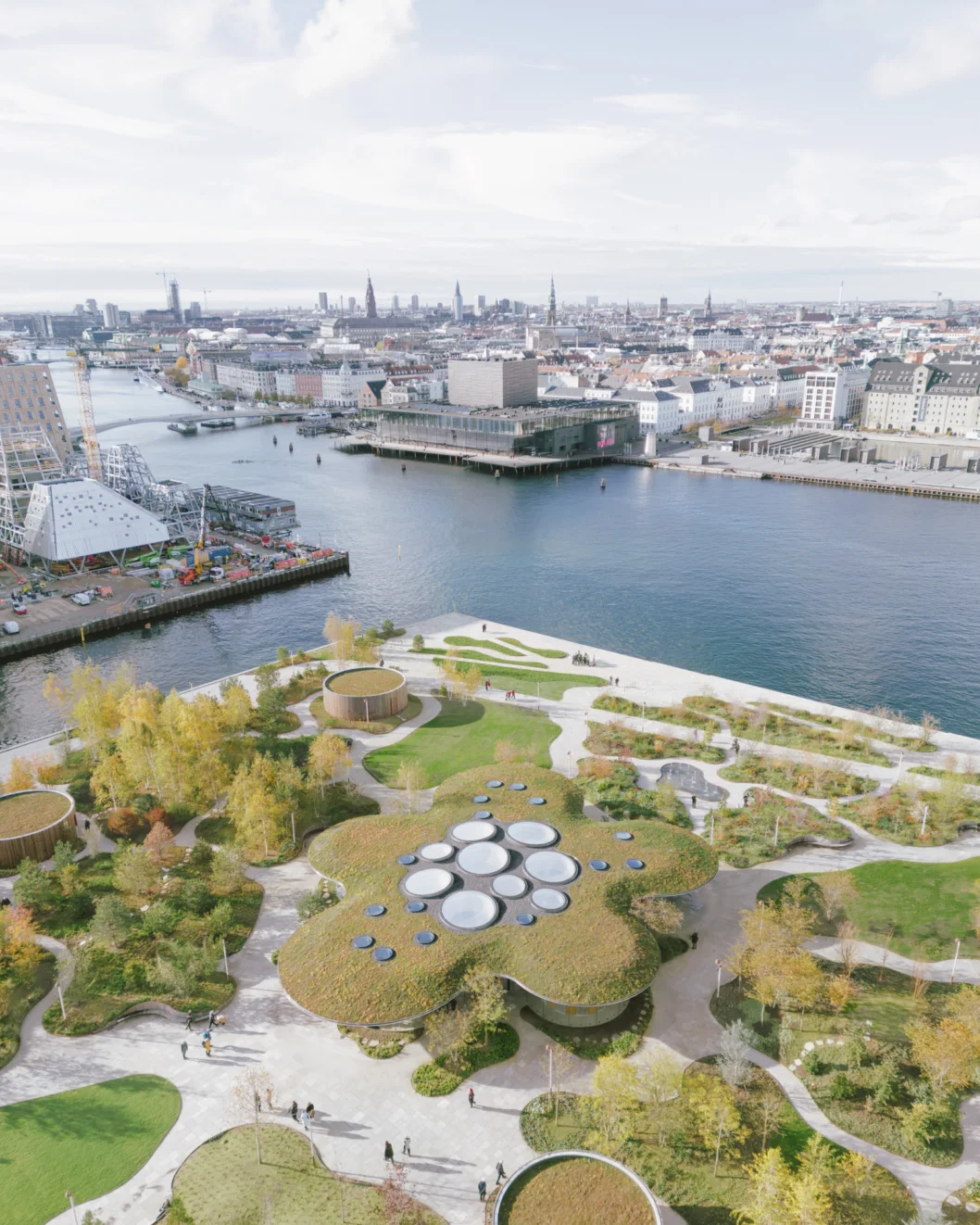
The Opera Park wins Dezeen Awards 2024
We are proud to announce that The Opera Park has won the prestigious Dezeen Awards 2024 for Landscape and Urban Design Project of the Year. What was once an industrial site, is now a lush, vibrant landscape in Copenhagen’s inner harbor.
“This project is an exceptionally well-designed public space that delivers both environmental and social benefits. The design offers a rich, diverse experience, from the varied plant life to the interplay of materials. It is a high-quality, thoughtful contribution to urban space, becoming a highly popular public attraction.” - Jury argumentation.
Dezeen Awards is an annual awards program celebrating the world’s best architecture, interiors, design, and sustainability projects. Organized by Dezeen, the world's most influential architecture and design website, it is a benchmark for international design excellence.
Learn more about the award here, or delve into the project via the link below.
