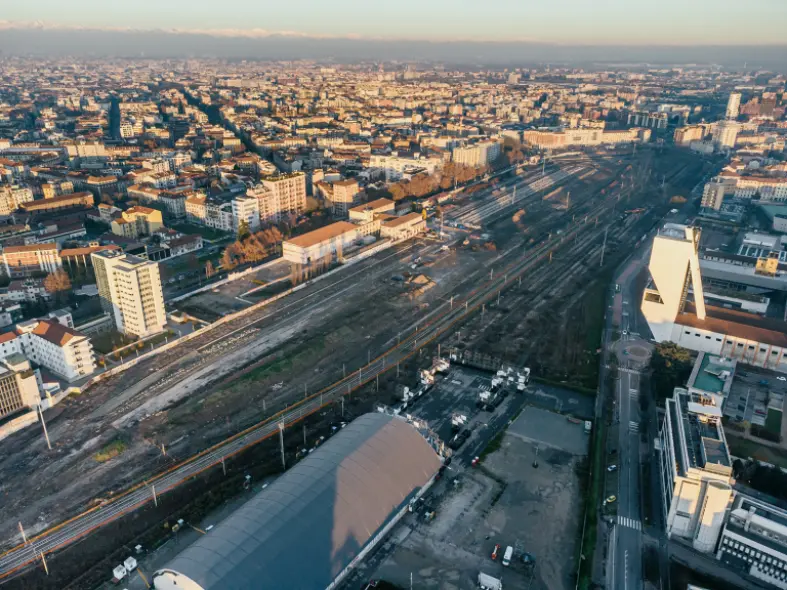
Cobe selected for masterplan competition for the Porta Romana railroad yard in Milan
COIMA, Covivio and Prada Holding have invited Cobe for the masterplan competiton for the Porta Romana railroad yard in Milan, Italy. The development will include a 100,000 sqm park, residences, offices, social housing, student housing and the Olympic Village for the Olympic Vinter Games in 2026, interconnected to the entire metropolitan area of Milan.
Cobe, in collaboration with SD Partners, TRM Engineering, AKT II, Hilson Moran and Urban Foresight, are invited as one of six teams competing, including BIG - Bjarke Ingels Group, John McAslan + Partners, OUTCOMIST (Diller Scofidio + Renfro, PLP Architecture, Carlo Ratti Associati), Skidmore, Owings & Merrill (SOM) and Studio Paola Vigana.
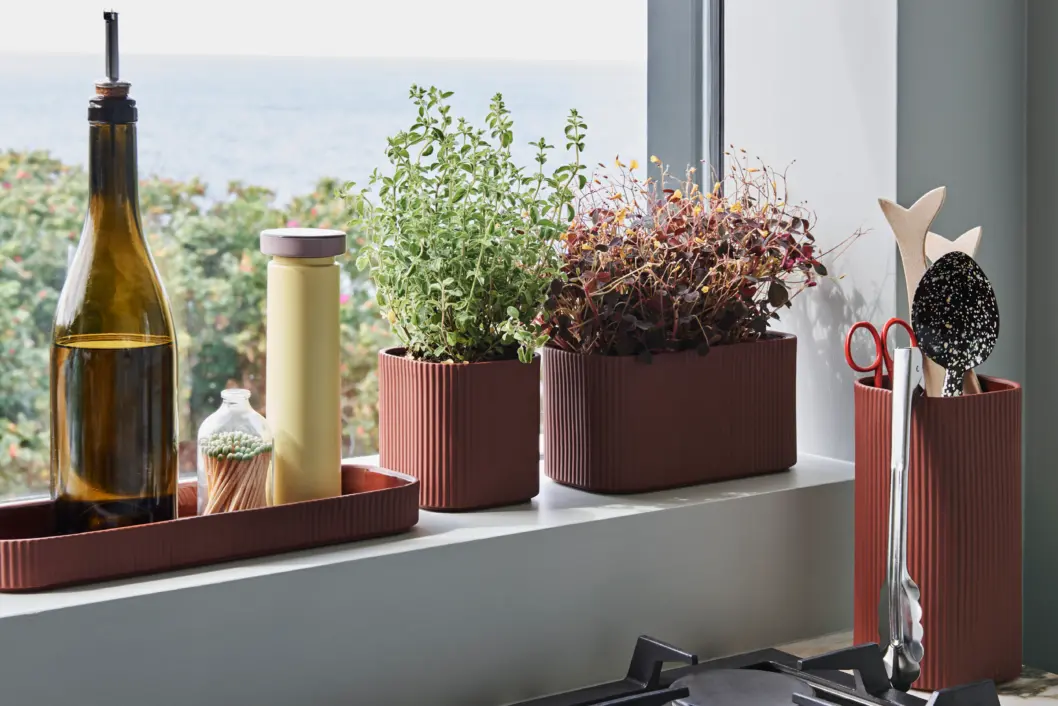
Cobe and Kilo contribute with terracotta vase collection to new line of accessories from HAY
The Facade collection is a unique partnership in Danish design between Cobe, product designers Kilo and design brand HAY. Inspired by Cobe's kindergarten Forfatterhuset in Copenhagen, the series shares the same structure, material and design DNA, and is a versatile ceramic container solution for plants, utensils, servings and home decoration. The Facade collection is part of HAY’s Autumn 2020 Accessories Collection, now available at HAY stores globally.
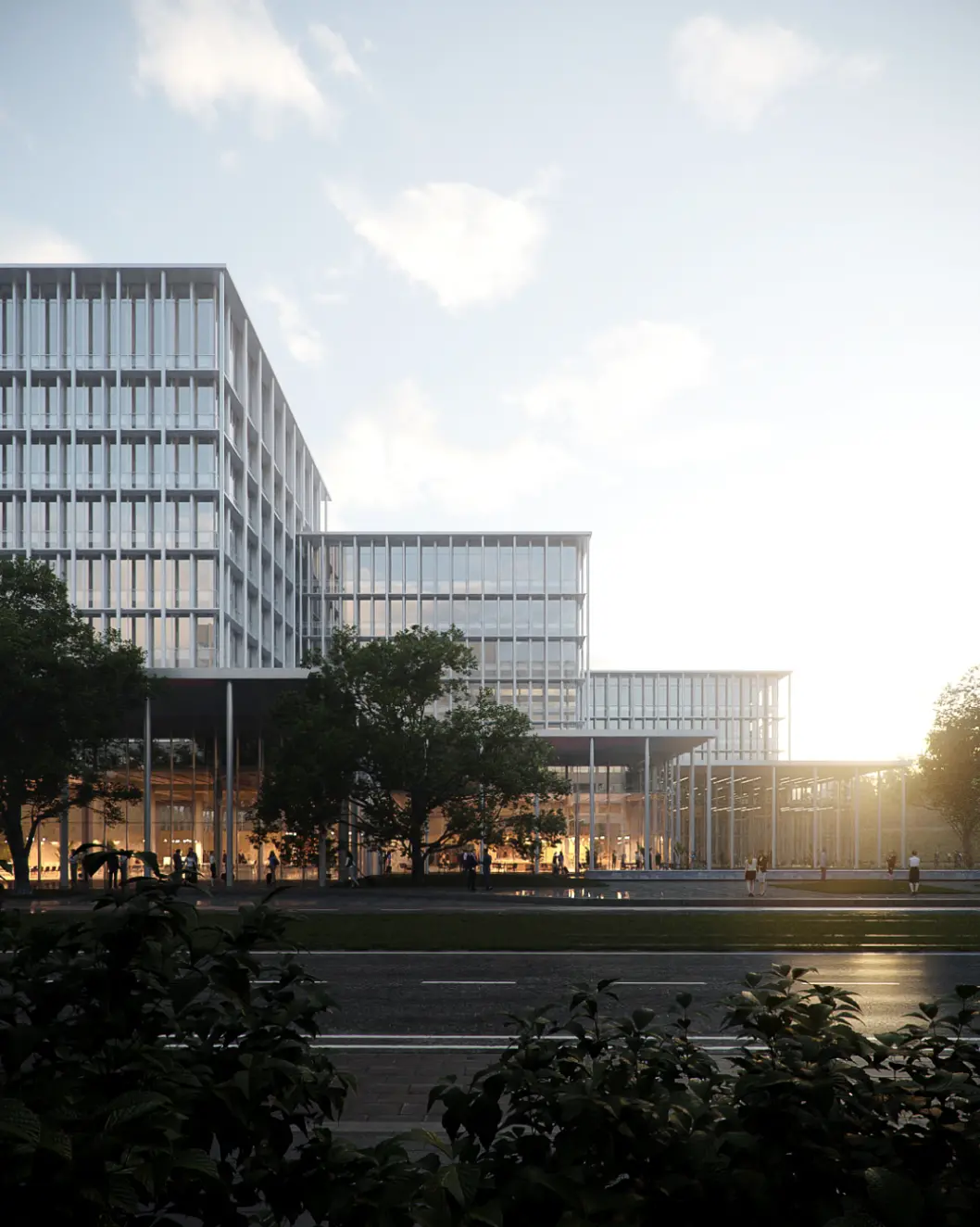
Cobe wins competition for Koelnmesse headquarters in Cologne
Cobe wins the competition to design a 25,000 m² headquarters for Koelnmesse – one of the largest convention centers in the world, located in Cologne, Germany, with over 3 million visitors passing through it’s doors annually.
Designed in collaboration with Buro Happold and DEKRA, the project draws cues from the existing architecture of the Messe and its long colonnades and spacious ground floors. It consists of an ensemble of 3 buildings with a unifying public base connected to the trade fair grounds including conference halls, co-working, canteen and fitness, and flexible work spaces on the upper floors with excellent daylight, amenities and a high degree of flexibility for different styles of working. With its unique location in the center of Cologne, the new headquarters will create the best possible framework for meetings among employees and visitors, collaboration, and the exchange of experience, innovation, community and culture, slated for completion by 2025.
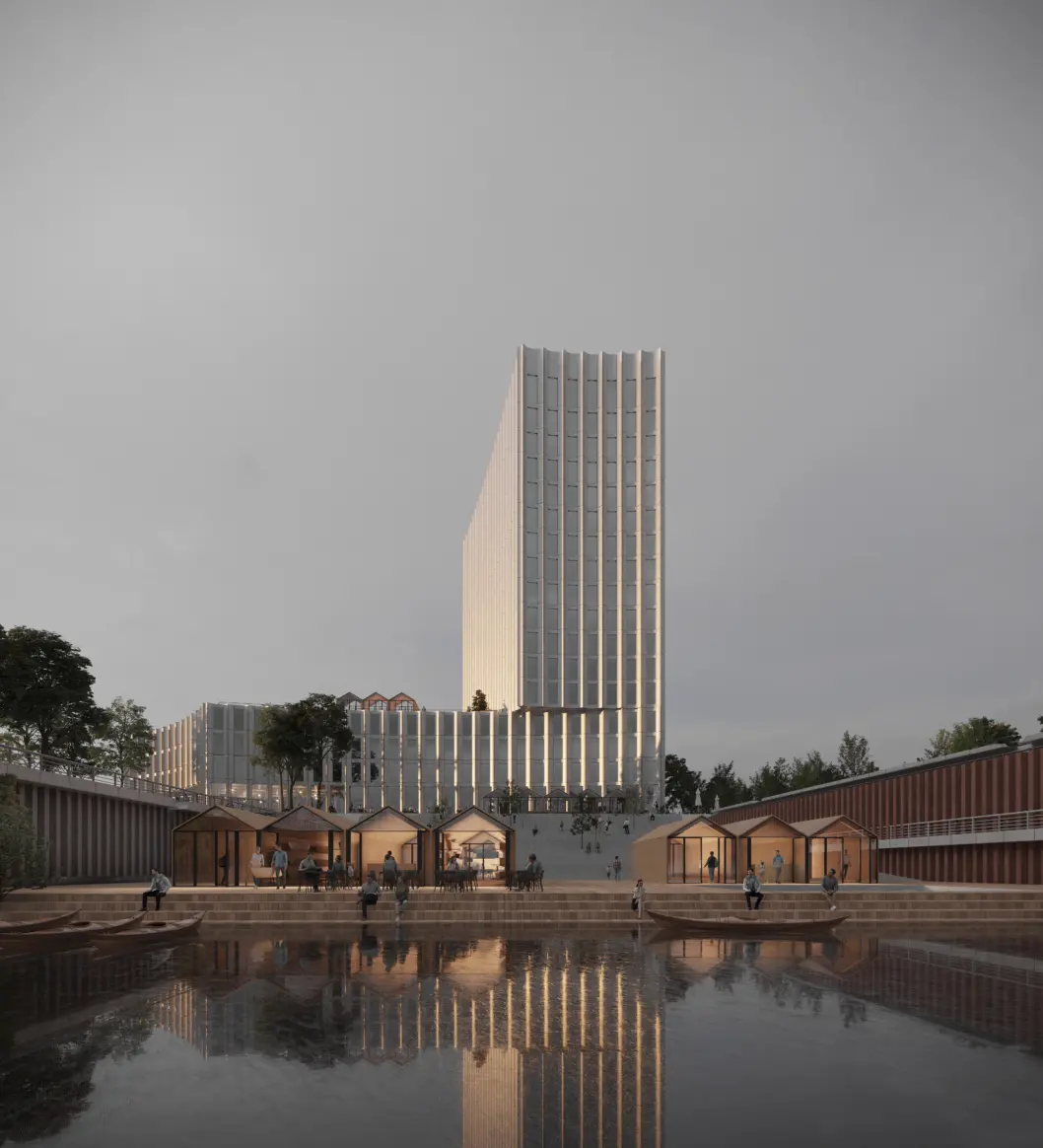
Cobe to design Zech Haus in Dûsseldorf
Cobe, Buro Happold and DEKRA have won the competition to design Zech Haus - a 31,500 sqm mixed-use development and high-rise for Gustav Zech Stiftung at Düsseldorf's harbor front in Germany, slated for completion in 2022.
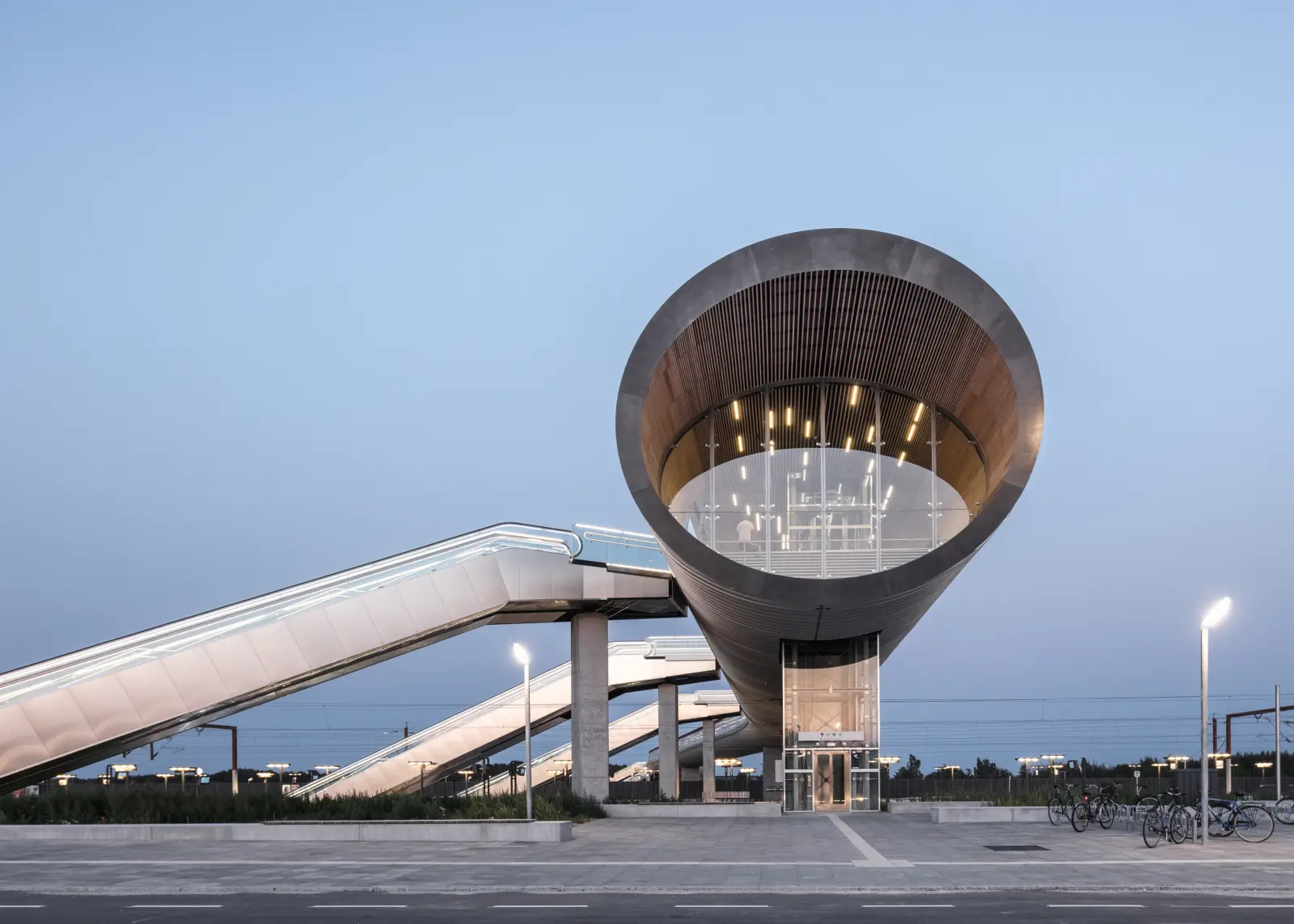
Køge Nord Station wins UNESCO’s Prix Versailles 2020
Køge Nord Station is the world winner of UNESCO's Prix Versailles 2020, awarded with the Special Prize Exterior in the passenger stations category.
Administrated by the United Nations, the award recognises architecture from around the world, encompassing innovation, creativity, reflection of local, natural and cultural heritage, ecological efficiency and the values of social interaction which the United Nations holds in high regard.
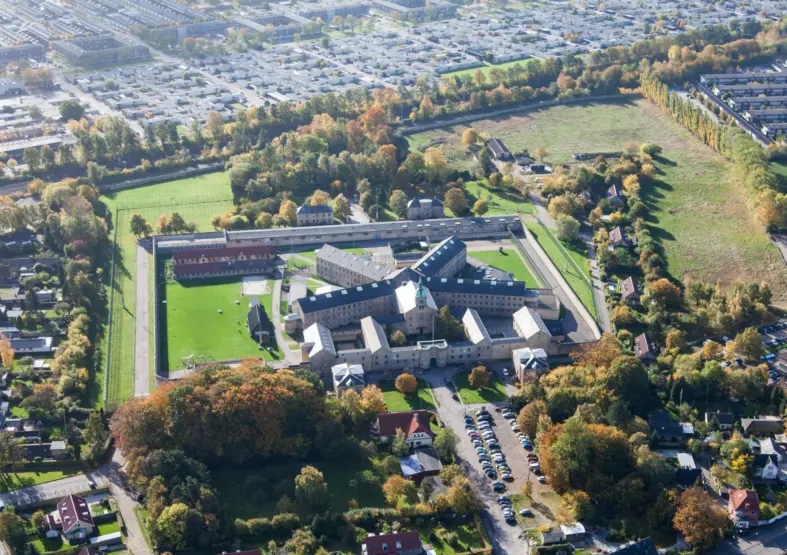
Cobe to transform former correctional facility into new city district
Cobe is selected to design a masterplan transforming the iconic star-shaped Vridsløselille correctional facility, located in the city of Albertslund just 15 km from central Copenhagen, into a new city district of up to 160,000-square-metre housing and common facilities. Rather than tearing down the former state prison, the well-known prison gate and other essential qualities of the existing landscapes and cultural environments in the area will be preserved, transformed and actively integrated in the new city district.
We have already started up the process for the Vridsløselille masterplan and are excited to continue our work in collaboration with landowner A. Enggaard A/S, Freja Ejendomme and Albertslund Kommune. In a parallel assignment done earlier this year, two schemes, designed by Cobe and Schmidt Hammer Lassen Architects, respectively, were recommended for the next step. Elements from the two projects can be implemented in the work ahead to develop the masterplan.
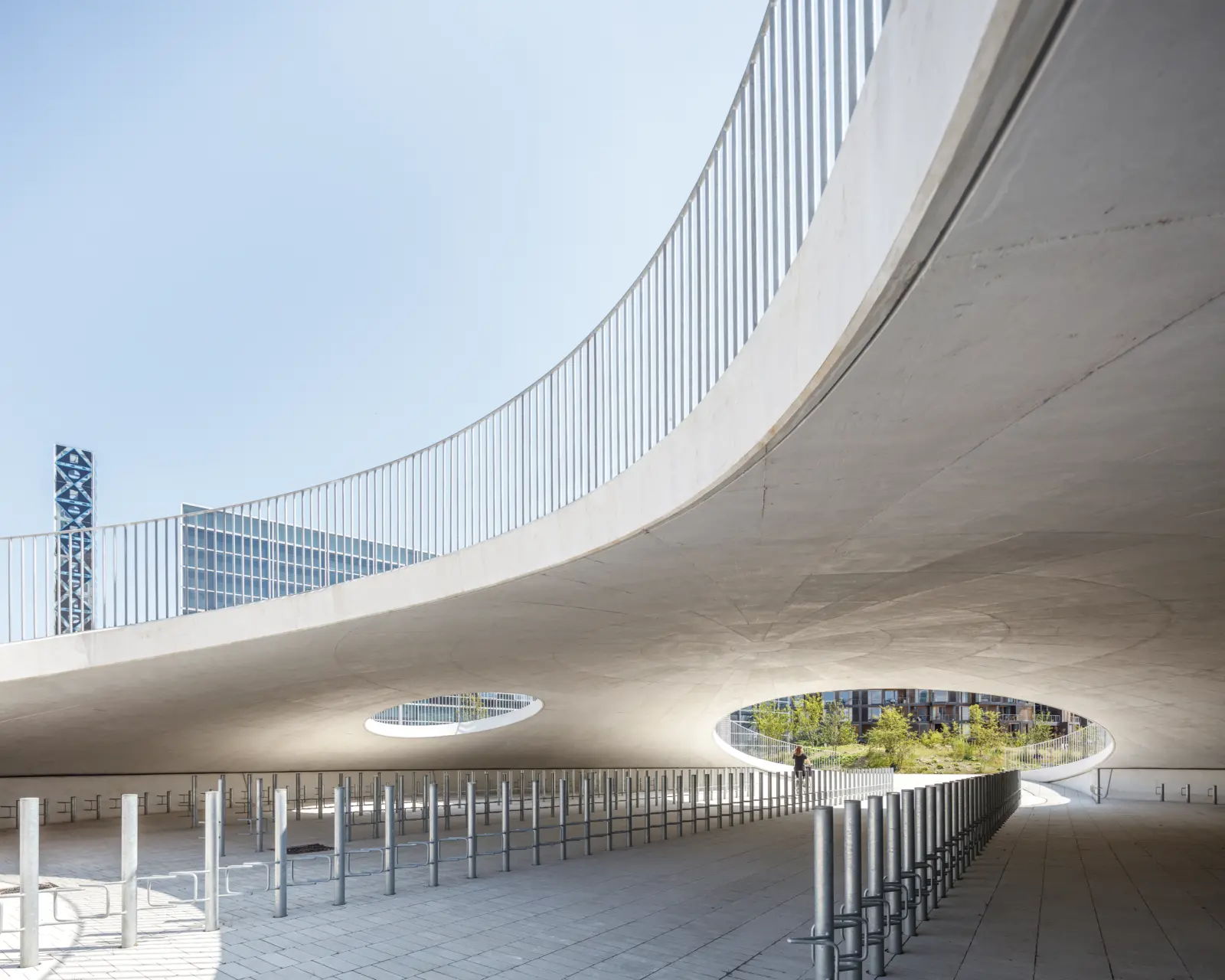
Karen Blixen Plads wins Dezeen Awards 2020
Karen Blixens Plads wins Dezeen Awards 2020 - landscape project of the year - selected out of more than 4,300 entries from over 85 countries across five continents!
Identifying the world's best architecture, interiors and design, the award was given with the following words from the jury: "It's impressive - how they made this project feel like a breath of fresh air; it's egalitarian in spirit whilst triggering curiosity. A mix of landscape design and architecture, it offers a great solution to the problem of bike storage in Copenhagen."

Dan Stubbergaard lectures online at the University of Washington
As part of his Visiting Professorship this year for the University of Washington, Department of Architecture, Founder of Cobe Dan Stubbergaard will present recent works of Cobe in an online lecture on November 24 at noon PST. Register for the lecture (for free) by submitting you name and email and you will recieve a link the day before.
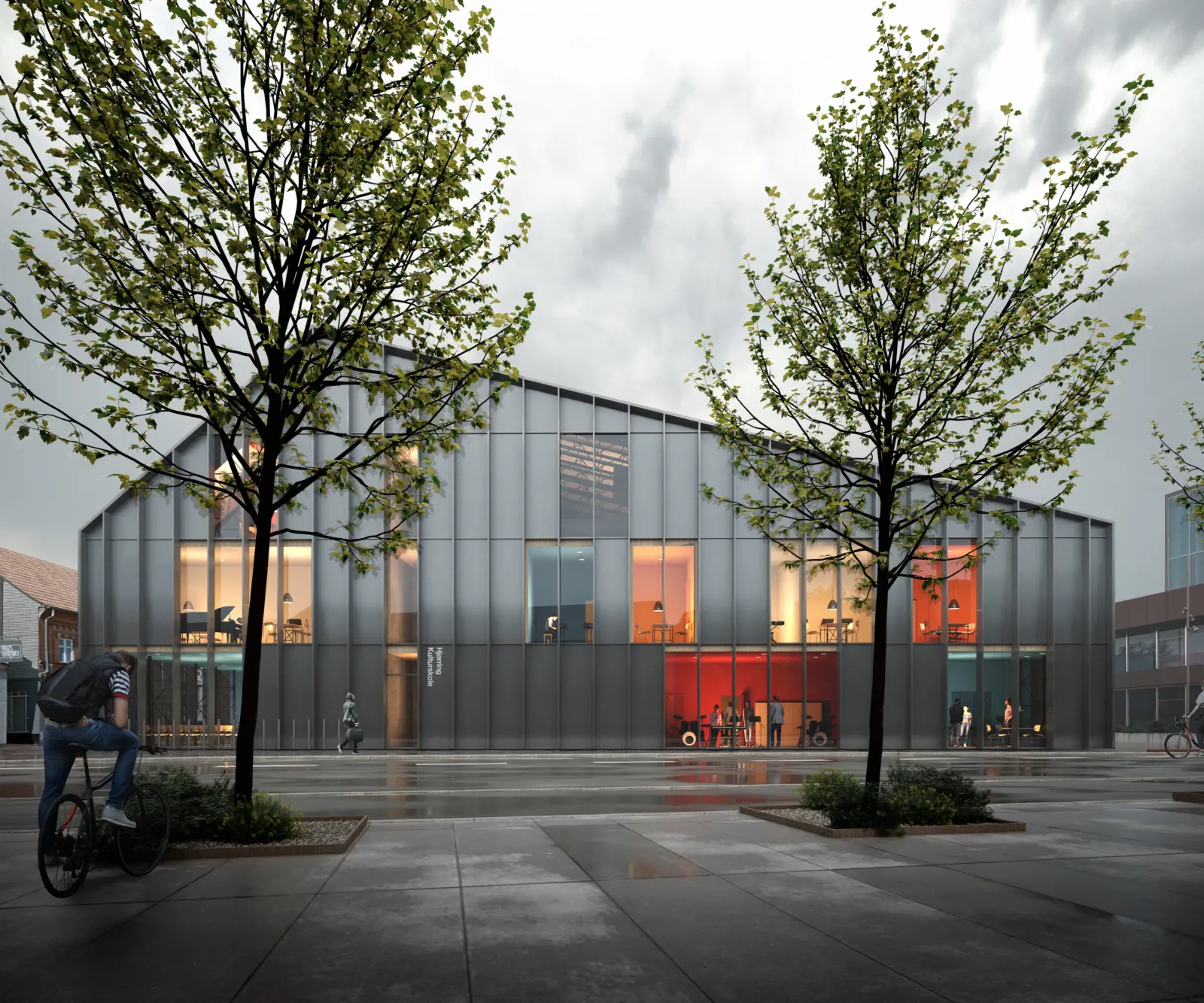
Cobe to design Culture School
Cobe, Norconsult and Gade&Mortensen Acustics win the competition to design a new culture school in the Danish city of Hjørring, and part of the city’s cultural axis.
An industrial and flexible truss supported structure will contain a learning landscape of wooden boxes stacked around a central common area functioning as the school’s communal heart and center stage. Each of the boxes will host a variety of functions - music studios, art studios, dance halls, classrooms and offices. Positioned to receive DGNB Gold certification, the one-of-kind culture school will be a informal, robust and flexible frame, set for completion in 2022.
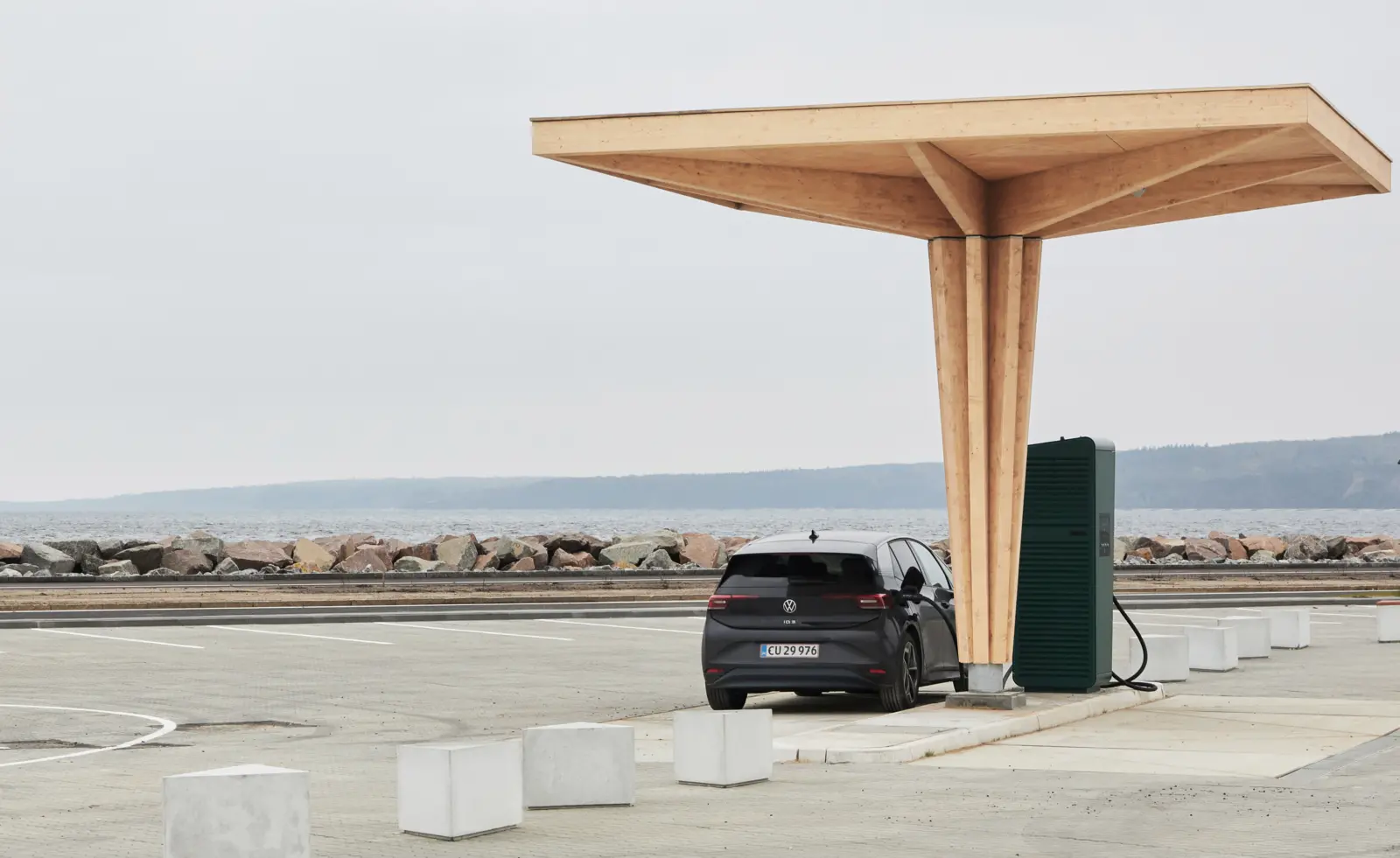
New ultra-fast charging station opening in Aarhus
Electric car drivers can now get their EV charged while enjoying a spectacular view of the bay and harbor in Aarhus city, Denmark. A single wooden canopy, constructed for future disassembly, offers ultra-fast charging with 300 kWh - not only minimizing the usual charging time but also creating a meaningful break for the driver and passenger.
The new station opening today is part of an upcoming network of 10,000 new charging points in Denmark, provided by Clever by 2025.
