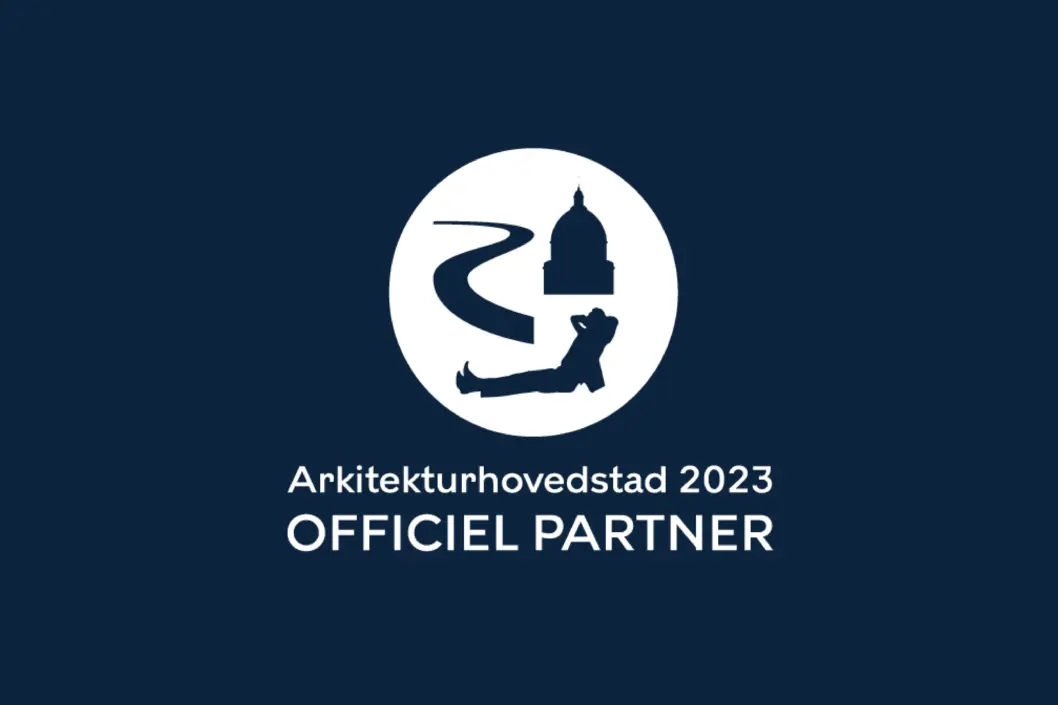
Cobe is official partner for the World Capital of Architecture 2023 in Copenhagen
UNESCO and UIA have selected Copenhagen as the World Capital of Architecture for 2023. At Cobe, we are excited to announce that we are official partners and welcome everyone to visit our office and in-house café in Copenhagen's Nordhavn area. Cobe has created various initiatives for experiencing Copenhagen throughout the year and will participate in a wide range of activities. Stay tuned!
See the official program from here.
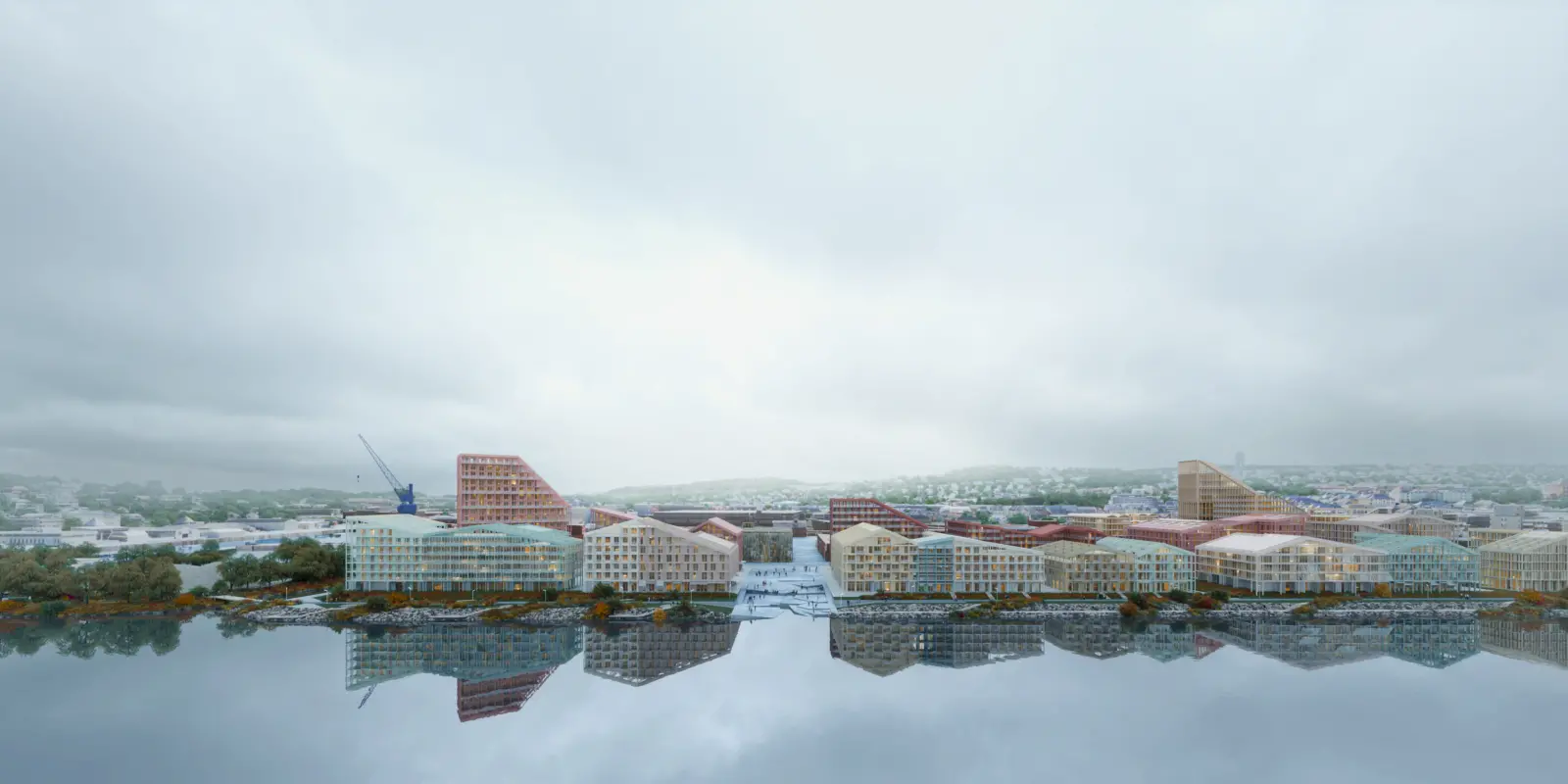
Cobe wins competition to transform Nyhavna, Trondheim, into vibrant waterfront neighborhood
We are excited to share the news that Cobe has won the competition to develop Nyhavna in Trondheim, Norway.
The central feature of our masterplan is to ensure proximity to the fjord and accessibility for everyone. This will be achieved by establishing a generous waterfront park with a sequence of urban spaces designed for various uses and seasonal changes. All buildings are constructed with wood and utilize the footprint and foundations of the existing warehouses on the site today. The colorful design pays tribute to Trondheim's existing historical wooden buildings. Nyhavna will evolve into a mixed-use waterfront neighborhood featuring both housing and workplaces.
The project has been developed in collaboration with Topic Architecture, Olav Olsen, and Moe Denmark, for Nyhavna Utvikling.
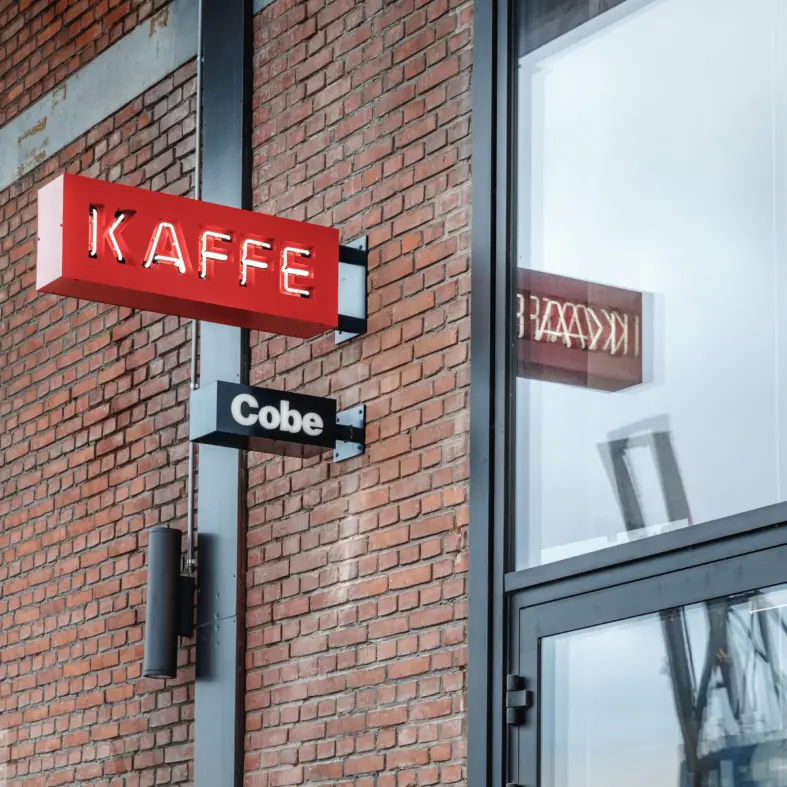
Cobe opens in-studio café in collaboration with Copenhagen Dockside
Cobe and Copenhagen Dockside are excited to open a new café located within Cobe's Copenhagen studio. The café will serve as an interlude between the street and the studio, creating a cozy lobby atmosphere. It will be a place where Cobe's guests, employees, neighbors, and passers-by can enjoy coffee, breakfast, or a quick lunch, read a magazine, have informal meetings, purchase books, or view the latest architectural models directly from the studio. The models on display in the café are scaled-down versions of Cobe's projects, providing a unique opportunity for visitors to step inside and witness where the surrounding architecture takes shape.
Opening hours:
Monday-Friday: 8:00 am - 3:00 pm
Saturday-Sunday: 9:00 am - 4:00 pm
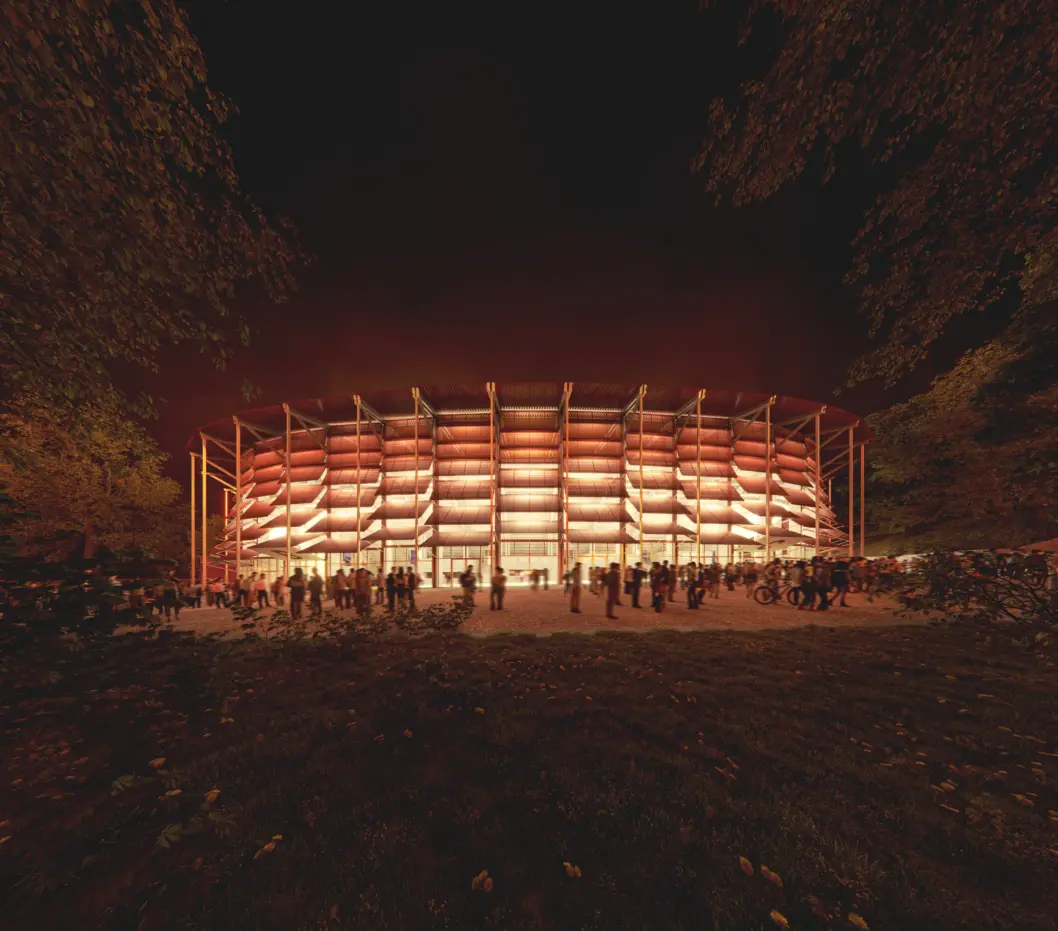
Cobe shares design for New Stadium in Aarhus
Cobe is proud to share our design proposal, as one of the three finalists in the international competition, for a new stadium and home ground for the AGF football club in Aarhus, Denmark. The design draws inspiration from the existing historical entrance hall and the surrounding Kongelunden forest. It features an ambitious sustainability strategy that involves upcycling and reusing building components from the existing stadium, which is only 20 years old.
Respecting the cultural heritage, our proposal scales down the large stadium volume and incorporates the red-tone colors of the existing buildings on the facade, as well as AGF's signature white color inside. The facade design is inspired by cones found in the forest clearing, with facade plates resembling leaves of trees, filtering light and creating a unique atmosphere.
This project is a collaboration with AFL Architects, Buro Happold, and Turner and Townsend.
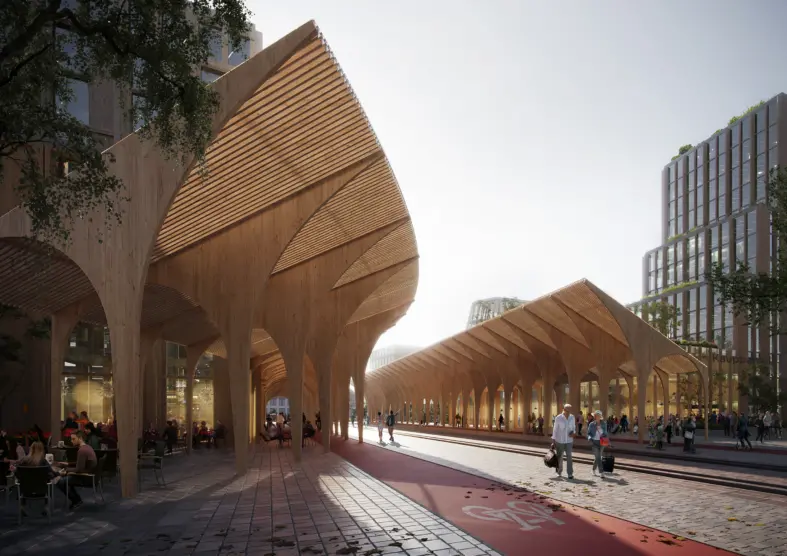
Cobe to design Turku Science Park in Finland
Cobe wins the design of a 17 ha mixed-use area, Turku Science Park, in Turku, Finland. The area will bring together a 25,000 m² education campus, Taito Campus, for Turku Vocational Institute with residential and office buildings offering new types of workplaces. Centered around a mobility hub with a new tram line and bus lines, the district will strengthen the connection between Turku and Helsinki. The district will become a lively neighborhood for the residents, students, and workers.
The project is done in collaboration with the architects, Lundén and Arkkitehdit von Boehm – Renell, the engineers, WSP and AFRY, and the developer, YIT. In the coming years, we will develop the masterplan, and build the education campus, the mobility hub, and one of the mixed-use buildings - set to complete in 2027.
Read more here.
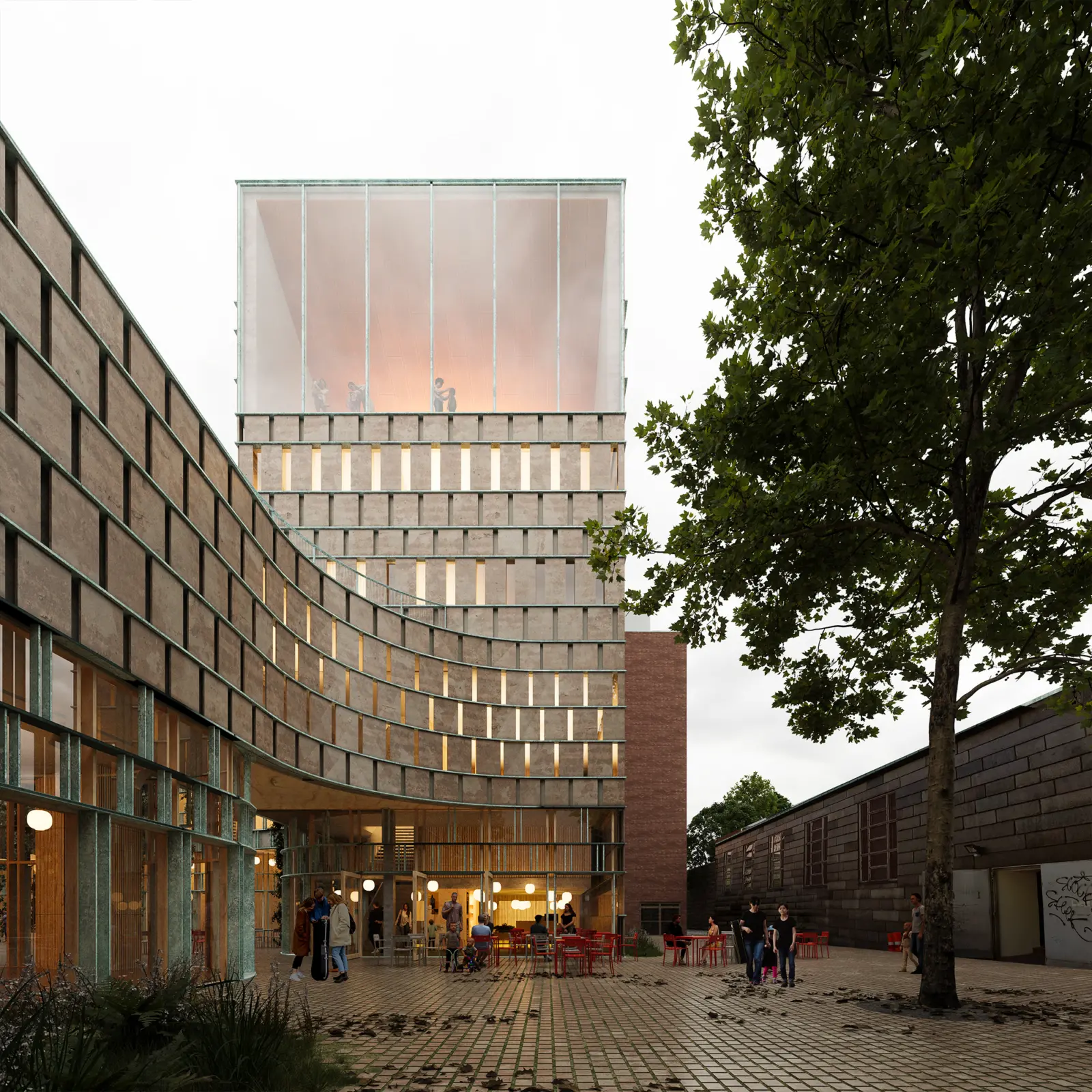
Cobe wins the competition to design a new School of Culture and Music
Cobe is excited to share the news that we have won the competition to design a new School of Culture and Music in Copenhagen, Denmark. The school is inspired by the historical context and neighboring listed Radio House building - a cornerstone in Danish modernism designed by architect Vilhelm Lauritzen in the 1940s as the headquarters for Danish broadcaster DR and now home to the Royal Danish Academy of Music. The project will create a campus for filmmaking, dance, art and music, and the surrounding urban spaces will offer students and visitors a new green oasis in a dense city – meeting the site's full potential.
The project is designed in collaboration with acoustician Anders Christian Gade and Norconsult for the City of Frederiksberg and Musikhøjskolen.
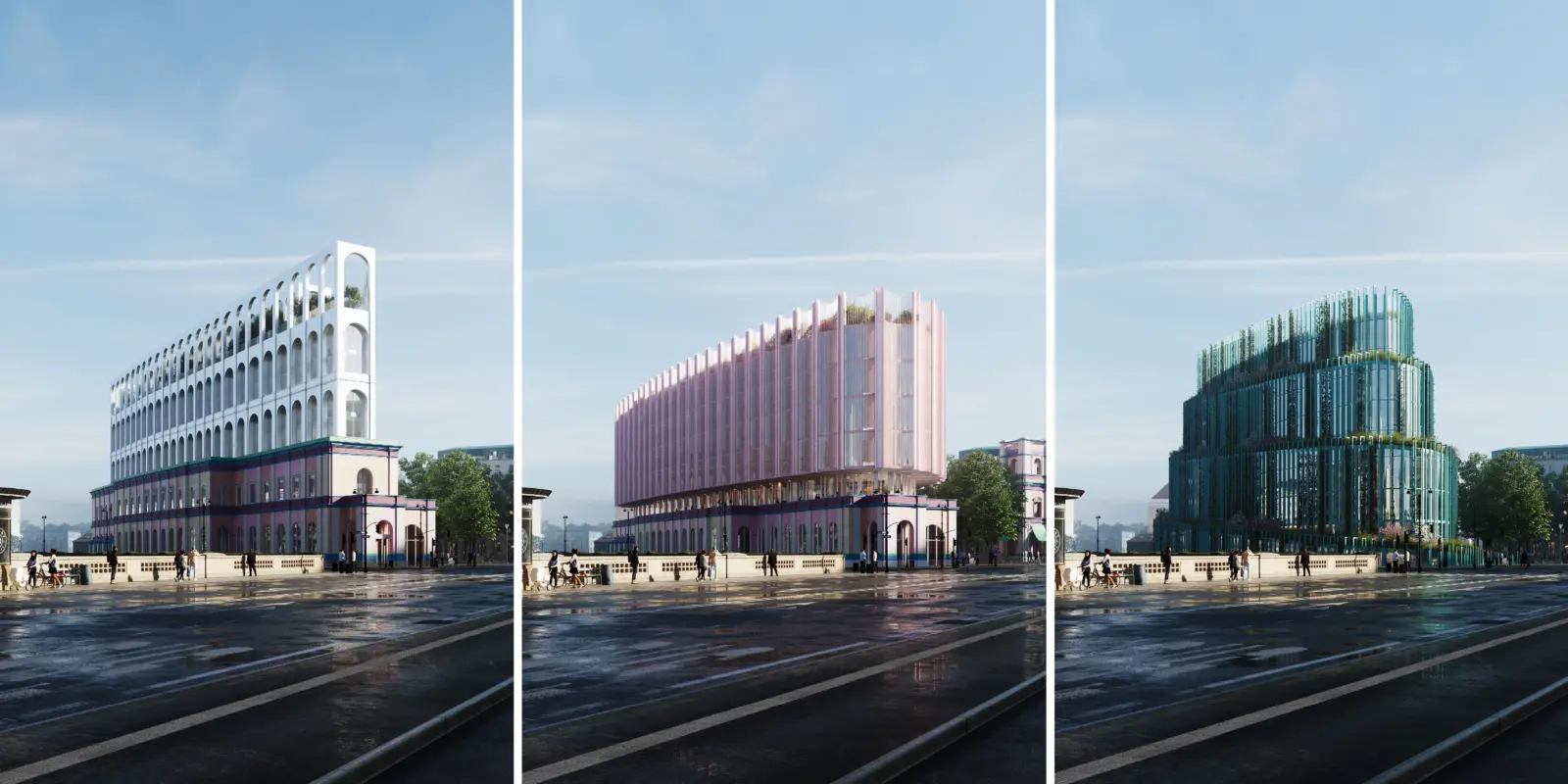
Cobe shares three sketch proposals for the future Palads in Copenhagen
We are proud to share three sketch proposals for the transformation of the iconic Palads in central Copenhagen, developed in close collaboration with Nordisk Film and incorporating ideas from the citizens of Copenhagen.
Cobe founder, Dan Stubbergaard, elaborates: "Nordisk Film has been extremely ambitious exploring several different options for the future of Palads and a world-class cinema. We propose three directions for the development of Palads, a classical approach, a modern approach, and a green approach. All three proposals have been developed with respect for the site, aiming to create architecture that is more open, welcoming, and inviting to the people of Copenhagen and the surrounding city."
Read more about the project here.
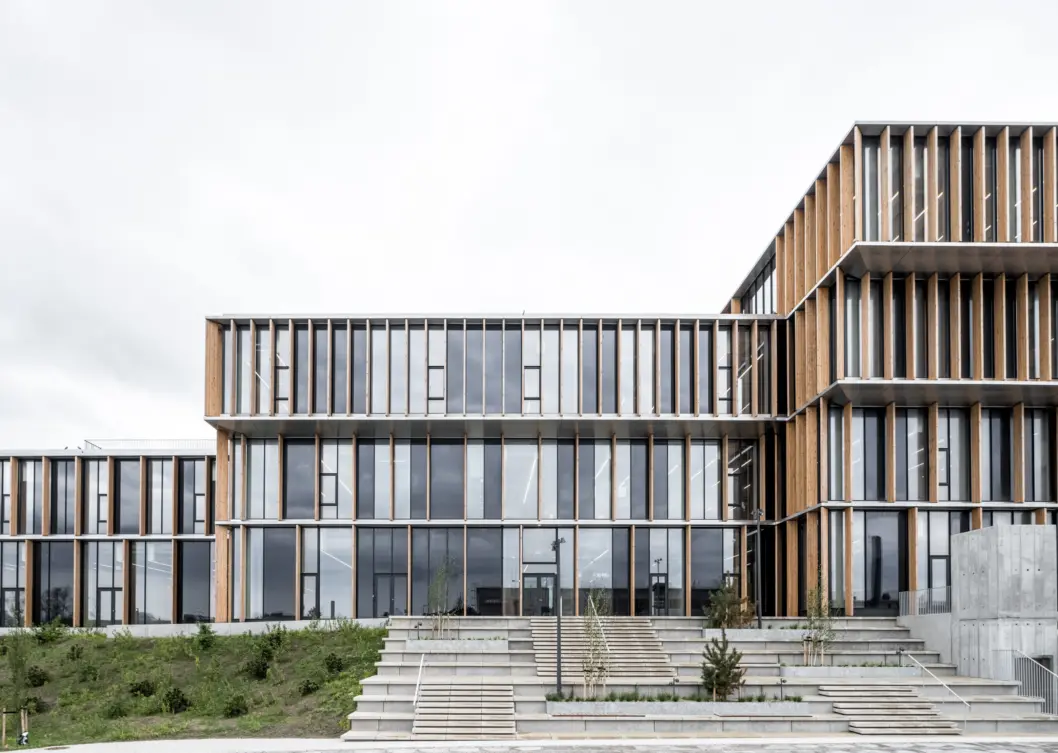
The university building, AAU INNOVATE Science & Innovation Hub, opens to the public
AAU INNOVATE Science & Innovation Hub is now open to students, researchers and future users. The 8,500 sqm building at Aalborg University (AAU) will provide an ambitious and innovative environment dedicated to interdisciplinary research and innovation. It is an open and inviting building that provides spaces for both lively research and focused concentration. The building includes laboratories, digital workshops and facilities for collaboration between students, entrepreneurs and businesses.
The project is designed for Aalborg University, the Danish Building and Property Agency, and A.P. Møller and Chastine Mc-Kinney Møller Foundation in collaboration with STED, OJ Rådgivende Ingeniør and MT Højgaard.
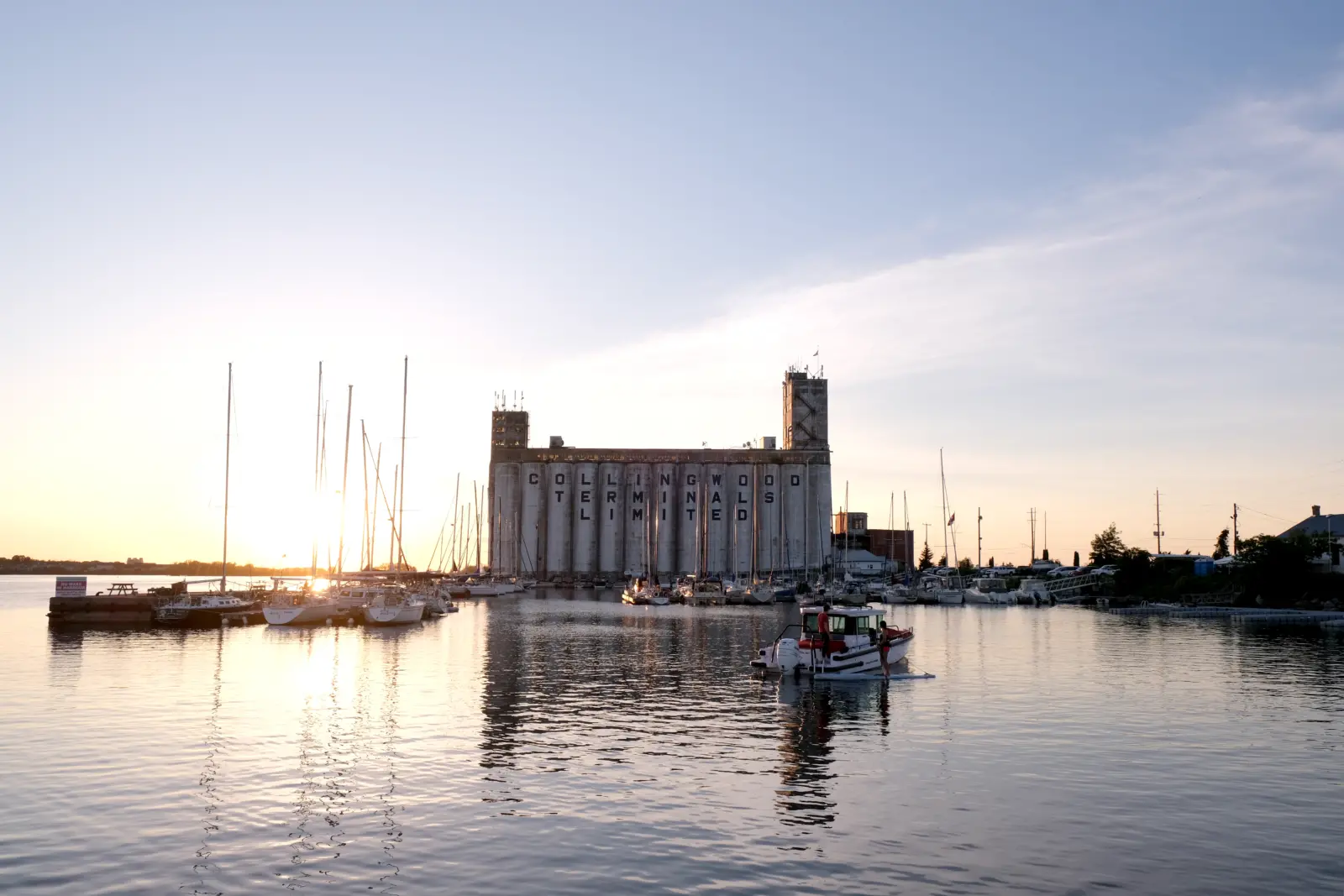
Cobe is part of the team selected for the revitalization of Collingwood Grain Terminals
The Corporation of the Town of Collingwood has selected Streetcar Developments Inc. & Dream Unlimited Corp together with Cobe, Urban Strategies, DTAH, Purpose, Entuitive, ERA, Crozier, and Two Row Architect as the successful proponent to move forward with the revitalization of the Collingwood Grain Terminals in Collingwood, Canada.
The Collingwood Grain Terminals revitalization project includes preservation and adaptive reuse of the Terminals through the creation of a full-service and authentic boutique hotel, restaurants, and events spaces, that highlight the heritage attributes of the building and provide public access to the entire Terminal building. The project will also include a residential component to the east of the terminals, a public realm enhancement, a reimagined park, new trails and walkways, and a renewed focus on recreational and cultural activities for year-round public enjoyment. Collingwood Harbour will be transformed into a marine destination unmatched on Georgian Bay and beyond.
Read more here.
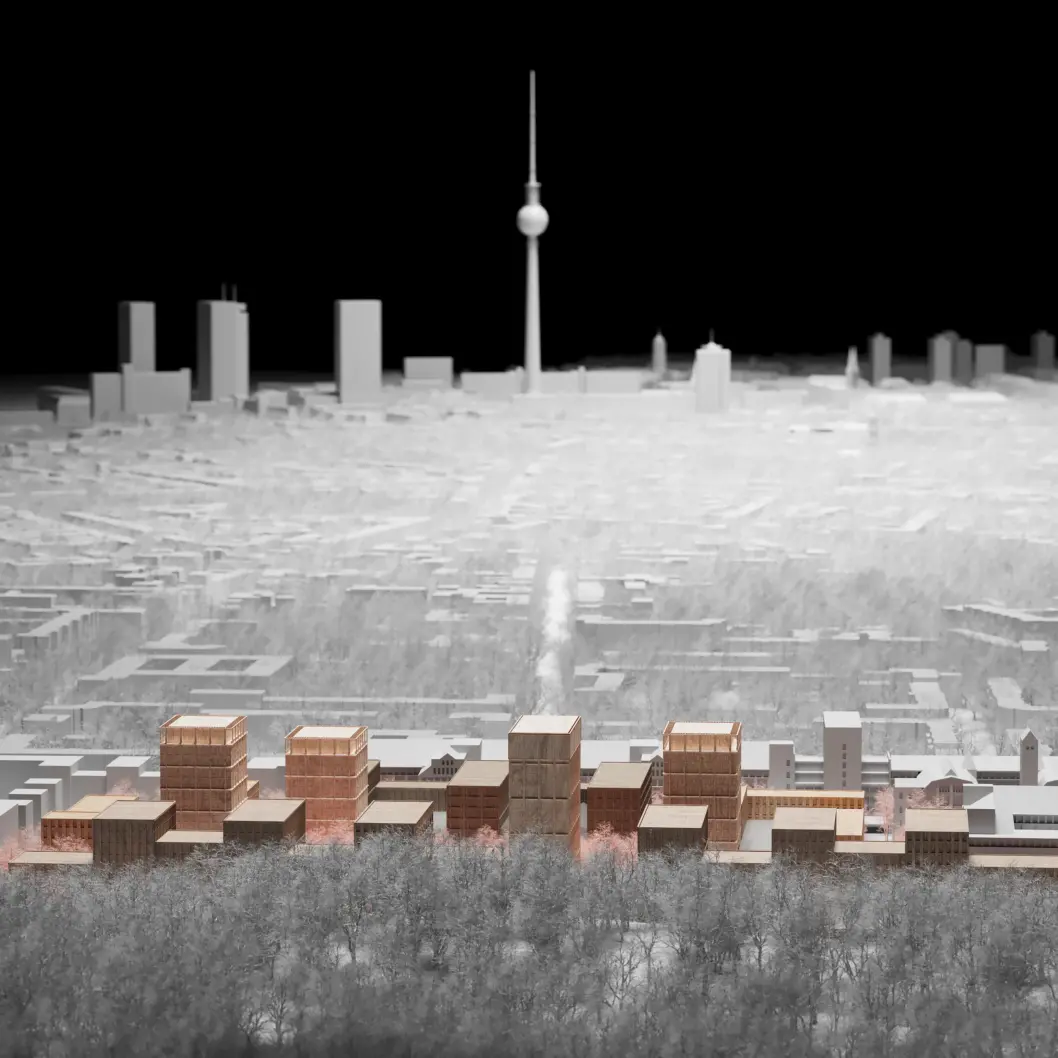
Cobe wins the masterplan competition for a new city district - Quartier Am Humboldthain – in central Berlin
Quartier am Humboldthain is inspired by the neighboring Humboldthain Park, one of Berlin’s green lungs and the old AEG Turbine Factory by architect Peter Behrens, which had a significant influence on Berlin’s and Germany’s industrial history. The new city district transforms an area of 6,5 ha from a closed, monofunctional solitary building to an open and flexible urban plan organized around a new central park. Closing the building block towards the park, the district will offer new addresses along Gustav-Meyer-Allee with significant green views. The park becomes the green lung and central public space, also preventing heat and collecting rainwater after cloudbursts. It forms the organic counterweight to the unique industrial heritage with large industrial halls and the four new built high-rises. The masterplan will include 235,000 m² of commercial use with a focus on the science and technology related industries. The synergy of history and future, research and production, nature and culture, openness and enclosure will make the new “Quartier am Humboldthain” a true future-proof district of Berlin.
The project is developed together with SHP Ingenieure, Werner Sobeck, and Hans-Jörg Scherbening, DEKRA, for Quartier Am Humboldthain, Büro Dr. Vogel, and Coros.
