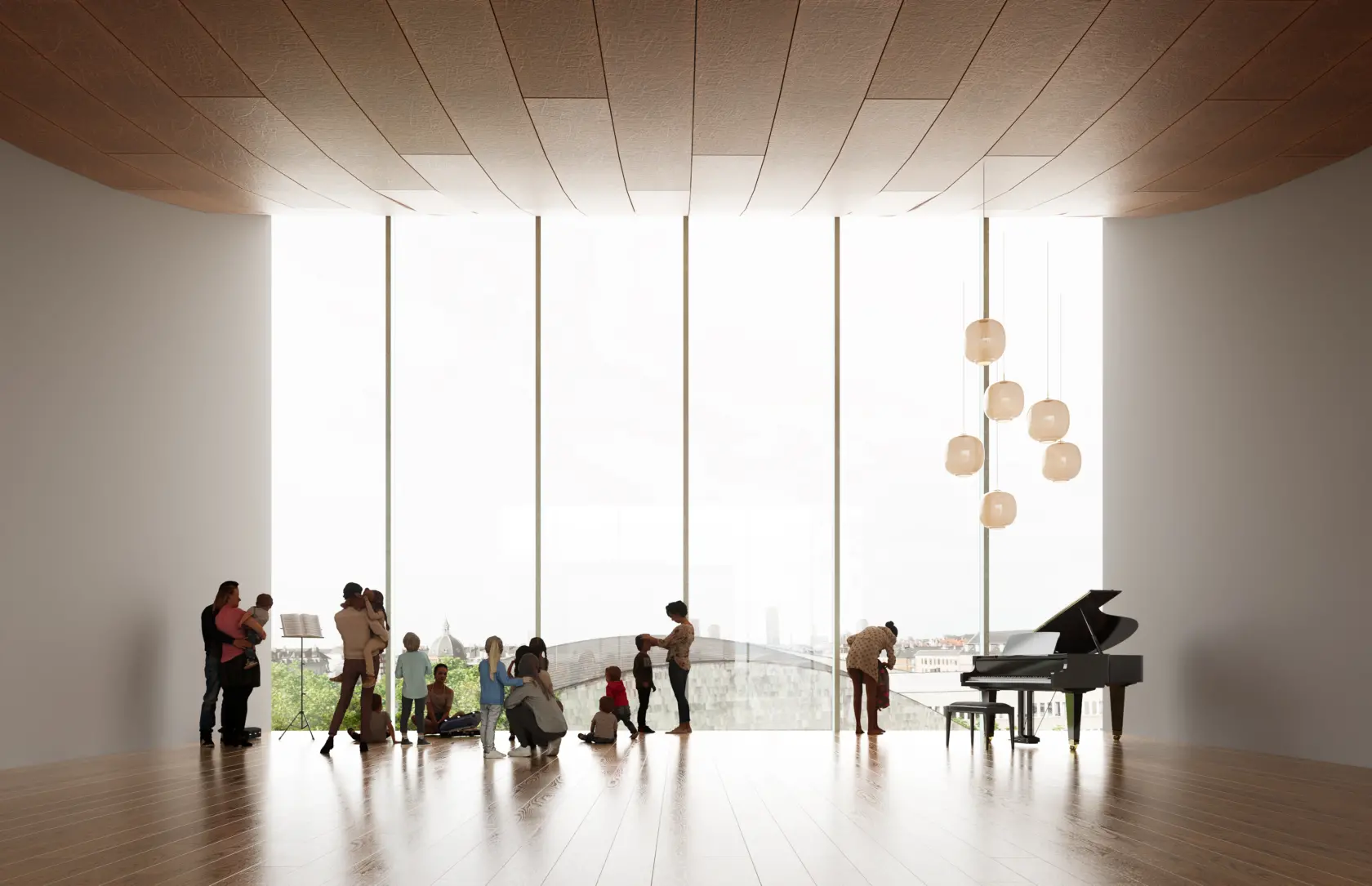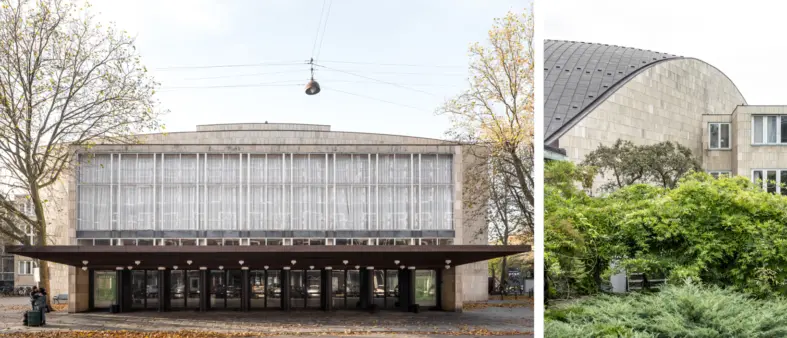
The Royal Danish Academy of Music, which is the former Radio House designed by Vilhelm Lauritzen Architects, and inaugurated in 1945. © Vilhelm Lauritzen Architects, photos by Rasmus Hjortshøj.
With the School of Culture and Music, the intention is to create a new identity and architectural expression rooted in the unique characteristics of the place - inspired by the iconic and historical neighbor, the former Radio House - while establishing an open environment and sense of cohesion that the space lacks today.
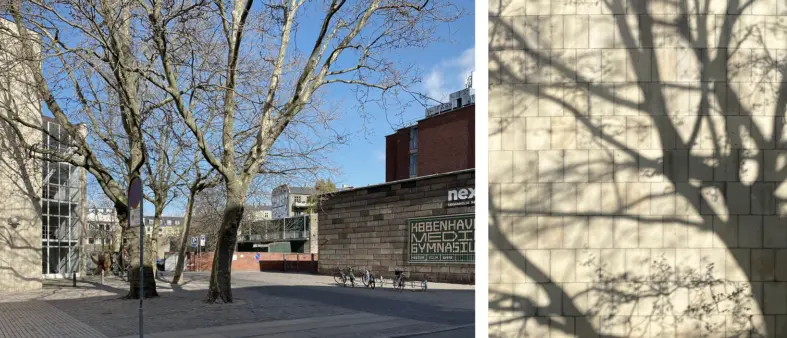
Today, the hidden and fragmented site of the Conservatory Grounds is used as a parking lot and houses multiple buildings in varying in colors and materials.
hidden back alley into
a central destination
The school and student residences attempt to weave the area together in a new and meaningful way. By embracing the site’s complexity- the various orientations of its existing buildings and the predominant building morphology on the site, it becomes one harmonious campus with a new central passageway weaving between the buildings.
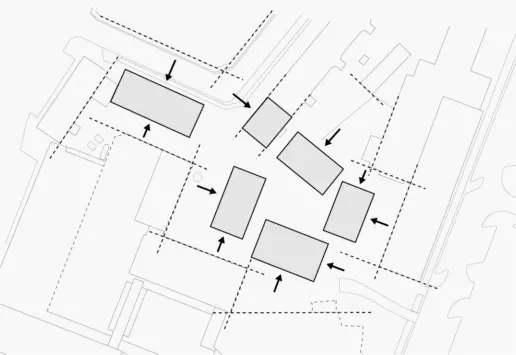
The existing buildings dictate the orientation of the new buildings.
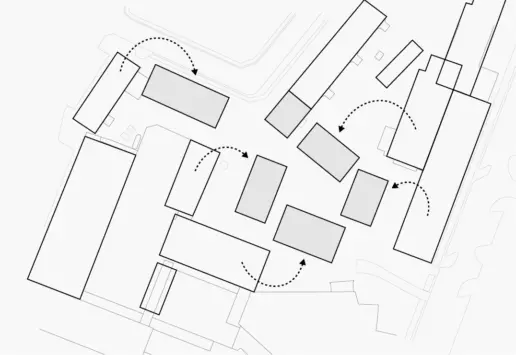
The new buildings are inspired by the adjacent building forms of long and narrow buildings.
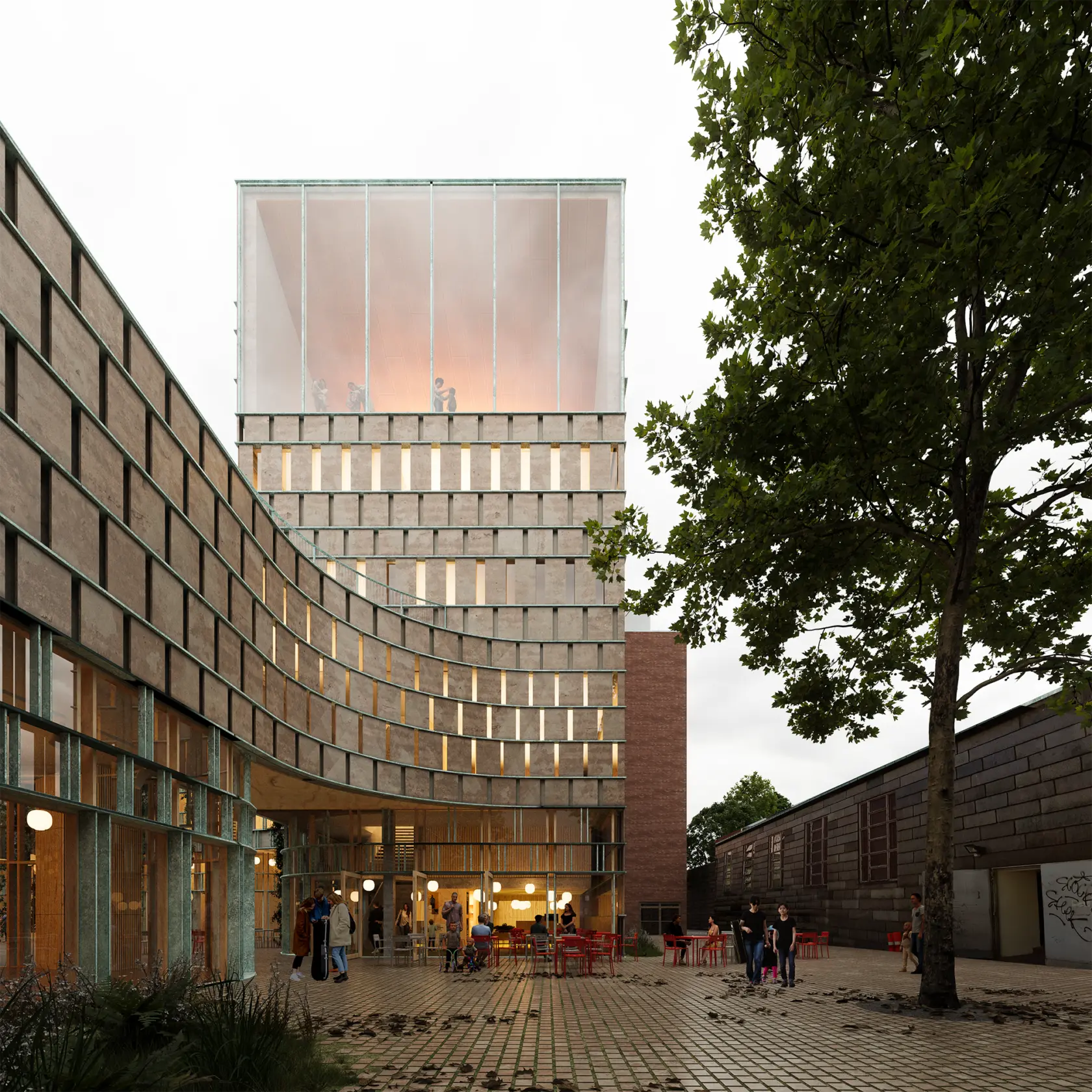
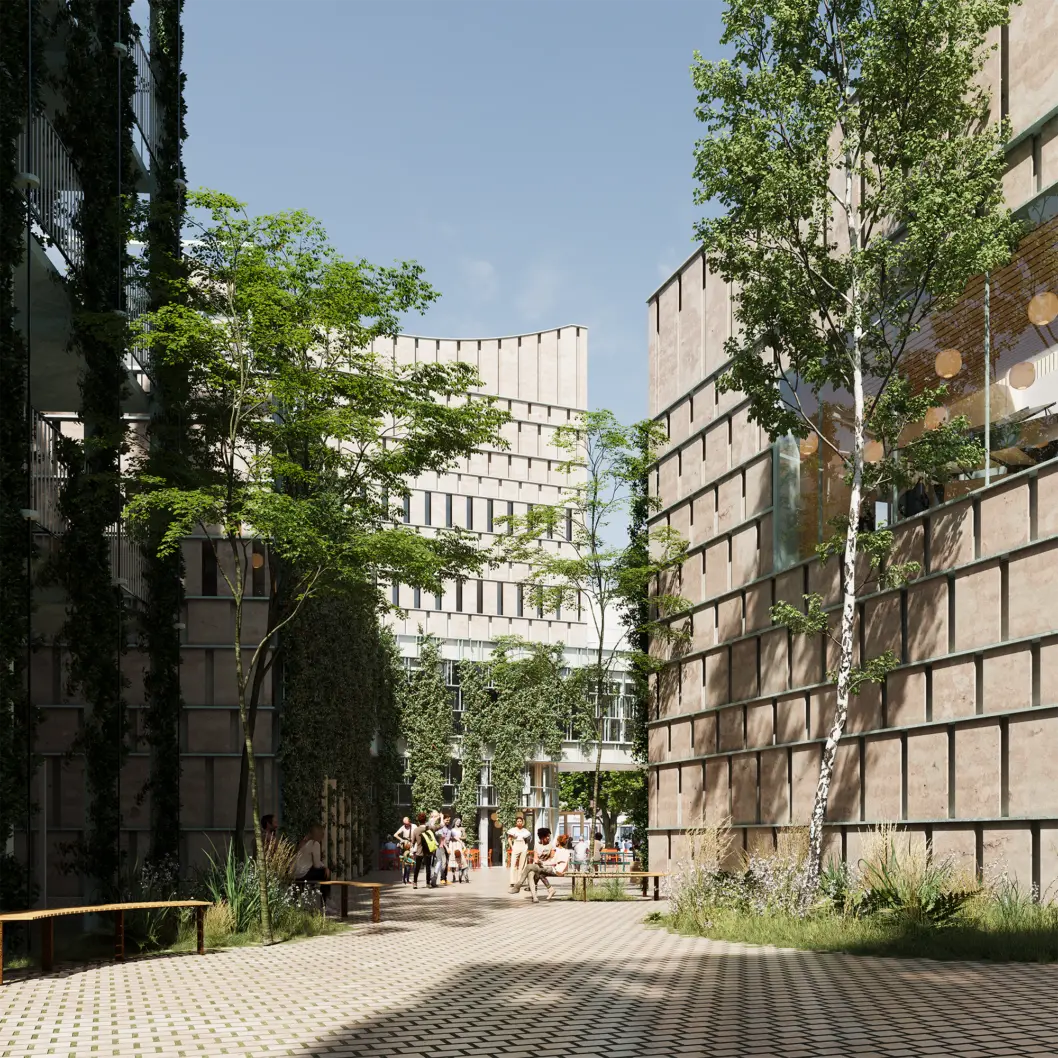
A series of open courtyards between the buildings, connect the activities of the school with the surrounding city its urban life.
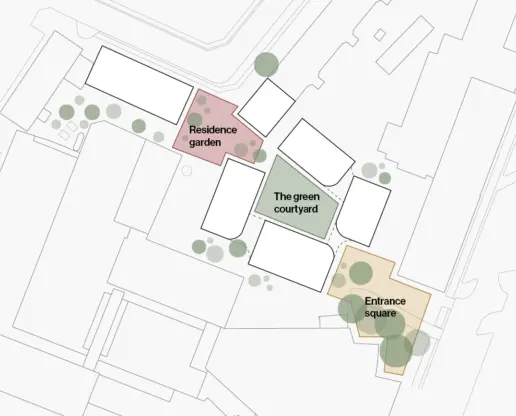
Three distinct courtyards define a new and green mid-block public realm connection within the city- a destination for users of the school and local residents.
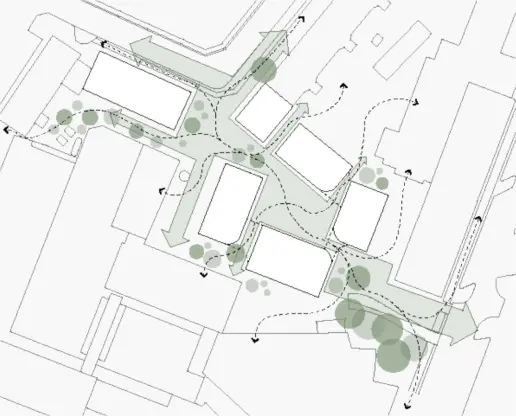
Transforming the existing parking area into a green and welcoming urban space, the Conservatory Grounds will become a new and engaging destination in the city. Three courtyards define the heart of the new school, as informal meeting places not only for its students and faculty, but also for the neighbors and the residents of Frederiksberg.

The main stage of the Radio House is reinterpreted as an inverted outdoor green courtyard located within the urban space forming the center of the campus.
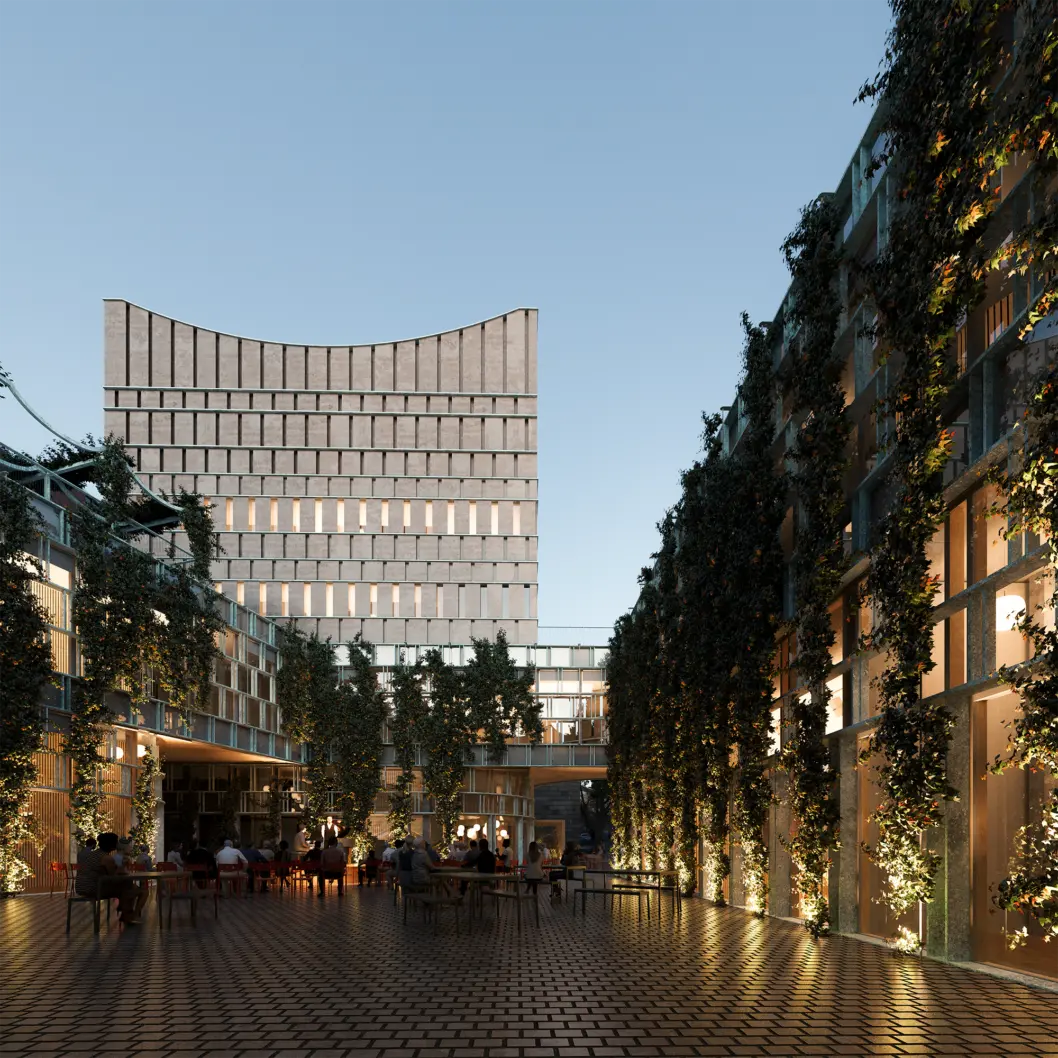
The green courtyard is an informal and flexible gathering place for the school. Here the school’s activities can unfold, inviting the public to experience dance performances, exhibitions, concerts or other events.
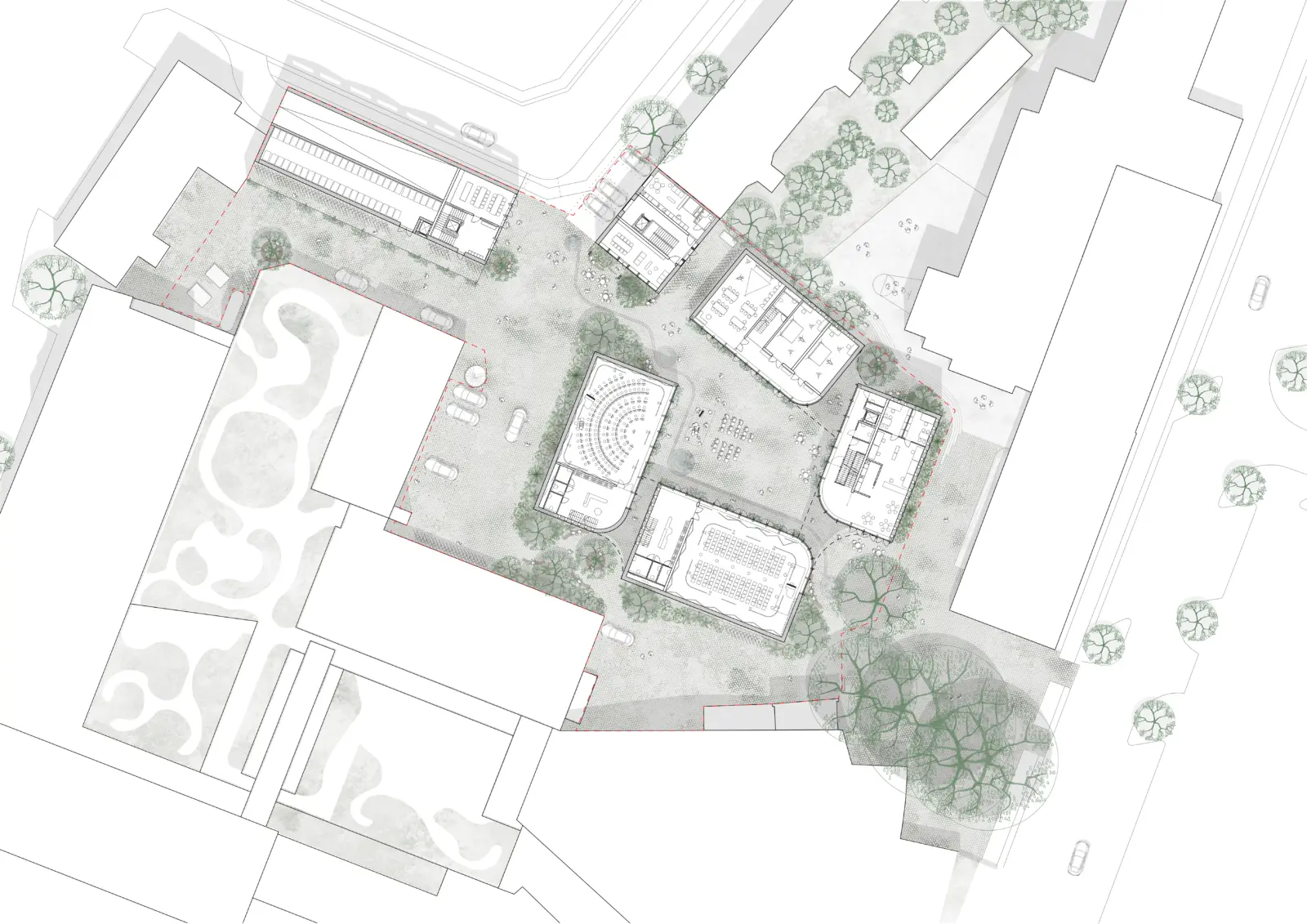
On the ground floor, the school’s activites spill out into the courtyards between the buildings.
the iconic
Radio House
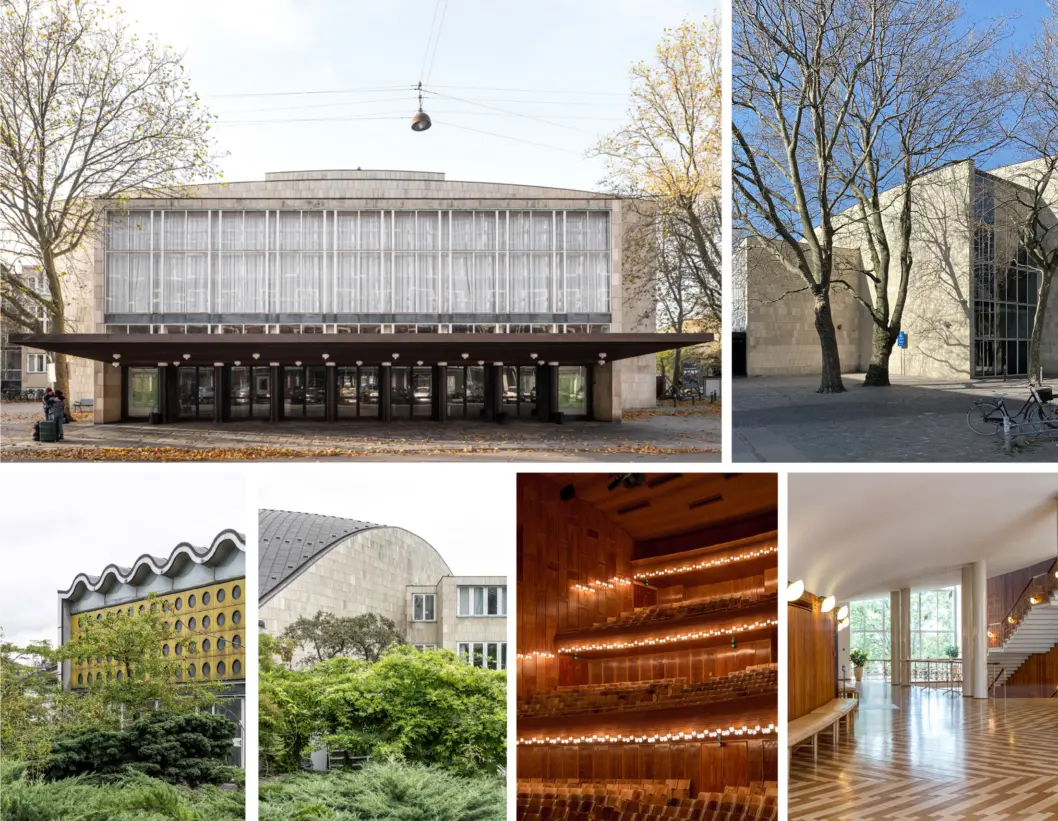
The Royal Danish Academy of Music, the former Radio House, designed by Vilhelm Lauritzen Architects. With its tactile and rich interior and exterior, it was designed for music and sound. © Vilhelm Lauritzen Architects, photos by Rasmus Hjortshøj.
The design of the new School of Culture and Music and student residences is based on a thorough analysis of the former Radio House as an architectural and acoustic masterpiece. The balance between its rigid lines and soft curves, its homogeneous and tactile materiality, its sculptural and green roof landscapes, and the acoustic principles and use of wood inside. The new school is an extension and a reinterpretation of this unique place, the right kind of neighbor for the Royal Danish Academy of Music, the former Radio house.

The roofscapes of each of the new school buildings are specifically designed to lend the best conditions for their artistic endeavors.
The school and student residences are inspired the soft curved and sculptural roofscapes of the former Radio House. All roofs are specifically designed to create the best spatial, light, and acoustics conditions for an artistic purpose. Together, the new ensemble of buildings will showcase a unique urban identity with references to art and music.
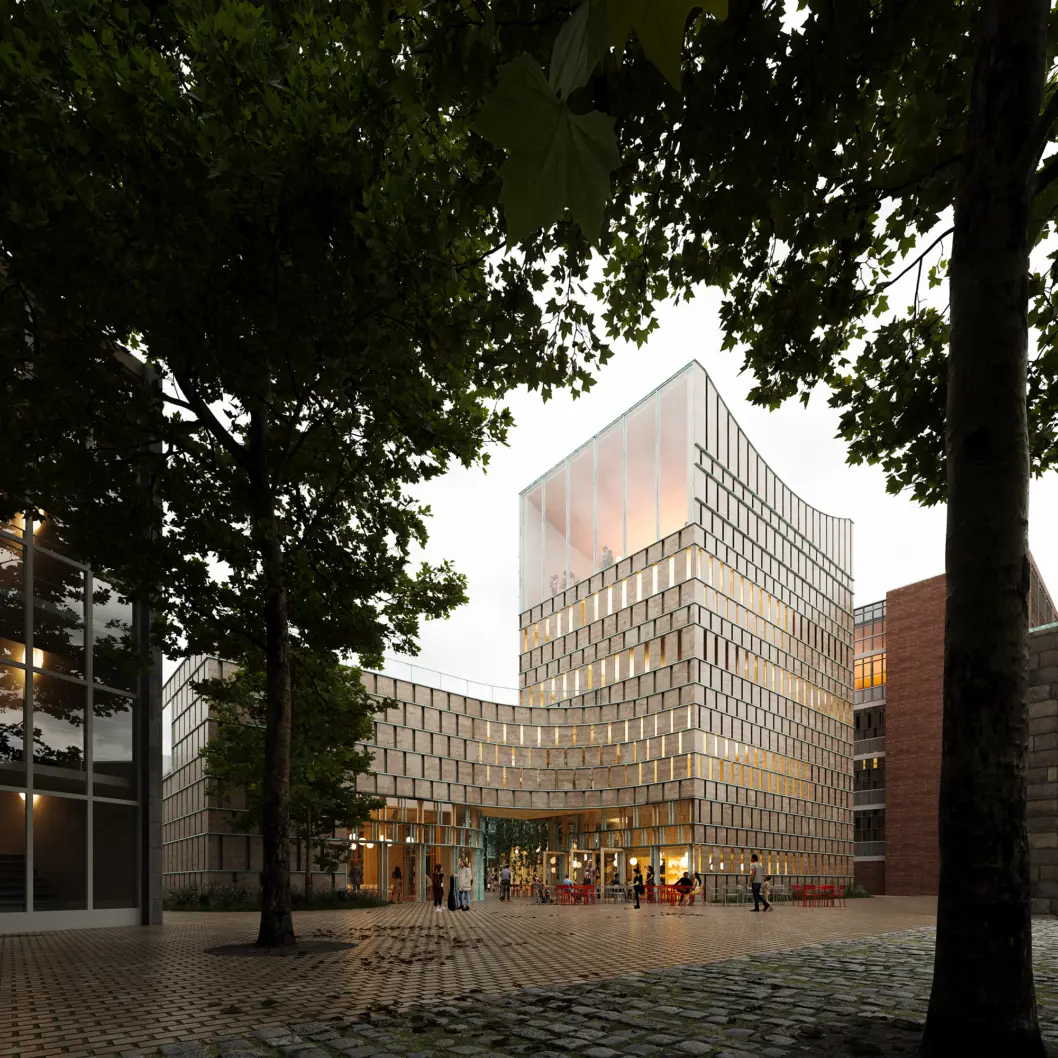
The entrance square upon arrival to the school. The Tower Building is inspired by the former Radio House’s significant tower component.
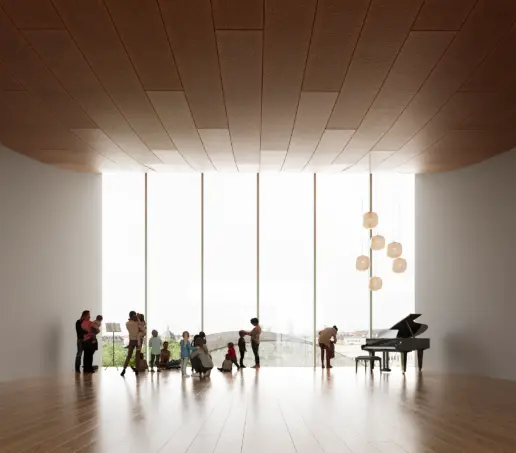
A multi-function hall on top of the highest building, the Tower Building, features views of the former Radio House and the city beyond.
The sand-colored stone panels of the original Radio House are the departure point for the new school’s facade design. By reinterpreting the existing stone jointing pattern, the school’s program is met by introducing openings for daylight and views to the city.
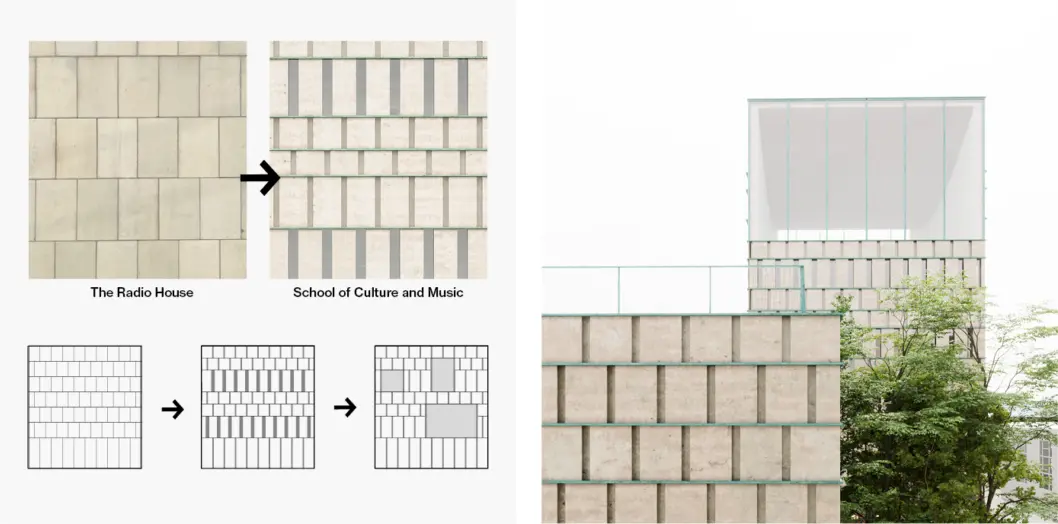
A reinterpretation of the Radio House facade.
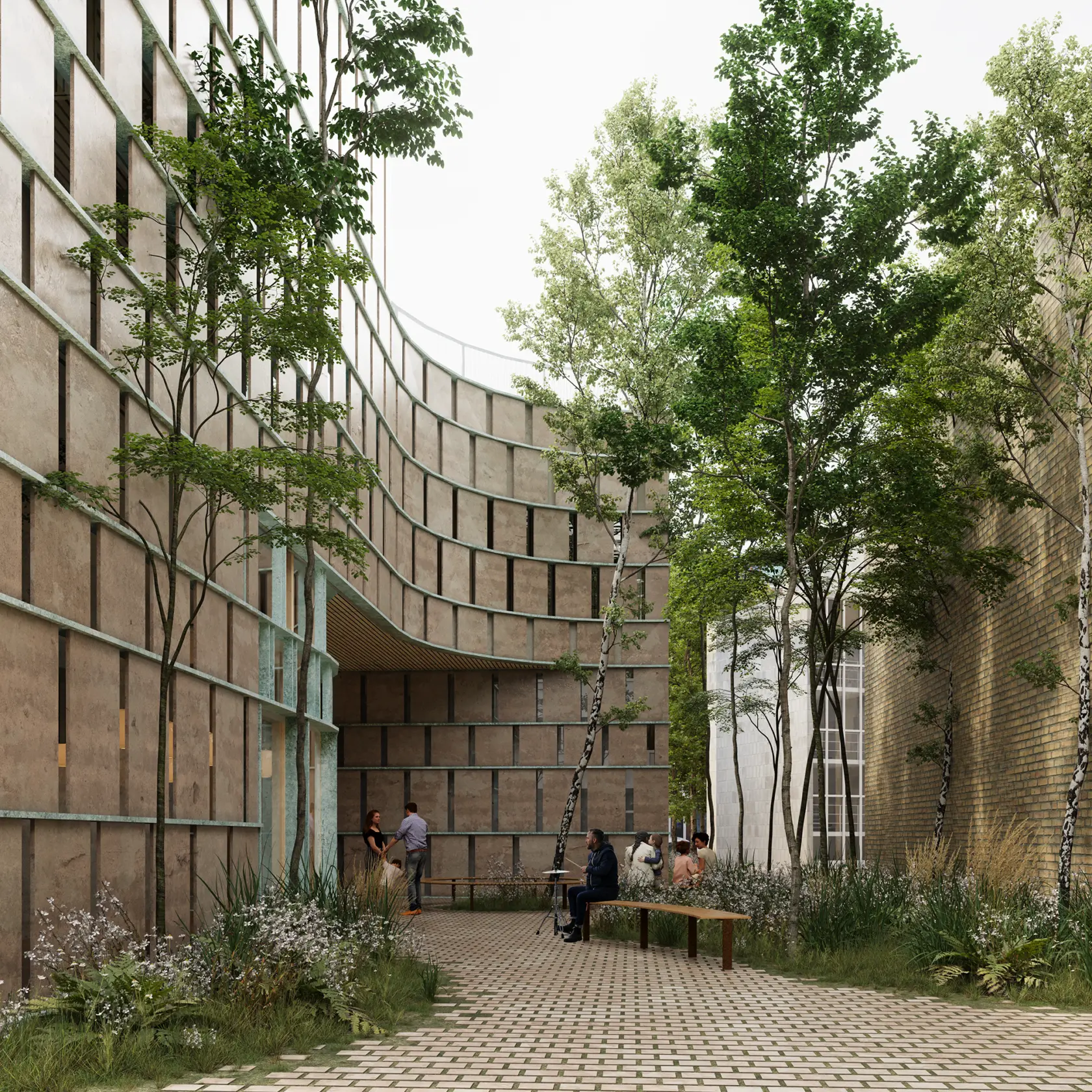
The Conservatory Grounds will be transformed into a lush oasis in Frederiksberg. Green facades with climbing plants will create a landscape with changing character and colors throughout seasons.

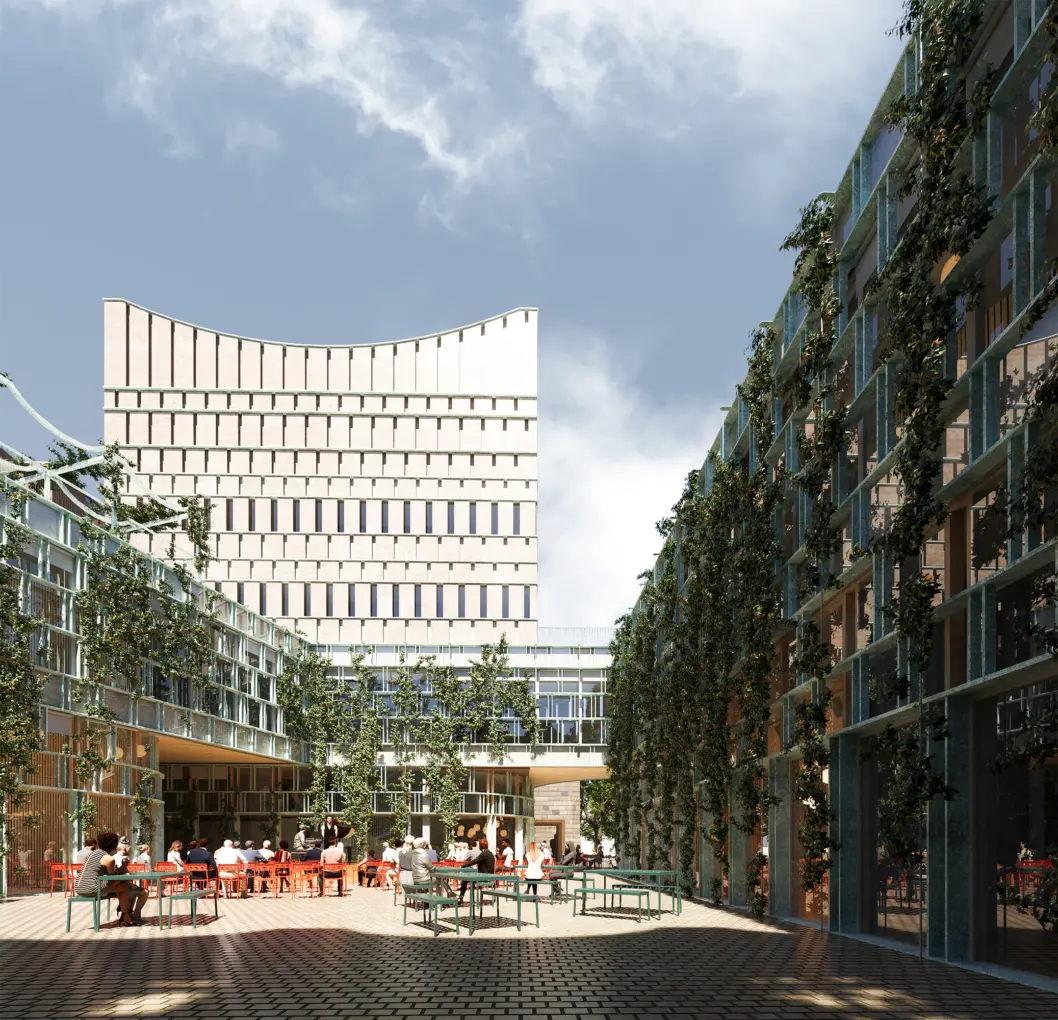
creative community
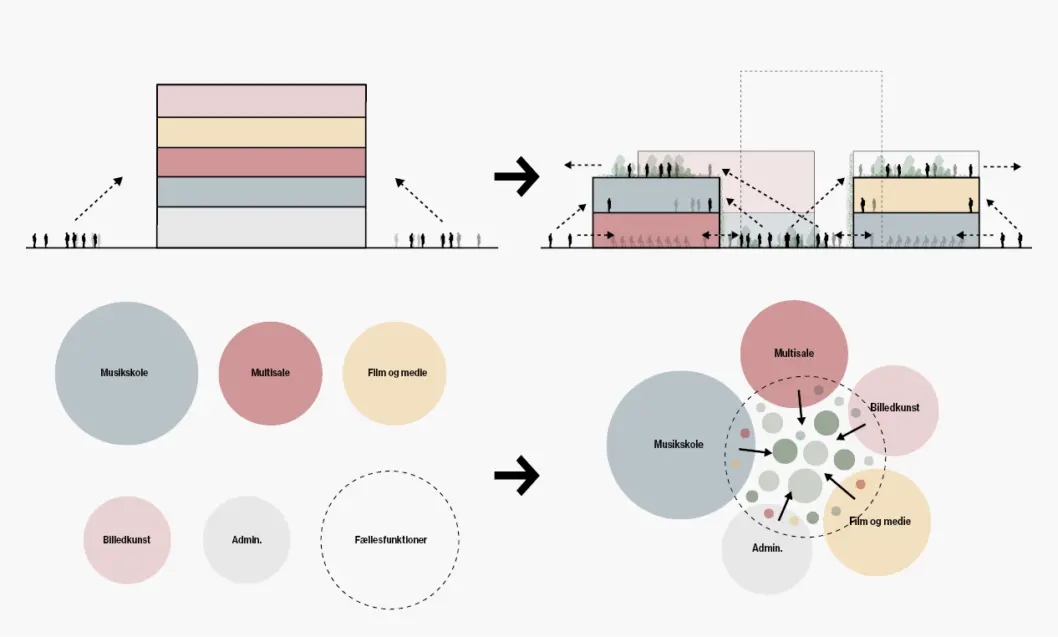
Rather than providing one large building, a small campus is envisioned, intensifying the interaction and encounters between all users of the school. All functions are oriented towards the central green space, enhancing the community of the campus.
The school is designed to gather multiple schools into one creative community. As a flexible campus where all functions are facing the central green courtyard , the aim is to create a platform where the school’s different artistic directions can meet and enrich each other.
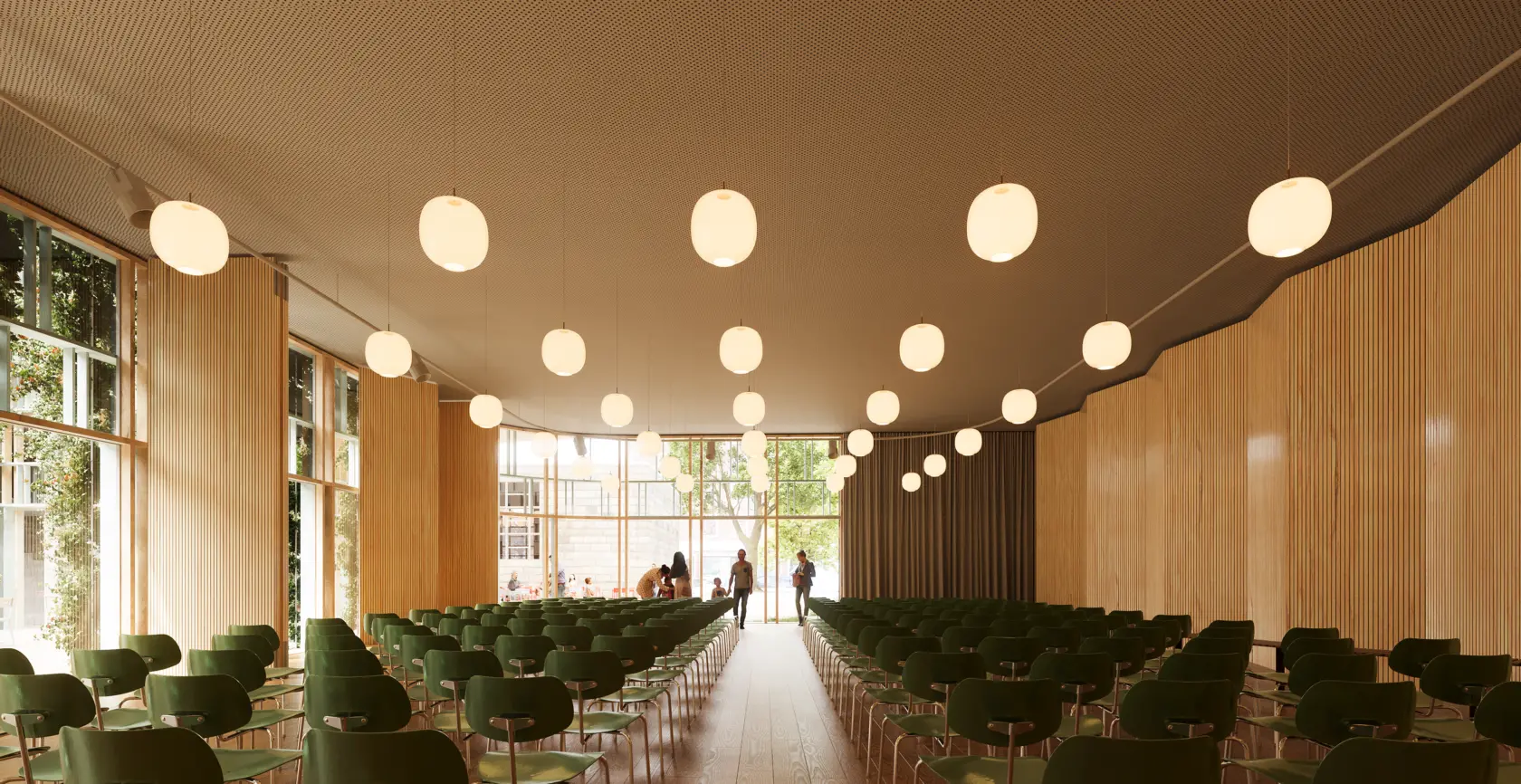
The main multi-function space in the ground floor with access to the outdoor green hall and entrance square. This flexible space can be used for theater performances, concerts, exhibitions, and screenings. With folding doors the room can be open and closed completely depending on the specific use.
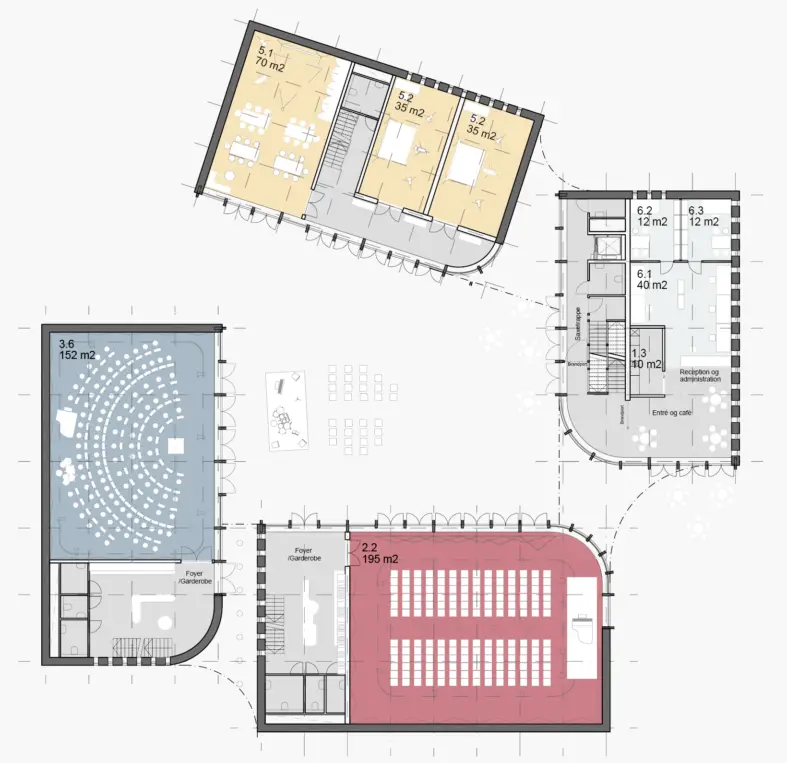
The ground floor houses the school’s extroverted programs, such as the entrance lobby, administration, café, and the majority of the large halls. All doors can open up completely creating a shared space spilling out to the outdoor green hall.
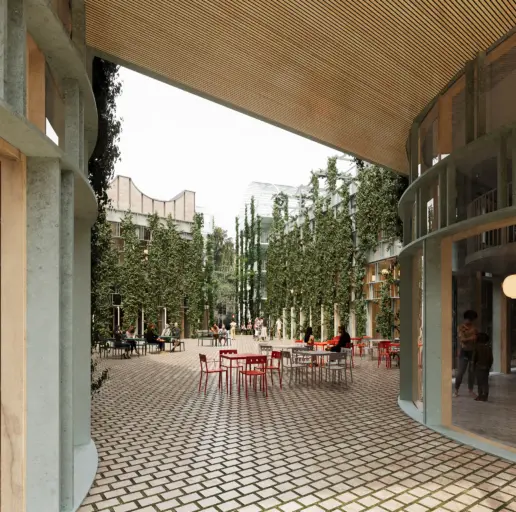
The outdoor green hall is an informal gathering place for all.
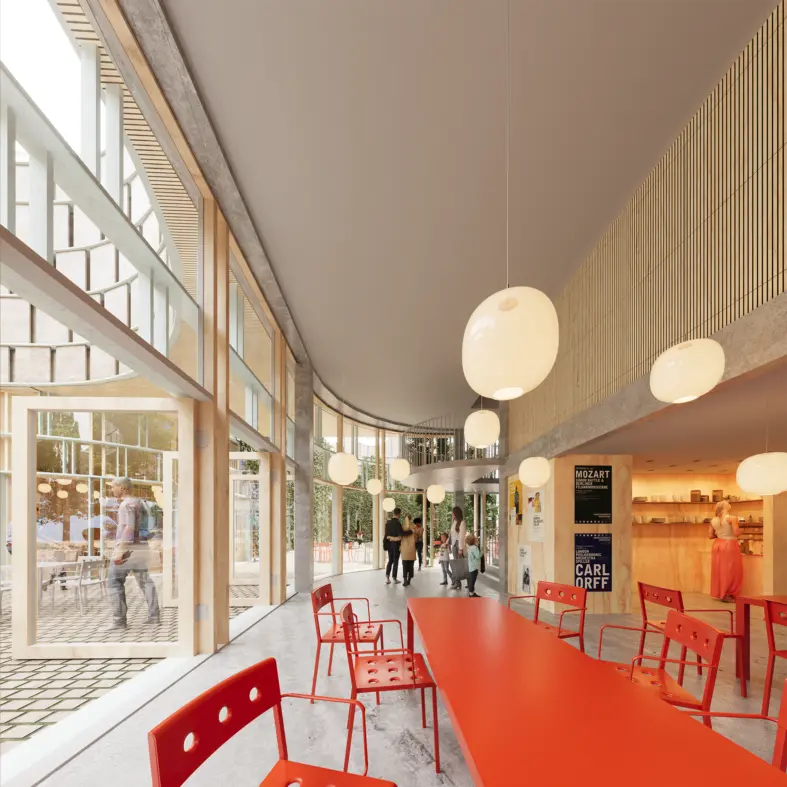
The main entrance of the school with a café for students, teachers, parents, and visitors, opening directly to the outdoor green hall.
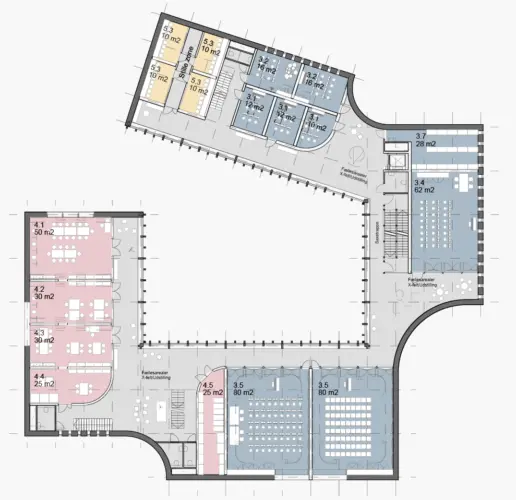
All studios are connected by a corridor, providing common areas for
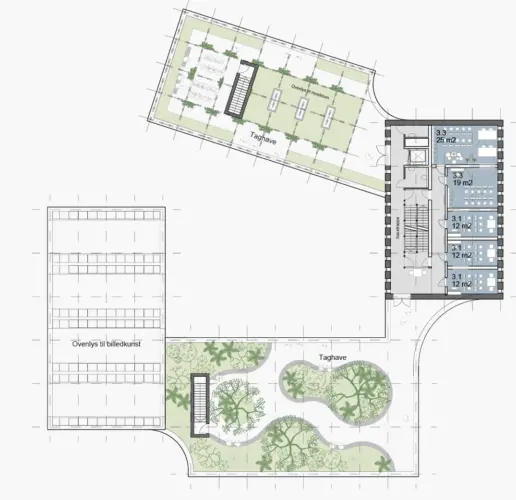
At third floor plan features small music studios as well as outdoor roof gardens.
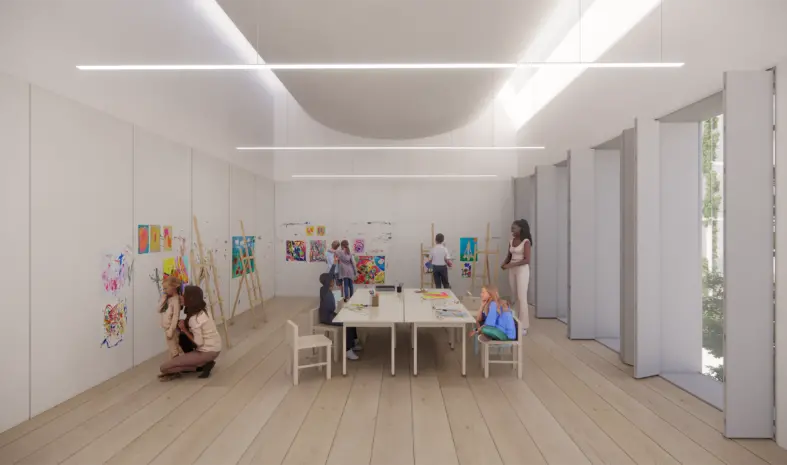
The art studios
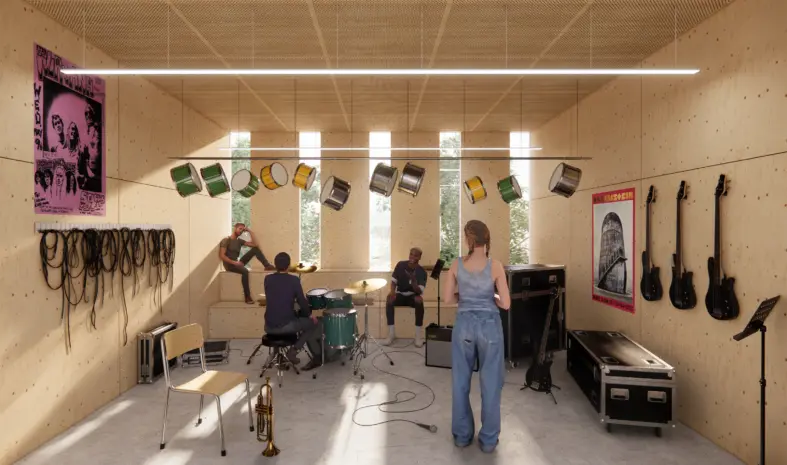
The music studios
