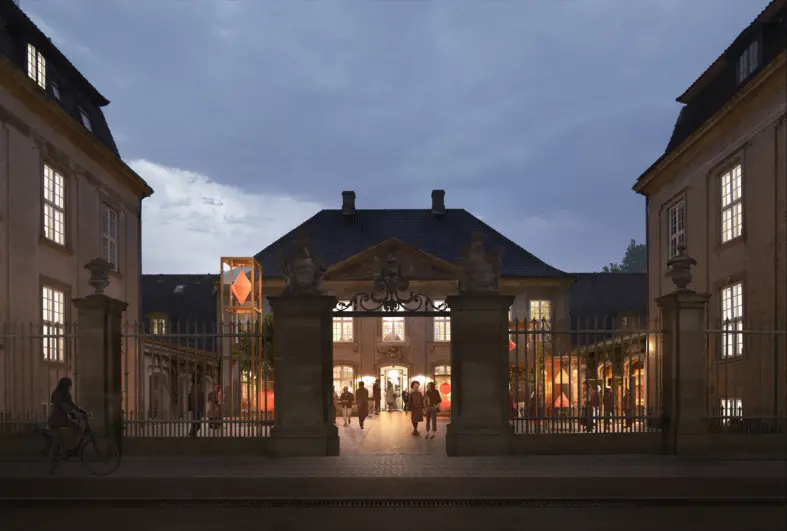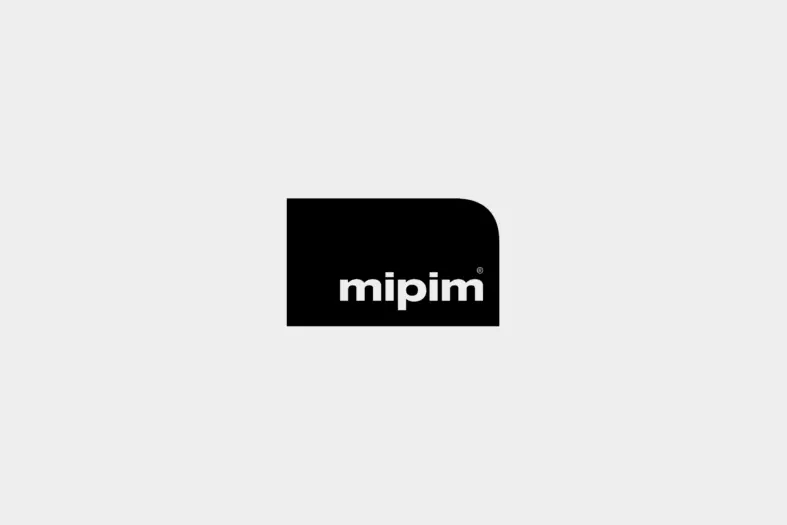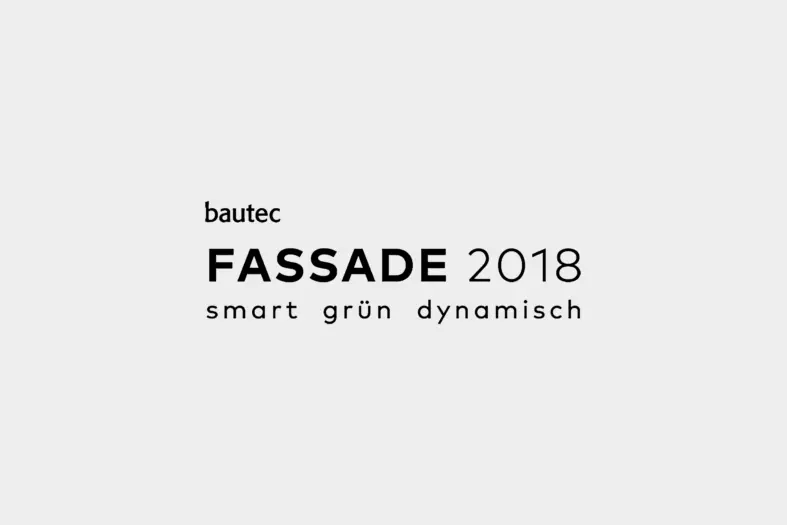
Paper Island's aquatics centre
Cobe unveils the competition scheme for The Waterfall – Paper Island's aquatics centre, done in collaboration with BIG – Bjarke Ingels Group, Hundsbæk & Henriksen, SLA, Dansk Energi Management & Esbensen, Teknologisk Institut, Gade & Mortensen and A Kassen.
The project is part of the masterplan for Paper Island, also designed by Cobe, and proposes one large public hall containing aquatic activities and facilities for clubs and associations, all connected by a continuous cascading flow of waterfalls. The auqatics center follows the distinctive roof motif on Paper Island with large sloping roof surfaces and gables oriented towards the waterfront, becomming an essential part of the important cultural institutions along Copenhagen's inner harbour.

Cobe unveils new entrance to Designmuseum Danmark
Designmuseum Danmark is uniquely situated in the historical centre of Copenhagen, housed in listed buildings in Frederiksstaden district, which is considered one of the most important rococo complexes in Europe.
The project features three elements – repaved plaza, new outdoor display cases and a new entrance with café, ticket office and museum shop – that invites visitors into the new plaza where they will get to preview the museum’s treasure trove.
Cobe was selected as architects for the project during an architectural competition settled in February 2017. The ground-breaking will be held in May 2018, and the project is expected to be completed in November 2018. The project was made possible thanks to a donation from Annie & Otto Johs. Detlefs Foundation.

Nørreport Station wins Civic Trust Award 2018
Nørreport Station receives the 2018 Civic Trust Award. From 234 applications worldwide, Nørreport Station is recognised as a project providing an outstanding positive civic contribution.
Founded in 1959, the Civic Trust Award is known as Europe’s longest running architectural and built environment awards programme, each year recognising architecture, planning and design that both improve the built environment through design, sustainability and accessibility, and offer a positive social, cultural, environmental or economic benefit to their local communities.
Read more about the award here.

Cobe at MIPIM 2018
Cobe will be attending the upcoming MIPIM real estate conference in Cannes, France, from March 13-16, with our finalist project for MIPIM Awards 2018: The Silo.
Please direct your enquiries for meetings to :
- Founder Dan Stubbergaard (ds@cobe.dk)
- Director of Business Development and Communications, Stine Lund Hansen (slh@cobe.dk)
- Project Director Caroline Nagel (caroline@cobe.dk)
We look forward to meeting you at the French Riviera!

Lecture in Berlin
Project Director Eik Bjerregaard is keynote speaker at Bautec's international facade design conference "FASSADE 2018 – smart, grün, dynamisch" in Berlin, Germany. He will be speaking about Cobe's projects in Copenhagen including The Silo and Ragnarock – Museum of Pop, Rock and Youth Cultur, among others.
Read more about the conference here!
When:
22 February 2018
Where:
Palais am Funkturm, Messe Berlin
Hammarskjöldplatz
14055 Berlin
Germany

The Silo is a MIPIM Awards 2018 Finalist
The Silo is one of four finalists for MIPIM Awards 2018 in the Best Refurbished Building category!
MIPIM Awards is an internationally renowned real estate competition held in connection with MIPIM, the world’s largest real estate and property fair, held in Cannes, France, each year, attracting more than 25,000 property professionals from around the world. The award honours the world's most outstanding and accomplished projects, completed or yet to be built. This year, the MIPIM Awards has attracted a record number of entries with 227 projects from 55 countries competing for the award.
The winner will be announced at the prestigous MIPIM Awards Ceremony 15 March 2018.
See more info here.

The charging station of the future is designed to give you a meaningful break
In collaboration with CLEVER, which supplies charging solutions for electric vehicles, Cobe unveils the design for the ultra-fast charging station. The idea is to let drivers take a meaningful break during their journey.
The charging station takes the form of a series of structural ‘trees’, with ‘crowns’ that filter light and shade to create a green environment with a calming atmosphere. The modular approach means that the design is scalable, and that one ‘tree’ can easily be multiplied to become a ‘forest’ depending on the required capacity.
Over the next couple of years, a total of eight charging stations will be built in Denmark, the first one completed in Fredericia mid-2018, and a further 40 in Sweden and Norway.

Keynote lecture at the Architectural Association School of Architecture in London
Founder and Creative Director Dan Stubbergaard is keynote speaker at the Architectural Association School of Architecture's M.Arch. Jury Week. The lecture will be based on Cobe's past ten years of practice, grounded in social livability and urban democracy.
Read more about the keynote lecture here.
When:
8 January 2018, at 6:30 pm
Where:
Architectural Association School of Architecture
AA Lecture Hall
36 Bedford Square
London
United Kingdom

Cobe unveils design for vernacular visitor center in Stavanger, with Norwegian brewery LERVIG
Cobe and Norwegian brewery LERVIG unveil their plans for an 11.000 m² vernacular visitor center and brewery in central Stavanger, Norway. Located on the edge of the fjord, Cobe and LERVIG envision a unique attraction for locals and visitors to Stavanger. A brewery will be the heart of the new building, surrounded by a visitor center, a ‘street-food’ market, a harbour bath and promenade, and a roof vegetable garden, all framed by a grid of wooden arches and publicly accessible – tailored to celebrate city life.
See more images on Cobe's Facebook.

Honorable mention for German Wallpaper Museum in Kassel
Last week our proposal for the German Wallpaper Museum in Kassel, Germany, received an honorable mention in a competition attended by 30 international architectural practices.
Located in the heart of Kassel's historic museum landscape, the 4.800 m² museum is the first and only museum dedicated to wallpaper in the world. Acting as a gentle counterbalance to the historic context, the museum appears as a white canvas for the 23,000 wallpaper objects exhibited.
Resembling a roll of wallpaper, facade openings, staircases and exhibition walls have rounded corners. In this way, wallpaper becomes the focal point for the overall design concept – celebrating the museum’s state-of-the-art collection from the 15th century to the present day, including gilt-leather specimens from the Renaissance, Baroque and Rococo eras as well as flocked and canvas wallpapers of the 18th century and hand-printed French panoramic wallpapers of the 19th century.
