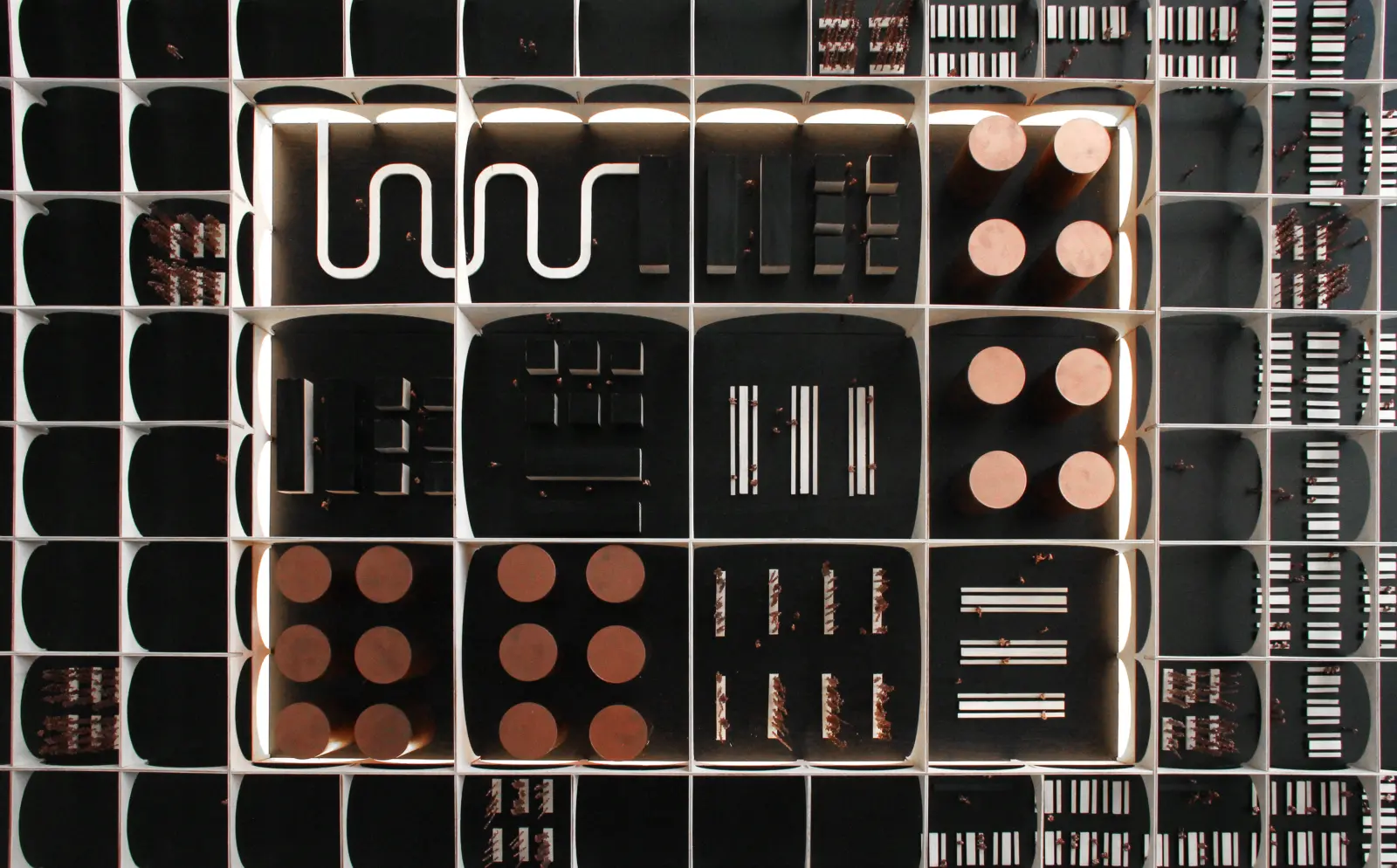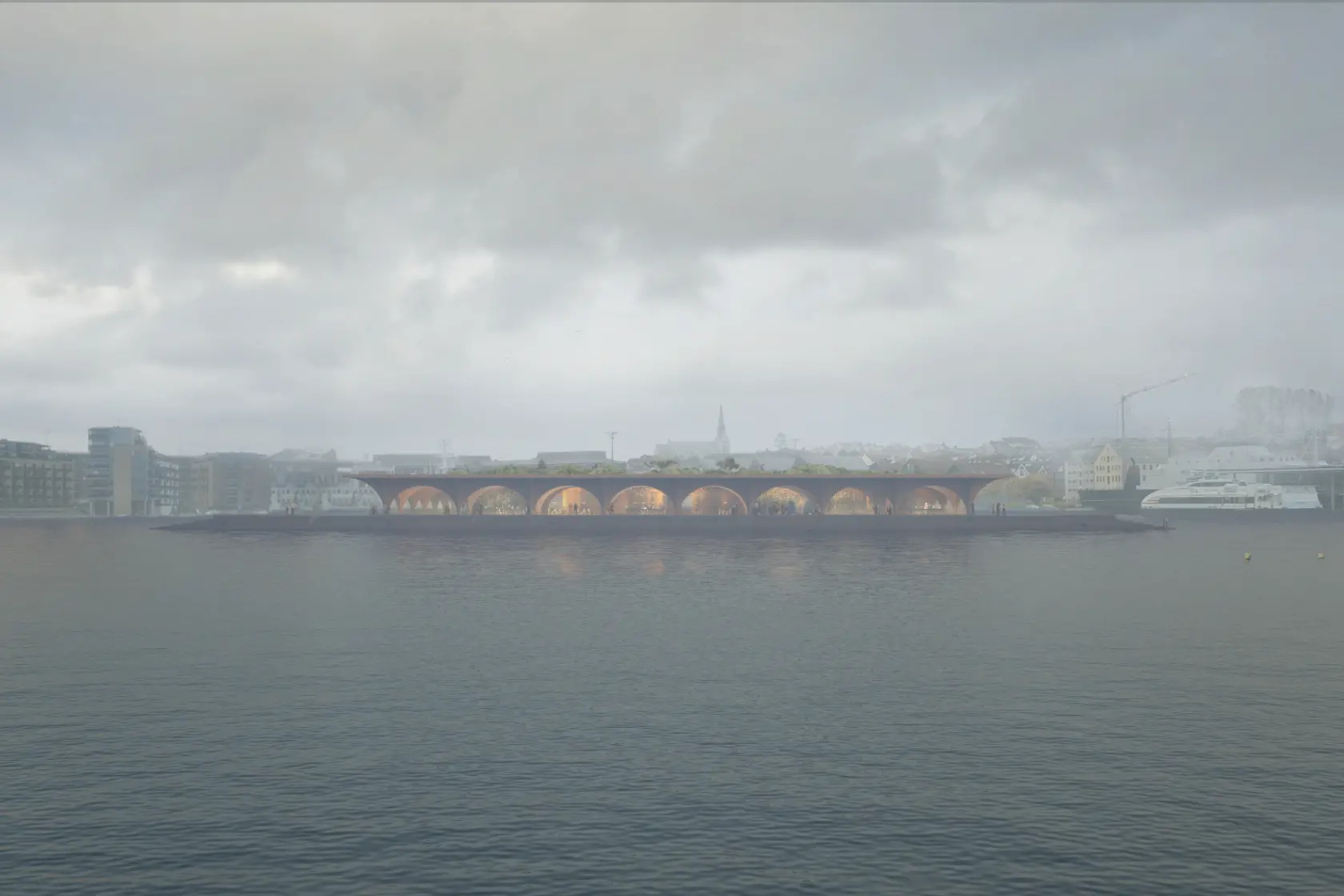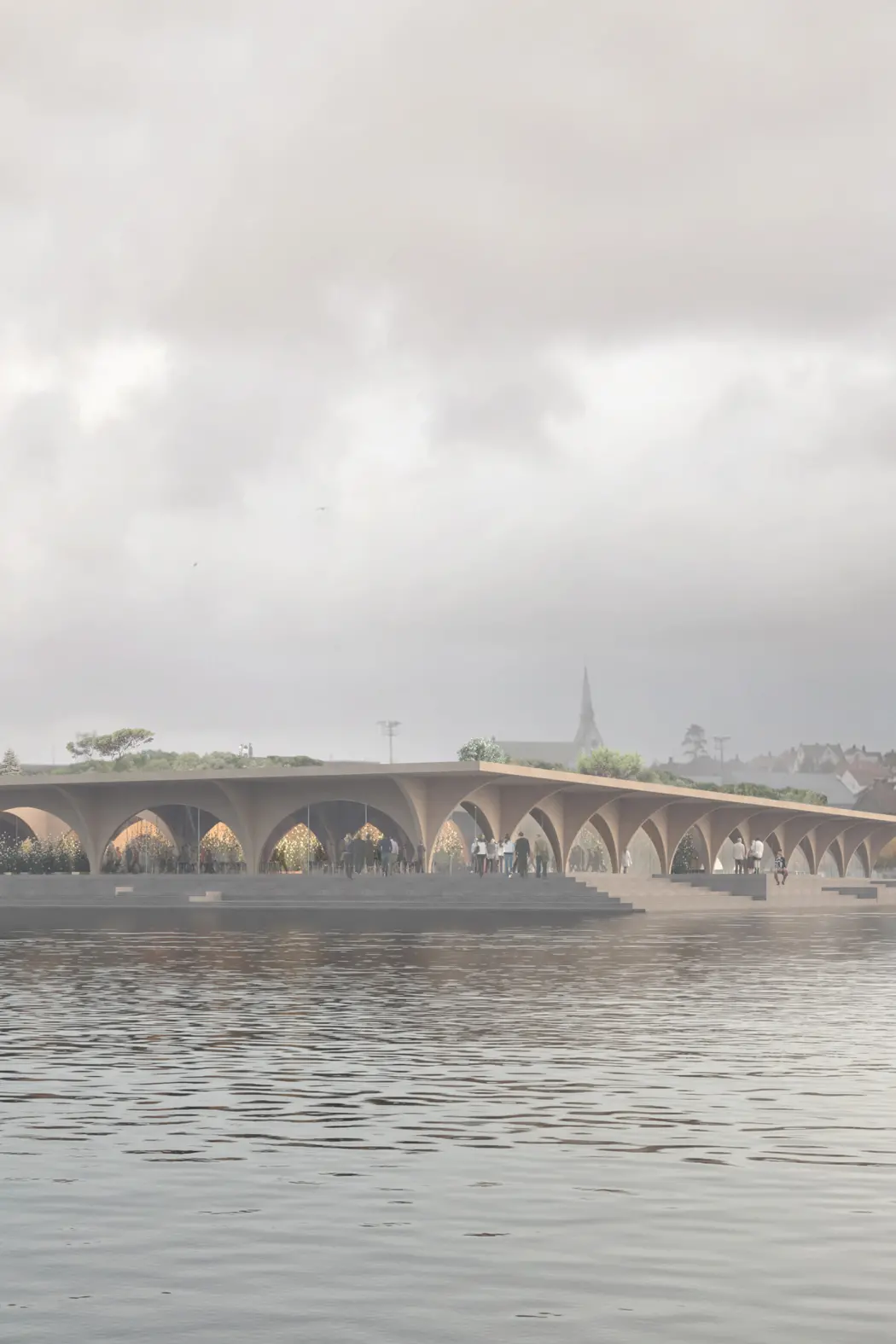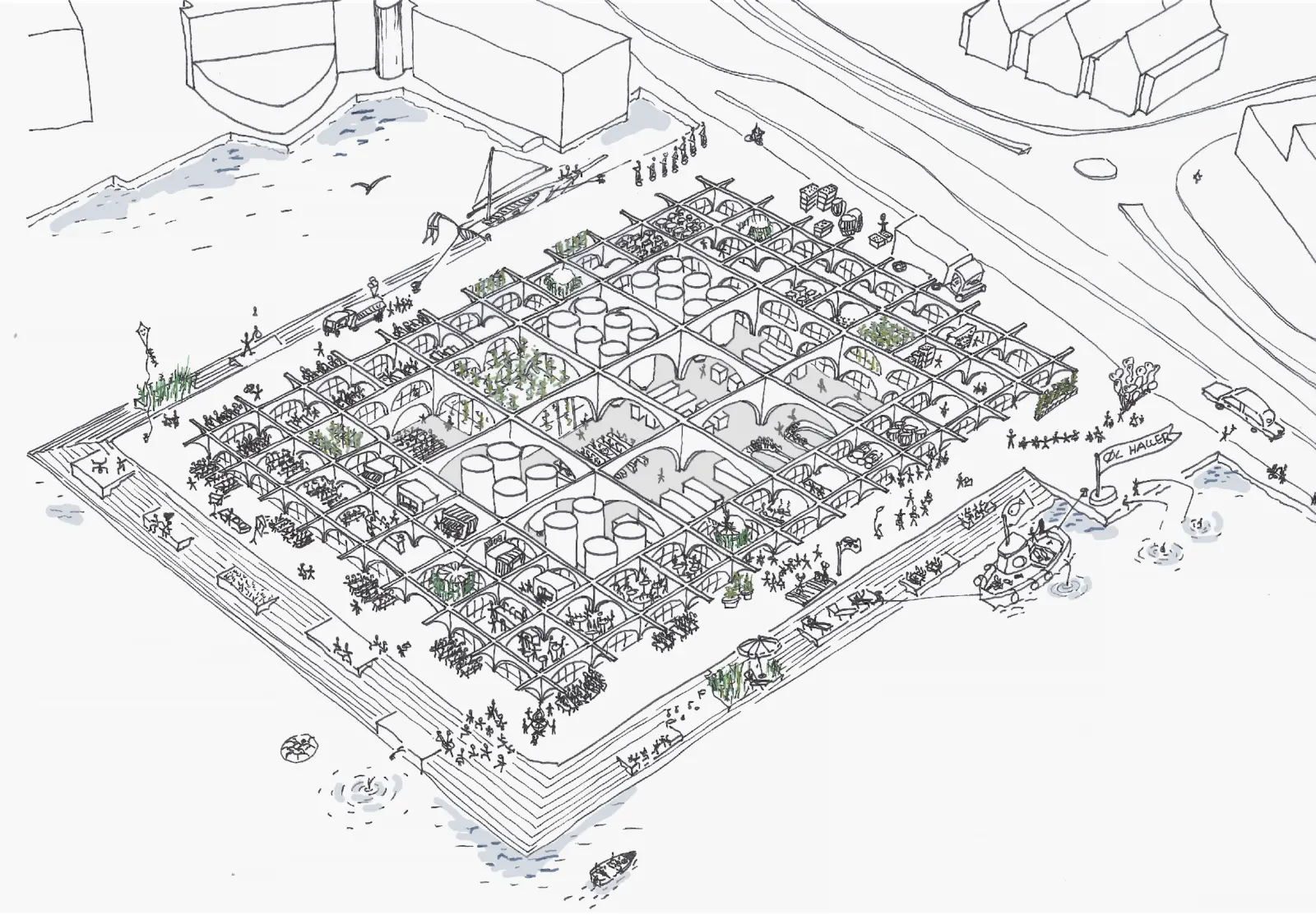
The life in and around the brewery halls and the roof terrace.
part urban space,
part landscape
Designed as a series of spectacular wooden arches, a large roof connects all functions of the visitor center and the brewery.
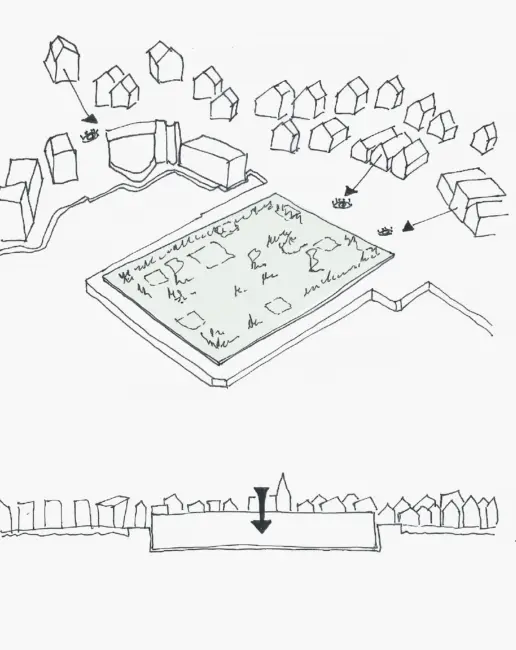
The brewery is pushed down to make space for a green public urban garden on the rooftop terrace.
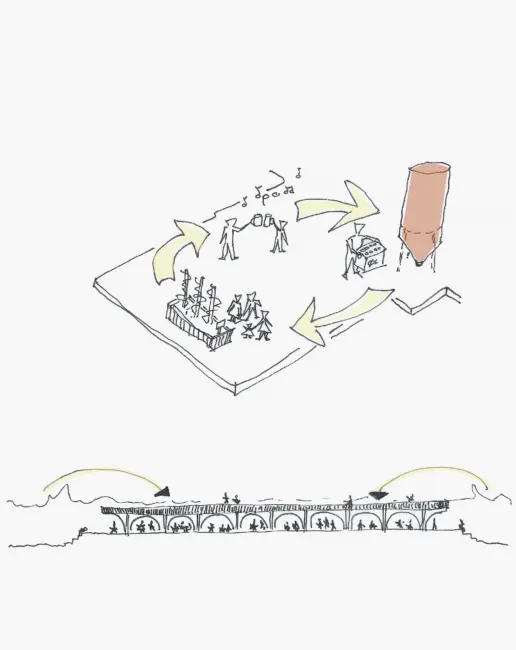
The brewery is a place for all generations.
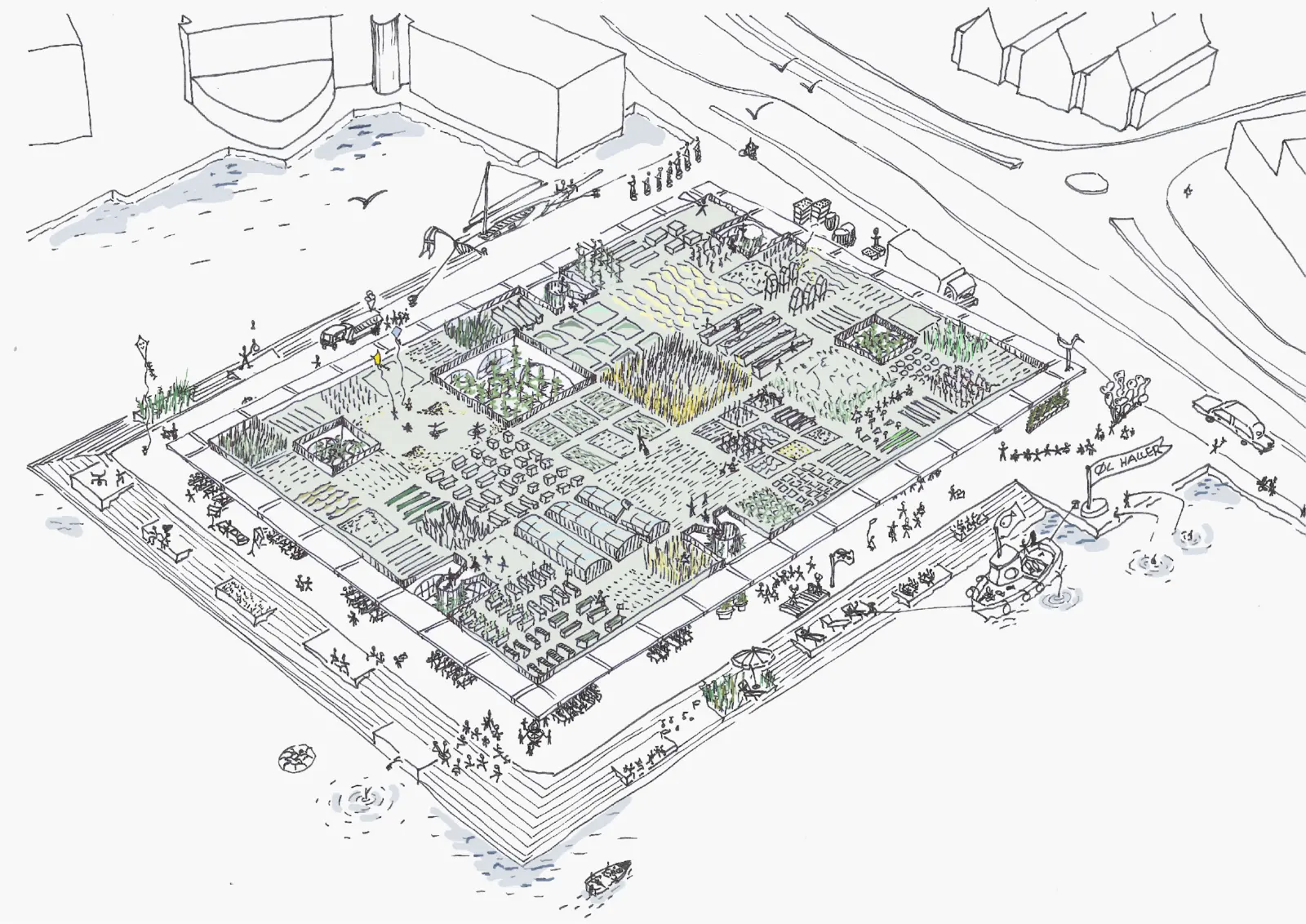
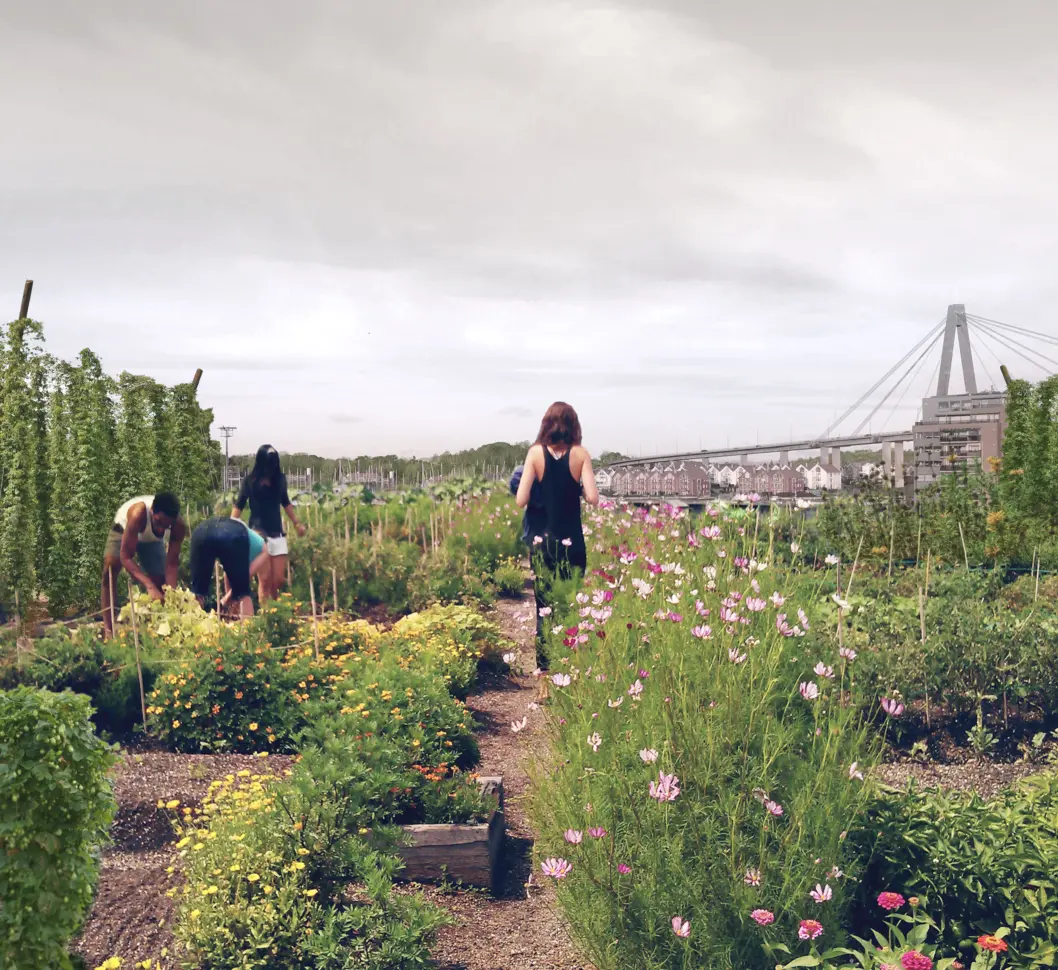
The new park on top of the brewery halls is a huge public garden mainly planted with crops and plants related to beer production. Here, young and old alike will have the opportunity to see, smell and touch the ingredients that are served below in liquid form.
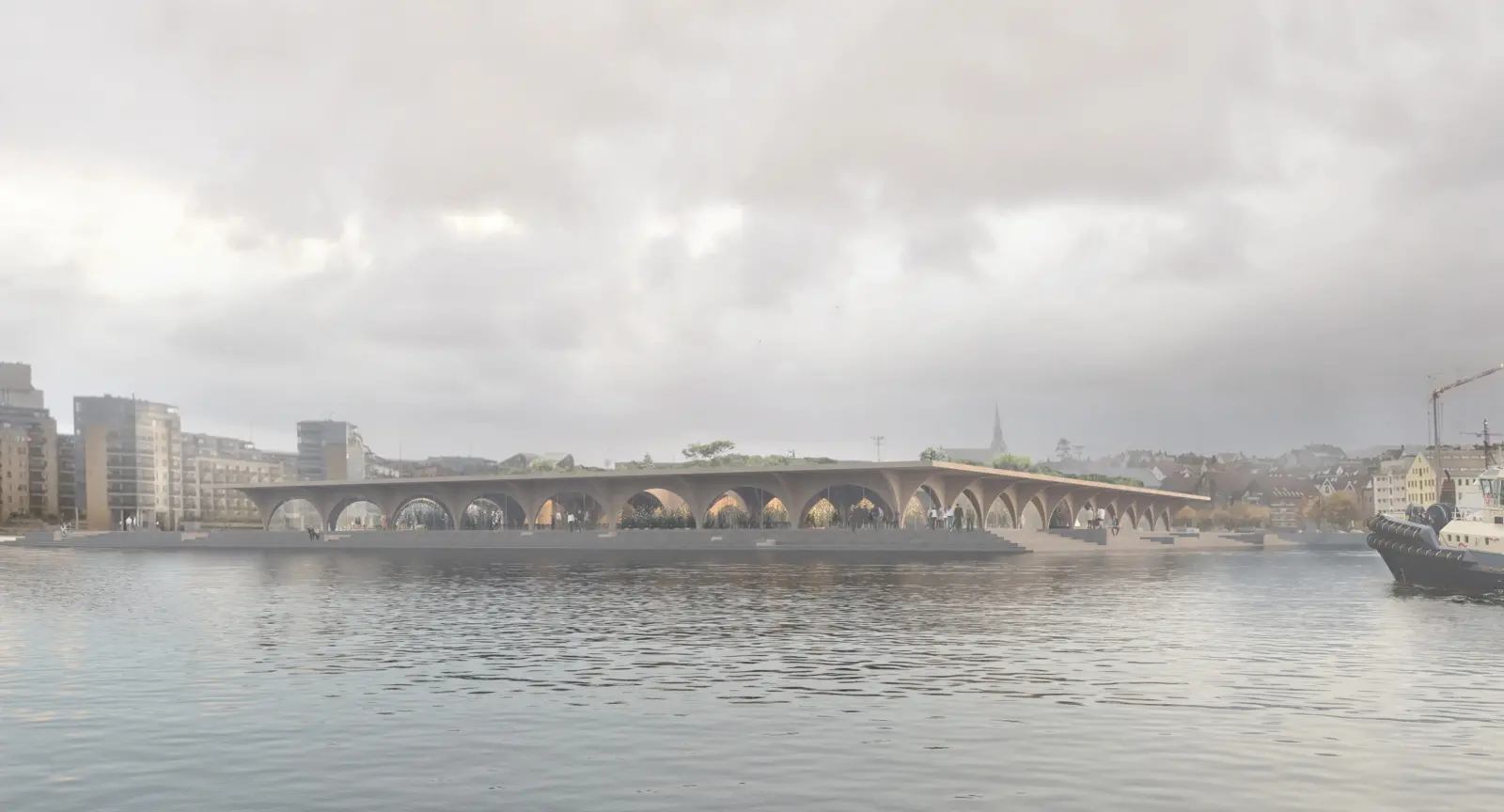
The roof is envisioned as a large, publicly accessible roof garden, which gives the brewery the opportunity to grow hops, vegetables and fruit and gives the neighbourhood a place to learn about growing and harvesting all the ingredients for beer making
Dan Stubbergaard, architect and founder, Cobe

The brewery is the heart of the building.
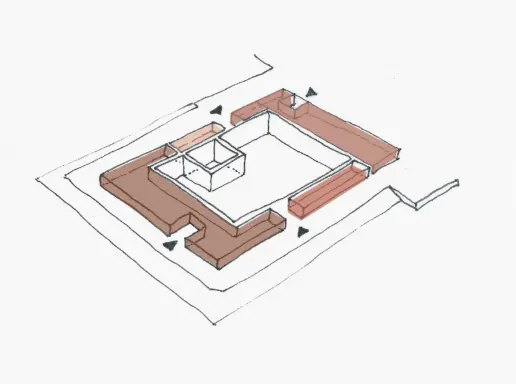
The brewery is surrounded by street food stalls, bars, an experimental center and a brewery school.
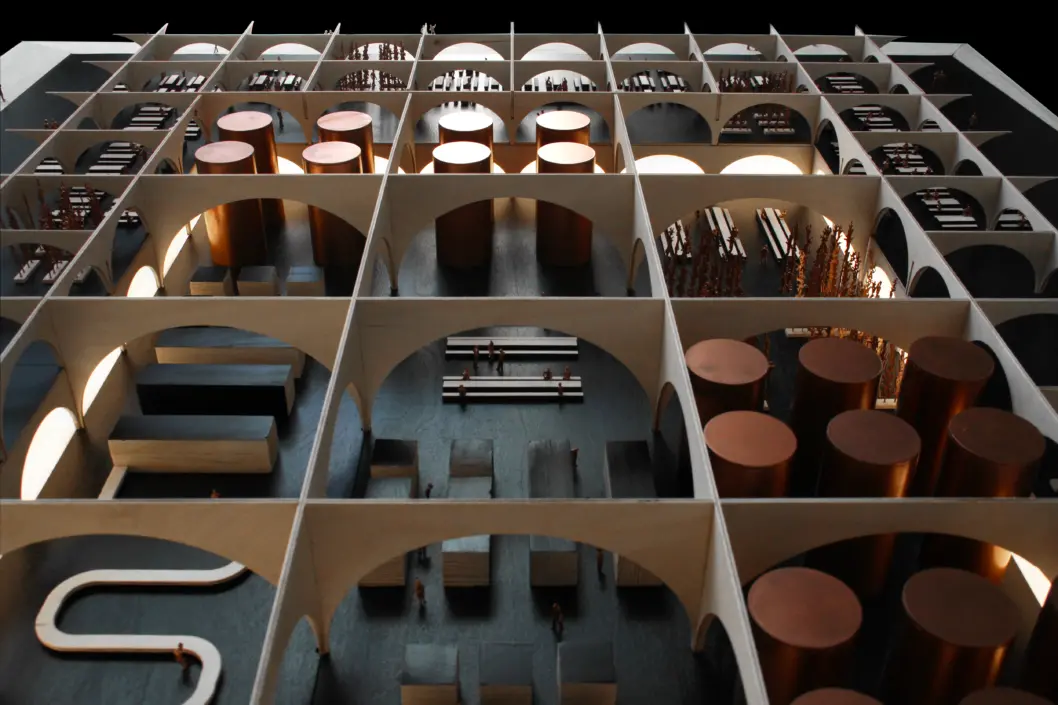
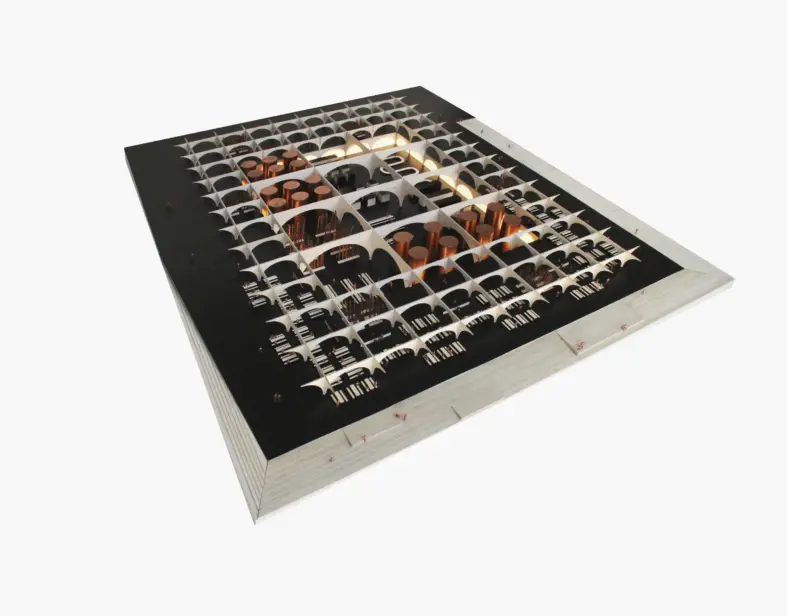
The street food market in the brewery halls will be Norway’s first west-coast market. A colourful and popular street market by the water. The new street food market will be a place for everyone, as the aim is to keep prices affordable for both street chefs and guests. The food is prepared and sold from shipping containers, wooden sheds and food trucks.
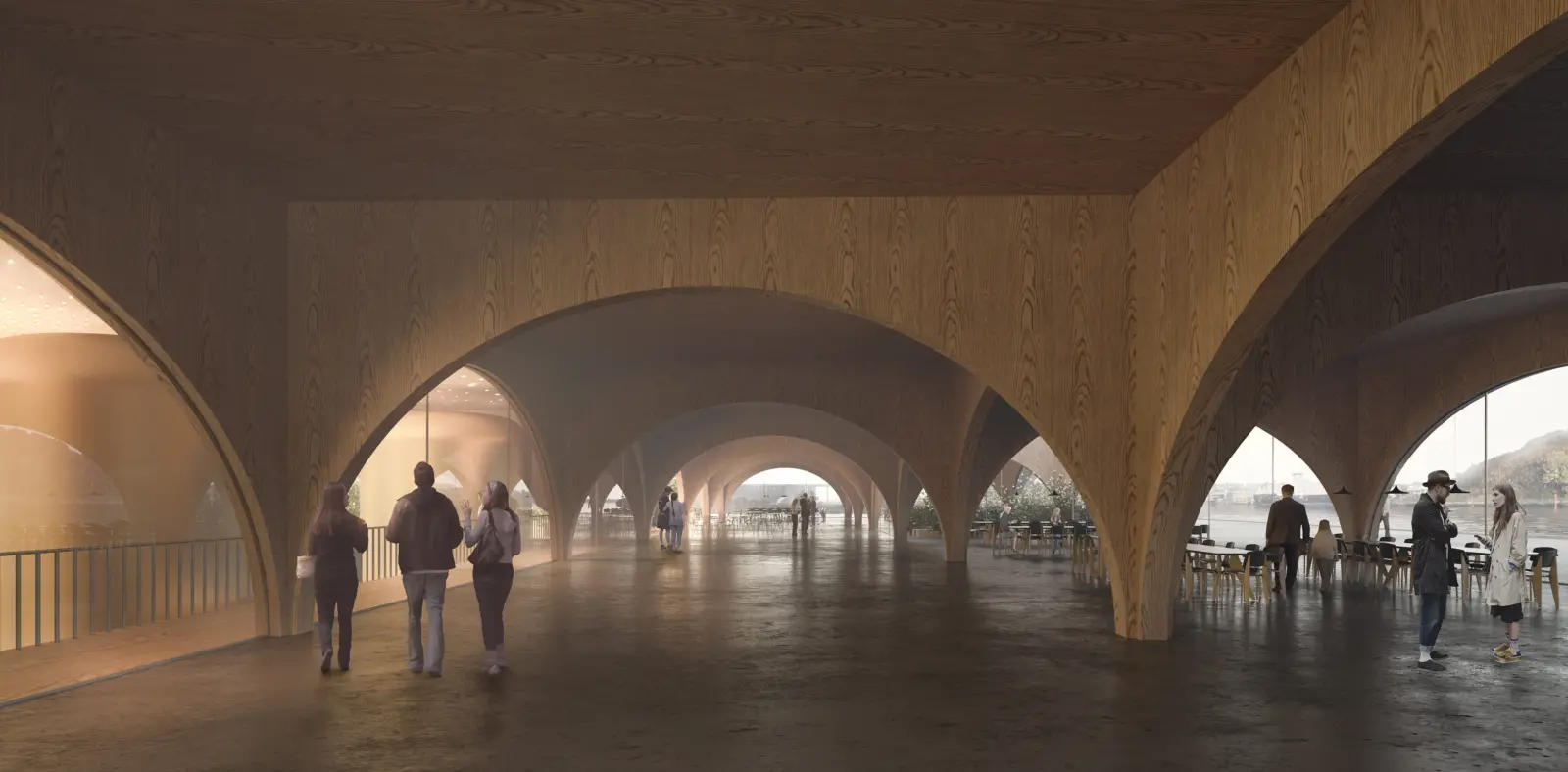
Drawing on the materiality of the traditional brewery halls and embracing the region’s proud tradition of constructing with wood, the complex adds an iconic focal point to Stavanger’s harbour front.
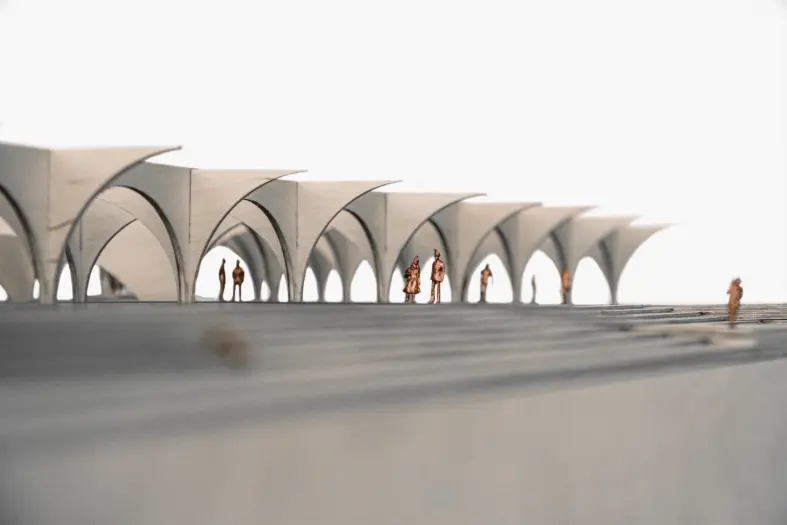
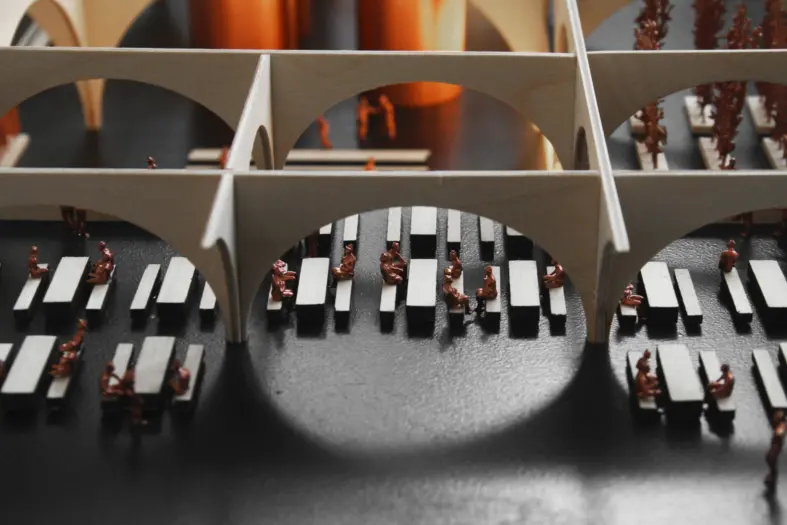
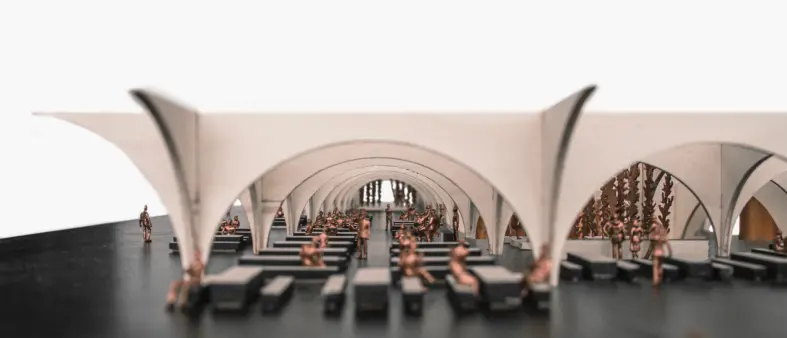
The arches are built in solid wood with reference to the traditional Norwegian shipbuilding craft, which also gives the building complex a warm atmosphere.
