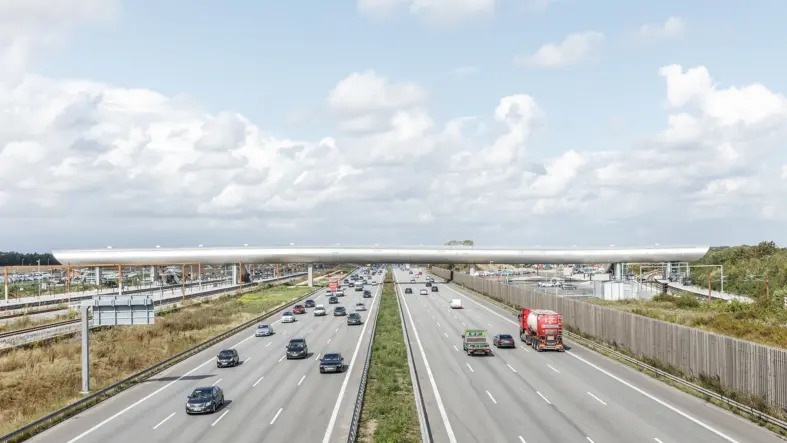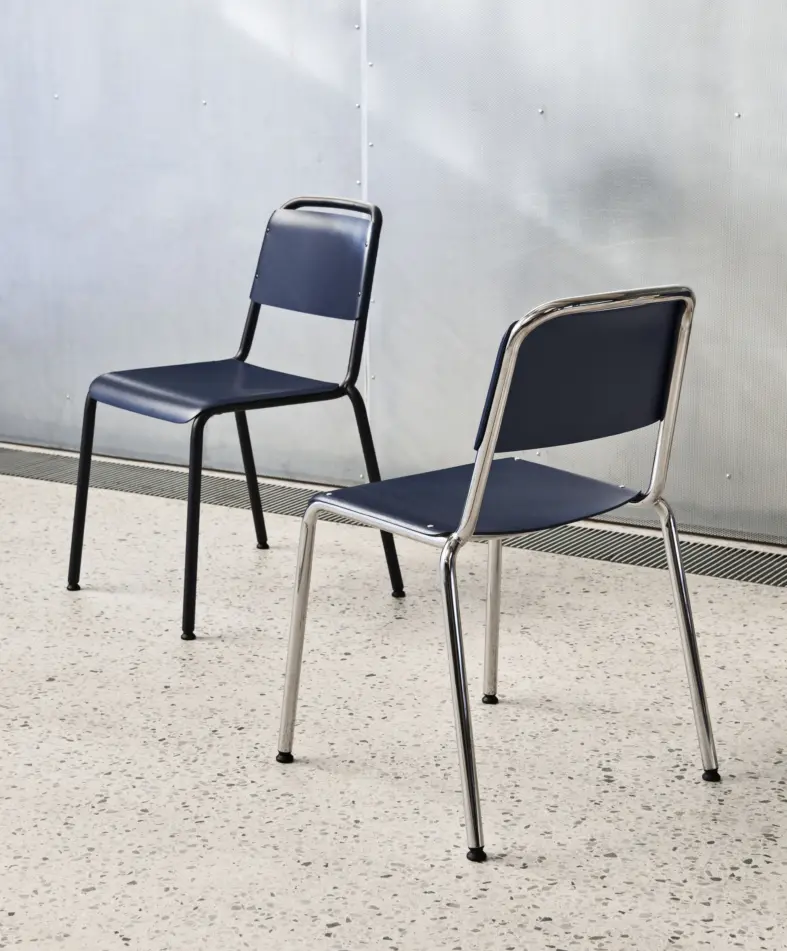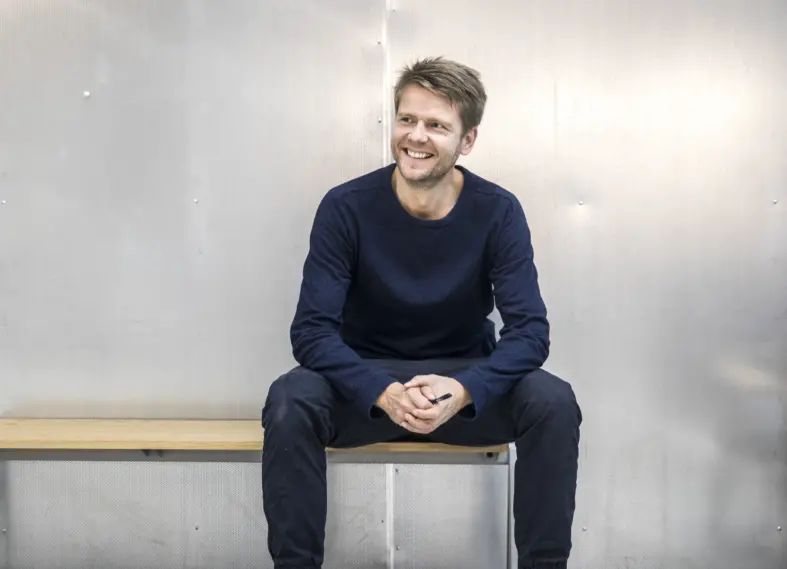
Cobe develops future living solutions for IKEA and Ikano Bostad
How to create a better everyday life for people in growing urban communities? For the last year, Cobe has developed solutions for future living, as part of the Better Living project, for IKEA and Ikano Bostad. The project looks at how to make future living more inclusive, diverse, sustainable and affordable, exploring a whole neighborhood as a home, as well as prototypes of a new type of 1:1 apartment aimed to simplify sharing between families, compact living and furnishing solutions for shared living. Our collaboration continues with IKEA and Ikano Bostad, creating extraordinary everyday life.

Køge North Station opens to the public
Today, His Royal Highness The Crown Prince inaugurated Køge North Station – a 225 meter long pedestrian bridge and train station built above the busiest motorway in Denmark, the Køge Bay Motorway.
Køge North Station will not only be a sustainable traffic hub for the public transport of the entire Copenhagen region connecting high-speed trains, local trains and the Køge Bay Motorway, but also a distinctive landmark for green mobility.
The station is expected to serve six local trains and three regional highspeed trains per hour direction, with around 90.000 people passing through the area daily. A significant step on the commute for the expected 8.000 daily users and symbol of Køge and Denmark's strive towards a sustainable, green and CO₂ neutral future.

The first of 48 Ultra-Fast Charging Stations for electric vehicles opens in Denmark
In cooperation with Powered by E.ON Drive & Clever, Cobe has designed a new type of sustainable charging stations for electric vehicles (EVs) in Scandinavia. The stations not only promise to recharge a vehicle in just 15 minutes but also offer drivers and passengers a chance to recharge their own mental batteries while the car is being powered up.
The stations are constructed in certified wood and surrounded by trees, grass and shrubs with the aim of enhancing biodiversity around the station. All building components can be disassembled and reused.
Located in the Danish city of Fredericia, the first of its kind was inagurated today, and is part of an upcoming network of 48 ultra-fast, sustainable EV charging stations along Scandinavian highways.

Cobe and HAY reveal the Halftime Chair
Cobe and HAY reveal the design of the Halftime Chair. A chair designed and developed in a joint collaboration between Cobe and HAY, launched in connection with 3daysofdesign.
With a moulded veneer seat and back riveted directly to the steel-tube frame, Halftime is a resilient, stackable chair with a clear expression that perfectly balances lightness, strength, and functionality. Crafted by the desire to create an extremely strong and durable chair that can last generations and is versatile enough for a wide range of contexts, Halftime is suitable for use in institutions, factories, cafés, and boardrooms
“HAY’s designs give the impression that it’s OK to feel comfortable while using their products. Since we mostly design public buildings, cultural facilities and institutional structures, we’re always looking for ways to informalise formal spaces. I think that’s where HAY’s design principles and furniture shine”. — Dan Stubbergaard, Architect and Founder, Cobe.

Cobe Sessions No. 3 featuring Karsten Ifversen, Kristoffer Lindhardt Weiss, Marc-Christoph Wagner and Dan Stubbergaard
Join us for a prominent debate where architecture is reflected through the lense of non-architects. We have invited Karsten Ifversen, Architecture Editor at Politiken, Kristoffer Lindhardt Weiss, CEO at The Danish Architectural Press and Marc-Christoph Wagner, Editor at Louisiana Channel to discuss architecture from inside and outside. The debate is moderated by Architect and Founder of Cobe, Dan Stubbergaard.
The session will be in Danish. FREE admission. NO registration.
Cobe Sessions is a recurrent event held at our studio in Copenhagen’s Nordhavn. We invite different players in the architecture and design business to share and discuss their work. Our in-studio café run by Cobe and Depanneur is open during and after the event, where you are welcome to have a drink and hang out. See more info here
Time and location:
June 20 2019 at 4.30-8.00 pm at Cobe's studio, Orientkaj 4, DK-2150 Nordhavn.

Cobe Sessions No. 2 featuring Martin Rein-Cano, Stig L. Andersson and Dan Stubbergaard
Join us for a prominent debate about urban space as a stage for social interaction and natural dynamics with Martin Rein-Cano, founder of TOPOTEK 1 from Berlin, and Stig L. Andersson, founder of SLA from Copenhagen, moderated by architect and founder of Cobe, Dan Stubbergaard. The session will be in English. Free admission. No registration.
Cobe Sessions is a recurrent event held at our studio in Copenhagen’s Nordhavn. We invite different players in the architecture and design business to share and discuss their work. Our in-studio café run by Cobe and Depanneur is open during and after the event, where you are welcome to have a drink and hang out. See more info here.
Time:
May 9 2019 at 4.30-8.00 pm.
Location:
Cobe
Pakhus 54, Orientkaj 4, st.
DK-2150 Nordhavn

Dan Stubbergaard gives public lecture at TU Berlin
Cobe's Founder Dan Stubbergaard will be giving a public lecture at TU Berlin on April 11, as part of the POSITIONEN lecture series organised by Jacob van Rijs, Founder of MVRDV and chair of the university. Jacob van Rijs will introduce Dan Stubbergaard, who will speak about Our Urban Living Room. The POSITIONEN lecture series welcomes practitioners, theorists, and researchers from around the world. The series is free and open to the public. Sign up for the Facebook event here.
Time:
April 11 2019 at 7:00 pm
Location:
Technische Universität Berlin – Institut für Architektur
Hörsaal A151
Straße des 17. Juni 152
Berlin
Germany

Cobe is part of Copenhagen Architecture Festival 2019
Cobe will be participating in several events during Copenhagen Architecture Festival 2019, and will in addition be hosting an event in our own neighbourhood in Copenhagen's Nordhavn.
On April 5 2019, join us for the exhibition opening of 'Manifest Stafet', where Cobe's Dan Stubbergaard contributes with a manifesto on the values and ideals for the architecture of the future. Sign up for the Facebook event here: CAFx: Manifest Stafet.
On April 8 2019, Cobe is organising a city walk around Nordhavn – the neighbourhood of both The Silo, Cobe's office, our architecture café and several other projects. Sign up for the Facebook Event here: CAFx: Byvandring i Nordhavn med Cobe.
On April 12 2019, Cobe will be participating in a city walk around the neighbourhood of Tingbjerg, presenting Tingbjerg Library and Culture House. Sign up for the Facebook event here: CAFxTOUR: Tingbjerg – Nu med ghettoblaster og ejerboliger.

Tingbjerg Library and Culture House is finalist for Danish Design Award 2019
Tingbjerg Library and Culture House is finalist for Danish Design Award 2019 in the category 'Livable Cities' – nominated with the following words from the Jury:
"The Tingbjerg Library and Culture House is a bold statement that addresses the notion of a marginalized area in the city and the notion of a library building itself. The store-front approach of displaying culture to the local community is very effective. Cobe have designed a building of both high quality and craftsmanship. The library helps bring back trust, community and public life to the area, thus contributing to a more liveable city."
Every year, Danish Design Award gathers the broad business life, the design industry and the entire country to celebrate the difference design solutions can make in socity and everyday life. The winner will be announced at the award show May 13 2019.

Public lecture by Dan Stubbergaard at Aarhus School of Architecture
On March 14, Cobe's Founder Dan Stubbergaard will give a public lecture at Aarhus School of Architecture as a part of the international lecture series Nordic Perspectives.
Nordic Perspectives is organized by Aarhus School of Architecture to shed light on recent and classic Nordic architecture, as seen through the eyes of distinguished practicing architects and leading scholars with the aim to give new breath to ideas and dreams marked by Nordic approaches to architectural solutions on any scale. The lecture will be in English. Read more here.
Date:
March 14 2019, 3:00-5:00 pm
Location:
Aarhus School of Architecture – Navitas' Auditorium
Inge Lehmanns Gade 10
DK-8000 Aarhus C
Denmark
