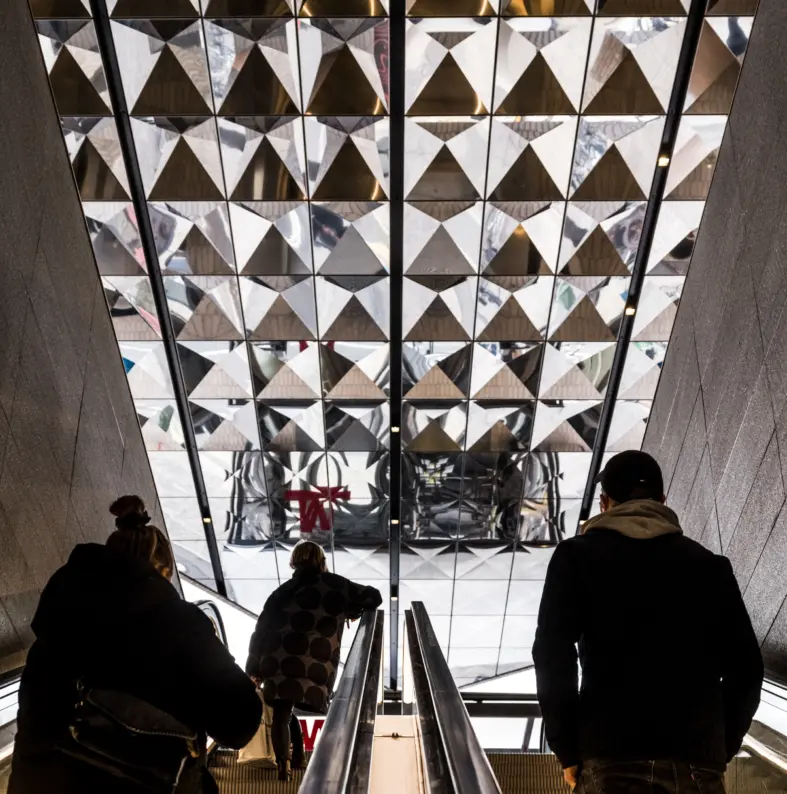
Frederiksberg Allé 41 wins MIPIM Awards 2022 Best Mixed-Use Development
Frederiksberg Allé 41 has been announced as winner of the MIPIM Best Mixed-Use Development Award 2022 - an internationally-renowned real estate competition at MIPIM, the world's leading property event. The project is a completely new typology in Copenhagen: A building placed on top of a metro station, with commercial facilities at grade, a culture house in the mezzanine and a housing community on top.
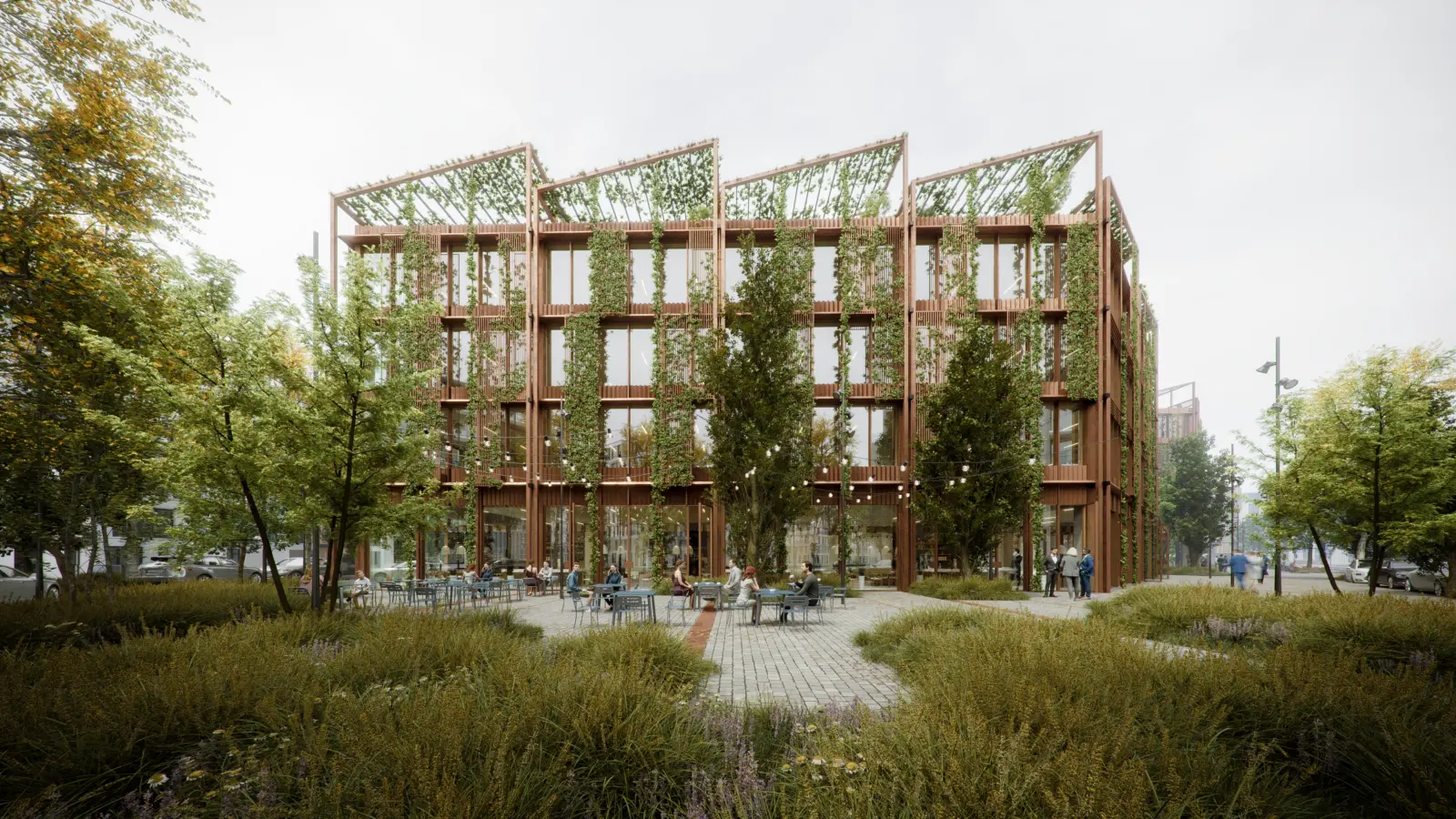
Cobe to design the headquarters for pharmaceutical company Dr. Falk Pharma and the Falk Foundation
Cobe has won the competition to design the headquarters for pharmaceutical company Dr. Falk Pharma and the Falk Foundation. The 18,500 m² future-proof innovation campus offering 250 workplaces, offices, co-working spaces and public facilities will be located in Freiburg, Germany, next to the city’s historic locomotive workshop building; Die Freiburger Lokhalle. Cobe’s winning project draws cues from the architecture of the locomotive workshop building, its pitched roofs and rational, industrial design language. Flexible and robust spaces with visual connections and direct access to greenery create a high degree of flexibility for different styles of working, and lets Dr. Falk Pharma adapt the spaces to the company’s needs as they evolve and vary over time.
The campus is planned for completition in 2025 and designed with support from Buro Happold and DEKRA.
Read more here.
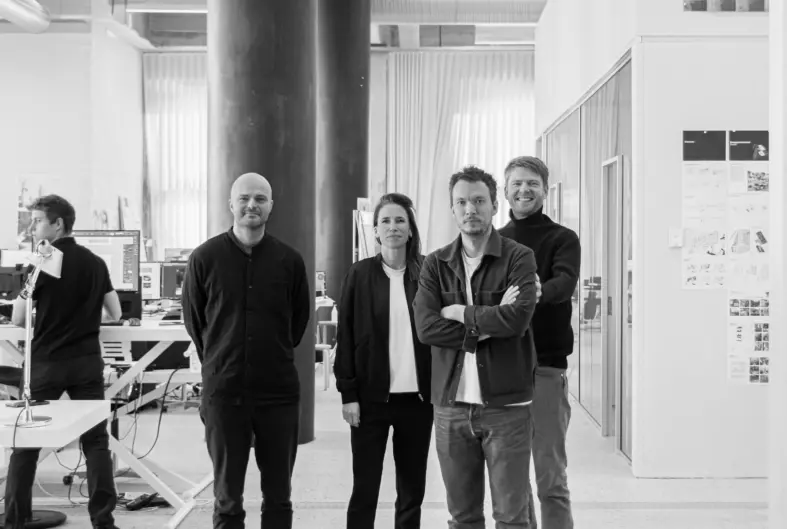
Cobe launches its first Industrial PhD in the field of sustainable architecture and urbanism
In collaboration with the Royal Danish Academy, Aalborg University and ETH Zurich, Cobe is initiating its first industrial PhD in the field of sustainable architecture and urbanism, conducted by architect Simon Sjökvist and supervised by Cobe’s Founder Dan Stubbergaard, Head of Resiliency Jacob Blak, and Managing Director Mari Randsborg. The PhD will investigate how we can transform and reuse the existing building stock more broadly and on a larger urban scale than today, what the environmental benefits of doing so could be and how such an upscaling could be implemented in current practices and systems.
Existing research indicates that the potential of reusing the existing building stock is currently not fully exploited and that the focus is often on the recycling of individual building components or materials. Taking a broader look, this PhD will explore the potential of the city as a resource in future urban development (including buildings, infrastructure or urban districts), to develop knowledge that can influence current policy and practice, and tools to navigate urban transformation processes.
The project is financed by the Innovation Fund Denmark. Learn more here.
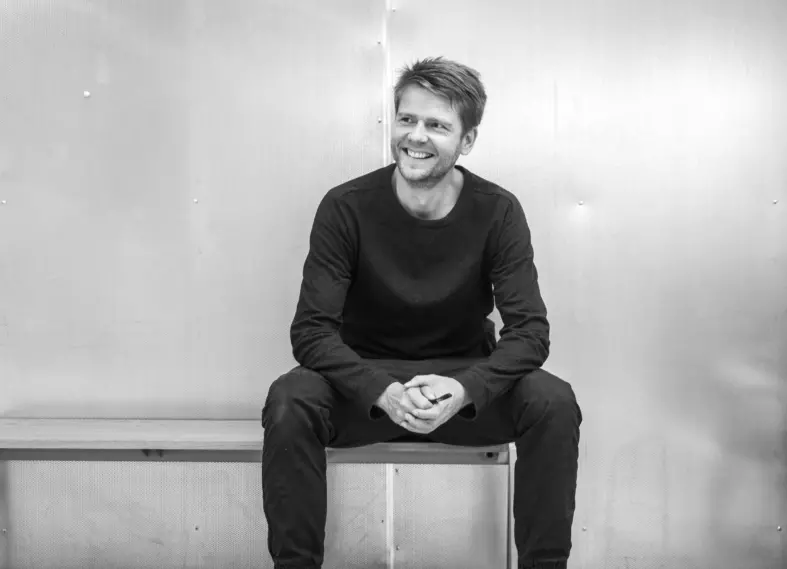
Meet Dan Stubbergaard in a talk about Copenhagen's quality of life
On the occasion of the book, 'København - Urban Architecture and Public Spaces', published by DETAIL earlier this year, featuring several projects by Cobe, Founder of Cobe Dan Stubbergaard and Editor in Chief of DETAIL Sandra Hofmeister will meet in a digital book talk to discuss Copenhagen's celebrated quality of life and how you can succeed in activating the public with architecture.
The online talk will take place on Dec 14 at 5:00 pm CET. Join via this link.
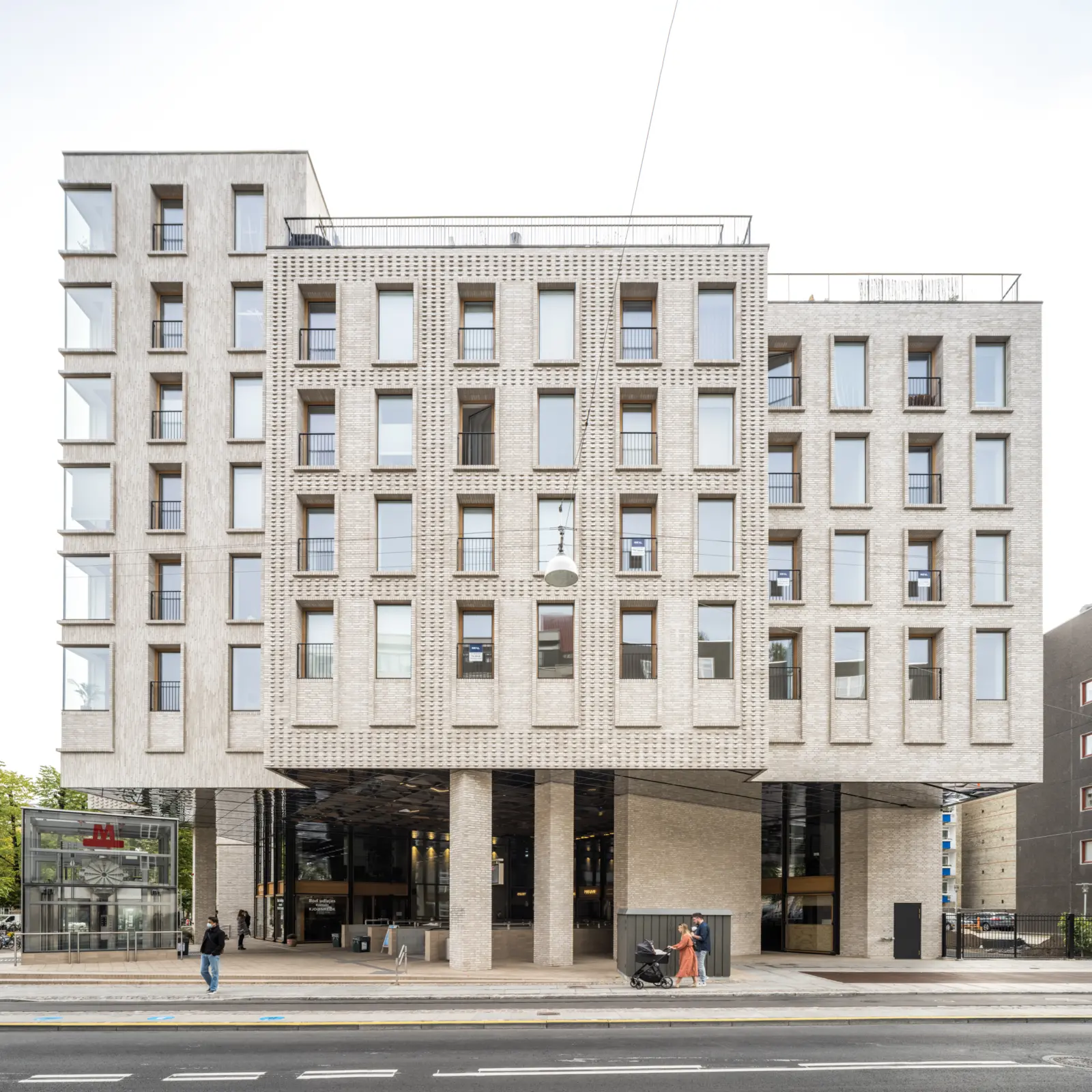
Cobe's new addition to one of Copenhagen's most significant historic boulevards fits in and stands out
Completing a vacant corner site along one of the most historic boulevards in central Copenhagen, established in the 1700’s as the King’s road leading from the city center to Frederiksberg Palace, Frederiksberg Alle 41 adapts to its immediate listed surroundings and enhances the unique cultural heritage of the area. The building on one hand fits in, and on the other hand, it stands out.
In addition to becoming a new infrastructural node for public transport, built on top of a metro station, Frederiksberg Allé 41 is also a social and cultural focal point in the neighborhood- with its food and cultural functions. It is a new gateway to the neighborhood and its nearby theaters, museums, and parks, and also a generator of urban life, reinforcing the area’s position as an vibrant and important destination within the Danish capital.
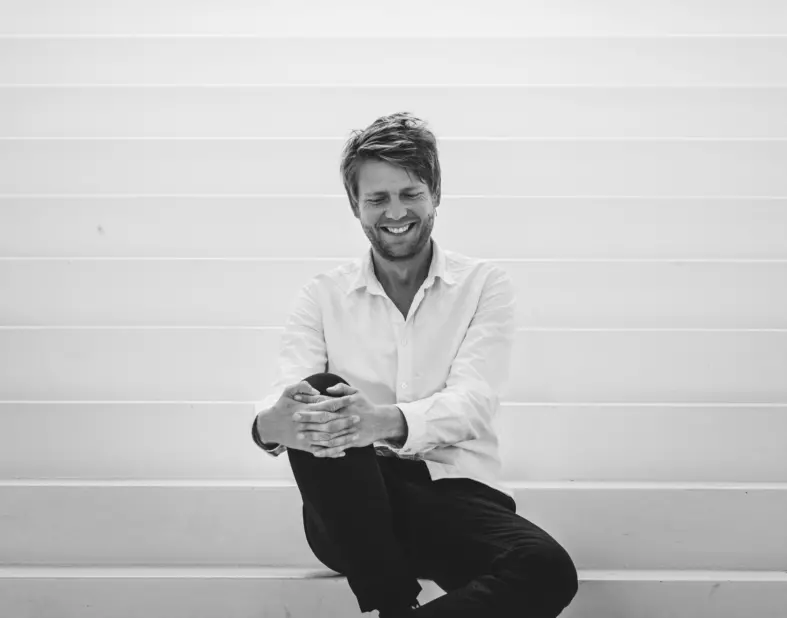
Dan Stubbergaard is part of the jury for PHI Contemporary
Dan Stubbergaard is part of the jury for the international architectural competition for PHI Contemporary - a cultural institution in Old Montreal, Canada, dedicated to exploring the contemporary through public engagement with art and culture. The future museum will house exhibition spaces, a network of new media galleries, mediation, research and studio spaces, and an expansive public domain. He will be joining respected colleagues from the international artistic and architectural scene, including Amale Andraos (WORKac), Elizabeth Diller (Diller Scofidio + Renfro) and Ippolito Pestellini (OMA/AMO and 2050+), among others.
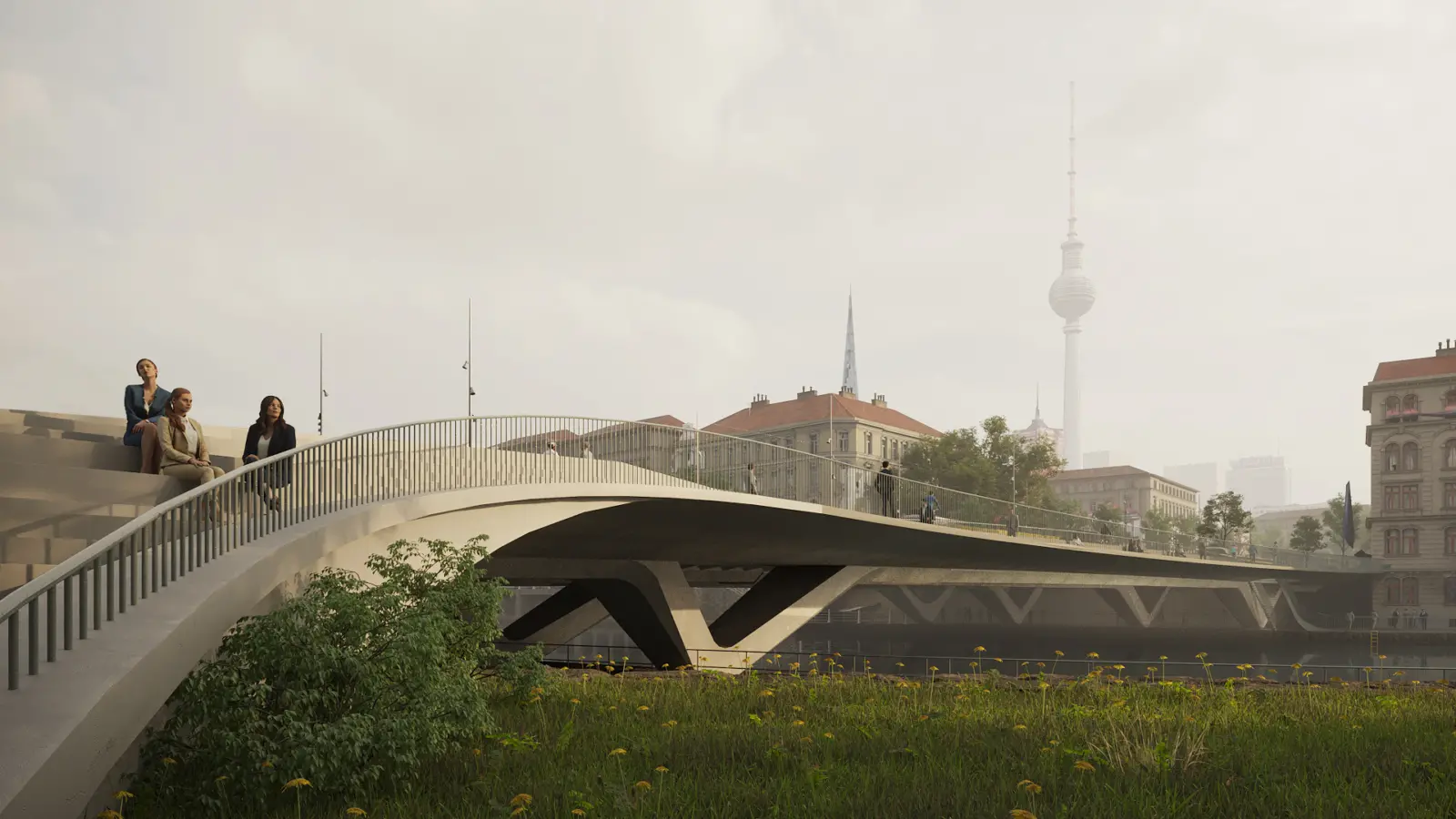
Cobe wins competition for Mühlendamm Bridge in Berlin
In collaboration with Arup, Cobe has won the competition for the Mühlendamm Bridge in Berlin - one of the main east-west arteries in the city's historic Mitte district. The project transforms a heavy infrastructural node into a generous public space for people, offering bicycle lanes, pedestrian zones, a new tram line, and stands for the public to relax and enjoy the spectacular views of Berlin's iconic Cathedral and TV Tower.
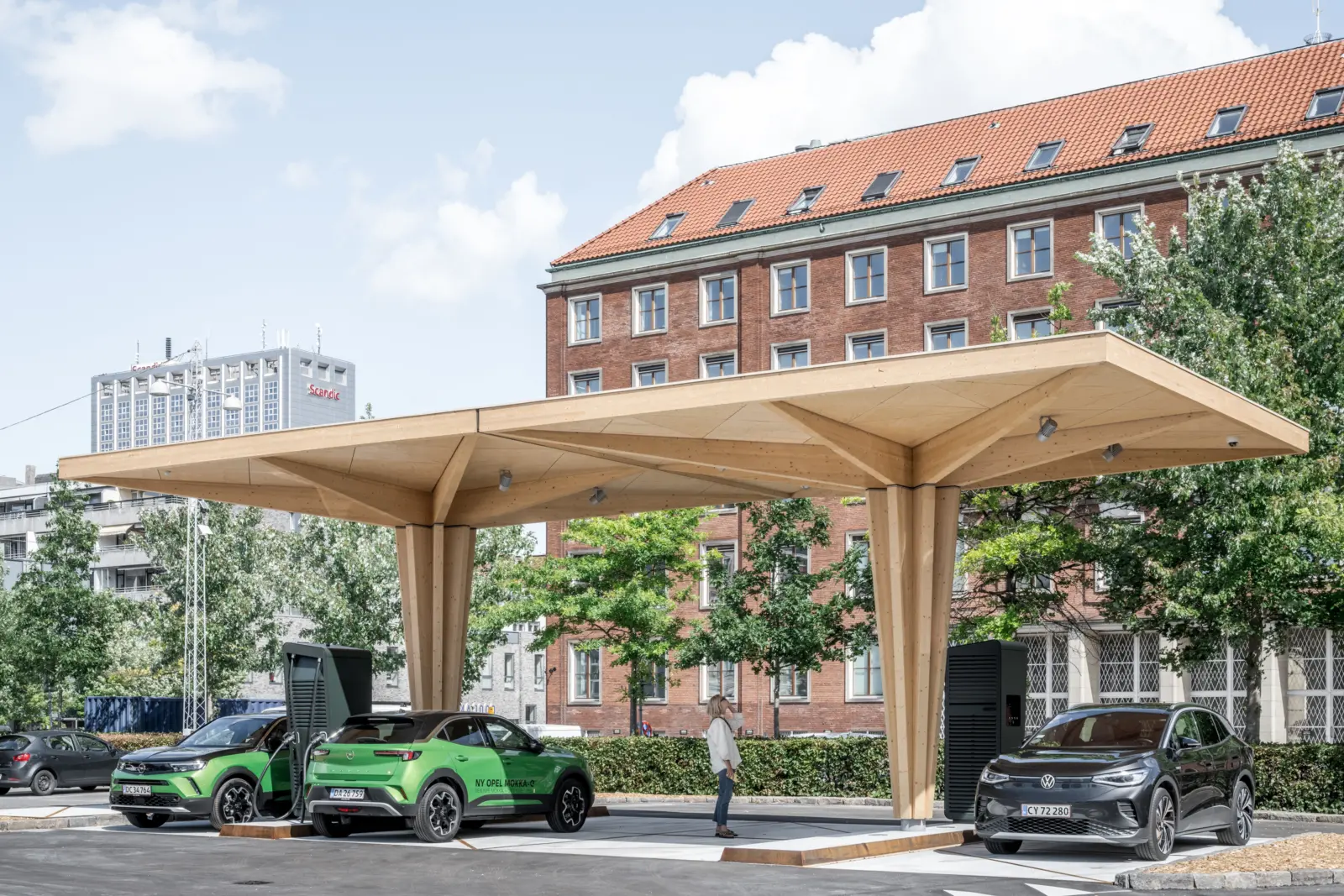
Denmark's first urban, ultra-fast charging station is open to the public
Located next to Frederiksberg City Hall in central Copenhagen, Denmark's first urban, ultra-fast charging station supports a cleaner and greener transportation in Denmark. The station is able to charge 4 electric vehicles at the same time, and provides drivers a pleasant, natural environment for relaxing while waiting for their car to charge up. Composed of two timber canopies, designed for disassembly, reuse and upcycling, the station is part of Clever and Cobe’s modular system of ultra-fast charging stations currently being rolled out across Europe.
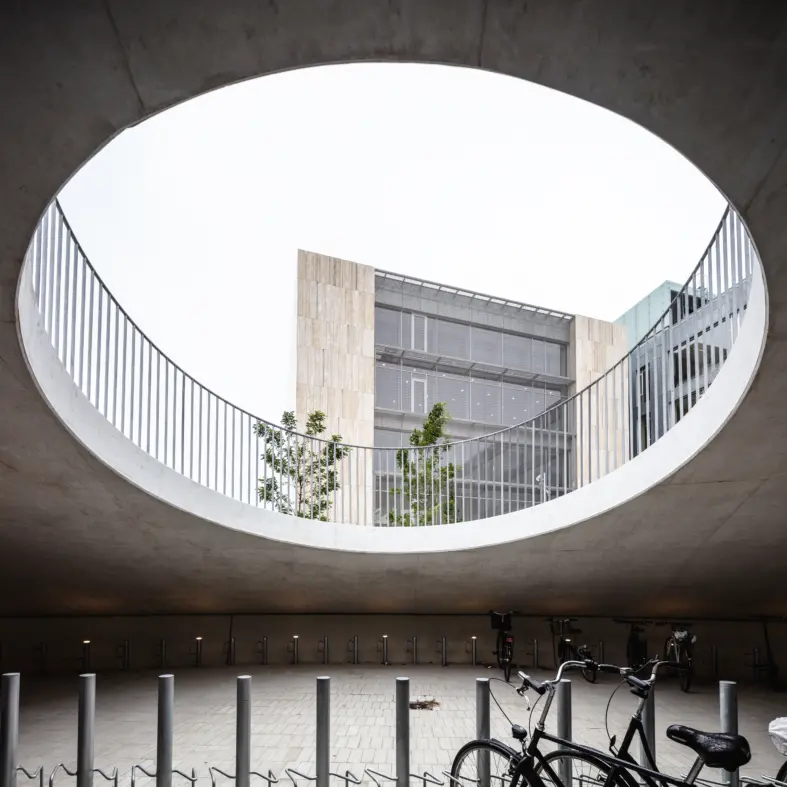
Karen Blixens Plads wins AZ Awards 2021
Karen Blixens Plads is the people's choice winner in AZ Awards 2021 - selected from more than +1,200 entries from 57 countries.
Azure Magazine elaborates on the award: "Boasting a resplendent topography, Karen Blixens Plads in Copenhagen is both a 20,000-squaremetre public space and a parking lot large enough for 2,000 bicycles. Architect Dan Stubbergaard of local firm Cobe achieved this feat by stacking one program element on top of the other. On the surface, the square is an undulating landscape, half hardscrabble, half green, and perfect for bike rides or summertime strolls. But in key locations, the space is punctuated with whimsical circles to reveal semi-submerged parking lots beneath the artificial mounds. Karen Blixens Plads is a climate park, too: During heavy storms, when nobody’s biking anyway, the storage will become a massive rainwater collector."
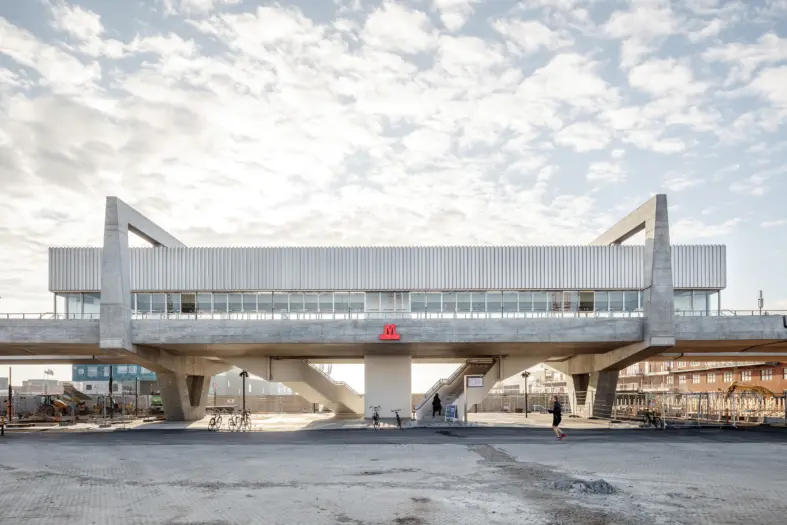
Two Cobe projects announced as winners of the Danish Concrete Award 2021
Every second year, the Danish concrete association, Dansk Beton, recognizes the most excellent and sustainable concrete projects in Denmark. For the 2021 prize-giving, Orientkaj Station has been announced as winner of the Sustainable Concrete Award 2021, and Karen Blixens Plads the winner of the In-Situ Award 2021.
