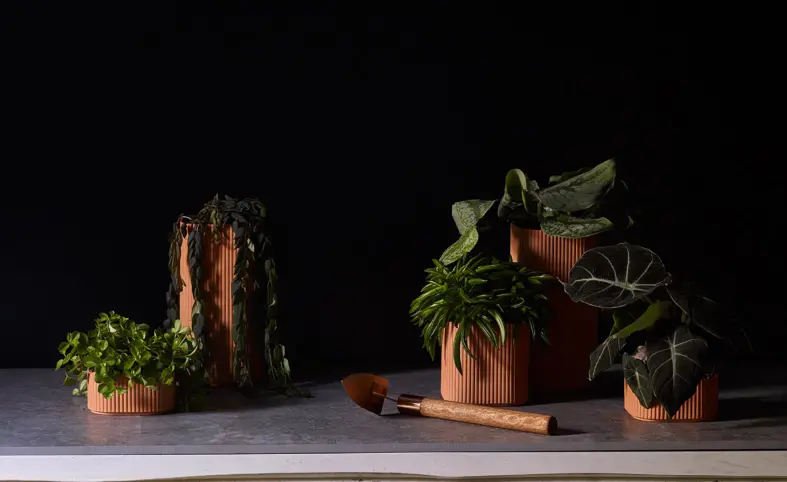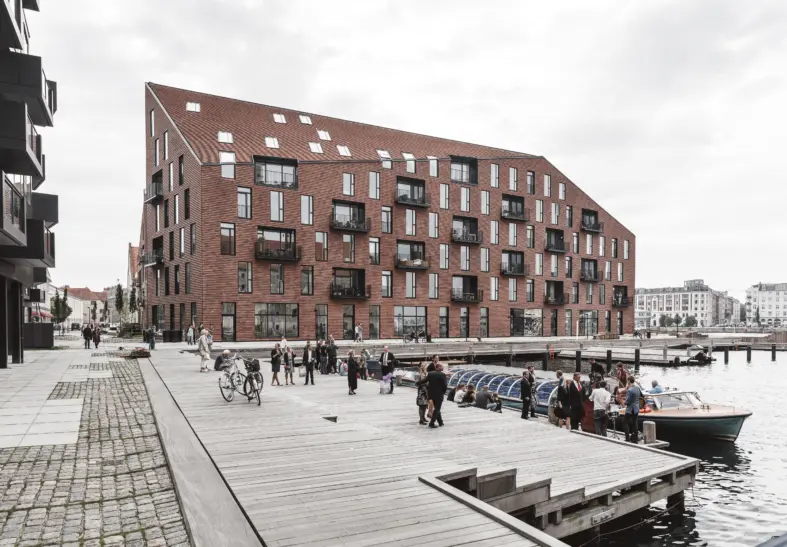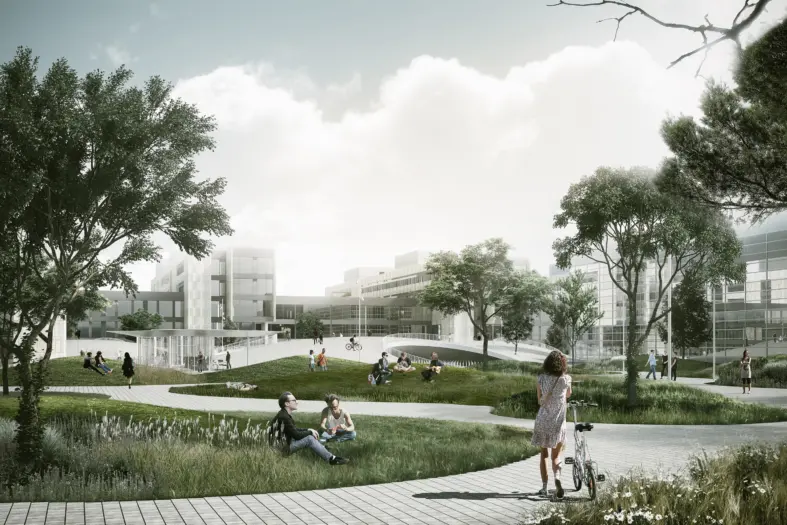
Cobe at MIPIM
Cobe will be attending the upcoming MIPIM conference in Cannes, France, running 14-17 March 2017, with our finalist project for the MIPIM Awards 2017: Paper Island.
We look forward to meeting many of our clients, collaborators and colleagues in Cannes. Please don’t hesitate to contact us for a meeting.

Architectural terracotta collection honoured in Wallpaper* Design Awards 2017
Our architectural terracotta collection, designed in collaboration with Kilo Design, has been honoured in Wallpaper* Design Awards 2017. Inspired by Cobe’s Forfatterhuset Kindergarten and its unique brick slats and green roof gardens, the pots bridge scale and design, and bring the city and architecture into the living room.
See more info here.

Frederiksvej Kindergarten wins Archdaily 2017 Building of the Year Award
Frederiksvej Kindergarten has won the prestigious 2017 Building of the Year Award – hosted by Archdaily, the world's most visited architecture blog. More than 75.000 ArchDaily readers around the world have voted and chosen the 16 best works in 2016. Frederiksvej Kindergarten wins for Best Educational Architecture.
Read more and see the 15 other awarded projects here.

Nørreport Station wins the Danish Lighting Award 2016
Nørreport Station is announced as the winner of the Danish Lighting Award 2016 – awarded for the way light supports and guides the natural flow of people while underlining the architectural concept. The light design at Nørreport Station has been crucial for the project to avoid dark areas and reduce the sense of insecurity.
Presented since 2008 by The Danish Lighting Center, the award promotes the use of good and appropriate lighting and disseminates information for the improvement of the lighted environment to the benefit of society.
See more info here.

Krøyers Plads wins the Green GOOD DESIGN Award 2017
Krøyers Plads is the winner of the Green GOOD DESIGN Award 2017. Founded in 1950 by Eero Saarinen and Charles and Ray Eames, the award identifies and emphasizes the world’s most important examples of sustainable design and aims to bestow international recognition to the companies that have forwarded exceptional thinking towards a more healthy and sustainable universe.
Read more about the award here, presented by The European Centre for Architecture, Art, Design and Urban Studies and The Chicago Athenaeum: Museum of Architecture and Design.

Krøyers Plads completed
Krøyers Plads is finally completed and its residents have moved in. The 3 five-story housing units takes its inspiration in the building typology already found in the surrounding area – the industrial warehouse. As a continuation of the existing warehouse structure along the harbour front, all situated perpendicular to the water’s edge with characteristic gables in varying heights, Krøyers Plads becomes a contemporary version of the warehouse, deeply anchored in the typology and the historical site in Copenhagen.

Dan Stubbergaard appointed Distinguished Guest Professor at the University of Washington
For the spring quarter 2017, Dan Stubbergaard will be serving as The Scan|Design Foundation's Distinguished Guest Professor at the University of Washington, Department of Architecture, in Seattle, US, leading a graduate-level architecture design studio. During the professorship, Dan will also be delivering a public lecture at the university.
In 2015, Dan Stubbergaard also headed a Master Studio at the University of Washington.

Cobe to design House of Food Culture on top of coming metro station in Copenhagen
Cobe wins the comeptition to design a House of Food Culture and 5 townhouses including 30 housing units on the prominent and historic avenue of Frederiksberg Allé in Copenhagen!
The House of Food Culture will include food stalls, workshops and educational facilities and will be built on top of the entrance to one of the new stations on Copenhagen's coming metro city ring. With an estimated daily flow of 10,000 people, it will be one of the capital’s new central meeting places and a focal point for urban life.
The House of Food Culture is designed by Cobe as one of four partners of the winning team. Danish NRE Group will build the project. The investors for the project are Union Holding and NRE Denmark, and Arne Elkjær is the engineer.

Presenting Karen Blixens Plads
A new name for the University of Copenhagen's new square and student hang-out is now official: Karen Blixens Plads, named after the famous Danish poet Karen Blixen.
One core element of the design is the creation of high capacity bicycle parking under and around three bicycle hills. Another is the integration of the University’s urban functions with the adjacent nature reserve, Amager Fælled. With its approximately 20.000 m², Karen Blixen Plads will be one of the biggest public squares in Copenhagen.

Nørreport Station wins 2016 WAN Awards
Nørreport Station is announched as the winner of WAN Awards 2016! Once a tired urban space with a chaotic, unsafe and noisy atmosphere, the station is now a place characterised by safety, comfort and efficiency, very people friendly, the jury emphasized.
WAN (World Architecture News) launched in 2005 and is now one of the world's leading suppliers of news to the global architectural community. The yearly WAN Awards celebrates the best in architectural design, as the largest award of its kind, attracting entries from all over the world.
See more information here.
