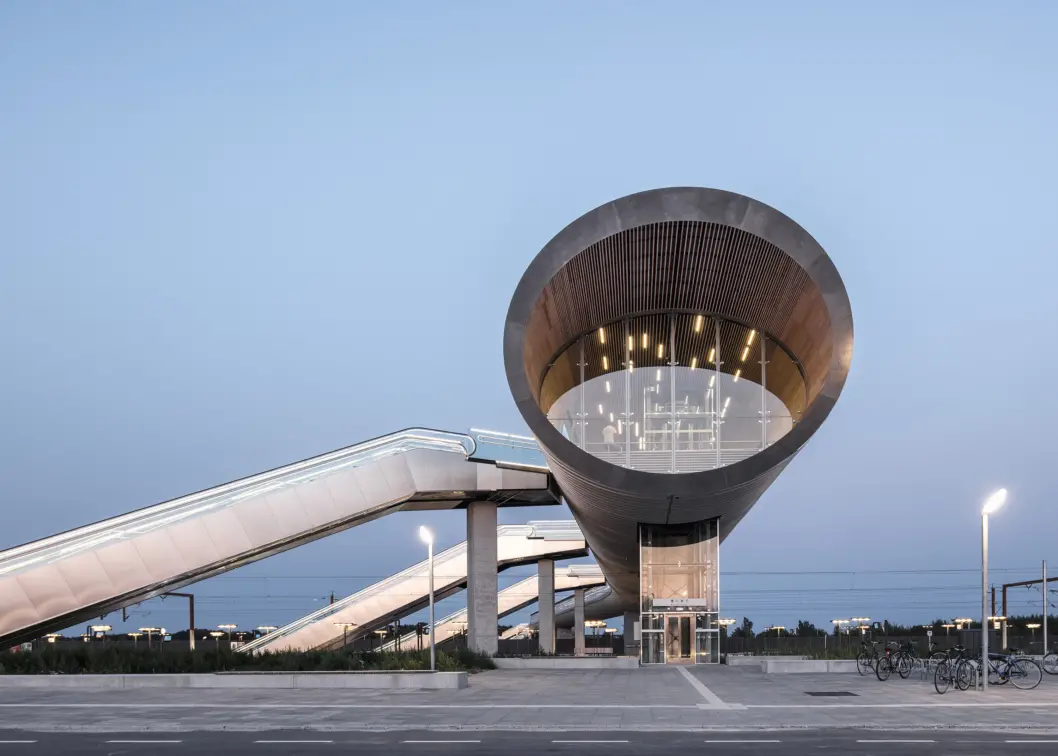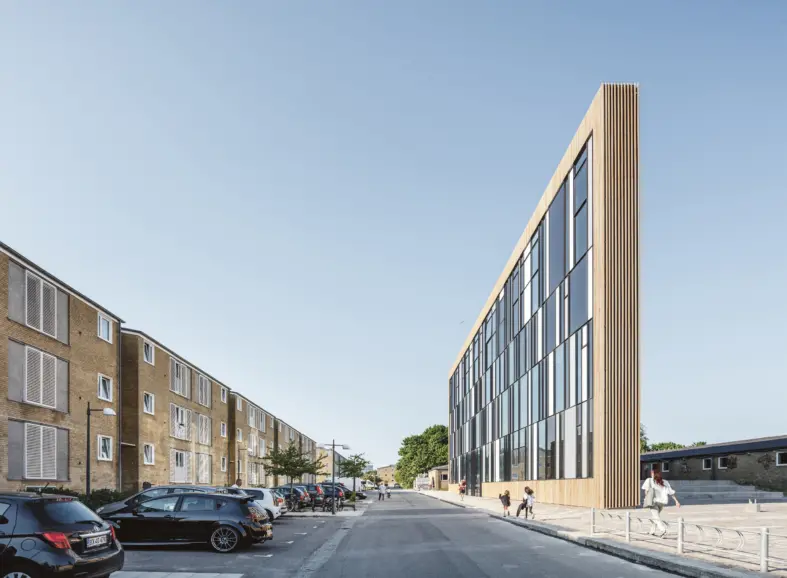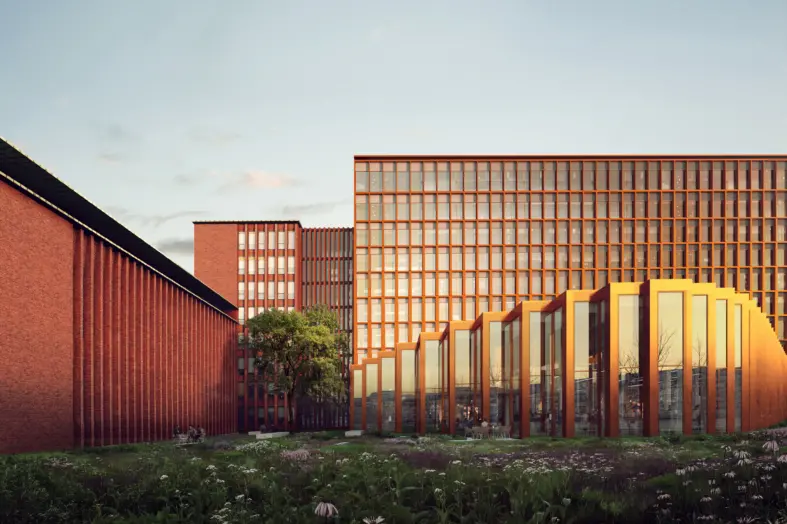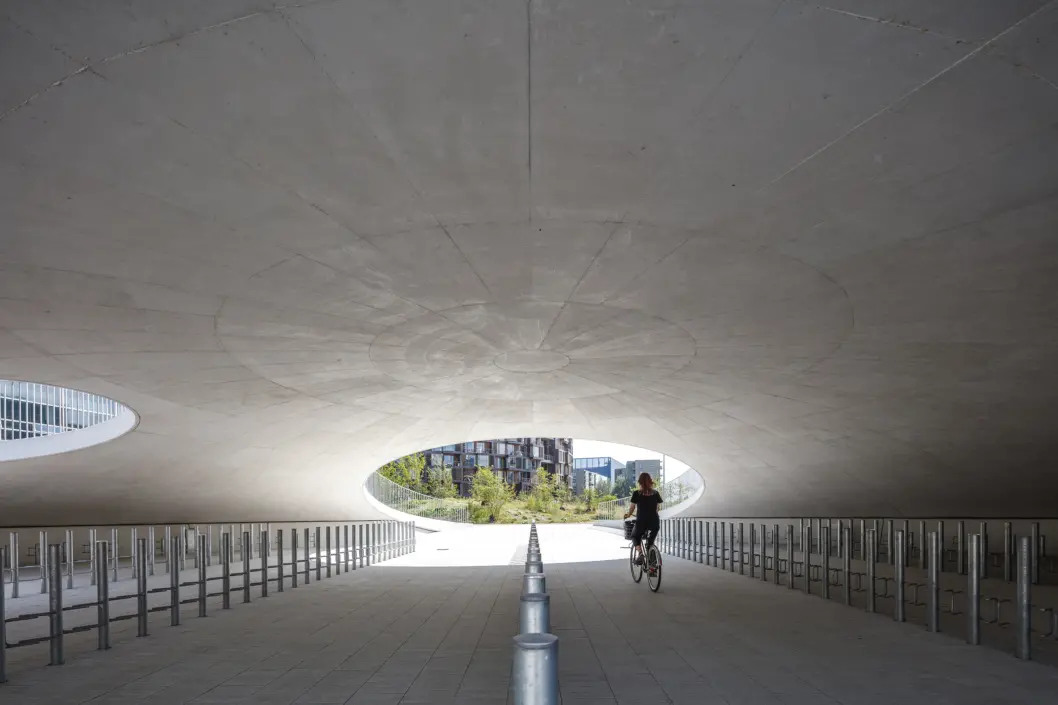
New spectacular square in Copenhagen, promoting green transportation, climate change adaptation and biodiversity
Late August was the official opening of a new, major square at the University of Copenhagen, Denmark: Karen Blixens Plads.
The square has a unique undulating landscape with bicycle hills and plant beds. It is one of the largest public spaces in Copenhagen and has room for more than 2,000 parked bicycles, two-thirds of them in covered spaces inside the bicycle hills. In a soft transition, Karen Blixens Plads brings together the university's need for urban spaces and bicycle parking with the open landscape of the neigbouring common, promoting green transportation, climate change adaptation and biodiversity.

A closer look at greater Copenhagen’s new public transport landmark: Køge Nord Station
In early summer, greater Copenhagen’s new public transport hub, Køge Nord Station, was officially opened. A spectacular foot-bridge, a station and a park area, hovering high-speed trains, local trains and the busiest motorway in the country. Designed by Cobe, DISSING+WEITLING architecture and COWI, the station forms a significant hub for green mobility, and provides access to more efficient and sustainable public transport for everyone going to and from the Danish capital.

'Architects, not Architecture' returns to Copenhagen, featuring Dan Stubbergaard
The unique event format 'Architects, not Architecture' will be held in Copenhagen on October 10 2019, with architect and founder of Cobe, Dan Stubbergaard, as key note speaker, sharing his background and the formative experiences that shaped his work. The speaker line-up also includes Sheila O'Donnell, founder of O'Donnell+Tuomey (Dublin), and Morten Schmidt, co-founder of Schmidt Hammer Lassen Architects (Aarhus).
Learn more about AnA and book tickets for the event here.

Tingbjerg Library is an honoree of Fast Company’s Innovation by Design Award 2019
Tingbjerg Library and Culture House is an honoree in the Spaces, Place, and Cities category in Fast Company's 2019 Innovation by Design Award.
The award highlights designers and businesses solving the problems of today and tomorrow and the 2019 applicants pool had more than 4,300 entries from around the world.
Click the link to see all the honorees of Fast Company's 2019 Innovation by Design Award.

Cobe to design new Opera Park in Copenhagen
The Opera Park is a generous public park, centrally located in Copenhagen’s inner harbor and next door to the Royal Opera House. The purpose is to create a lush green space at the water’s edge where the hustle and bustle of everyday city life is put on hold and where nature and calmness take over.
The park is a contemporary translation of classical English romantic gardens and features more than 80 different species of trees, plants and flowers – injecting an island of biodiversity into the city’s heart. The park’s centerpiece is a greenhouse, nestled into the trees, with a café and a vertical connection to the underground parking facility for 300 cars. The surrounding area is rapidly being developed to meet the demands of Copenhagen’s increasing population, while the Opera Park will stand as an open and public space filled only with its diverse plant life as well as the lives of Copenhageners and those who will visit its newest green space.

Red Cross Volunteer House shortlisted for Dezeen Awards 2019
Red Cross Volunteer House has been shortlisted in the civic building category for Dezeen Awards 2019! Built for Denmark's 34,000 Red Cross volunteers, it has also been designed as a public space and an urban living room for the city.
The Dezeen awards programme celebrates the world's best new architecture, interiors and design, and the volunteer house was selected among 4,500 entries from 87 different countries, judged by an international panel comprised of 75 leading figures from the architecture and design world. Organised by Dezeen, the world's most popular and influential architecture and design website, Dezeen Awards is the benchmark for international design excellence. The winner of each category will be announced in October 2019.
See the shortlisted projects for Dezeen Awards 2019 here.

Cobe to design new headquarters for FLSmidth
Cobe has been selected as the winner of the architecture contest to design FLSmidth's new headquarters. The winning proposal honours the preservation-worthy buildings, while also creating new, green and modern spaces for workspace collaboration.
FLSmidth delivers sustainable productivity to the global mining and cement industries and has more than 11,000 employees represented in 60 countries. Since 1956 the home of the company's global business has been in Valby, Copenhagen where the buildings are iconic in the area. However, they do not meet modern standards for collaboration for a global company like FLSmidth.
Cobe's winning proposal strikes the balance between respecting the original architecture while also incorporating the companys values and need for a collaborative working environment that nurtures innovation. While a few of the existing buildings will be torn down, the biggest buildings remain and will be joined by a new underground carpark and two new buildings. Local residents will also benefit from the reconstruction as the surrounding park will be opened to the public.

Karen Blixens Plads is officially inaugurated
After being opened to the public last month Karen Blixens Plads is officially inaugurated.
During the inauguration, Cobe's founder Dan Stubbergaard gave a speech followed by Ane Mærsk Mc-Kinney Uggla from the A.P. Møller Foundation, and Rector Henrik Wegener from the University of Copenhagen. The afternoon also included performances from the student choir Lille Muko.
Located at Copenhagen University's South Campus, Karen Blixens Plads is set to be a new outdoor public space and cultural meeting point for students and passers-by. The campus site became a reality thanks to a generous donation from the A.P. Møller Foundation.

Cobe wins Architizer A+ Awards 2019
Cobe's Tingbjerg Library and Culture House is selected as Jury Winner in Architizer A+ Awards 2019! With entries from over 100 countries, the reputable judges of 400+ industry leaders have selected the Copenhagen, wedge-shaped library as winner in the Institutional-Libraries category.
The Architizer A+Awards is the world's largest awards program focused on promoting and celebrating the year’s best architecture.

Introducing Cobe Sessions Podcast
As a new feature, Cobe is publishing our Cobe Sessions as podcast.
The first episode is out now, where you meet Karsten Ifversen, Architecture Editor at Politiken, Kristoffer Lindhardt Weiss, CEO at The Danish Architectural Press and Marc-Christoph Wagner, Editor at Louisiana Channel, discussing how architecture is reflected through the lense of non-architects. The debate is moderated by Founder of Cobe, Dan Stubbergaard.
Subscribe at your preferred podcast service or follow this link to listen to the podcast.
This chapter is in Danish.
Cobe Sessions is a recurrent event held at our studio in Copenhagen’s Nordhavn where Cobe invites different players in the architecture and design business to share and discuss their work.
