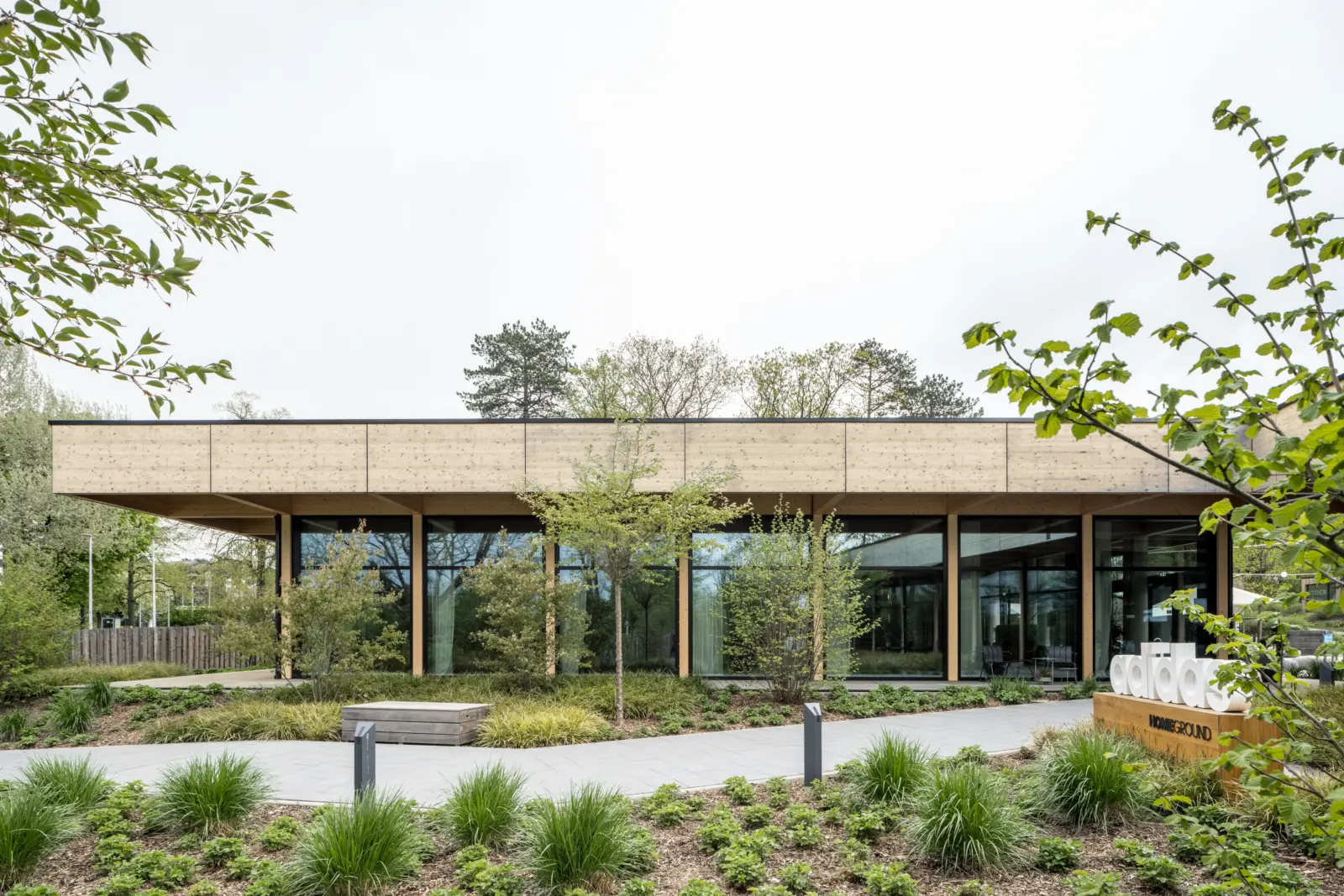
Cobe completes second project at adidas headquarters
Cobe has completed its second project for adidas. Located at adidas World of Sports headquarters in Germany, HOMEGROUND is an ultimate hub for team-building and creativity that brings people together and enables success. Designed as a hidden village in the woods and constructed of cross-laminated timber, it will host the German National football team during the UEFA EURO 2020 tournament, before opening up to adidas staff and future visiting sports teams.
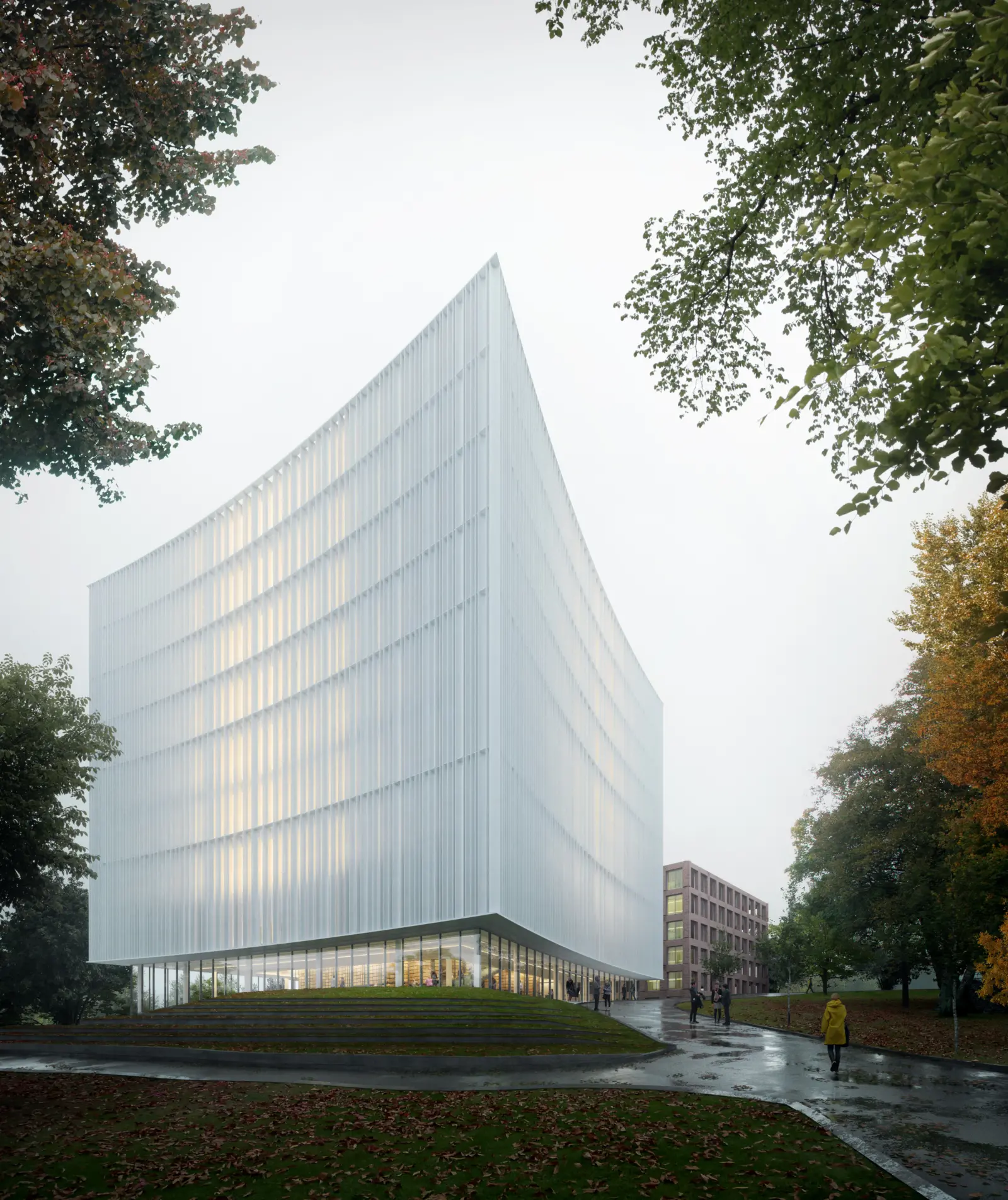
Cobe wins competition for Gothenburg University Library
Cobe has won the competition for a new university library in the heart of Sweden's second-largest city, Gothenburg. The new 16,000-m² university library will be located in the heart of Gothenburg in the university area of Näckrosen, near many of the city's cultural institutions and to the Faculties of Humanities and The Fine, Applied and Performing Arts.
Cobe's winning project uses the book as the source of inspiration and point of departure for the design. Both the lightness and the gravity of a book is reflected in the subtle curvature of the building's volume and the vertical lines of its facade - much like the pages of a book, just being opened. The volume rests on an open and transperant ground floor with expansive floor-to-ceiling windows. The ambition is to allow the building to blend in with the surrounding park, to invite both new and current users inside, and to stand out as a beacon of knowledge at the top of the university area of Näckrosen.
Gothenburg University Library is set for completion in 2028.

Karen Blixens Plads wins Rethinking The Future Awards 2021
Karen Blixens Plads is an awardee of Rethinking The Future Awards 2021 - this year celebrating its 9th year by highlighting projects that are one step ahead towards a more sustainable future. This year, 1,400+ registrations were received from more than 50 countries.
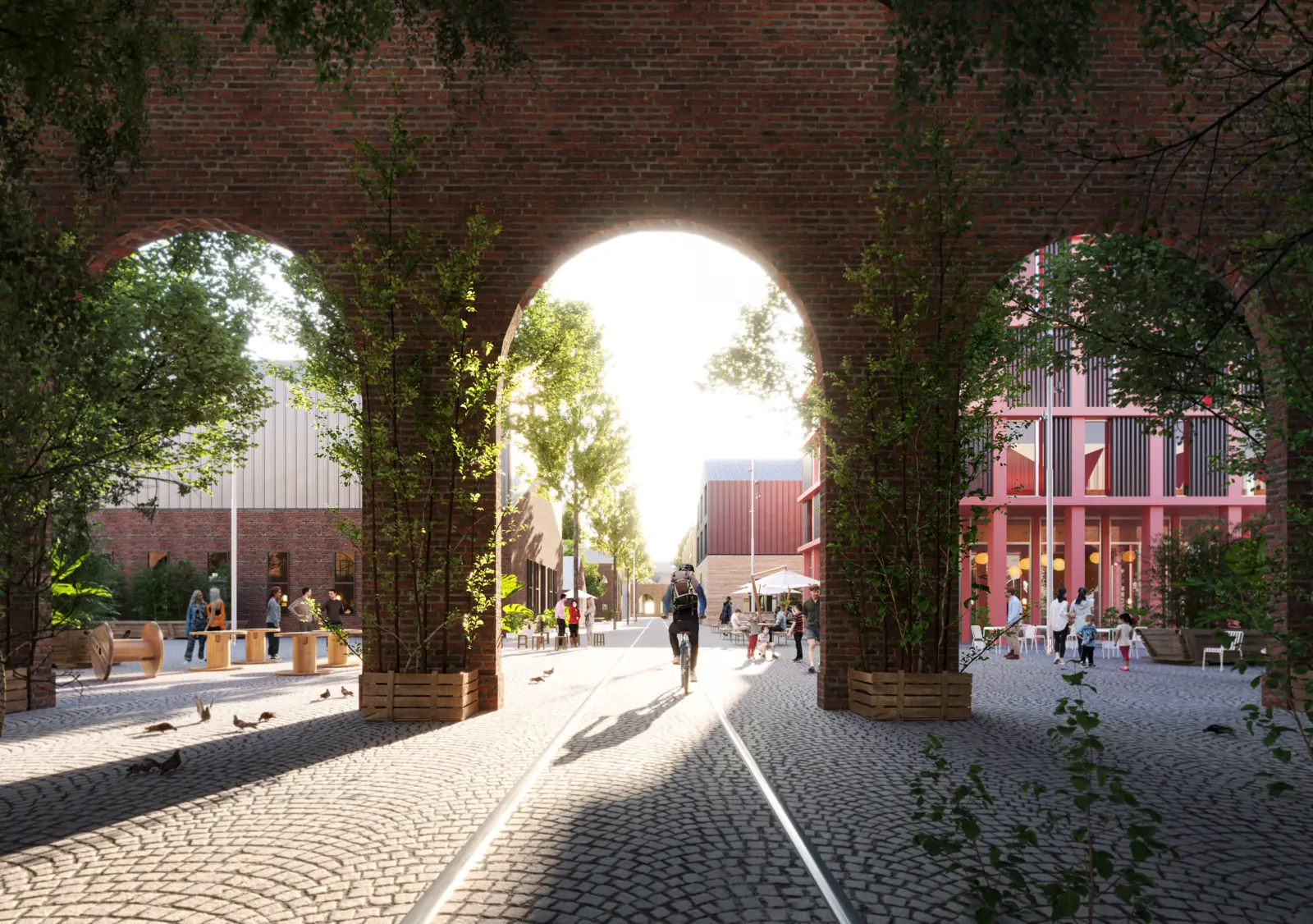
Cobe wins masterplan competition to design Copenhagen’s new green city district – Jernbanebyen – at the city’s former railroad yard
Landowners Freja Ejendomme and DSB have selected Cobe as winner of the masterplan competition to design Jernbanebyen (english: railway city) - one of the last undeveloped industrial sites of downtown Copenhagen.
Designed in collaboration with Arcgency, Urban Creators, EKJ, 103, Metropolitan Metaculture, Mark Vacher and Sandra Lori Petersen, the project introduces car free neighborhoods where traditional streets are replaced with green urban spaces for cyclists and pedestrians. As a continuation of the site’s former function as an industrial production facility for the Danish national rail company DSB, the project aims to be a city of production. Products will be developed, produced and sold locally, and the unique, listed workshop buildings will be transformed into workshops for creative businesses and startups. Filled with contrasts and creativity, the transformed historical industrial buildings and train tracks will be located side by side with green urban spaces, housing, institutions, shops, eateries, communal facilities and cultural offerings, creating the framework for a better and more sustainable everyday life.
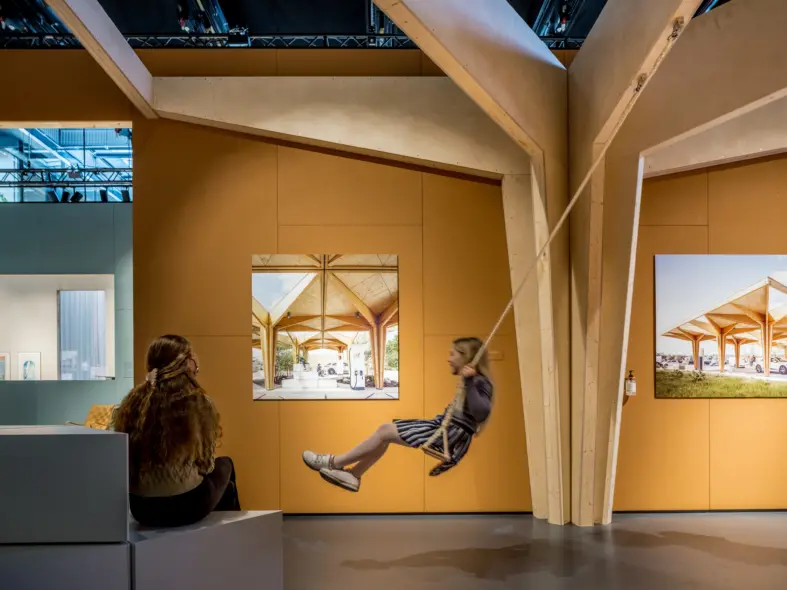
Cobe exhibits at DAC - Danish Architecture Center
Tingbjerg Library and the Ultra-fast Charging Stations for Electric Vehicles are part of the recently opened 'Backstage' exhibition at DAC - Danish Architecture Center in Copenhagen, Denmark. The exhibition gives visitors a unique look at what happens backstage when architects and urban planners create the projects that shape our everyday lives.
The exhibition is open to the public from 21 April to 3 October 2021.
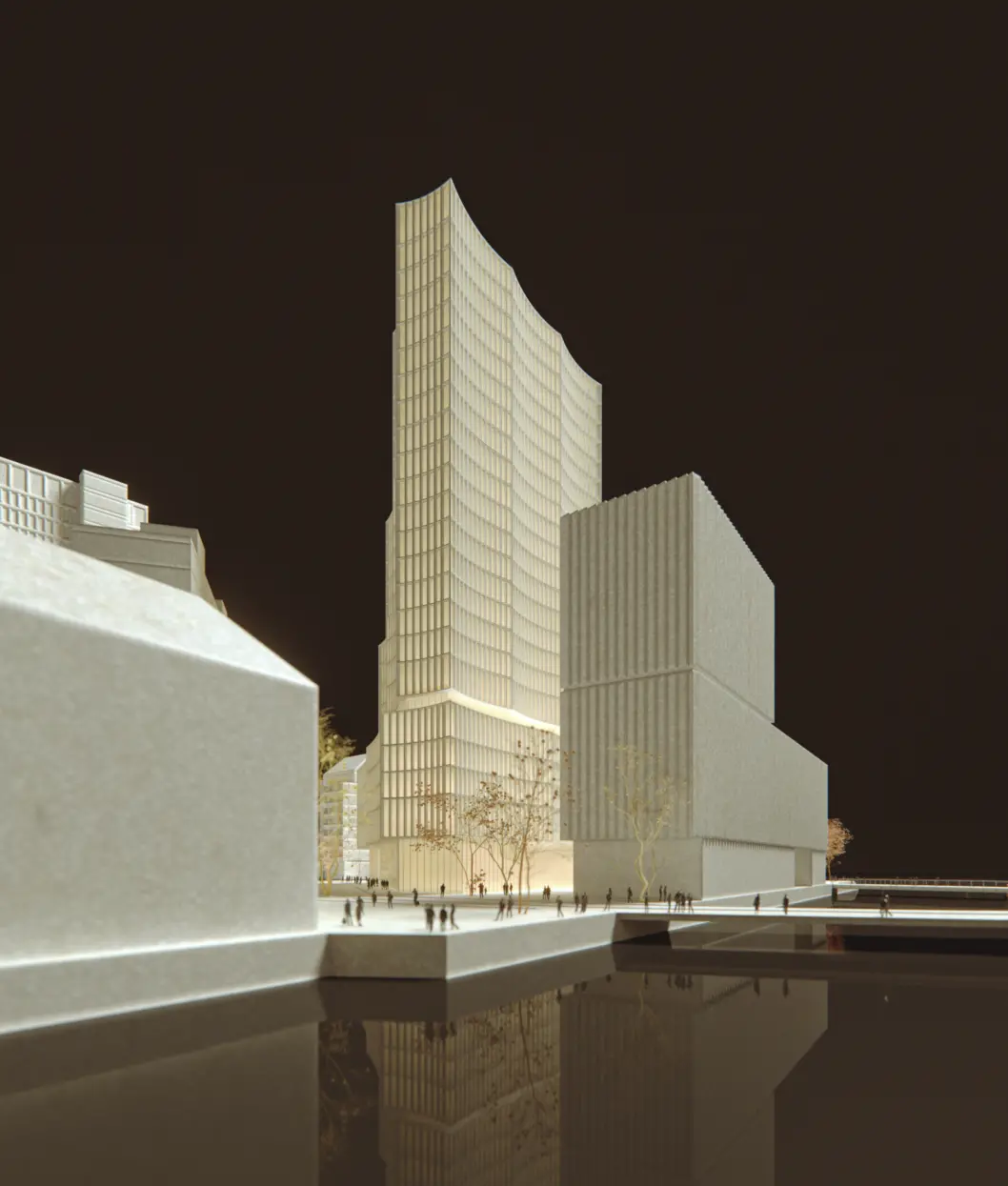
Cobe to design Global Business Gate in Gothenburg
Cobe has won the competition to design a 100 m high-rise for Global Business Gate, delevoped by Elof Hansson Properties and Alecta, in central Gothenburg, Sweden. Completed in 2025, the 30,000 sqm mixed-use building will offer 3,000 workplaces, offices, co-working spaces and public facilities and will be part of the new Masthuggskajen development at the city's central harbour front.
Global Business Gate will be an open and inviting workplace and meeting place for international trade, community and culture. The terracing and concave volume gives it a characteristic profile in the Gothenburg skyline, inspired by the waterfront location and the harbour's scale and existing buildings.
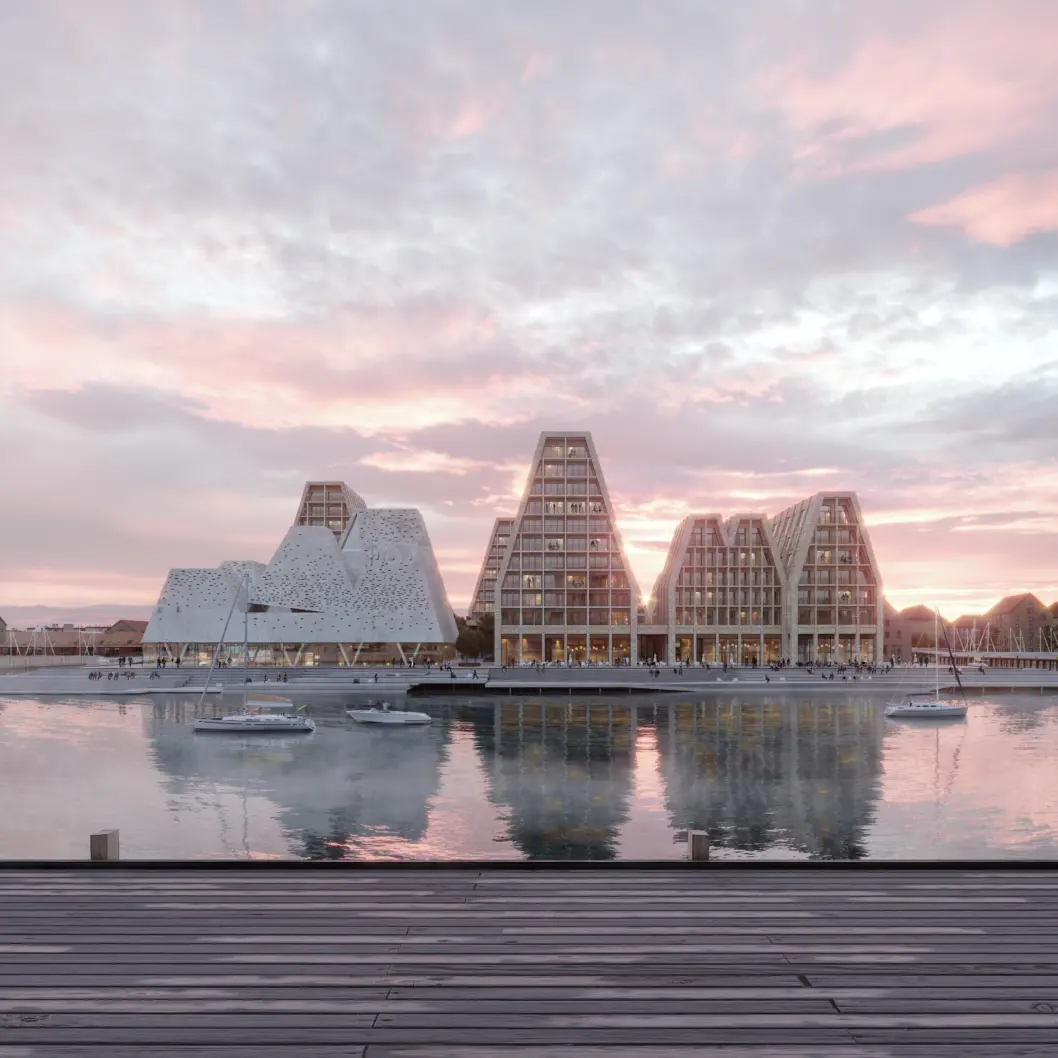
Paper Island is under construction in Copenhagen
Paper Island in Copenhagen's inner harbour has officially started construction. Set for completion in 2024, the former industrial paper storage site will undergo a transformation into a place for people, with 45,000 sqm condos, co-operative social housing and hotel as well as a host of diverse and multifaceted cultural activities.
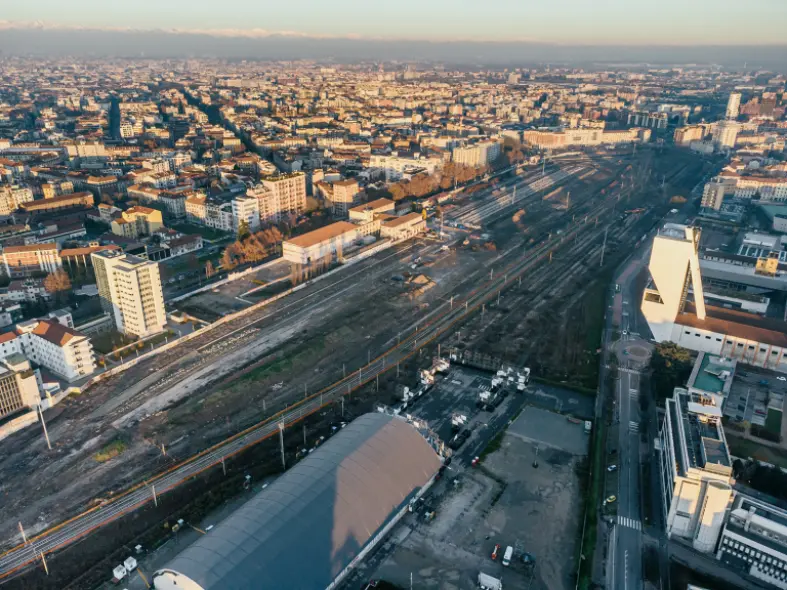
Cobe selected for masterplan competition for the Porta Romana railroad yard in Milan
COIMA, Covivio and Prada Holding have invited Cobe for the masterplan competiton for the Porta Romana railroad yard in Milan, Italy. The development will include a 100,000 sqm park, residences, offices, social housing, student housing and the Olympic Village for the Olympic Vinter Games in 2026, interconnected to the entire metropolitan area of Milan.
Cobe, in collaboration with SD Partners, TRM Engineering, AKT II, Hilson Moran and Urban Foresight, are invited as one of six teams competing, including BIG - Bjarke Ingels Group, John McAslan + Partners, OUTCOMIST (Diller Scofidio + Renfro, PLP Architecture, Carlo Ratti Associati), Skidmore, Owings & Merrill (SOM) and Studio Paola Vigana.

Four Cobe projects nominated for EU Mies van der Rohe Award 2022
Cobe has four projects in the running for the world's most prestigious architecture prize - the European Union Prize for Contemporary Architecture – Mies van der Rohe Award 2022. The prize is awarded every two years by the European Commission, recognising and commending excellence in European architecture in both conceptual, social, cultural, technical and constructive terms.
Read about the EU Mies Award here.
The nominated projects include:
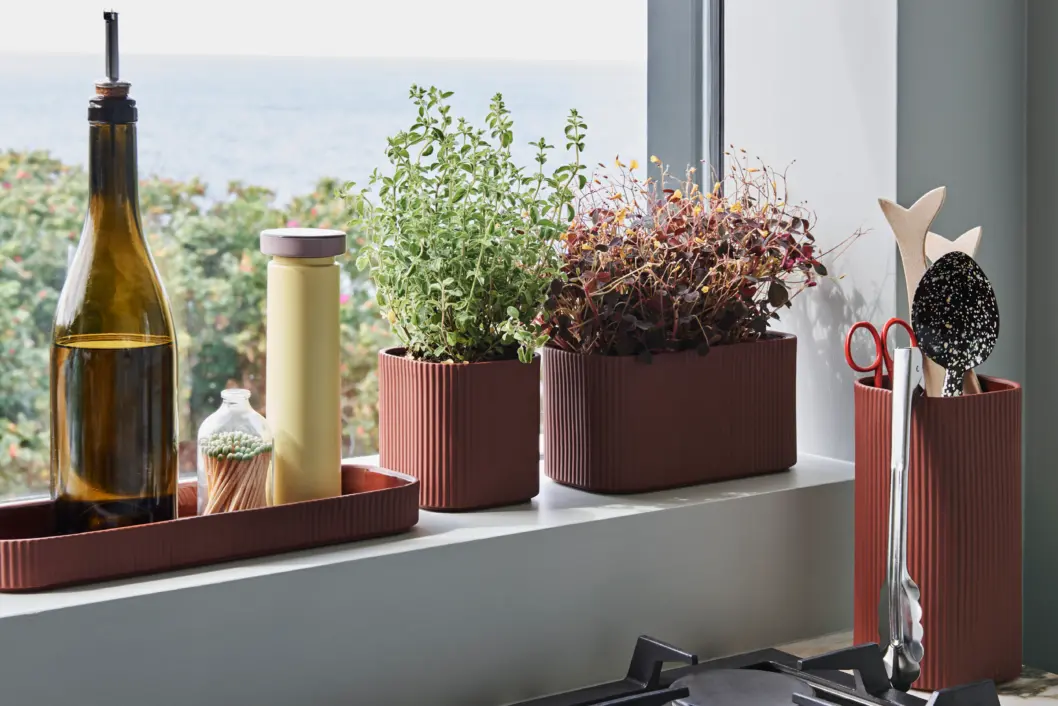
Cobe and Kilo contribute with terracotta vase collection to new line of accessories from HAY
The Facade collection is a unique partnership in Danish design between Cobe, product designers Kilo and design brand HAY. Inspired by Cobe's kindergarten Forfatterhuset in Copenhagen, the series shares the same structure, material and design DNA, and is a versatile ceramic container solution for plants, utensils, servings and home decoration. The Facade collection is part of HAY’s Autumn 2020 Accessories Collection, now available at HAY stores globally.
