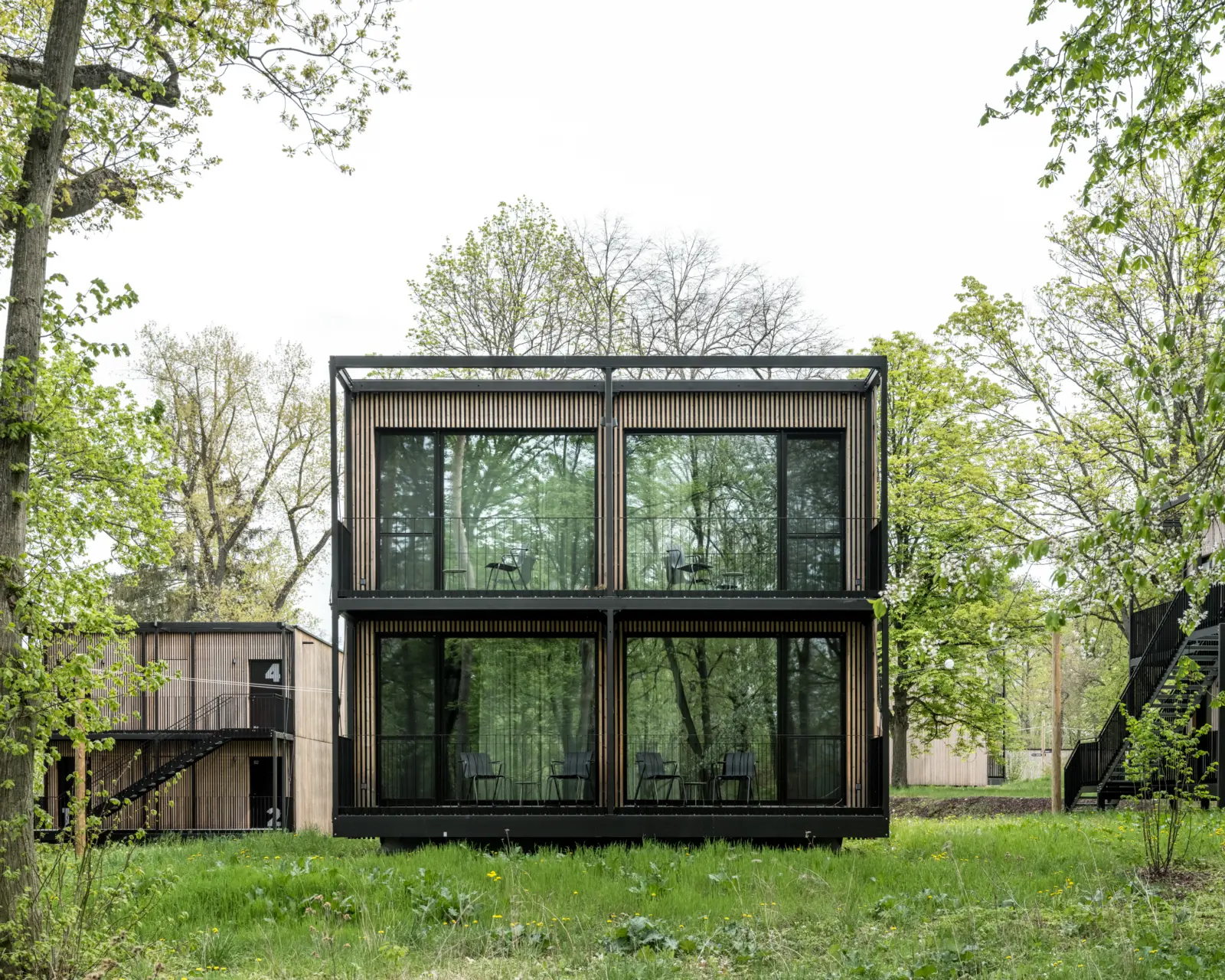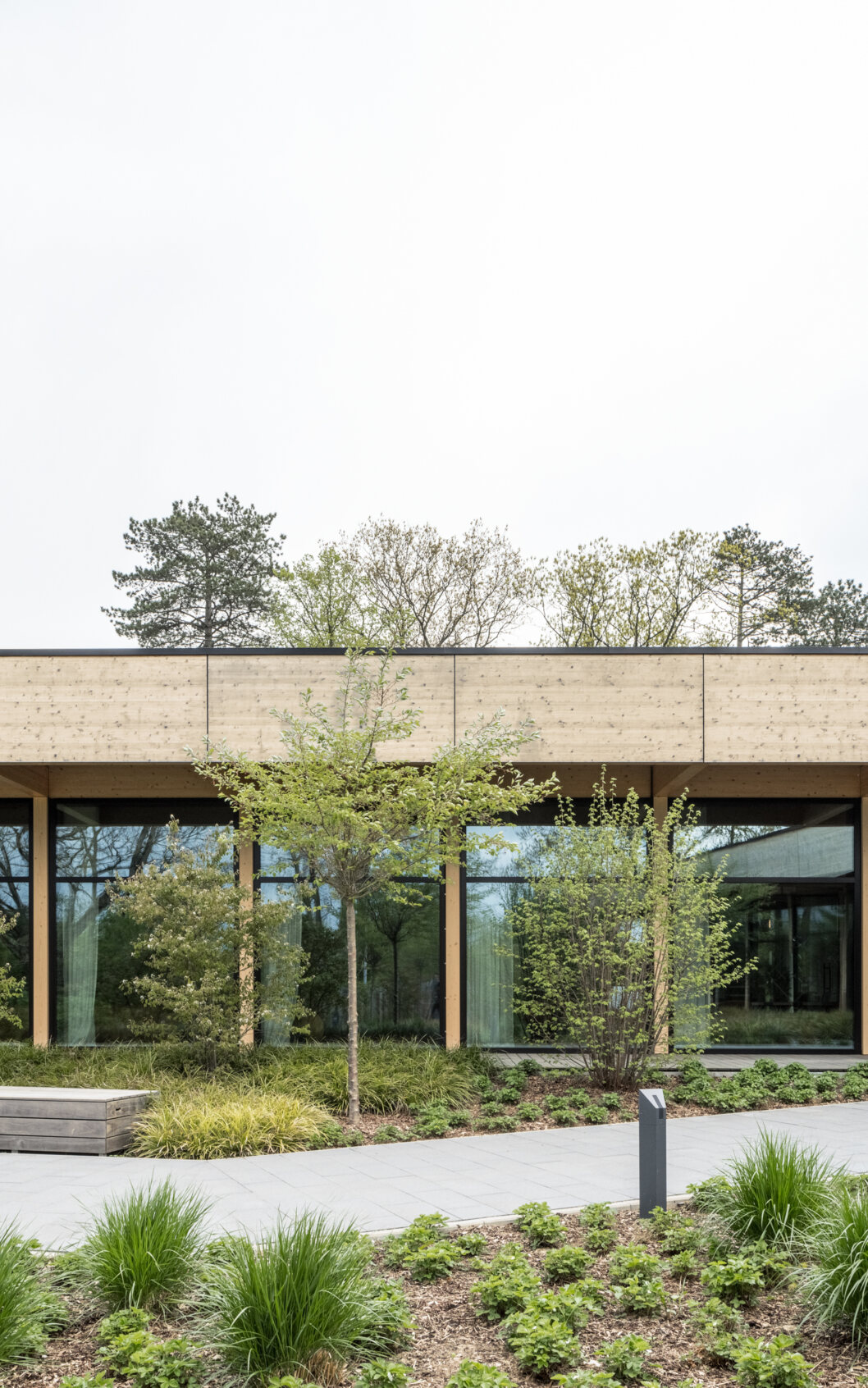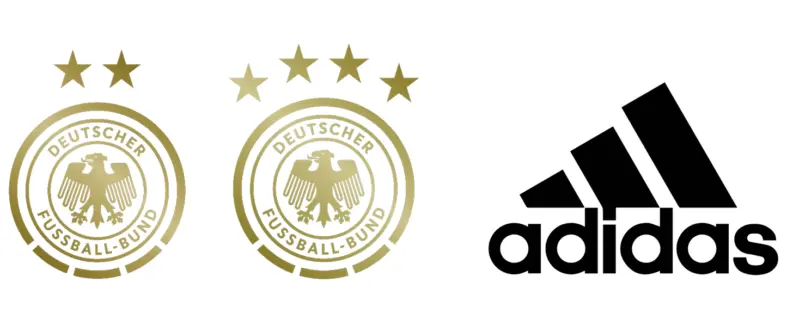
in the forest
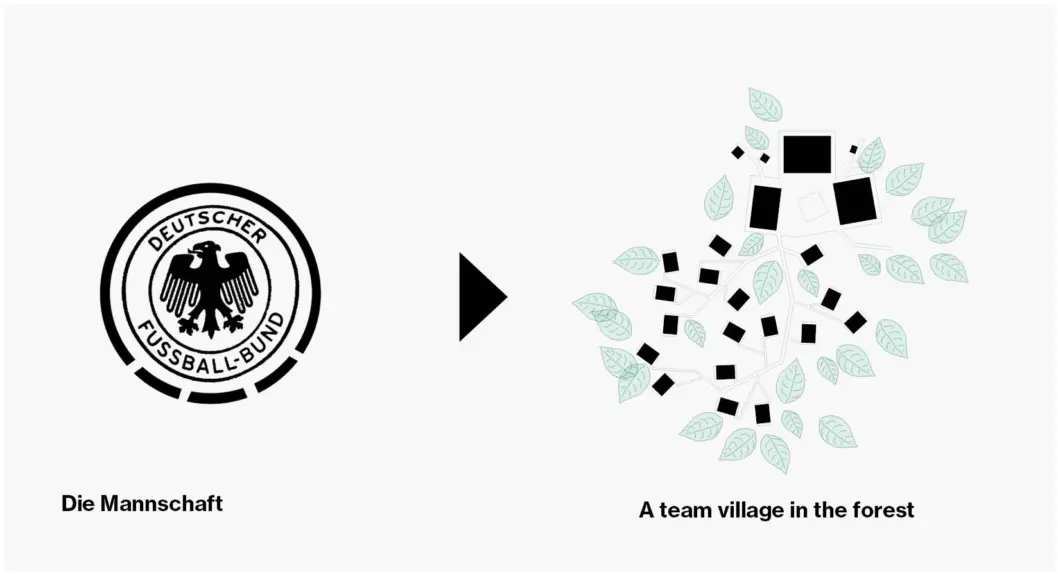
The base camp for the German football teams - adidas HOMEGROUND - is designed as a village, protected and hidden within the forest of the adidas headquarter’s ‘World of Sports’ campus. The forest village has everything a small town can offer - from a central plaza with restaurants, offices and health facilities to sleeping accommodations with views into the forest.
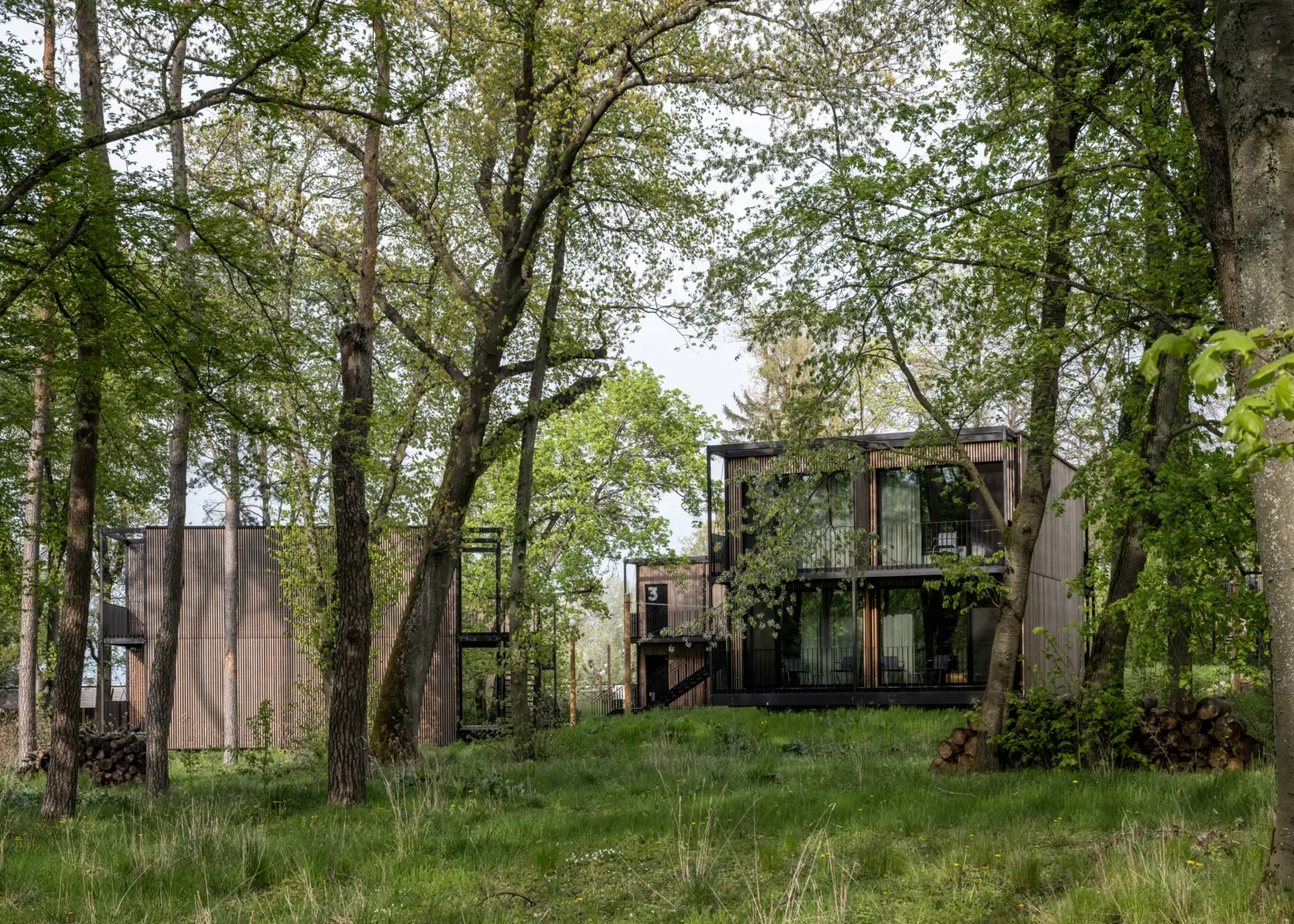
A village located in a natural setting among tall pine trees, lush deciduous trees, shrubs, and blooming meadows.
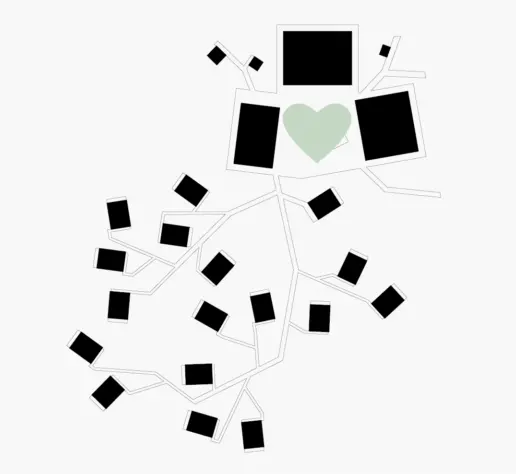
The plaza is the heart of the village in the forest.
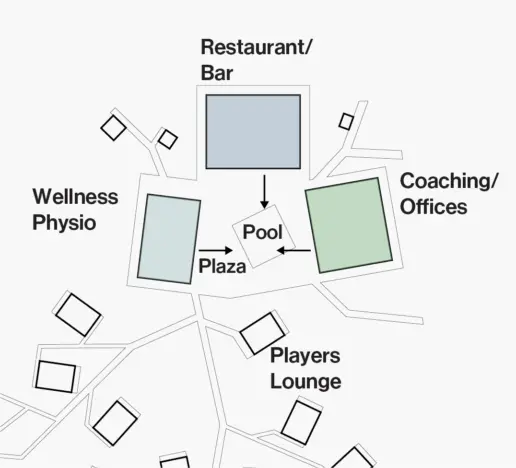
The main functions are oriented around the plaza.
adidas HOMEGROUND is centered around the central plaza, which houses all main functions. Here, the teams can spend time together by the lounge area, the restaurant and bar, or the pool with a public viewing screen. A health center and office spaces for strategy planning provide the teams with everything they need to prepare for upcoming games.
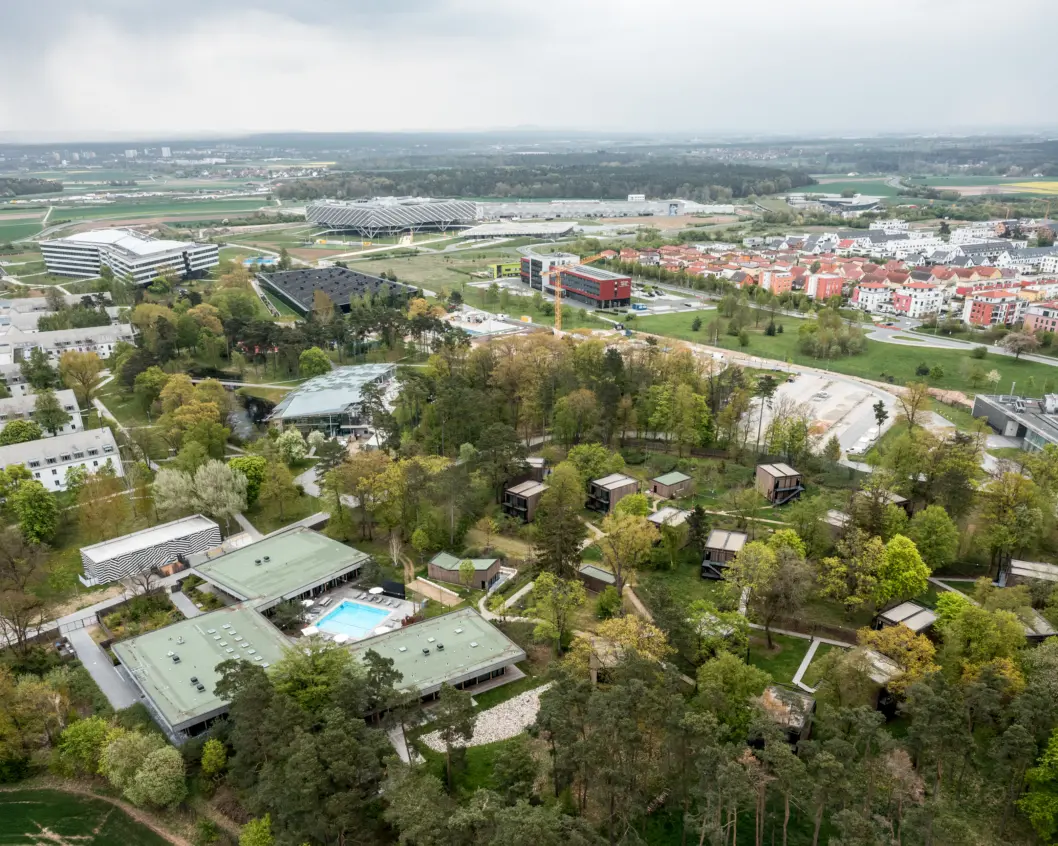
adidas headquarter’s ‘World of Sports’ campus
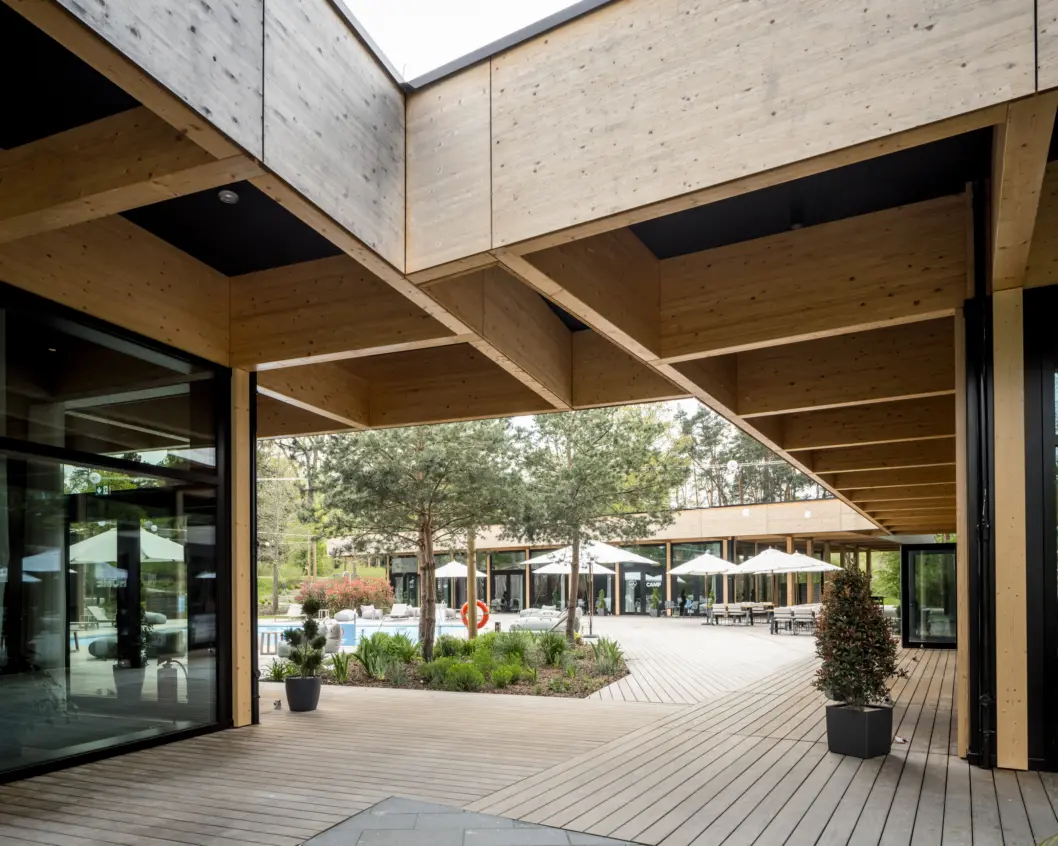
The plaza including facilities such as a lounge area, petanque pitch, pool, restaurant and bar, a health center with physio therapy, sauna and yoga platform, a coaches area and strategy space.
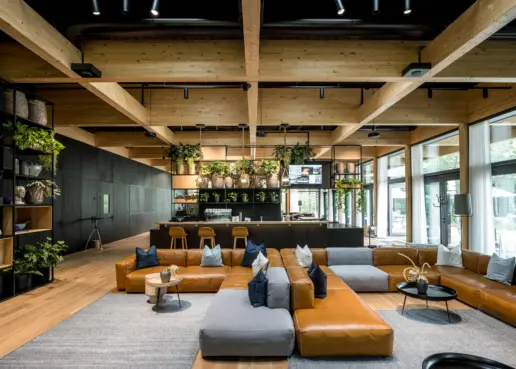
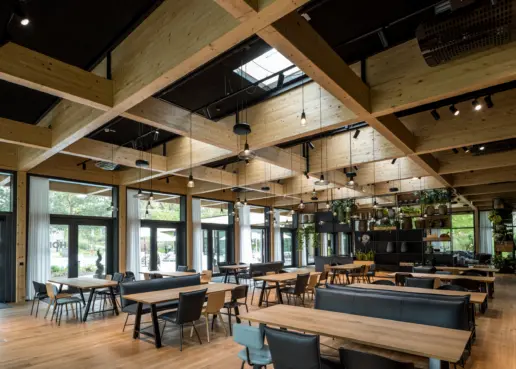
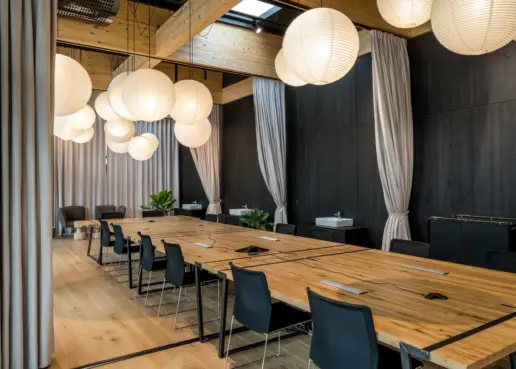
The wooden roof construction spans up to 24 meters, providing the three main buildings with a flexible and adaptable layout underneath. Black boxes under the roof provide for more intimate spaces, such as meeting rooms and doctors lounges as well as storage and technical spaces.
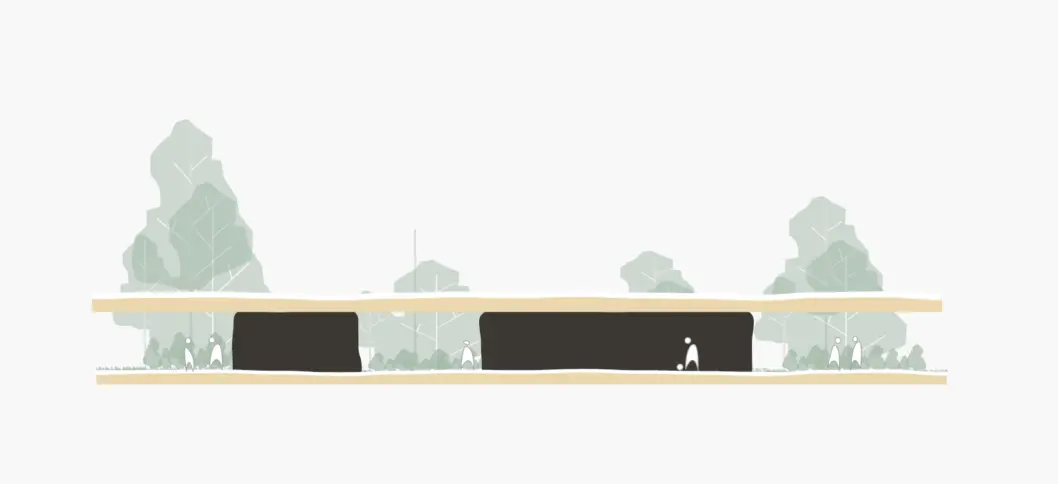
A light wooden floor and roof construction with dark boxes in between.
roof above one
building for all
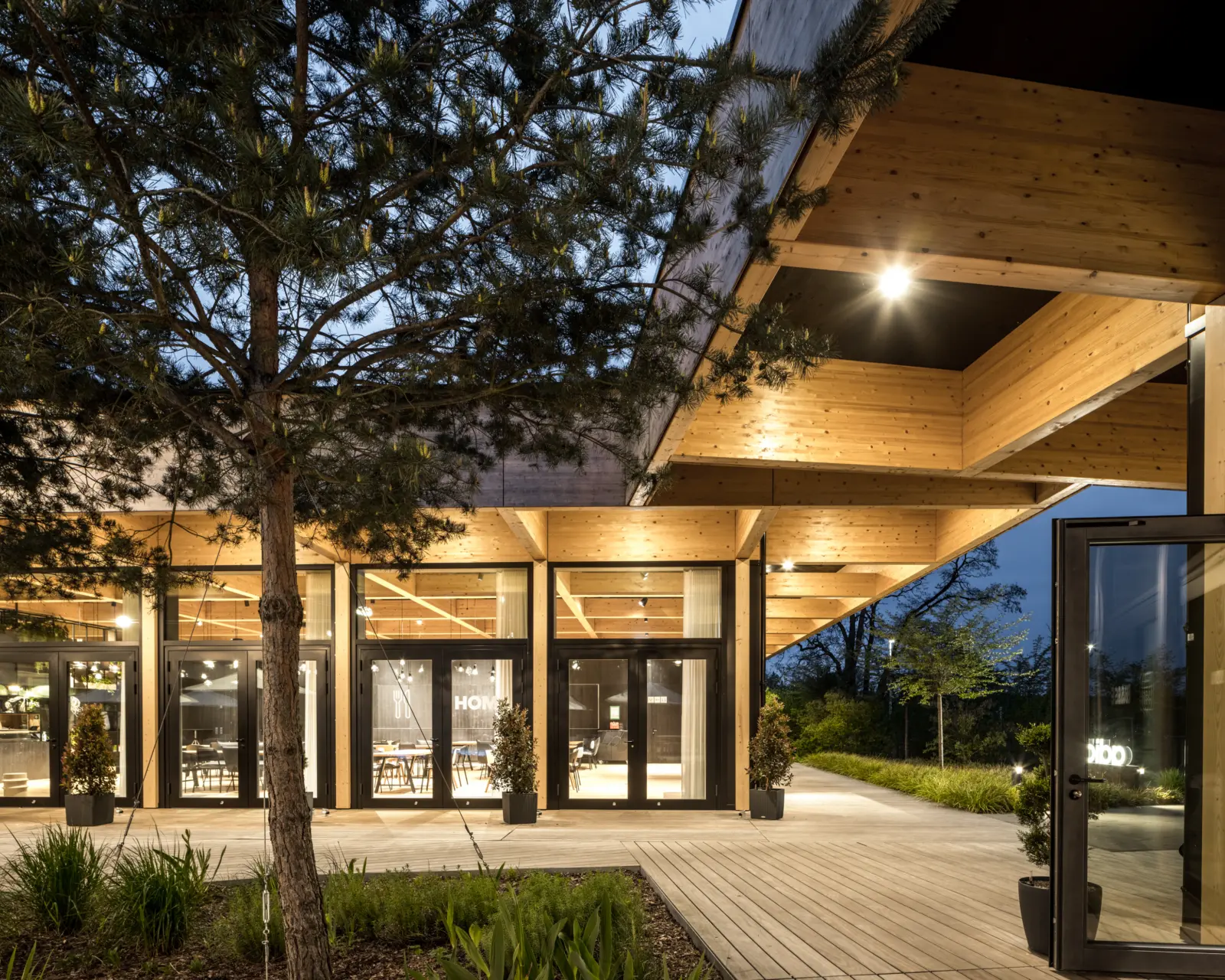
The roof - made of a grid of laminated wood beams - hovers seemingly above the three main buildings, creating a continuous roof-scape that binds all functions into one building.
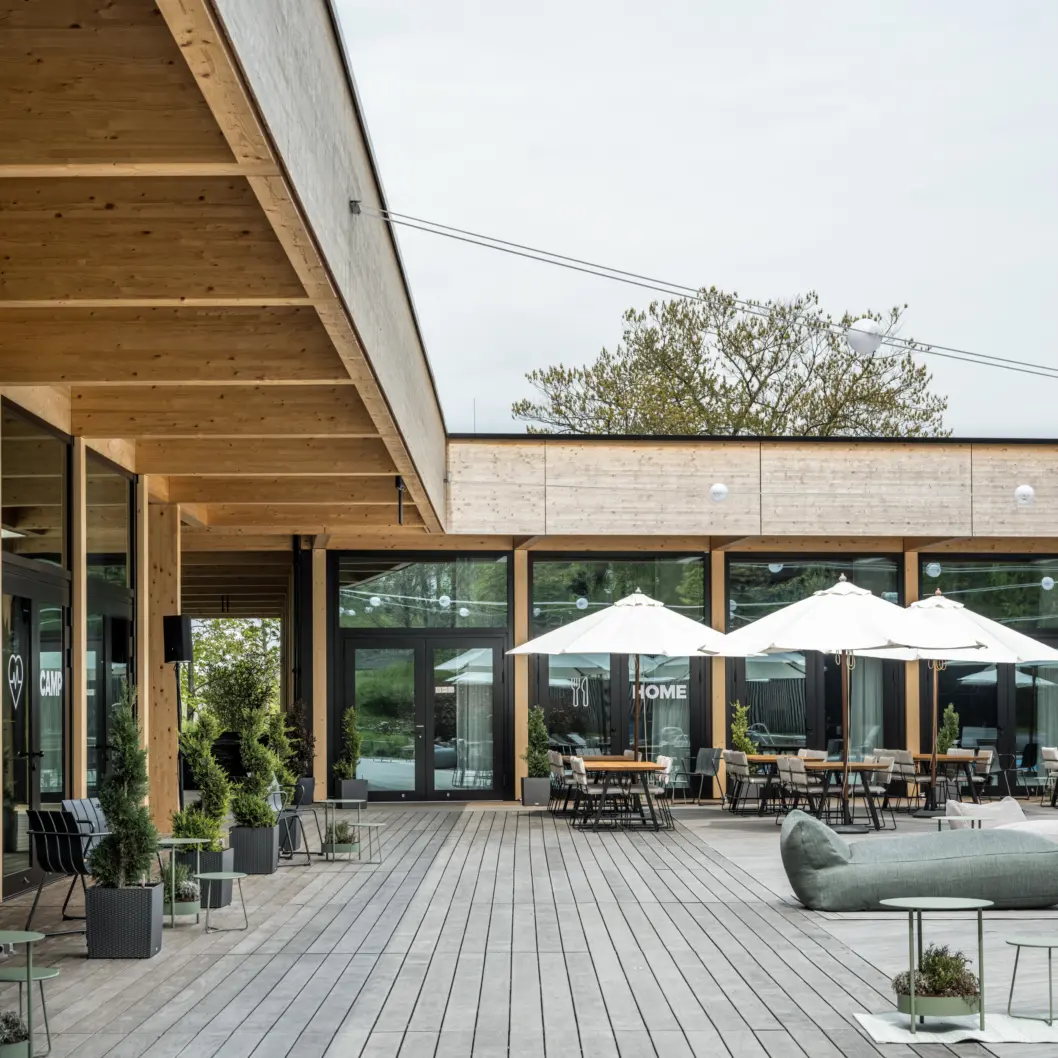
With a 3 meter deep canopy, the players can move fluidly between inside and outside the buildings. The wooden interior flooring seamlessly extends outdoors as a robust elevated wooden deck.
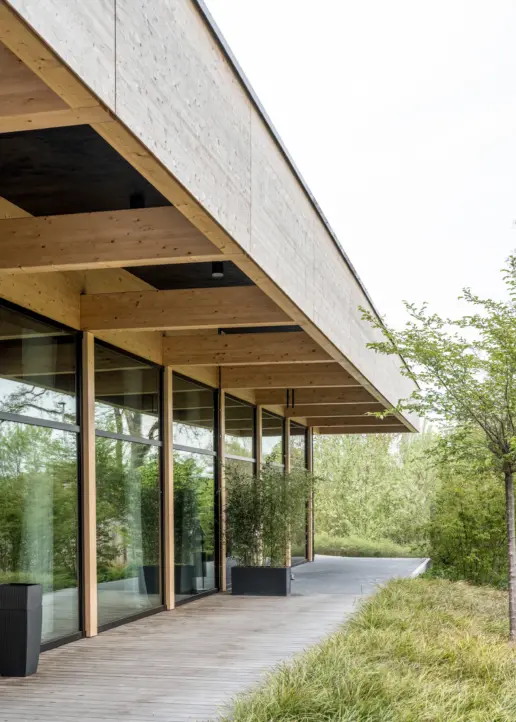
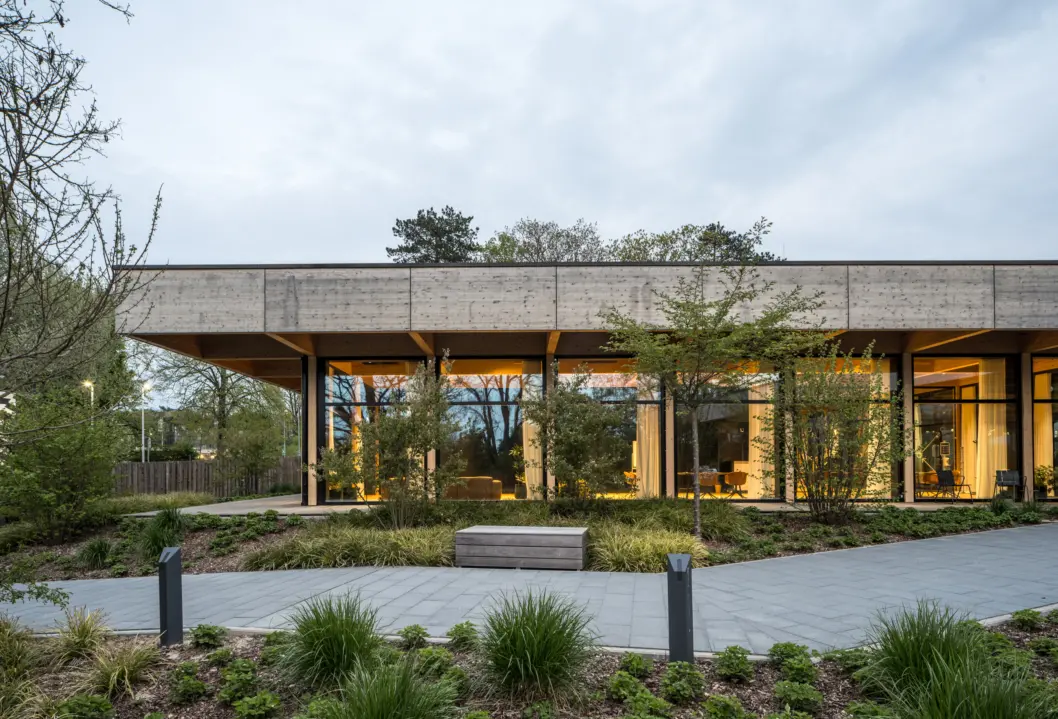
The wood columns are visible from both inside and outside, stitching the roof construction to the wooden platform, and breaking up the glass facades in a rhythm befitting of the beams grid system from the roof. At night, warm light from inside illuminates the facades, for a welcoming and warm atmosphere.
is connected
by a path system
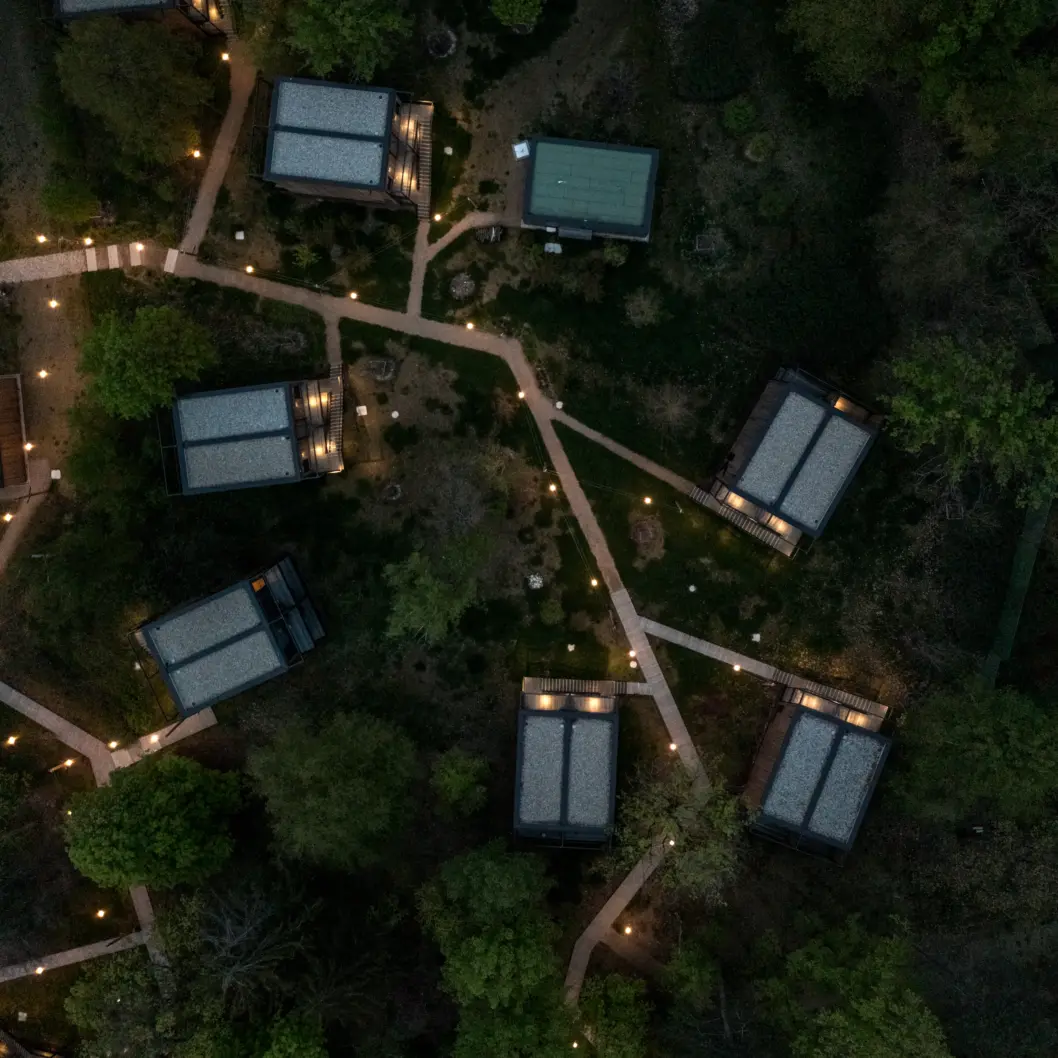
Like a tree, the wooden walkways leading to the individual housing units, branch out along the forest floor. Following these elevated paths is the village’s necessary infrastructure, bringing electricity and other utilities to the teams’ accommodations.
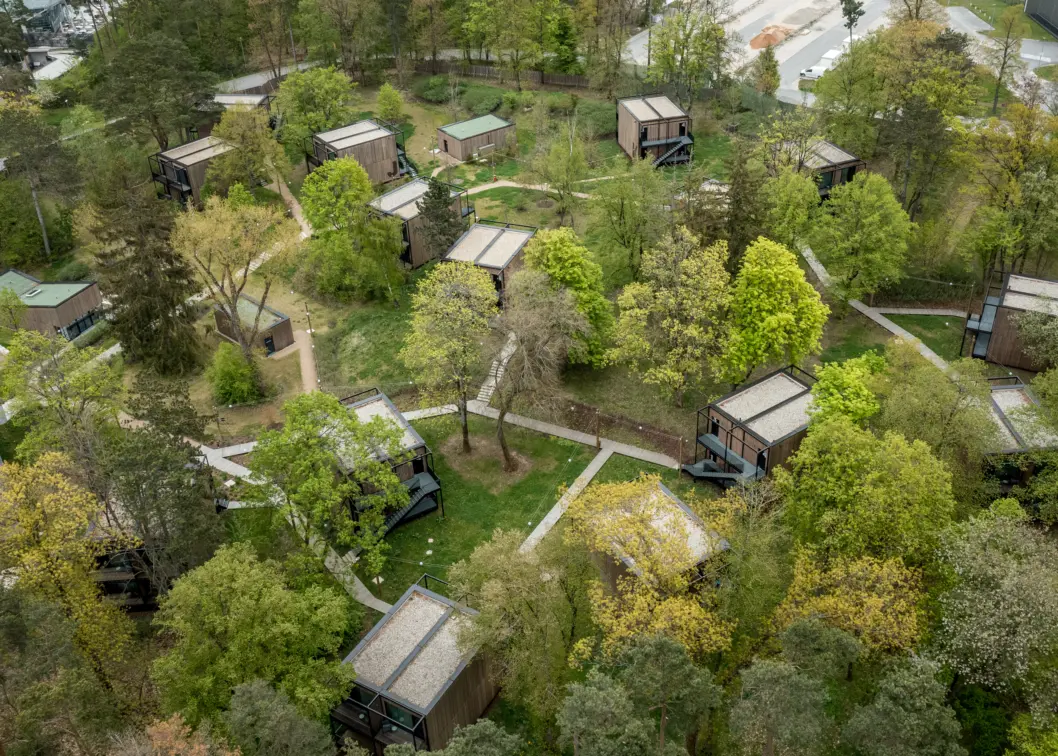
the woods
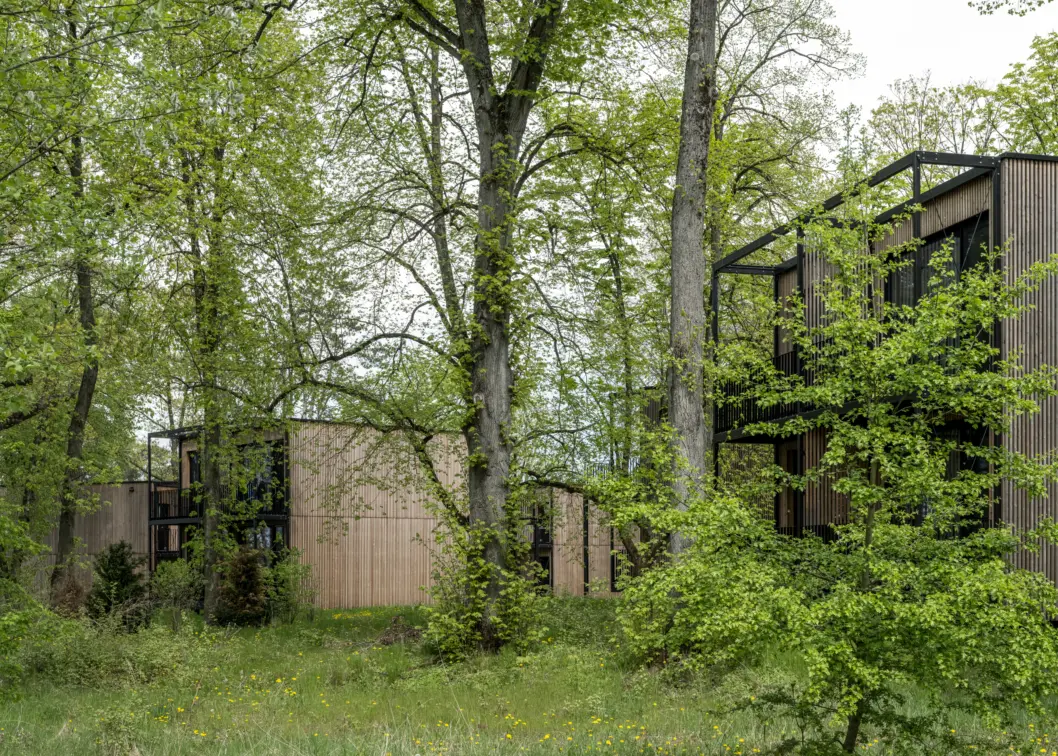
64 individual housing units are grouped together in clusters of four, with shared entrances along the paths. All units are made entirely of pre-fabricated cross-laminated timber. Their sleeping areas face outward and into the forest to ensure privacy. The housing in the woods provides a measured calmness and tranquility for the players.
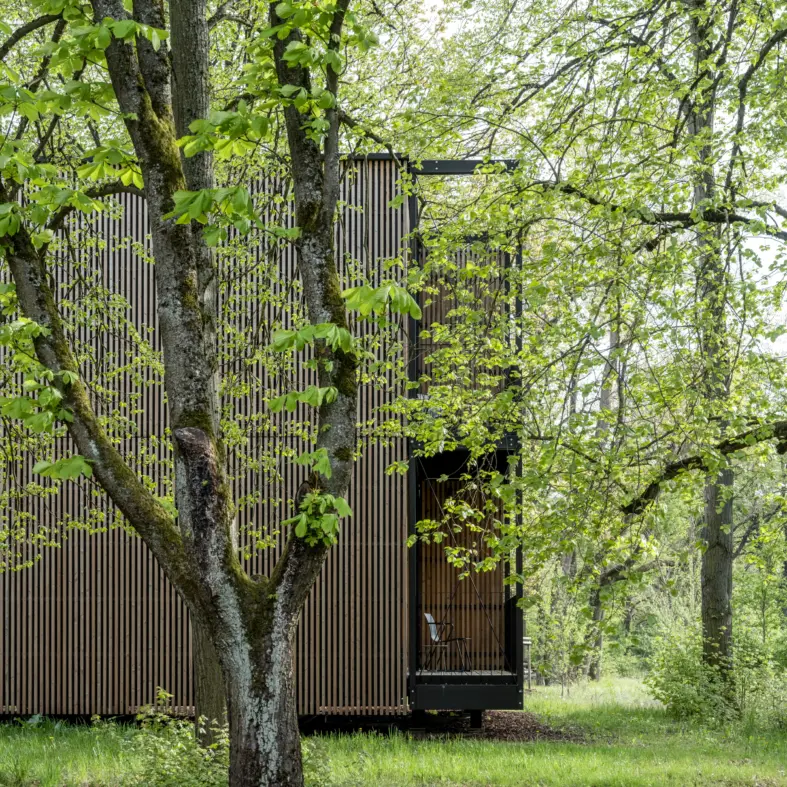
All housing units have views towards the forest.
