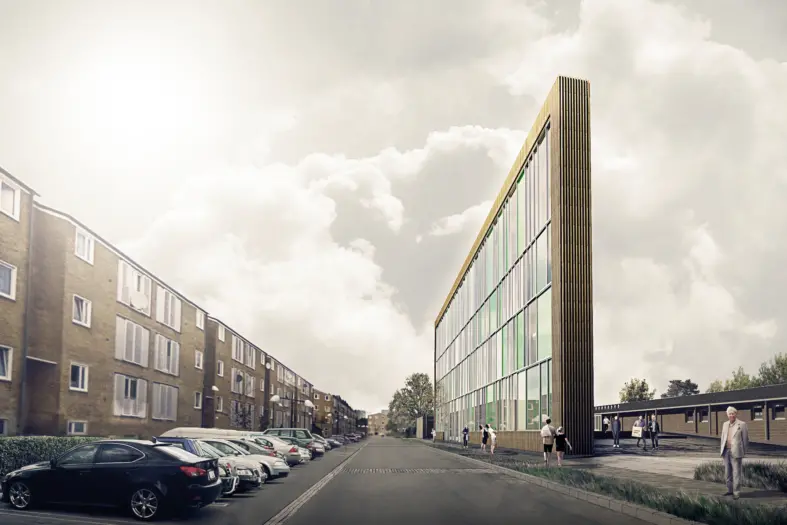
New culture house in Copenhagen
Cobe unveils the proposal for a new culture house in Tingbjerg – a multicultural area in the Northern part of Copenhagen. We envision a social beacon for the area, offering a range of activities to the community.
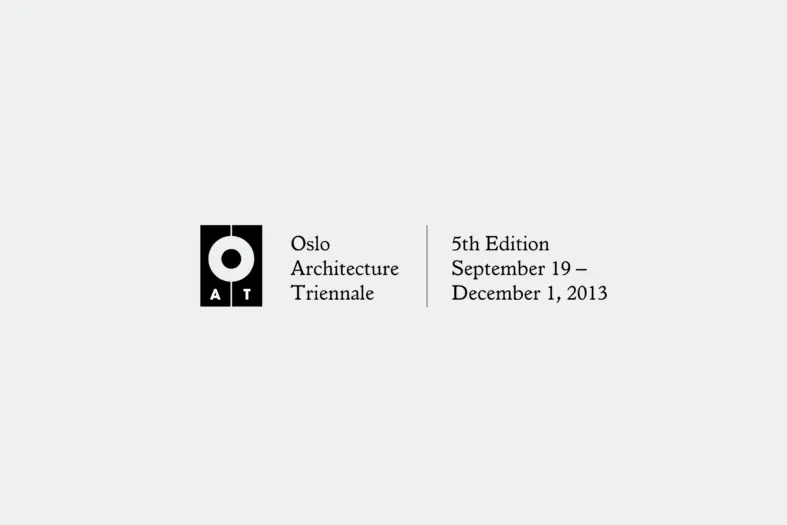
Cobe in Oslo
Cobe contributes to this year's Oslo Architecture Triennale (OAT) – the Nordic region’s biggest architecture festival, held every third year in Oslo. This year’s Triennale marks the 5th edition, and is titled Behind the Green Door – Architecture and the desire for sustainability – curated by the collective Rotor.
Cobe contributes to OAT’s main exhibition, Behind the Green Door, opening September 19 2013. The exhibition shows over 600 objects, all carrying claims of sustainability, from over 200 architecture offices, companies and environmental organisations across the world. On show from Cobe is our Prinsessegade Kindergarten and Youth Club, Nordhavnen and Magic Moutains.
The exhibition will run from September 19 – December 1 2013 at DogA, Hausmanns gate 16 in Oslo, Norway.
See more information here
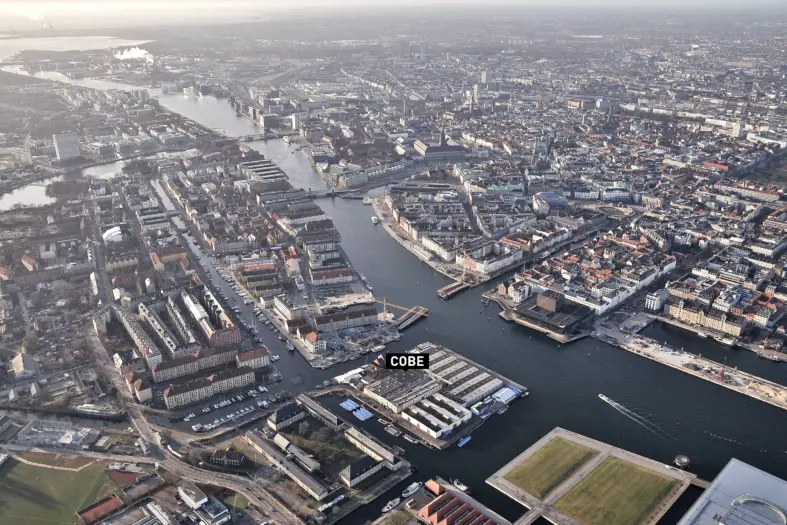
New office space
On June 1 2013, we moved into our new office space at Christiansholm in the heart of Copenhagen. Facing the harbour, The Royal Playhouse, Amalienborg Palace and Nyhavn, Christiansholm is one of the many artificial islands at the Copenhagen harbour front constituting the Royal Dockyard. Today, Christiansholm is also known as "the paper island" having stored huge rolls of newsprint for decades for the Danish press.

Cobe wins competition to design a new house for the volunteers of Red Cross
Today we were announced as winners of the competition to design a house for the volunteers of Danish Red Cross. The house will be a new gathering point for all of Red Cross' volunteers from across the country. It will be a "laboratory" where volunteers learn from each other, inspire each other, develop new initiatives, and get input from researchers and colleagues. The house will be an extension of the existing Red Cross headquarters in Copenhagen and will be completed in early 2016.
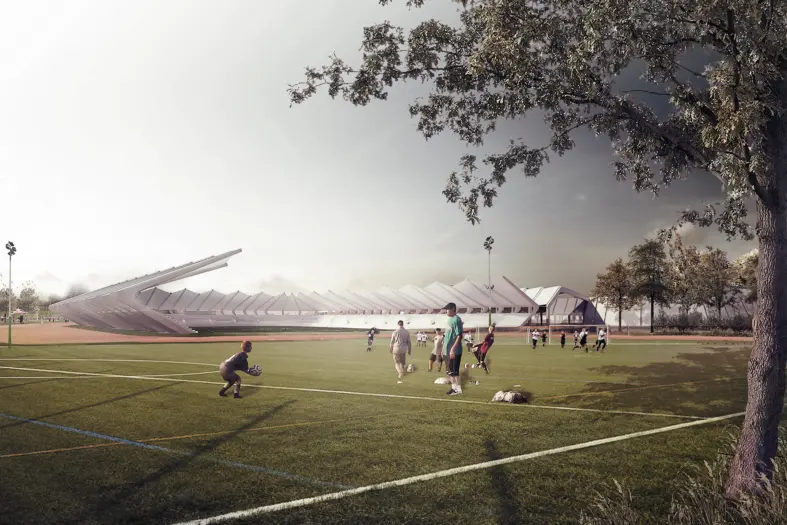
First prize in Holbæk Arena
Cobe wins the competition to create a new multi-purpose sports area in Holbæk, gathering all of the city’s sport facilities. In addition to the main building and administration areas, the development includes a master plan of the 42 acre site, including facilities such as tennis courts, a swimming pool, skating rink, cycling hall, football and athletic stadium and recreational areas.
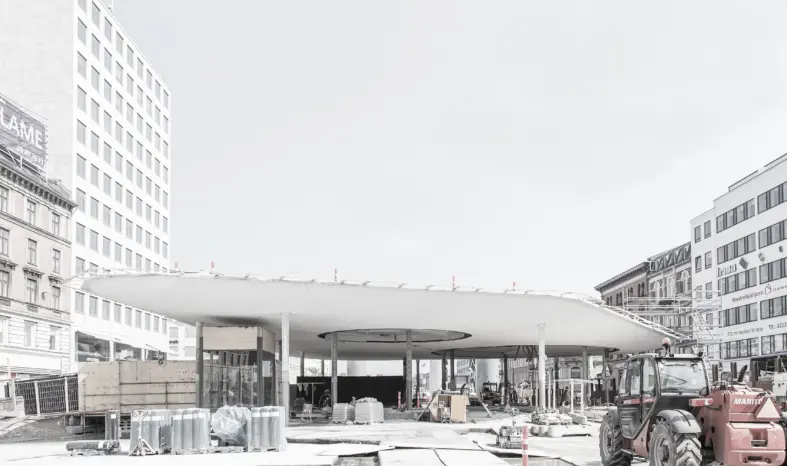
Nørreport Station halfway completed
Nørreport Station is starting to take shape as the construction reaches halfway. The new station and urban plaza will be completed in late 2014.

Nordhavn receives gold certificate for sustainability
The urban plan for Copenhagen’s Nordhavn area has been certified according to the DGNB standard and has obtained the gold certificate, the highest possible ranking. The DGNB certification, developed in Germany, is the de facto standard for certification of urban plans and buildings. The method is thorough and holistic, taking into account a large number of criteria regarding the area’s social, economic and environmental properties.
Five urban areas in Denmark were certified as a pilot project for adapting the German standards to Danish conditions, of which Nordhavn was the only one to obtain the prestigious gold certificate.
Cobe has assisted CPH City & Port Development in assessing the project according to the certification criteria.
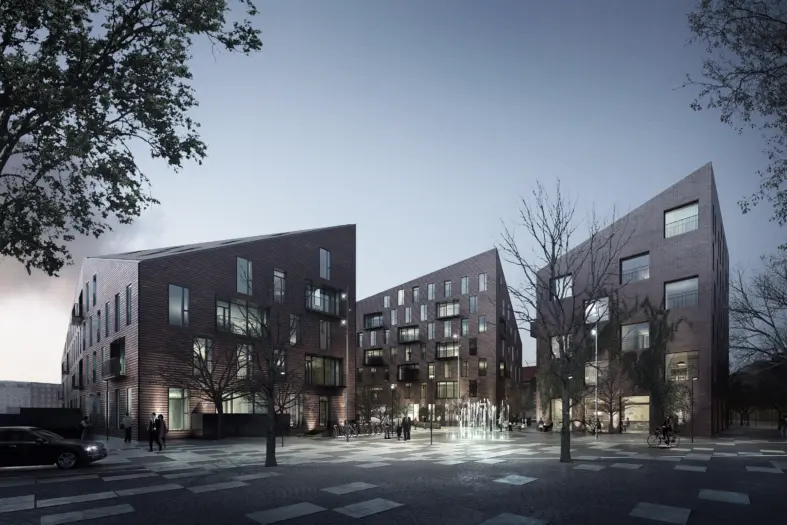
Groundbreaking of Krøyers Plads
Today NCC has broken ground for the 20,000 m² housing project at Krøyers Plads at the Copenhagen harbor front. The 3 new buildings will be a modern interpretation of the historic warehouses that characterize the area around Krøyers Plads today and will be completed in 2014/2015.
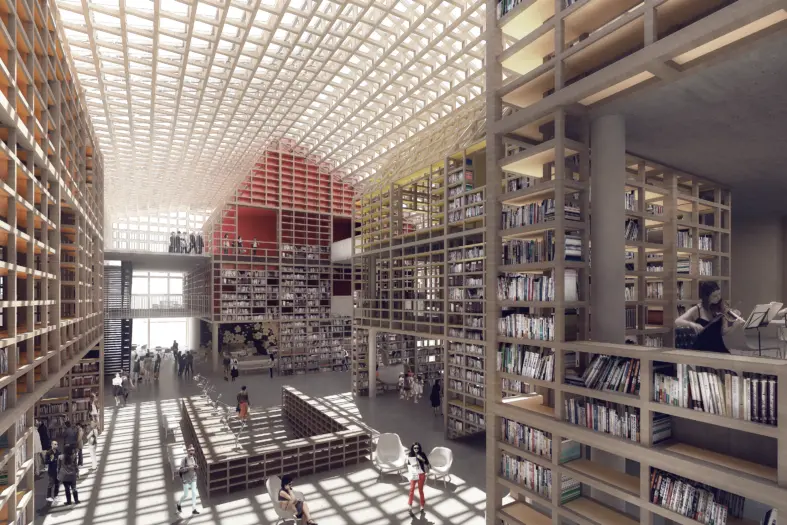
New culture house in Køge
Cobe unveils the proposal for a new culture house in Køge. The competition includes proposals from Dorte Mandrup Architects, NORD Architects, Diller Scofidio + Renfro and the winning design by Lundgaard & Tranberg.
All competition proposals will be exhibited at the Danish Architects' Association in Copenhagen from August 19 – September 6 2013.
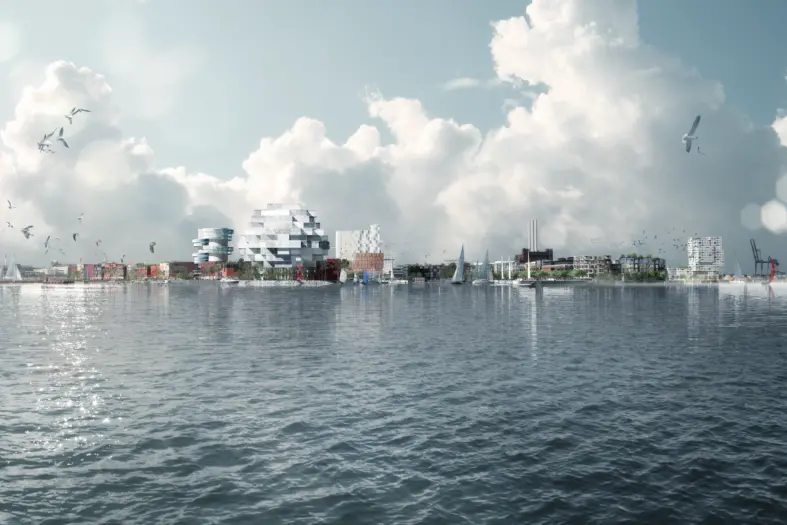
Groundbreaking in Nordhavn’s Århusgadekvarteret
Construction has started in the first area to be transformed from harbor to city in Nordhavn; Århusgadekvarteret. Cobe, in collaboration with SLETH, Polyform and Rambøll, have developed a project for 60,000 m² of public space with streets, promenades, pocket parks and urban spaces. The project aims to maintain the area’s original harbour identity and character through the choice of pavement, vegetation and lighting, while transforming it into a lively pedestrian and bicycle friendly area. The original intention was to divide the project into a number of phases, but as a result of the high demand for building plots in the area, the project will now be carried out in one phase as quickly as possible.
