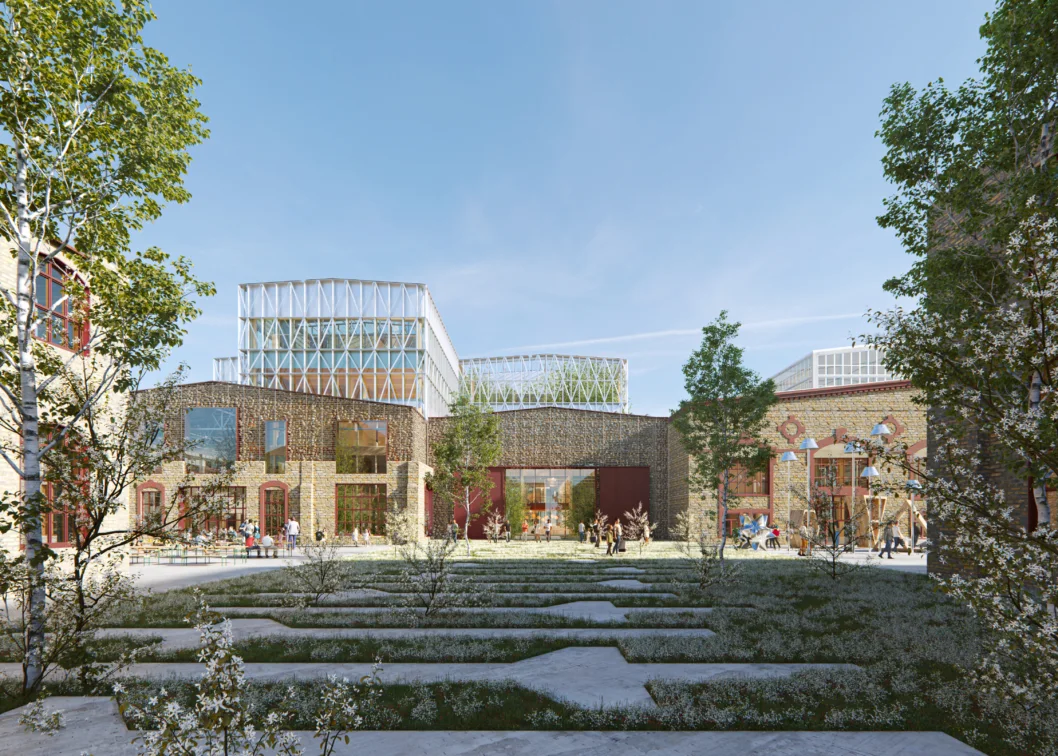
Cobe to transform historic steelworks into new city district in Tallinn through comprehensive transformation strategy
We’re excited to share our plans to transform the historic Krulli Steelworks in Tallinn into a mixed-use city district. With a comprehensive transformation strategy that reuses existing elements found in the steelworks, from materials and components to entire buildings, this urban transformation project will bring back workplaces and city life to the decommissioned industrial area. Transforming three neigbouring industrial heritage halls, an innovation hub will serve as a kick-starting project and explore the neighborhood vision in detail.
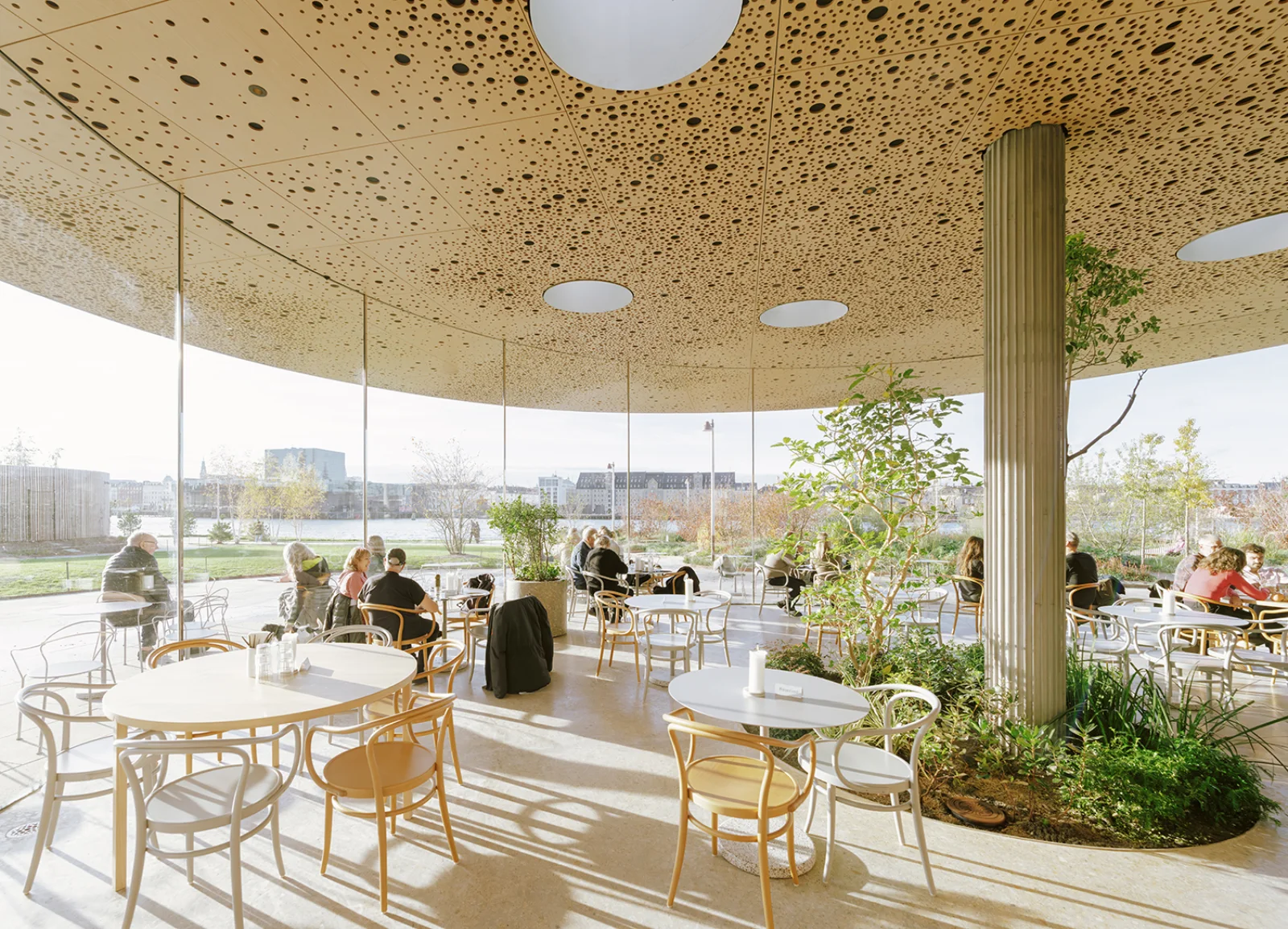
The Opera Park voted The City’s Best Architecture
Selected by public voting, The Opera Park has been named The City’s Best Architecture in the annual 'Byens Bedste' (The City’s Best) – an awards program organized by Danish newspaper Berlingske, recognizing the very best places in the Danish capital.
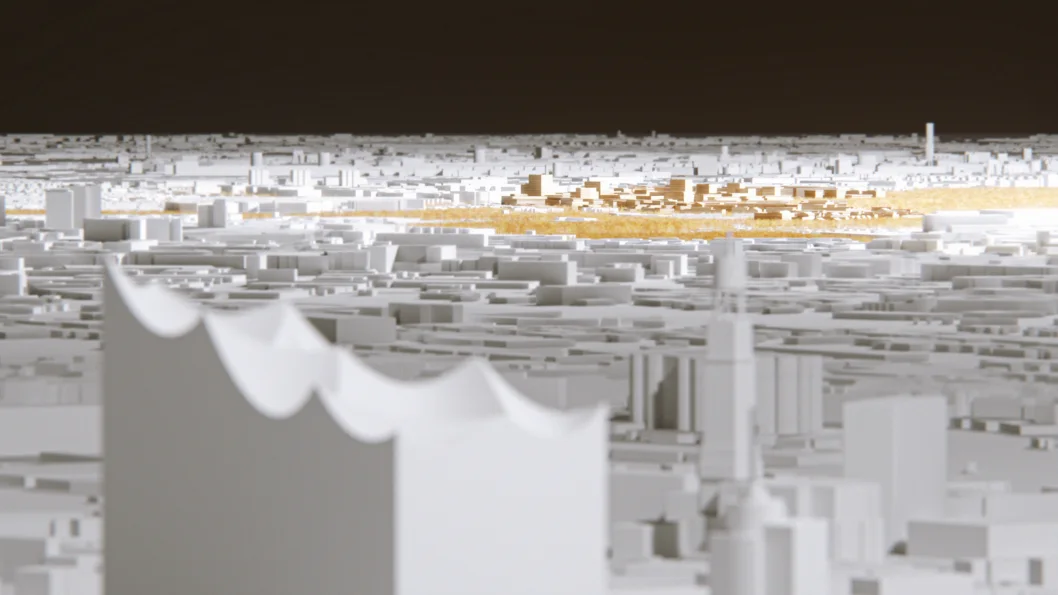
Cobe wins competition to design Stadt am Volkspark in Hamburg
Cobe has been selected as the winner of the competition to design Stadt am Volkspark in Hamburg, Germany — a mixed-use city district where living and working will be integrated with research and education.
The project will transform a 55-hectare site into three distinct neighborhoods, each with a unique identity shaped by the existing landscape: a Campus City, centered around the existing trotting track, featuring research and education facilities; a Garden City, inspired by the existing allotment gardens; and a Nature City, integrated with the surrounding forest. At the heart of the development will be a green corridor that not only links these neighborhoods but also integrates into Hamburg’s extensive network of green spaces, and connects directly to the city’s largest public park, Volkspark Altona. This green backbone will enhance biodiversity, manage rainwater, and provide expansive recreational areas for more than 8,000 new residents, along with thousands of students and researchers.

Cobe exhibits at Harvard University
Cobe exhibits The Opera Park at Harvard University as part of the exhibition, 'Architecture as an Instruction-based Art'. The exhibition, which has just opened, brings together some of the world's most renowned architects and highlights how architects, unlike traditional artists, do not create finished works of art but detailed instructions through drawings that guide all parties involved in the construction process. These drawings are crucial for planning and shaping both the structure and the experience of a building and a public space.
The exhibition is open until October 15, 2024, at Harvard University's Druker Design Gallery in Cambridge, USA.
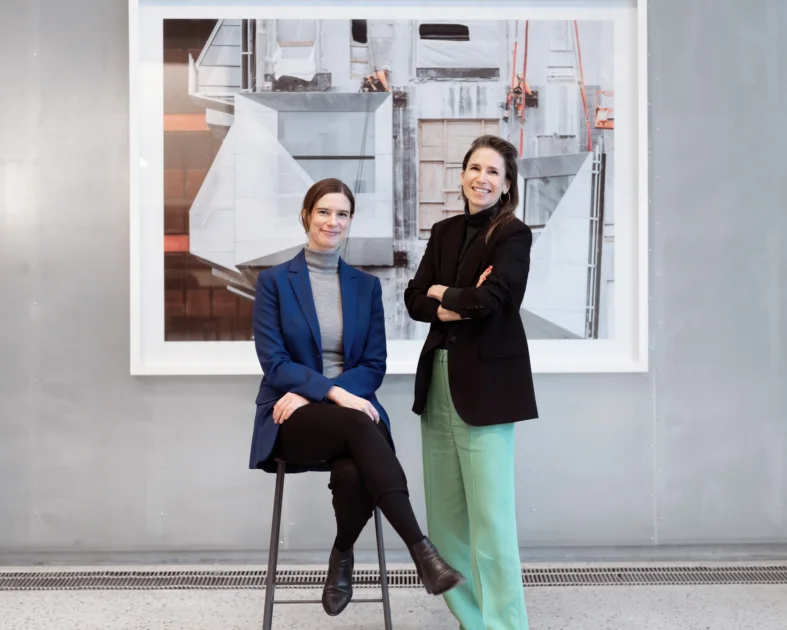
Cobe's Co-CEOs to speak at Leadership Day 2024
For two years, Cobe has been led by not one, but two CEOs – leading to faster decisions, stronger collaboration, and more room for innovation. On October 3, Nina Mathiesen and Mari Randsborg will take the stage and share their experiences at Leadership Day 2024, hosted by The Danish Association of Managers and Executives.
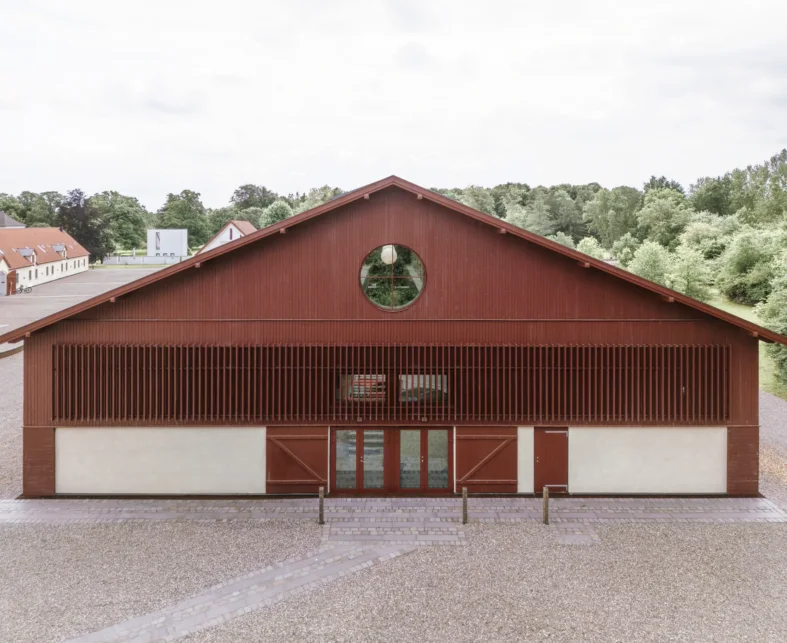
Transformation at Aggersvold Estate: From riding arena to hotel rooms
Cobe has transformed a former indoor riding arena at the historic 16th-century Aggersvold Estate into 49 hotel rooms, located approximately 80 kilometres west of Copenhagen, Denmark.
The transformation features walls and floors crafted from CLT (Cross-Laminated Timber) elements and exposed massive timber surfaces, all integrated under the arena's existing roof and glulam trusses. In addition, the building’s historic exterior has been renovated. The arrival area has been repaved, improving accessibility and incorporating an efficient rainwater collection system, connecting the estate's various buildings.
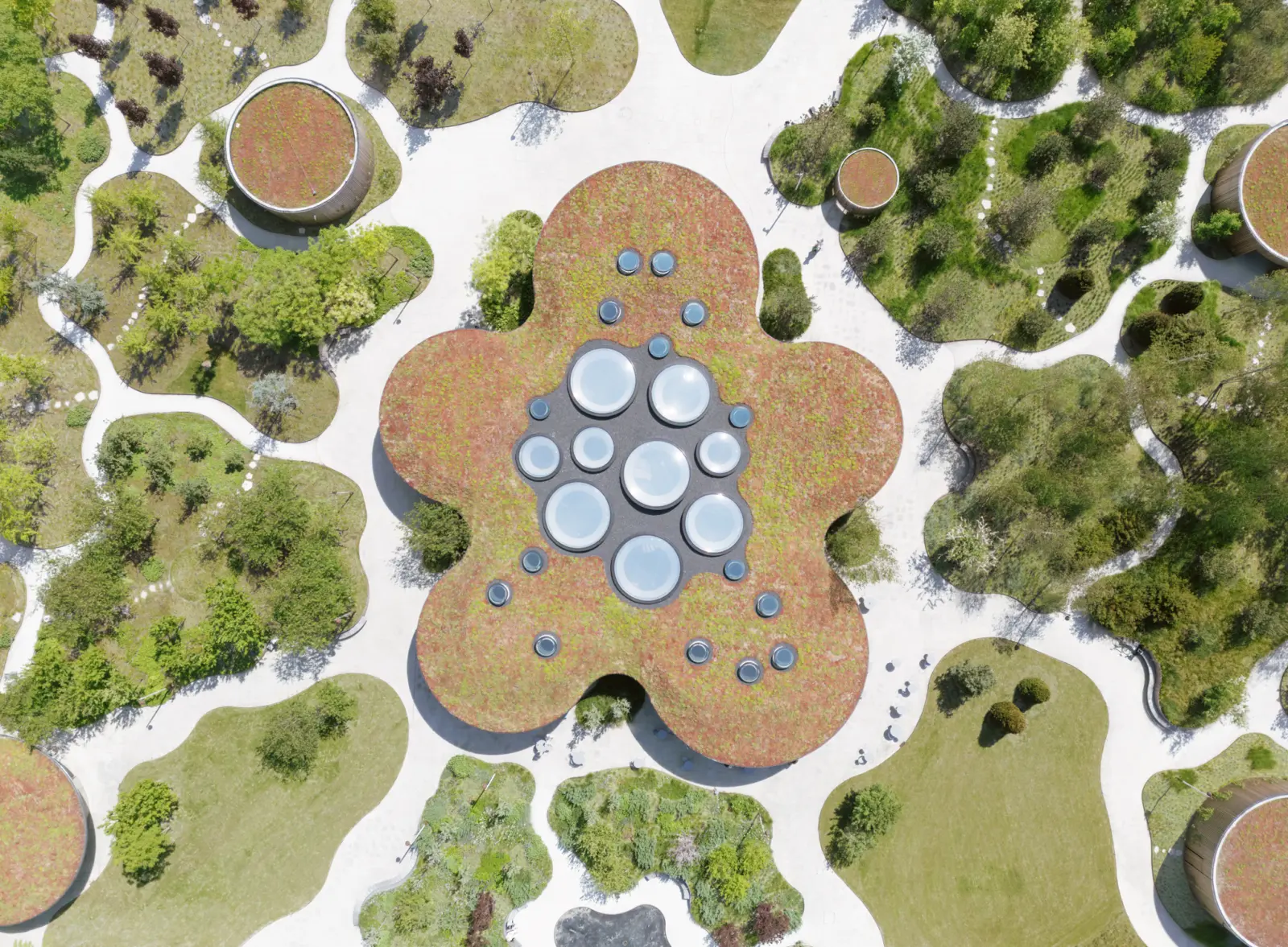
The Opera Park wins 2024 AZ Award for Best Landscape Design
The Opera Park has been honored with the 2024 AZ Award for Best Landscape Design. Described as “a horticultural archipelago", this award was determined by a public vote.
The AZ Awards is a significant benchmark for excellence, recognizing and showcasing the world's best projects in architecture, landscape architecture, and design by AZURE Magazine, and revealed and celebrated at the AZ Awards Gala in Toronto every year.
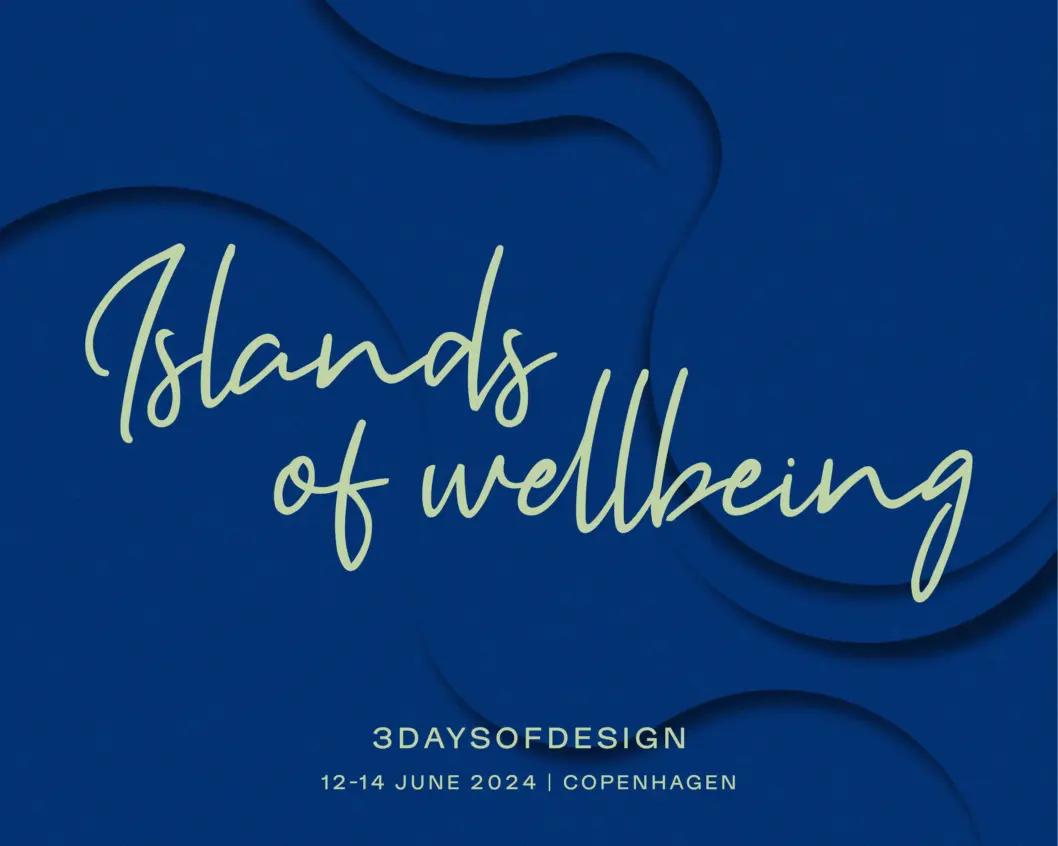
Discover 'Islands of Wellbeing' at 3daysofdesign
In collaboration with Fritz Hansen, Cobe presents 'Islands of Wellbeing' at this year’s 3daysofdesign festival in Copenhagen. Set in The Opera Park, and Paper Island, the collaboration offers a unique opportunity to explore and express a shared vision for the future of wellbeing through extraordinary design and architecture.
Mark your calendars and join us between June 12-14 in Copenhagen.
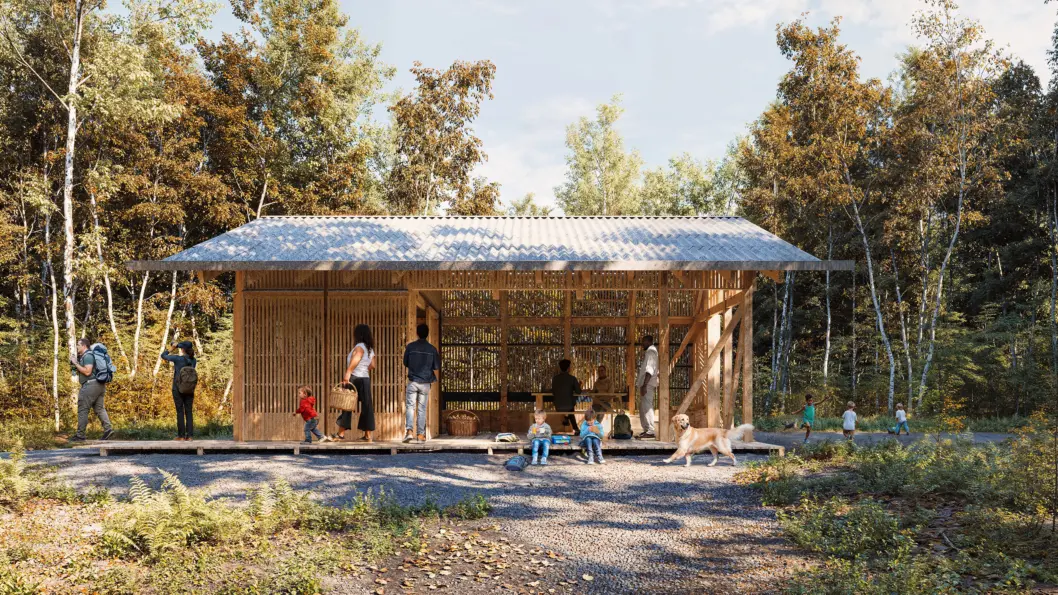
Cobe unveils community meeting places for Realdania's 25th anniversary
In celebration of Realdania's 25th anniversary, Cobe has teamed up with ReVærk, Archival Studies, Pihlmann Architects, Rumgehør, and Studio XYZ to create 150 new communal spaces in Denmark.
Named The Workshop, The Conservatory, The Nature Base, and The Community Roof, the communal spaces are a series of small pavilions, designed with the goal of maximizing community interaction while minimizing environmental impact. The meeting places will be constructed using recycled, surplus, and biogenic materials, and they are also designed for future disassembly and recycling, ensuring they leave no physical traces on their sites. By the end of 2026, at least 150 of these structures will be built around Denmark. The meeting places are gifted to communities, with the sole requirement of strengthening and uniting the local community.
To apply for a pavilion or explore the designs, visit this link.
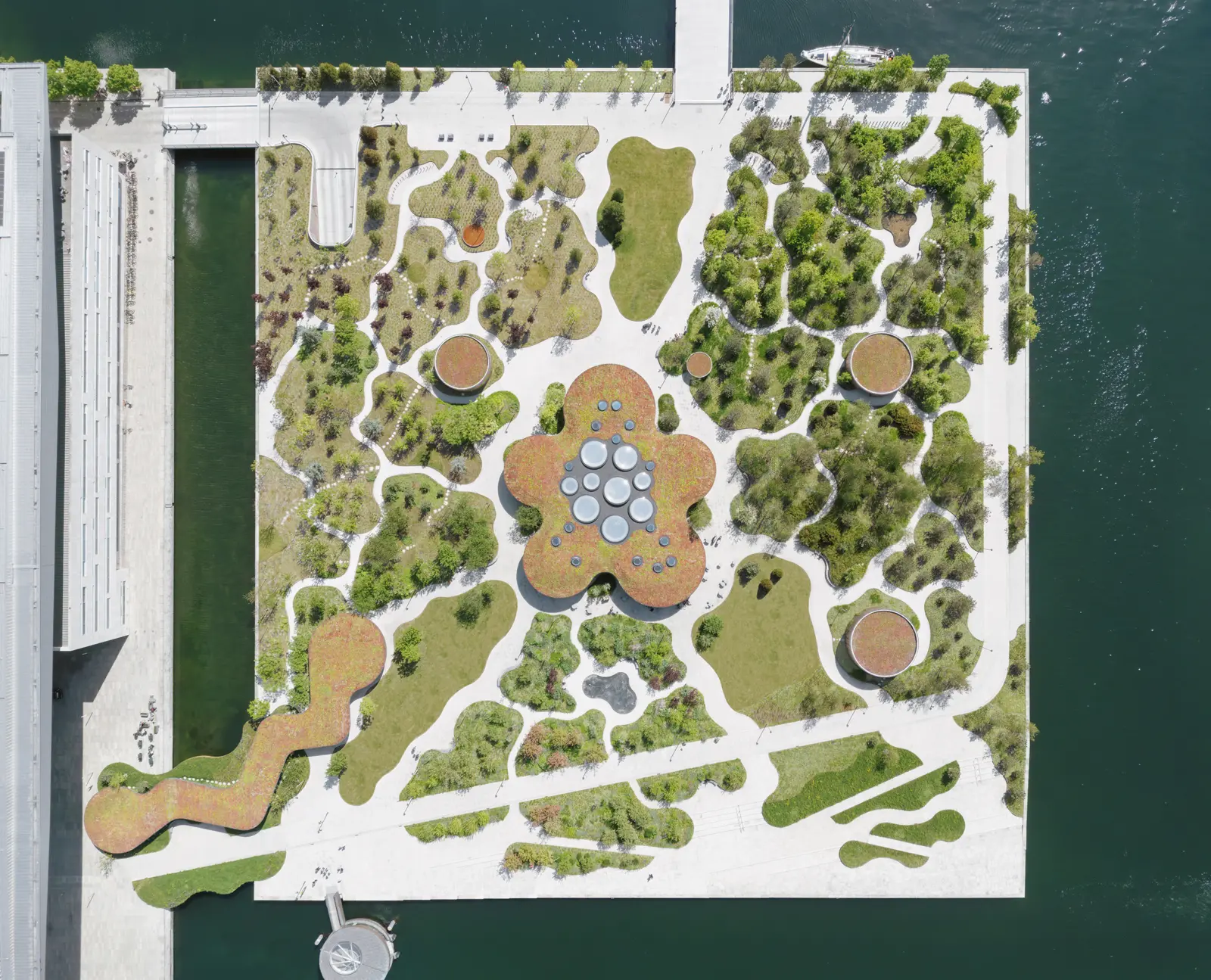
The Opera Park wins Architizer A+ Awards 2024
The Opera Park is named jury winner at the 12th Architizer A+Award 2024. The jury has awarded The Opera Park the title of Best Public Park and Green Space.
Founded on the premise of democratizing architecture, the A+Awards is the industry’s largest and most international awards program and honors the best architecture and spaces from across the globe.
