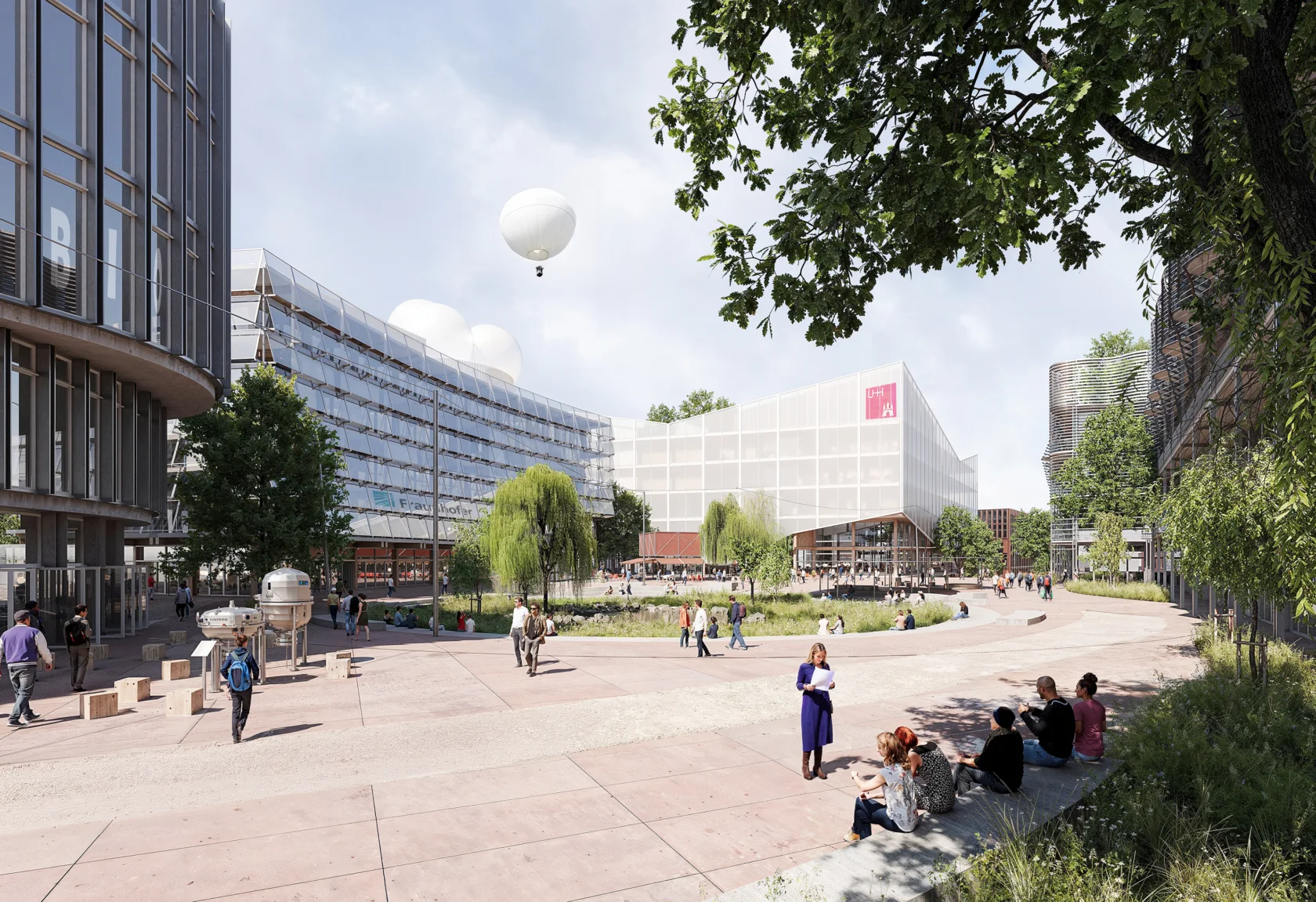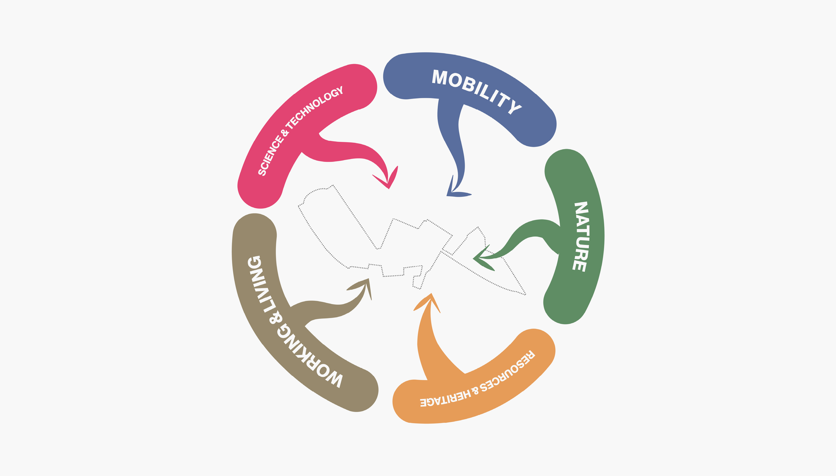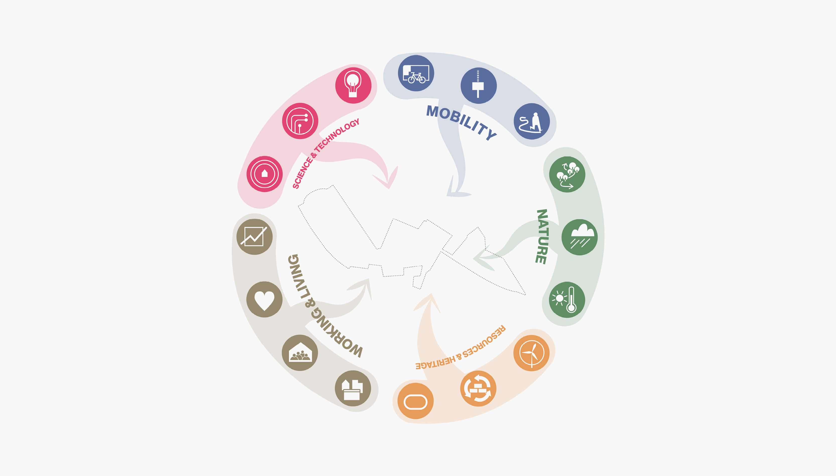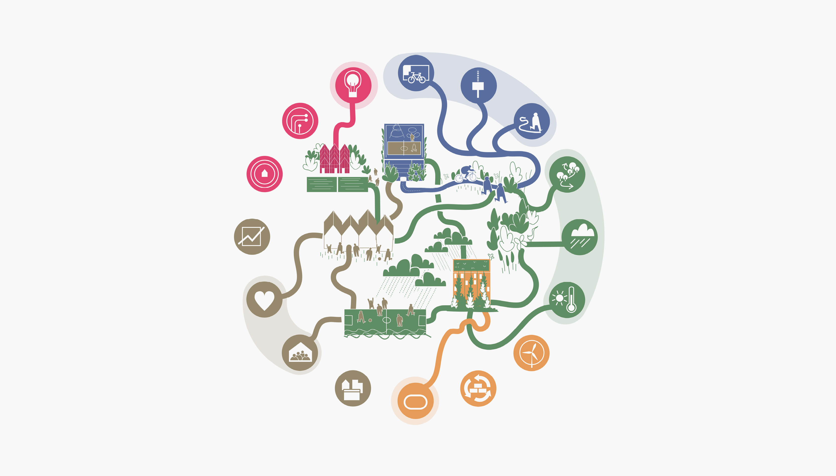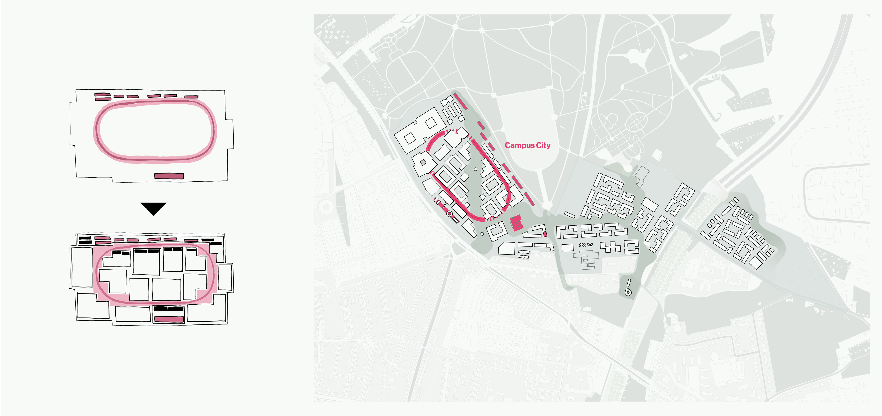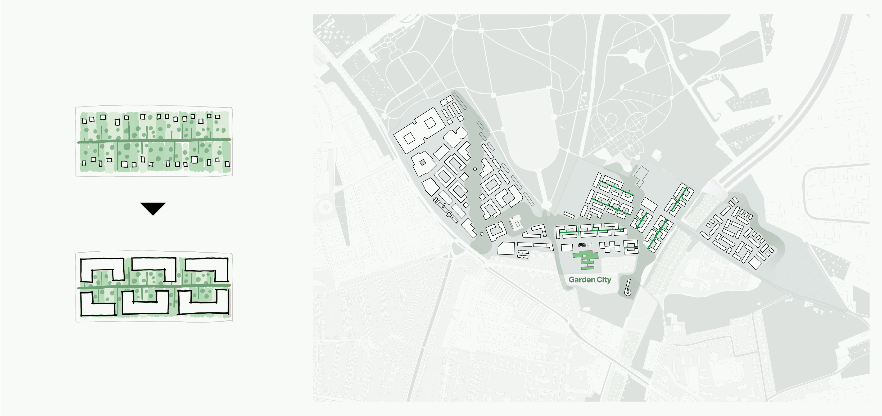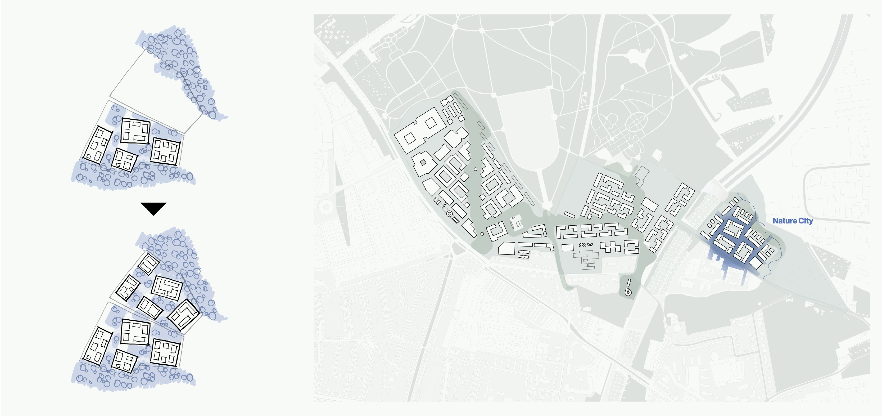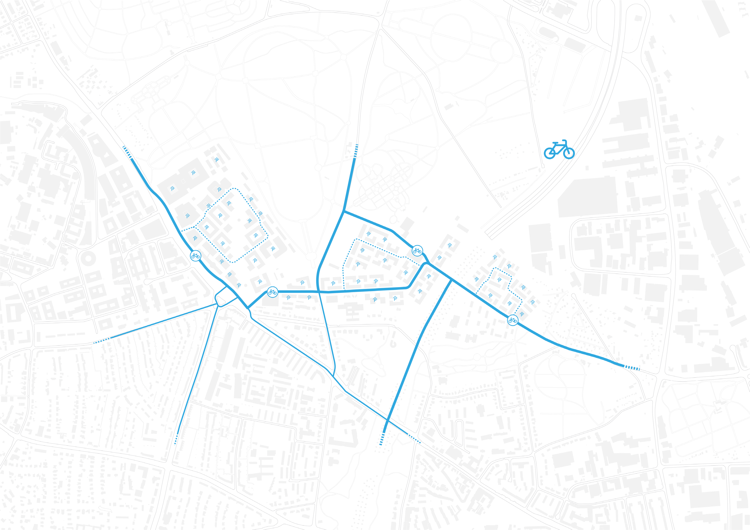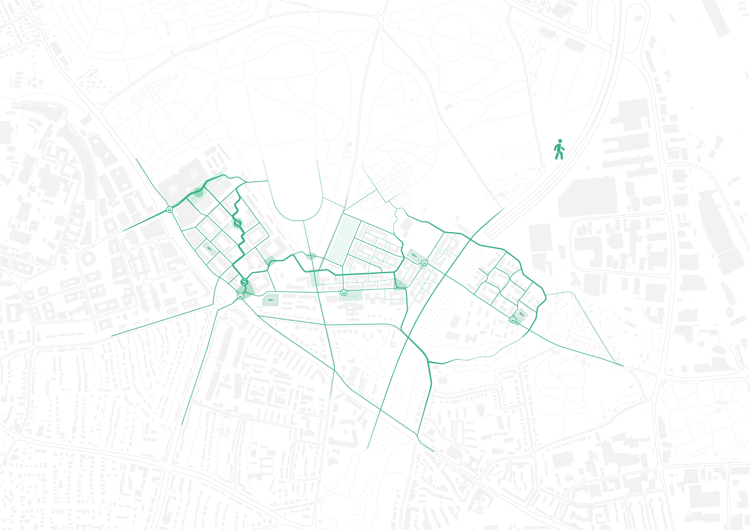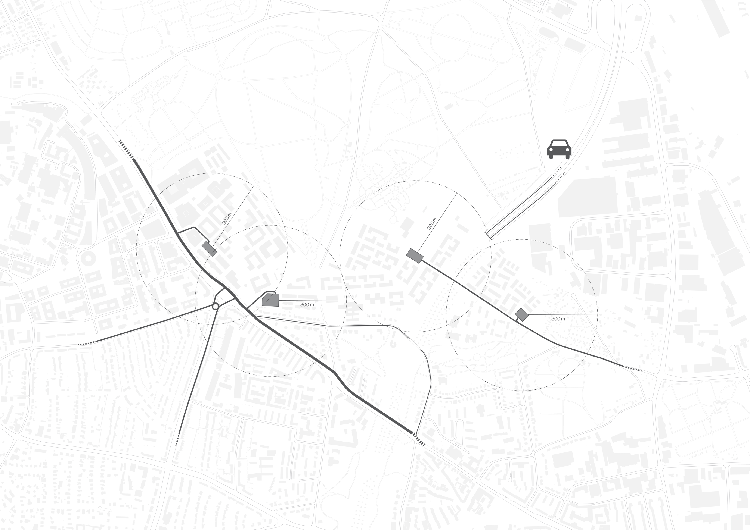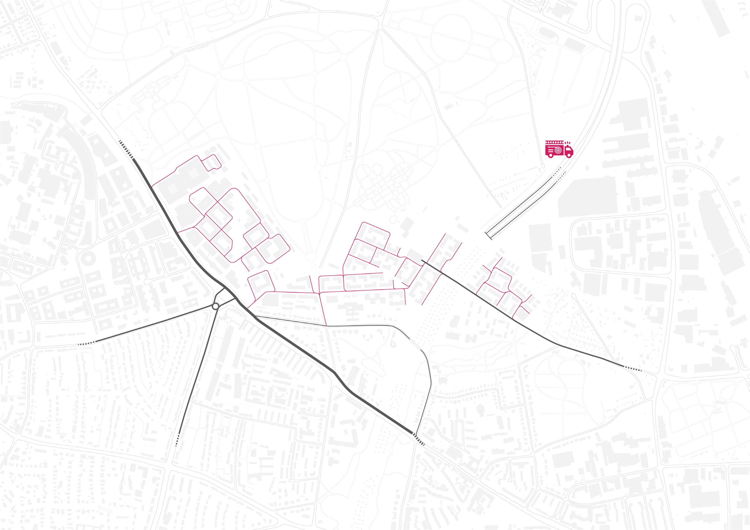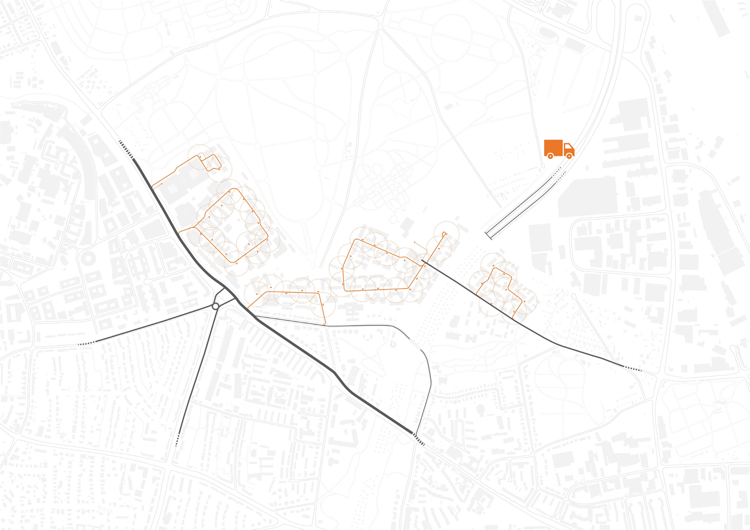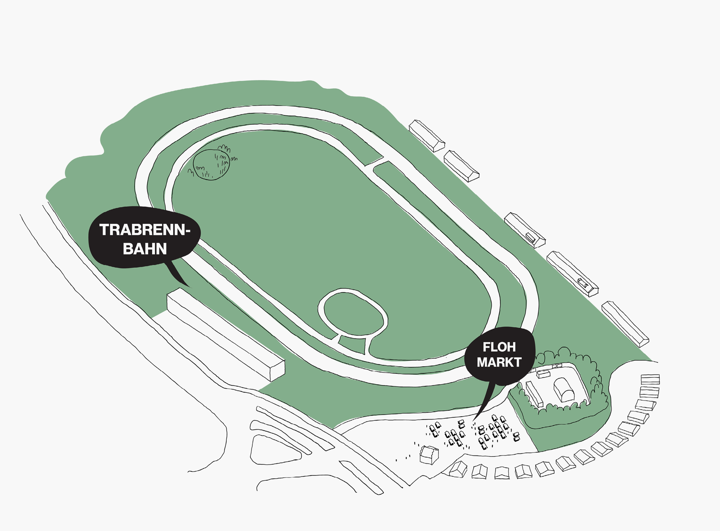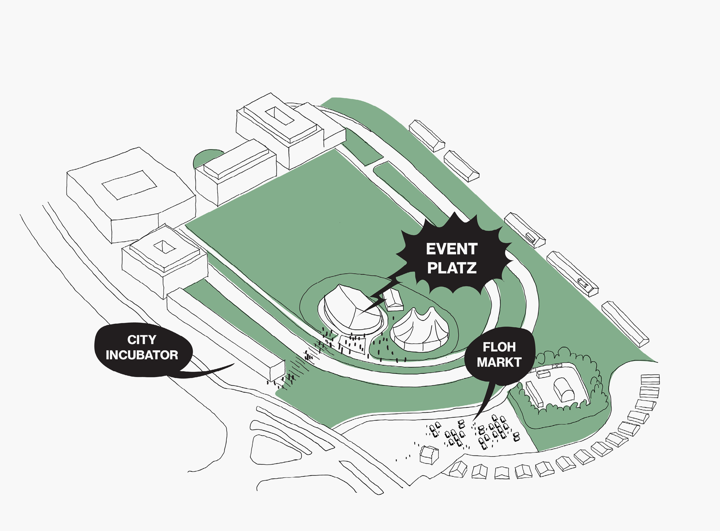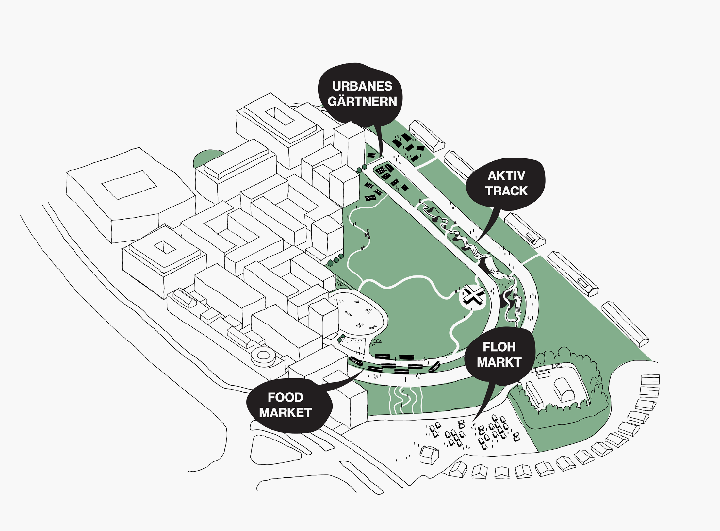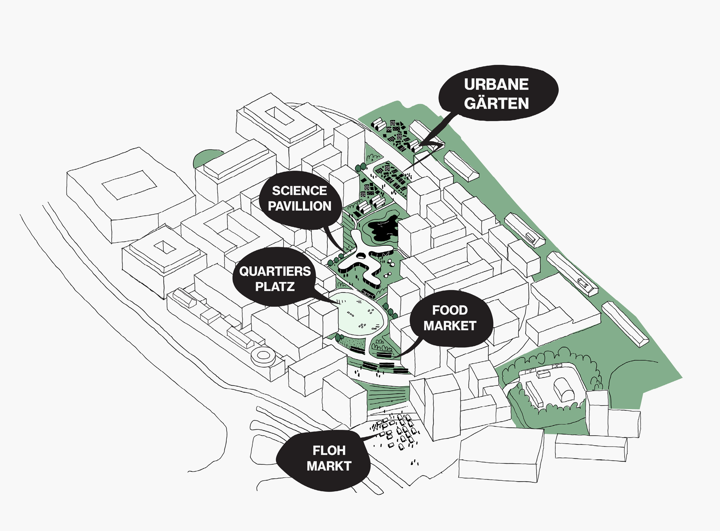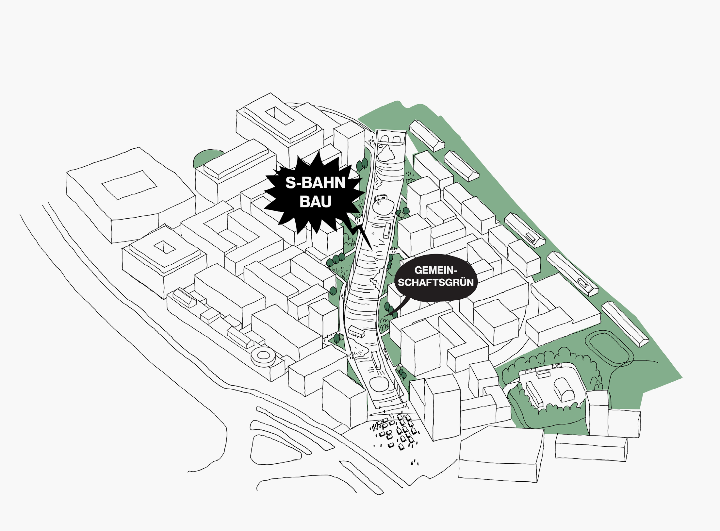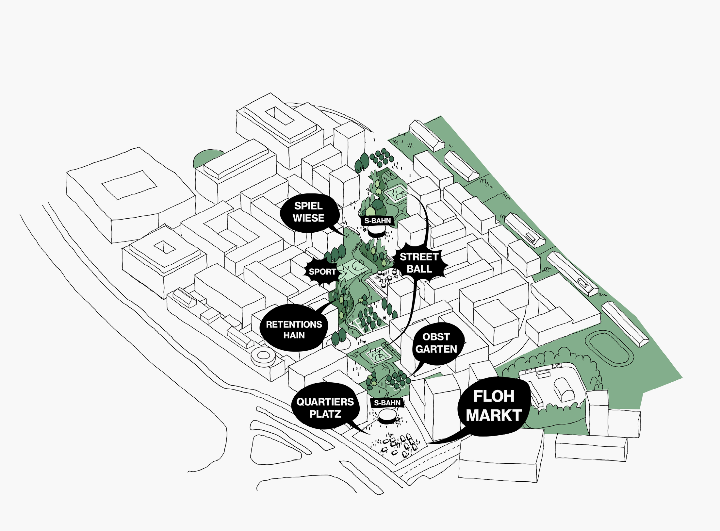
In Stadt am Volkspark, the demands for mobility, nature, working, living, material resources, and technology are tailored to the specific conditions of the site, and woven together to form synergies for future-proof development.
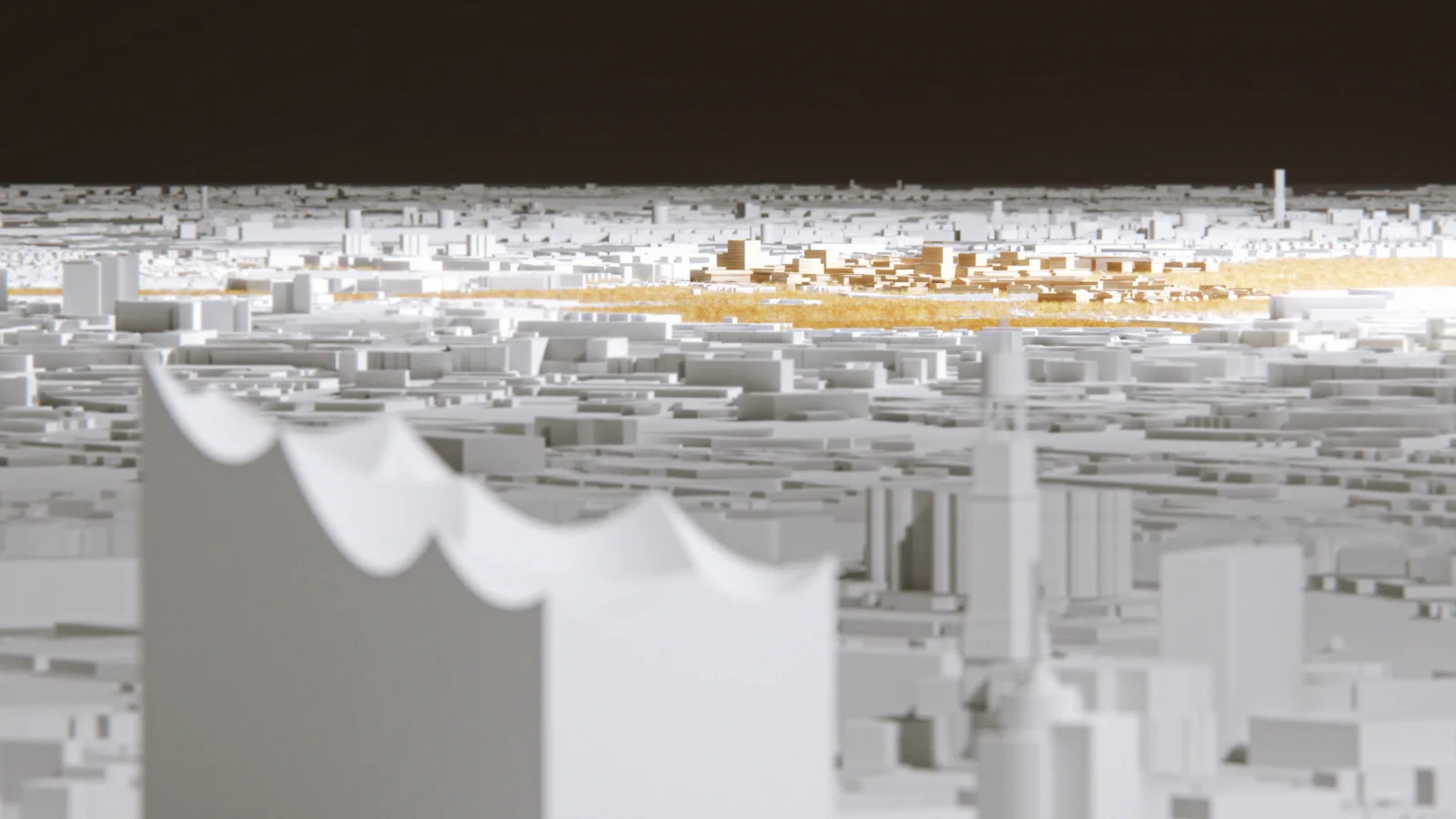

Five urban design principles guide the implementation of the vision into a concrete and future-proof master plan.

Green arteries. From beside to inside nature.

The city of learning. Knowledge as red thread across the city.

Three neighborhoods. From traces of the past to identities of the future.

Programmatic mosaic. From mono-functional clusters to mixed city.

Urban weave. From an impermeable site to a network of soft mobility.
inside nature

The site is adjacent to Hamburg’s network of green rings and axes.

The city’s landscape pattern is replicated at the district scale, weaving nature into the site to create a backbone of high-quality interconnected green spaces.

The green arteries are multi-functional spaces that serve rainwater management, provide opportunities for sports and recreation, and act as connectors for urban life and biodiversity.

The layout of the green artieries is inspired by the site’s natural preconditions such as topography, hydrologic flow paths, and existing trees and densely vegetated areas.
thread across the city

Stadt am Volkspark is part of Science City: a vision for a network of cutting-edge research and education districts encircling Volkspark.

The master plan aims to draw the flow of knowledge and ideas right through the city, creating a red thread of learning spaces that inspire students and the public

A new research and education campus will be seamlessly integrated into Stadt am Volkspark, weaving education, professional networks, living, and nature into one coherent whole.

The campus is an ensemble of buildings and urban spaces interwoven with the city and Volkspark.

The arrangement of campus buildings and urban spaces helps mediate the change in topography and connect the city with Volkspark.
to identity of the future
Each of the 3 neighborhoods is assigned a unique identity based on the site’s existing buildings and traces of its history. The form of the trotting track and its structures, the allés and fruit trees of the allotment gardens, and the forest landscape inform distinct identities and urban structures of the neighborhoods.

The Garden City is comprised of elongated open courtyards that incorporate the existing allotment garden allés and vegetation.


From introverted allés between tall hedges to community paths through the Garden City.
clusters to high-density
mixed city

Synergies between different programs: education & sports + nature; housing + nature; housing + kindergardens; science & office + mobility.
The programmatic richness offered by the design brief is harnessed to ensure a rich mix and strong synergies between functions. Unlike the predominantly single-use clusters surrounding it, Stadt am Volkspark serves as a model for a high-density, multi-functional urban environment.

introverted site to
network of soft mobility

Soft modes of transport are prioritized over private cars, which are routed into mobility hubs located at the edges of the district.

A fine mesh of pedestrian connections shape the building plots, forming a highly permeable district closely knit into the surroundings.

The ambitious goal for the modal split in transport is made possible by the careful placement of mobility hubs, public transport stops, bicycle parking, and bicycle sharing stations. Softer and more sustainable ways of movement are prioritized and become an easy choice to make.
in Bahrenfeld
with Bahrenfeld
The master plan’s robustness accommodates the future planned infrastructural changes, while enabling a gradual process of transformation. In this way, Bahrenfeld’s existing traces are reinterpreted as cornerstones of the new Stadt am Volkspark.

