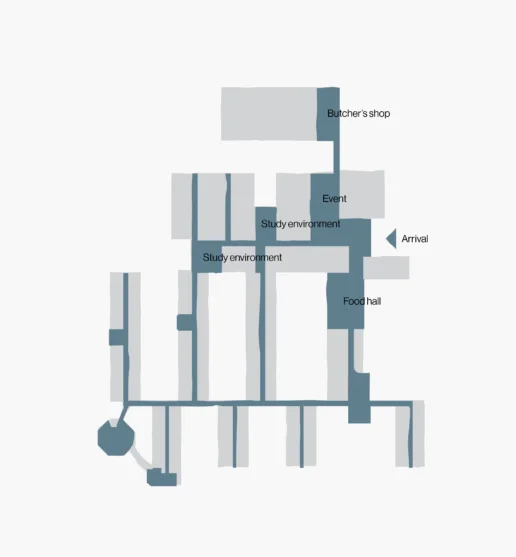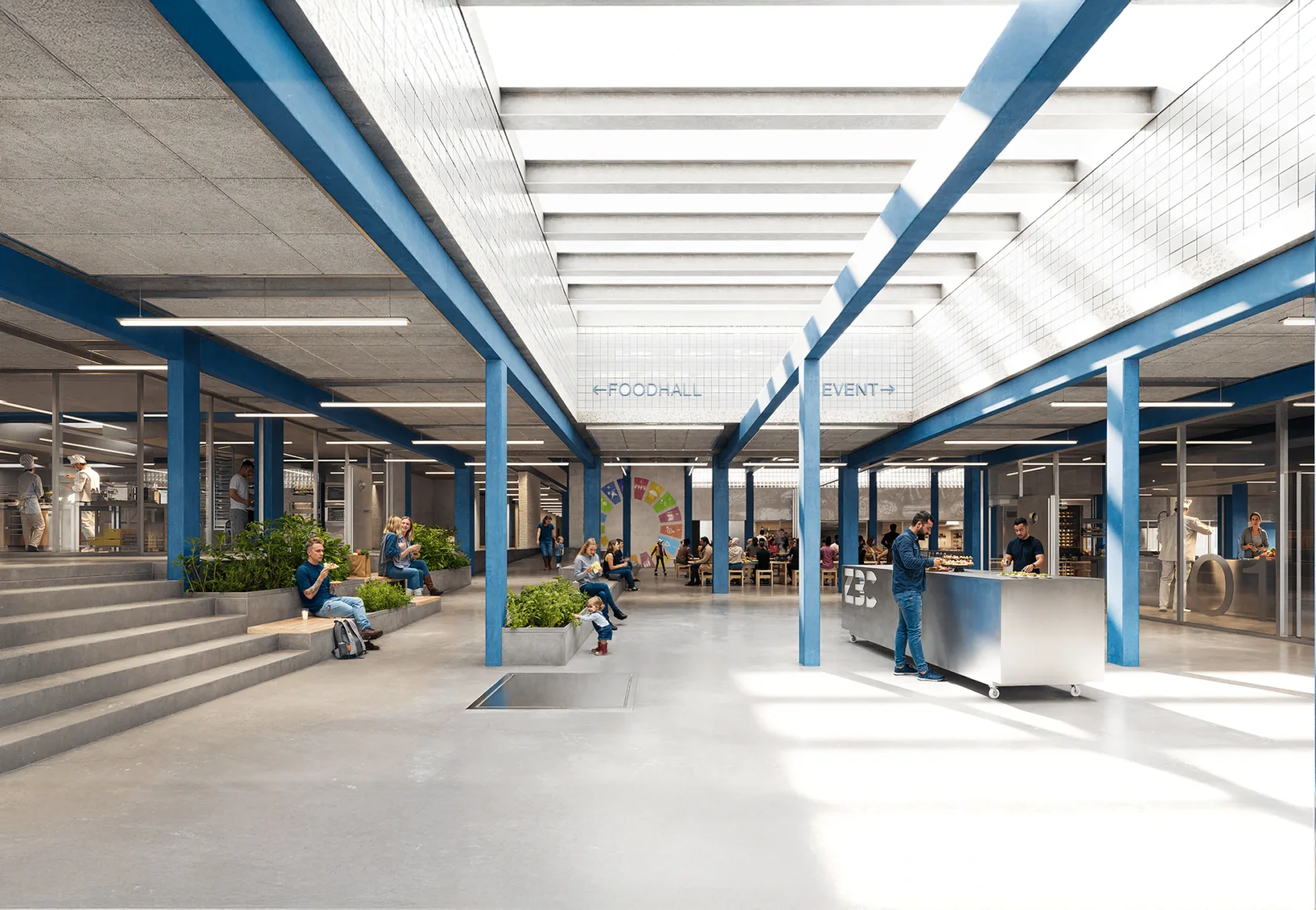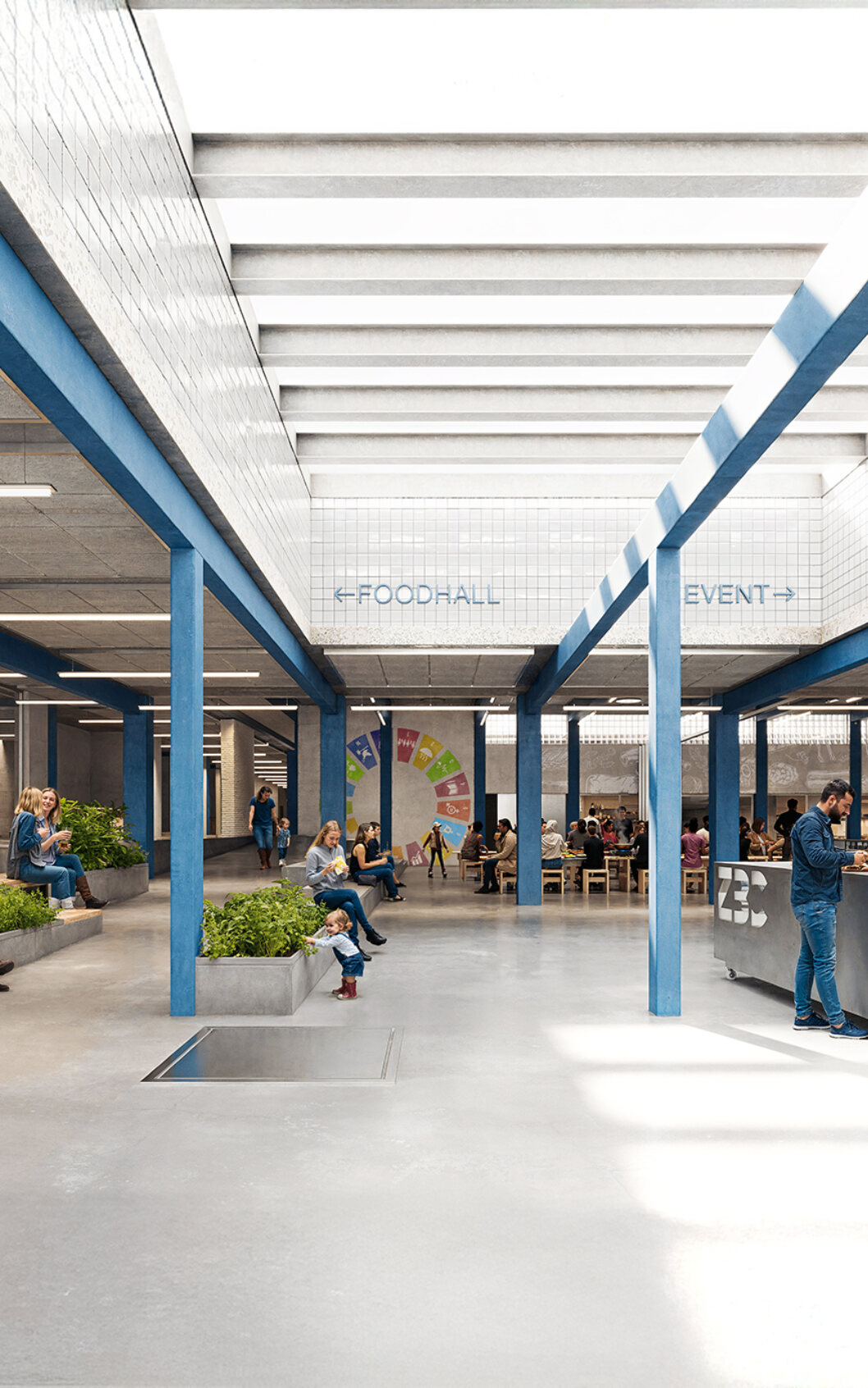
The existing ZBC campus.
ZBC is one of the largest technical and vocational schools in Denmark, and offers a wide range of vocational education programs, including training to become a butcher, chef, baker, process operator, social and health assistant, pedagogical assistant, and service assistant.
slaughterhouse
to inviting study
environment

Skærehallerne today

Skærehallerne tomorrow
The project demonstrates how a careful mapping of the existing architecture, including its white tiles, blue concrete beams, glass bricks, and various inherent industrial details, can preserve these historical features while simultaneously opening the previously worn-down, enclosed, and underutilized slaughterhouse, and create new connections with the context.

Before and after


The project is based on a holistic approach to transformation across three pillars: social, environmental, and economic. This is achieved by working with the building’s original logic and construction, utilizing its historical material palette and elements, and reusing existing materials as much as possible. At the same time, the design focuses on creating an environment where both students and teachers can thrive, and where the architecture fosters meetings and social connections. By prioritizing the reuse of existing materials, majority of the design budget is allocated specifically to the areas that are being transformed.

A socially, environmentally, and economically conscious transformation.

Before and after


to frontside
In the future, the entrance to the ZBC campus will be characterized by an open, green, and scenic atmosphere. The inside and outside will merge, with functions within the building visually or physically flowing out to activate the new arrival forecourt, while the arrival area and the green passage invite people into the campus.

New entrance and outdoor areas

Siteplan
ZBC’s new main entrance is inspired by the logic of the existing 1960s slaughterhouse, which features defined, heavy brick volumes with open areas in between. While the delivery area currently appears closed and inaccessible, the new main entrance will be clear, transparent, and accessible, with direct access to the building’s two levels.

From a sunken and enclosed courtyard to a transparent, and generous main entrance.

connecting the
entire campus

A social spine unifies the campus

Zoom-in plan
Following the arrival area, an open study environment with event spaces, and a food hall will connect to the rest of the school. Like a series of pockets of differing proportions, sizes and character, this sequence establishes the new spine of the entire campus - the glue that binds the study environments together.

Event Room
The event room occupies the distinct and dramatic spatial qualities of the existing 1960s building. The kitchens flank the room, creating opportunities for both visual and physical synergies.

Visible Expertise
From shared spaces and circulation areas, visual connections are made with the classrooms, which both inspire, highlight, and foster a connection between the school’s various disciplines.

Access to Light and Greenery
All classrooms are located along the facade, providing access to natural light and views of the landscape outside. Views of greenery have a documented effect on stress reduction, and direct access to the courtyards reinforces the farm-to-table concept.


