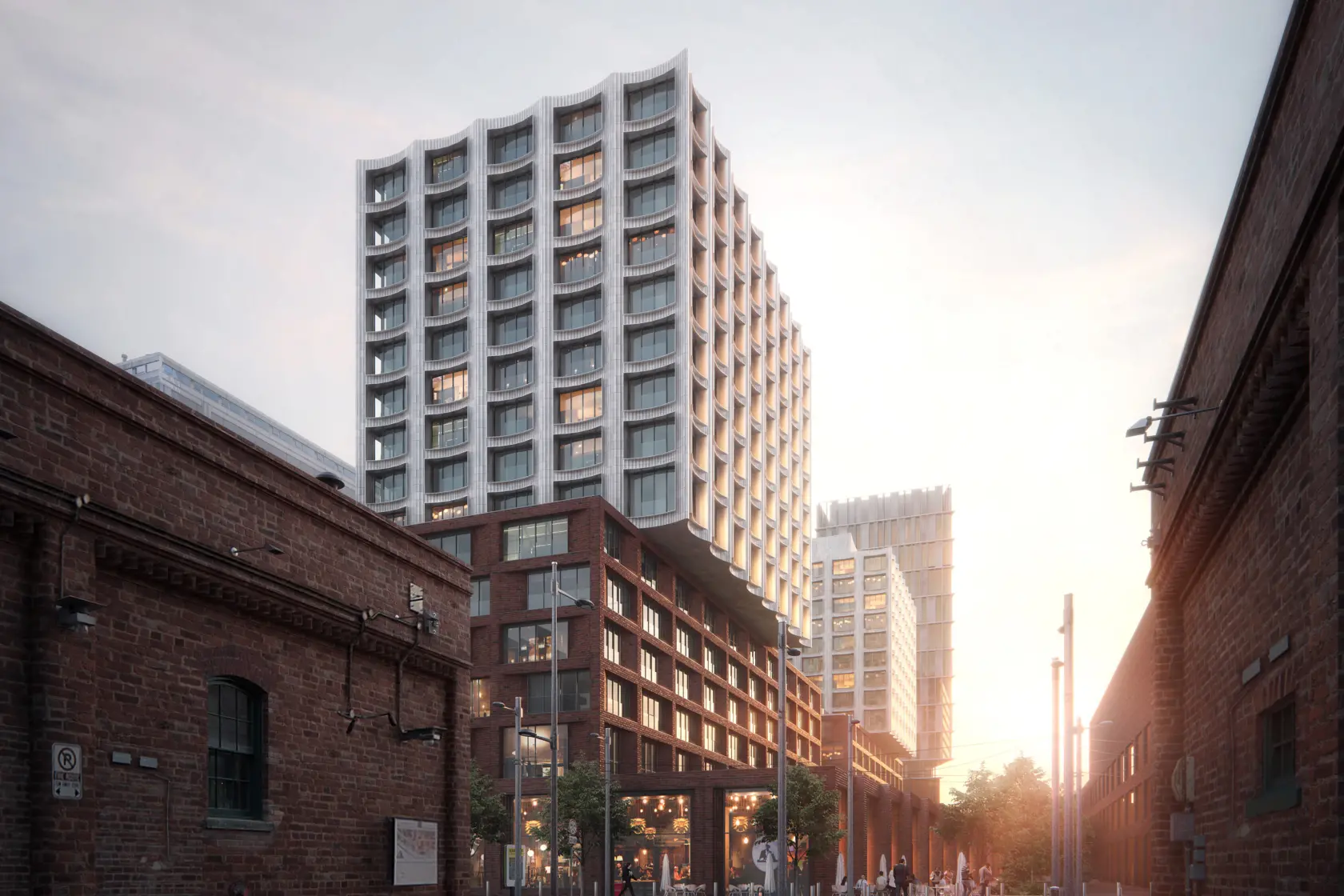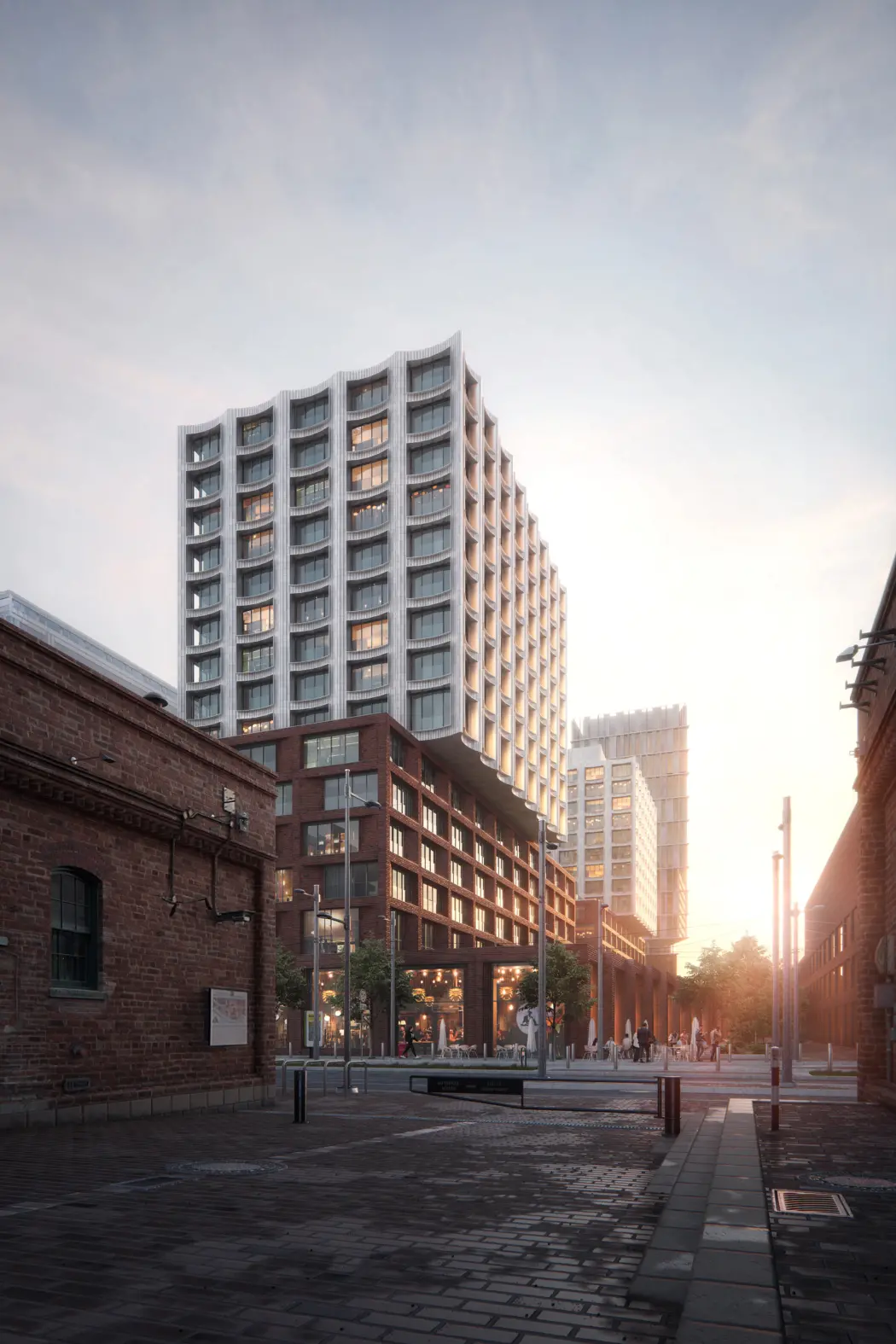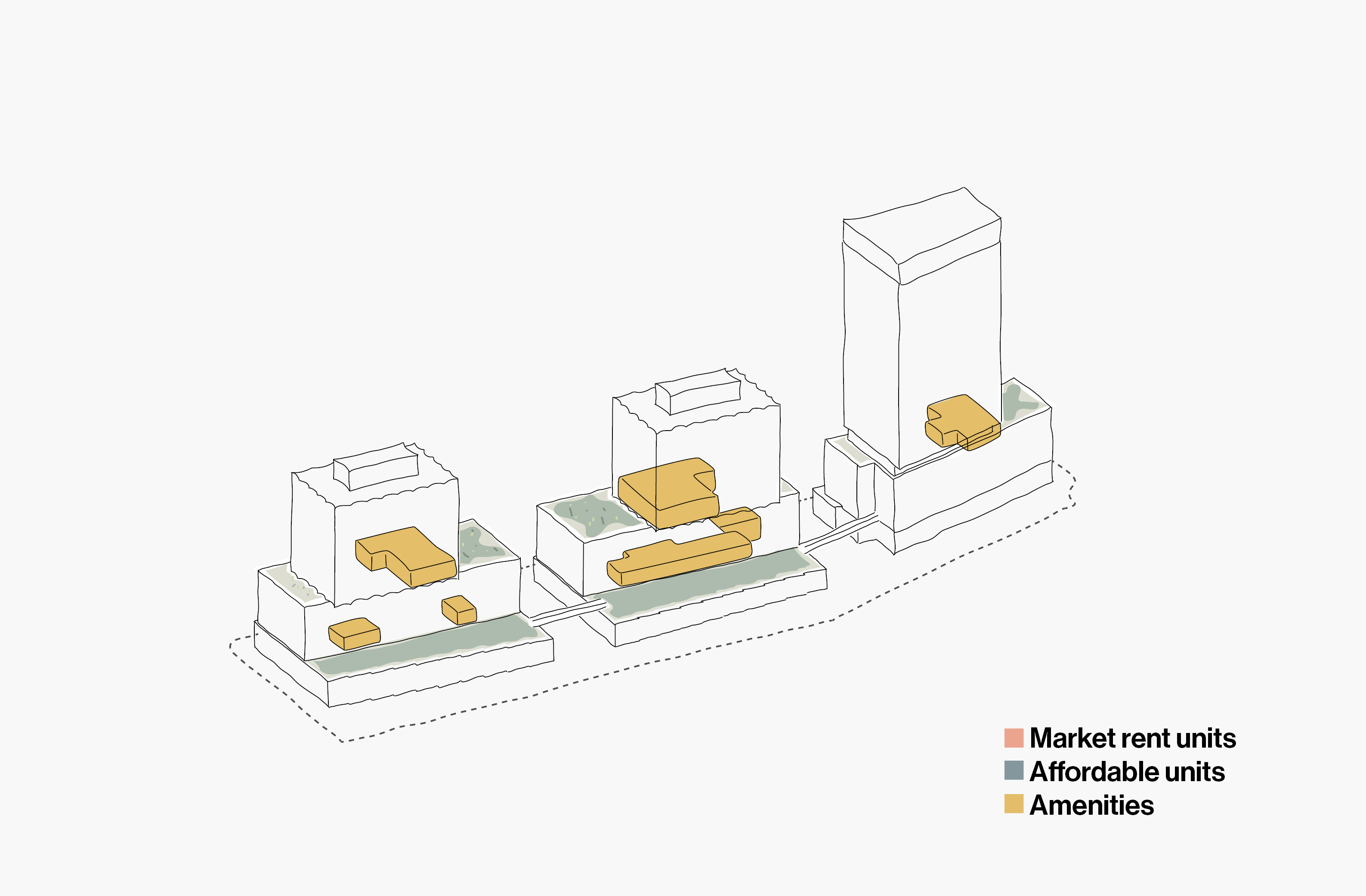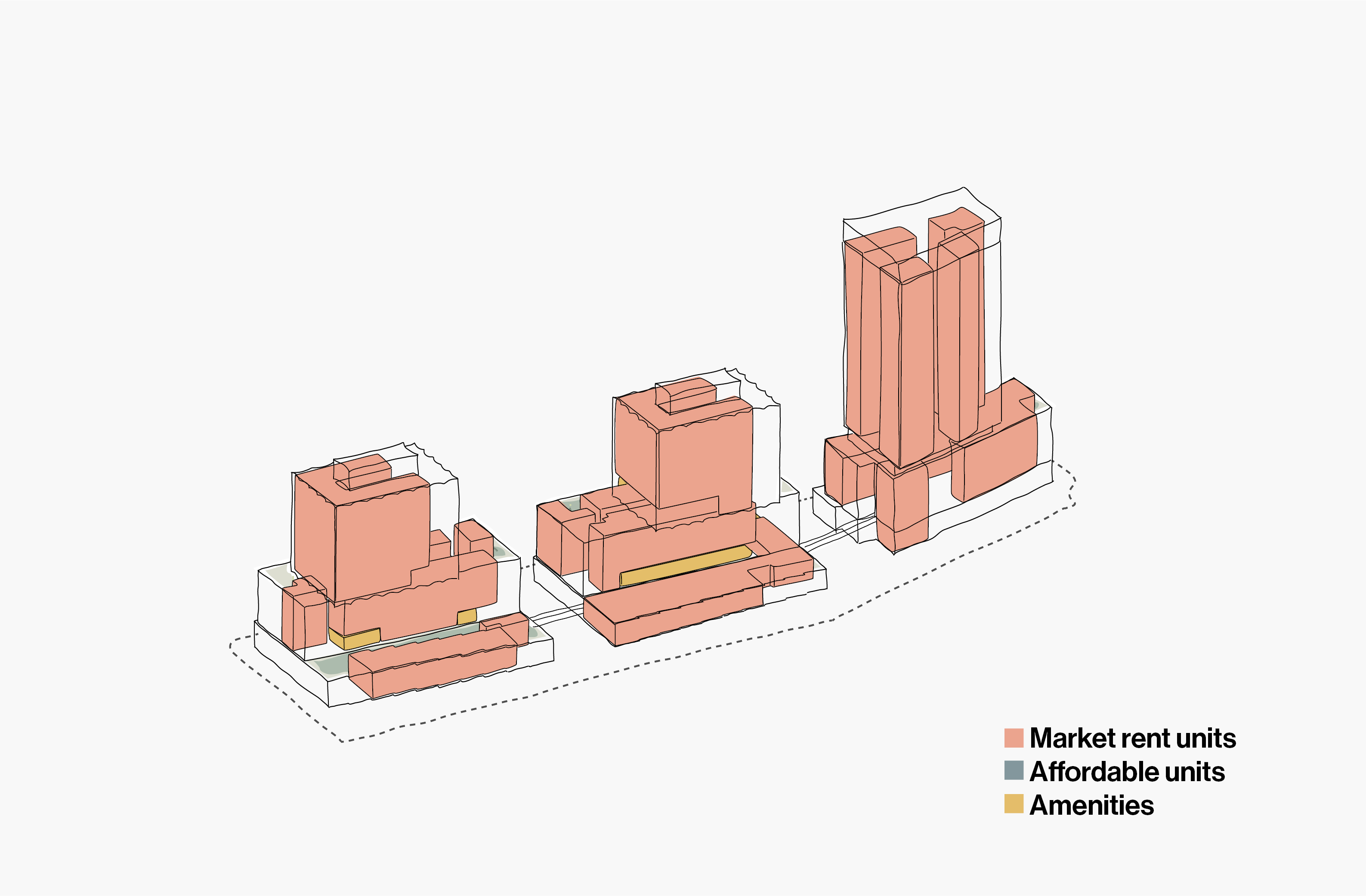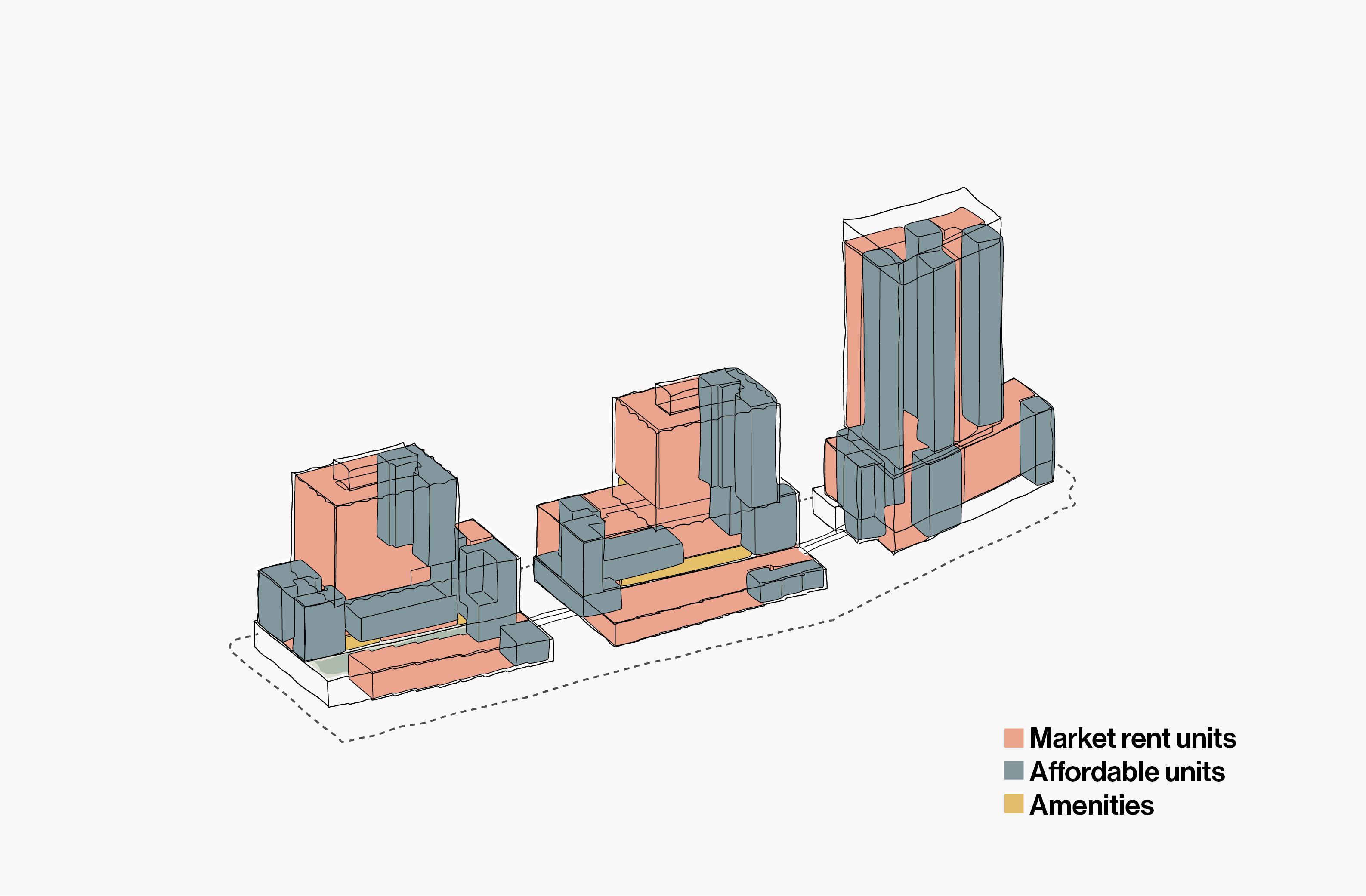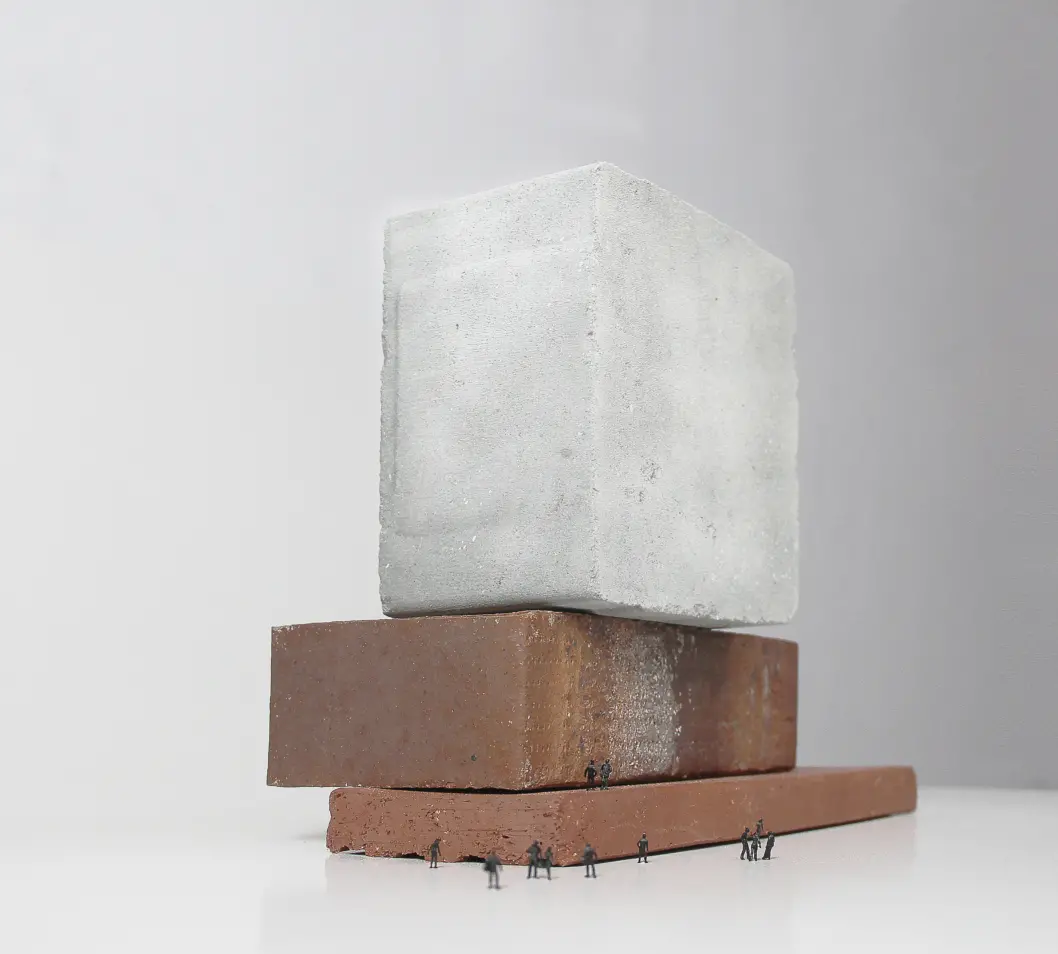
Celebrating the area’s different styles in an inviting housing complex that both adapts to its surroundings and contributes by adding new distinctive and robust architecture to the city.
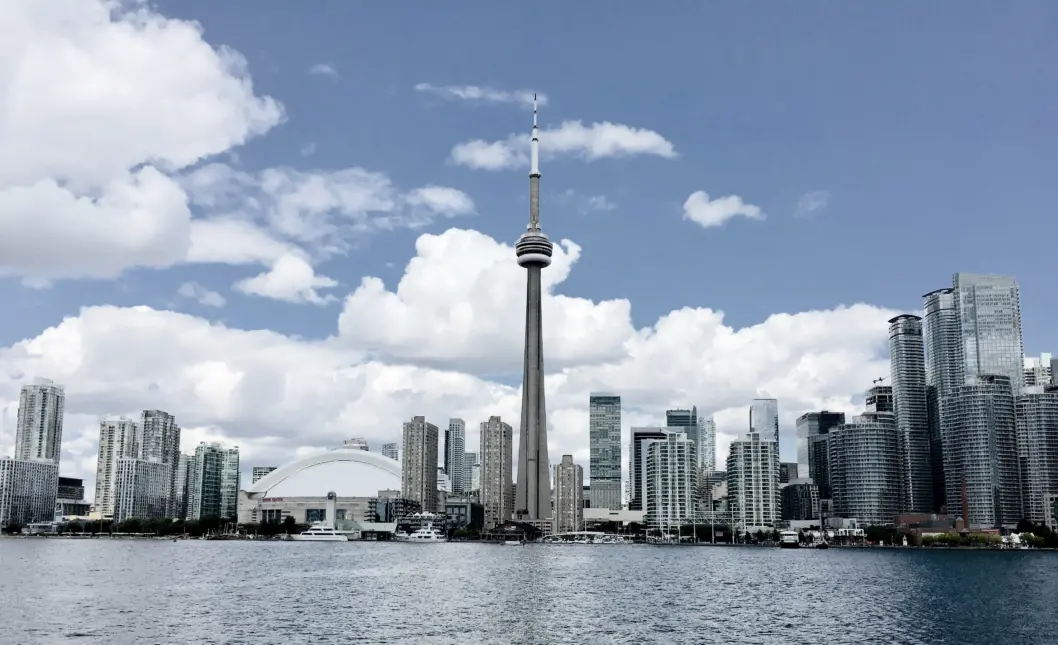
For more than a century, Toronto has been rapidly growing. The consequence of this rapid urbanization in Toronto has resulted in soaring house prices and households, with average incomes being pushed out.
The site is a former industrial area, previously housing railyards and meatpacking warehouses and the neighbouring Distillery District, blending Toronto's industrial heritage with modern apartments.
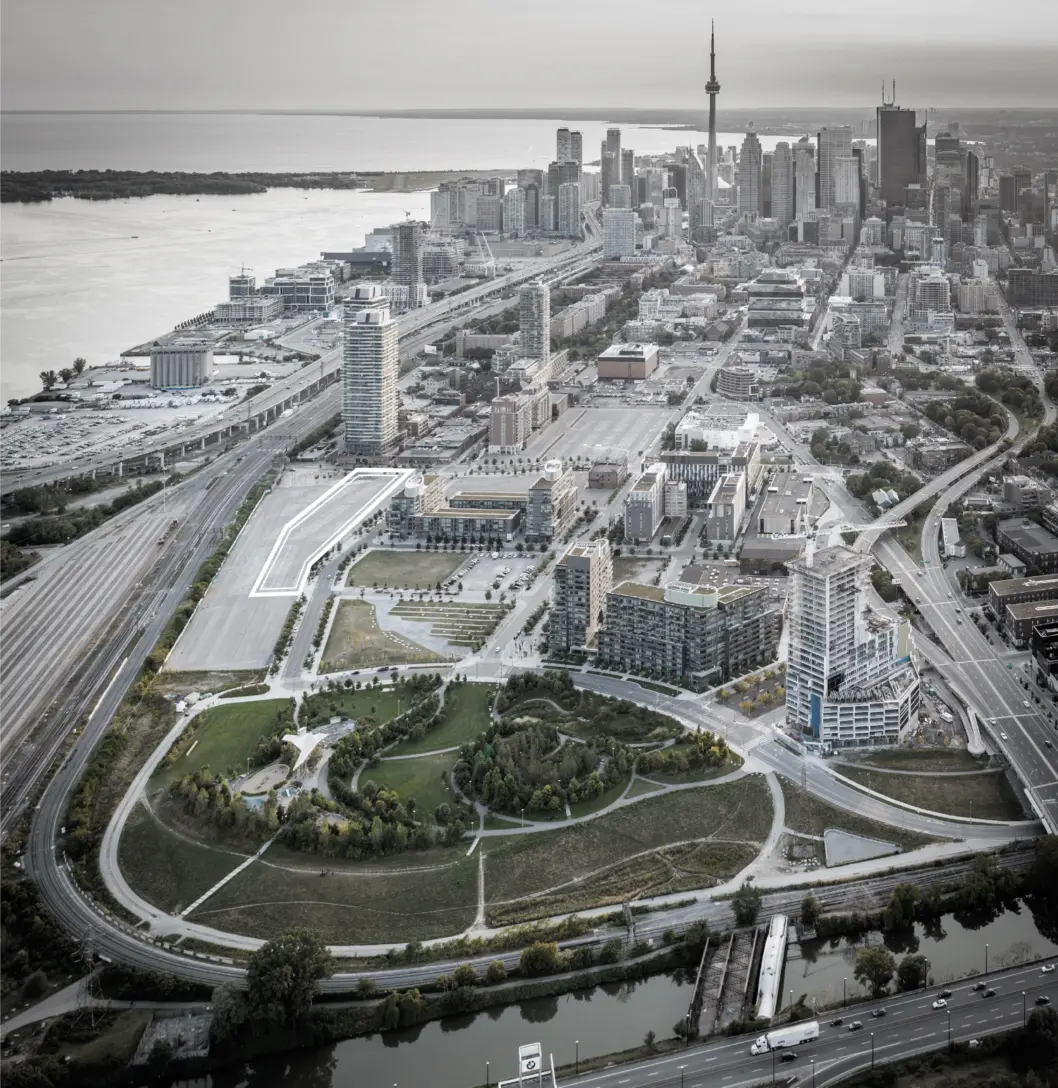
Over the 19th and 20th centuries, the WDL evolved into a patchwork of railyards, industrial warehouses and working class neighbourhoods. Today, it is ringed by several neighbourhoods, each with its own unique character and materiality: The brick warehouses of the Distillery District, the glass and steel of the Canary District, the Olmsteadian Corktown Commons, and the last vestiges of an industrial waterfront.
to affordable housing
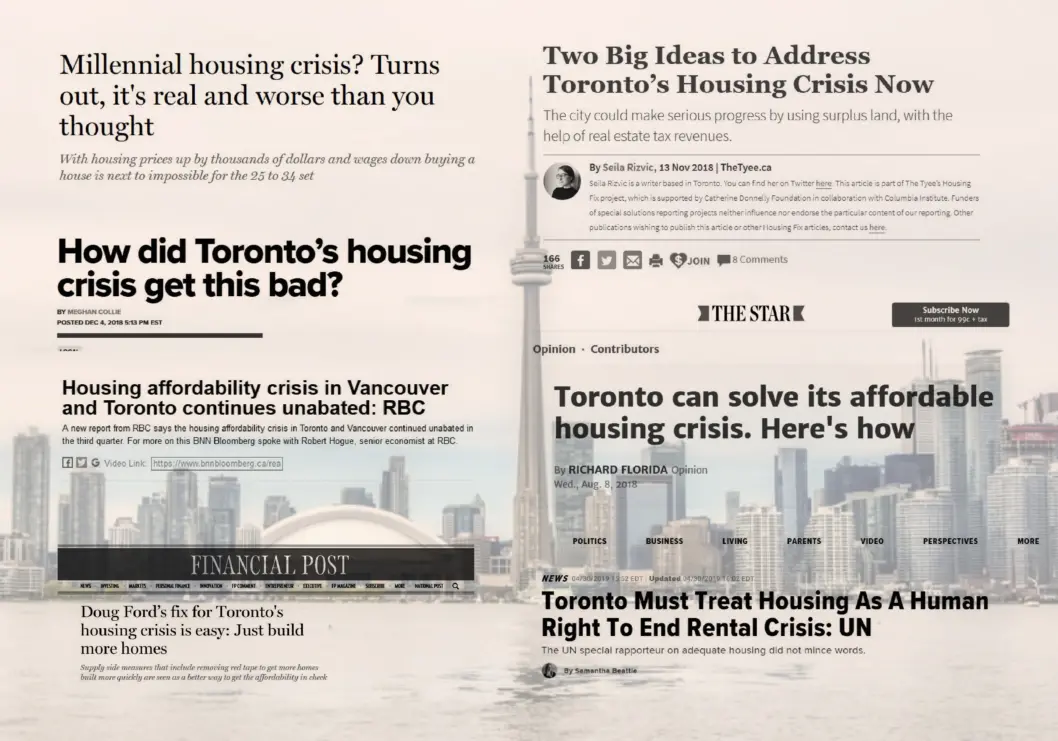
Toronto faces 33% growth in population over the next 20 years, and though renters comprise 22% of households, only 10.9% of new residential construction is purpose-built rental.
Toronto’s rapid urbanization has resulted in soaring housing prices, and average-income households are being pushed to the fringes of the city – or even into neighbouring cities – adding congestion to the already strained roads. The project is a City of Toronto pilot to address the pressing need for purpose-built, high-quality rental housing for residents of all income levels.
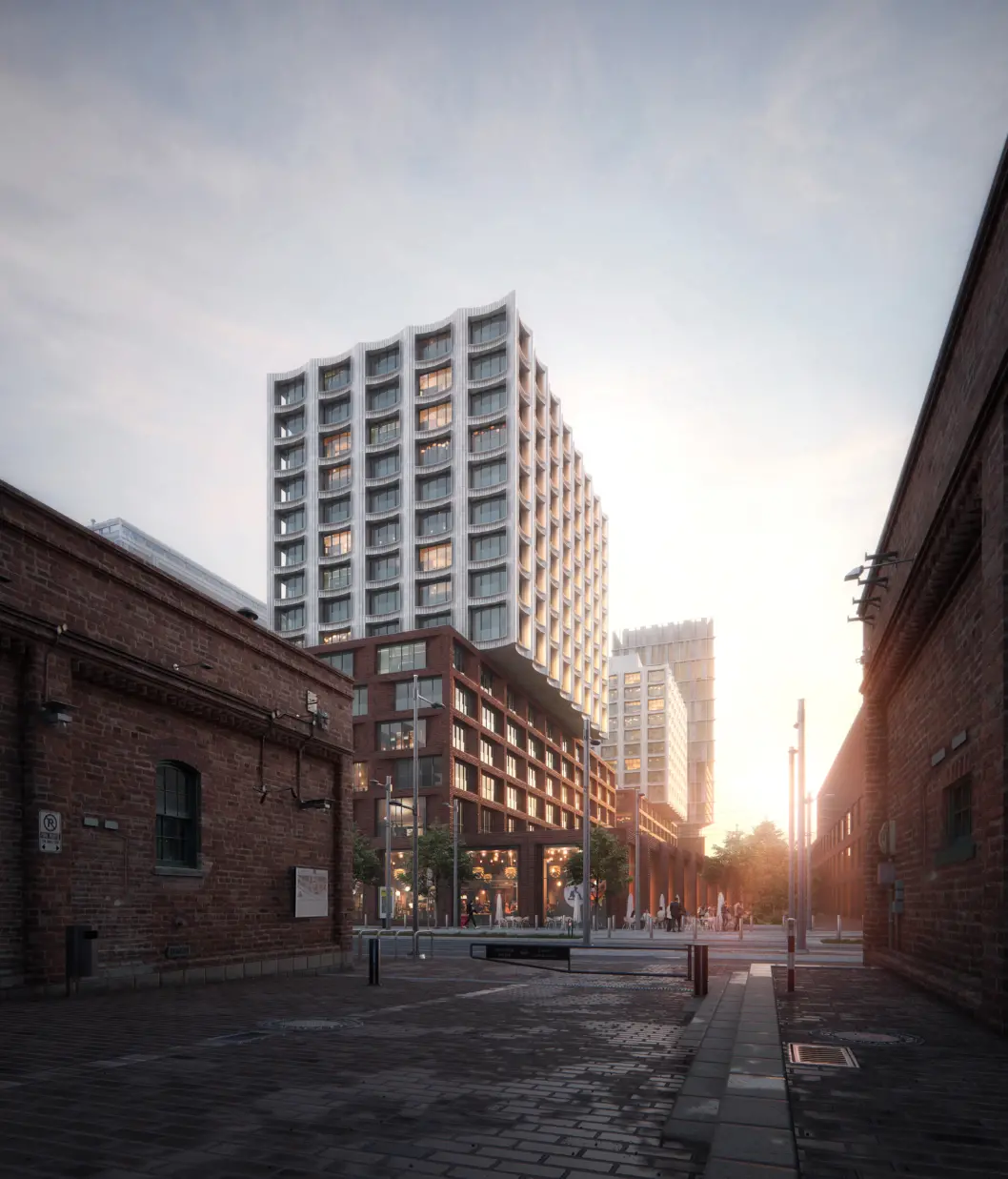
The architectural finishes are taken from the adjacent buildings to create a stacked hybrid.
by evenly distributing
affordable housing
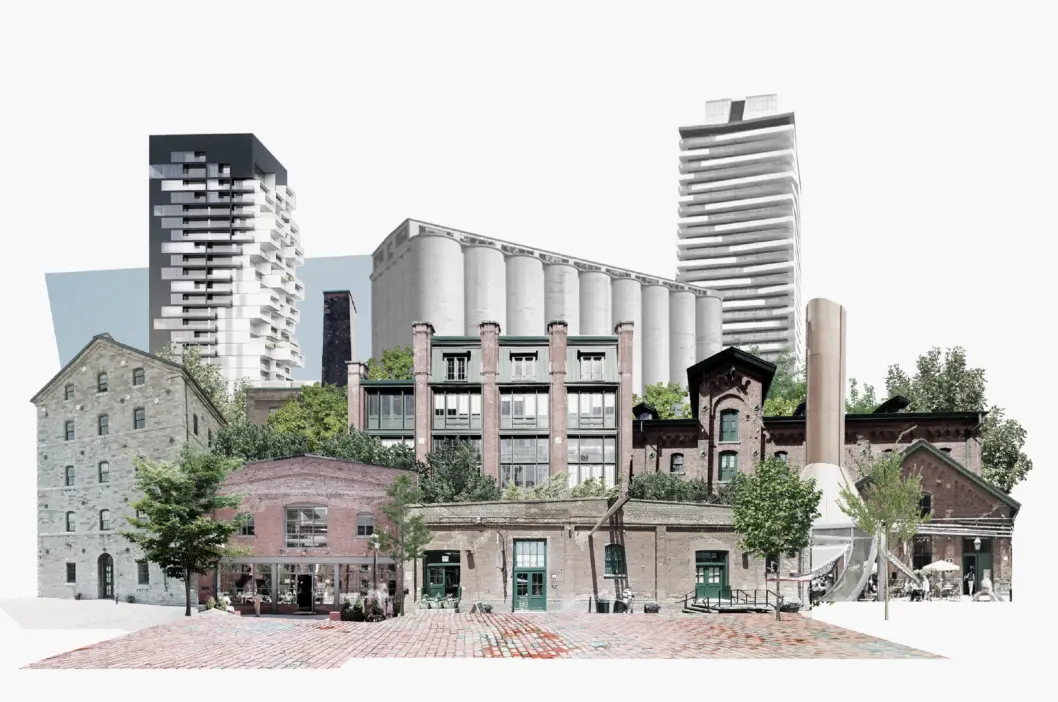
From industry to mixed-use city: West Don Lands is being transformed from disused industrial lands into a mosaic of modern mixed-use communities.
The site is located at the junction between three distinct neighbourhoods, each dating from a different era and with its own unique architectural expression, from the red-brick warehouses to the industrial silos on the harbour front.
Bringing heritage into a new neighborhood

The brick warehouse creates the continuous podium, reflecting the industrial vernacular of Distillery District tank houses.

The brick grid from the warehouse architecture creates the continuous mid-rise.

The silo creates the iconic towers: An urban ensemble of unique structures, echoing the grain silos of the Toronto Central Waterfront.
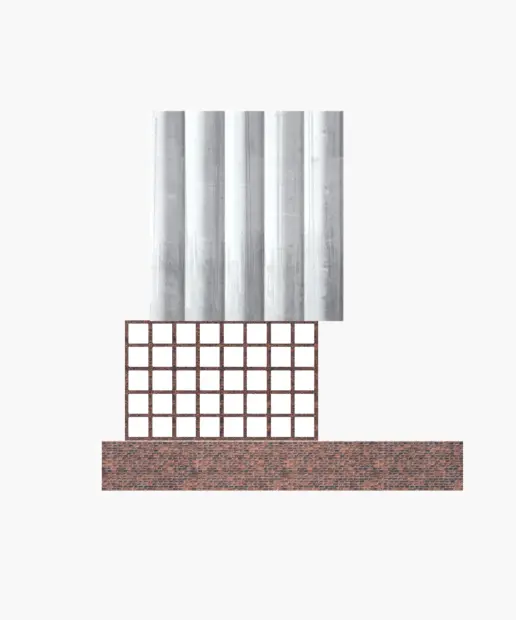
Three neighbourhoods come together in one building.
The design is celebrating the area’s different styles in an inviting mixed-use housing complex that both adapts to its surroundings and contributes by adding new distinctive and robust architecture to the city.
Dan Stubbergaard, architect and founder, Cobe
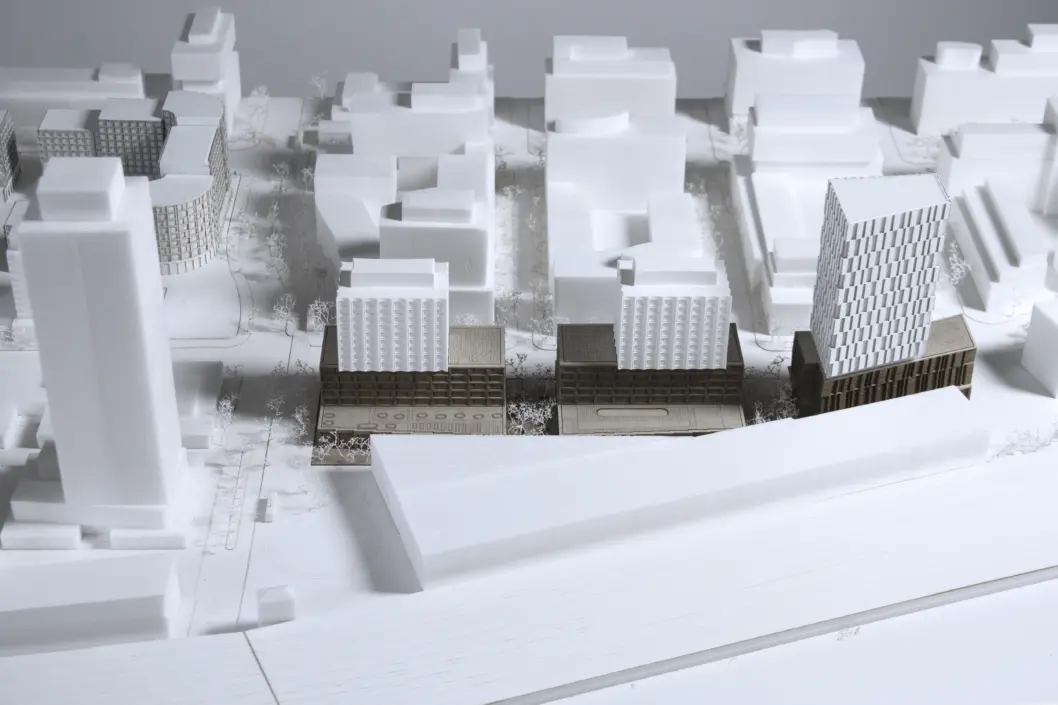
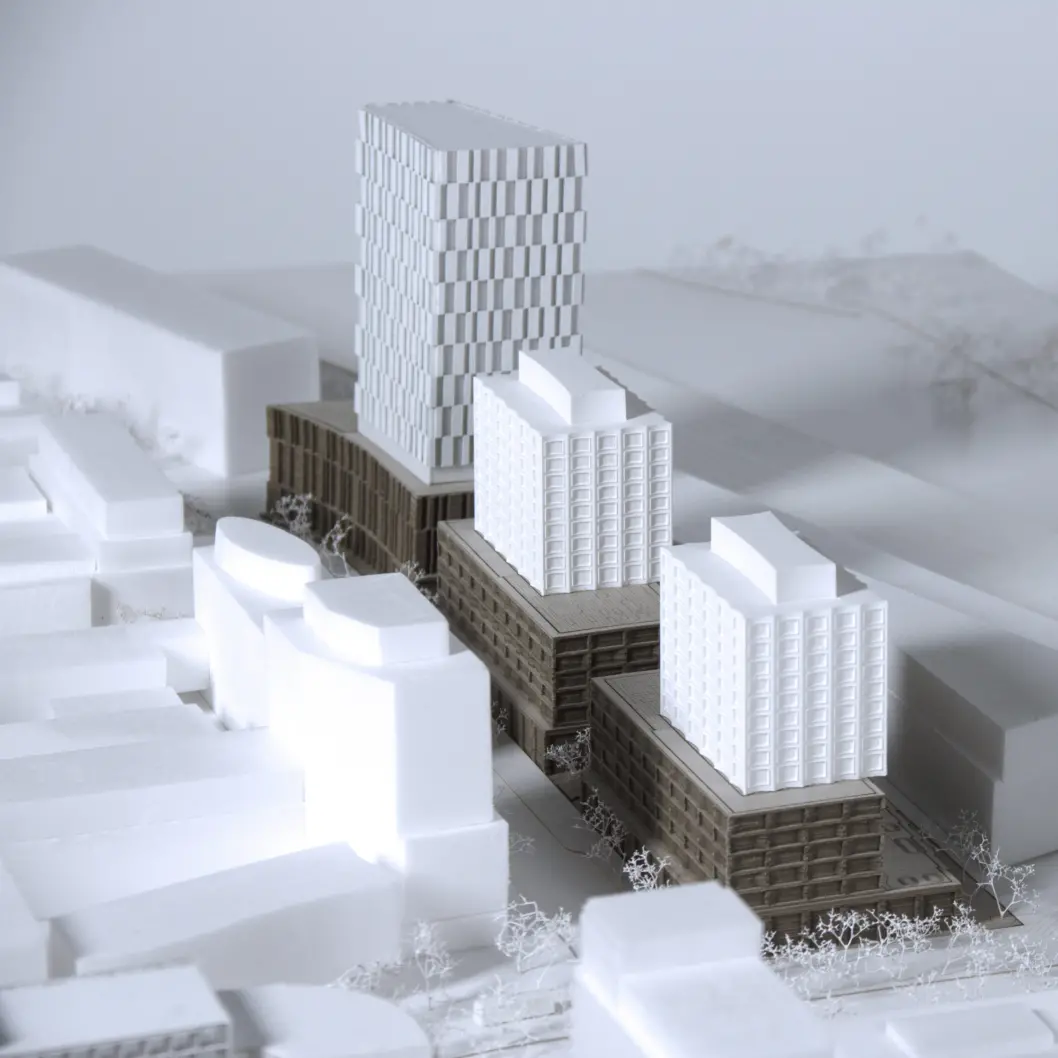
Evenly distributing affordable housing and amenities.
Cobe has designed two of the three buildings, containing 461 rental apartment units including 30% affordable rental units which are indistinguishable in their design from the rest. The affordable units are spread throughout the building, adding to its diversity and creating social equality among the residents. Furthermore, 10% of all units are sized for families, in accordance with the City’s 'Growing Up: Planning for Children in New Vertical Communities'.
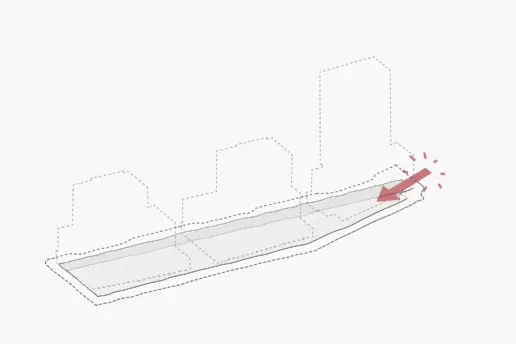
The three buildings are tied together underground by a joint parking garage with one point entry.
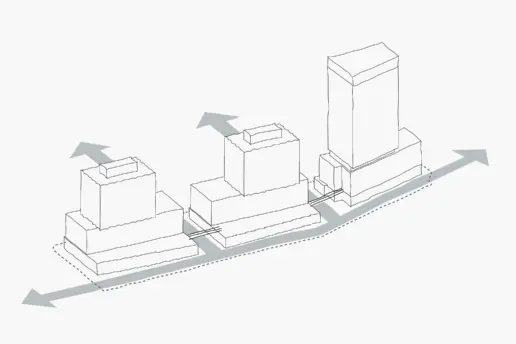
By removing cars from grade level, a generous public space is created between the buildings.
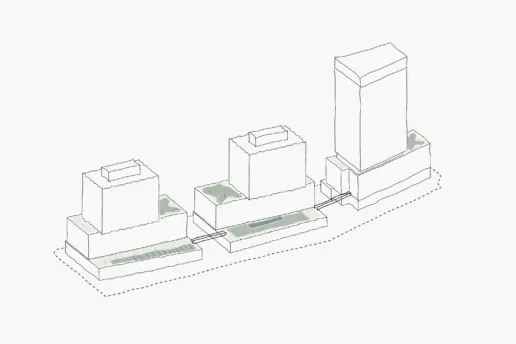
Set backs in volumes are utilized for green outdoor amenity spaces. Bridges are added to connect these spaces and heighten social interaction among the tenants.
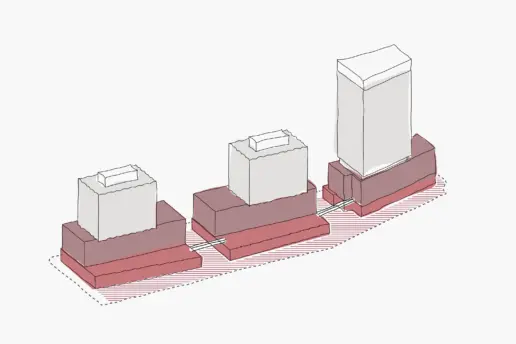
Block A and B are designed by Cobe and Block C by architectsAlliance. A cohesive design in materials and massing.
By removing cars from the ground level, the design creates a generous public space in between the buildings, and parking garage and loading bays have only one entry point. Setbacks in volumes are utilized for green outdoor amenity spaces. Bridges are added to connect spaces and heighten social interaction between the three buildings. A cohesive design in materiality and massing.
room for urban life
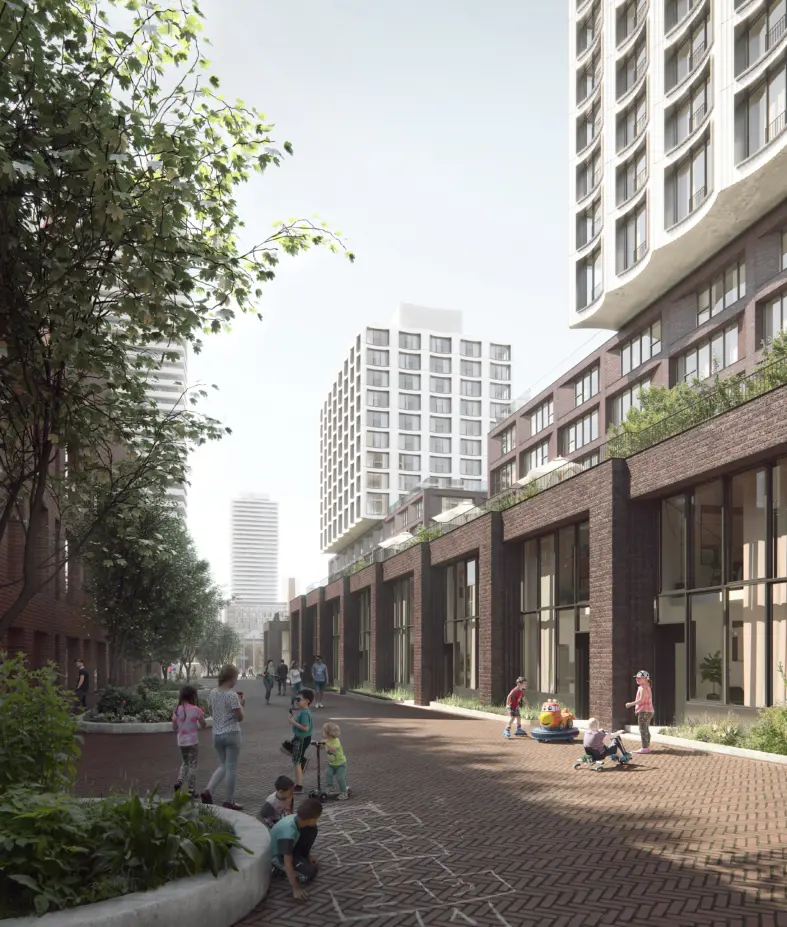
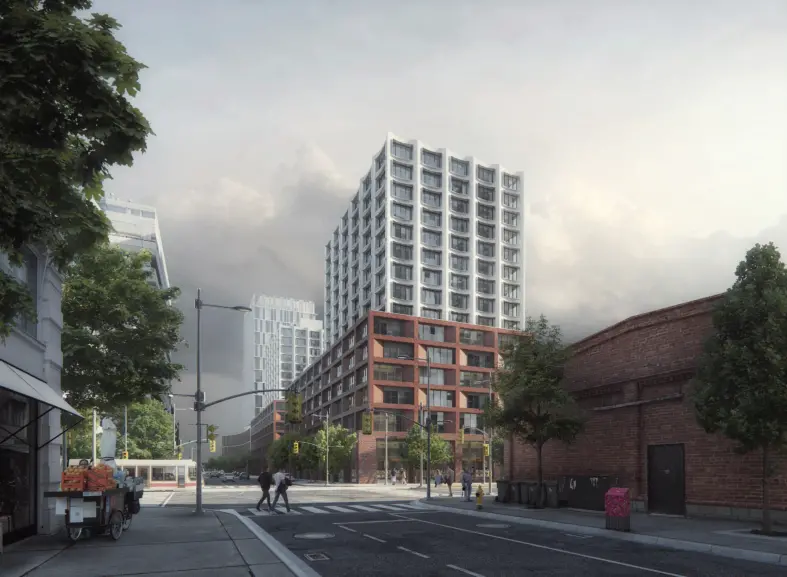
In the public spaces between the buildings there is room for urban life to unfold on open plazas, in intimate urban green spaces and on quiet pedestrian streets with room for children to play.
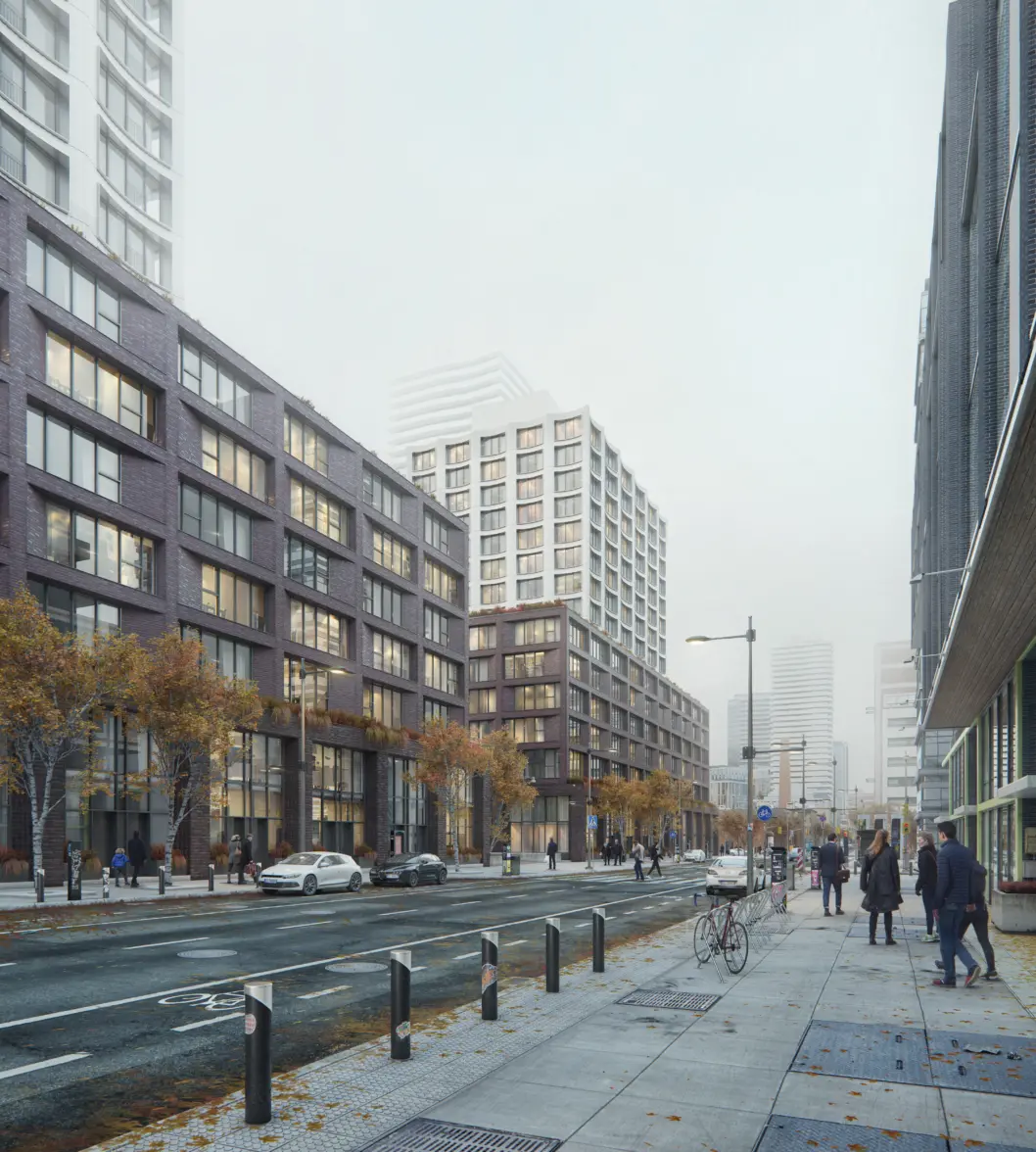
Through a series of setbacks, the buildings scale down the streetscape and offer a variety of public green spaces and resident terraces on multiple levels. Resident amenities are strategically connected with rooftop outdoor spaces, celebrating the view of the Inner Harbour and downtown Toronto while revealing the dynamic life of the building to the city.
