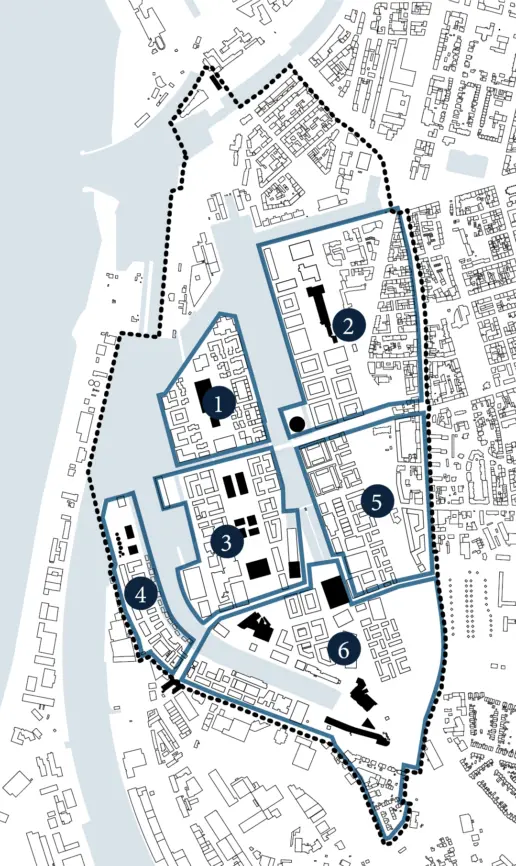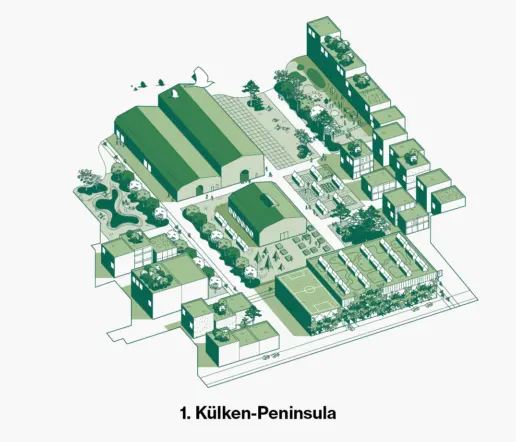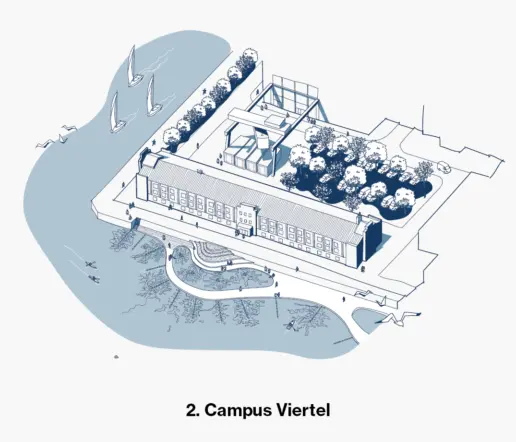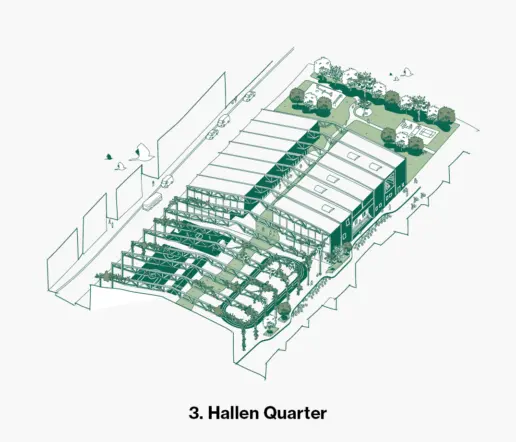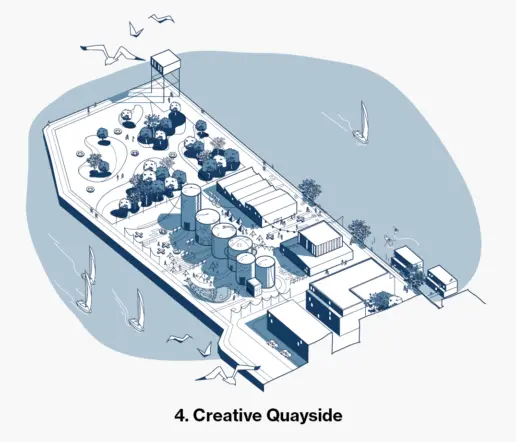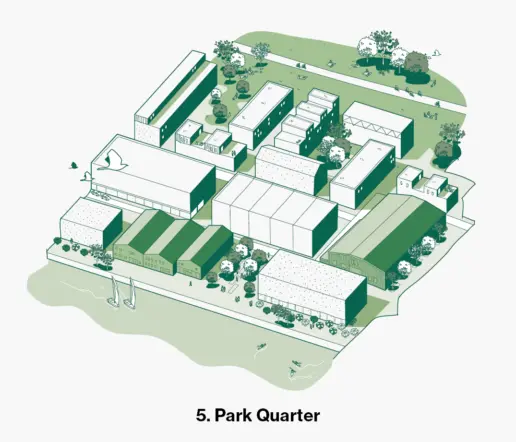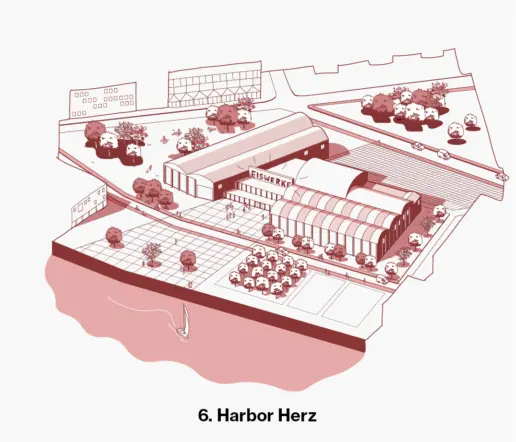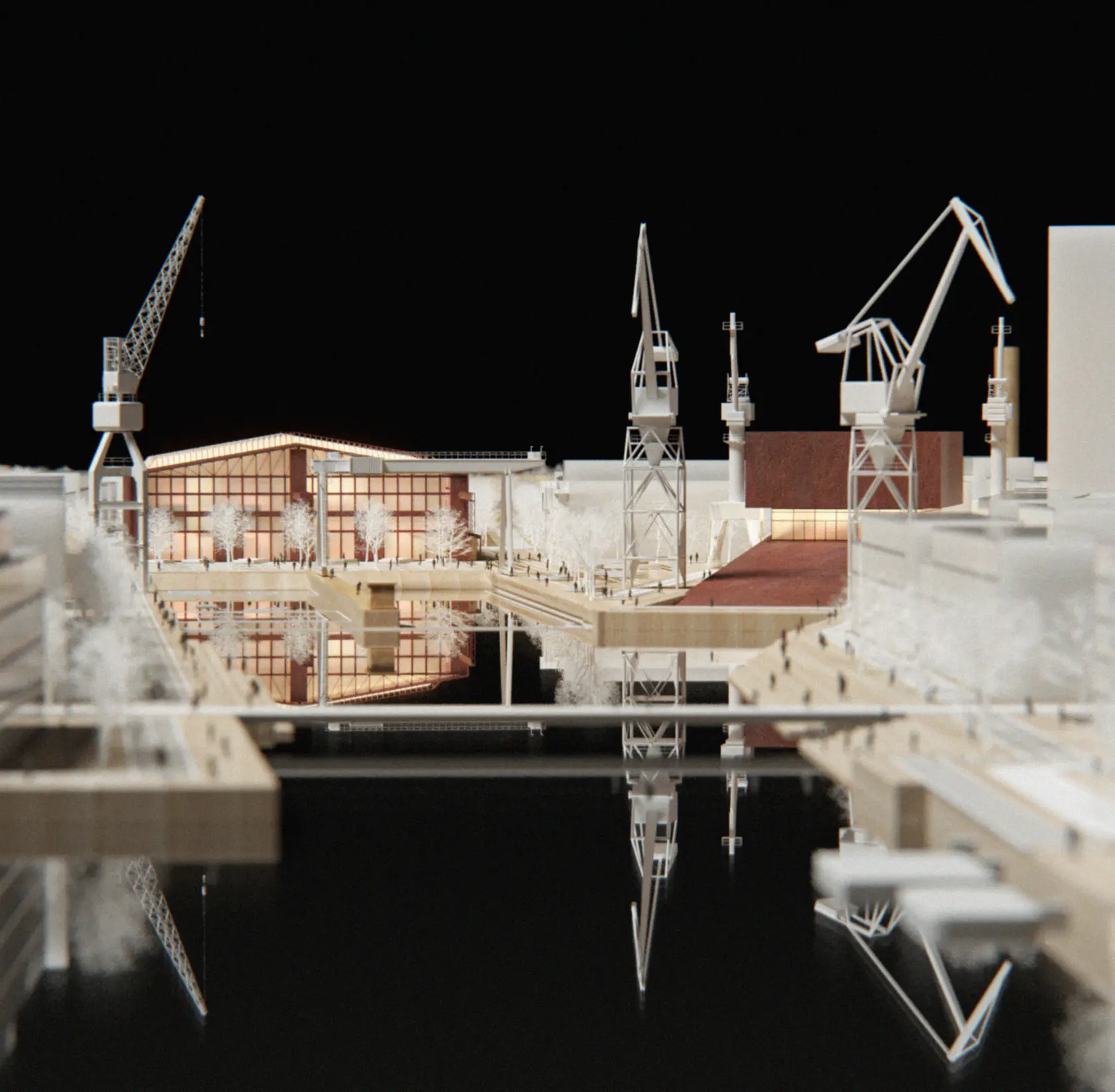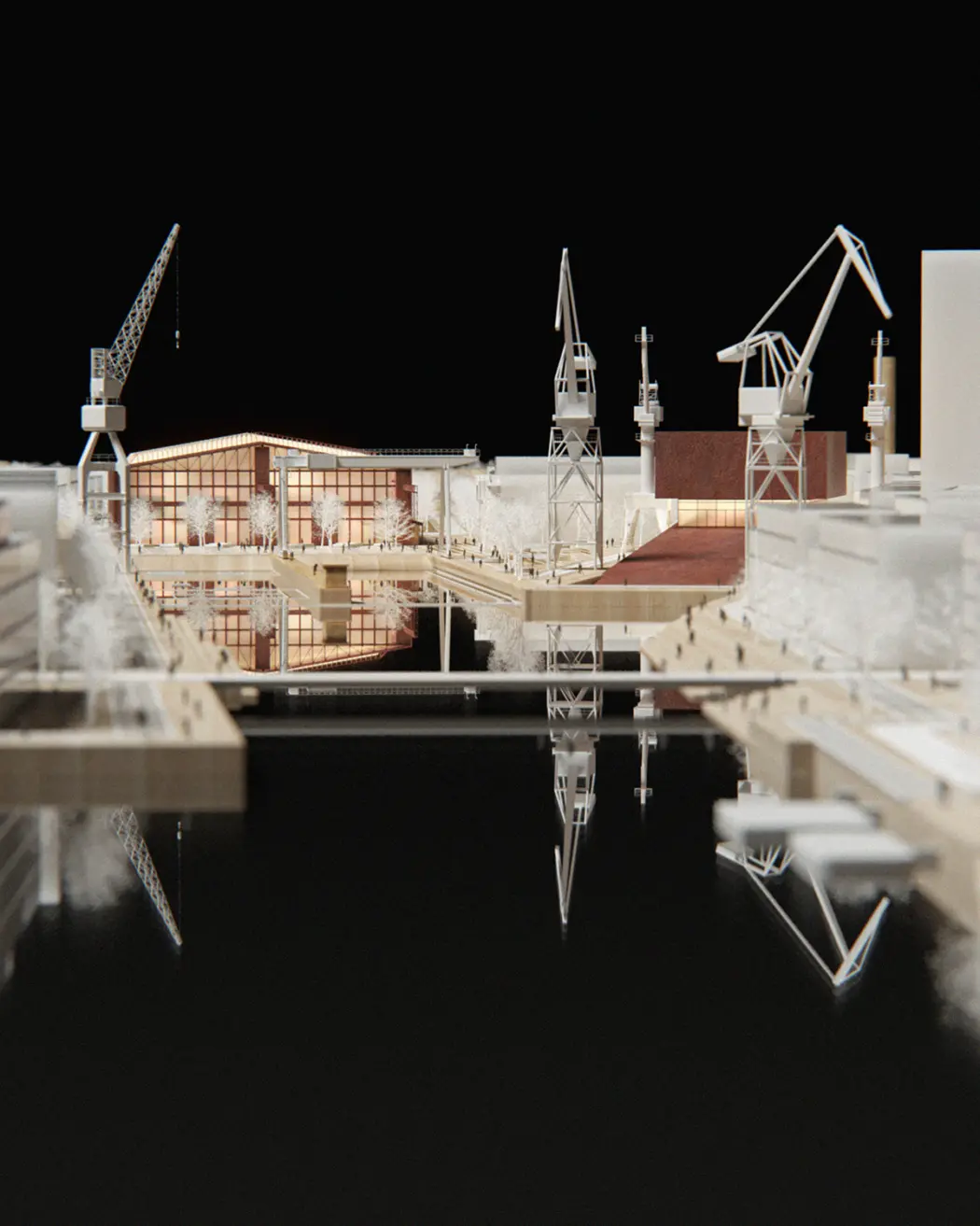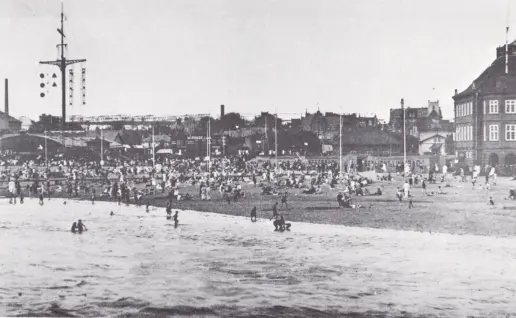
The Weser Strandbad, historically a place for people to swim and enjoy the water, is now an area where bathing is strictly prohibited. Being one of the only coastal cities in Germany, the masterplan seeks to leverage on the urban qualities of living by the water.
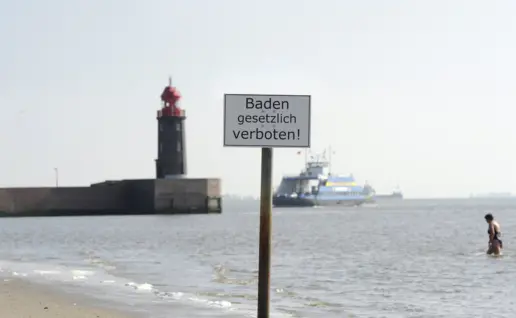
As one of the few coastal cities in Germany, Bremerhaven offers the potential of life next to the water. With the masterplan, Cobe wants to strengthen life by and accessibility to the waterfront.
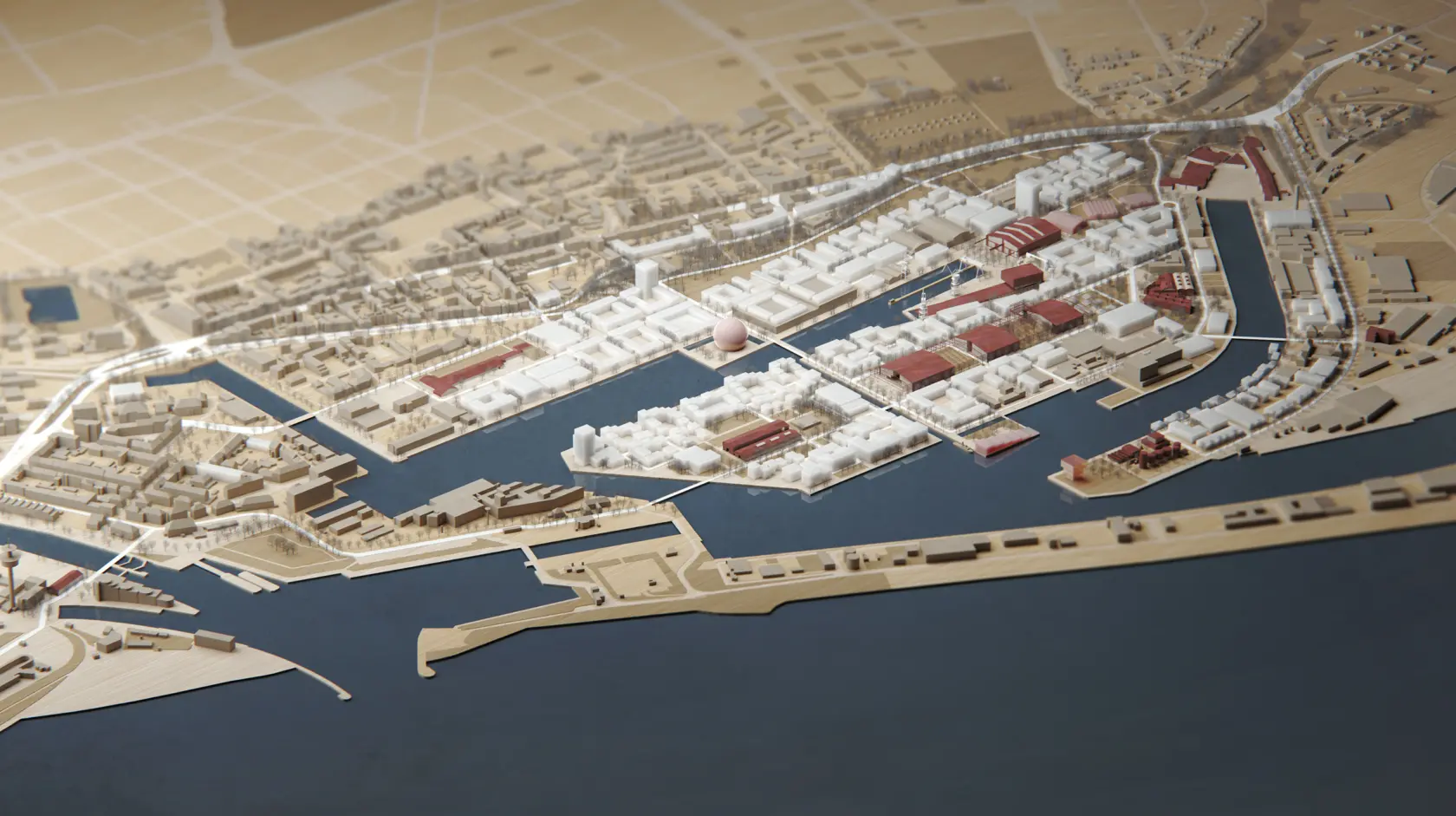
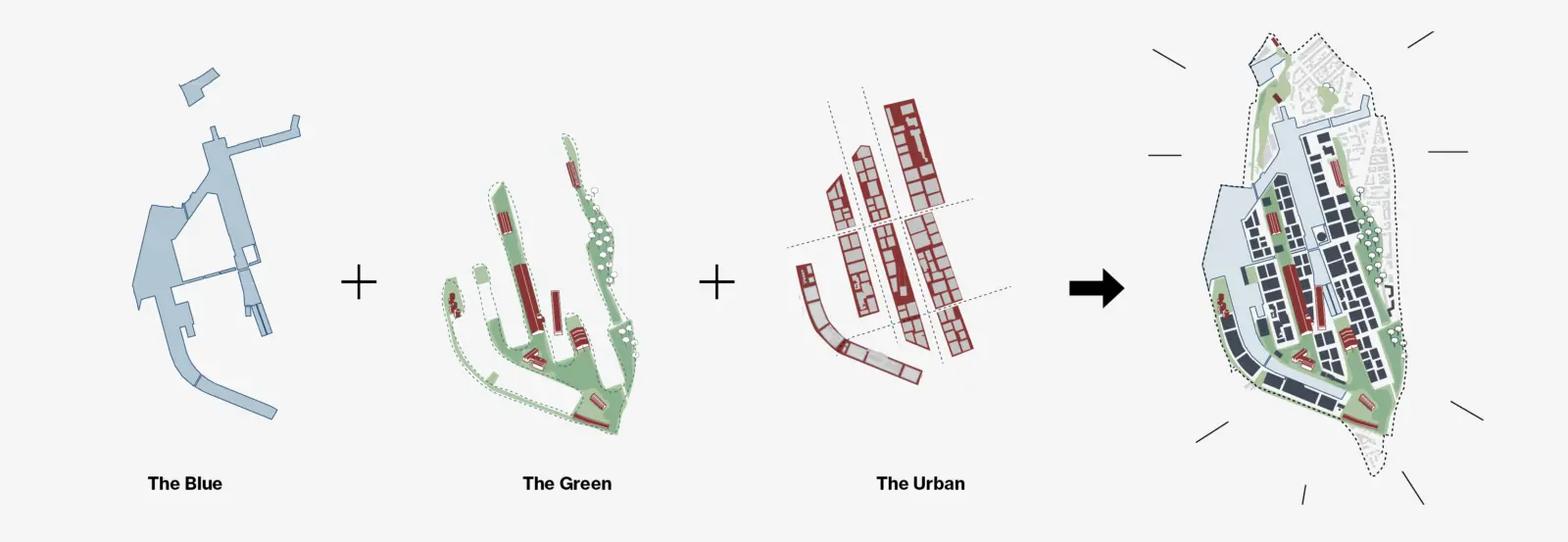
The main structure of the masterplan resembles a handshake of Green and Blue, with the urban fabric in between. Each building plot shares a border with the landscape, the water, or both.
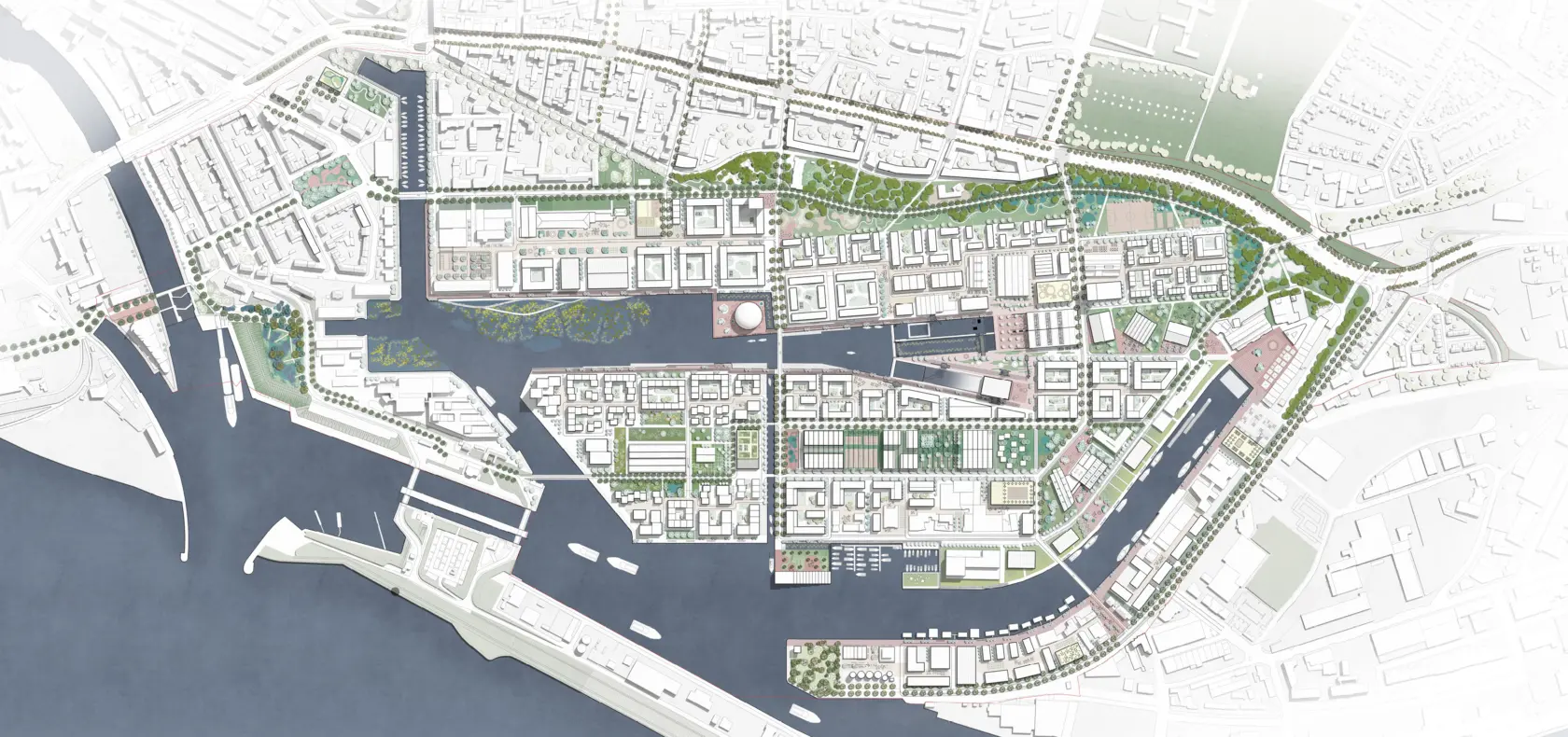

The design is informed by a detailed analysis of climate and environmental factors, aiming to maximize wind and thermal comfort for all neighborhoods, while reducing built-form’s environmental impacts.
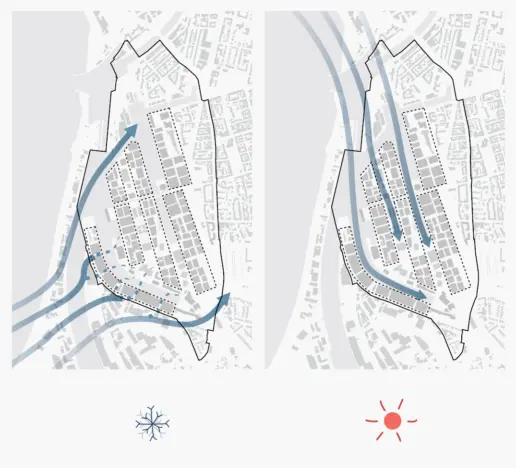
Protecting the district from cool winter winds and allowing summer winds into the districts as a natural cooling element.
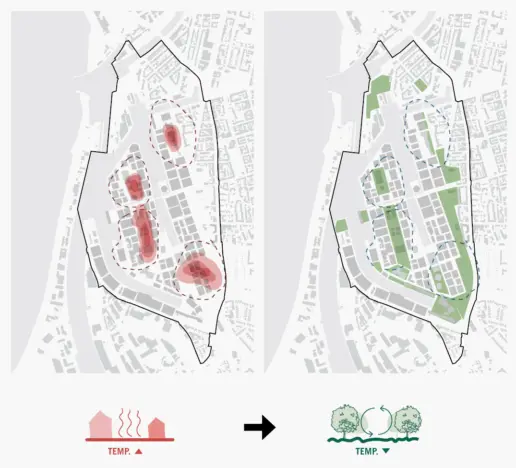
Transforming asphalt surfaces into green surfaces to reduce heat island effects and minimizing the need for artificial cooling.
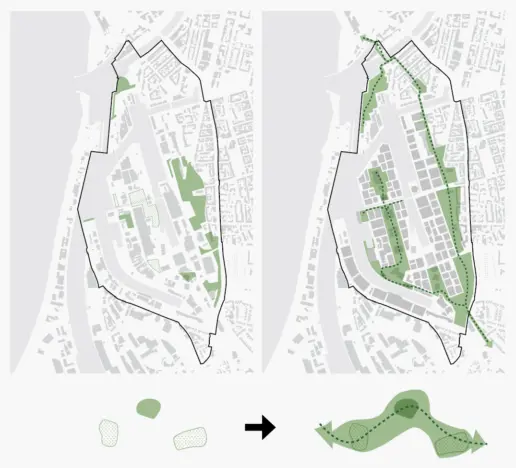
Creating connected green corridors rather than separated green islands to increase living conditions for diverse species, strengthening biodiversity.
Reuniting city
and water
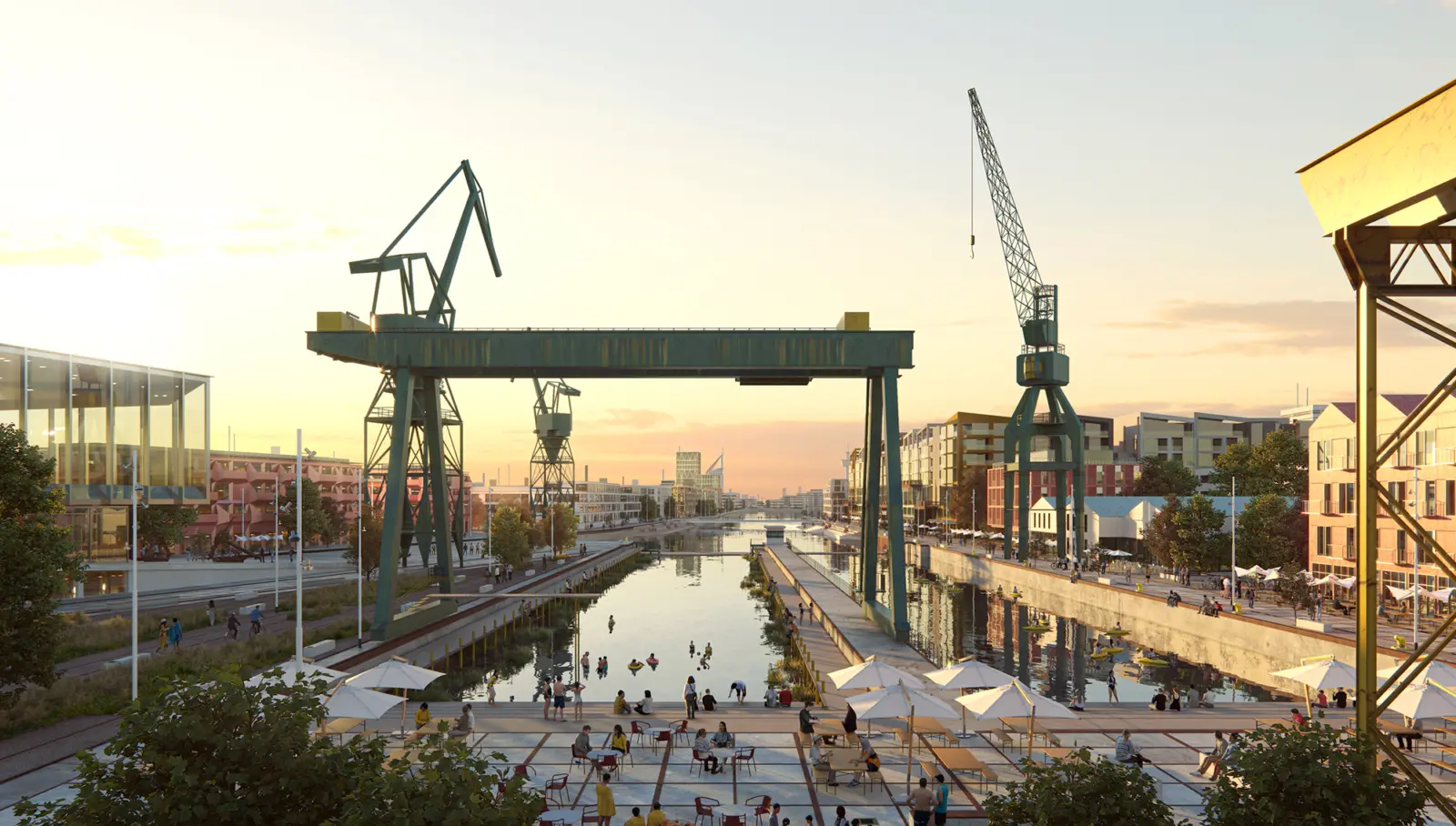
The existing, historic harbor basins shape the identity of the master plan. These blue elements will be revitalized through the possibility of public use, creating a unique water experience for each neighborhood - also known as the ‘waterhoods’.
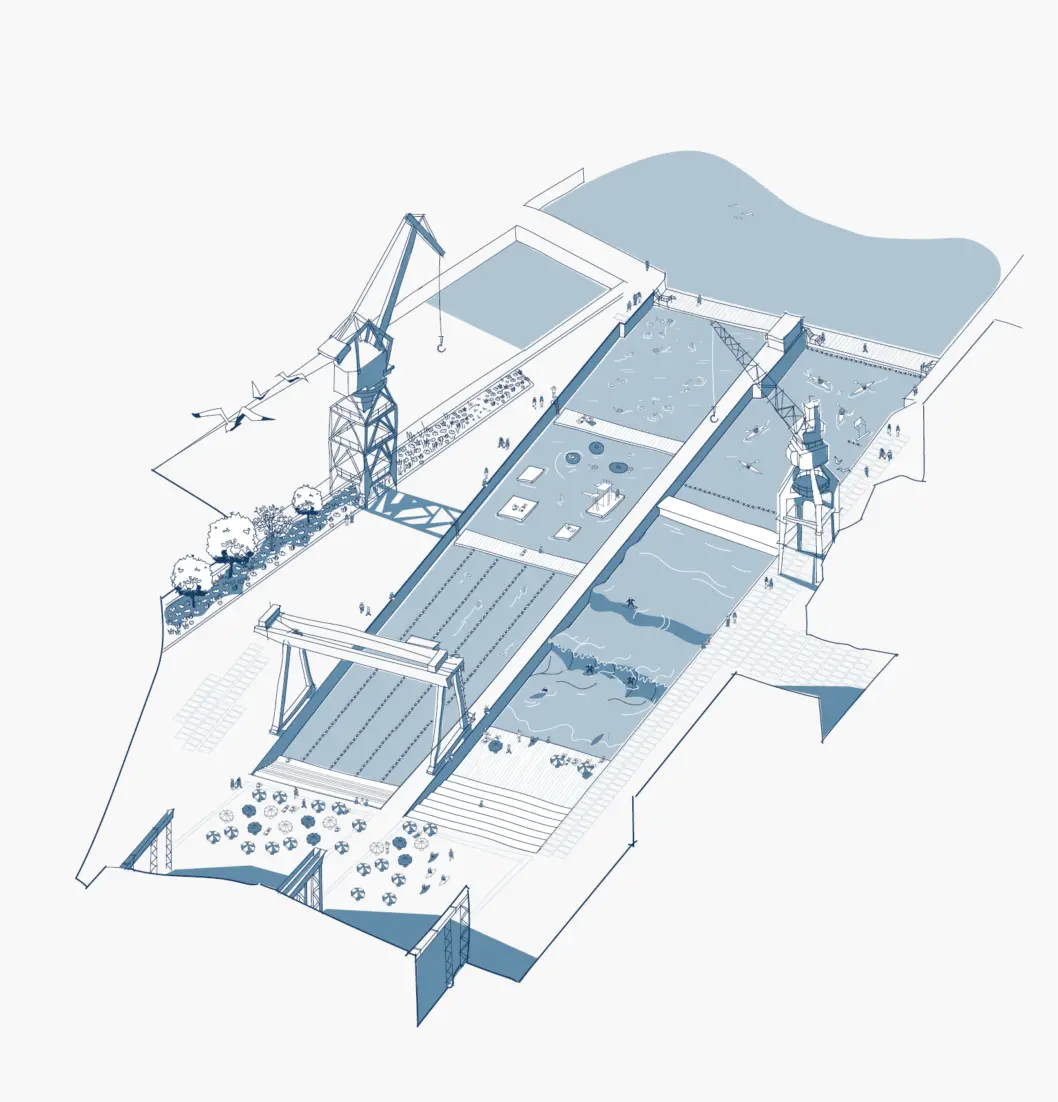
In the heart of the new city district, the two main existing basins will be used for recreational water sports, leisure, and swimming.
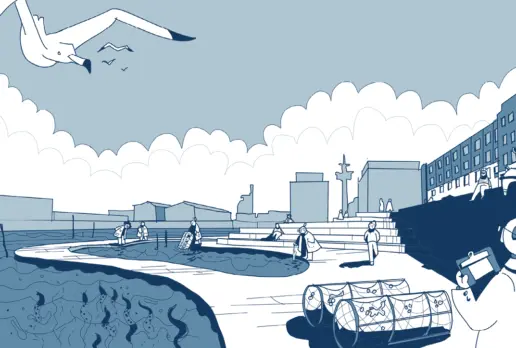
In the vicinity of the nearby academic institutes, the basins can be used as a real life laboratory for maritime research.
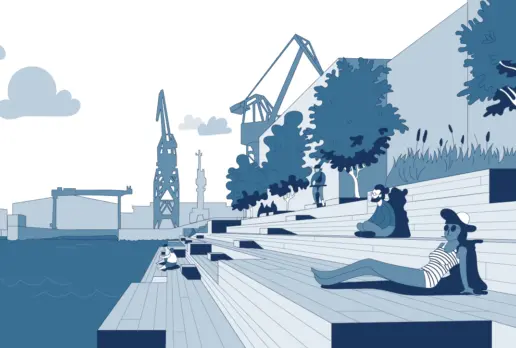
In residential areas, wooden decks and seating stairs allow for sunbathing and contemplation at the water’s edge.
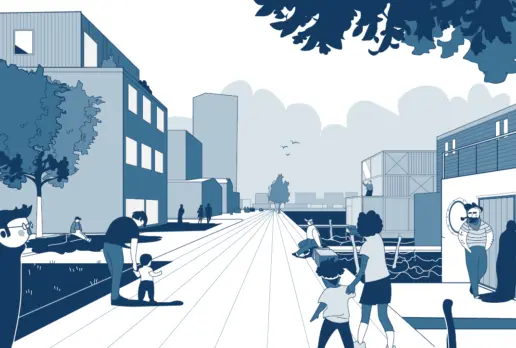
Alternative forms of living and working have space in the area as well, including houseboats along the pier.
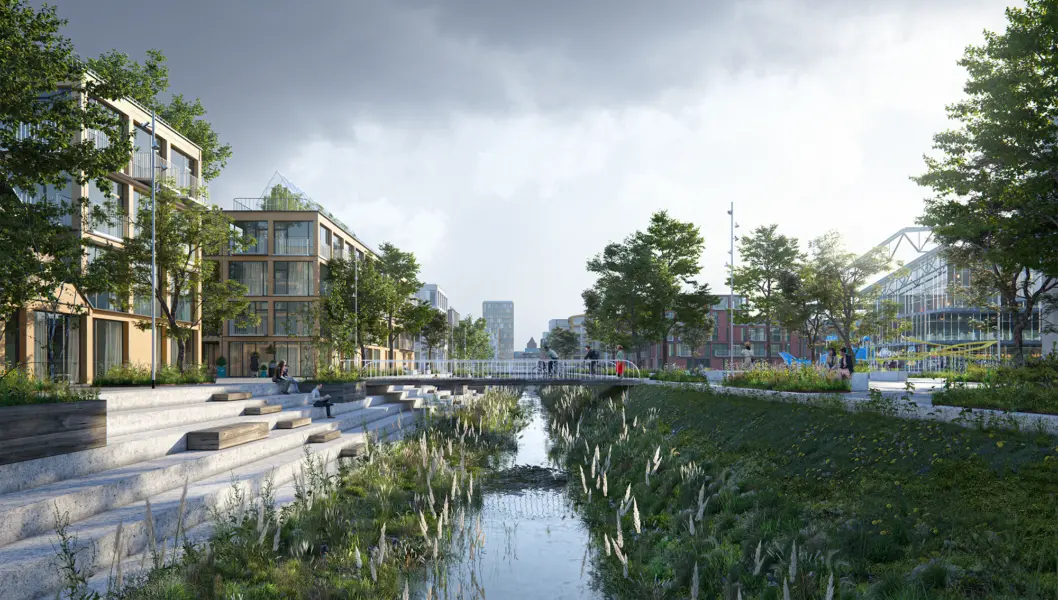
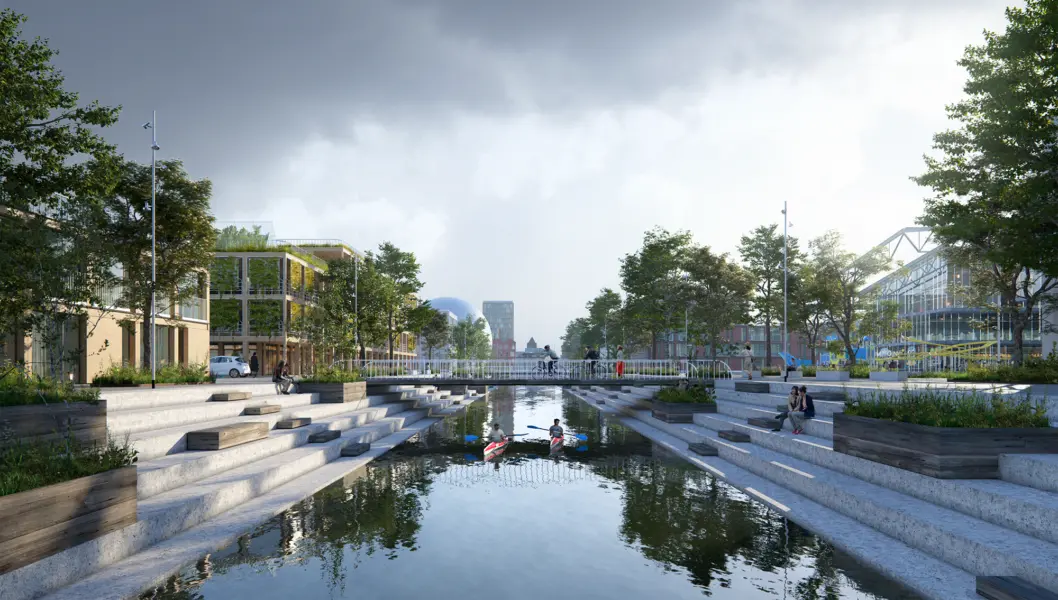
A new canal will serve a variety of functions: from water retention to a space for recreational activities.
The existing basin structure of the harbor enables a step-by-step strategy for cleaning the water. From the inner basins – to the entire harbor system.
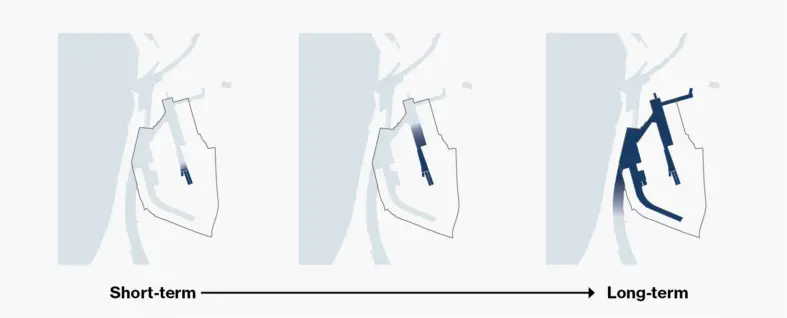
The step-by-step strategy for cleaning of the water in the harbor.
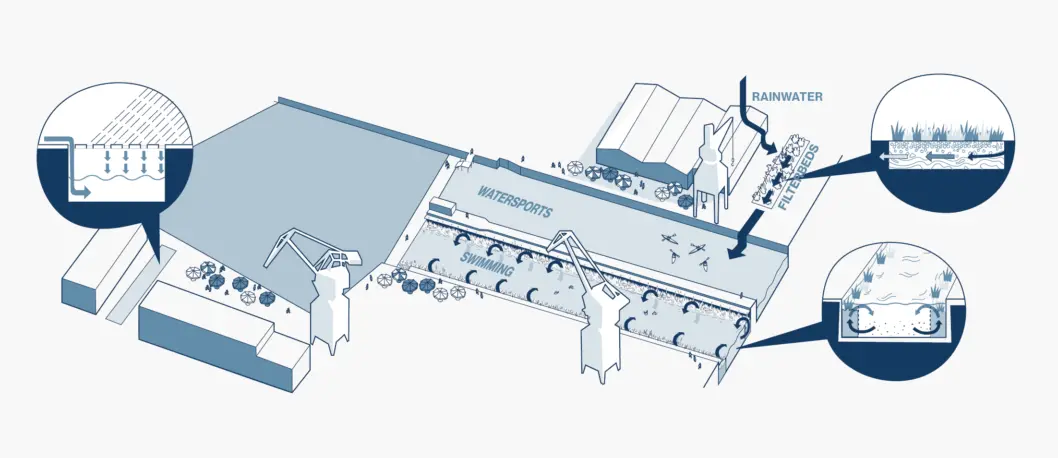
Through the use of natural filtration systems the activated basins will contribute to smart rainwater management.
Social spaces along
the natural spine
The green network functions as a safe infrastructure for cyclists, pedestrians- both for adults and children- and contains social spaces and public buildings – facilitating movement, play, learning, and social interaction within the landscape.
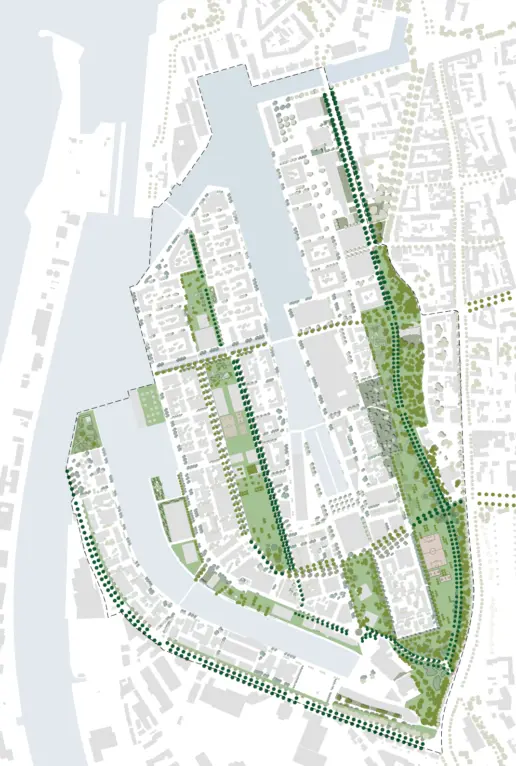
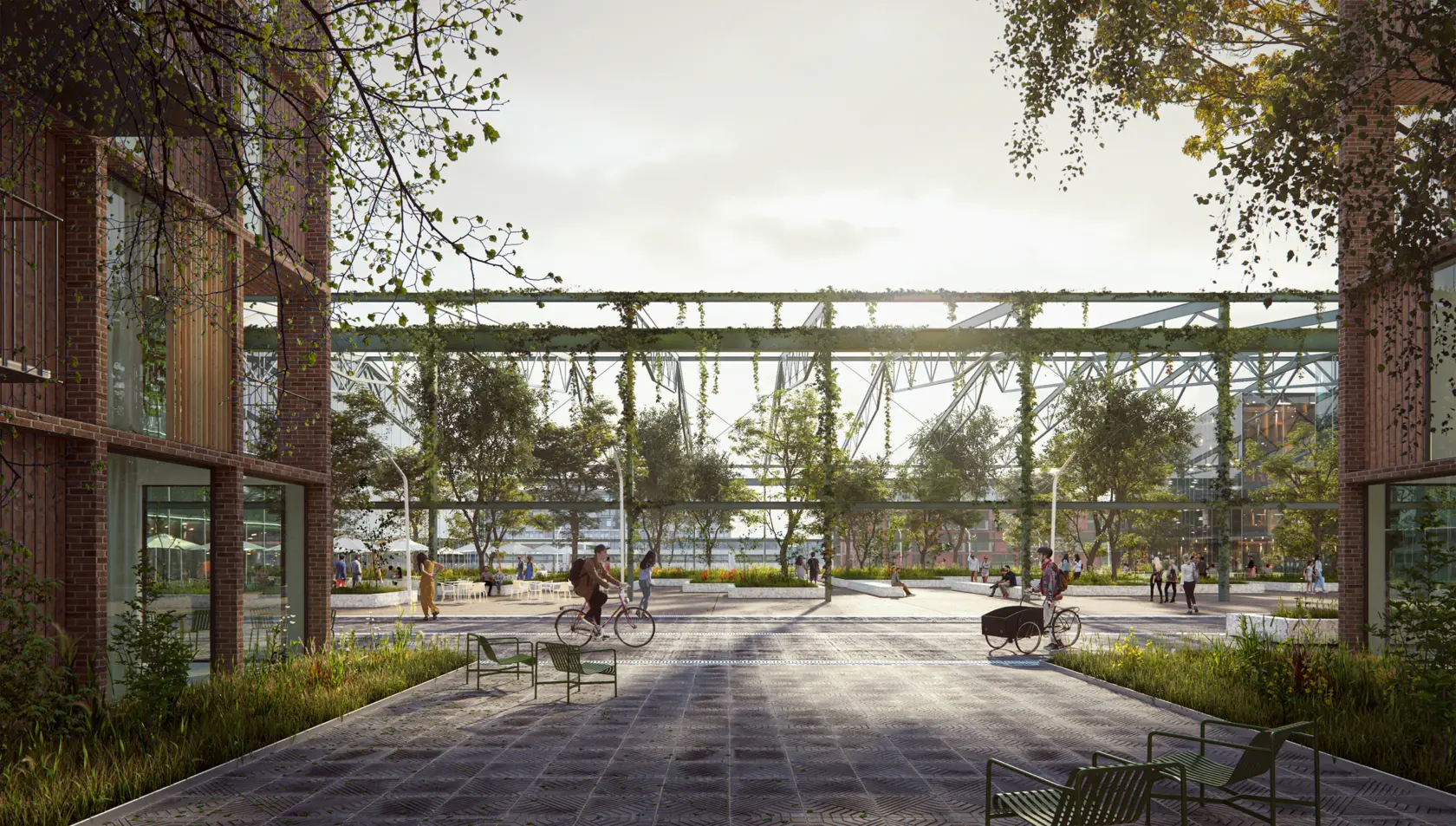
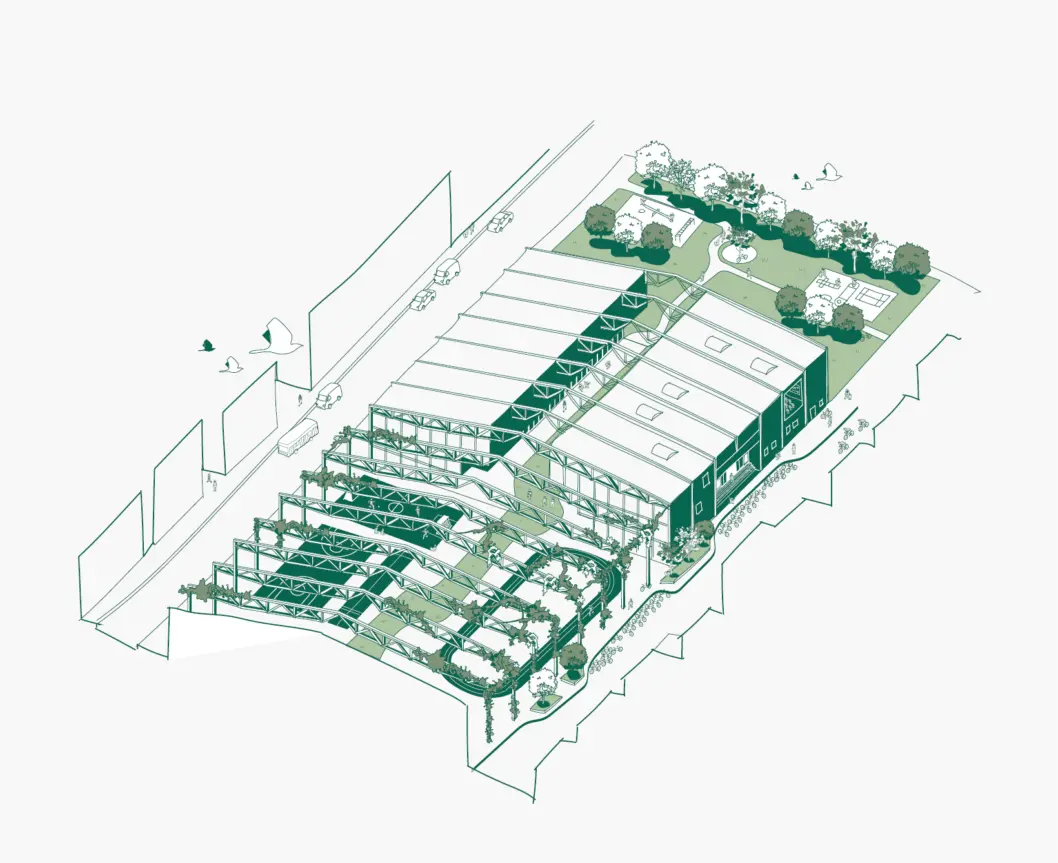
Former industrial buildings are transformed into a mix of public gardens, social institutions and playgrounds.
The existing green structure along the Riedemann-Straße is expanded and enhanced into a sequence of parks and activity spaces – from no man’s land to a park for everyone.
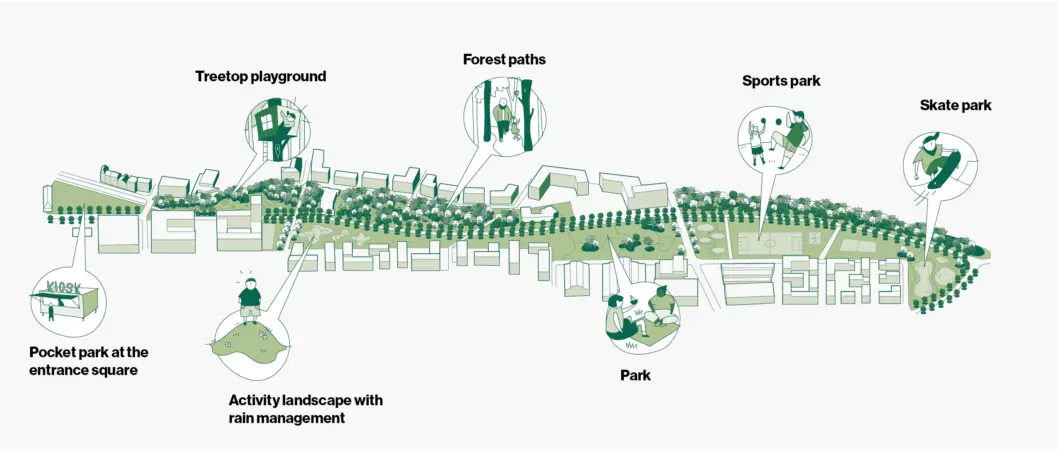
The various parks and public spaces offer a wide range of uses. From a forest playground to meadows and sports fields, and even a skate park, there is space for every visitor and resident to relax or engage in physical activity.
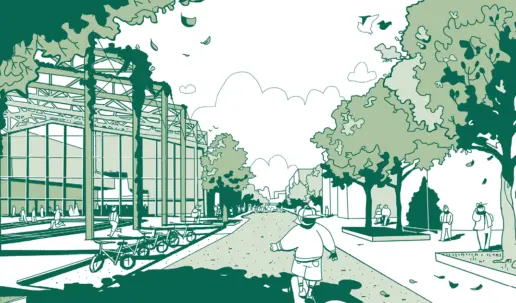
Experiencing nature between the old and new structures and public spaces.
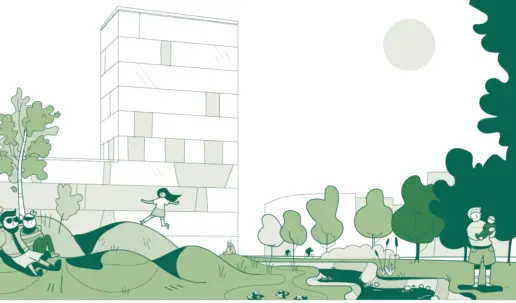
Playing and leisure within the natural elements of the parks, that also contribute to rainwater management
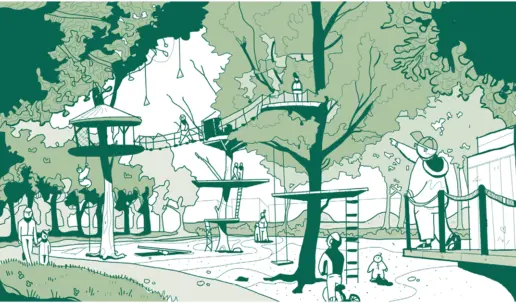
Climbing and social interactions between the old treetops in the forest playground.
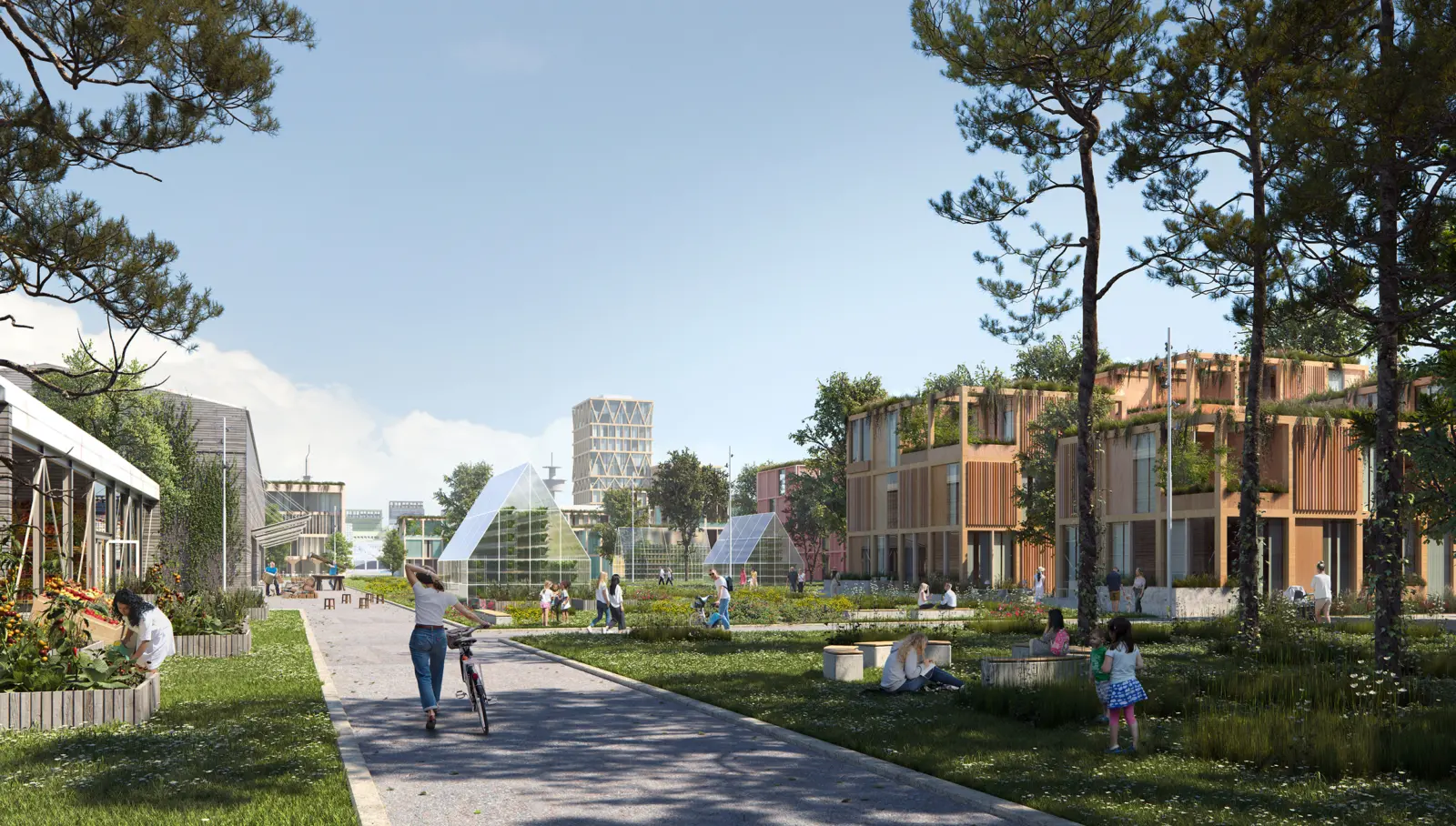
A district that embraces sustainable living, community gardening and biodiversity.
Heritage as
social catalyst
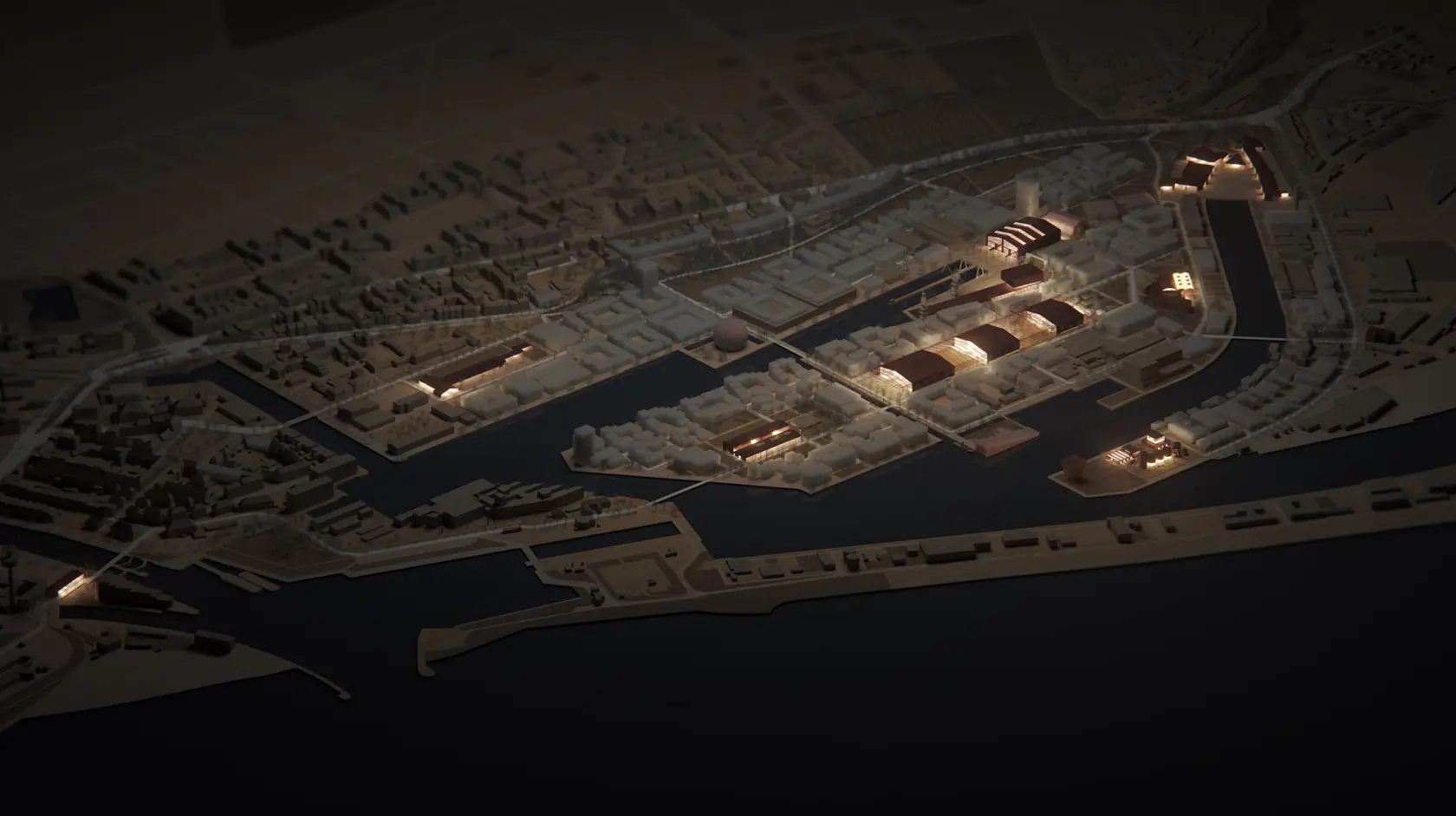
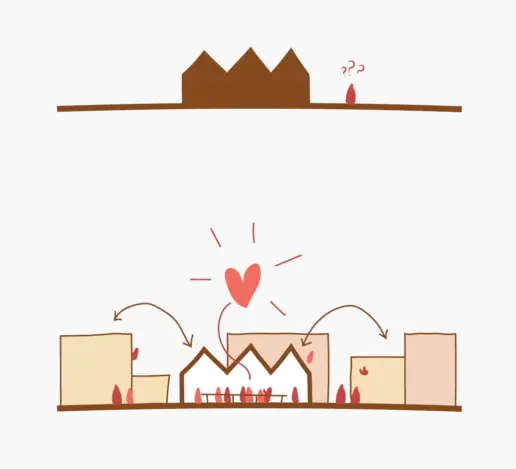
The former industrial landmarks will be activated first, creating a lively and attractive area for the future development.
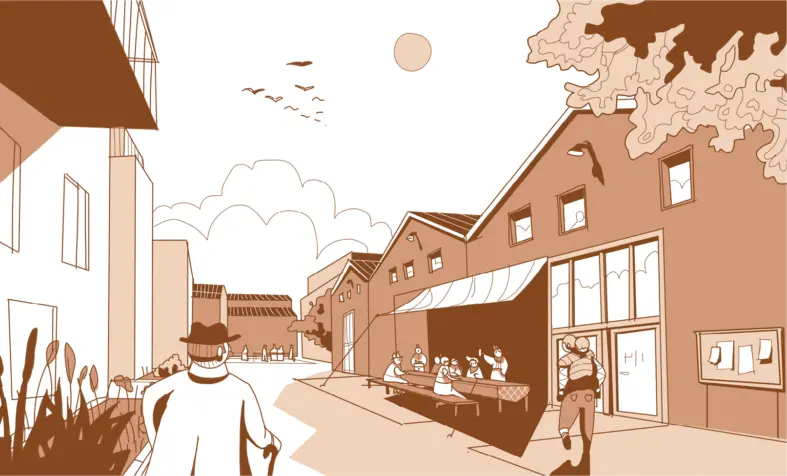
The shape and materials of historic and modern buildings integrate seamlessly into the urban fabric, blending the old and the new into a unified whole.
Existing industrial structures and buildings are transformed into public attractions that serve as catalysts for the development of each neighborhood, keeping the industrial heritage of the site alive for generations to come.
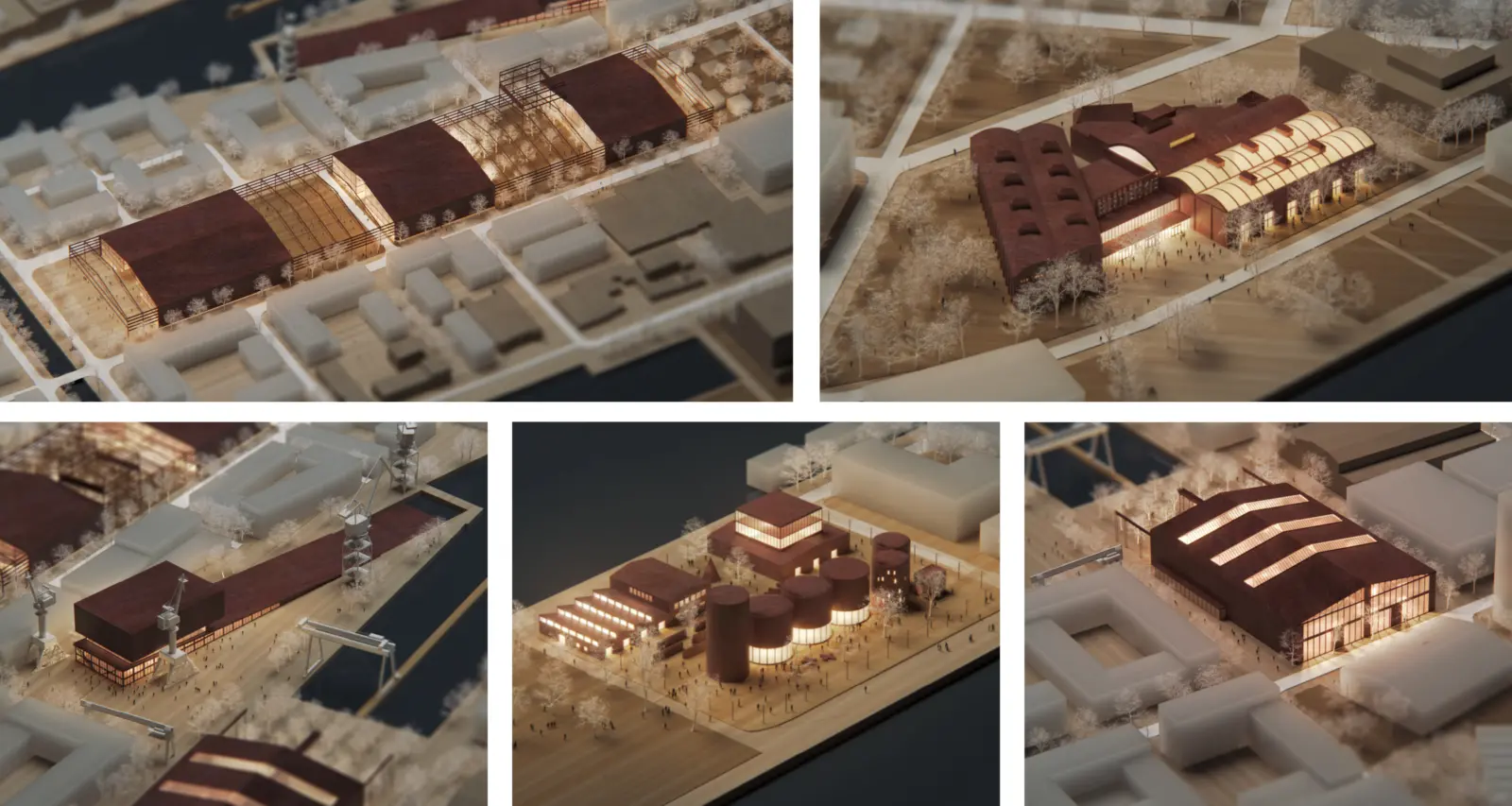
Each neighborhood is vitalized by a cultural or public catalyst, each developed within one of the existing former industrial buildings.
masterplan
A resilient plan allows for a flexible and future-proof development, where different neighborhoods can be developed independently, step by step, towards a holistic new part of Bremerhaven.
