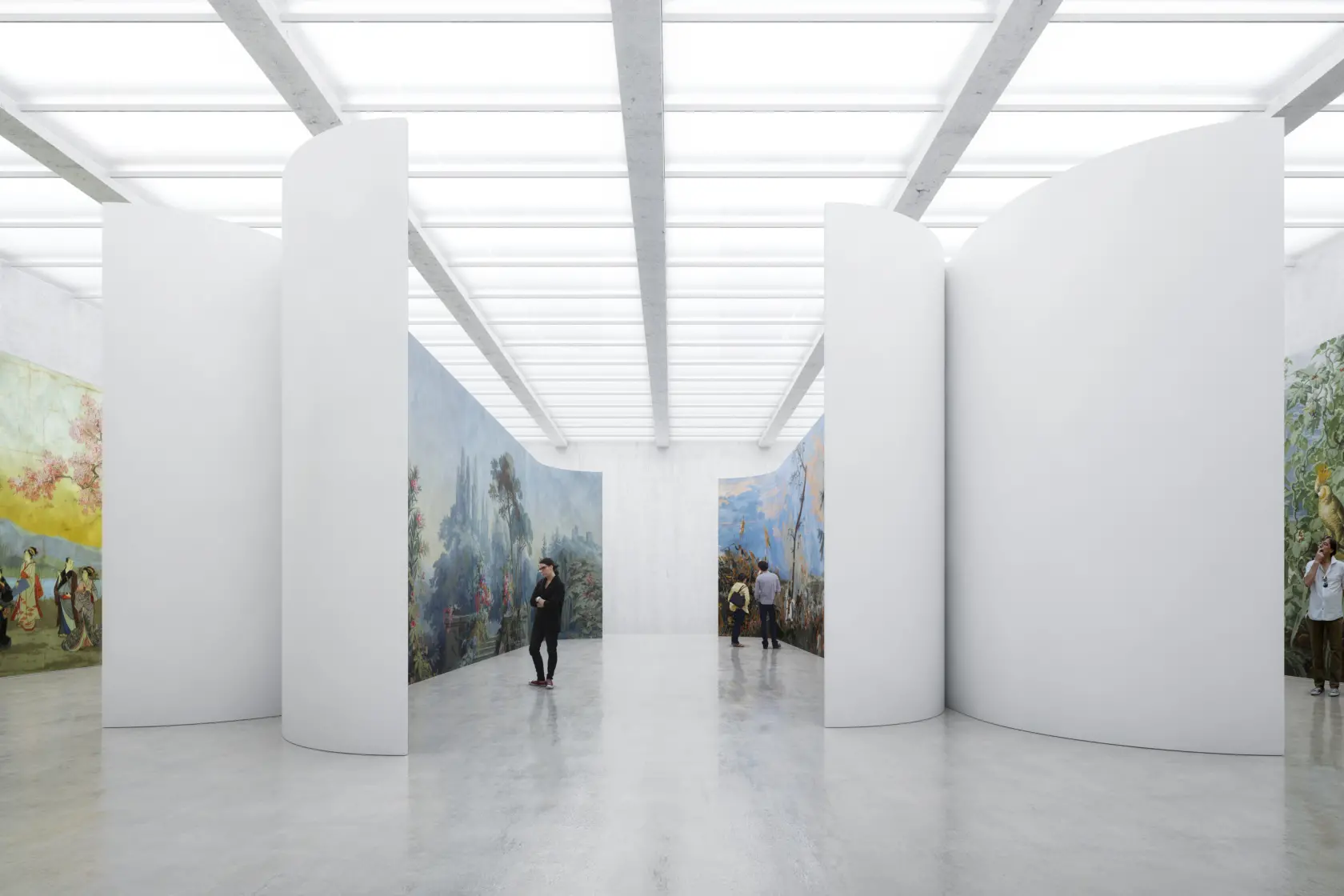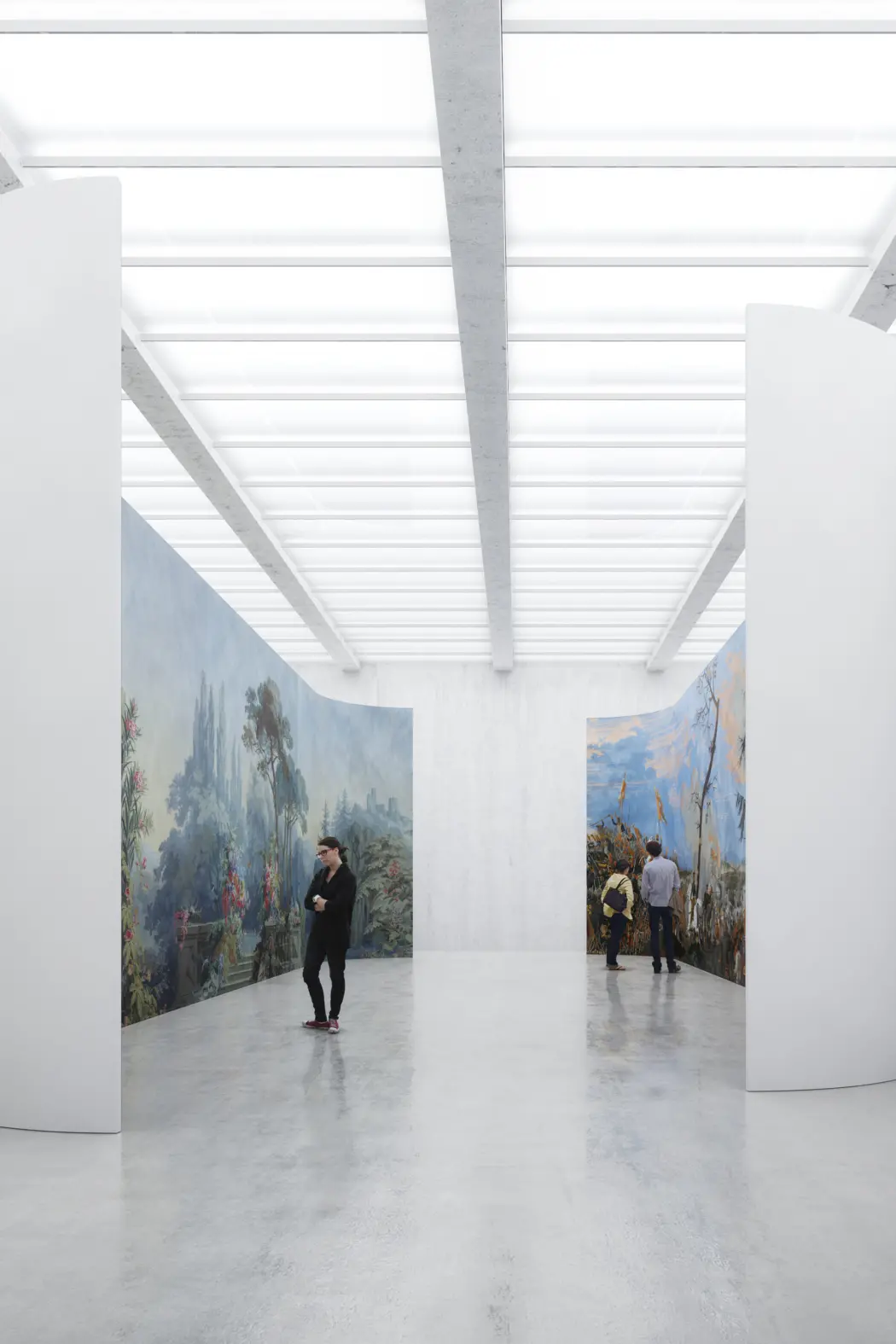
The museum’s wallpaper collection is the largest and most impressive of its kind in the world.
becomes foreground
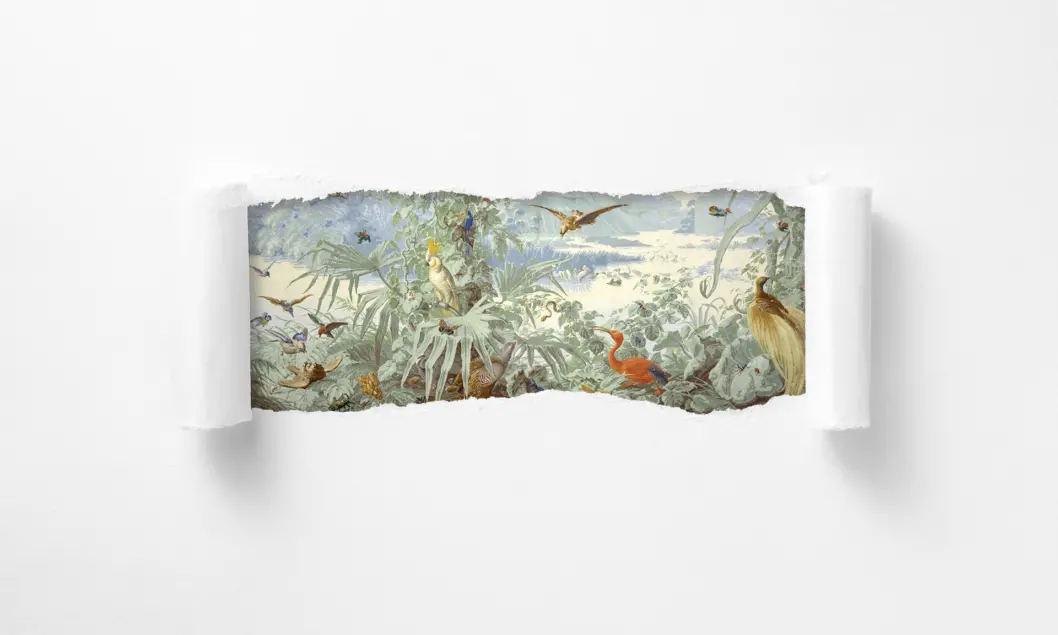
The new section of the building respects the location and its prominent existing neighbourhood by virtue of its gentle volume and placement at the Brothers Grimm square. The façade of the new building creates a backdrop for the historic building.
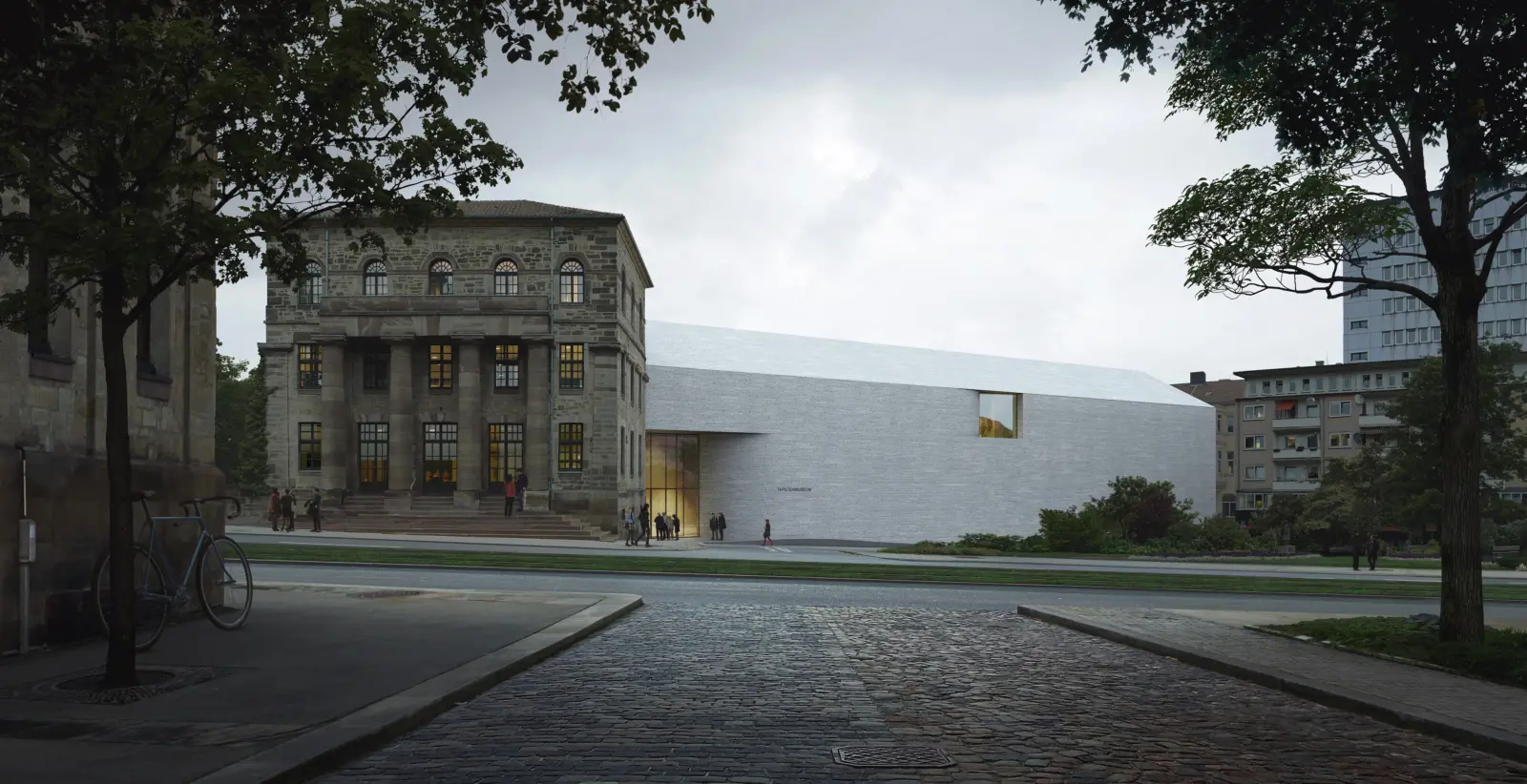
The project is an extension to a historic building already housing the wallpaper museum.
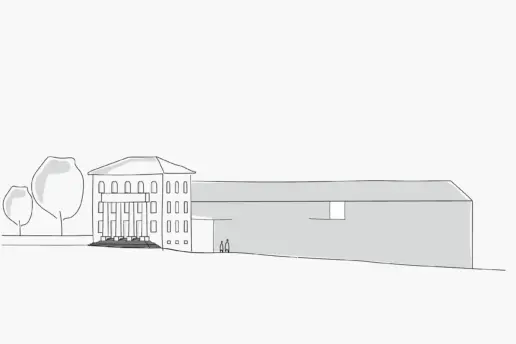
The façade as background.
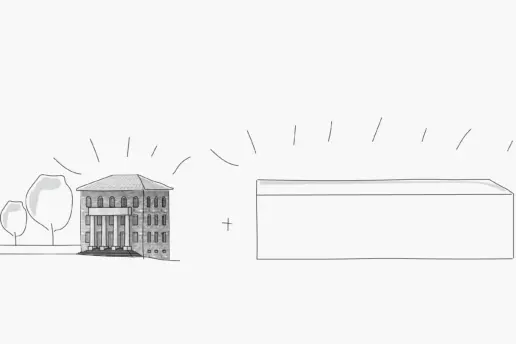
The new building stages the historic building.
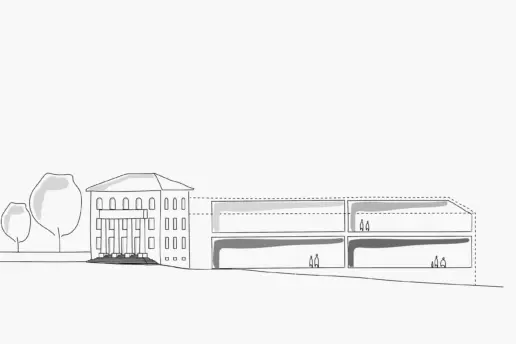
Four clearly defined exhibition spaces relating to the existing levels.
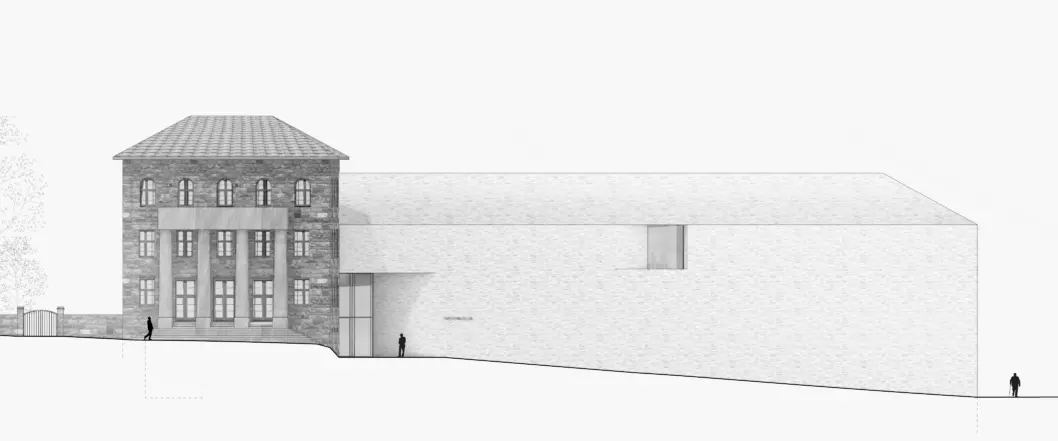
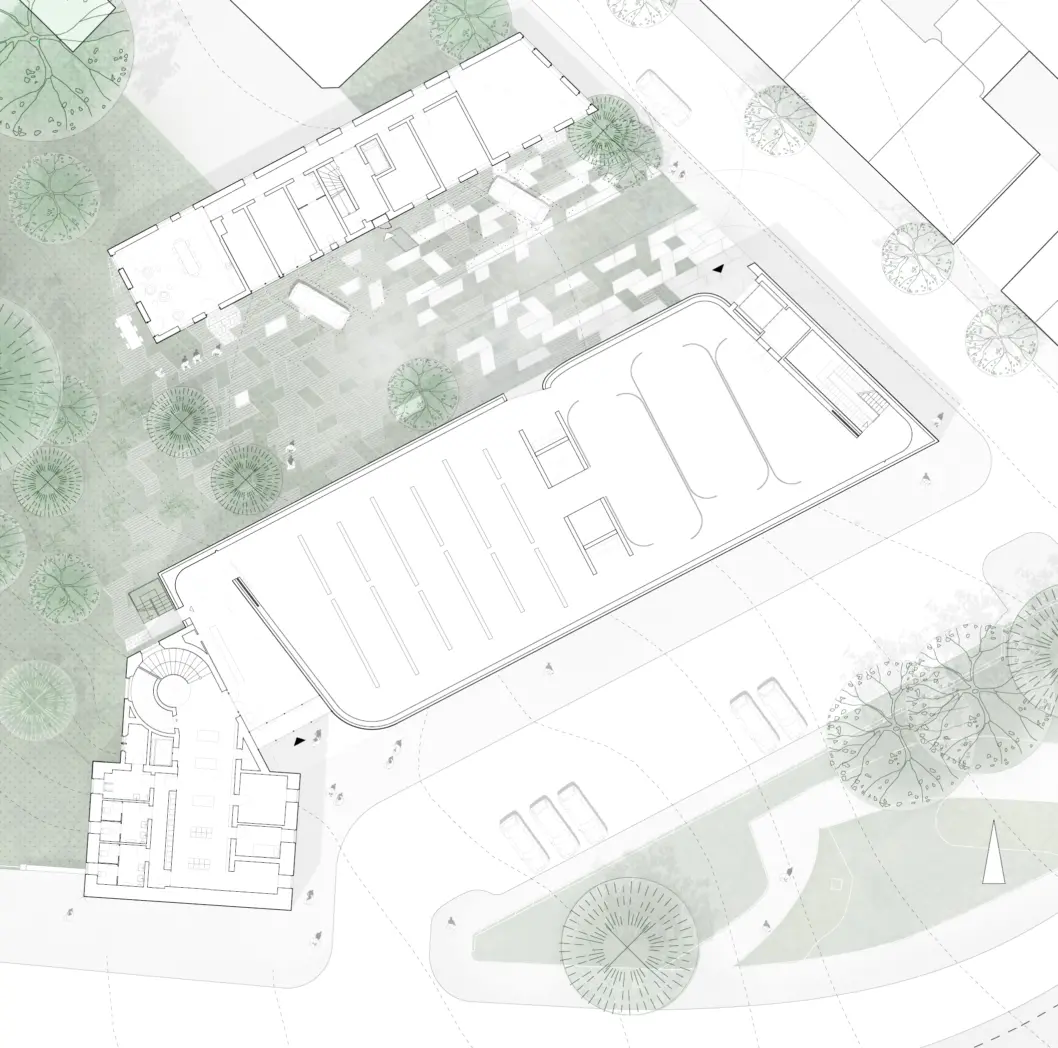
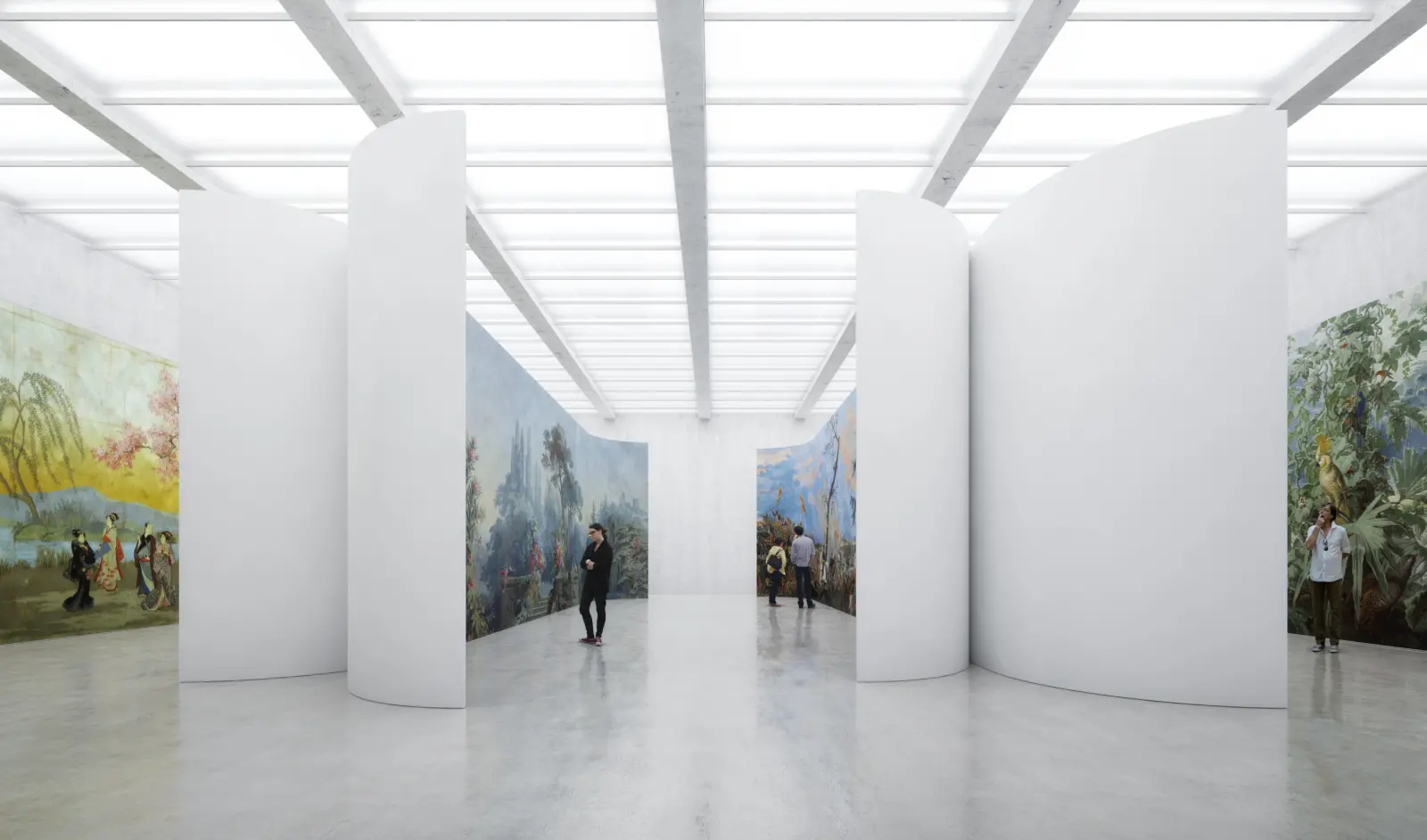
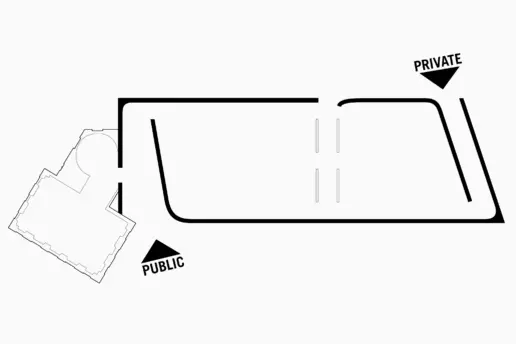
Two entrances: One public and one private.
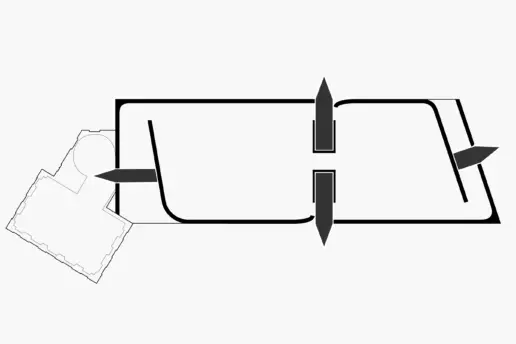
The gaps in the wall offer spaces for breaks during the museum visit.
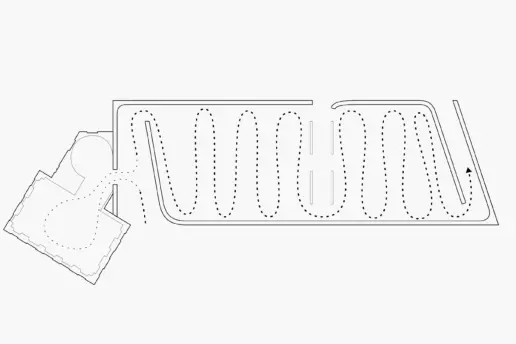
A clear exhibition flow unfolding throughout the building.
The interior is designed to stage the outstanding wallpaper collection in a fresh and contemporary way. This way the old and the new buildings will be experienced as a harmonious whole.
Dan Stubbergaard, architect and founder, Cobe
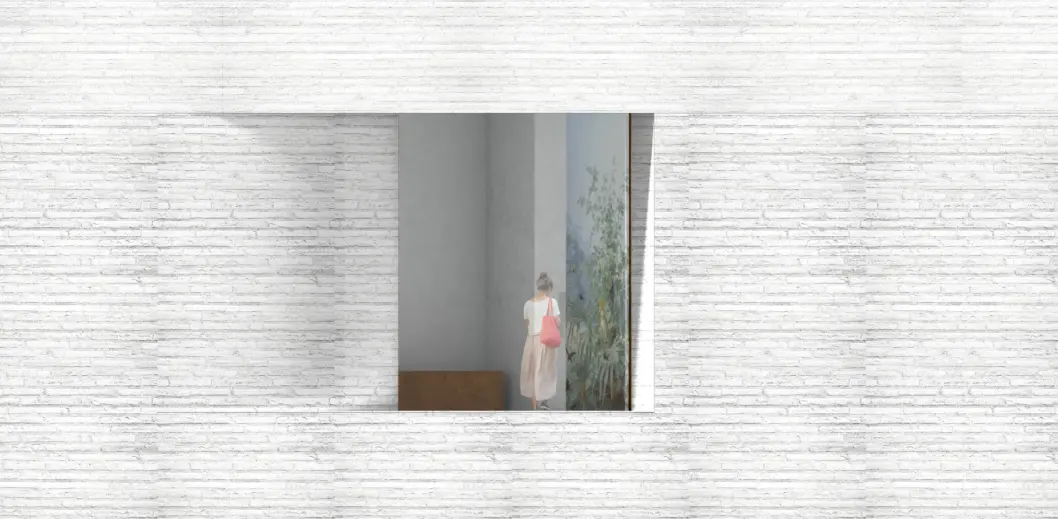
Façade detail from the wall bending into the exhibition space and allowing a connection to the outside.
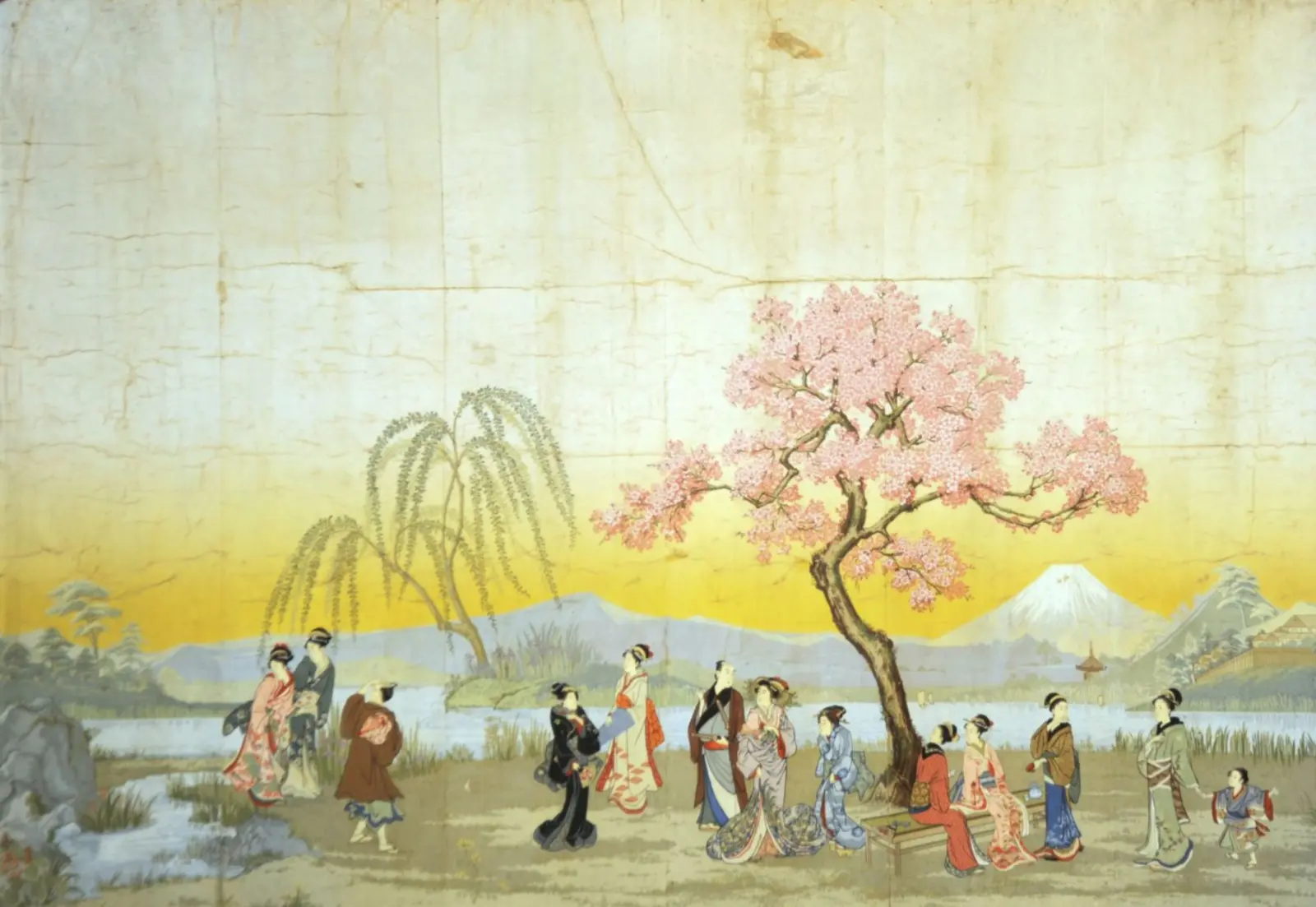
Wallpaper. Part of “Scènes Japonaise”, Producer: Züber et Cie, 1902.
Image: Museumslandschaft Hessen Kassel.
