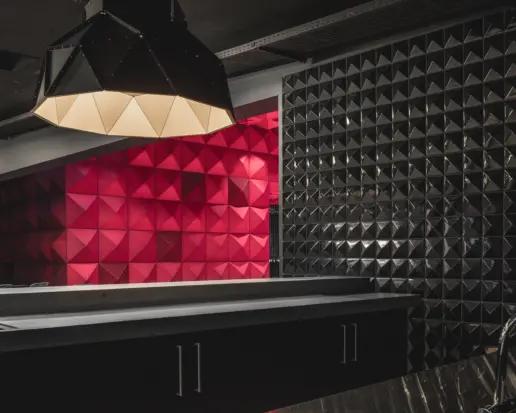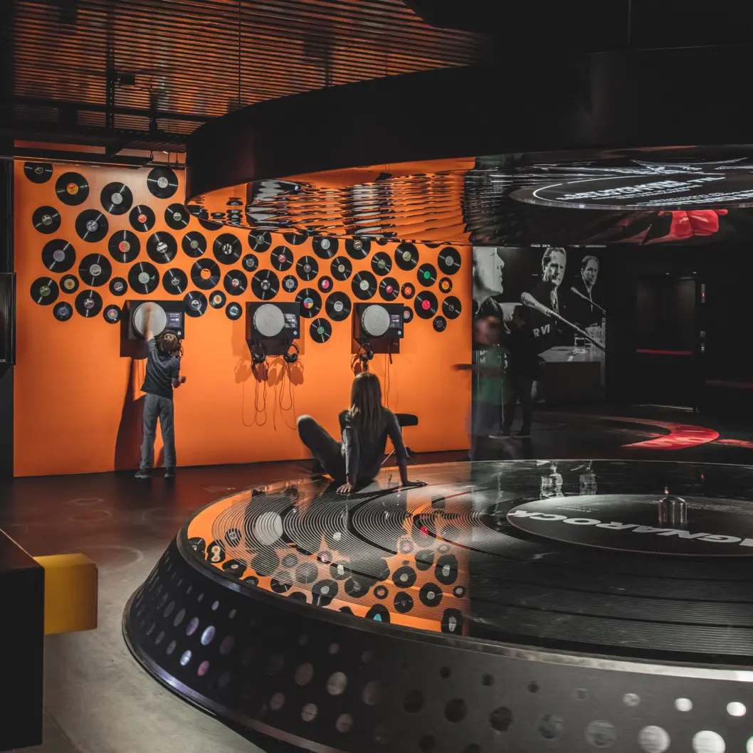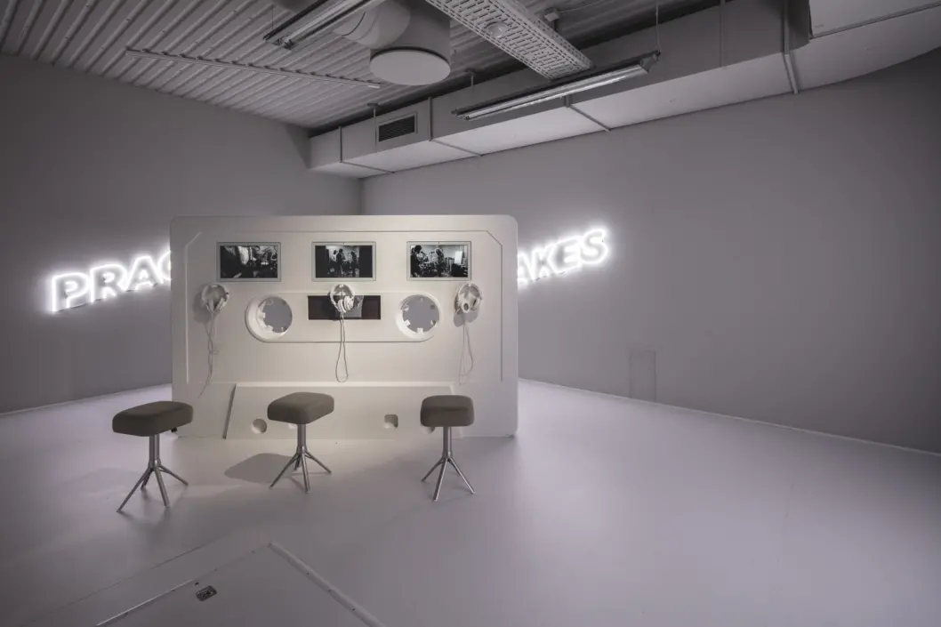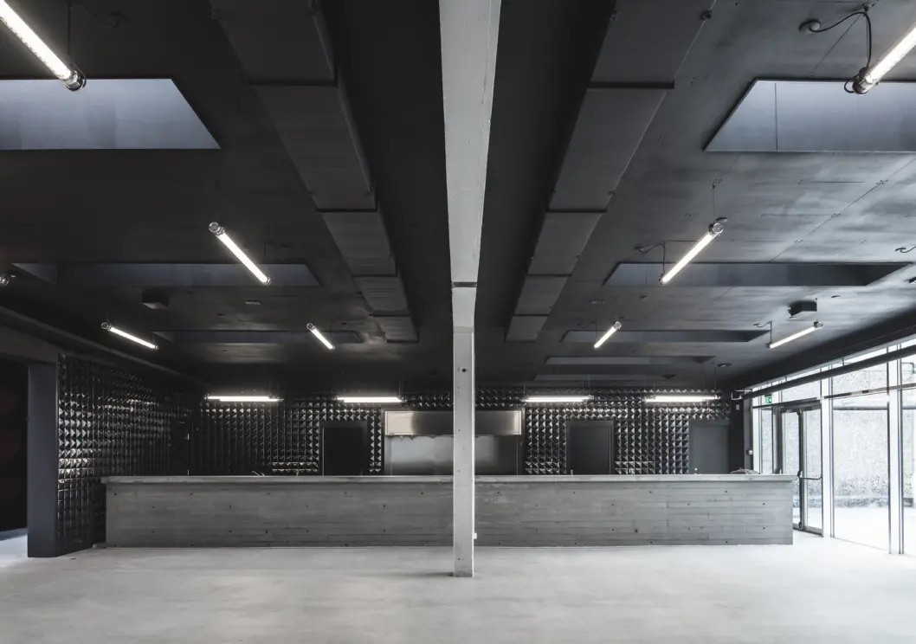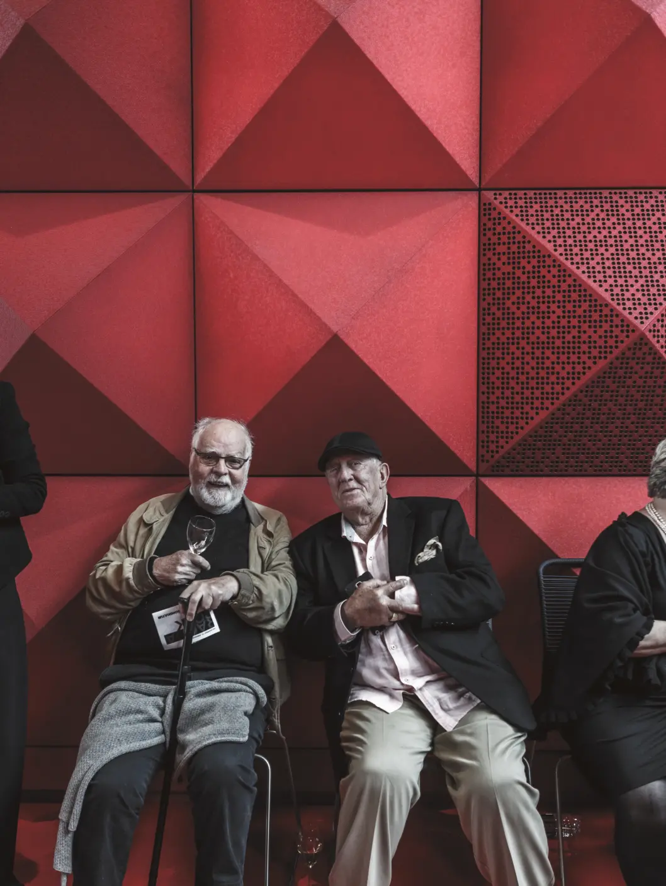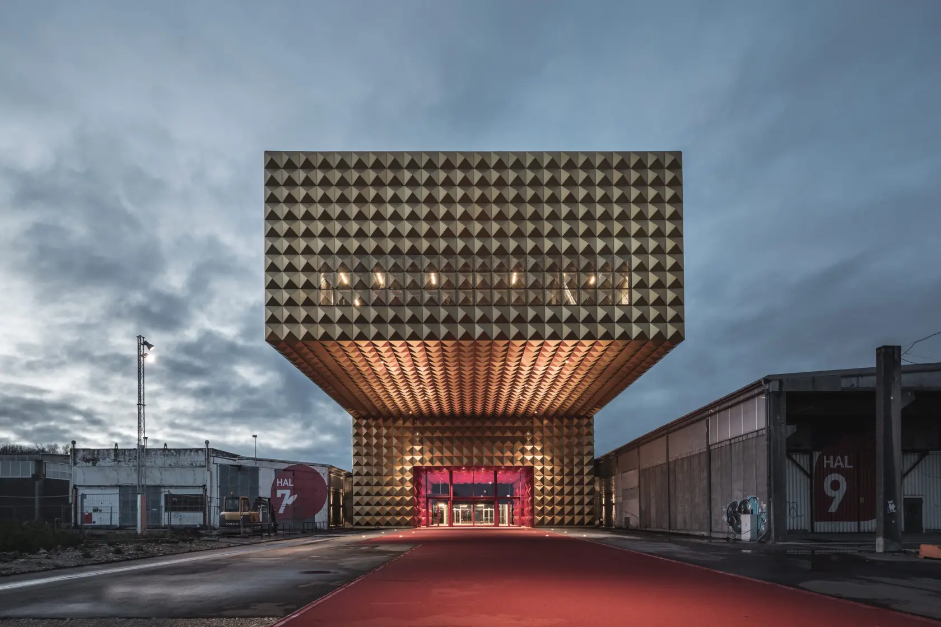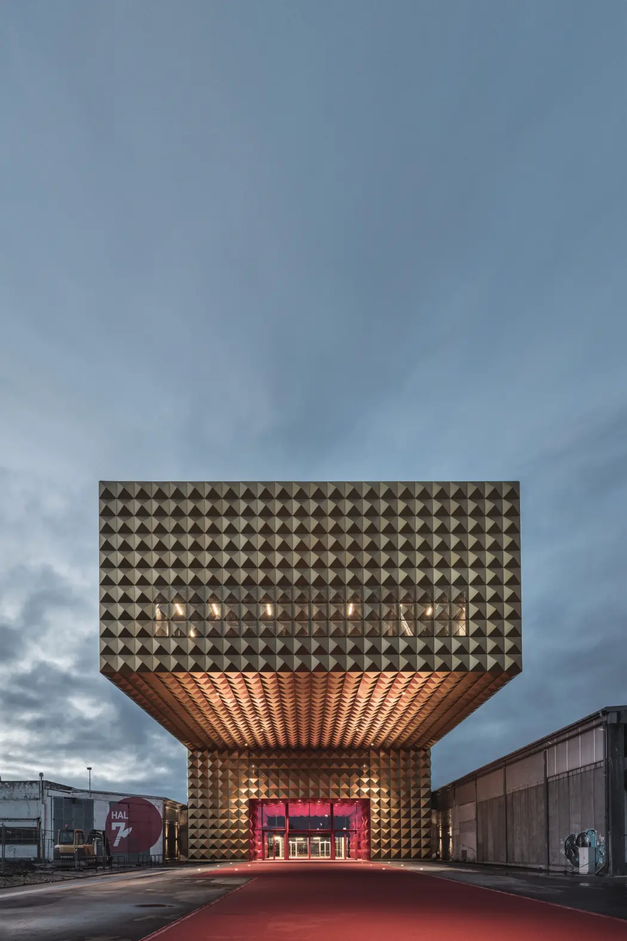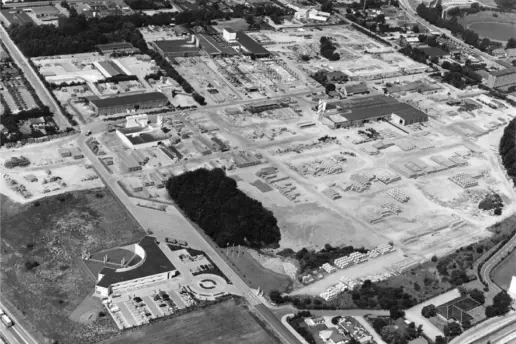
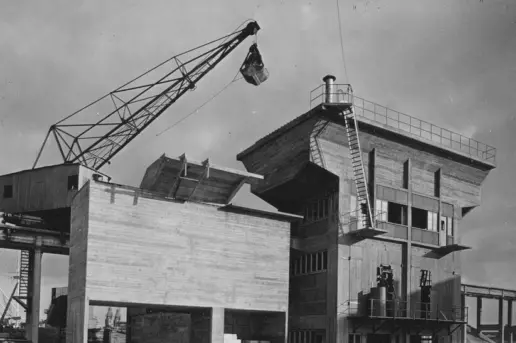
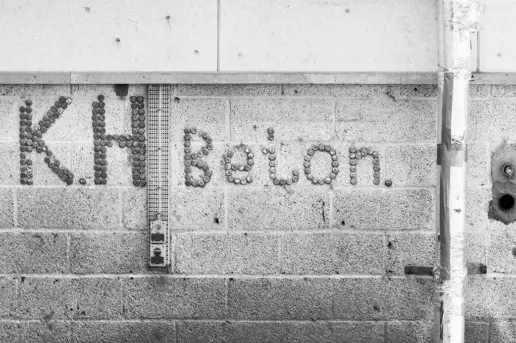
Musicon has played many different roles during the city’s historical development. For a long time it was occupied by Unicon, a factory that used the 250,000 square metre industrial site for concrete production.
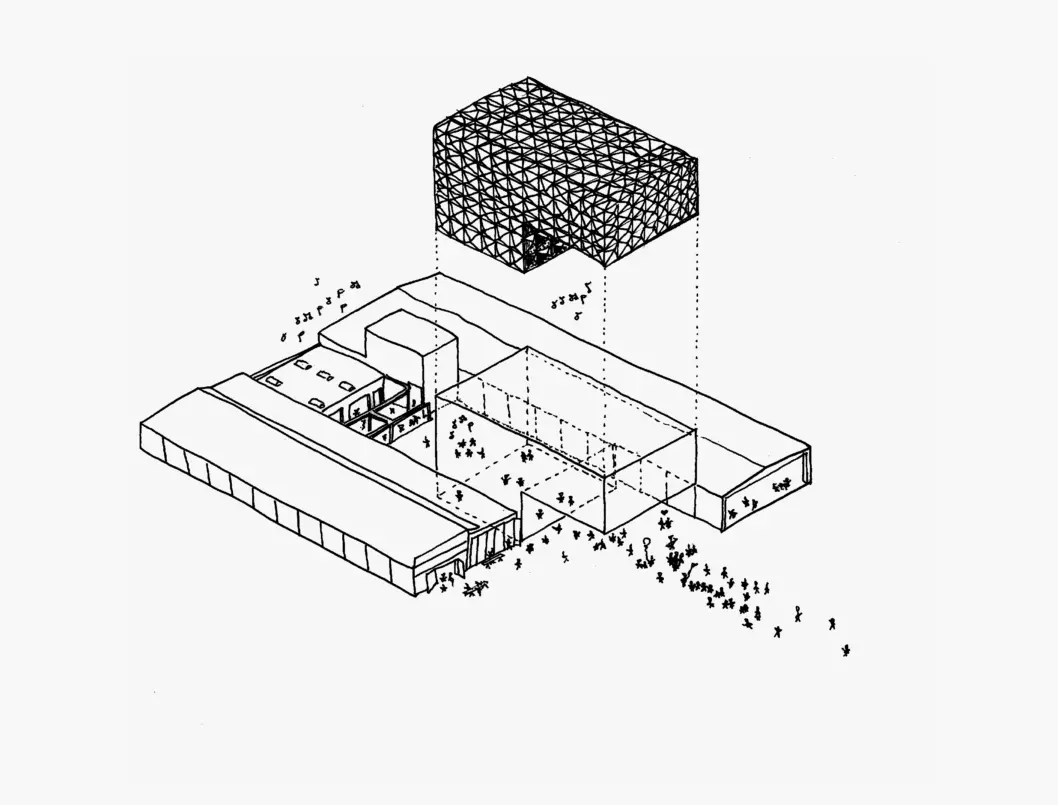
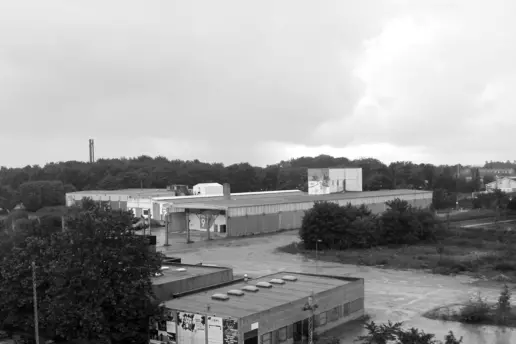
Musicon area, 2010.
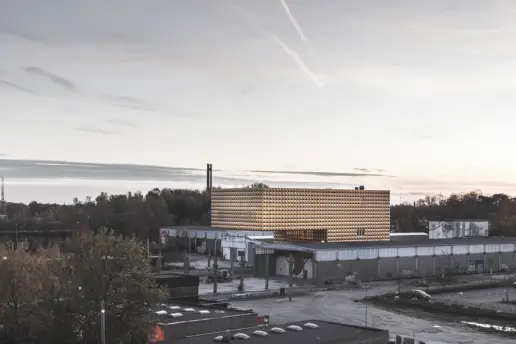
The same area after the museum addition, 2016.
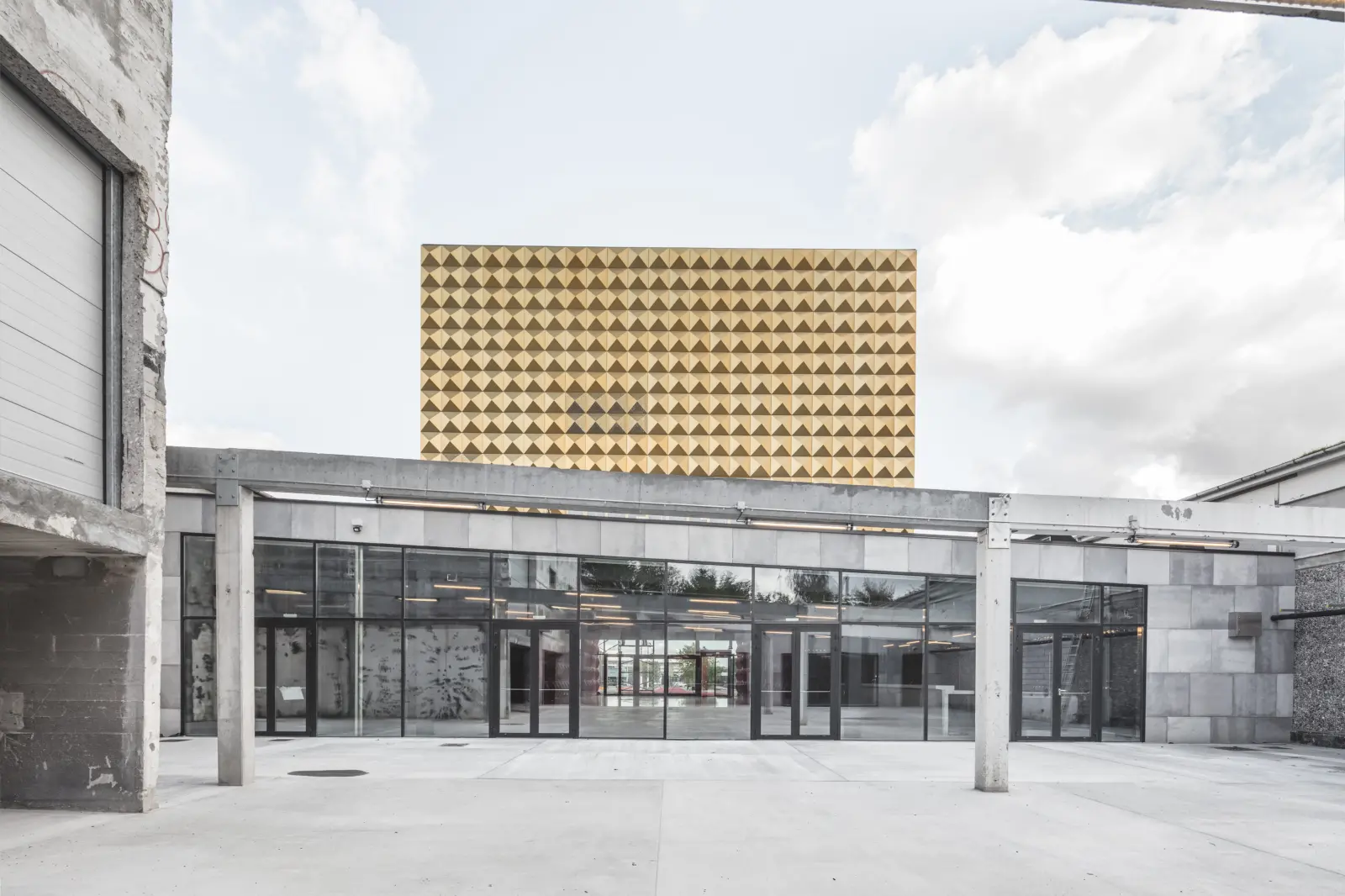
the city of icons
Roskilde is a key city in the Danish viking empire and home to the cathedral where most Danish kings and queens are buried. Ragnarock is located between Roskilde city center and the site of the annual, legendary Roskilde Festival. The museum is a cultural stepping stone placed in between the city’s historical icons: Roskilde Cathedral, the Viking Ship Museum and the festival grounds.
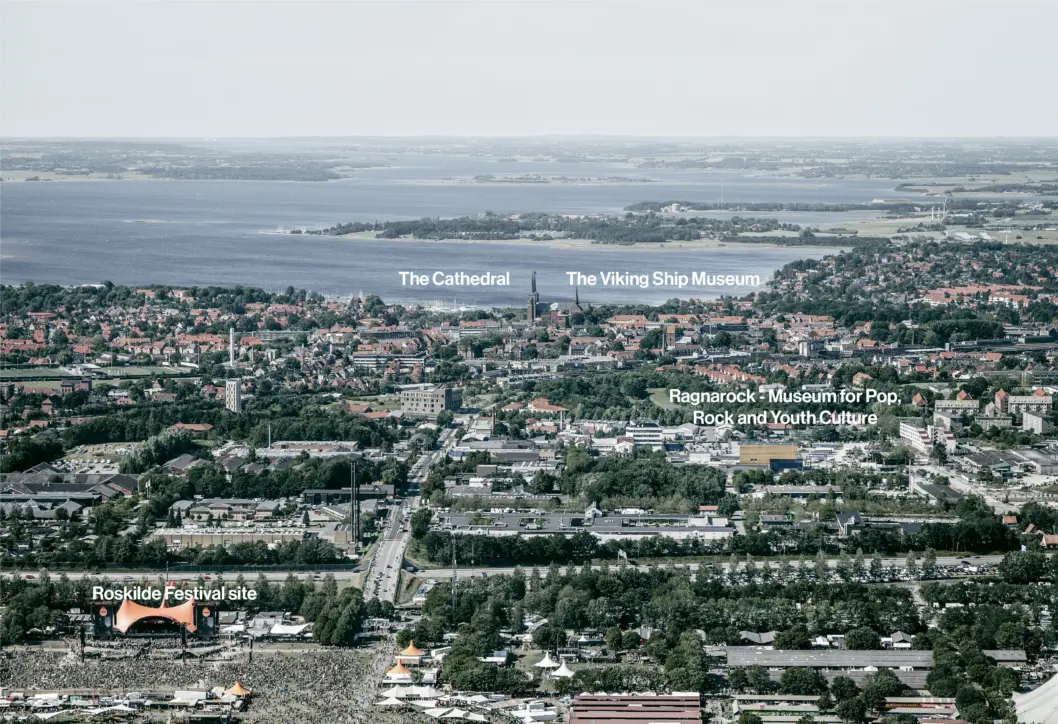
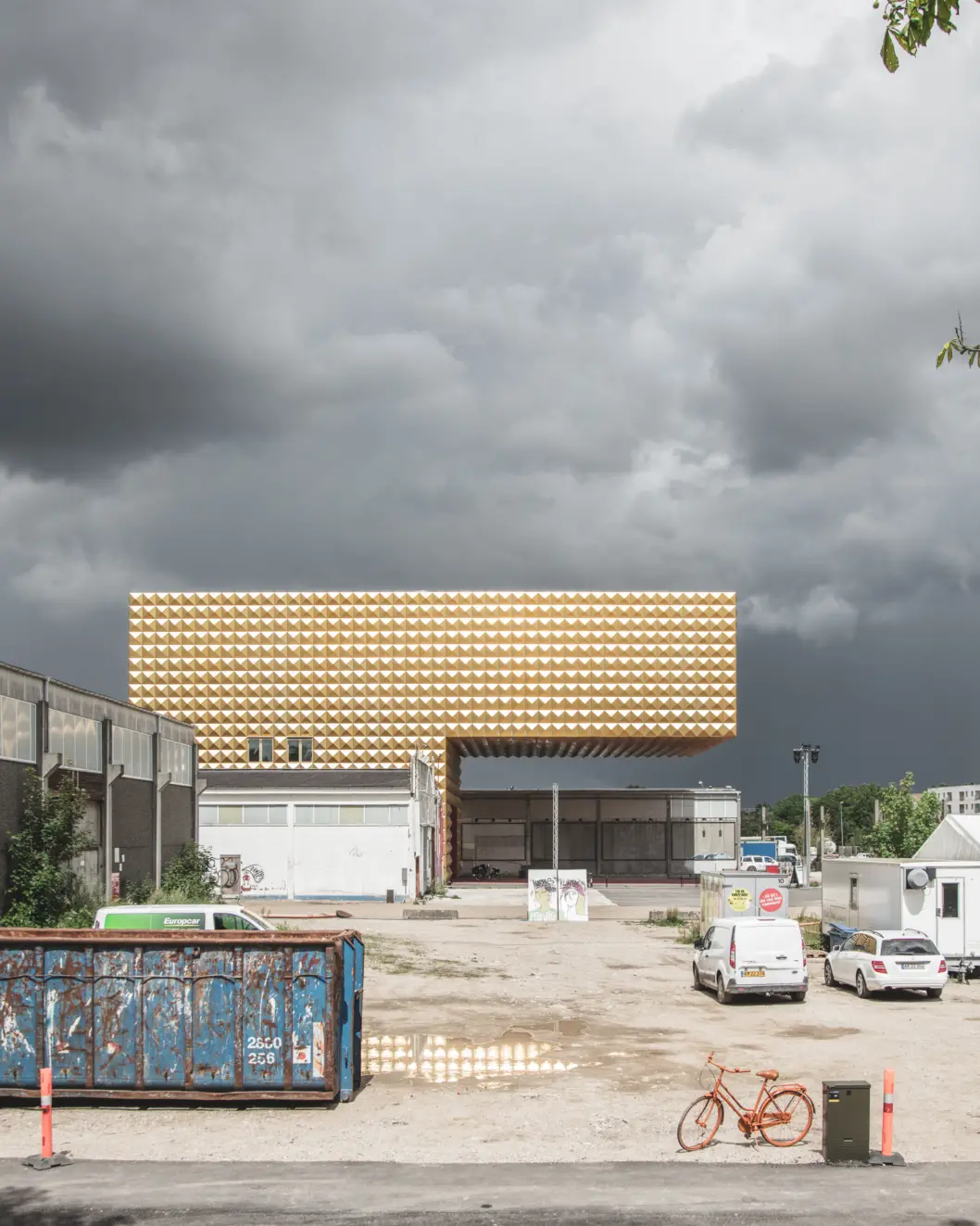
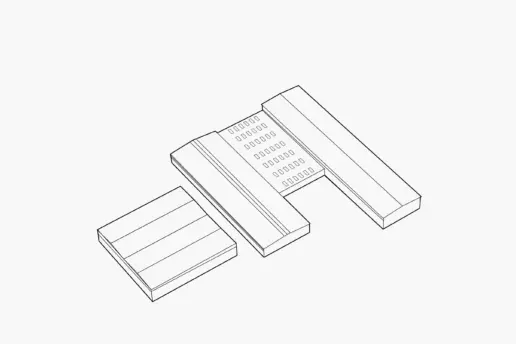
The existing halls
The existing halls at Musicon have great spatial potential and create a strong identity for the area.
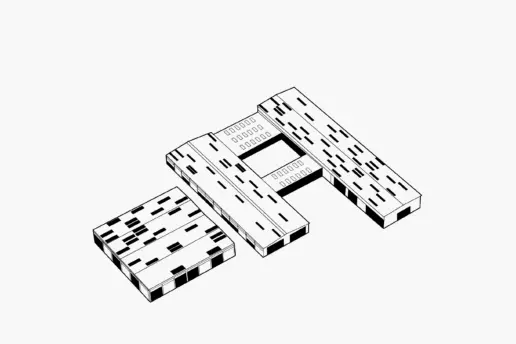
Renovation
The halls are renovated to let in daylight and create a comfortable environment.
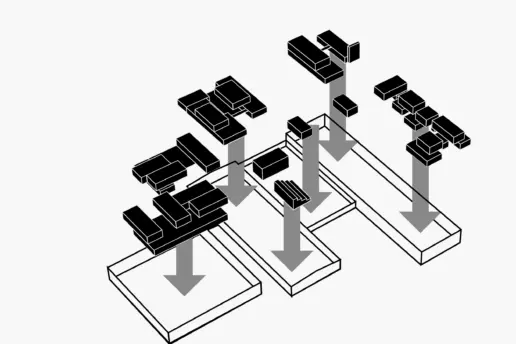
Communal area
The area is activated by placing all public and common facilities in a village formation inside the halls.
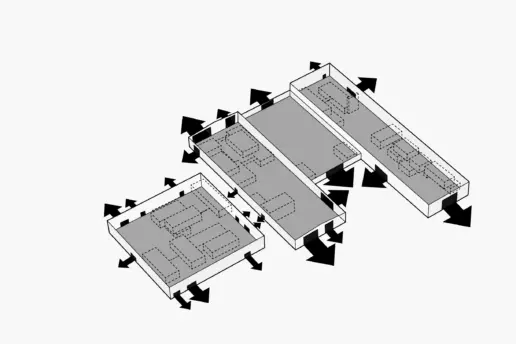
Openness
The halls are opened up with big gates to ensure maximum interaction with the surrounding area.
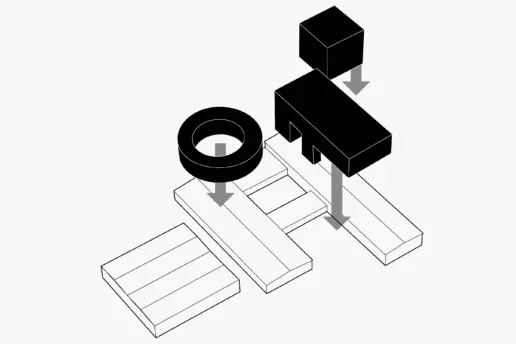
Plug-in
Three separate building volumes are planned to be plugged into the halls, representing Ragnarock, Roskilde Festival Folk High School and the Roskilde Festival Group.
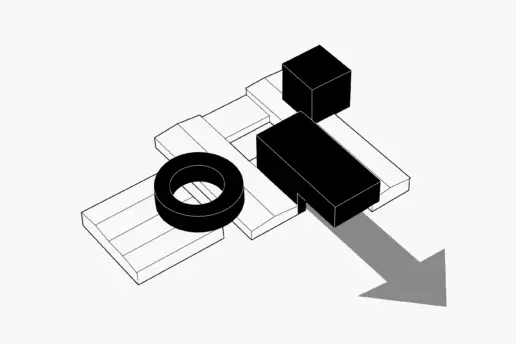
Red carpet
A part of the plaza in front of Ragnarock is designed as a red carpet that connects to Rabalderstræde, the main street of Musicon.
Ragnarock’s exhibition space cantilevers 20 metres across the runner, creating a covered urban living room and entrance area that can serve as a stage for concerts and other public events.
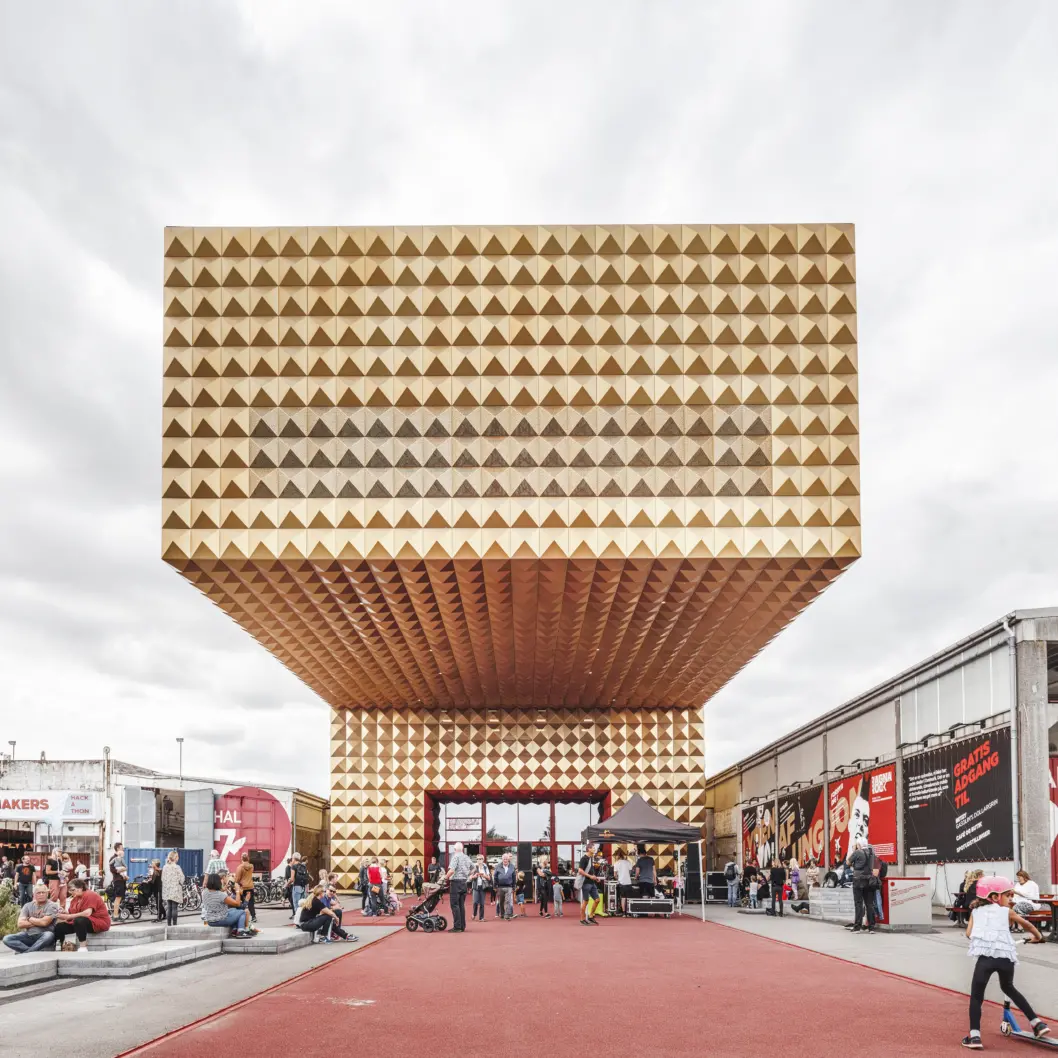
With its gold-studded facade, red velvety interior and cantilevered auditorium, the building creates an exciting interplay of old and new, rough and polished, simple and bold that is quintessentially rock ’n’ roll.
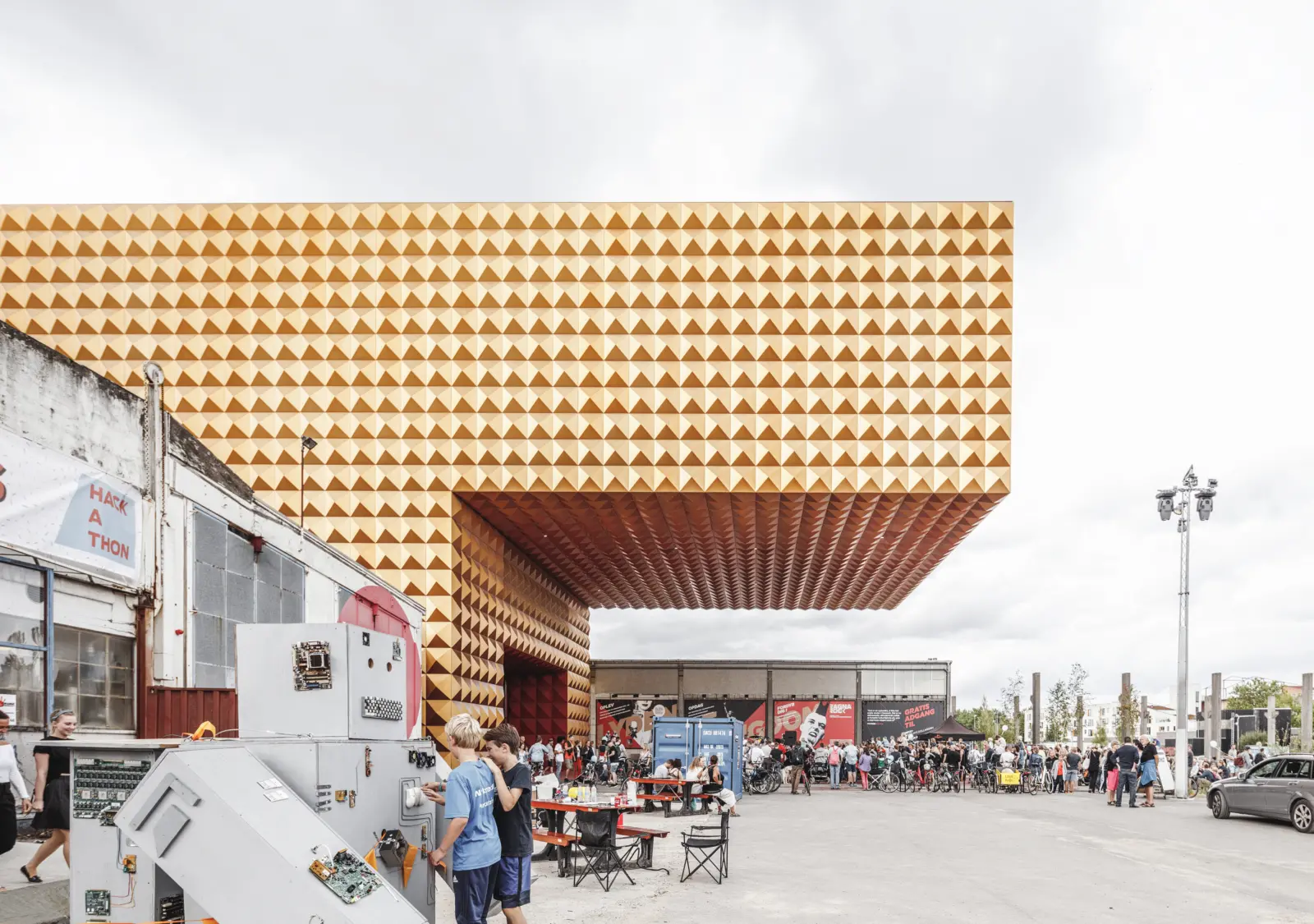
Our aim with the design was to translate the special energy, image and attitude of rock and pop music into architecture. The 20-meter cantilever guarantees to have a physical impact on anybody standing under it or in it – hovering over the ground in the exhibition. It is an homage to rock and pop stars like Bowie, Hendrix and Jagger.
Dan Stubbergaard, architect and founder, Cobe
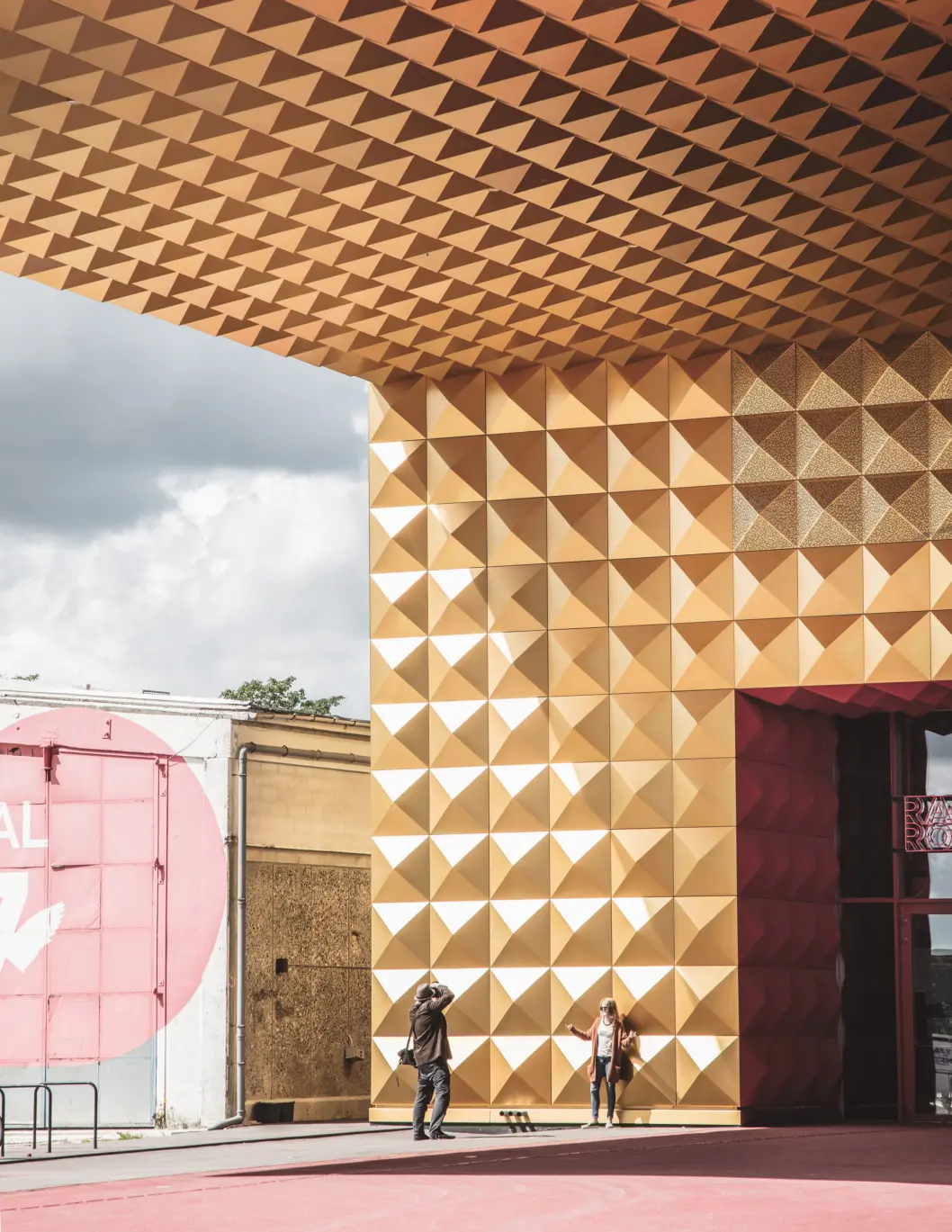
The contrasting elements lend character to both the museum and the rest of Musicon, transforming this former concrete factory into a new cultural icon for Roskilde that is deeply rooted in the industrial heritage of the site.
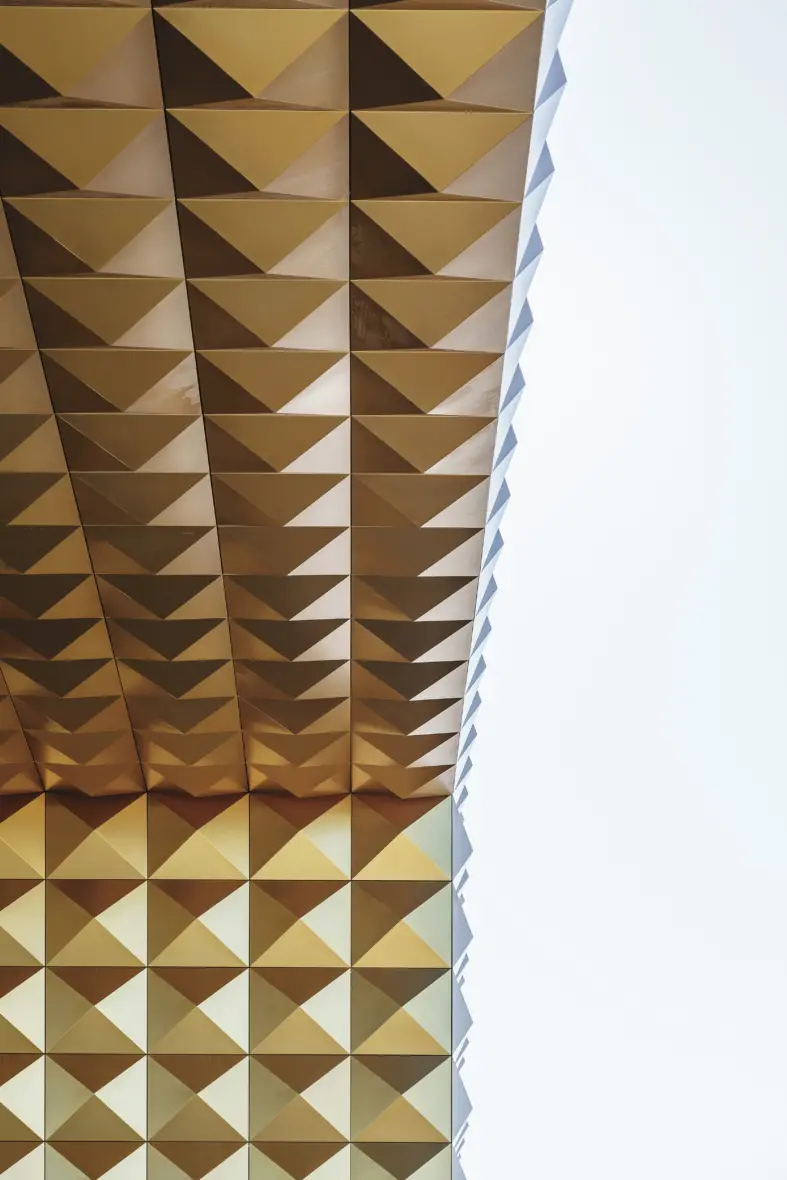
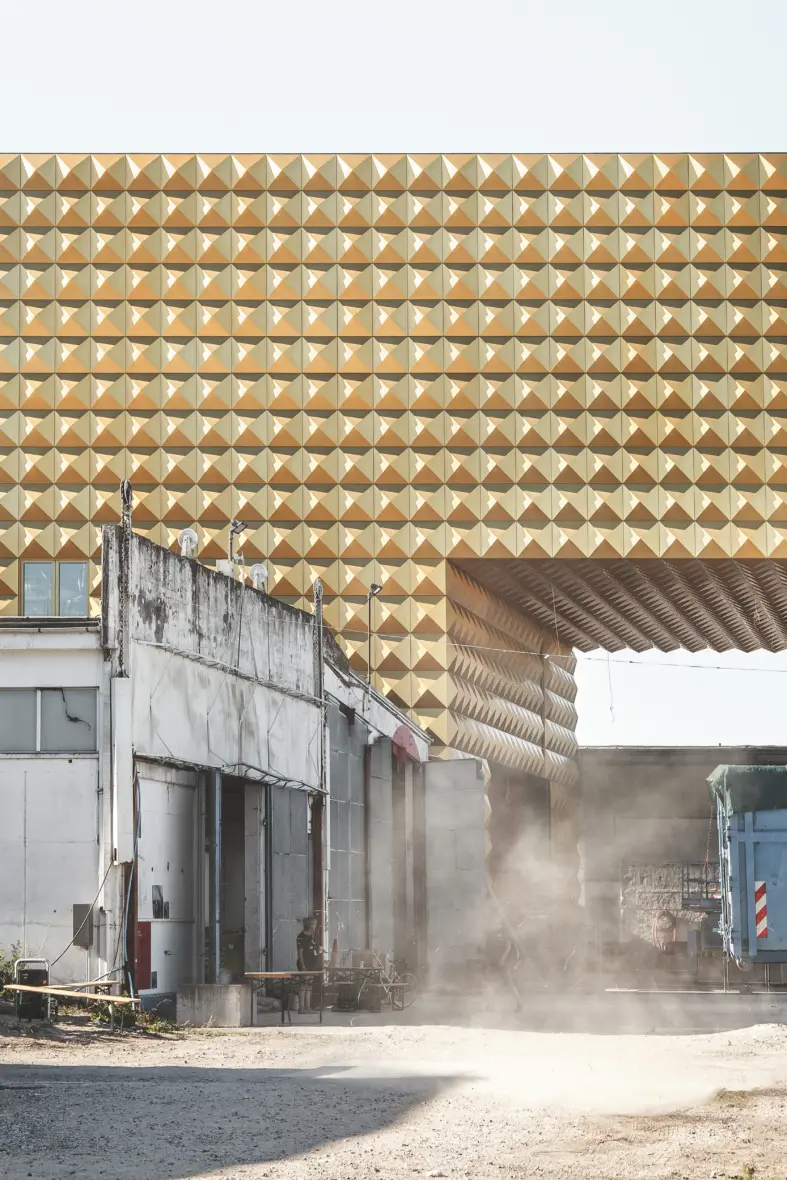
Ragnarock, Denmark’s museum for pop, rock and youth culture, creates a setting for concerts and other public events, outdoors and in.
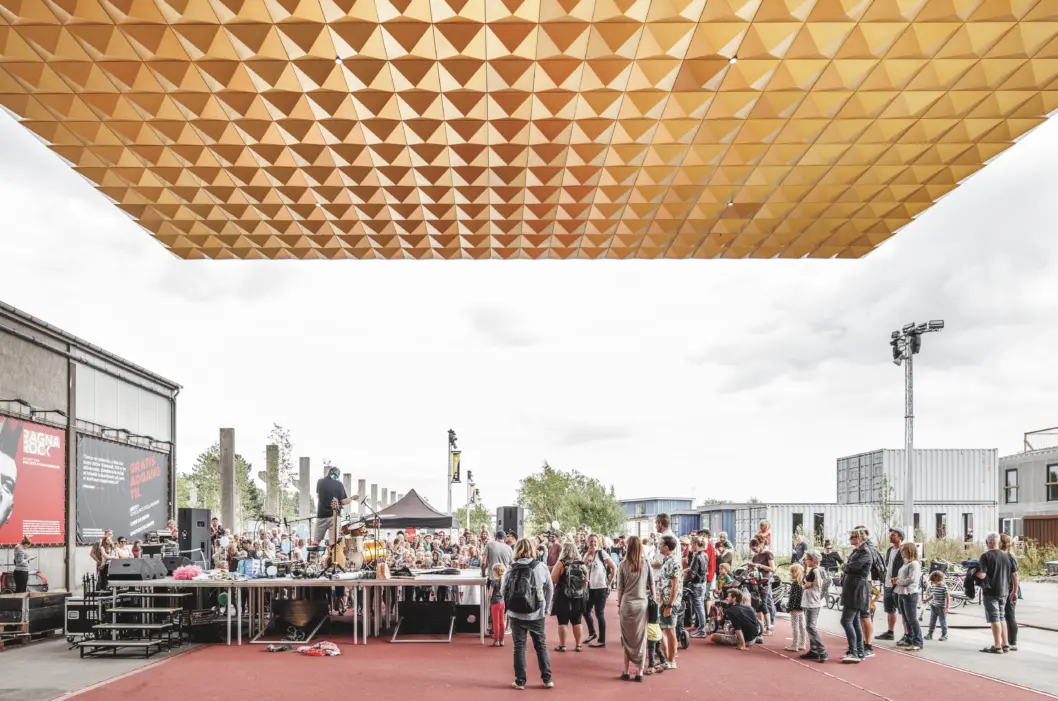
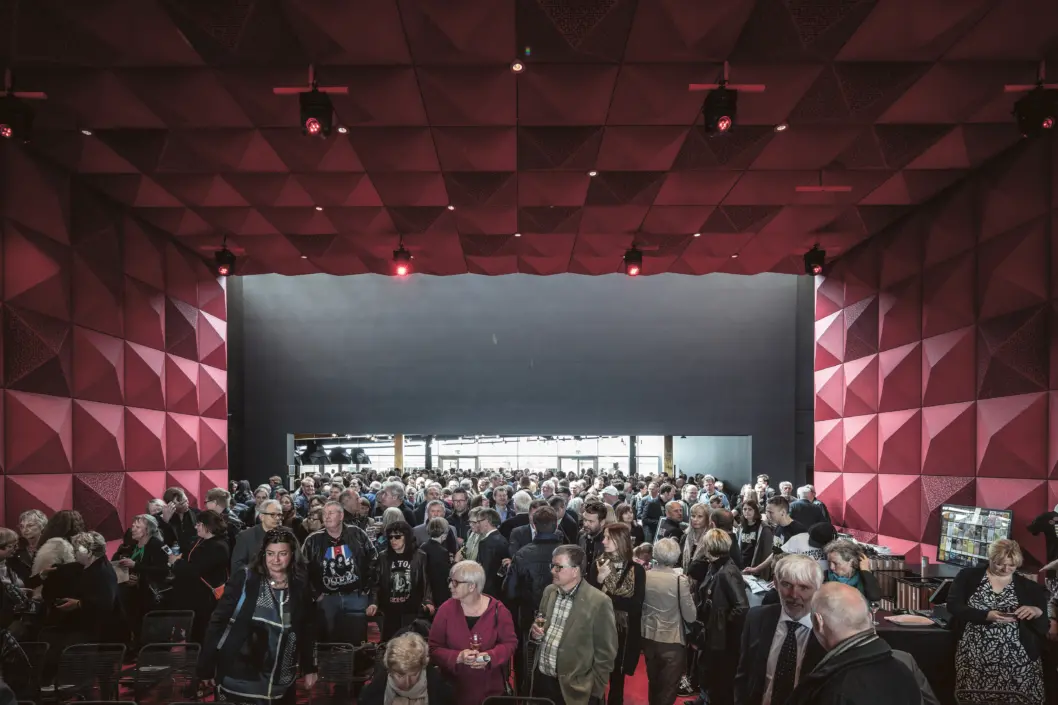
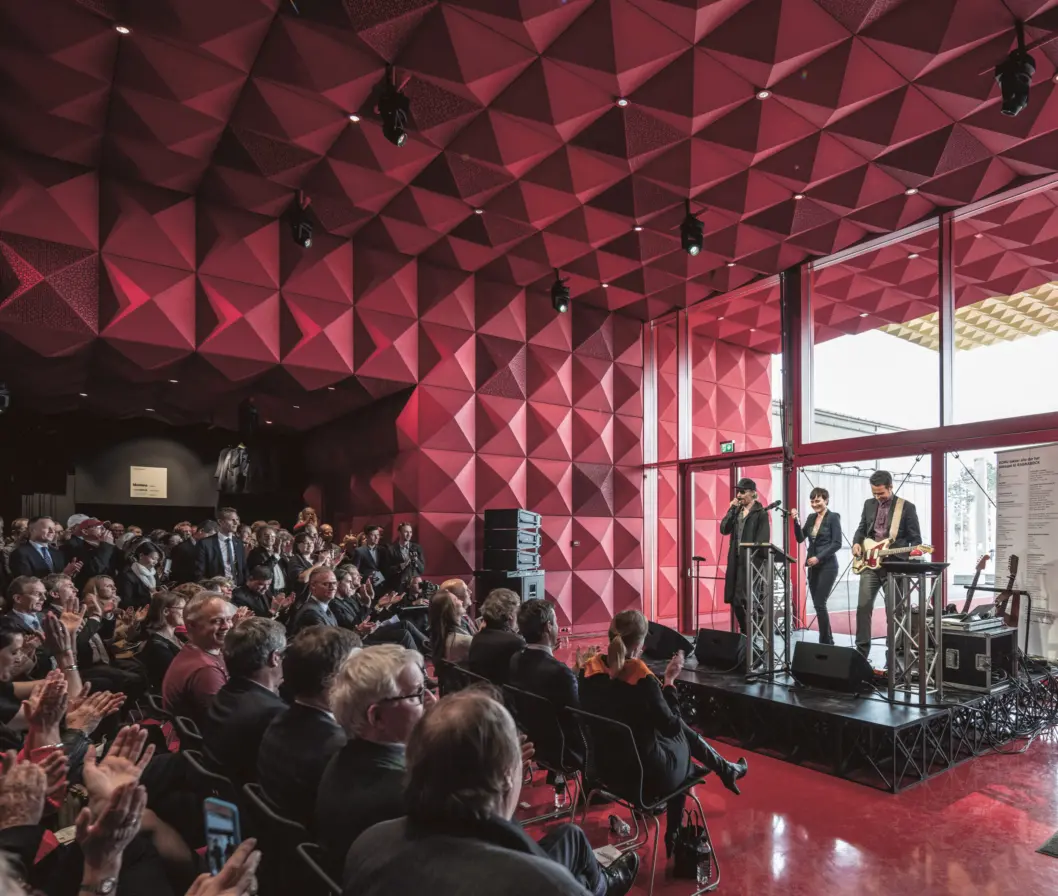
case – how to detail
rock ’n’ roll?
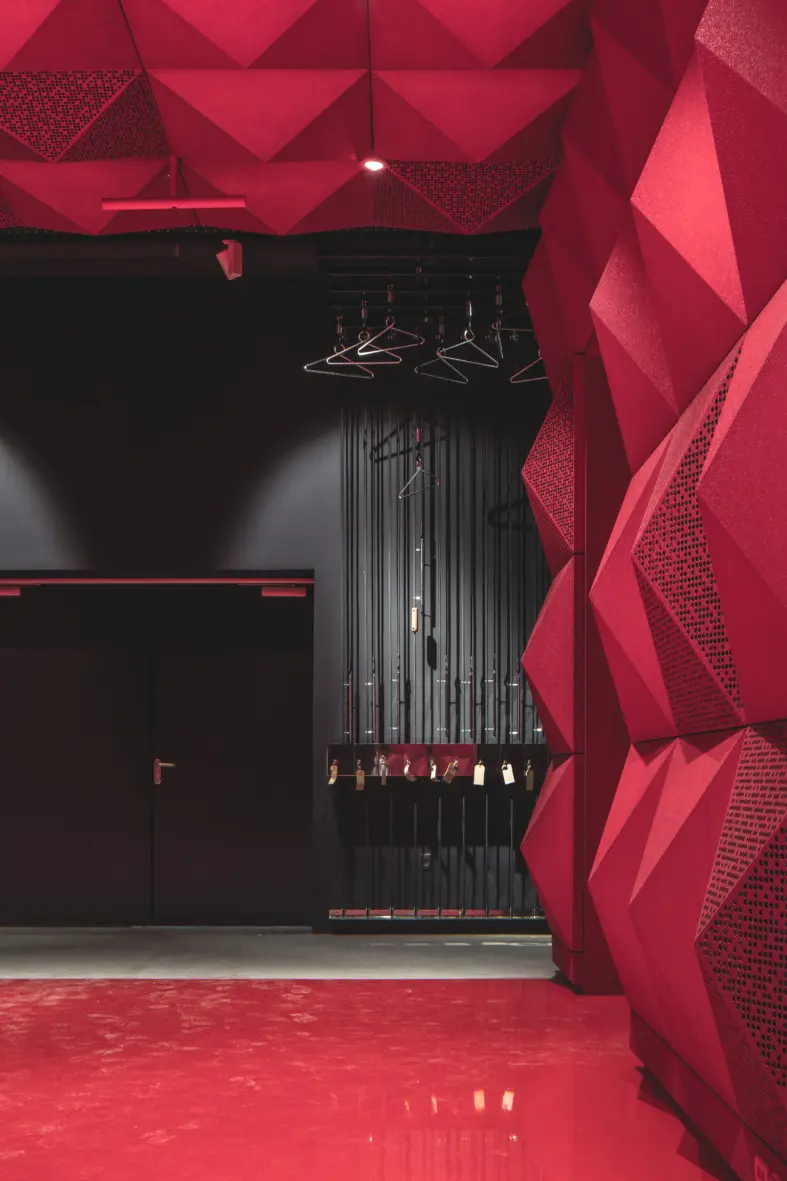
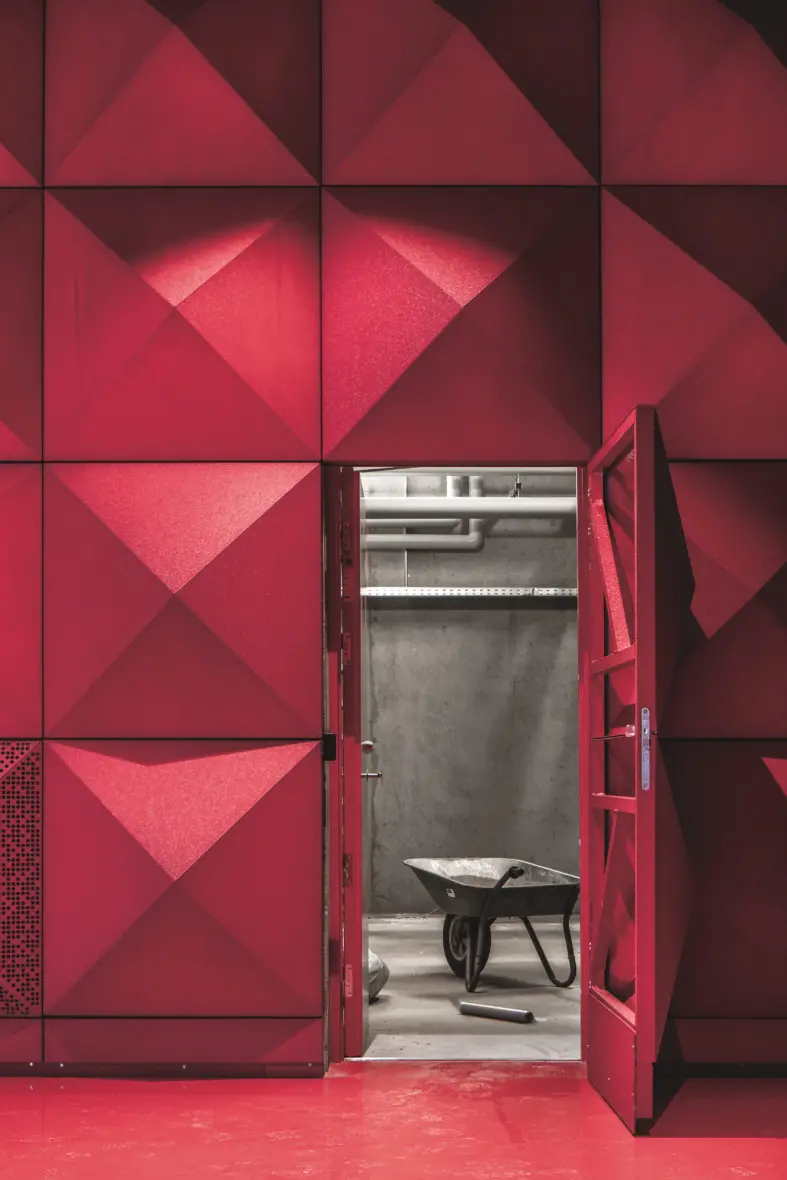
The selection of materials radiates a rock ‘n’ roll atmosphere, from the gold-studded anodized aluminum facade to the vivid red interior, reminiscent of the soft velvet interior of a guitar case.
