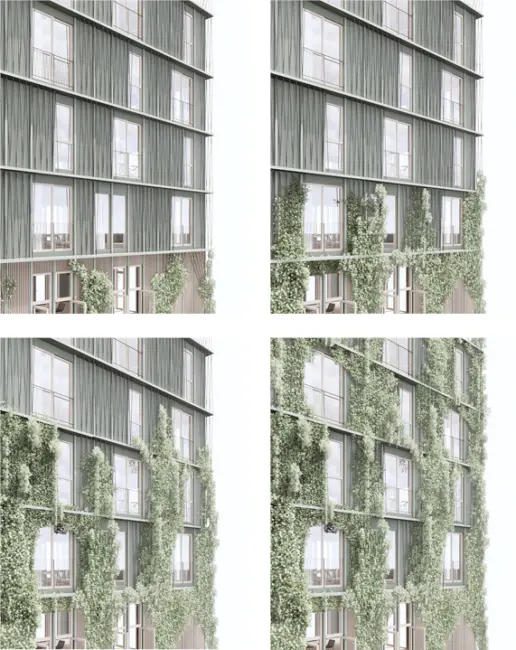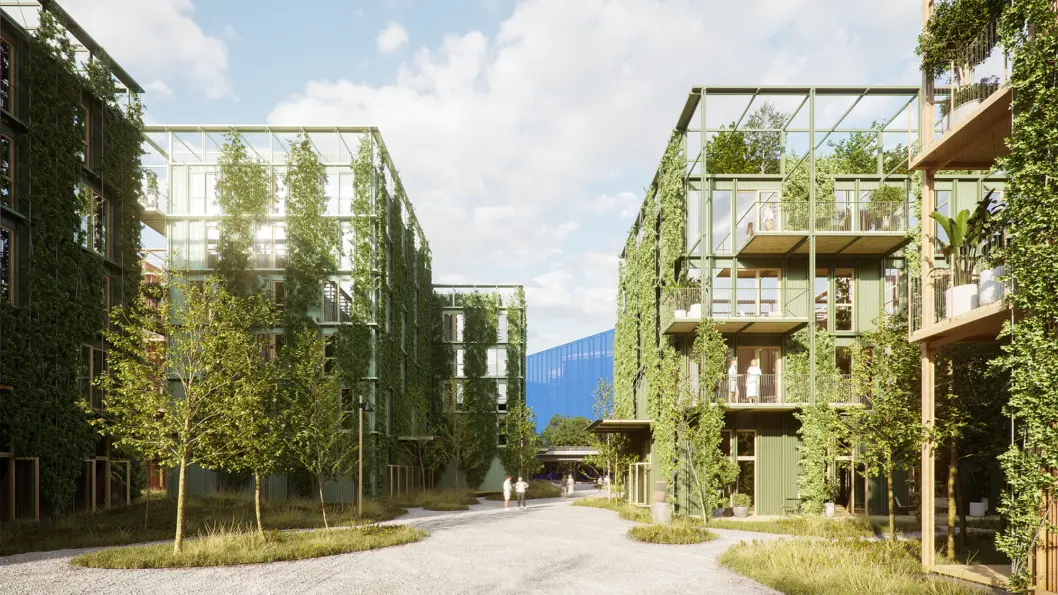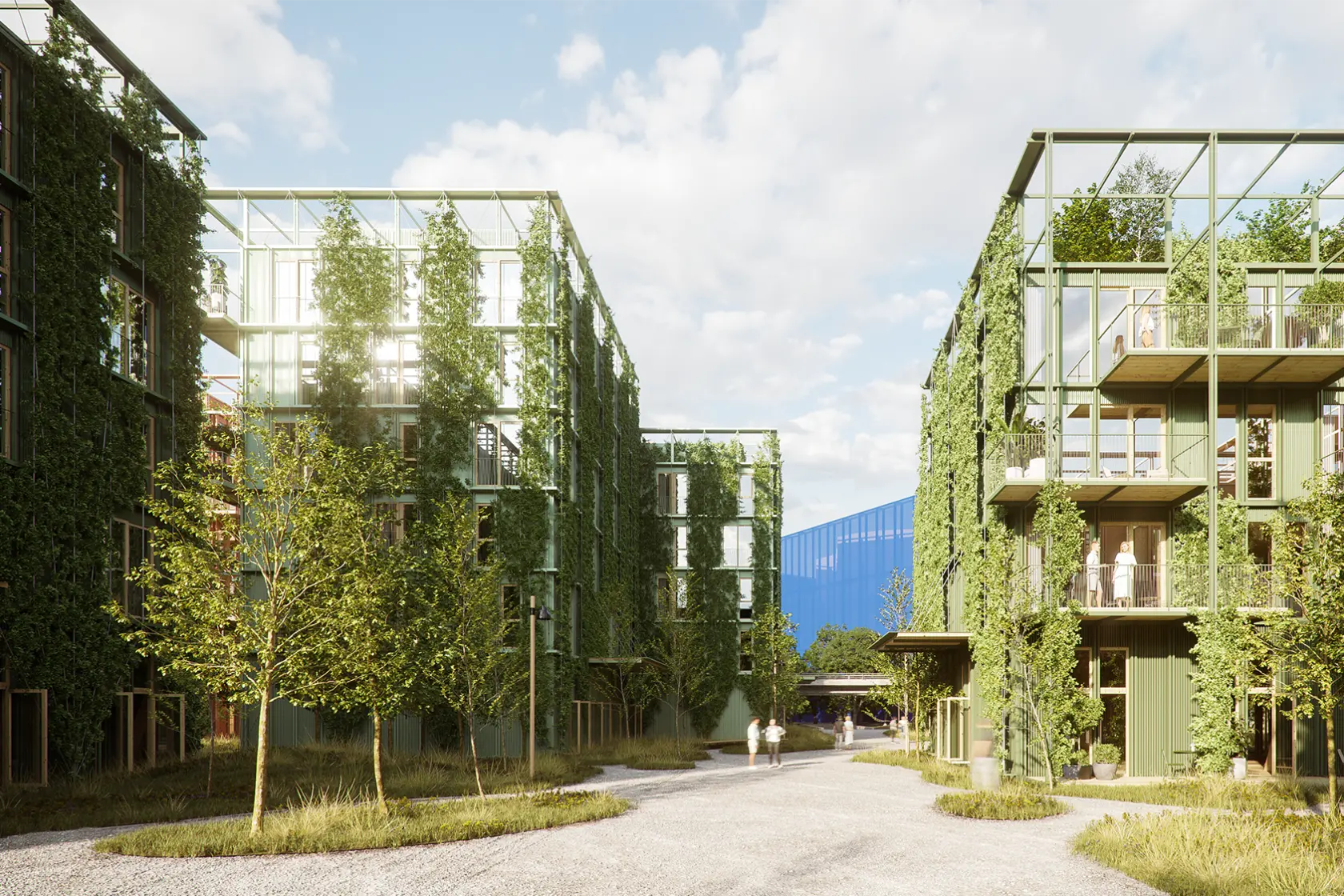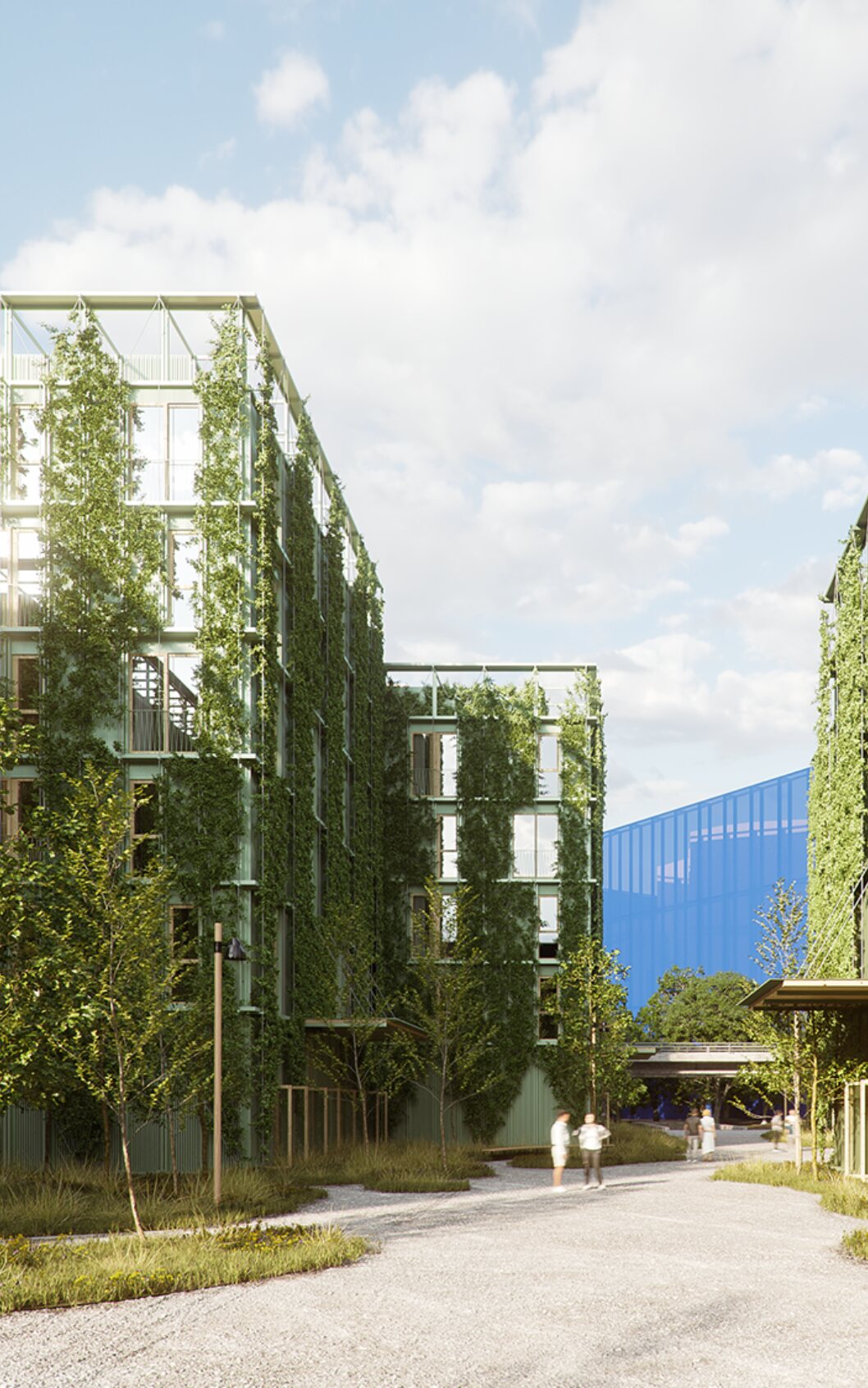
The site is located between the Amager Commons nature reserve and the iconic DR concert hall- part of DR Byen - the headquarters and campus of The Danish Broadcasting Corporation (DR).
parking experience

The basis for the project is to provide DR Byen with a new underground parking facility, with a welcoming and safe atmosphere that strengthens the experience of arrival for visitors.
Underground parking is often experienced as a functional, dark, and unpleasant environment. With the new neighborhood, parking your car will be an extraordinary experience within everyday life. Instead of traditional closed staircase cores, large openings in the below-grade roof provide access to the street level, flooding the underground parking with daylight and air and allowing a natural indoor climate and an atmosphere enhanced with green pockets.
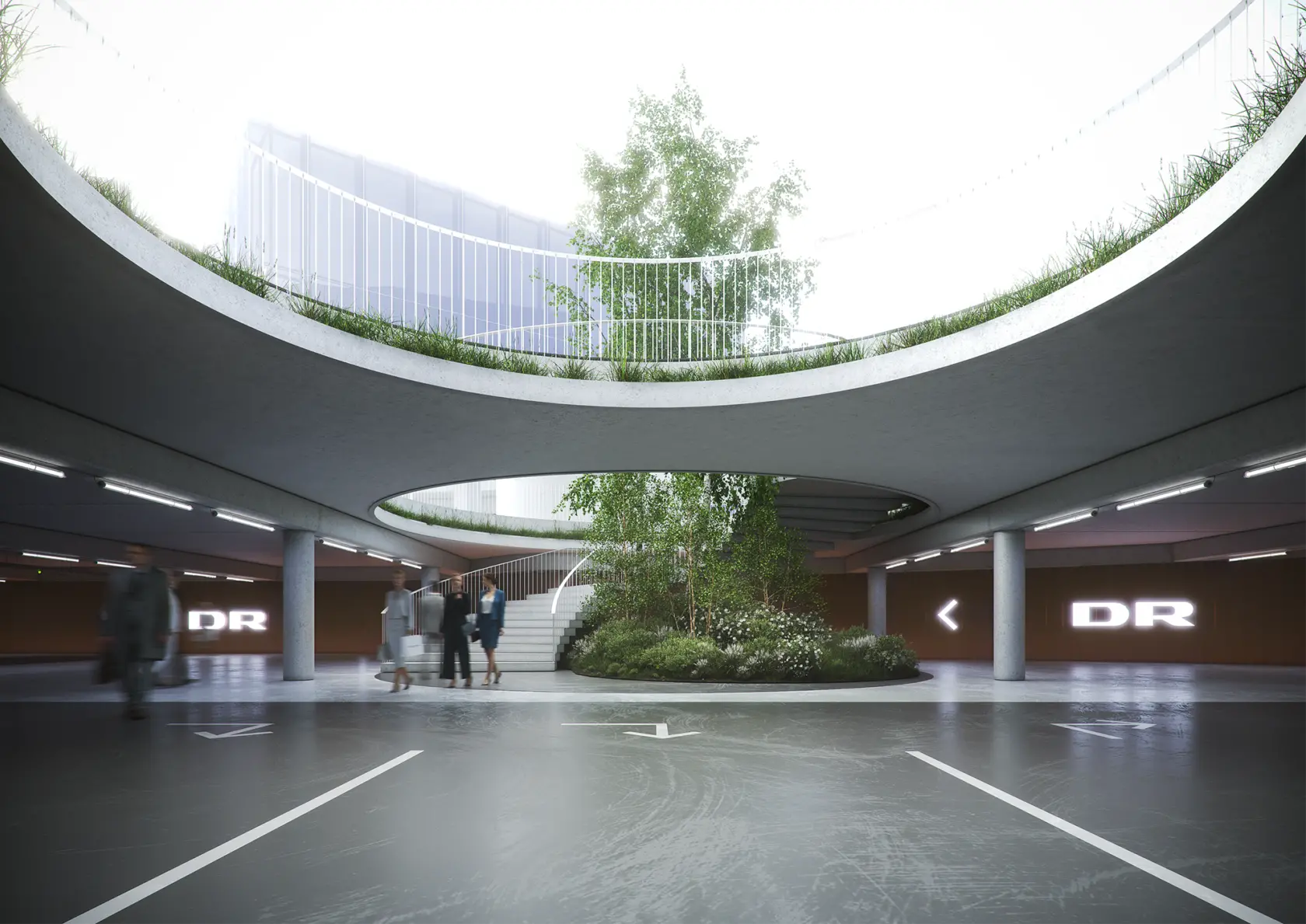
Natural daylight, fresh air and vegetation provide a new typology of underground parking.
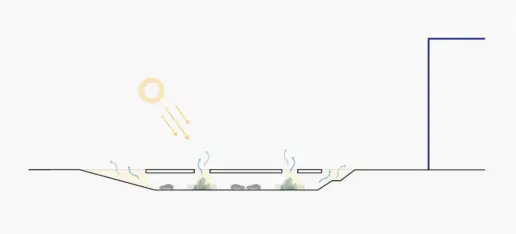
Large openings with ramps to the street level flood the underground parking with daylight and air, create a natural indoor climate and minimize the feeling of being underground.
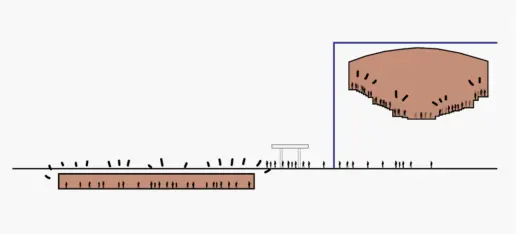
The materiality of the underground parking facility echoes the concert hall’s iconic architecture.
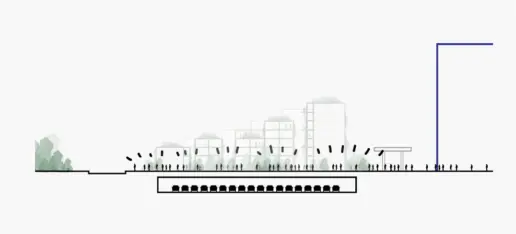
Removing the car parking from street level enables safe urban spaces that can host the activities of social urban life.
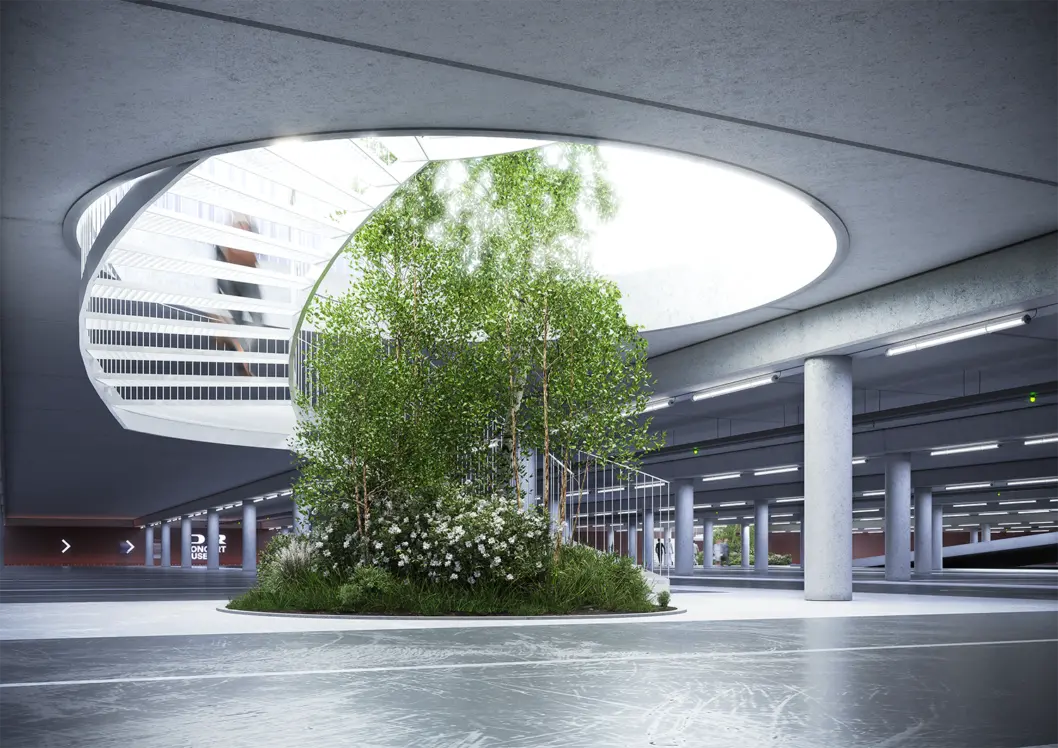
The spaces created by the openings eliminate the visual barriers of a typical staircase core, and introduce daylight for increased safety and an intuitive wayfinding.
The wayfinding from the underground parking to the street level is simple and intuitive, increasing the level of safety and greatly enhancing the experience of the underground parking. White markings guide you either to one of the openings leading to street level or to a common walkway. A wall treated as a red curtain runs along the common walkway and stands in contrast to the surrounding concrete surfaces, giving a warm atmosphere and naturally ushering visitors to the entrance of the concert hall and DR Byen.
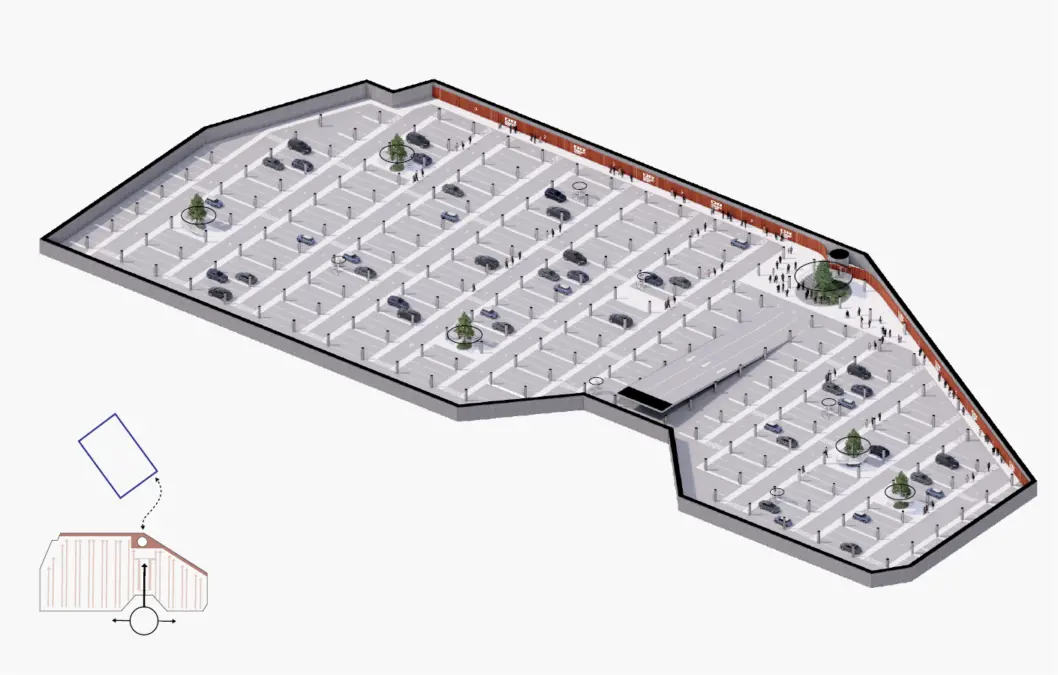
White markings on the ground provide safe conditions for pedestrians to the openings leading to street level or to the common walkway along the red curtain wall.
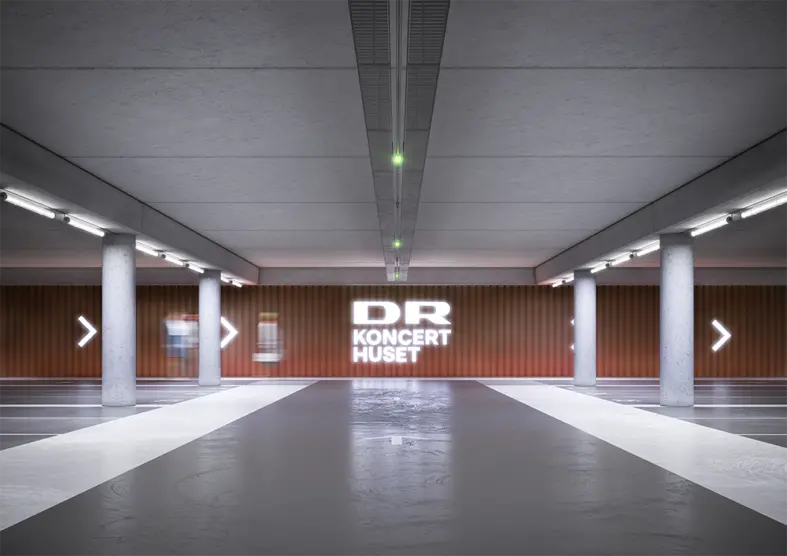
The red curtain wall is made out of metal mesh, adopting the warm materials and nuances from the concert hall.
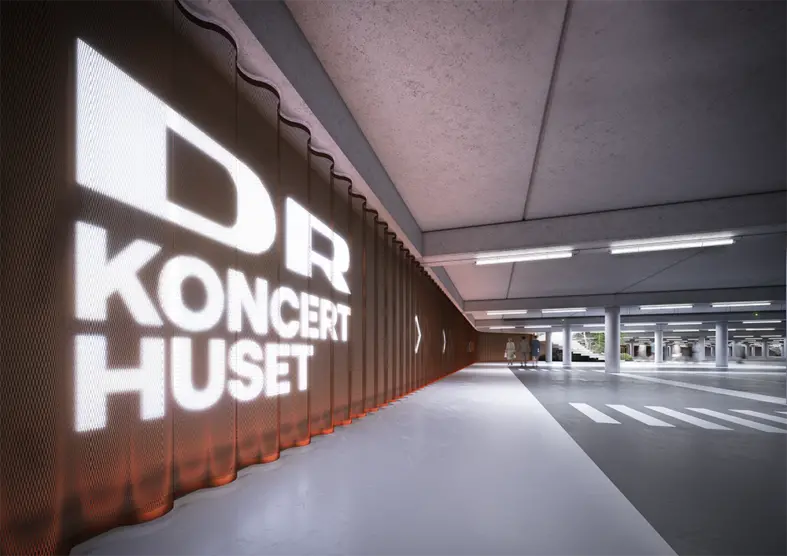
next door neighbor
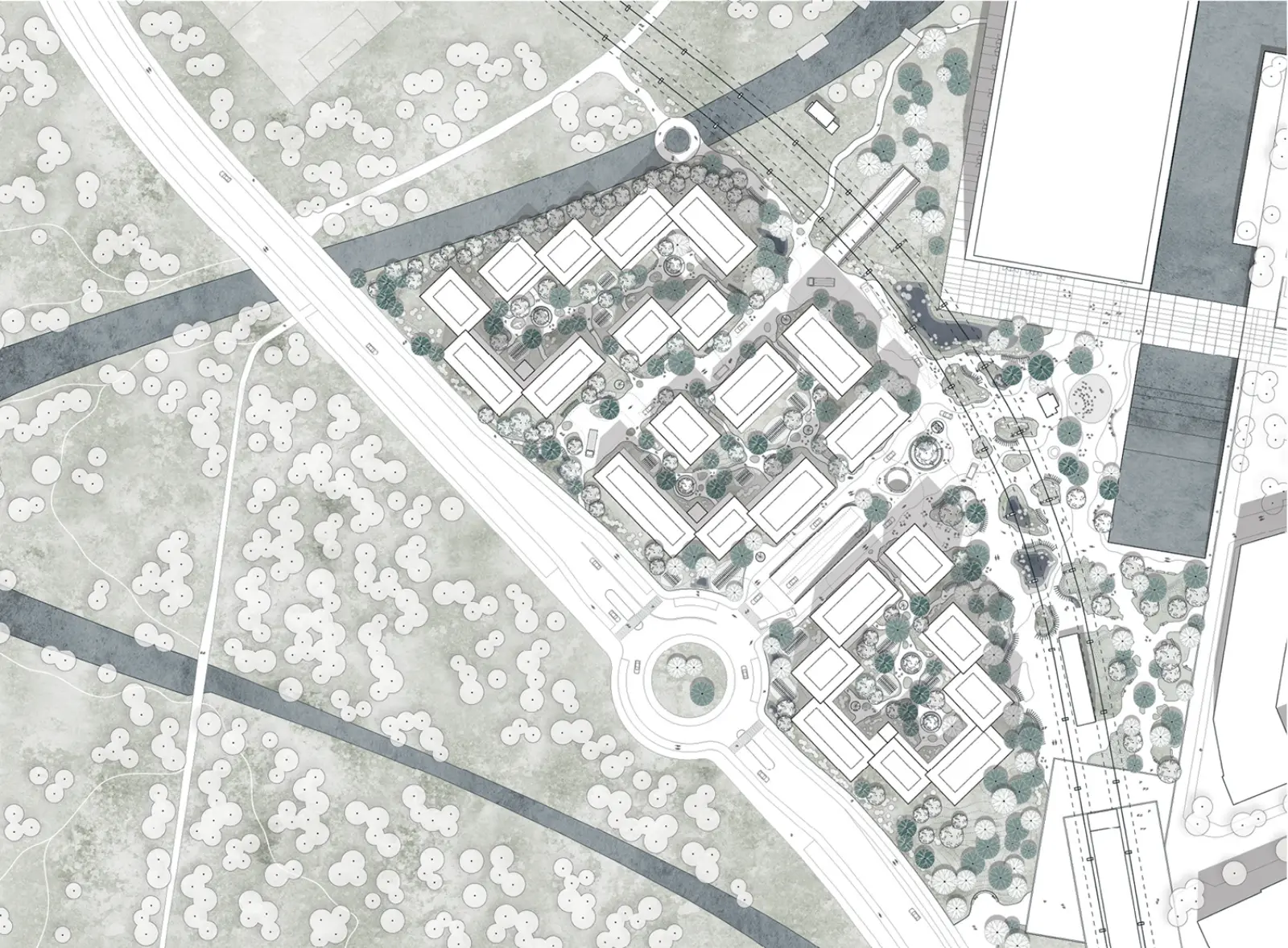
Site plan for the new mixed-use development.
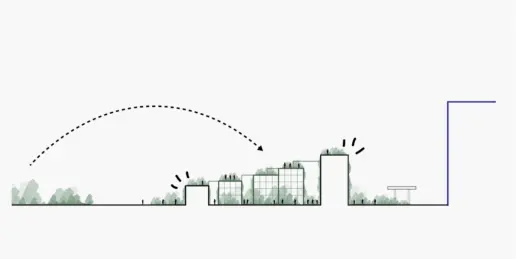
Amager Commons moves in creating an urban district with nature between the buildings.
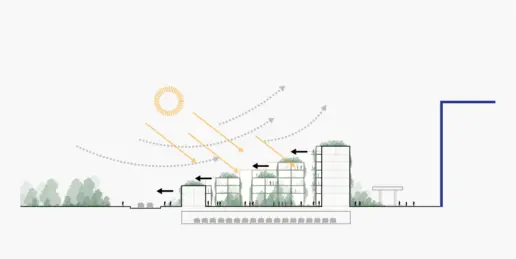
An innovative building system
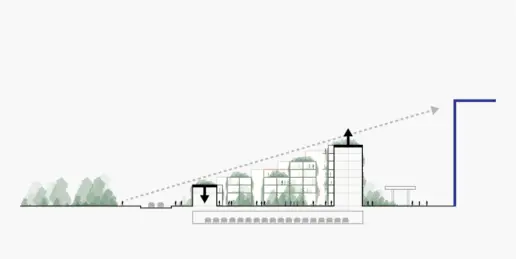
An urban structure in human scale, fine-tuned to its neighbors.
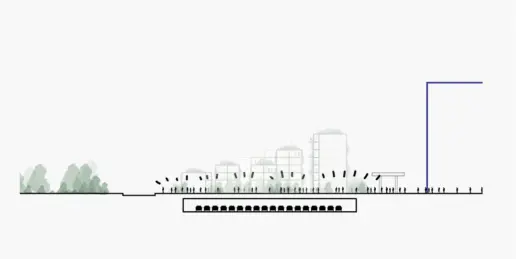
A car free street level intensifies a new social city neighborhood.
By moving car traffic underground, the street level is liberated for new uses for people and nature, establishing a social city. The new neighborhood is designed as an open courtyard structure with the nature of Amager Commons filtering inward and upward on the buildings to create new green courtyards and urban spaces. The open courtyard configuration also lends a larger facade surface to each building, ensuring more daylight into the apartments compared to a traditional courtyard in Copenhagen.
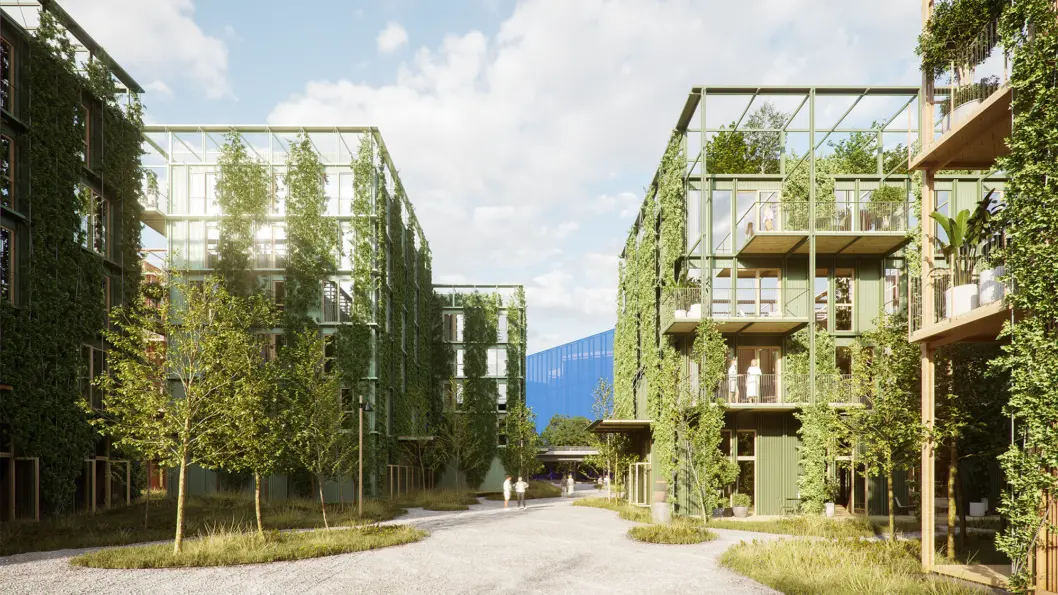
Nature filter through the buildings.
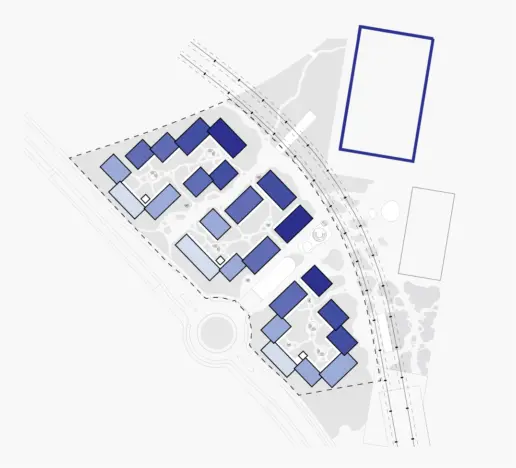
The open courtyard structure with different heights increases facade surface that allows better conditions for daylight to enter the various types of apartments.
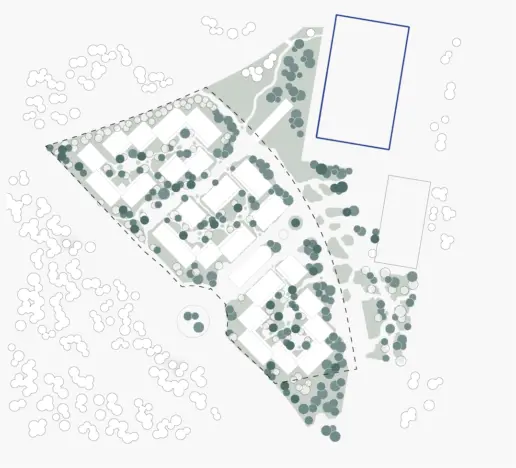
Vegetation inspired by the nature reserve of Amager Commons is allowed to flow in between the buildings.
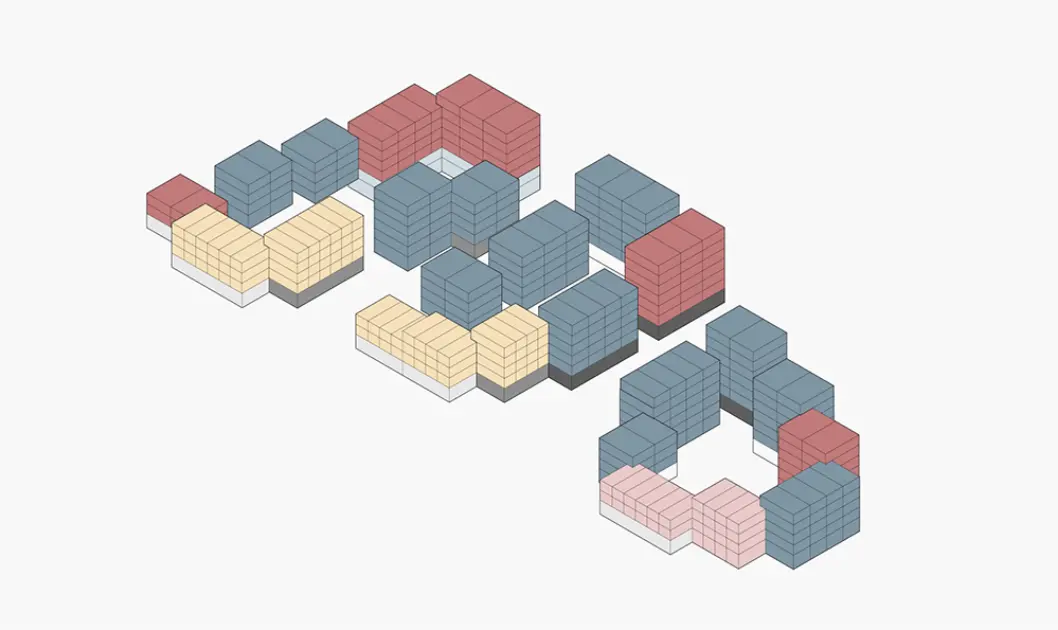
Distinct types of apartments - from rental, to elderly and co-operative social housing - are distributed on the plot ensuring a diverse and robust new community.
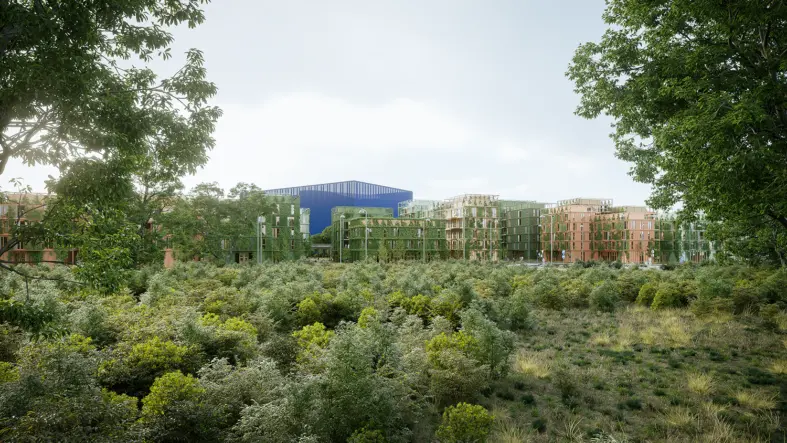
The buildings are positioned and shaped to create a series of views of the concert hall in the nearby.
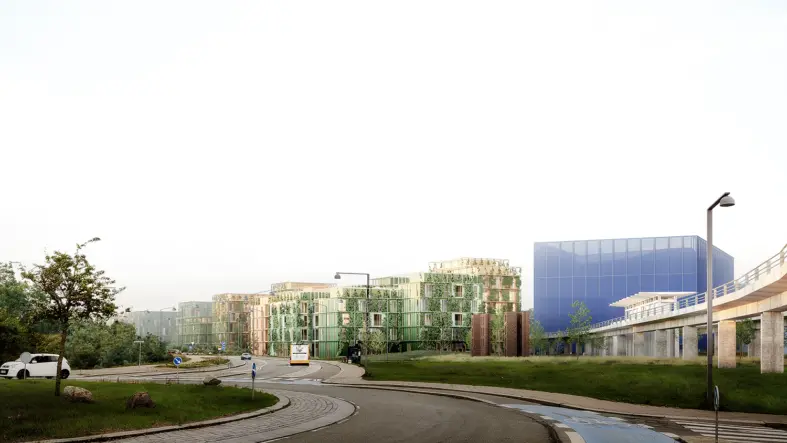
The heights of the buildings step gradually downward from the concert hall toward the nature reserve of Amager Commons, respectfully retaining the status of the concert hall as an iconic landmark in the neighborhood. The connections between buildings ensure views of the concert hall from many vantage points.
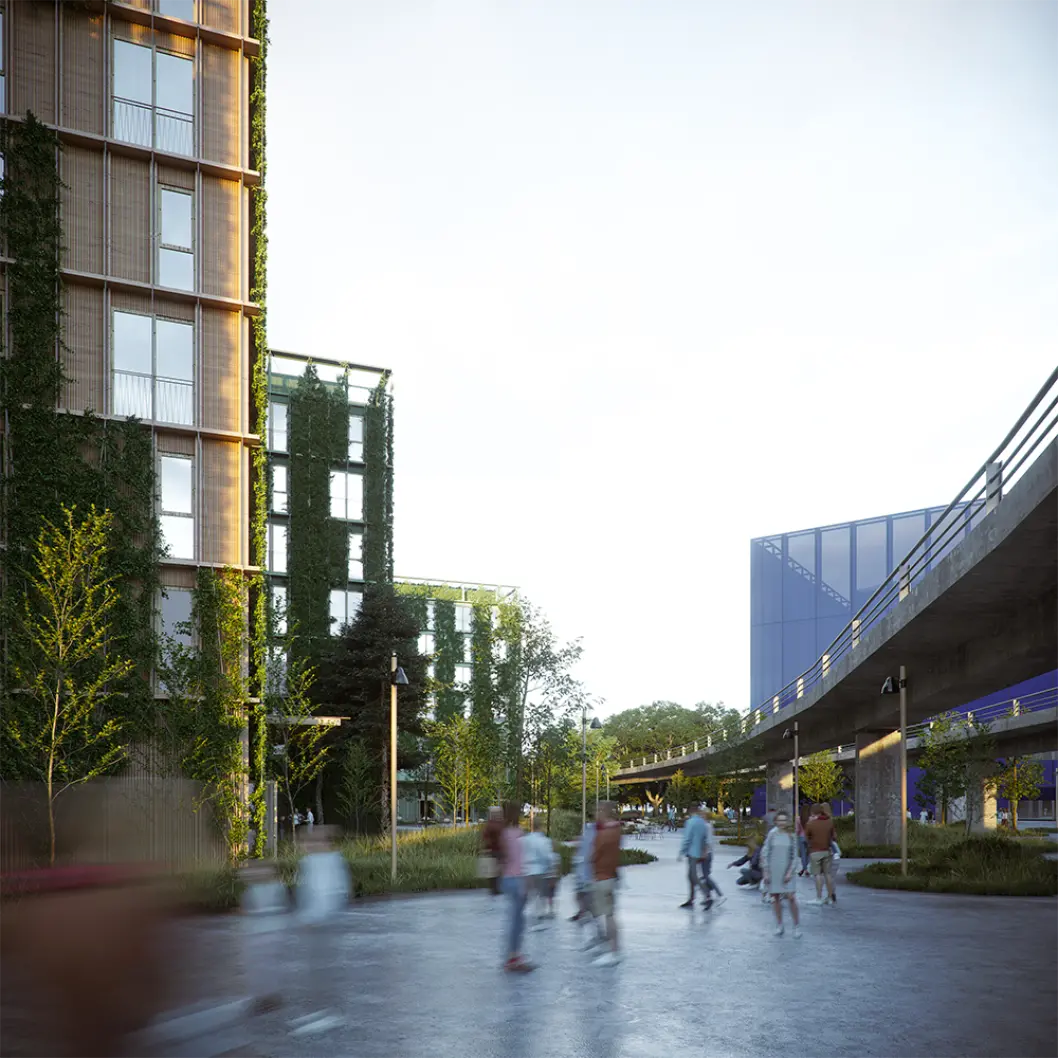
A green viaduct dissolves the existing boundaries between Amager Commons, DR Byen, and the surrounding neighborhood.
building system
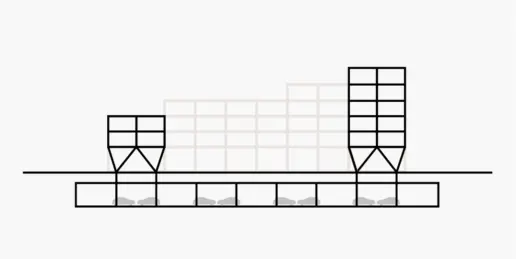
The underground parking reduced the use of concrete compared to traditional underground parking spaces.

75% of the load-bearing structure is designed in wood.
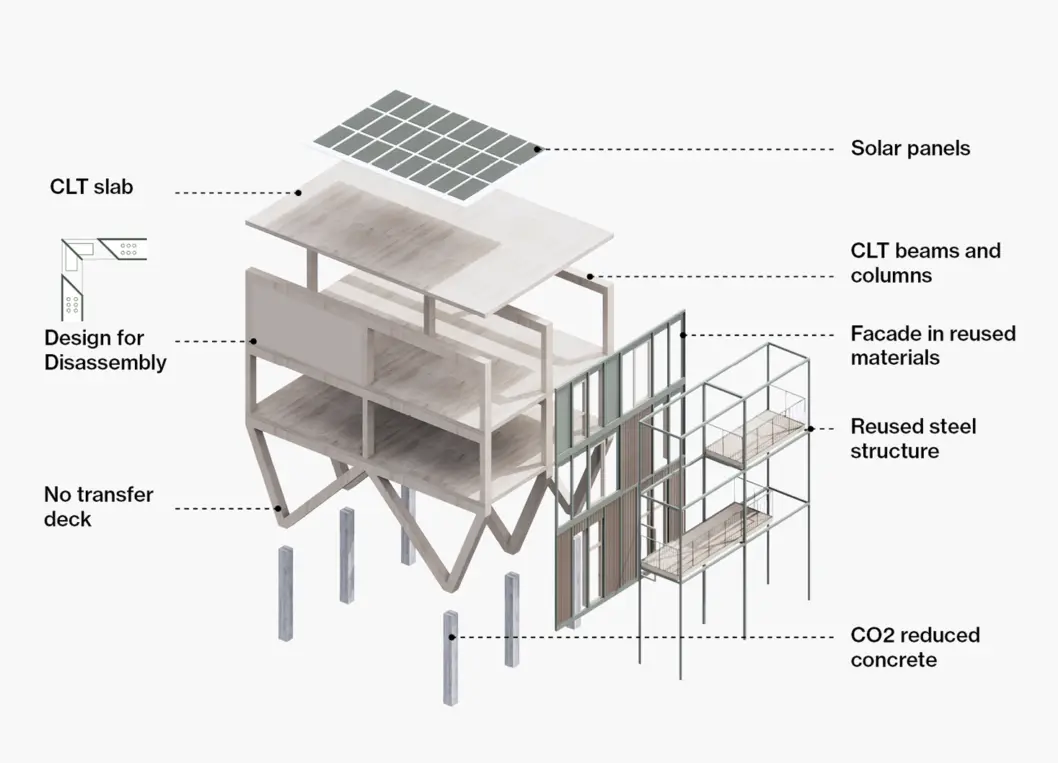
The building system: The wood beams of the individual buildings stand on top of the underground parking’s concrete columns, channeling the load of the buildings, providing flexibility for the spans of wood construction and reducing the use of steel and concrete.
75% of the load-bearing structure is constructed in pre-fabricated, cross-laminated timber (CLT), reducing the building’s carbon footprint by 80%. The wooden structure is a modular system designed for disassembly, which can be reused in future new construction. The facade is composed in reused materials chosen with cradle-to-cradle principles, and the balconies designed in pre-fabricated reused steel elements.
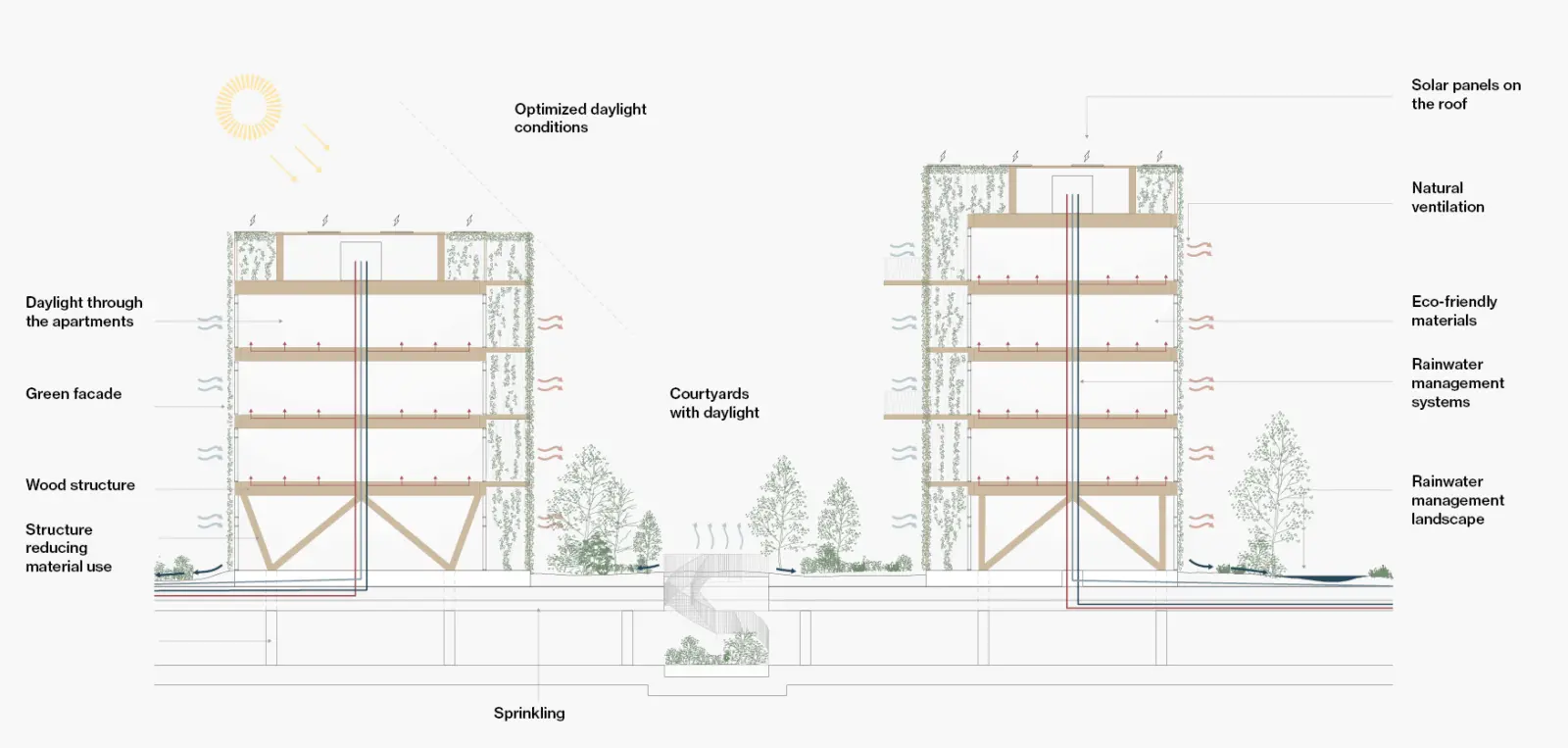
A sustainable icon implementing multiple solutions in the design and construction of the buildings, underground parking, and the surrounding landscape.
The neighborhood contributes to increased biodiversity and an urban nature by integrating green spaces and courtyards inspired by the landscape of Amager Commons. With a wide range of apartment types, the neighborhood ensures a high degree of diversity in residents, shaping a resilient and inclusive community.
nature in one facade

The facade design takes cues from the concert hall’s visible external grid structure and from the abundance of plant life found in Amager Commons.
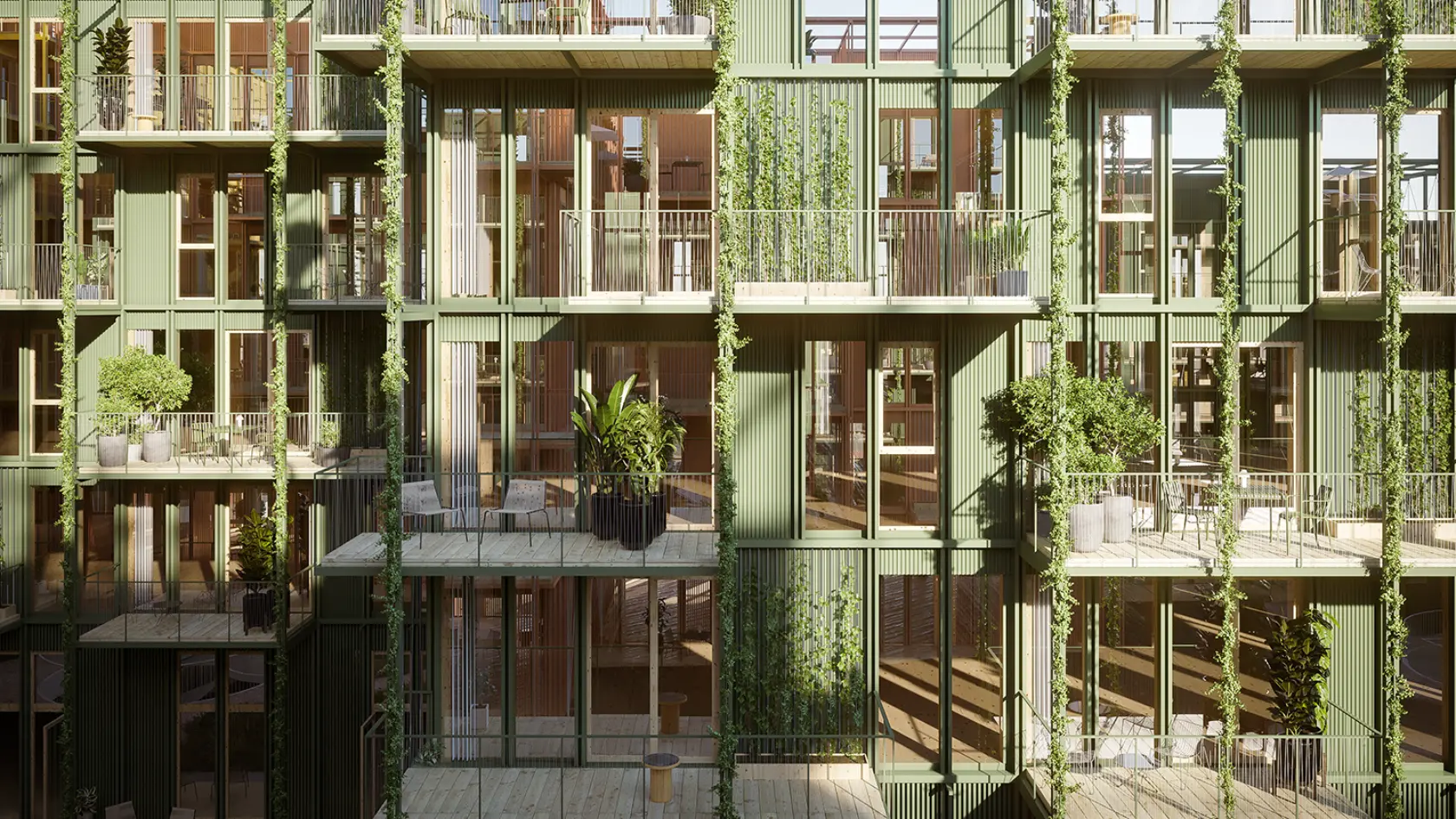
The interior courtyard facades are designed with social balconies to strengthen the new local community by designing for interaction between the residents, while the exterior facades feature vertical gardens, adapted from the landscape of Amager Commons.
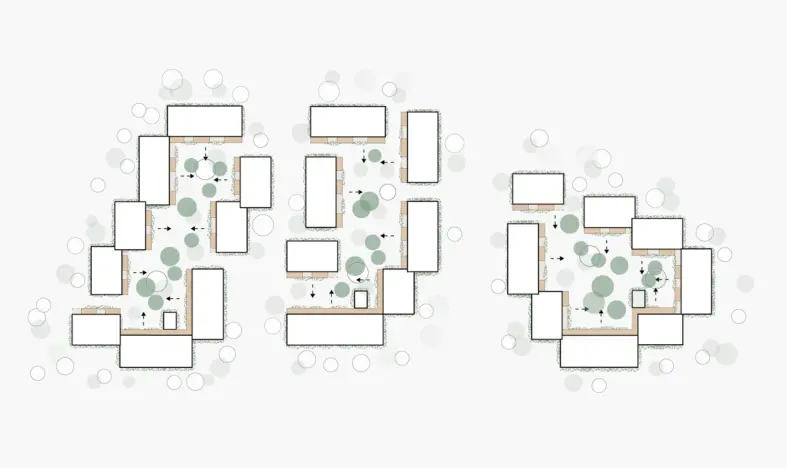
The external structural frame of the facades allows for social balconies toward the interior courtyards and greenery.
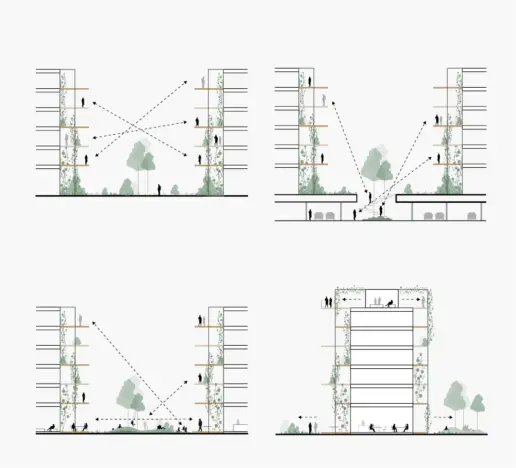
The facades heighten interaction between the balconies, allow for views to common green courtyards and underground parking. Common amenities are found at ground level and the building tops.
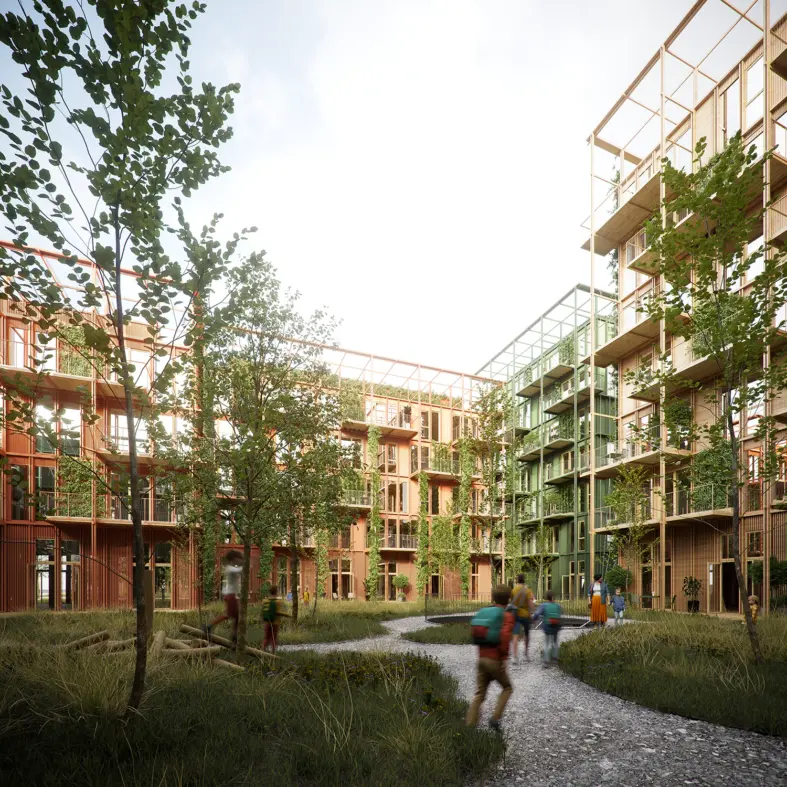
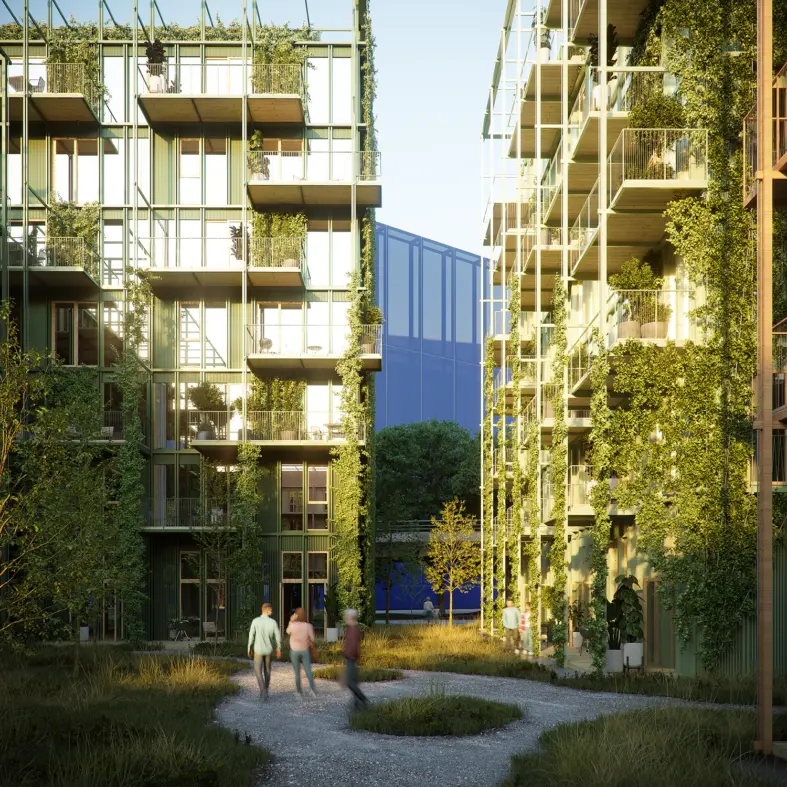
The building facades are informed by the rich and varied color palette found in the nature of the neighboring Amager Commons. The individual buildings each adopt nuances of red, yellow, and green to reflect and harmonize with the surrounding natural environment.
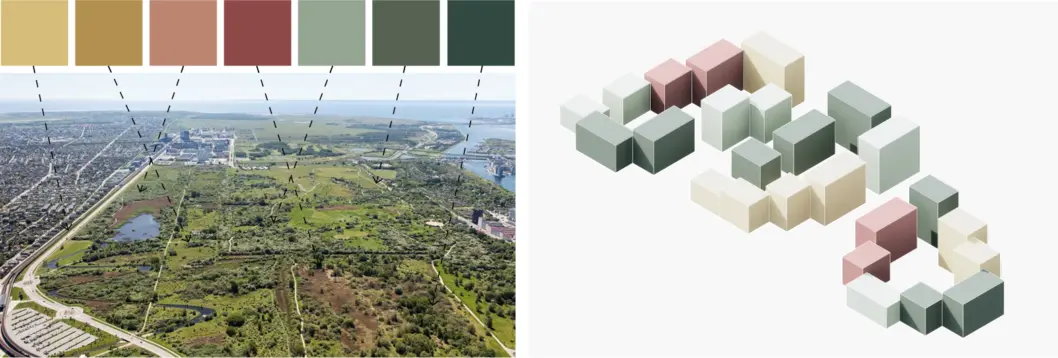
Colors identified from the many the nuances of the natural world of Amager Commons.
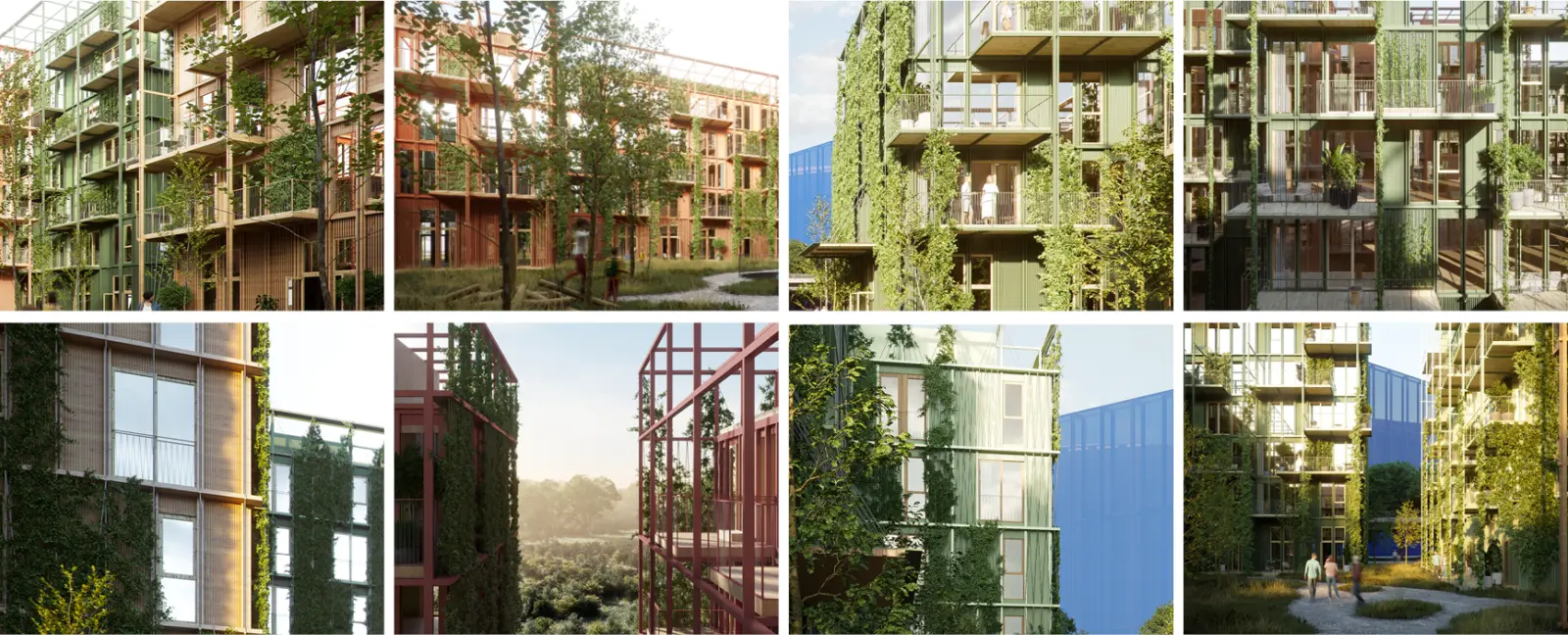
The color variation in the facades.
The plant species used in the green facades are carefully selected to evoke a natural setting - in context with the local habitat of Amager Commons. This includes climbing plants that are green all year round and those that change colors or bloom seasonally, ensuring a neighborhood that reflects the cycles of the seasons.
