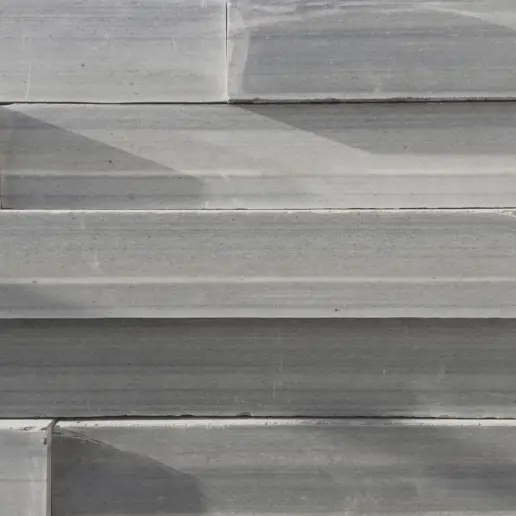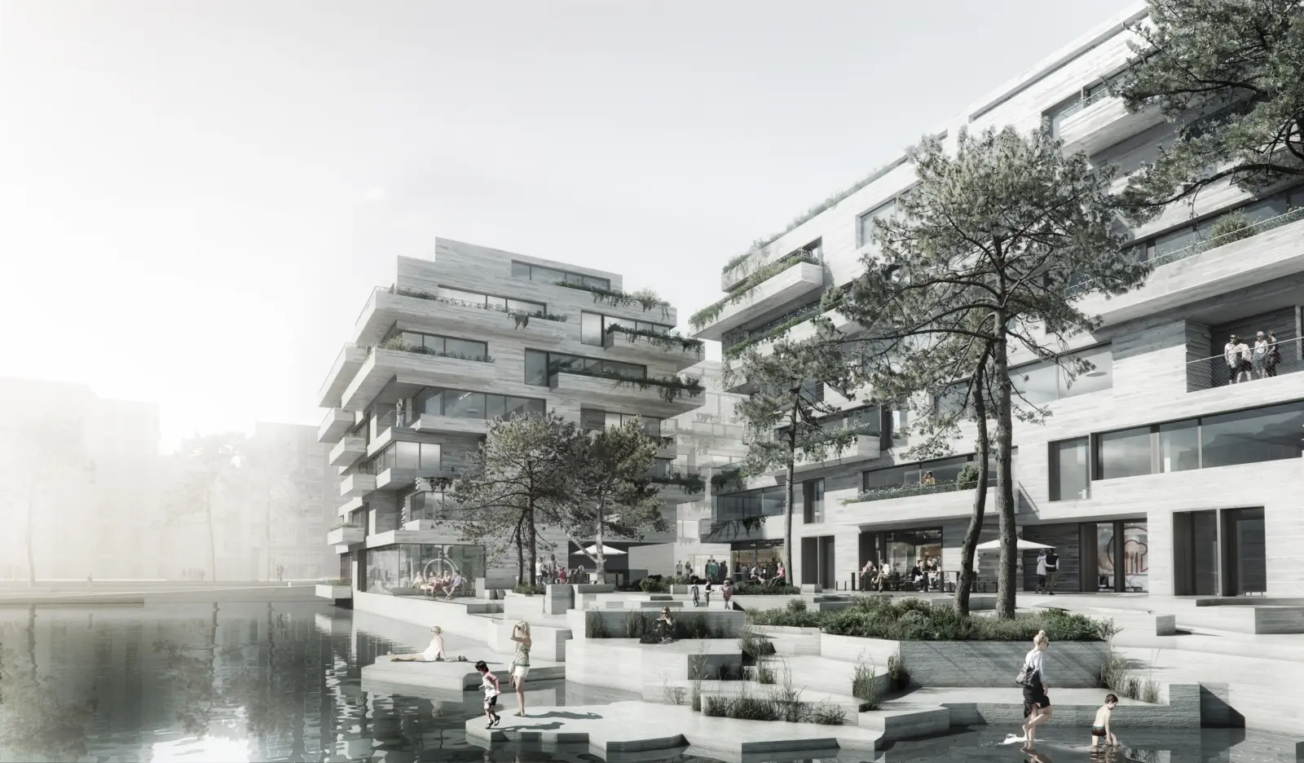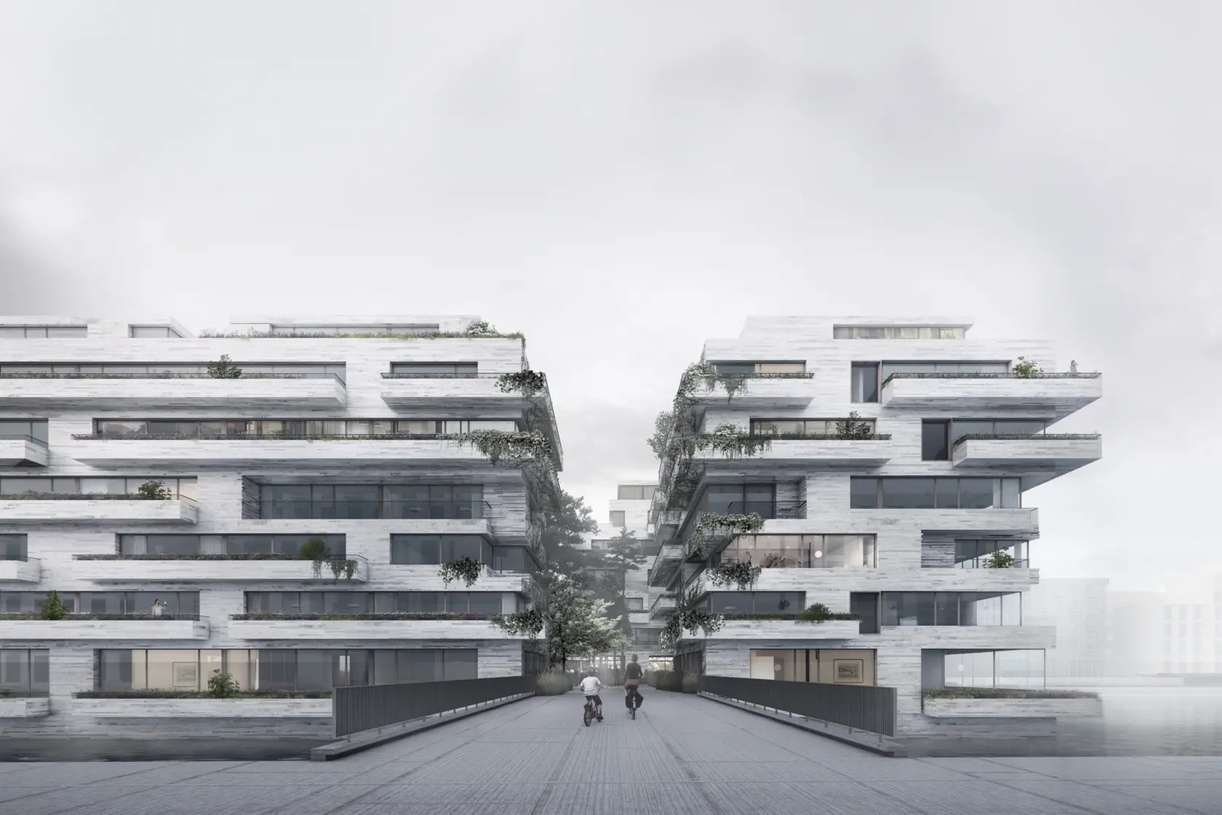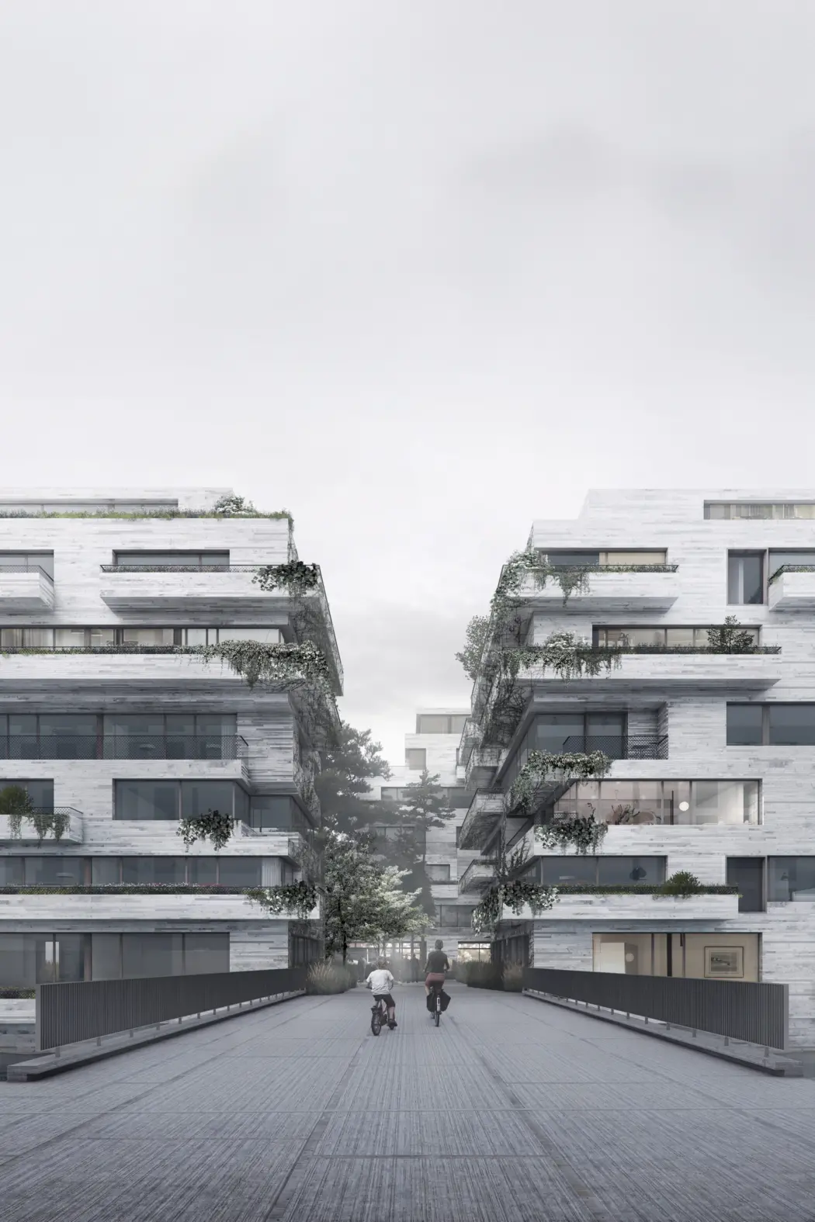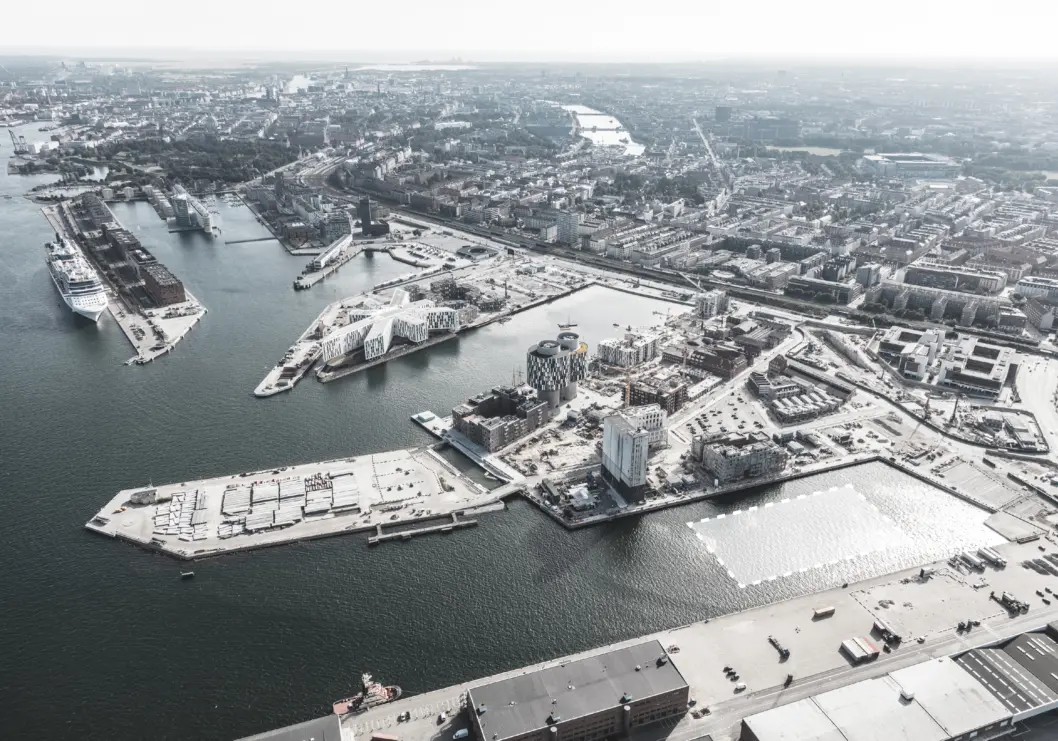
Kronløb Island will be a new island in the existing Kronløb water basin in the new Nordhavn district in Copenhagen.
island no. 1,420
In order to emphasize the uniqueness of Denmark’s newest island, the project takes inspiration from the geological abrasion processes which have shaped the Danish coastline for thousands of years.
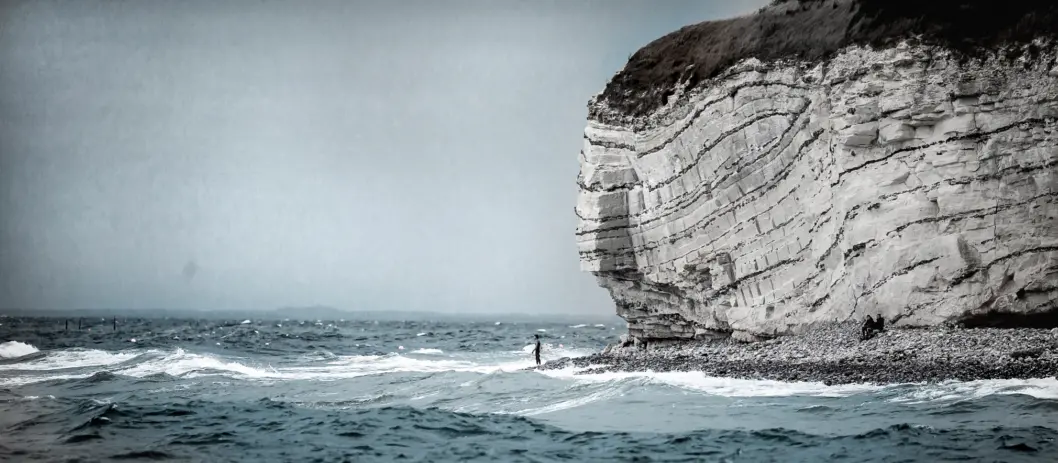

As with the UNESCO biosphere reserve Møns Klint in southern Denmark, where sediment layers deposited over many millennia are visible as horizontal strata, the Kronløb Island looks like a landscaped natural phenomenon.
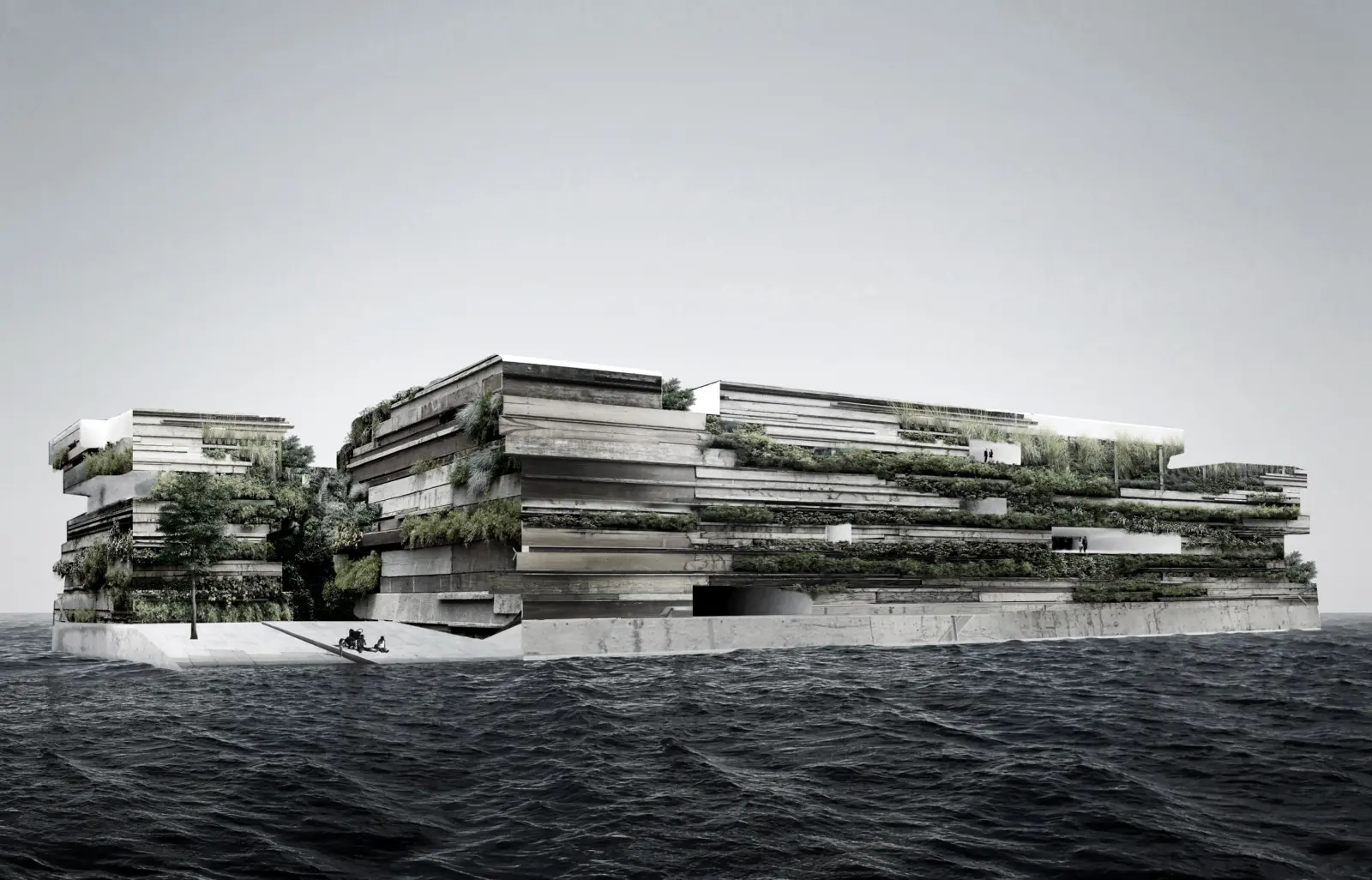
The idea is that Kronløb Island will appear as a monolith carved from one stone. Horizontal formations will appear in all scales, from the stacking of functions to the choice of materials.
Dan Stubbergaard, architect and founder, Cobe
livable development
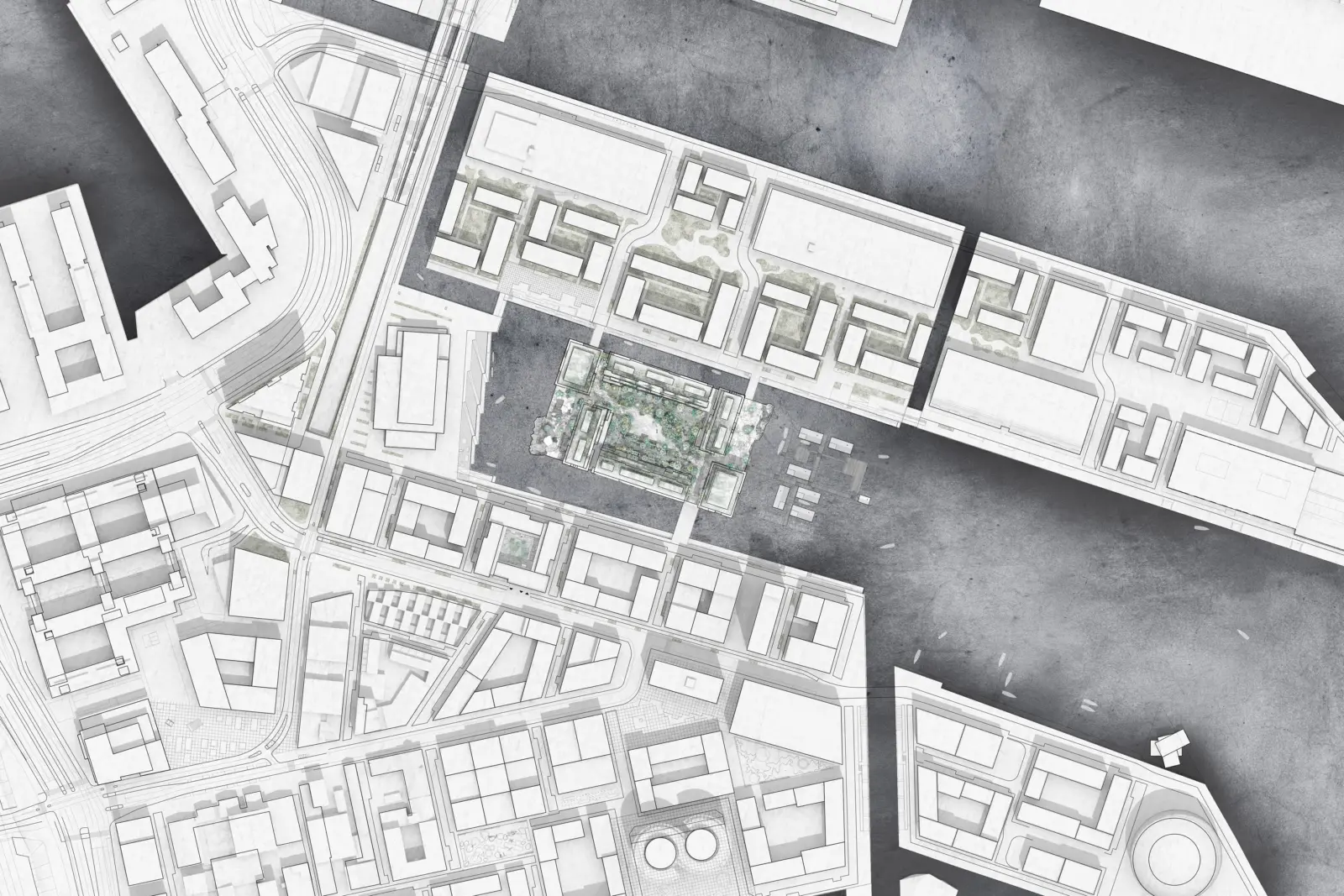
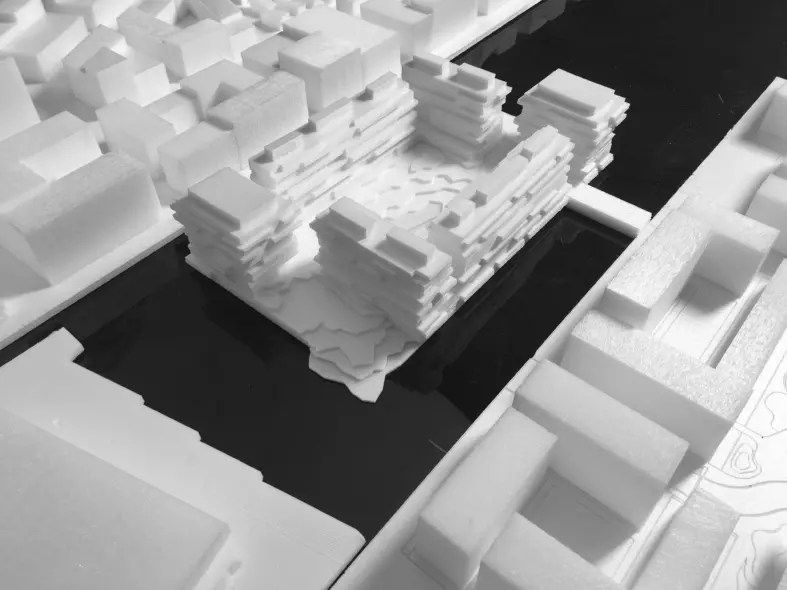
From being a void in the new urban structure, the island will break the water bassin up into several intimate canals while also establishing a coherent flow of future urban spaces.
Six strategies shaping the project
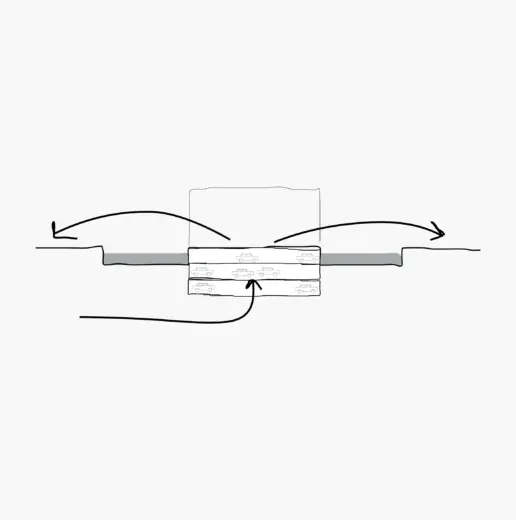
1. A traffic link to Nordhavn
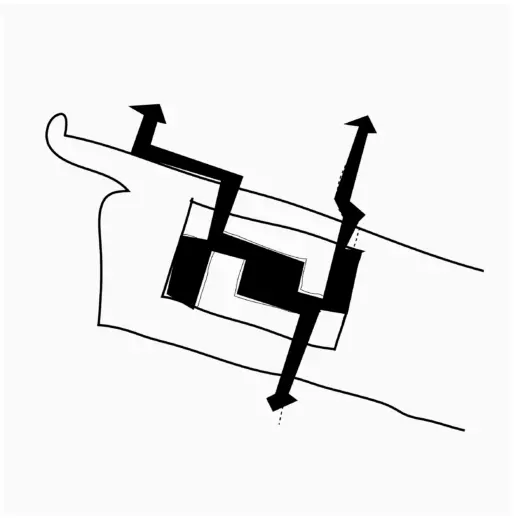
2. A stepping stone in the harbour basin
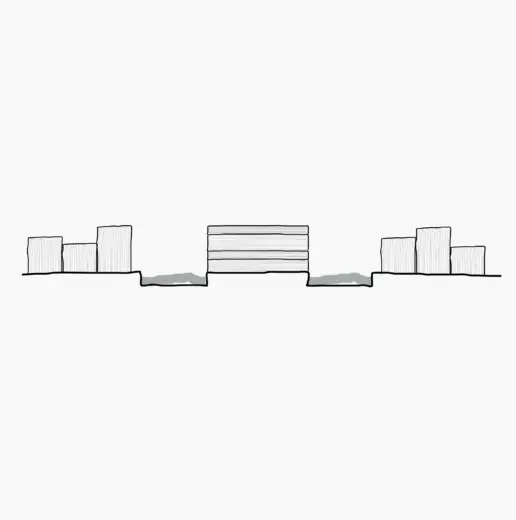
3. The monolith
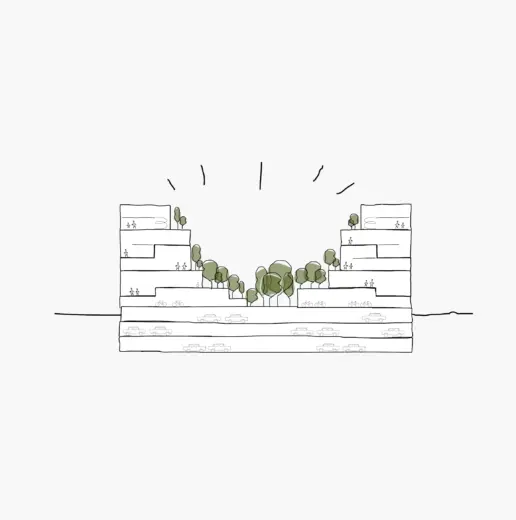
4. Housing with nature in the urban space
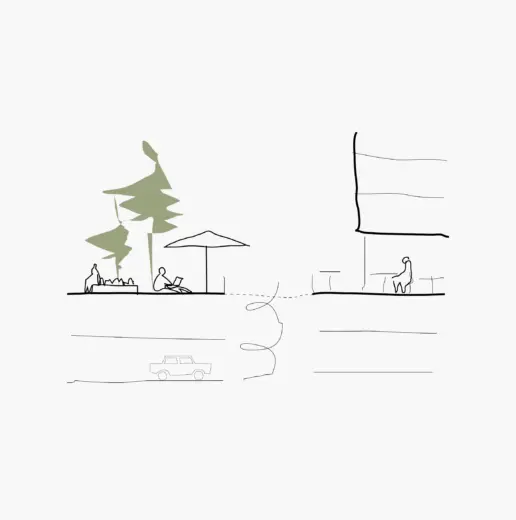
5. Active and vibrant ground-floor level
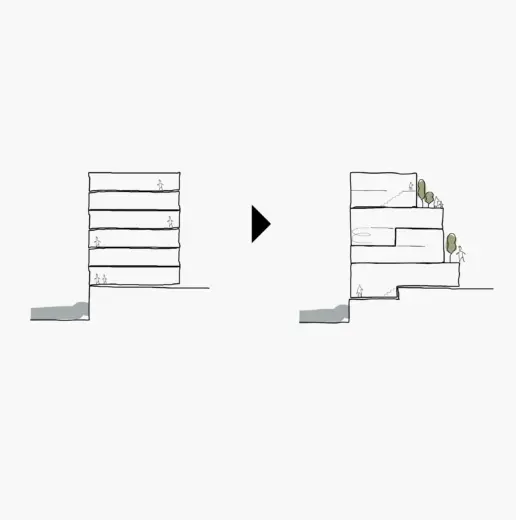
6. Diverse types of dwellings
Kronløb Island brings the project’s many complex preconditions together in an overall holistic approach: A monolithic volume in slate, one urban space with naturel, two urban spaces in contact with the water, three bridges as well as a well-functioning underground parking structure and unique and varied housing qualities.
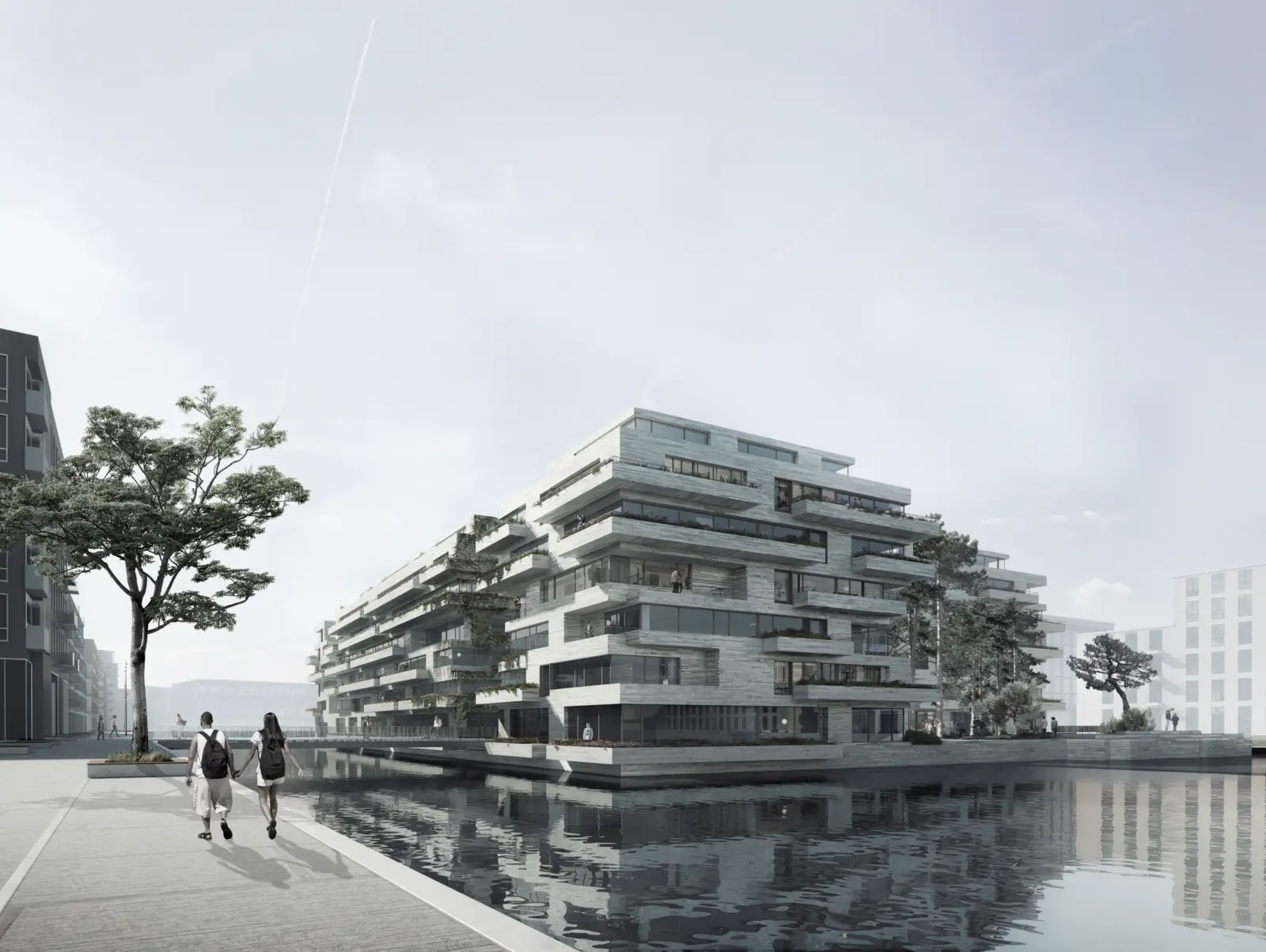
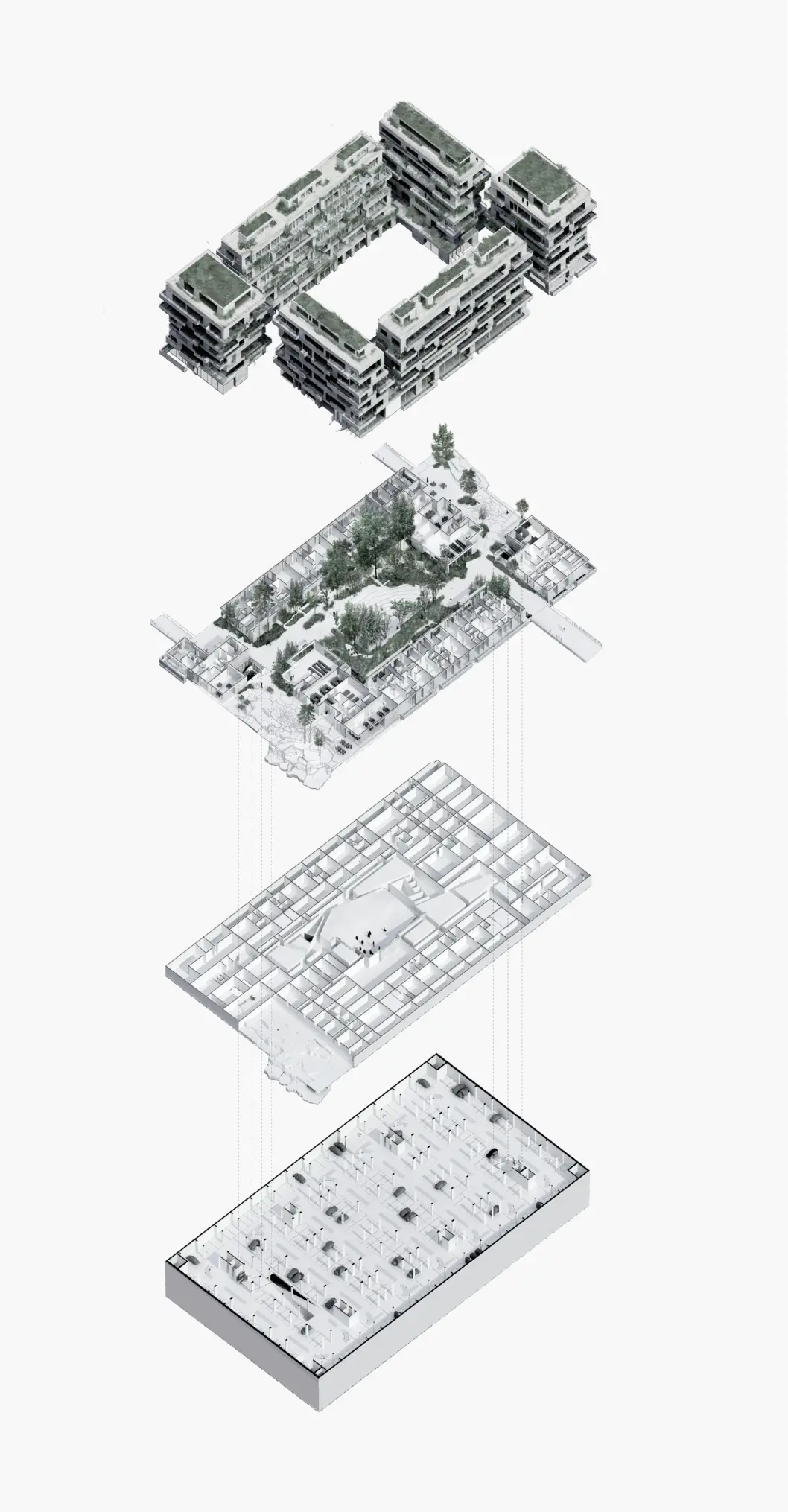
The foundation of the island consists of a three-storey underwater parking garage, which frees up space on land for livable urban development.
from the valley
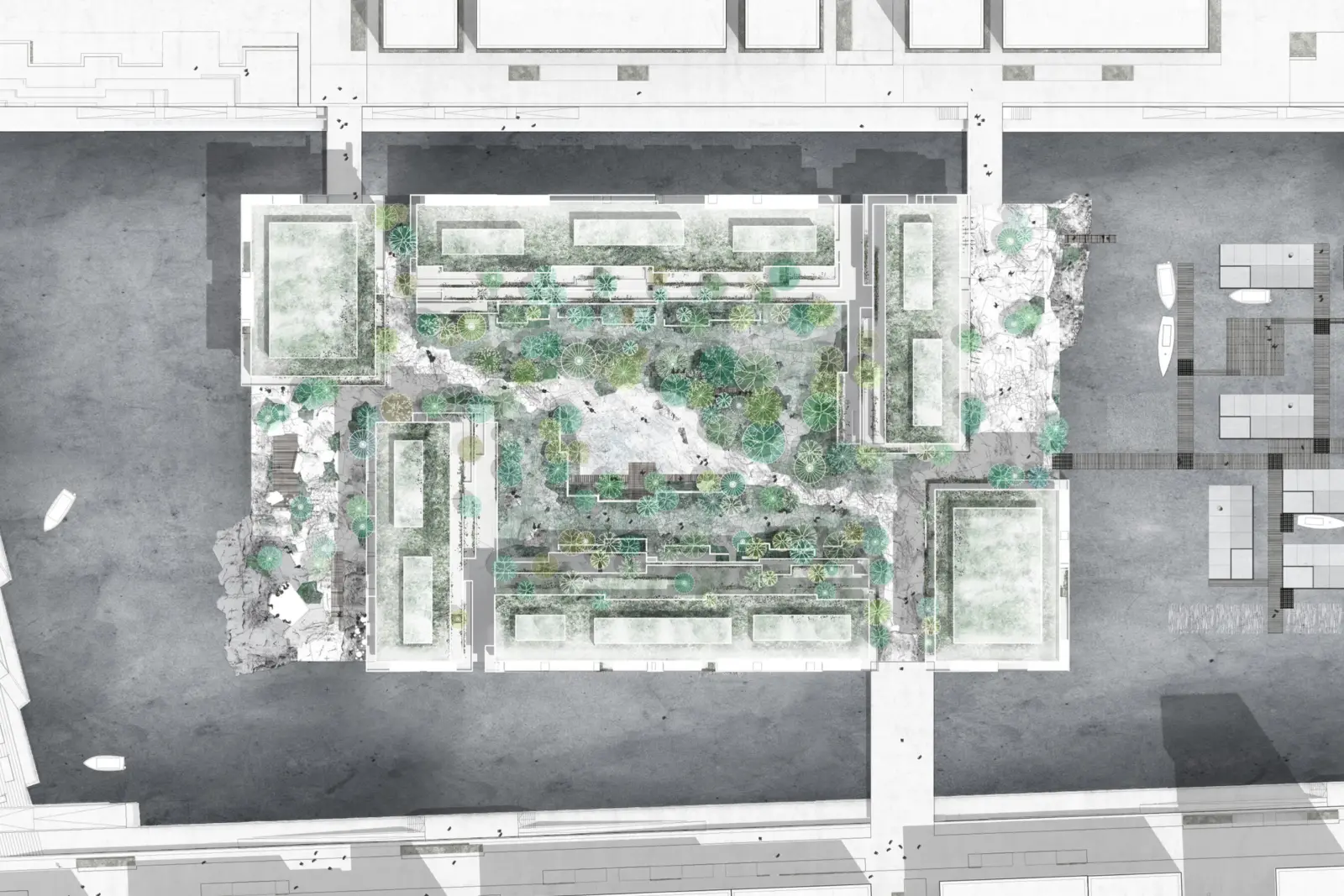
In the heart of the building is a wild, grassy landscape – a green oasis that offers a series of differentiated experiences for pedestrians or cyclists moving through a space with plants and trees that acts as a counterpoint to the rest of the island’s blue waterfront space.
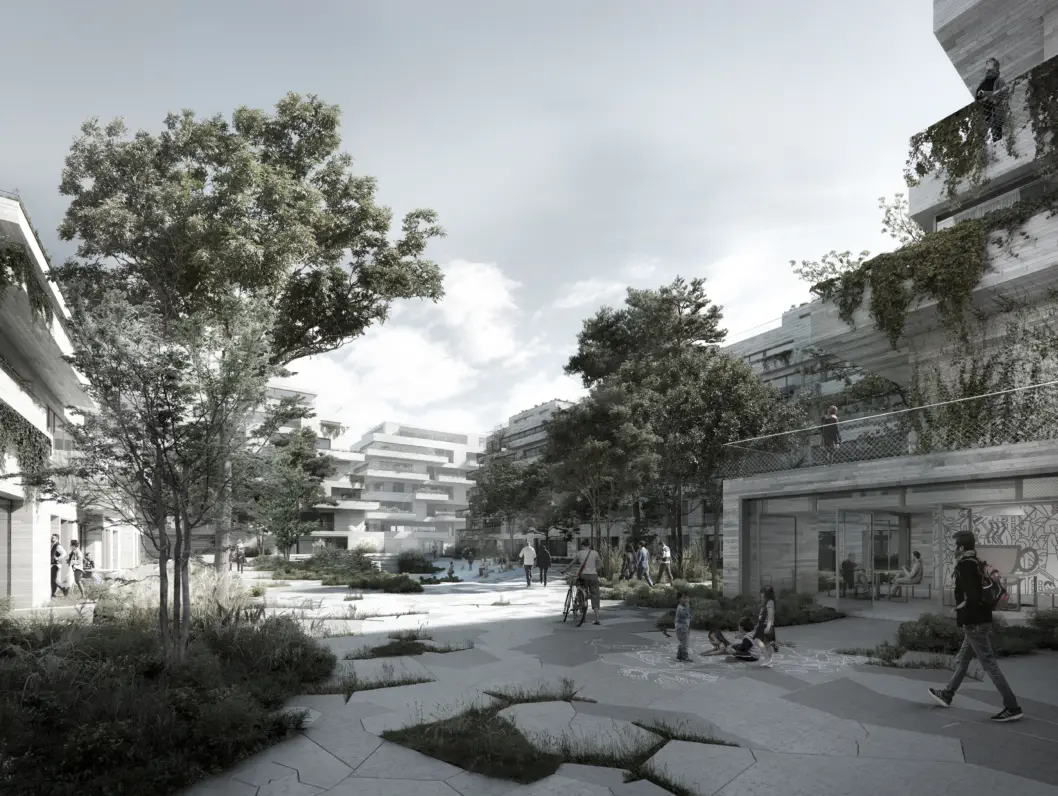
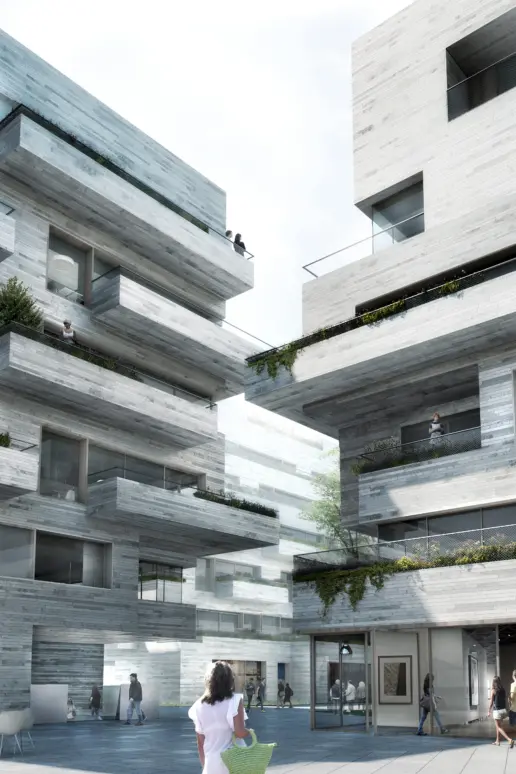

The island will be connected to the mainland via a three-story underwater parking garage.
The public functions on the ground-floor level are concentrated around the areas, where most people are expected to pass by or linger to enjoy the sun. The three urban spaces contain cafés, shops, a kayaking club as well as various plants and trees.
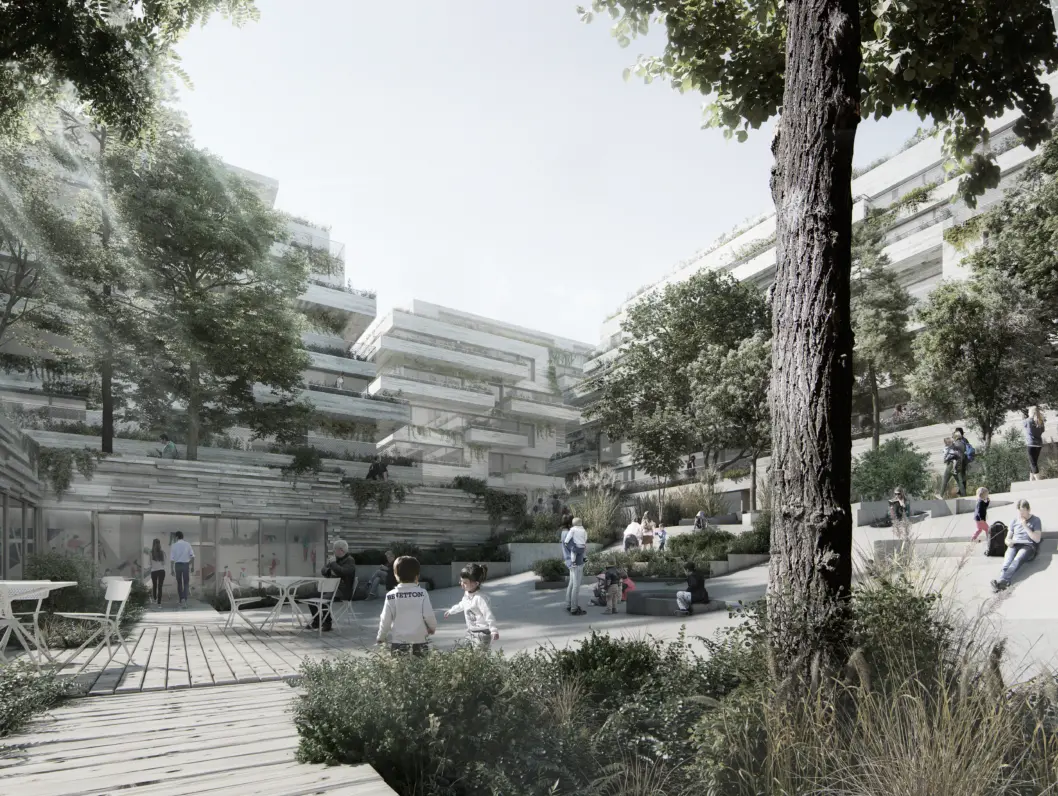
Mixing housing types gives the island diversity
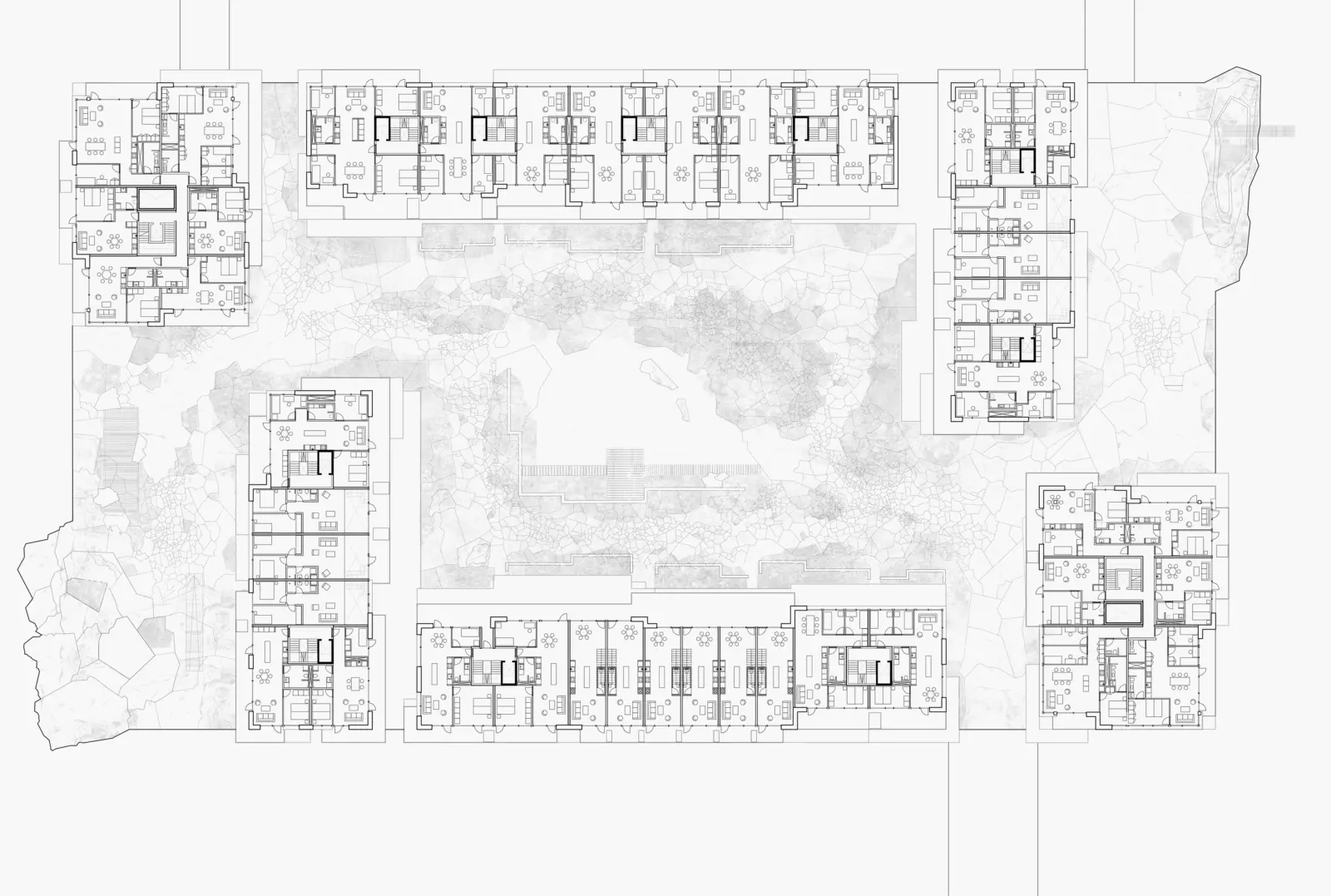
The particular kind of life that unfolds near the water and on an island is emphasized in the overall development plan, where all the homes are placed in direct connection with the water. There are many different apartment types and sizes which will contribute to the island’s diversity.
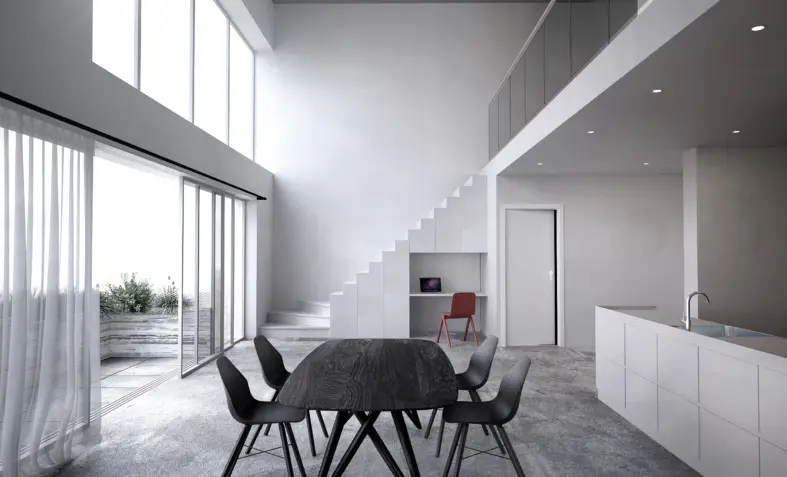
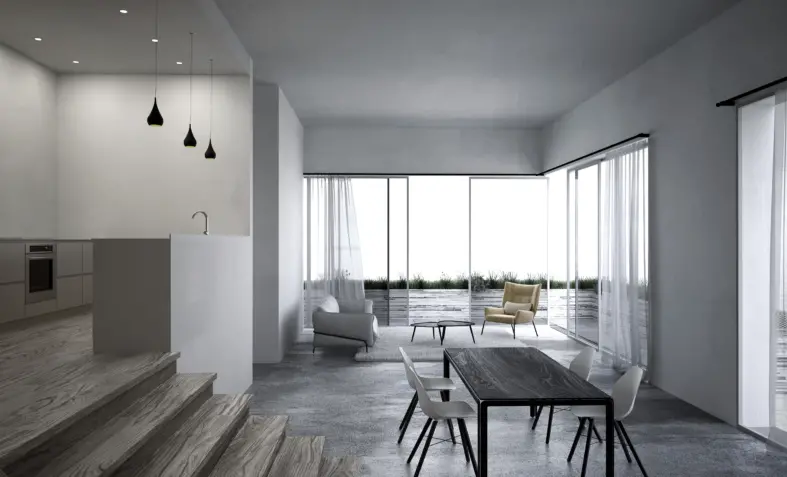
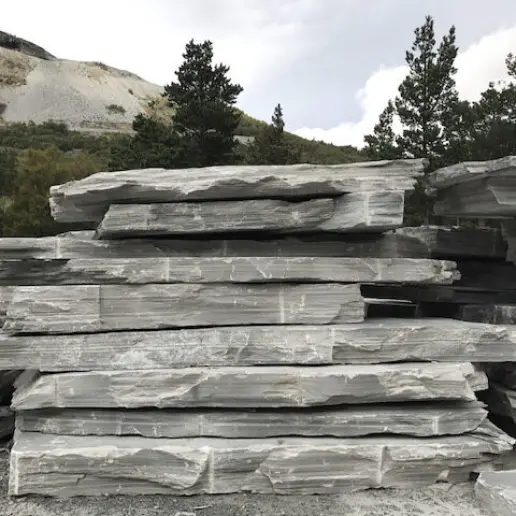
Slate material samples
