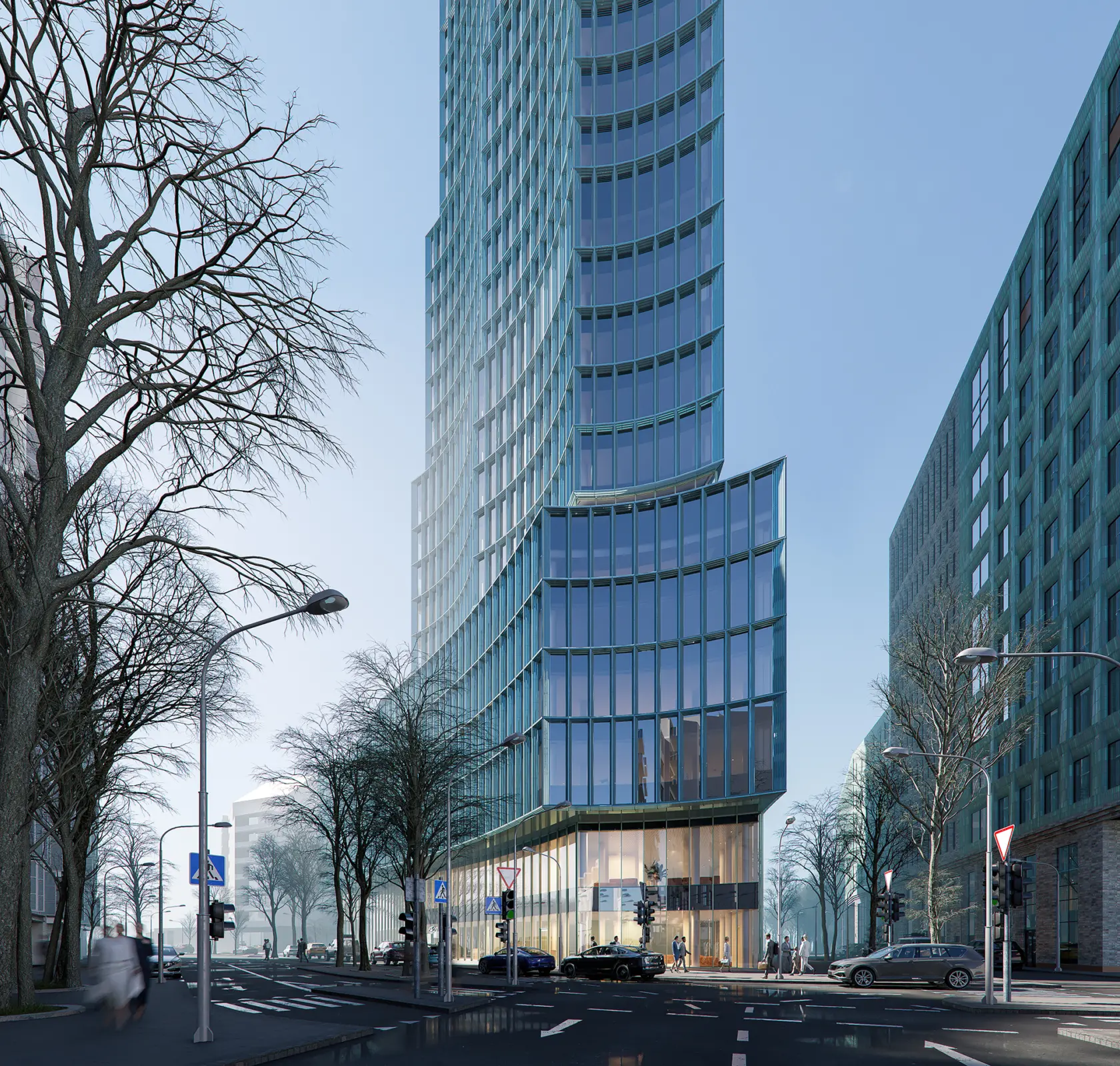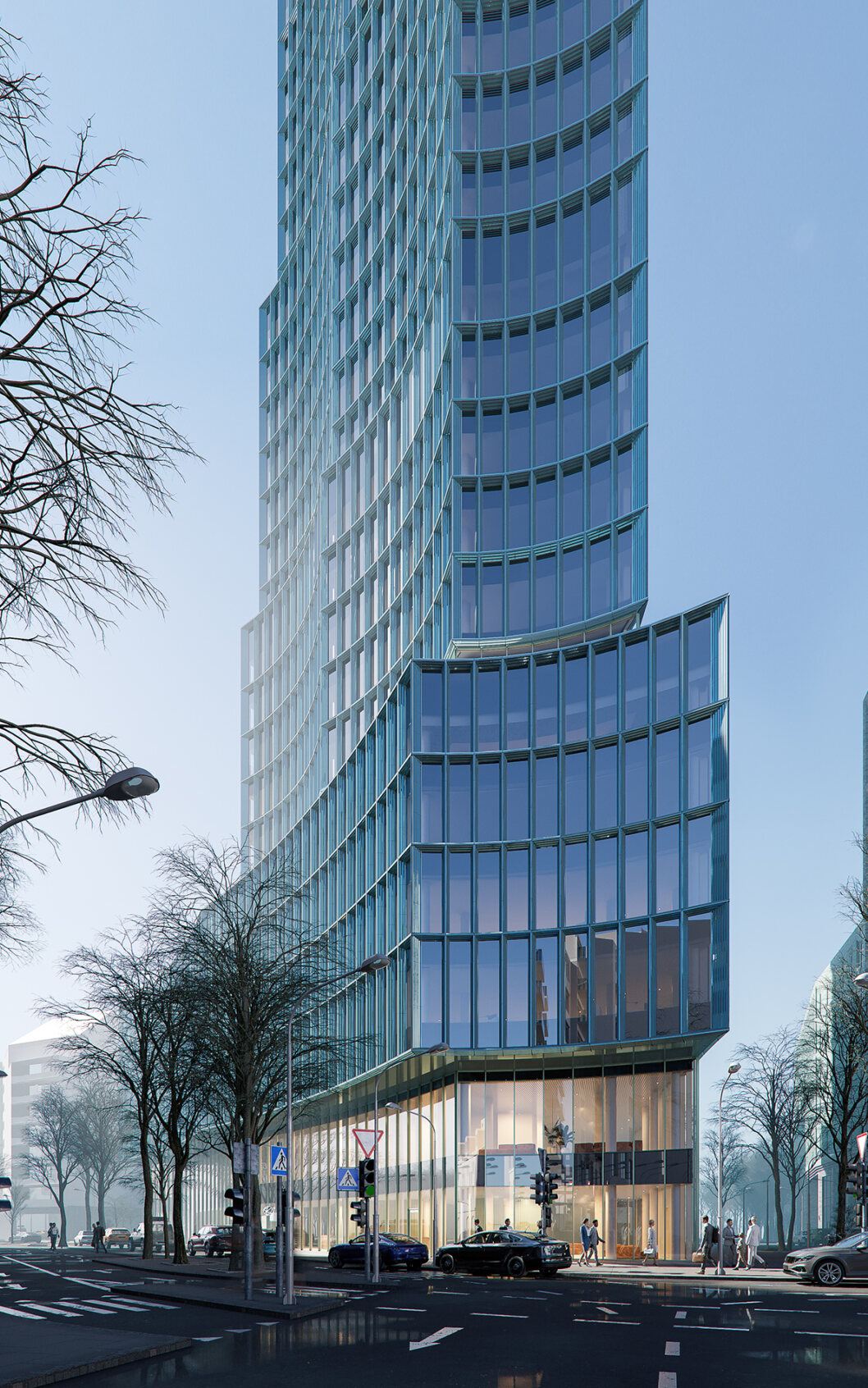
The site is located along the shore of the Göta River and close to the historic city center of Gothenburg. The Global Business Gate high-rise will be the tallest tower located on Masthuggskajen district’s upcoming peninsula.
Where the Göta River meets the historic city center of Gothenburg, and next to Järntorget with the upcoming Västlänken train station, the new Masthuggskajen district is developing. As the tallest tower to this man-made peninsula, the Global Business Gate acts as a beacon drawing attention to an exciting and influential new area in the city.



The building volume is sculpted to fit the surroundings.
Global Business Gate’s building volume steps back in a subtle but effective way - maxmizing the use of the site while respectfully adapting the tower to the proportions of the surrounding context. The facade is sculpted with concave curves to create a sleek expression. The curves extend to the sky, creating a crown which emphasizes the tower’s elegance and verticality.

inspired by the
city fabric

The urban fabric of Gothenburg.
While the buildings, bridges and streetscapes of Gothenburg are distinctive, there have simple characteristics in the material and color palette unifying the city. Global Business Gate is a new and prominent addition to the skyline, that draws inspiration from the existing materials and colors of the city fabric.


The ceramic facades create a tactile and dynamic expression.
The facade is made of cladded ceramic cassette panels. Ceramics have all the qualities sought after for the tower - from longevity to beauty. The tactile nature of ceramics relates to the human scale, while its luminence and depth create a dynamic facade seen from afar.

The two level ground floor opens up to the public realm, inviting in pedestrians that pass by the building.
On the first two levels of Global Business Gate, the glazed curtain wall is used to open up the interior spaces to the public realm and at the terrace level to articulate the transition from the podium to the tower.

The cassette module system used for the facade creates a dynamic expression near and from far.
The principle used for the primary facade is a cassette module system. Profiled ceramic elements are applied to the cassette, creating a frame which curves along the floorplate. This allows a dynamic expression of the facade humanizing the scale of the tower.

the outside in

The spatial layout of the building: The podium houses public facilites and flexible workspaces, and the tower houses multi-tenant office spaces.
The building is divded by a podium and a tower with a landscaped terrace at the center. The ground floor houses a reception and a large entry stair providing access to the multi-tenant office spaces above. In addition, it serves the public with a restaurant and a flexible event space. The glass facade ensures daylight entering the interior and a visual connection to the public realm.

The reception area and restaurant on the ground floor is open to the public.

The atrium extends from the second floor to the landscaped terrace, ushering natural light into the flexible workspace at the podium and providing views to the tower facade.


The landscaped terrace sits of the podium volume. The space is lush with greenery and provides opportunity for both social gatherings with coworkers and private moments of rest.

The terrace includes a variety of durable trees, bushes, plants and flowers that live year-round and are suited to Sweden’s west coast climate. The mix of plants creates a rich environment for insects and birds and will also complement the building’s color palette in every season .

Species to be planted on the terrace, that complement the colors of the ceramic facade.



