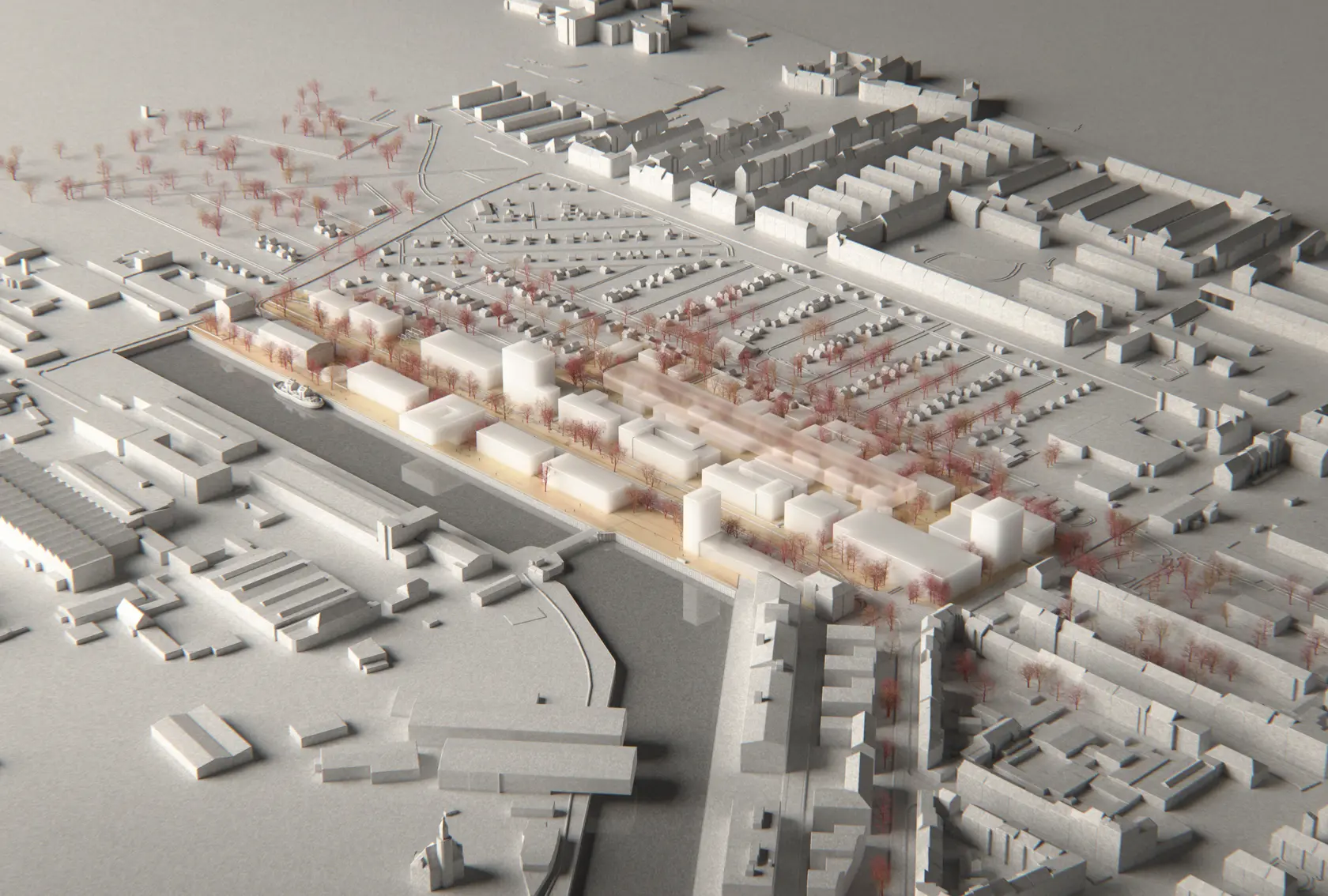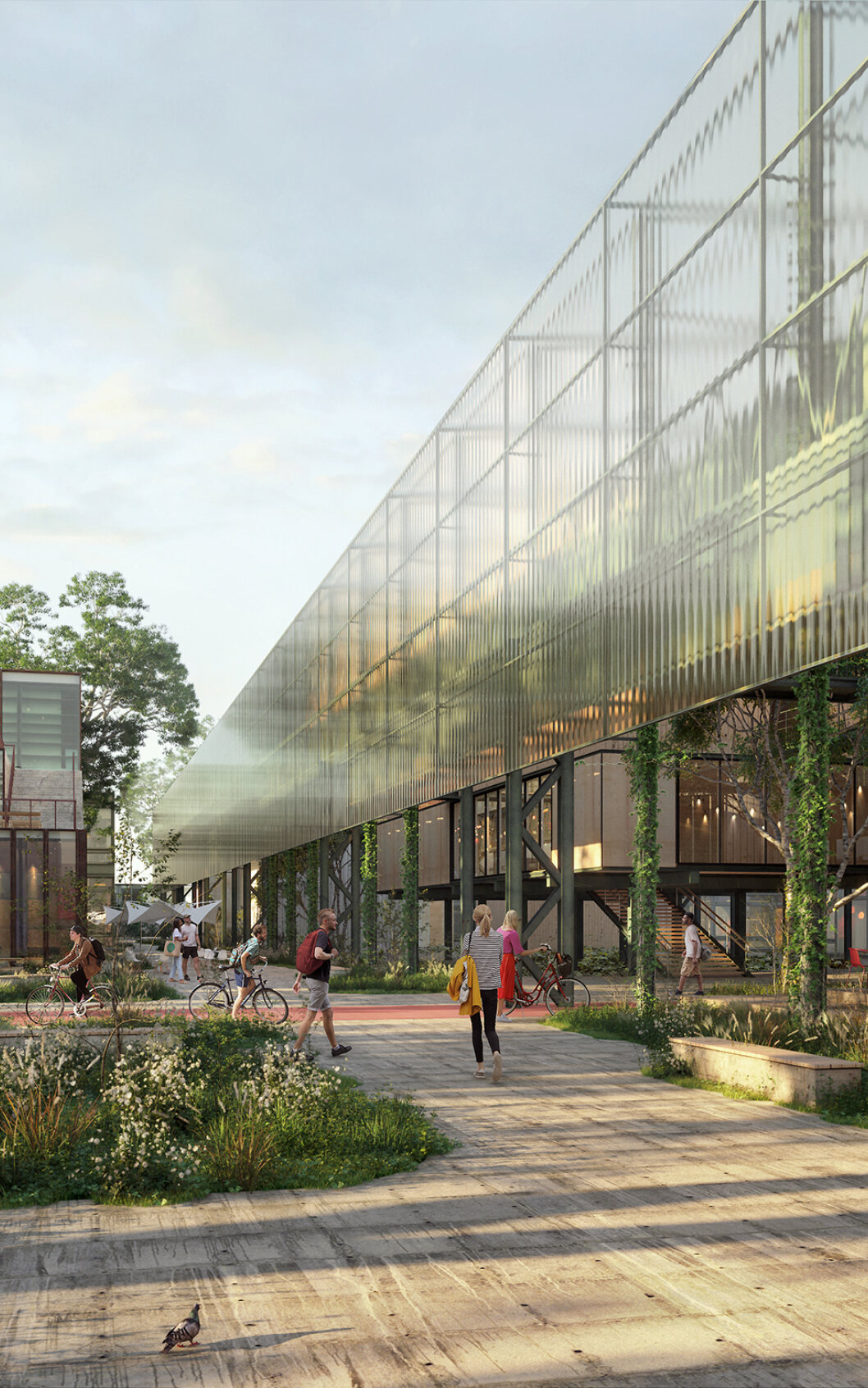
Mapping of the existing industrial buildings - the treasures of the Dortmund Hafenquartier.
The urban fabric of Dortmund’s harbor consists of a mix of industrial typologies, fostering an array of social programs already today. How can we make use of these potentials and preserve the characteristic identity of the Dortmund harbor?
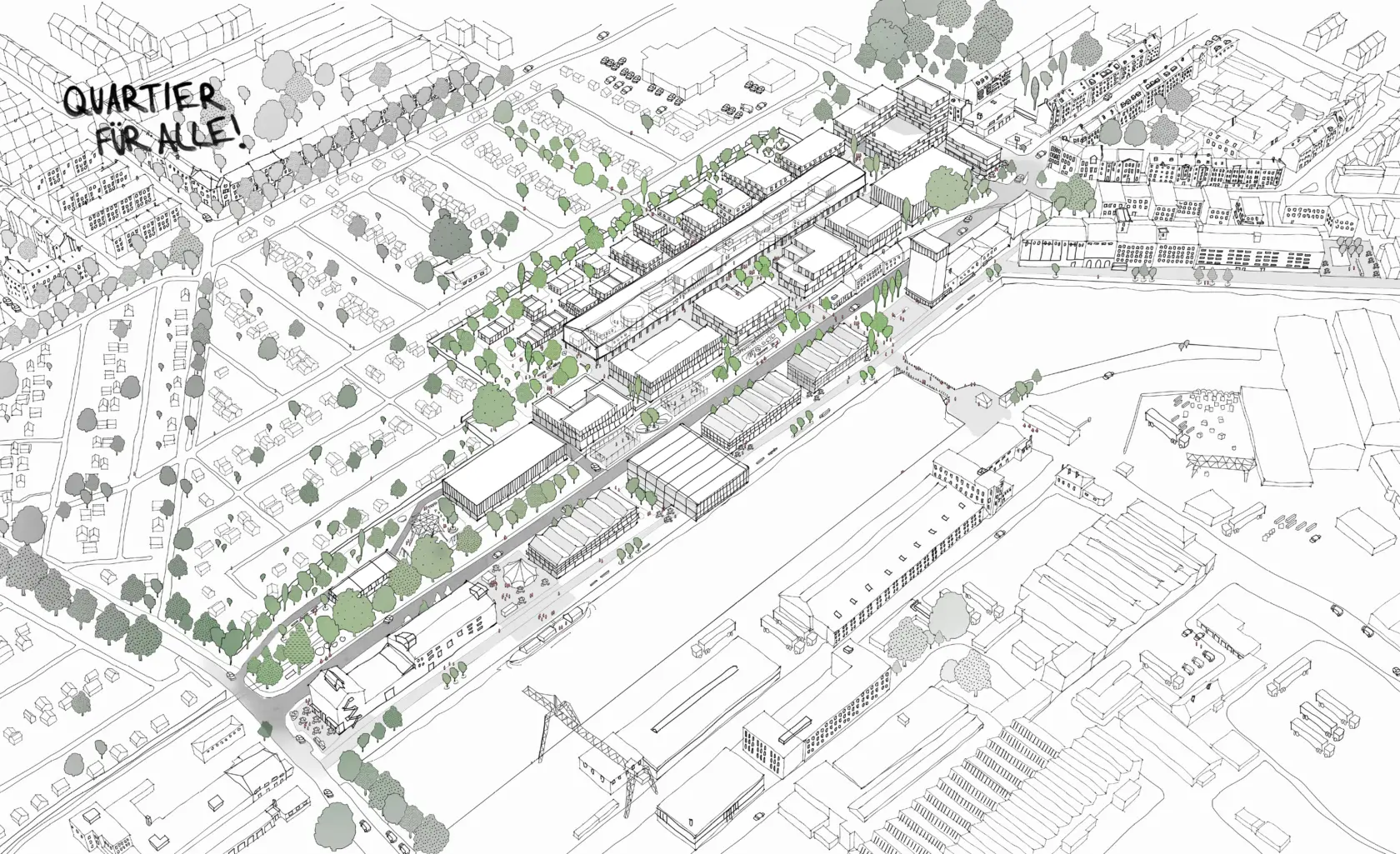
The new city district will house a vocational college, tech-start-ups, gastronomy as well as social and cultural institutions for the neighborhoods bordering the area. The master plan aims to maximize synergies between these new actors and the existing city, creating a district accessible for everyone.

Programmatic overlap is translated into a spatial organization: a matrix of public spaces that inspires innovation through collaboration and the synergies found through interdisciplinary learning.
digital and creative
city district
The main structure of the master plan is inspired by the existing rigid harbor grid. This rational organization with flexible and resilient plots is punctuated by a strong east-west connection between the neighboring allotment gardens and the industrial harbor.

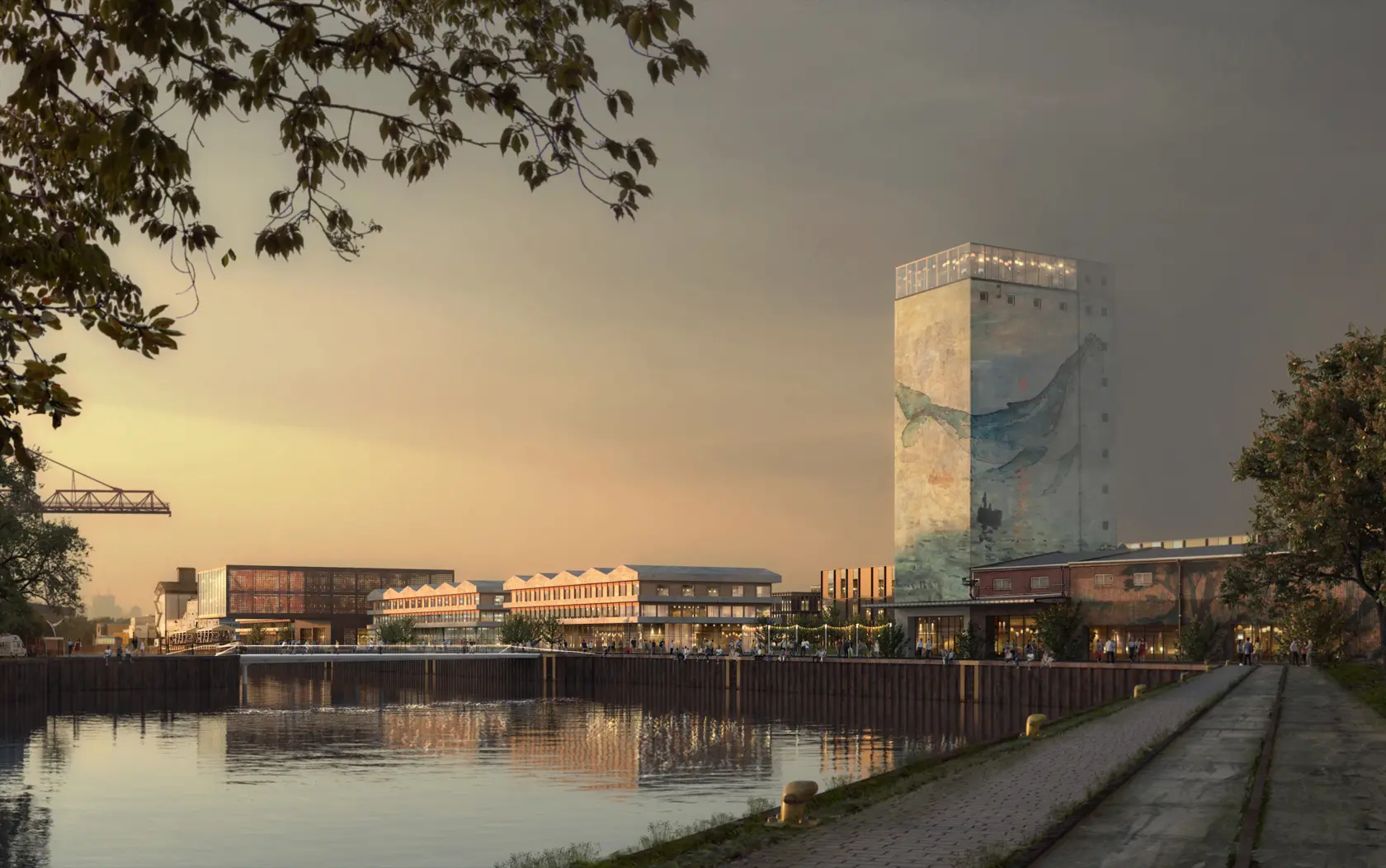
The new city district mediates between the different scales of the neighboring cityscapes and combines old and new building materials and building stock into a harmonic, characteristic identity for the Hafenquartier.
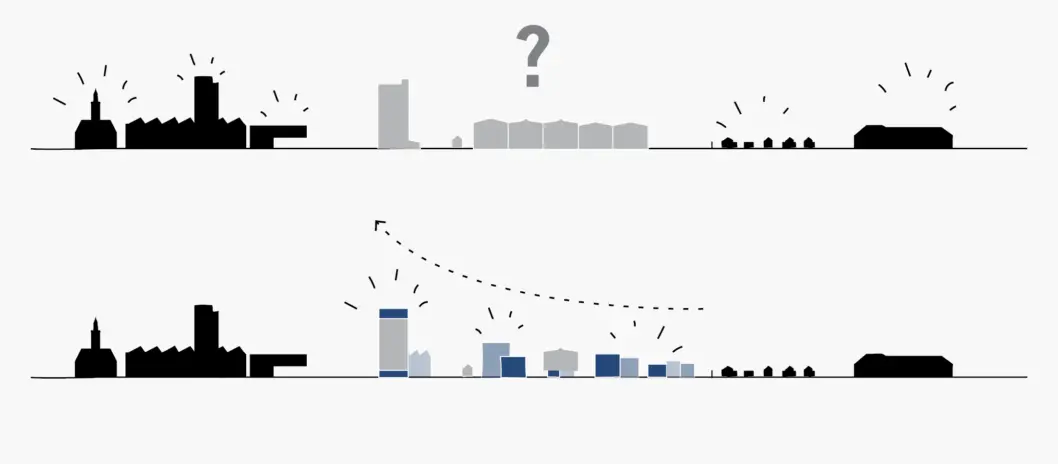
The new district is integrated into the urban fabric, adapting the scale of the adjacent buildings in the city of Dortmund.
industrial fabrication
to digital innovation

The industrial structures located in the harbor.
The site’s identity resides in its many existing industrial structures. The master plan acknowledges the great potential of these treasures by preserving many of them and transforming others into the main social and cultural generators of the new city district.
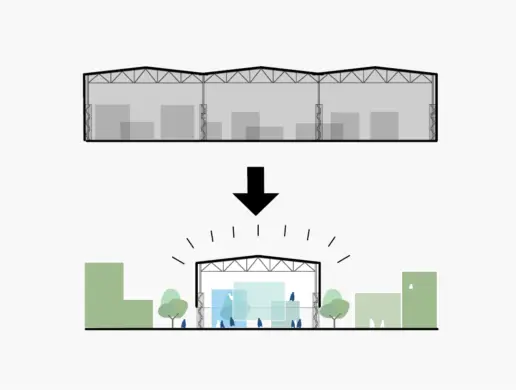
Instead of demolishing the existing industrial hall centrally located within the master plan, it is transformed into an urban catalyst, that gives identity and life to the district.

The hall becomes the heart of the Hafenquartier, unifying synergistic spaces for all users under one roof.
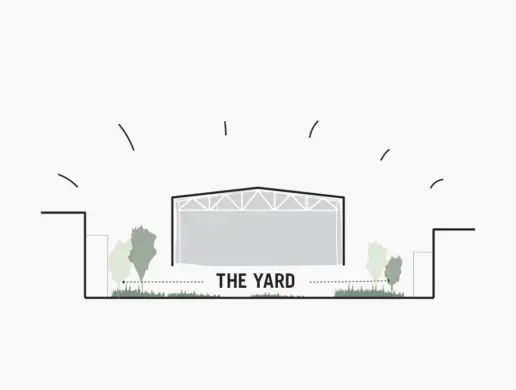
The public space extends to either side of the hall underneath the roof, creating a permeable, but sheltered zone for social life, learning and meeting.
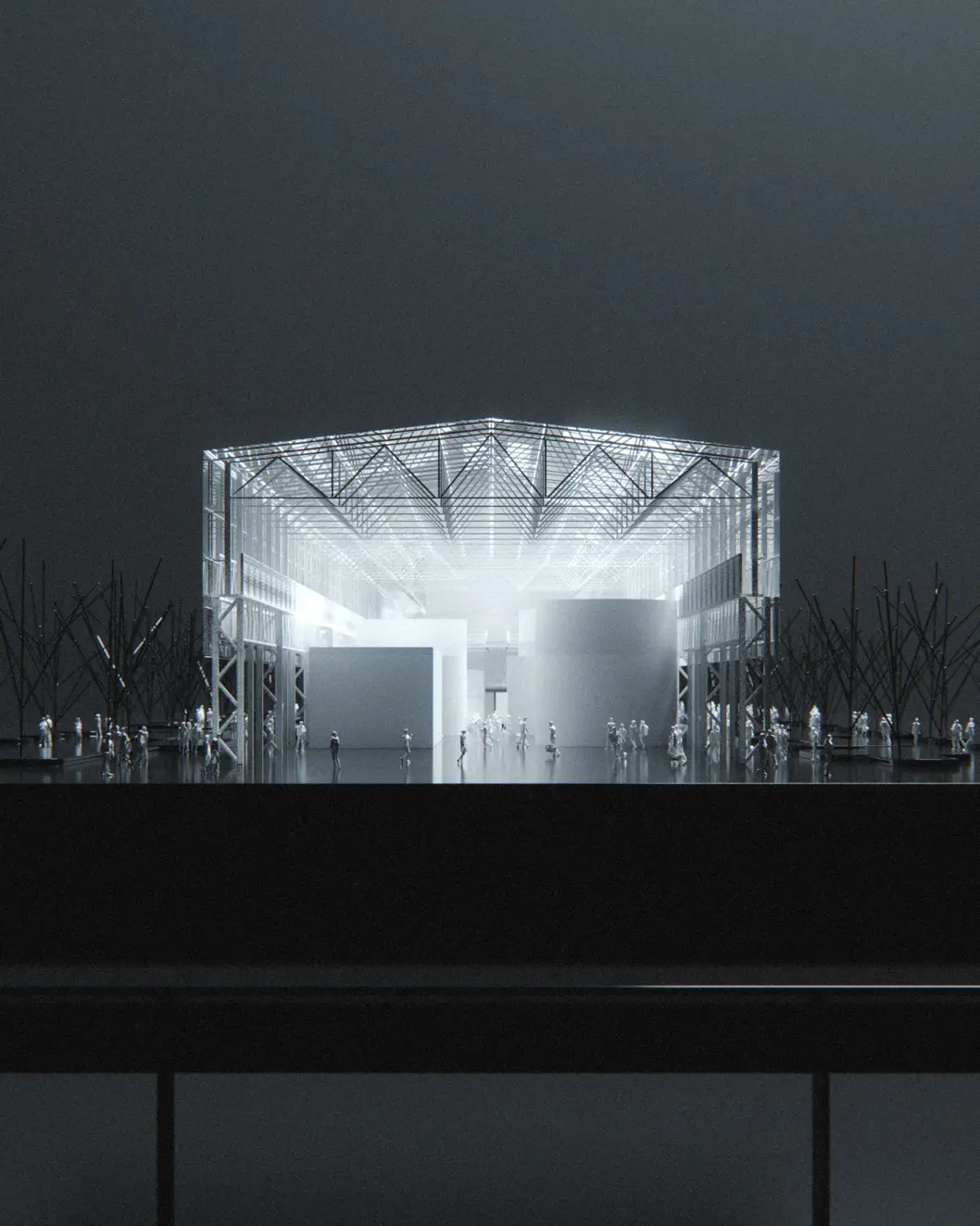
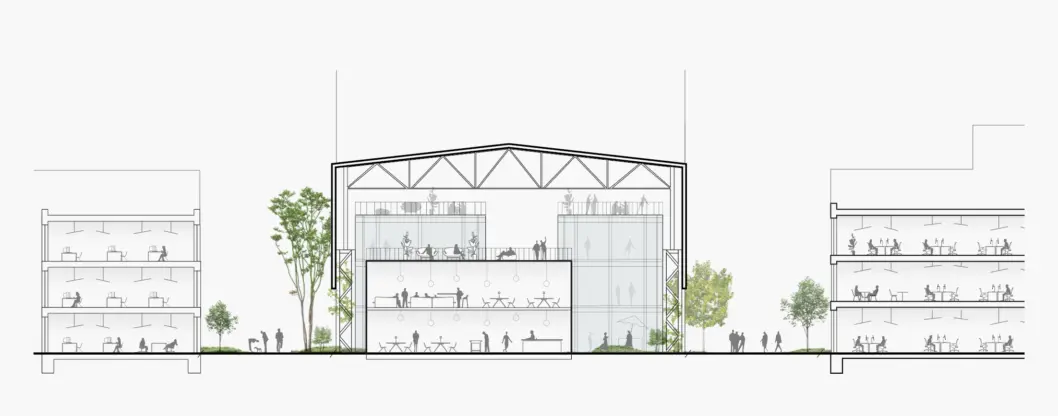
The central roof structure acts as unifying space for the whole district, harboring a diverse range of programs.
A segment of the existing industrial hall is preserved, clad with a new translucent façade and transformed into a lively space with room for gastronomy, culture and start-up offices, becoming the heart of the new district.
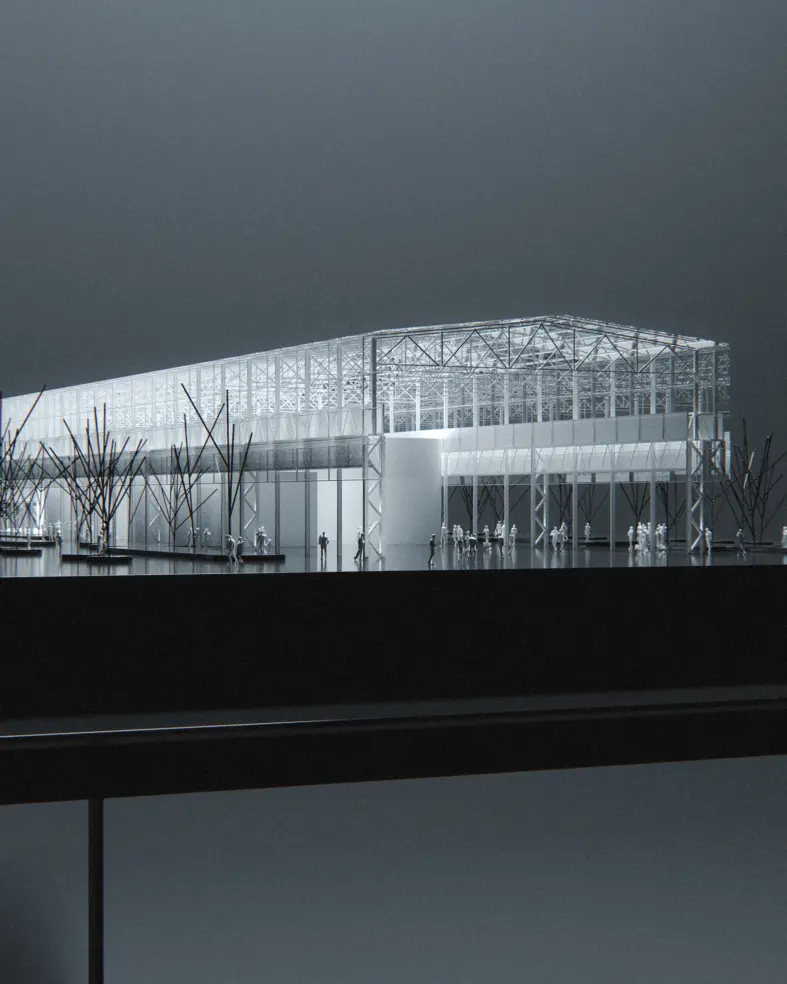
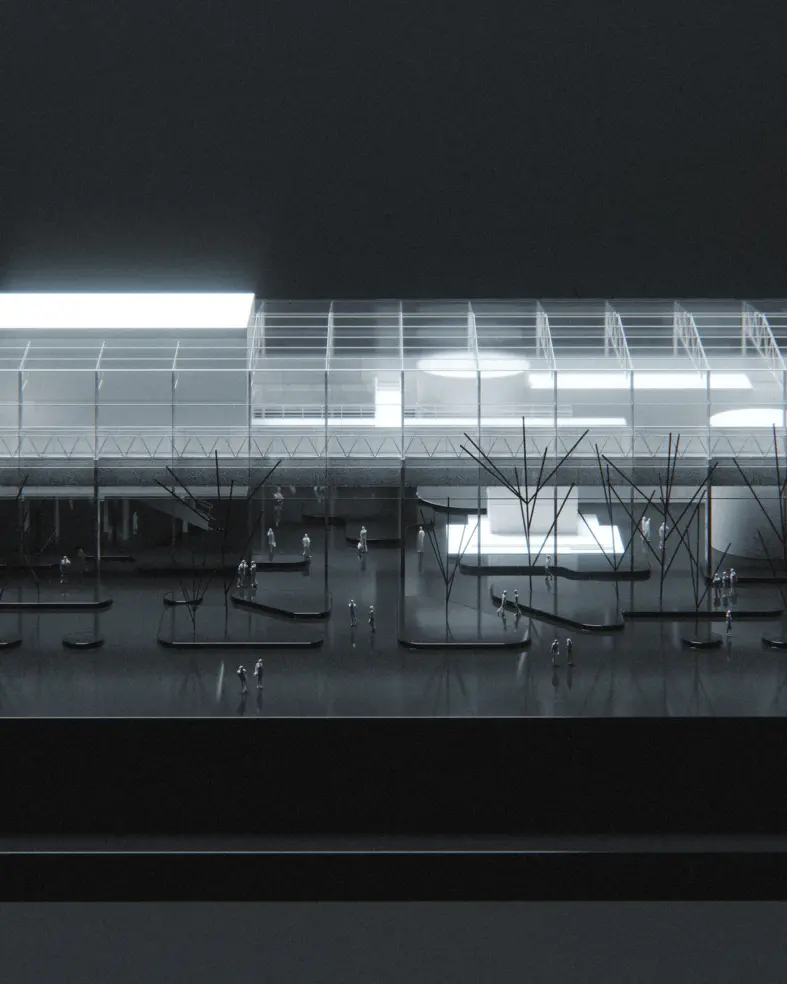
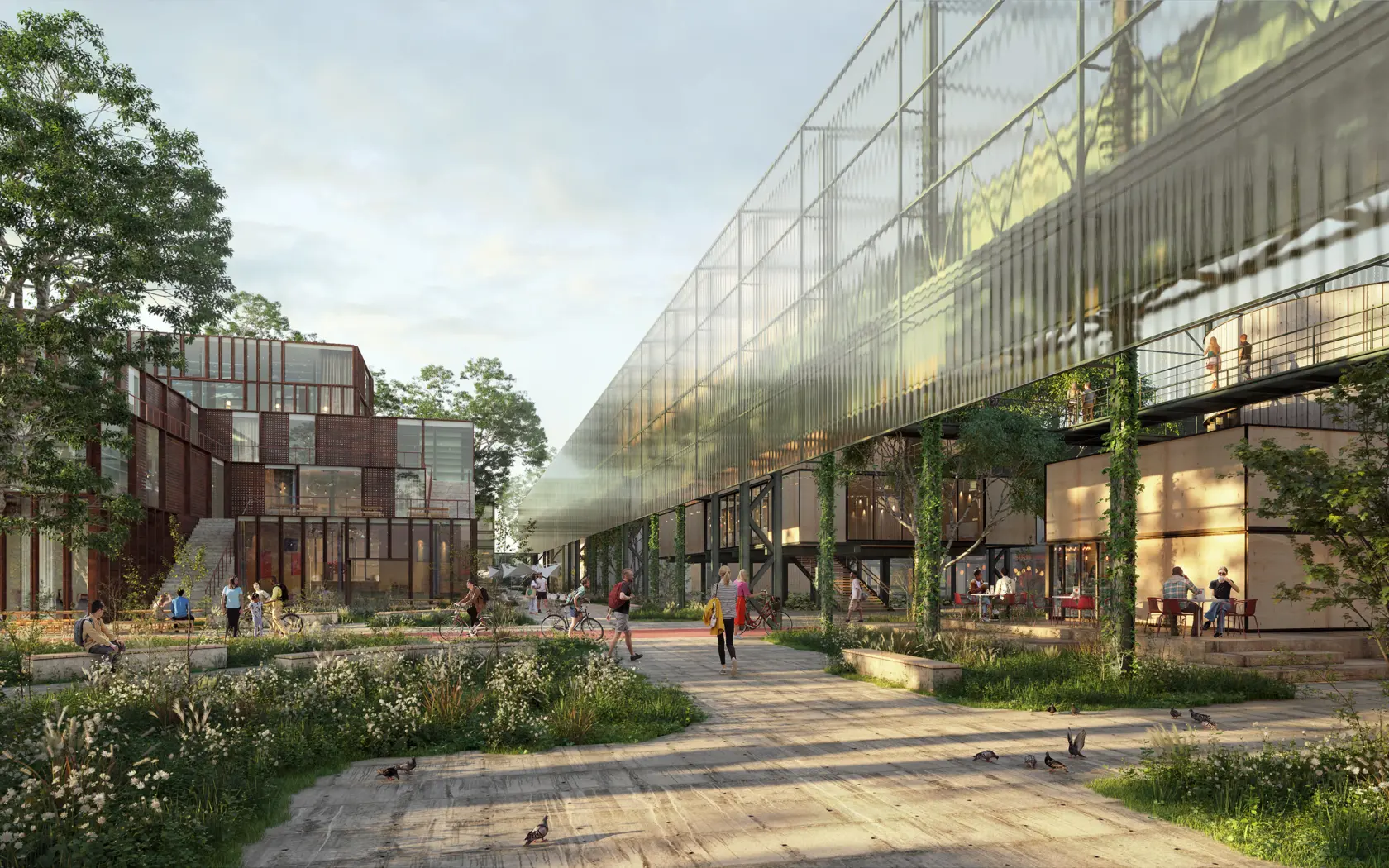
the green
and the blue
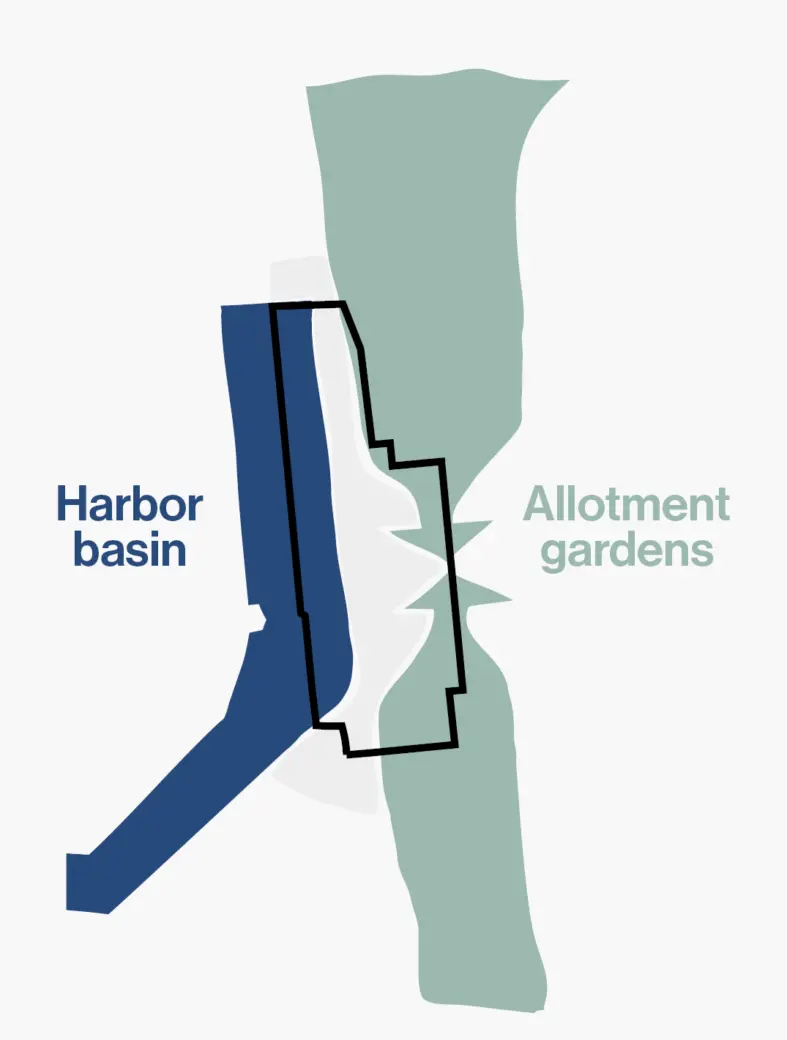
The site is bordering two inherently different contexts: small scale allotment gardens in the green towards the east, and large scale industrial structures and the harbor basin towards the west.
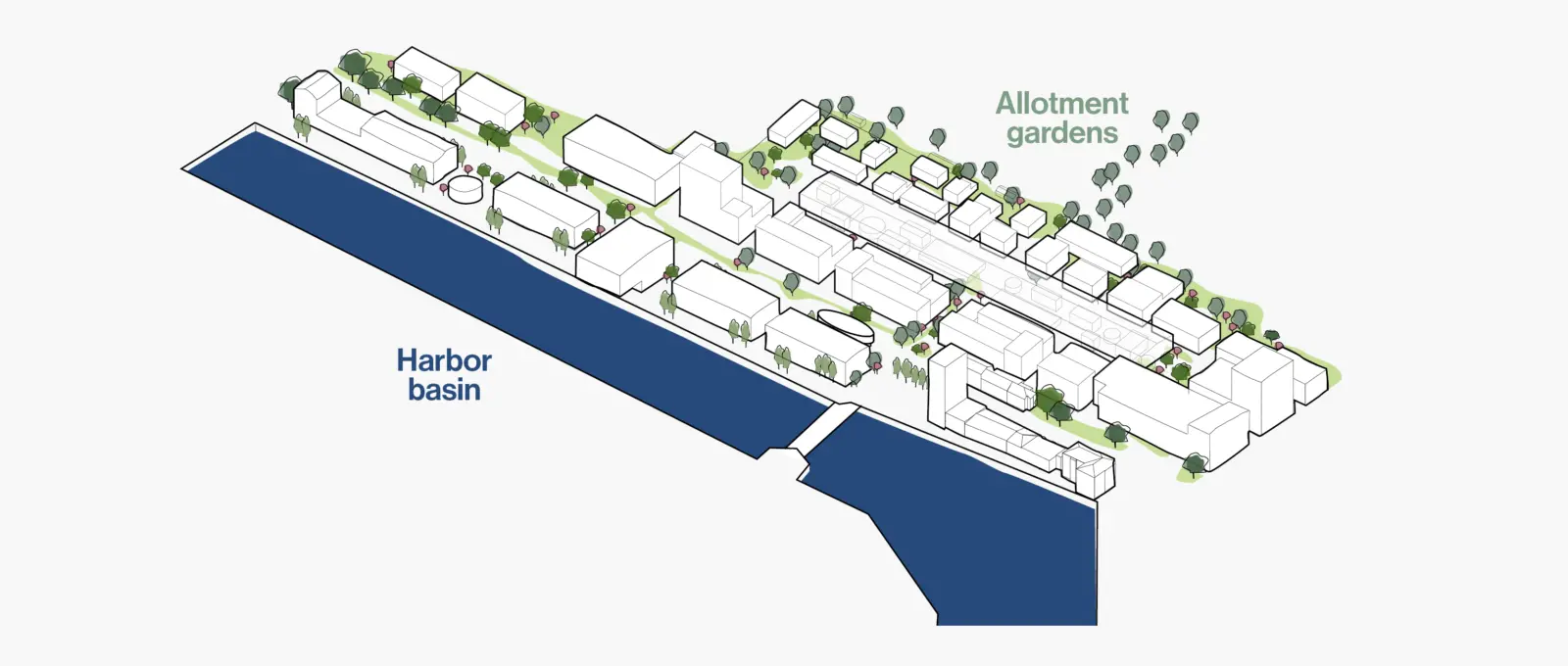
Along the basin, a harbor promenade hosts a sequence of public spaces containing existing, transformed and new buildings and plazas alike — preserving established qualities and adding new attractors.

Both buildings and open spaces offer a flexible variety of possible programmatic uses, creating a resilient and future-proof part of the city.
Towards the east, the site meets a lush green area of the allotment gardens. The existing wall to the gardens is preserved and enhanced with a diverse range of uses- acting as a spatial buffer and programmatic connector at the same time.

Digital innovation meets greenery — complimentary programs along the green wall mediates between the allotment gardens and the new district.
With a resilient layout, rich traces of industrial heritage, a unique identity and a mix of innovative office, learning, social and cultural programs, the Hafenquartier will become a future-proof part of Dortmund, where digital innovation, collaboration and everyday life can thrive in an extraordinary setting - a district for everyone!
