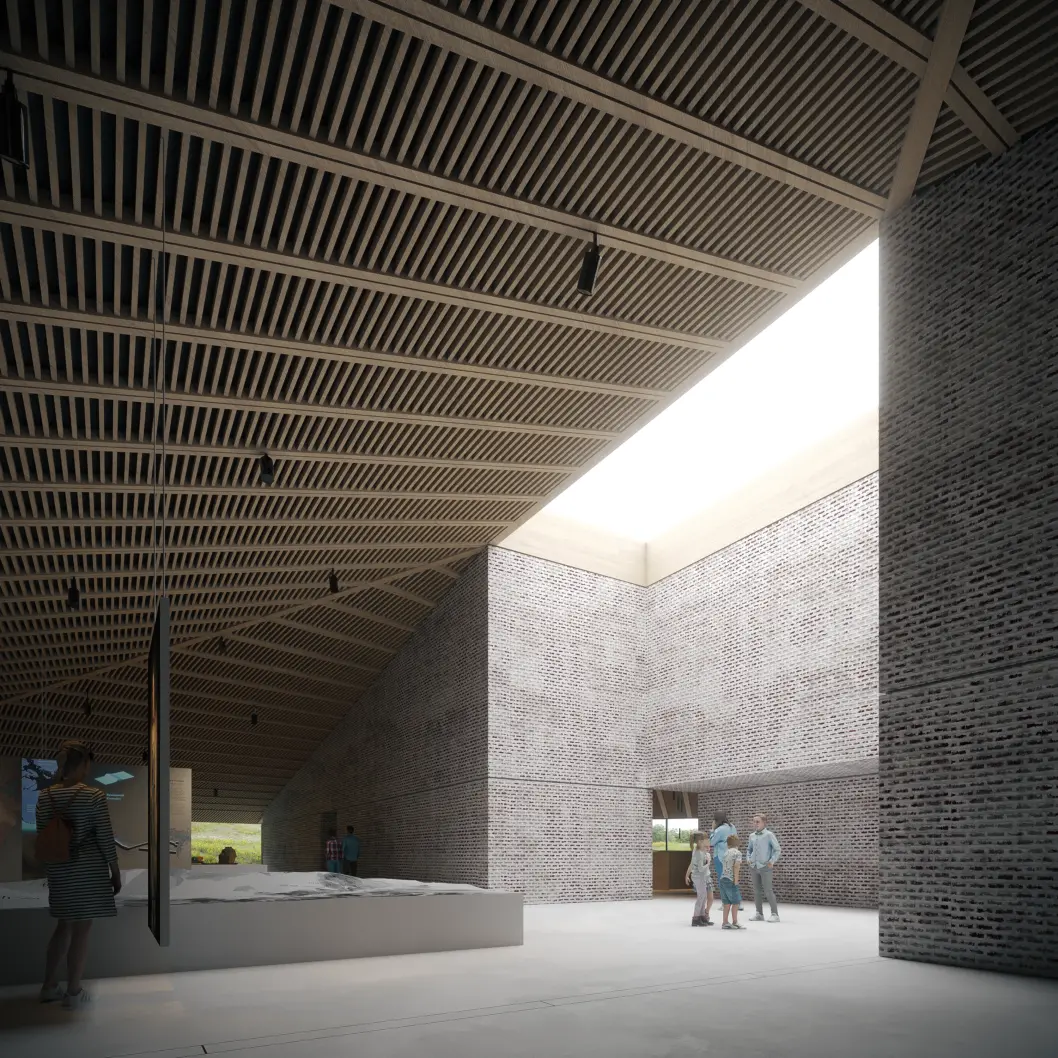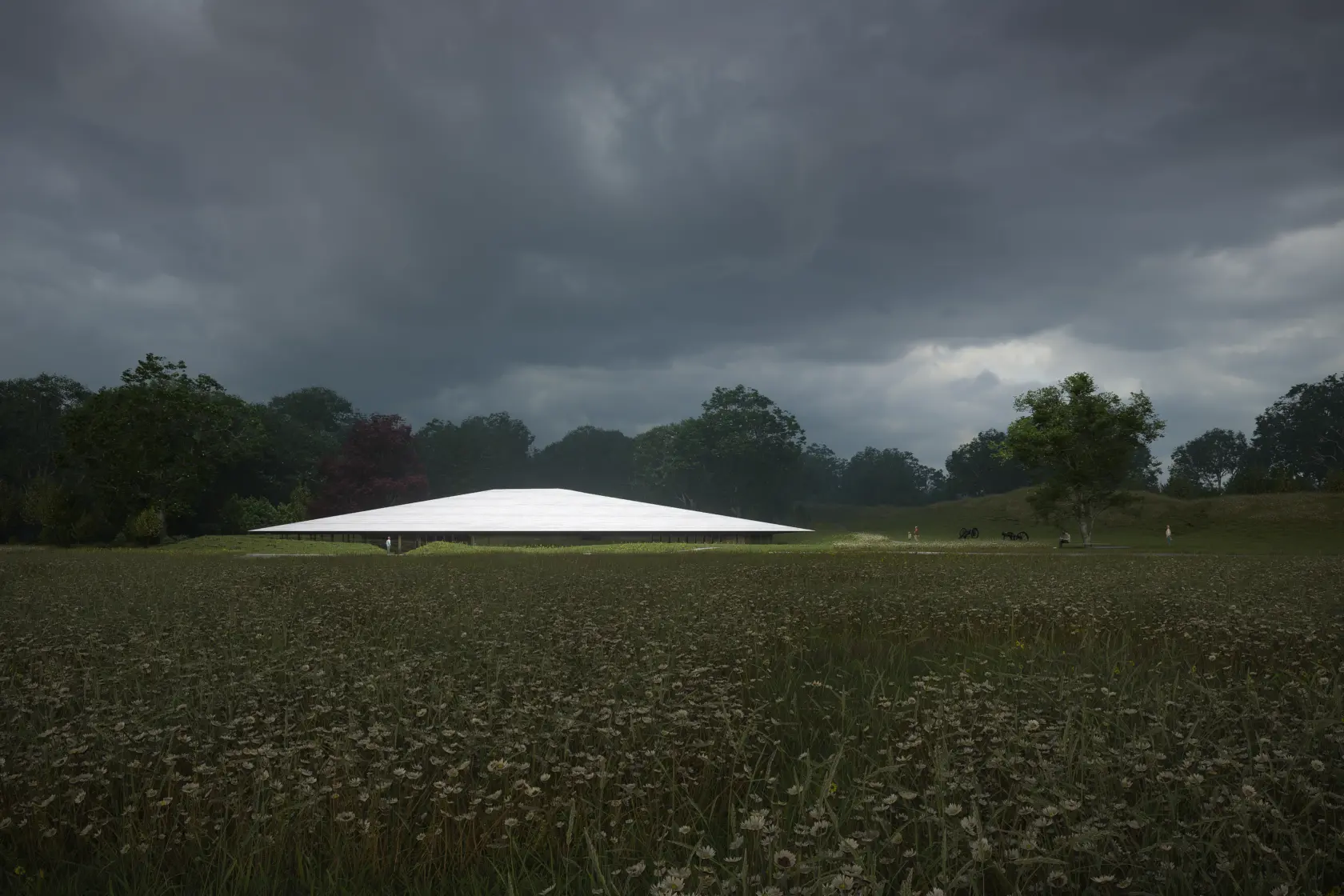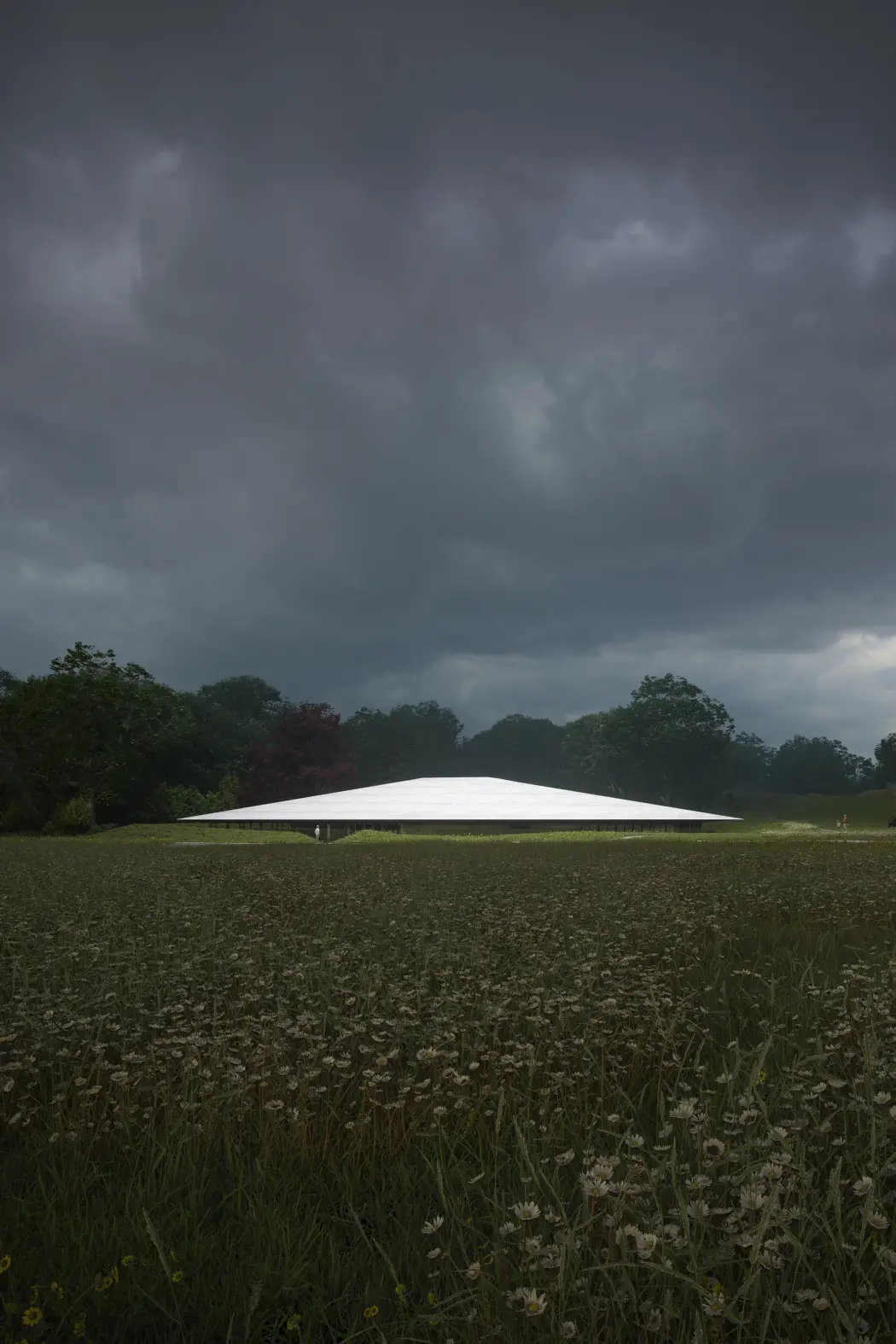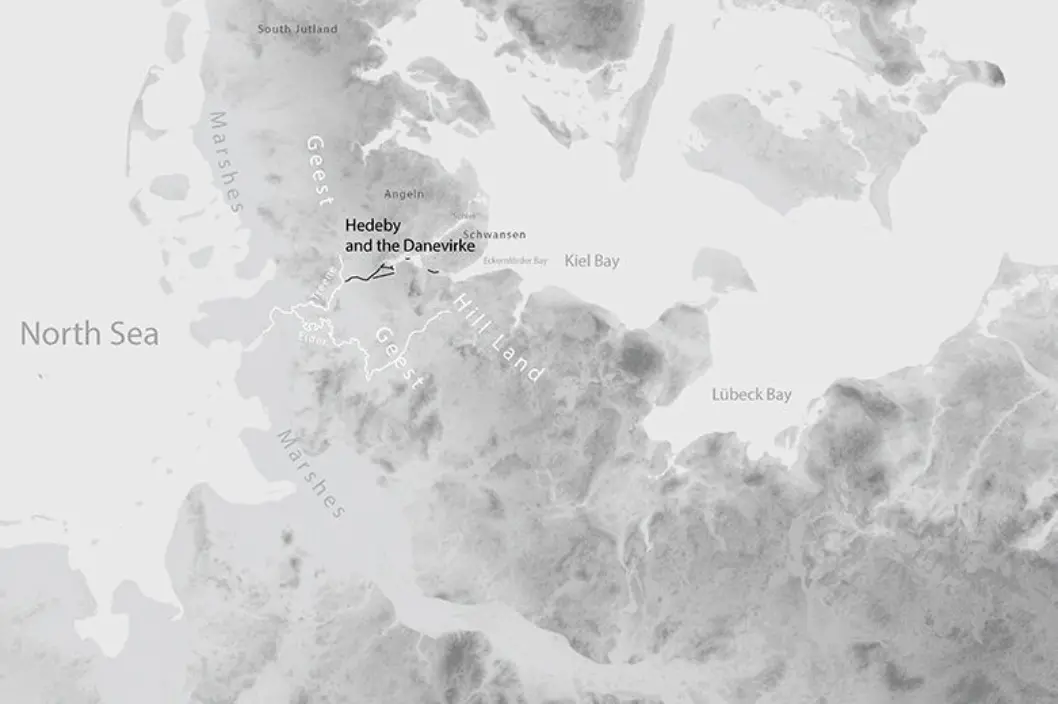
Danevirke is a line of fortification crossing the Schleswig isthmus, which separates the Jutland Peninsula in Southern Denmark from the rest of the European mainland.
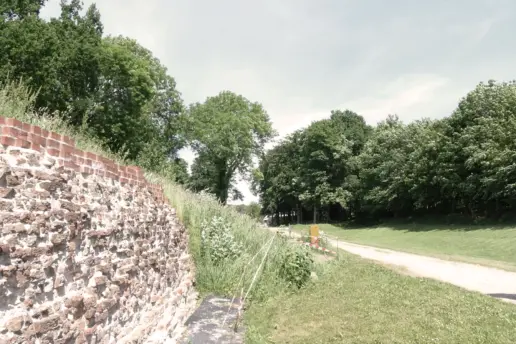
Valdemar’s Wall is part of the historic ramparts.
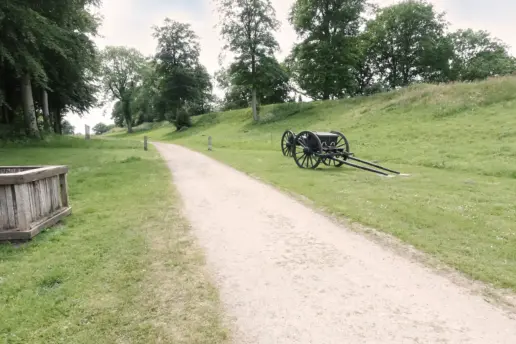
The unique elongated landscape.
The historic Danevirke fortification is a central part of the self-understanding and narrative of Danishness, not only for Danes themselves, but for the Danish minority living in present-day Germany. For centuries Danevirke was the only passage between the Frankish Empire to the south and the Danish kingdom to the North. The site marks the beginning of Denmark as a nation. It does so both as an impressive archaeological site, and with its architecture, that draws outlines of the Danish kingdom far back in history. It is also an integral part of the events of 1864, when Denmark’s survival was suddenly and violently at stake, in a war of territory with Germany.
Today, it is the site of an important museum in the middle of an archaeological park, where the history of the area is intertwined with great stories about the beginning of the Danish kingdom and the wars over the Schleswig territory. Danevirke is also a natural place for the Danish minority to visit and to mark larger celebrations and often hosts official visits from the Queen of Denmark.
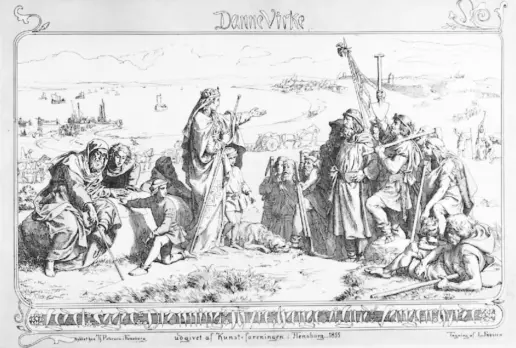
Thyra Danebod founded Danevirke around the year 700.
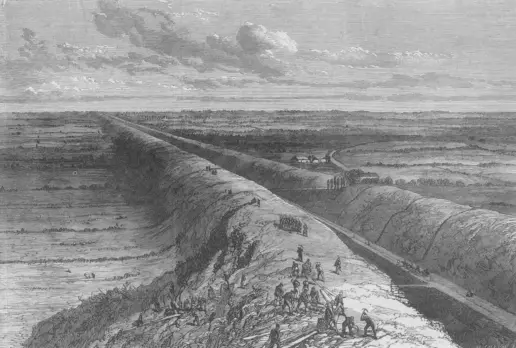
Danevirke was both a border and a defense.
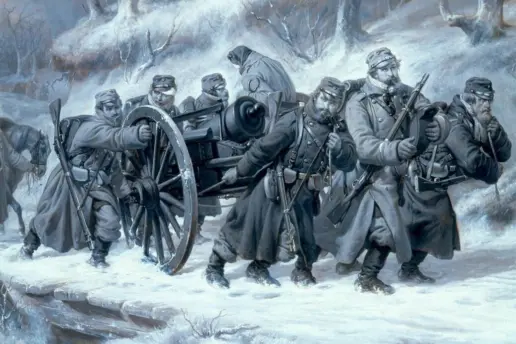
The withdrawal from Danevirke in 1864.
The elongated Danevirke, which was originally built to mark and protect the Danish border, visible today as a subtle hill, is a unique landscape of defensive earthworks with surrounding open fields as far as the eye can see. The starting point for the new entrance portal to this unique archaeological park must naturally emphasize the qualities of the landscape as a framework for the incredible scope of history present in this place.
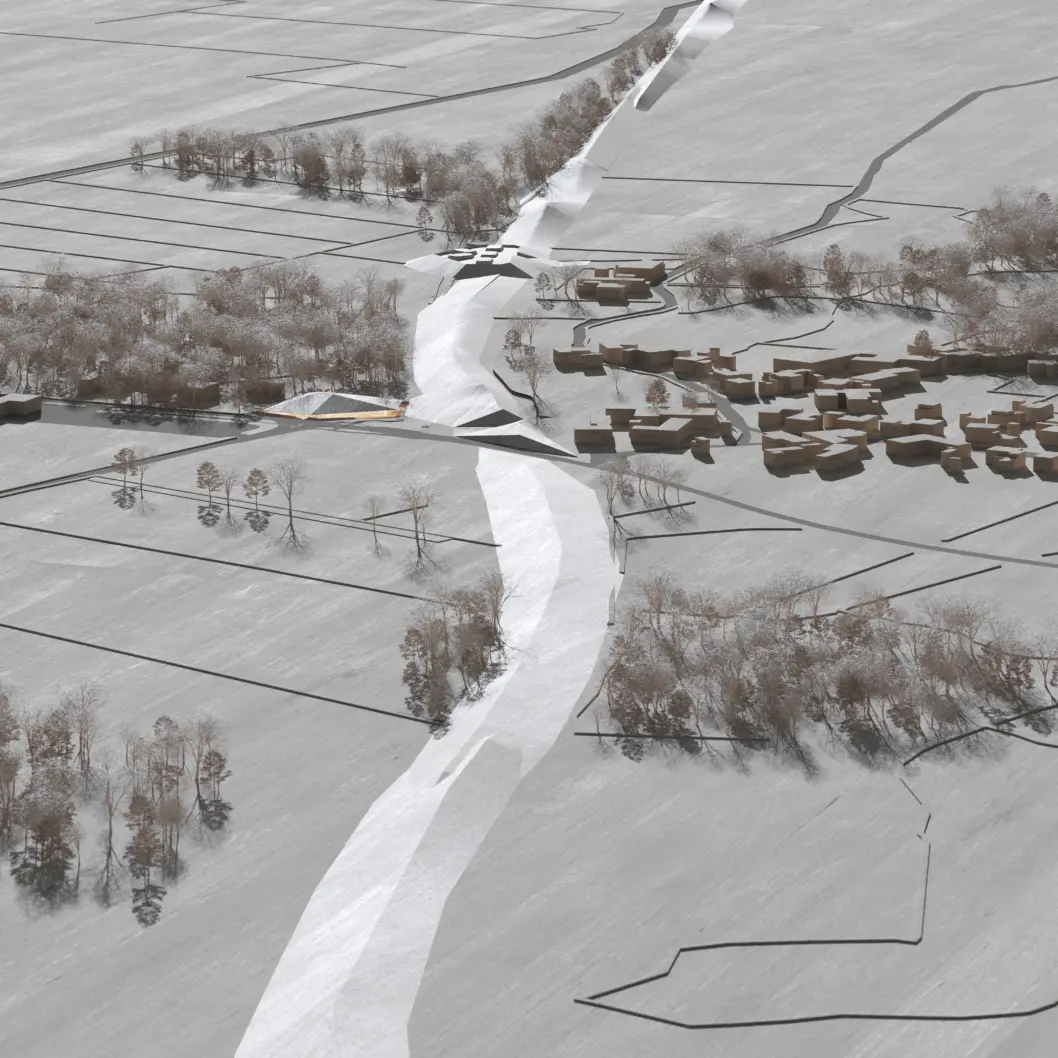
Danevirke spans more than 30 kilometres of ramparts, walls and moats.
the topography
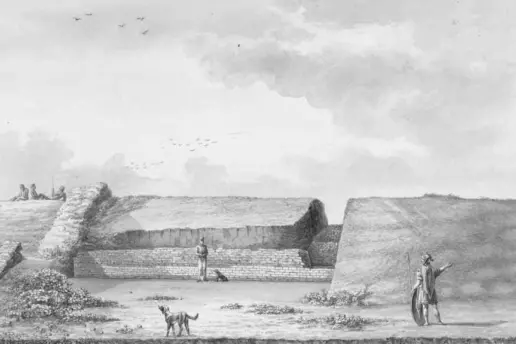
Historical picture of Danevirke
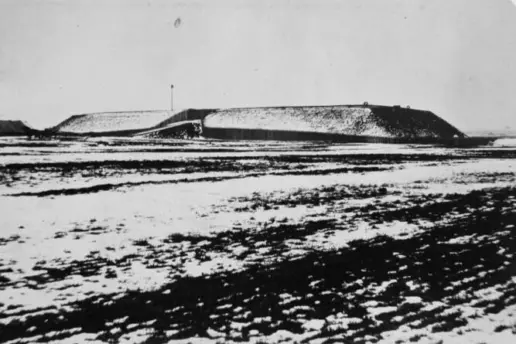
Danevirke was the Nordic region’s longest defense structure
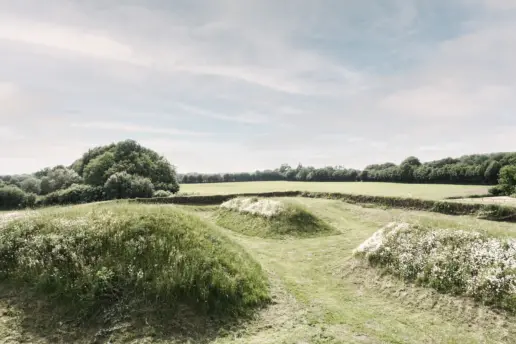
In 1850, Danevirke was fortified with ramparts.
The museum merges into the historical earthwork by lowering itself into and aligning with the landscape. A large and sculptural roof enters into a dialogue with the topographical geometry of the ramparts, and an intimate space is created between the ramparts and the building. In this way, the ramparts remain the main attraction. The landscape is allowed to flow effortlessly all the way up to the museum and can be experienced from its interior.


The museum is gently pushed into the landscape with respect for the historic ramparts.
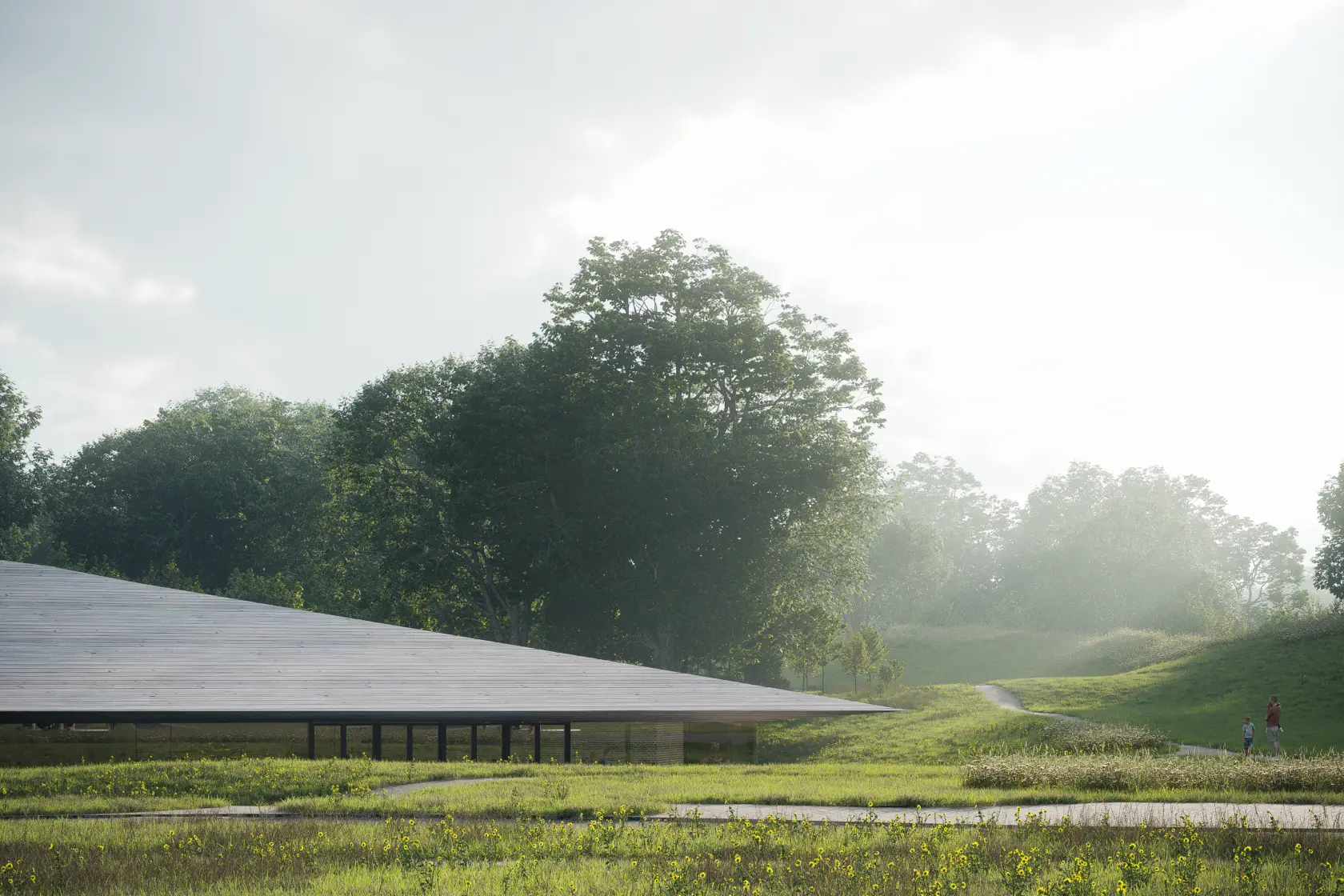
Danevirke’s elongated ramparts extend far out through the quietly magnificent landscape. The museum takes its cues from this long and low earthwork. It is located along the edge of a forest and angled toward significant sight lines, framing the historical views of the fortification.




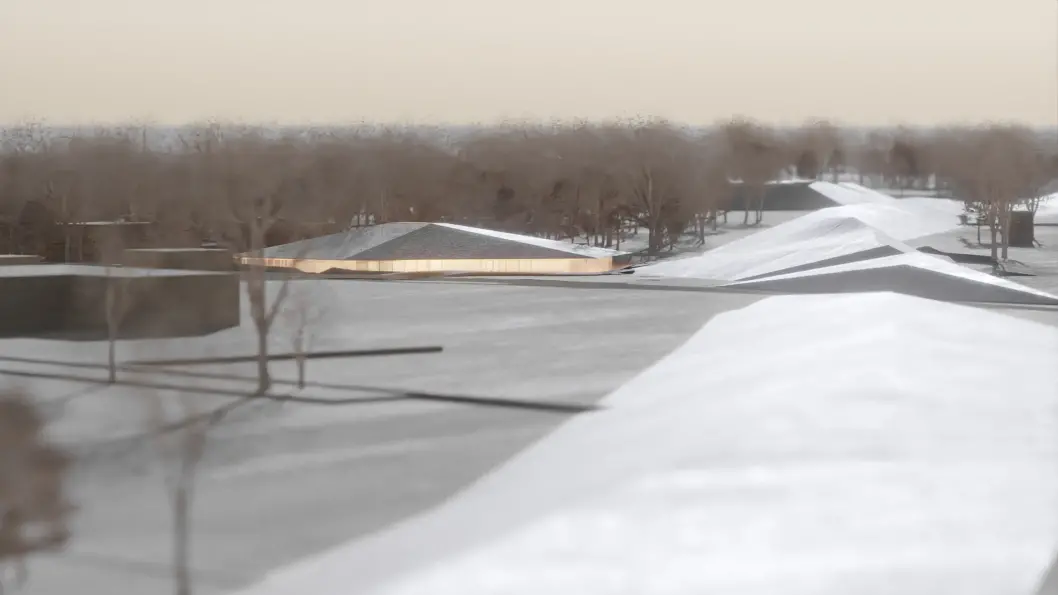
the landscape
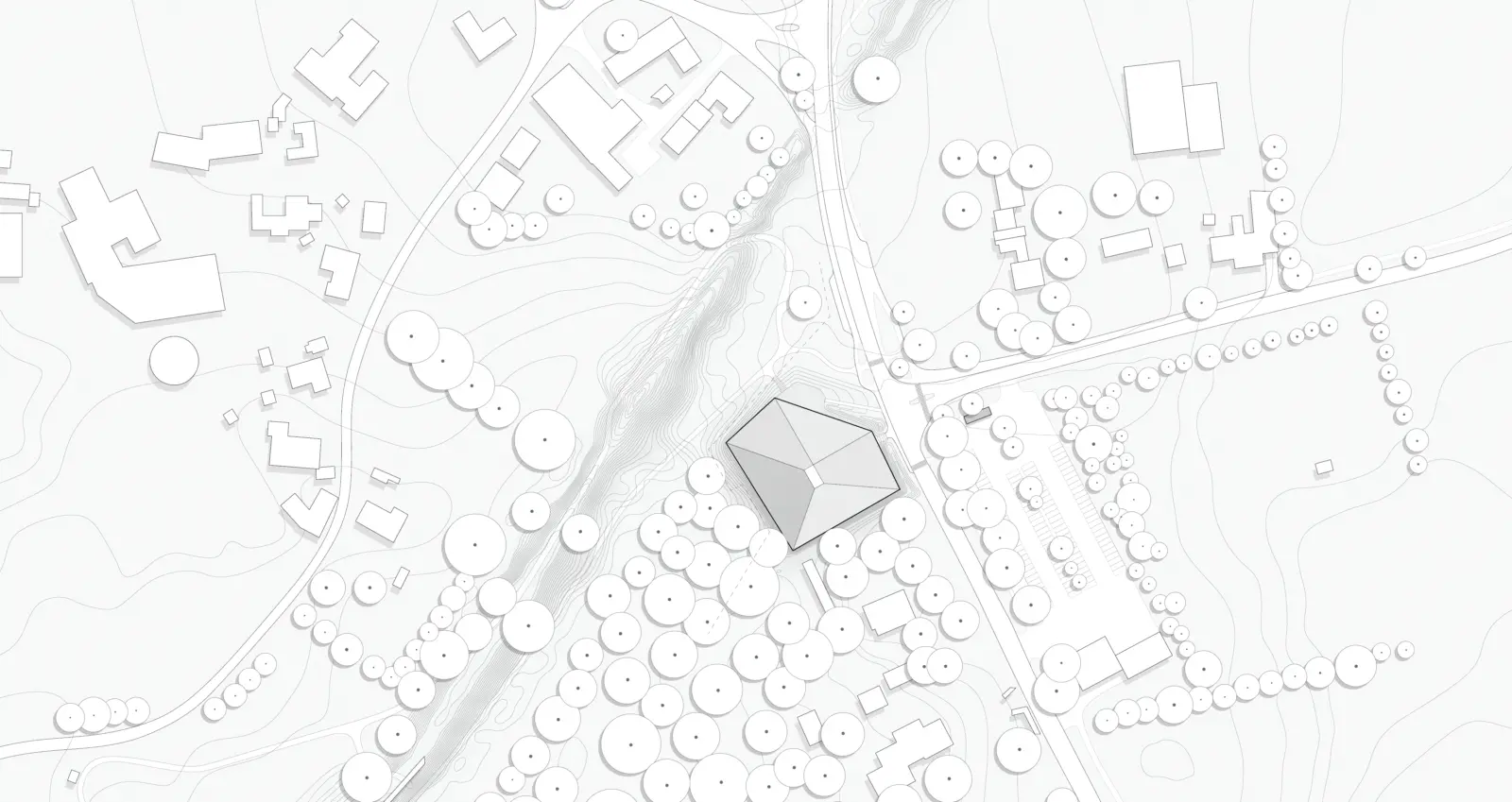
The landscaped intervention from the museum to the surrounding park is a threshold, designed to blend as seamlessly as possible into the site’s nature. The history of the site is intended always to be present - when you arrive for the first time, when you transition in and out of the museum, and as you experience the exhibition.
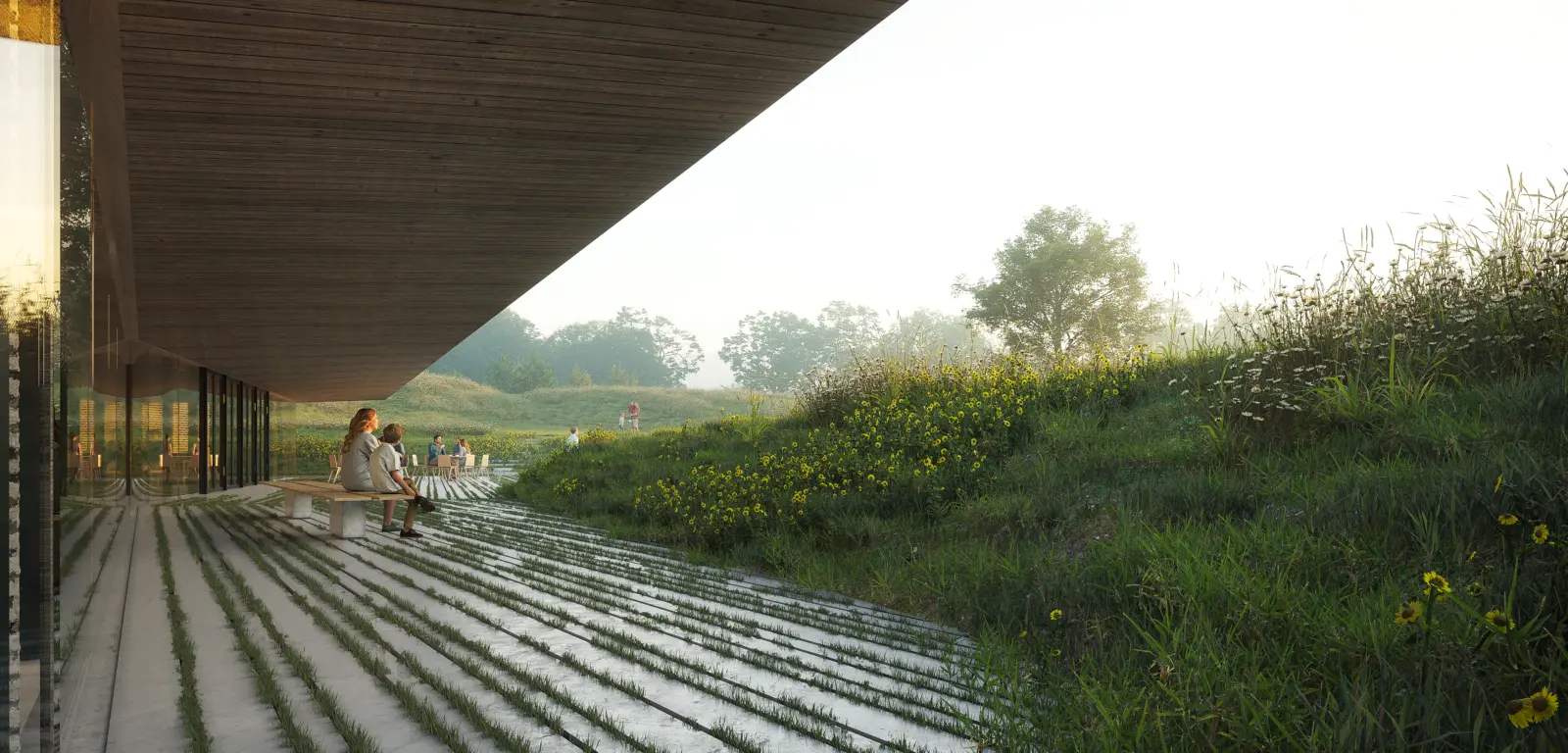
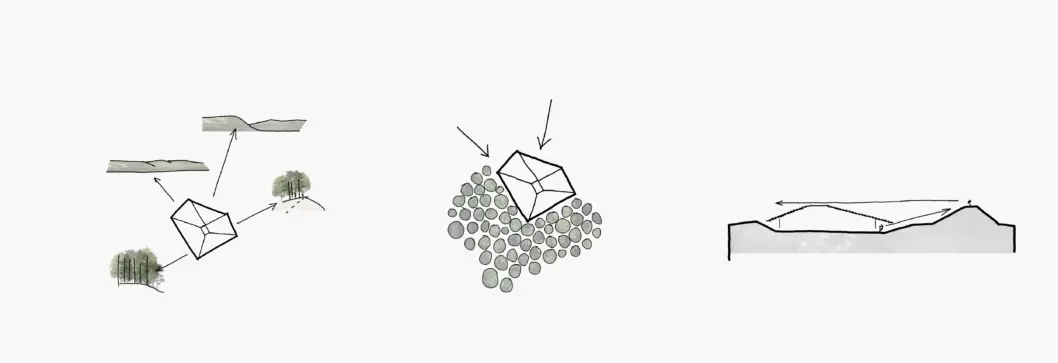
The museum shapes itself toward its surroundings and frames historical views of the rampart while retreating towards the forest edge.
The museum is not only inspired by the geometry of the fortifications, but also by the landscape in front of the ramparts. New perspectives of the landscape are created from its sunken level.
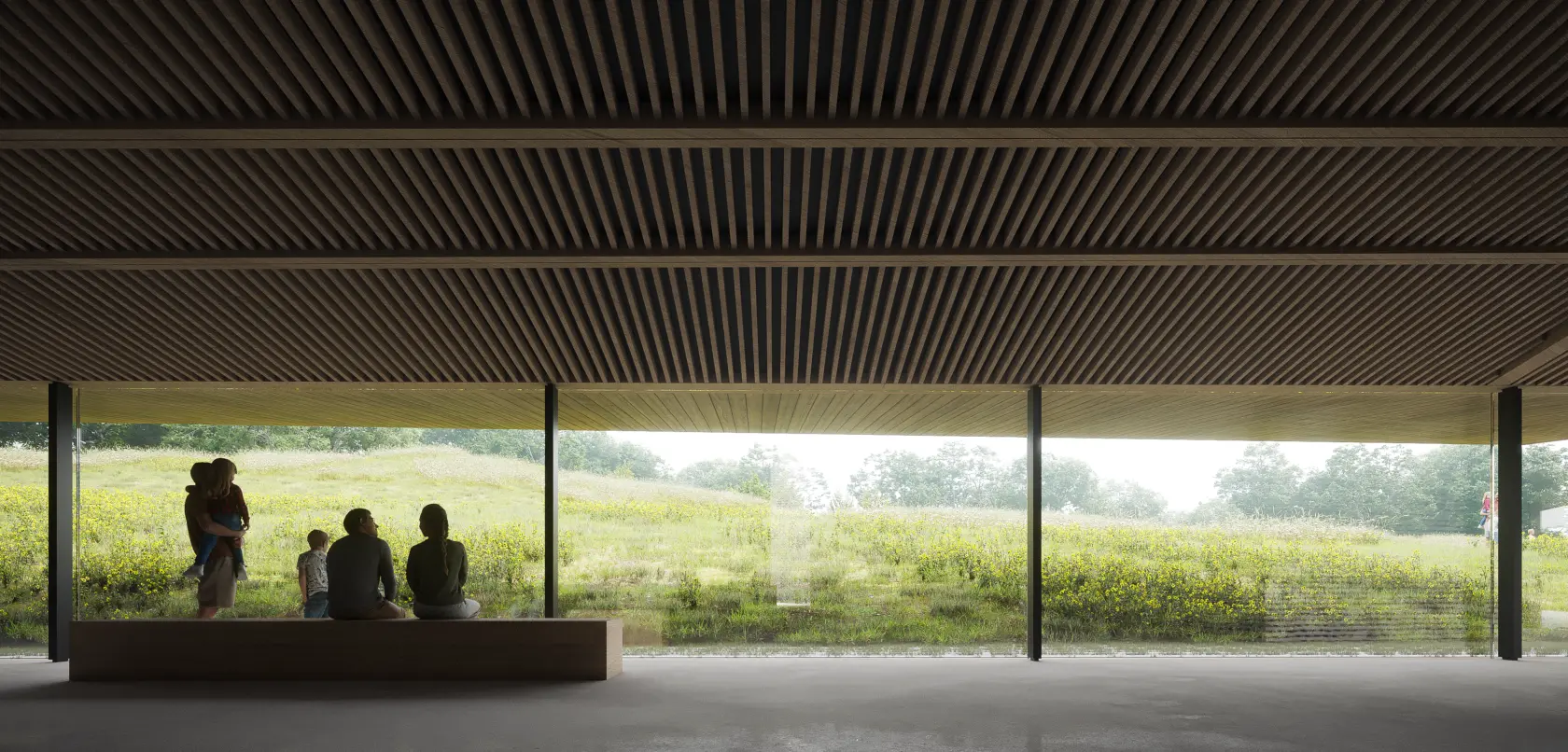
for the exhibition
The ambition of the museum is to enter into a dialogue with the historical defense structure, to conform to, but also to frame the landscape. The story is conveyed through the architecture, creating a flexible framework for the exhibition in the museum.

The museum respects the existing landscape by lowering the horizontal roof and framing the history. The roof is carried by a brick wall with the same dimensions as the original Danevirke wall found on the site, and both enclose an extraordinarily adaptable museum space.
One coherent level creates a clear interior functionality and flexibility with a simple division between the three main functions of the museum: the foyer, the exhibition space and the multi-functional space.
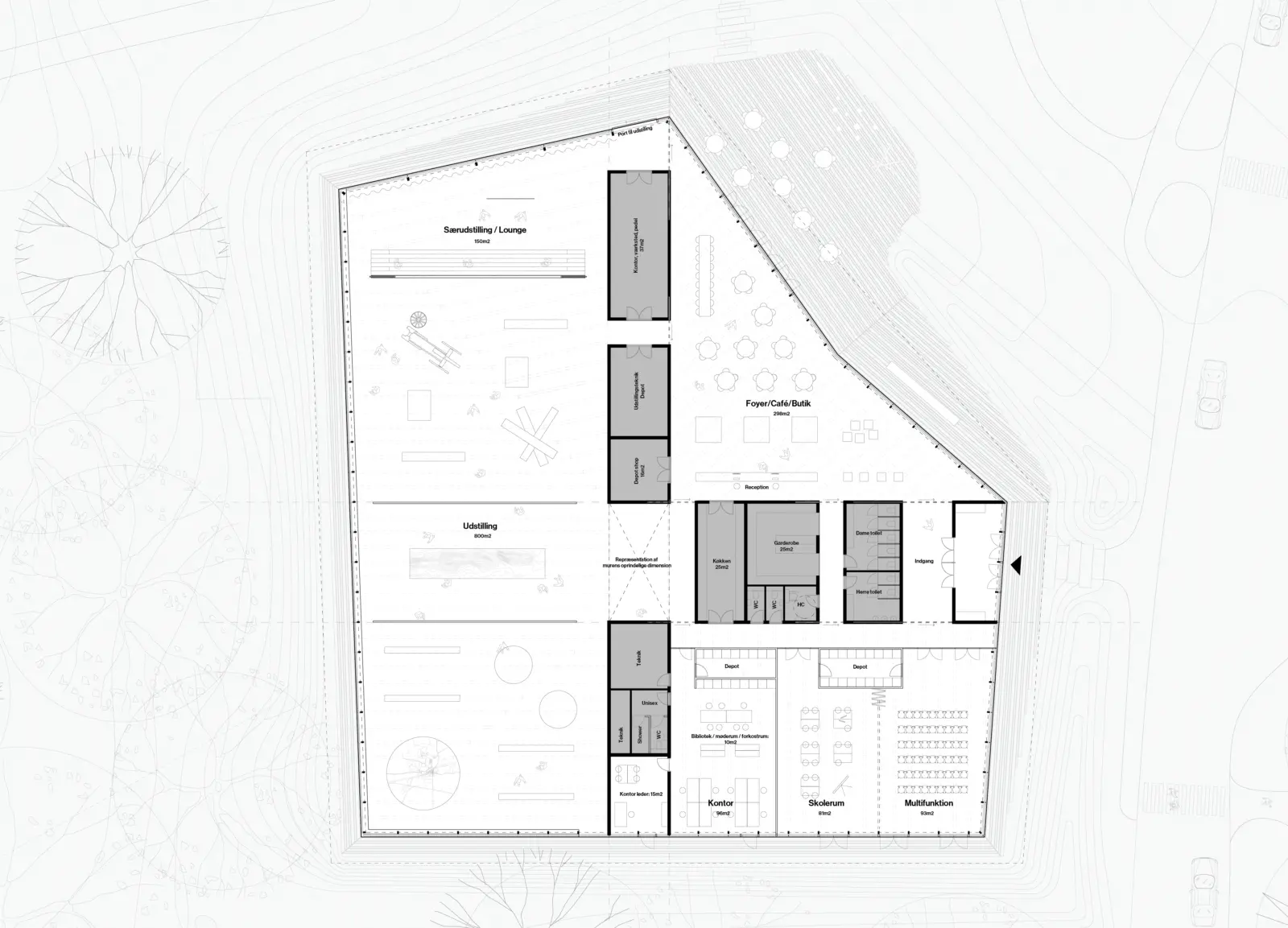
The museum’s most active functions include its foyer, multi-room and the exhibition spaces. They face the open glass facade that brings the full scope of the surroundings into focus. The landscape then becomes a natural part of the museum visit, and the visitor is inspired to move further out into the archaeological park.

Wood and brick are the main materials used, the same materiality as the ramparts, forging another connection to the history of the place. The roof structure is constructed in locally sourced timber, and provides a warm and natural material counterpoint to the raw and highly textural brick walls. In addition to the environmental benefits of building in wood, this construction also improves the indoor micro-climate for visitors and employees. The design features a unique attention to both materiality and detailing and secures its permanence within the context for many years into the future.
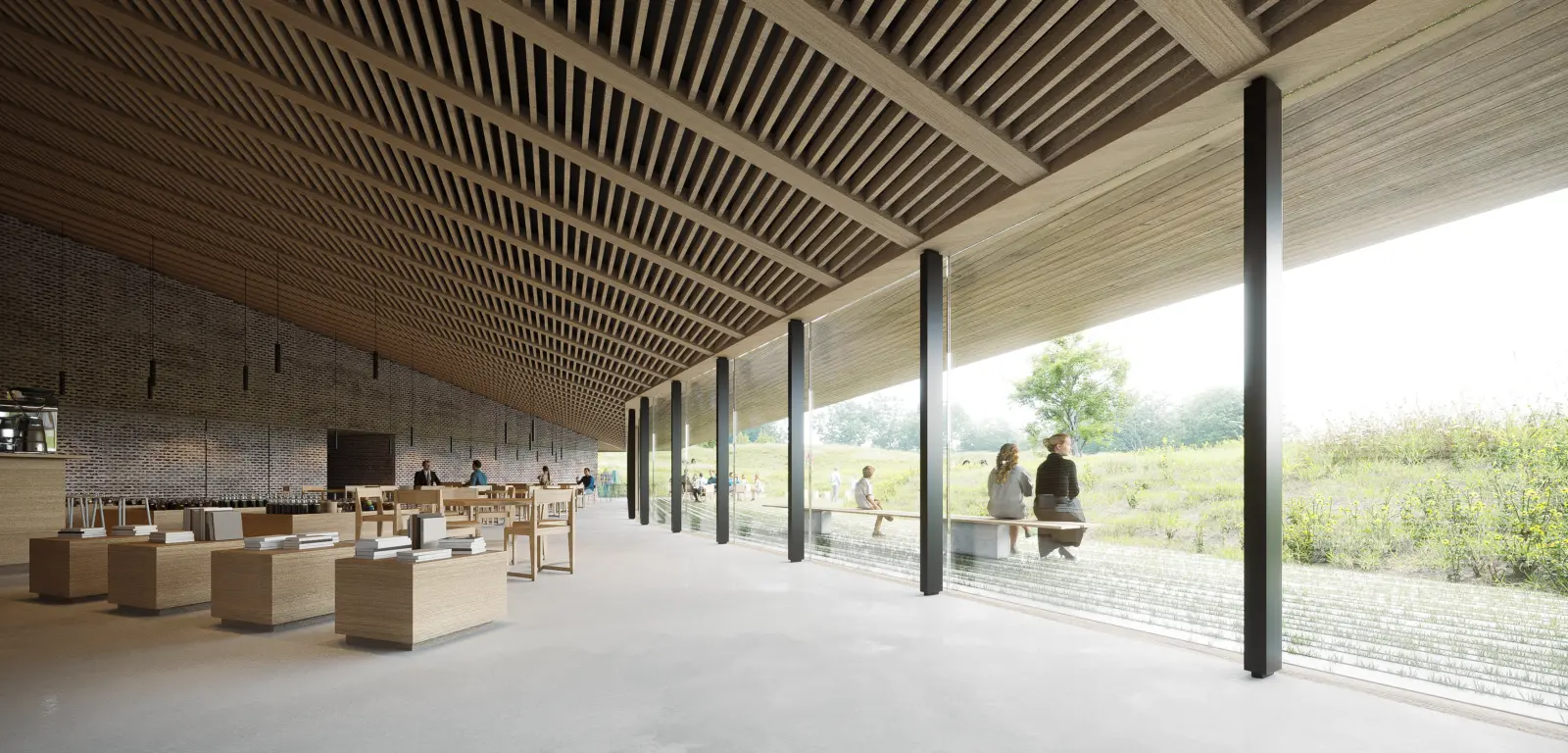
The interior of the museum gives visitors an immediate and first-hand experience of the scale of the historic Valdemar’s Wall. In the middle of the exhibition space, is an architecturally expressed marking of Valdemar’s Wall in its original height - and built of brick. The building’s singular and large-format skylight invariably draws the visitor toward this place within the museum.
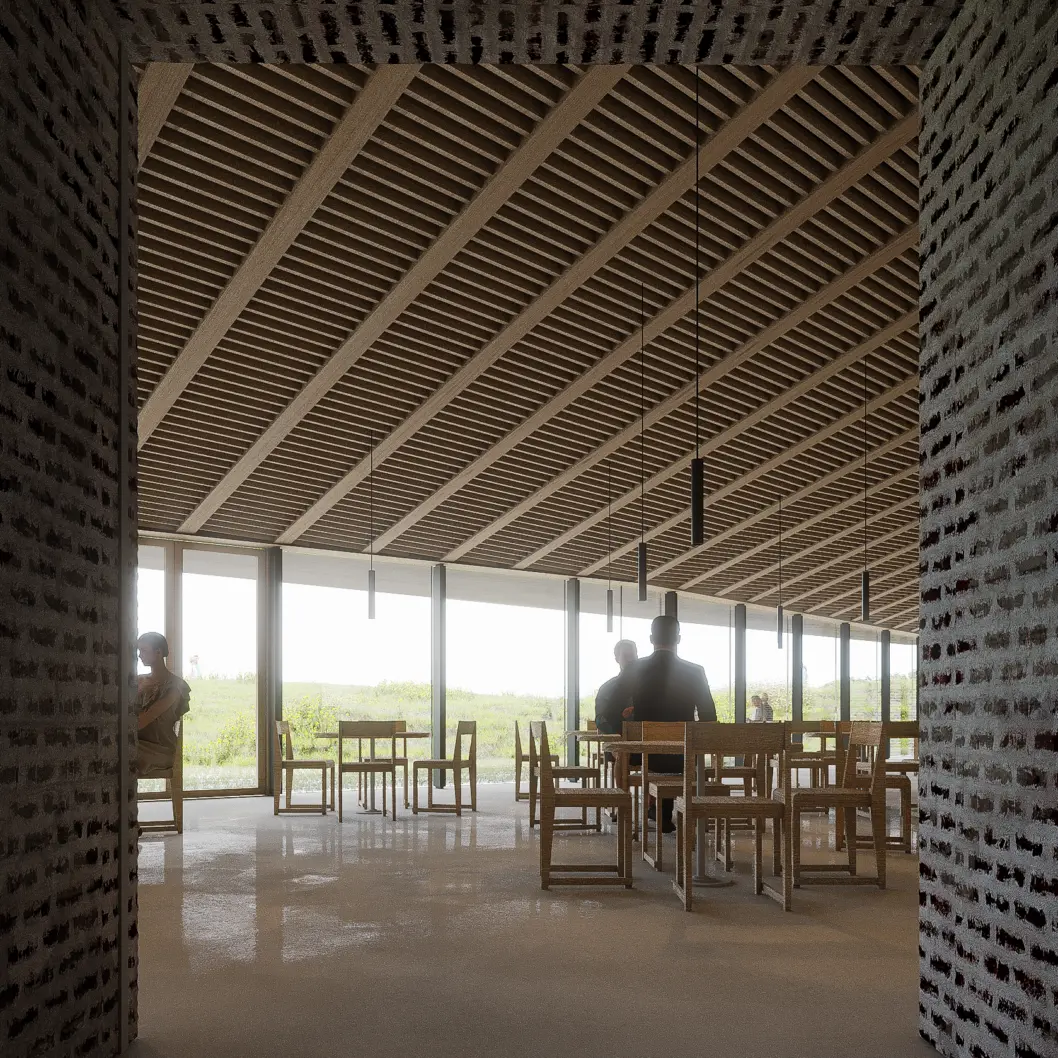
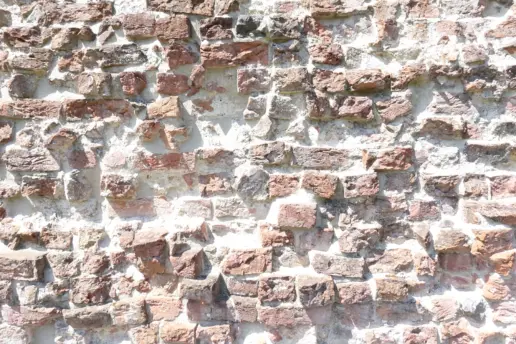
The ruin of Valdemar’s brick Wall at Danevirke
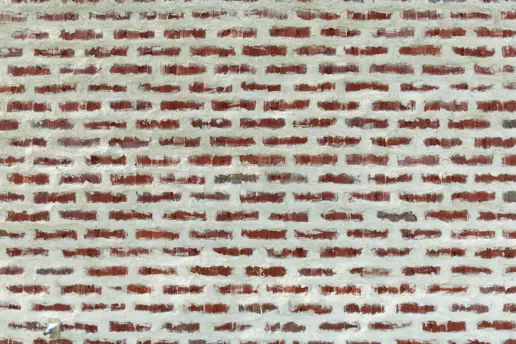
Interpretation of materiality
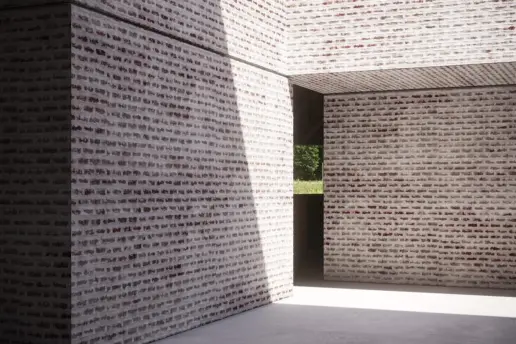
Reference of materiality
