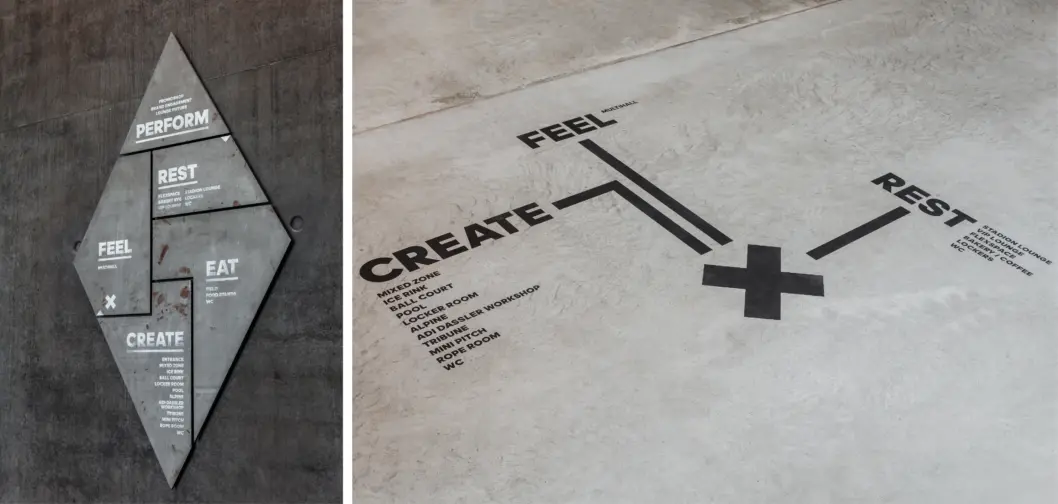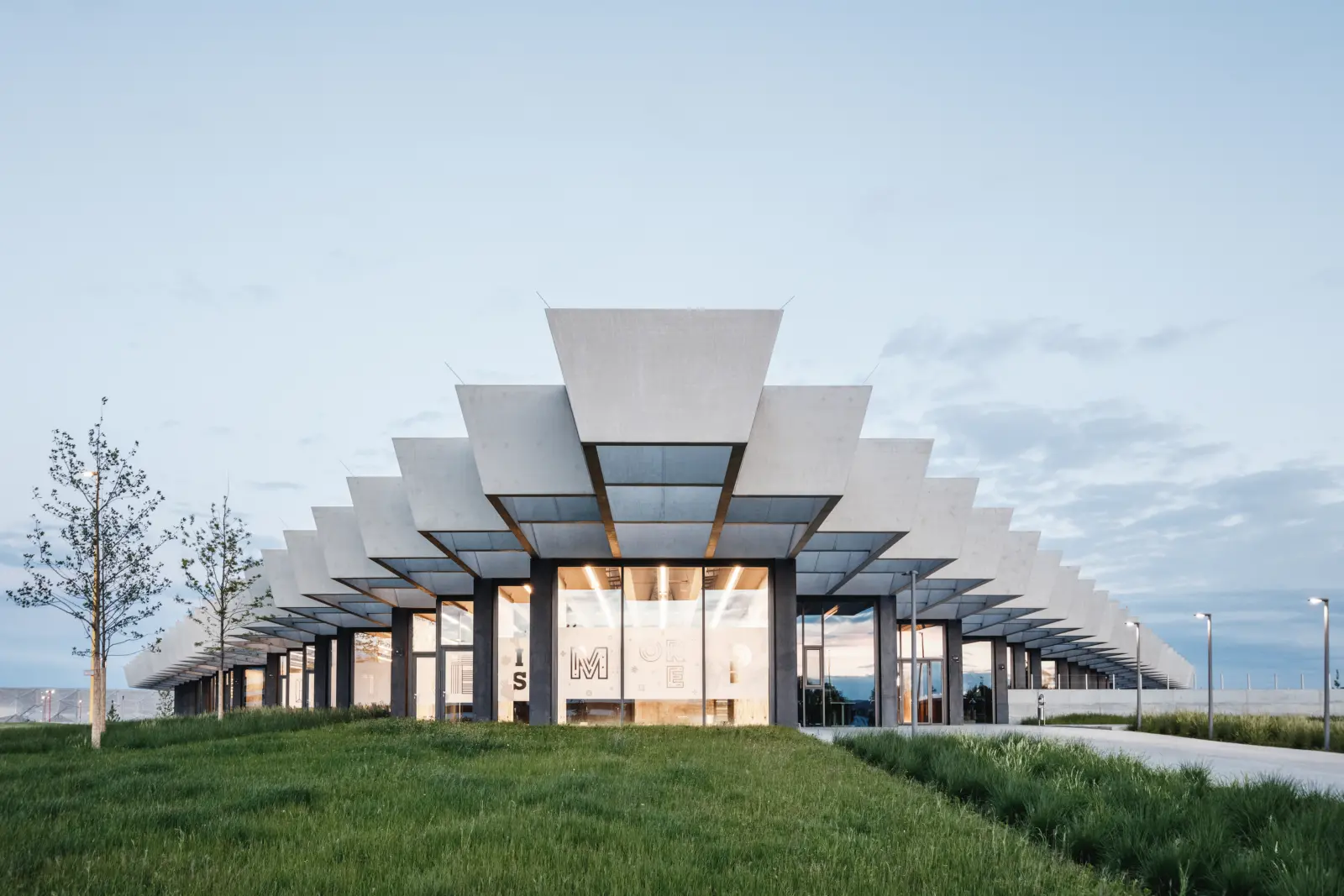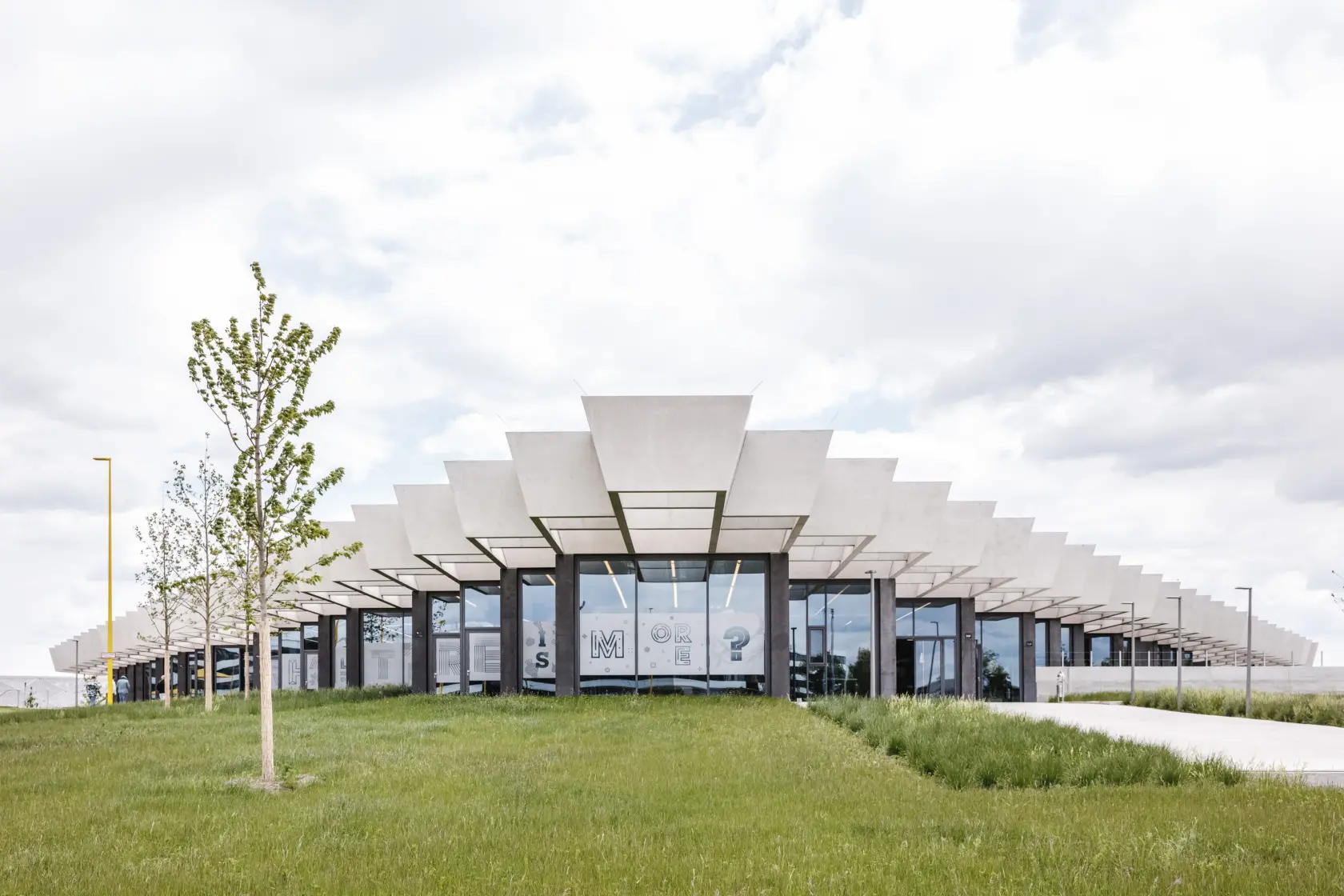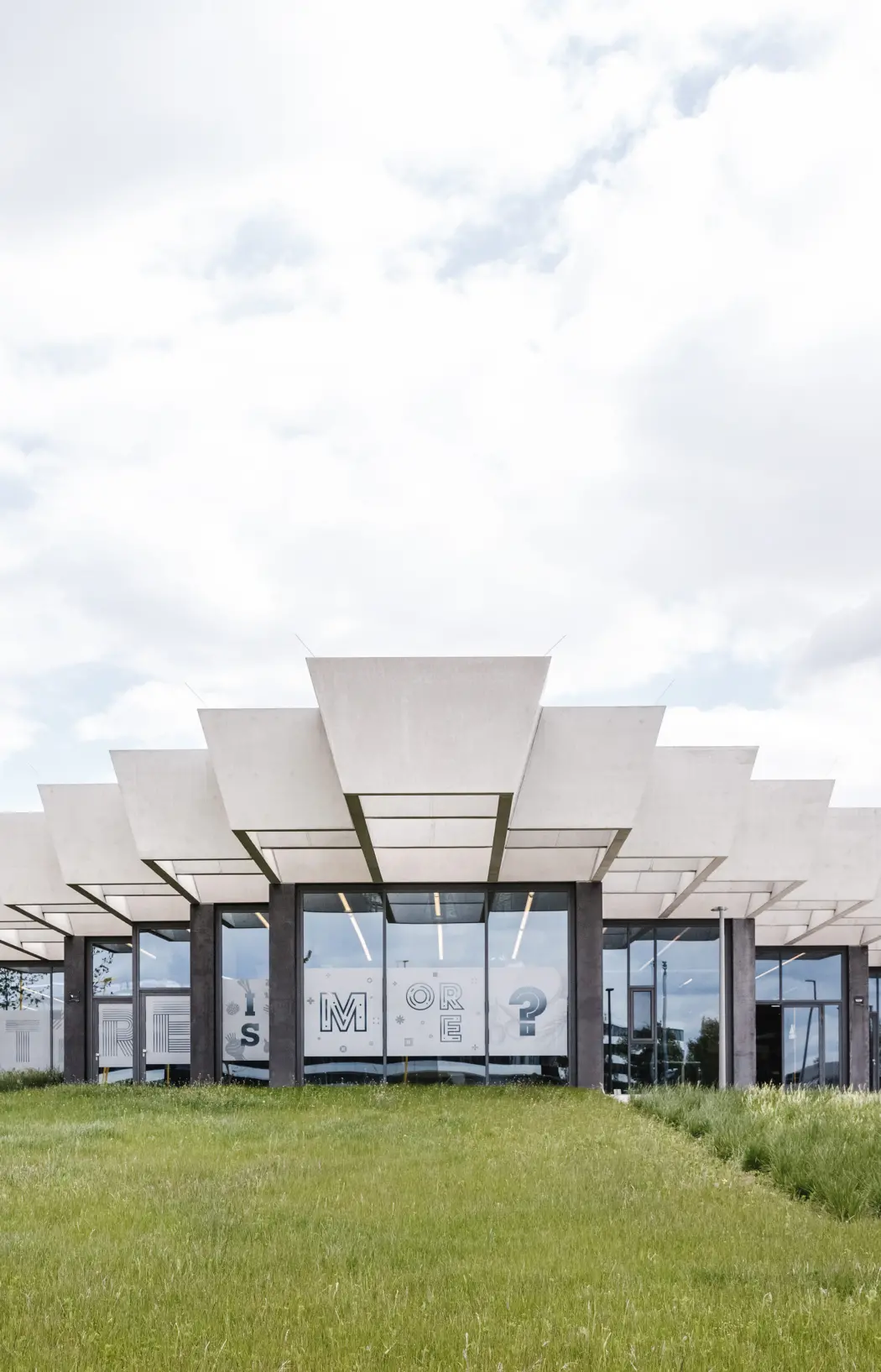
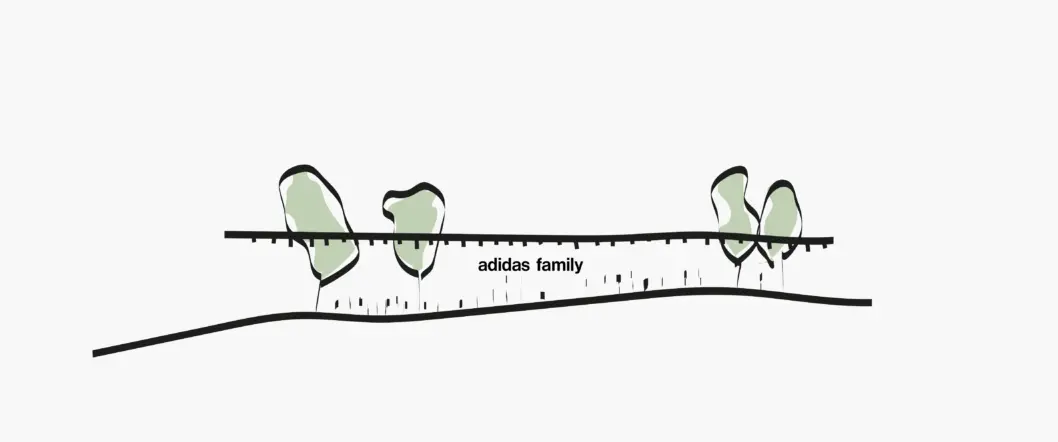
To accommodate the many internal and public functions that HALFTIME includes, the building is versatile and multi-purpose, bringing the adidas family together under one roof.
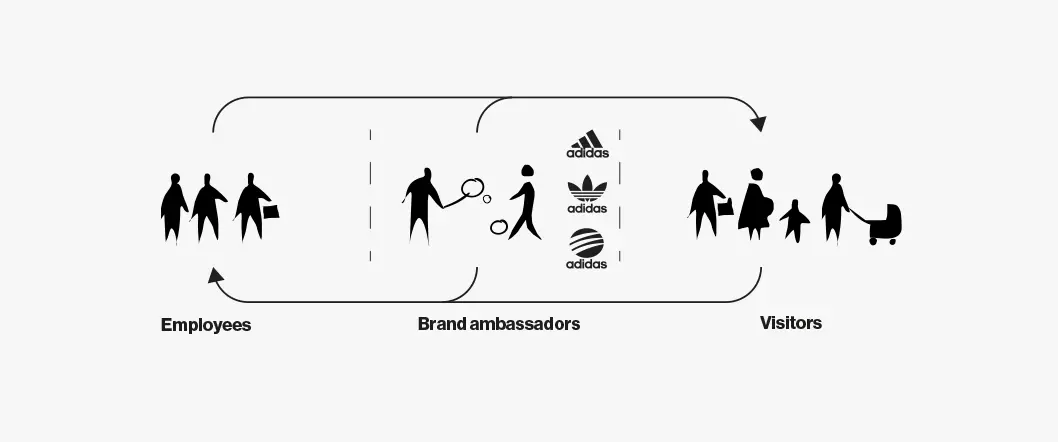
In addition to a canteen for all HQ employees, the building contains meeting rooms, a conference center and a showroom where the company’s high-profile brand ambassadors can stop by to see the latest designs, collections and ideas.
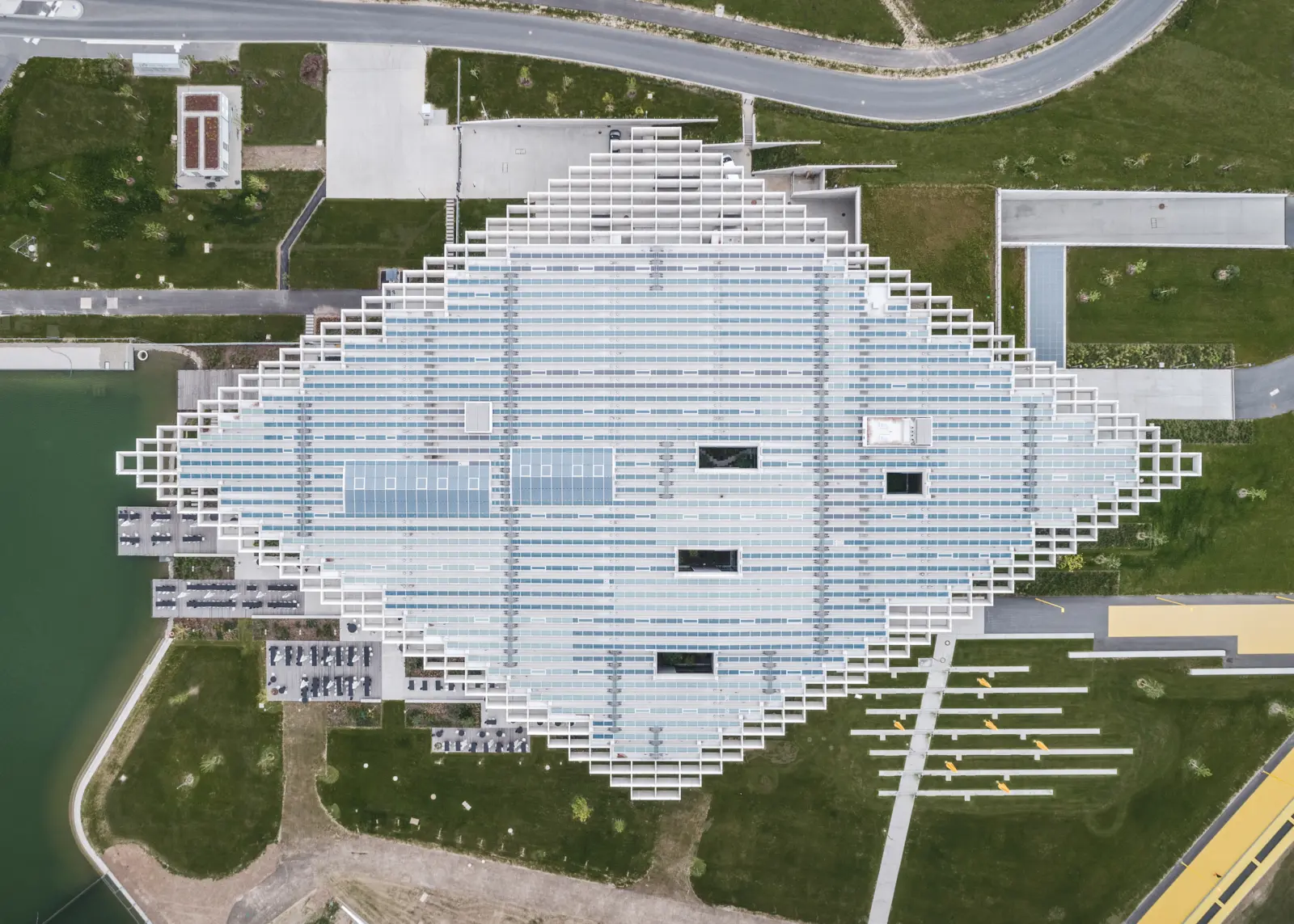
Employees, brand ambassadors and visitors – also known as the adidas family – are all users of HALFTIME, continuously inspiring each other in the development of new products under the adidas group brand.
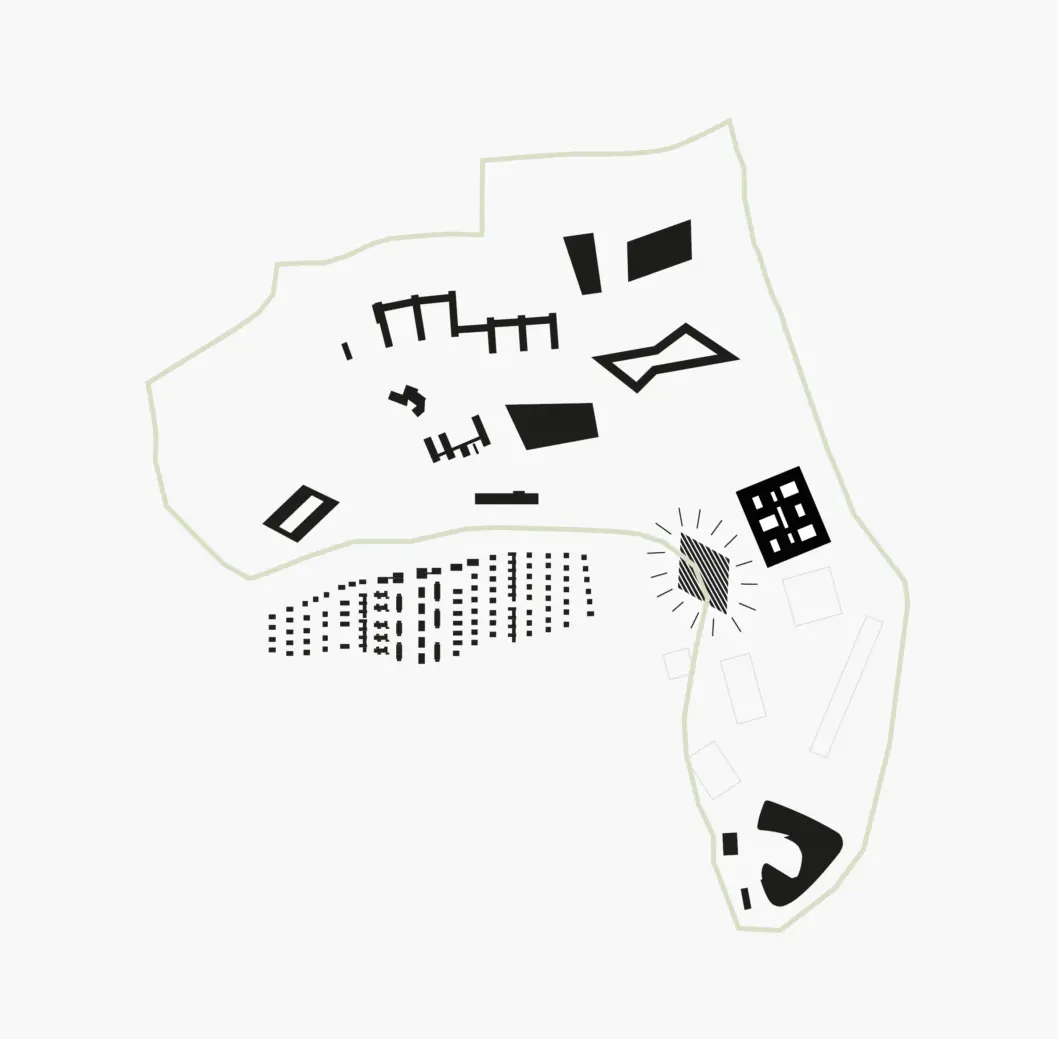
The HALFTIME building – the only public building on campus.
adidas HALFTIME was designed with a holistic approach to staff relations and environment, underlining the adidas philosophy of viewing a healthy body and spirit as one.
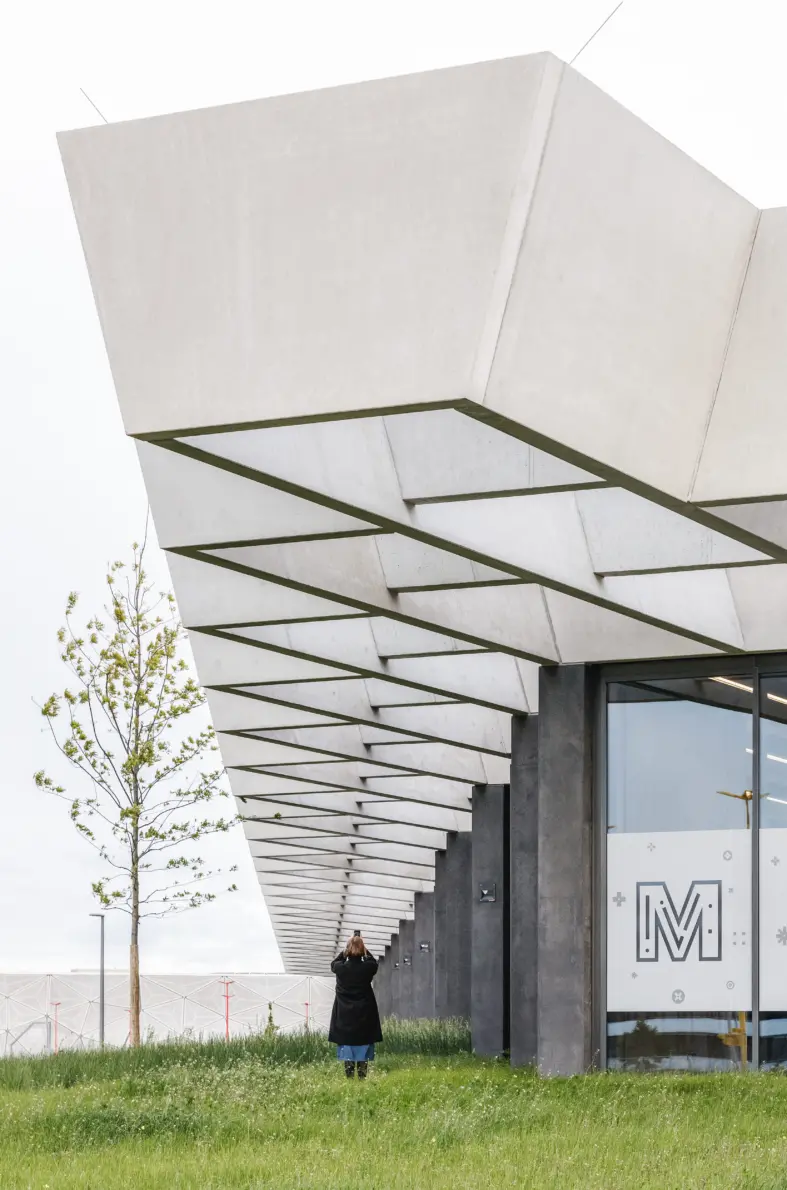
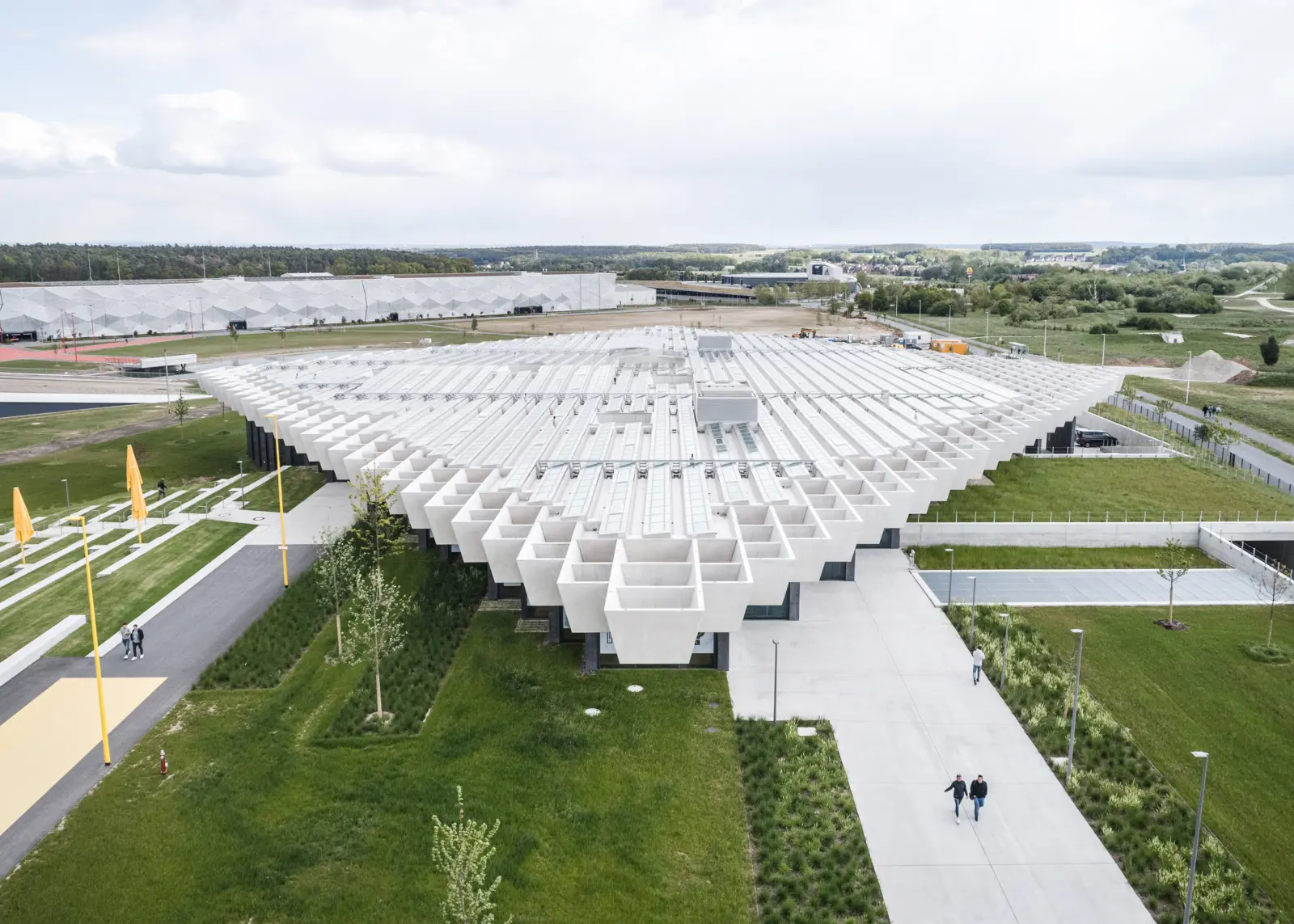
The design is based on creating a pavilion in the park. A large roof structure hovers over the landscape and creates a seamless transition between inside and out. Underneath the roof, the canteen and conference areas are organized as an urban space, creating informal meeting and working places in between functions in a non-hierarchical and democratic work atmosphere.
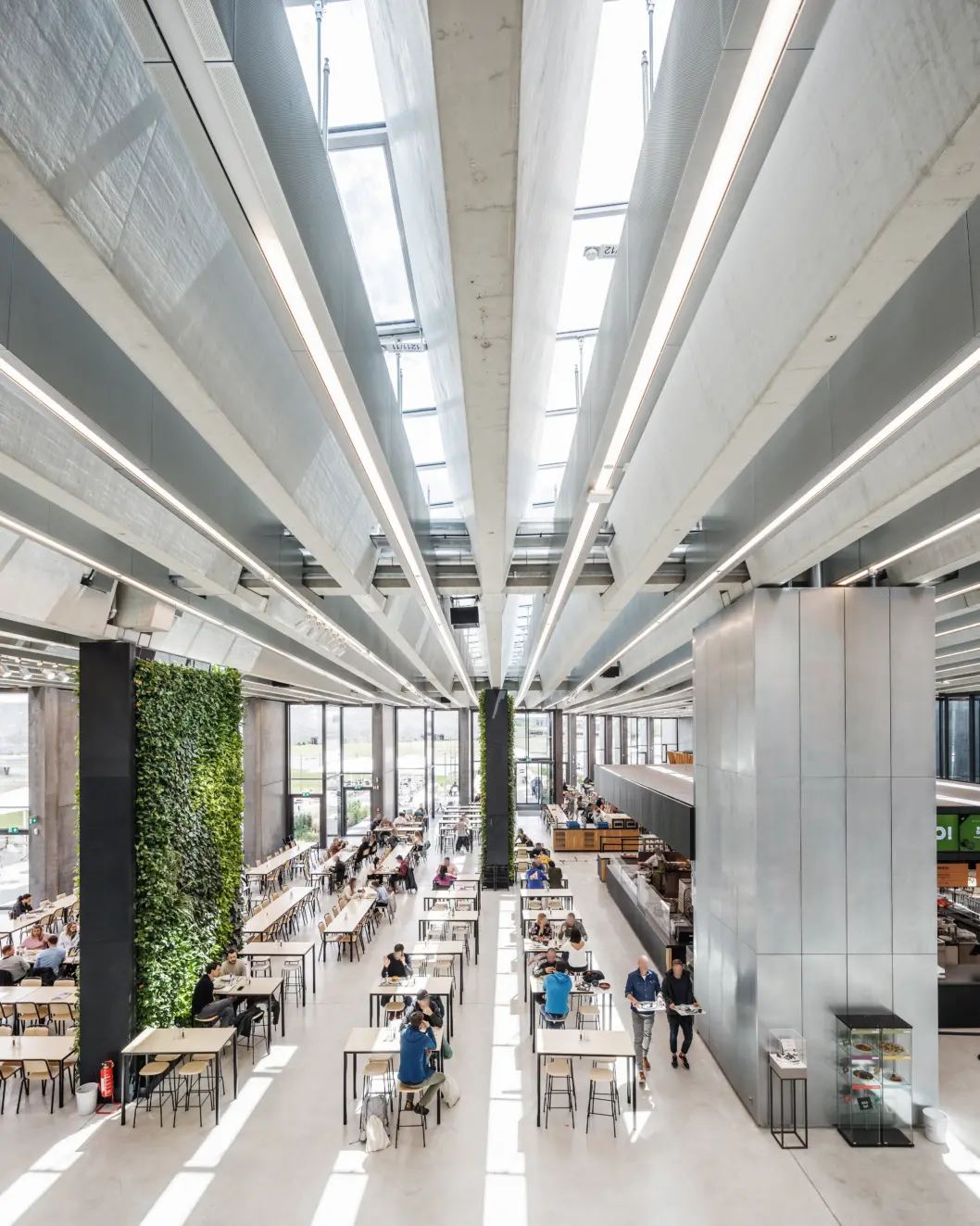
between inside
and outside
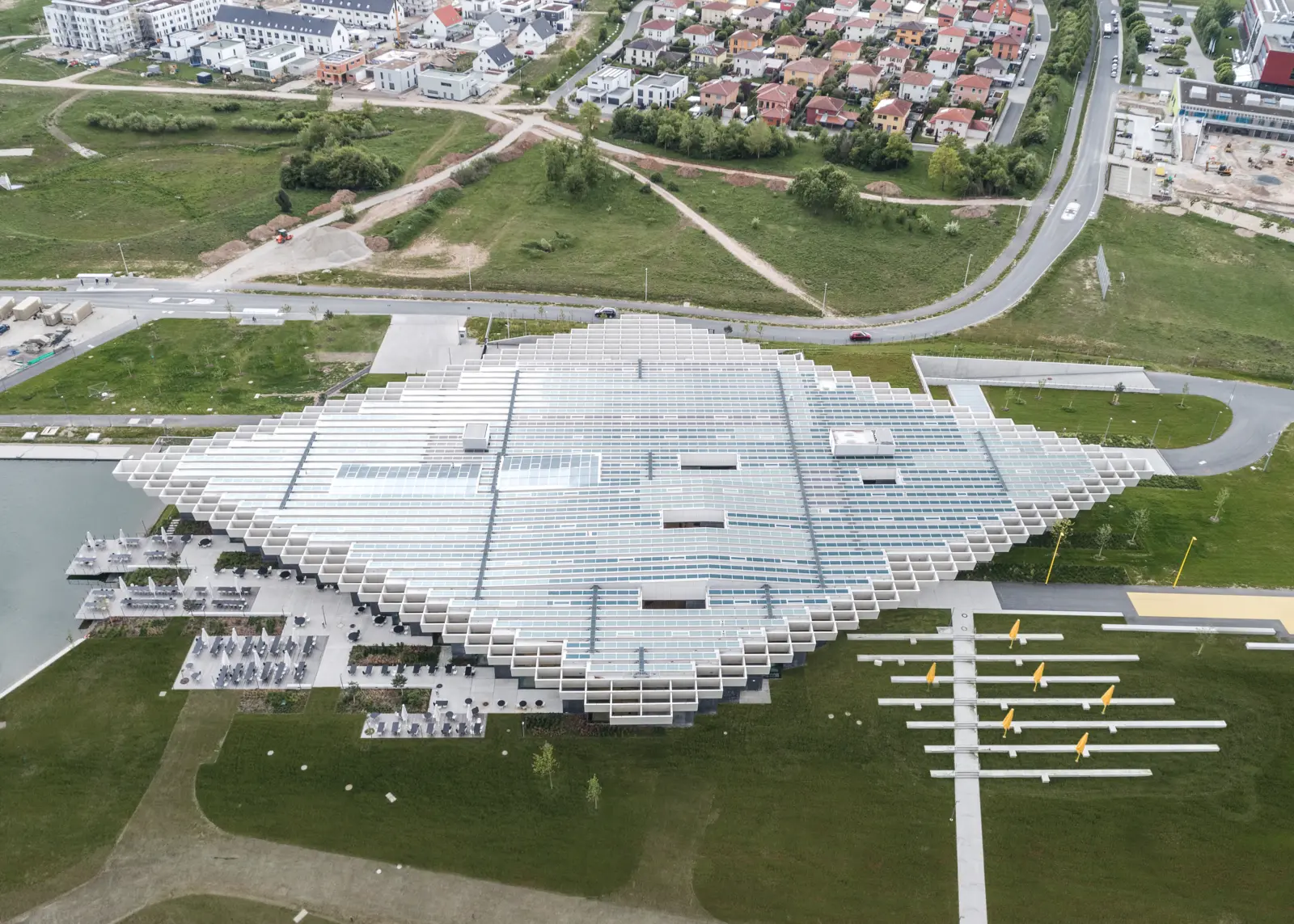
One third of the roof is covered by skylights flooding the interior spaces with daylight. In addition, a large percentage of the roof is covered by solar panels.
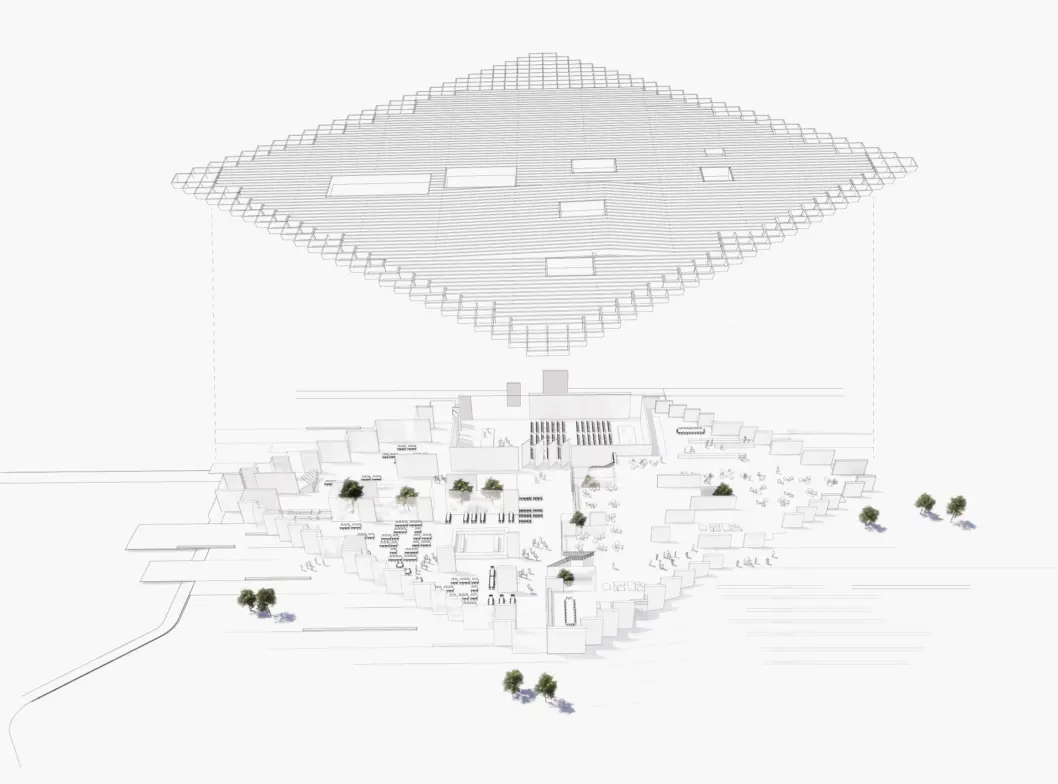
Designed from the philosophy of creating a pavilion in a park, the roof hovers above a flexible and dynamic interior where public and staff functions meet.
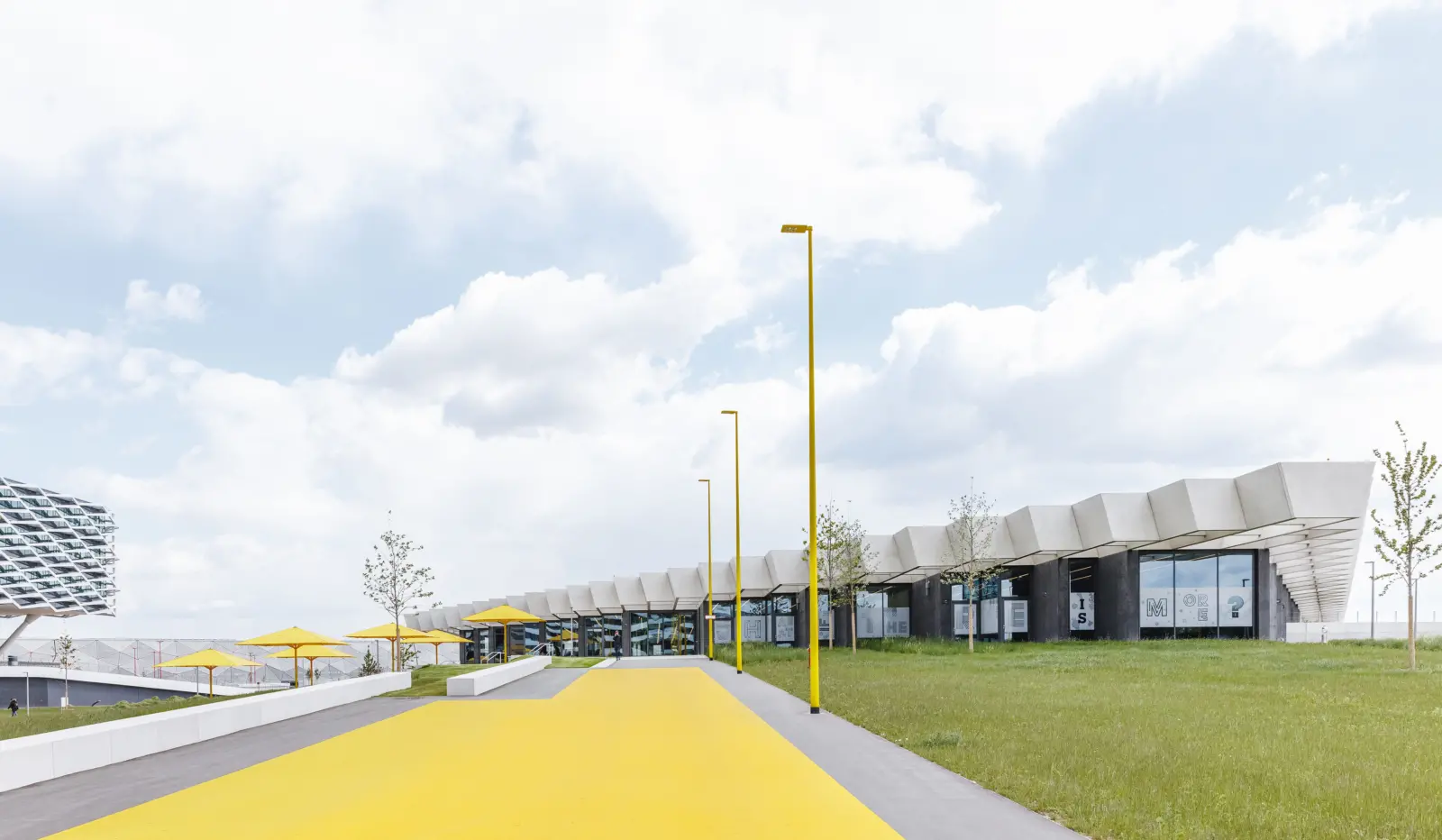
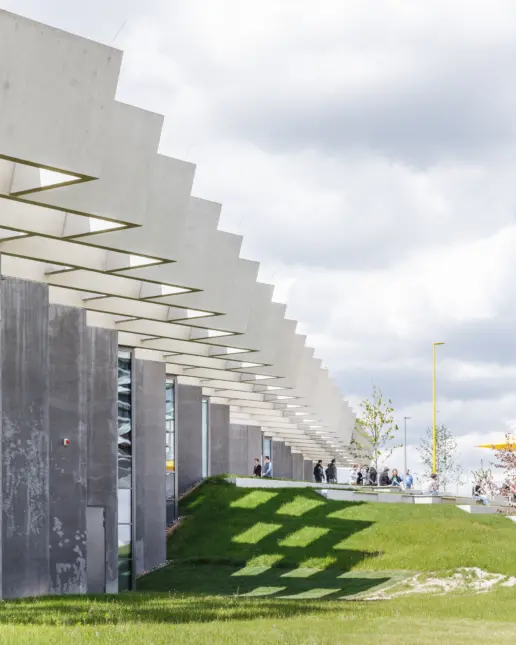
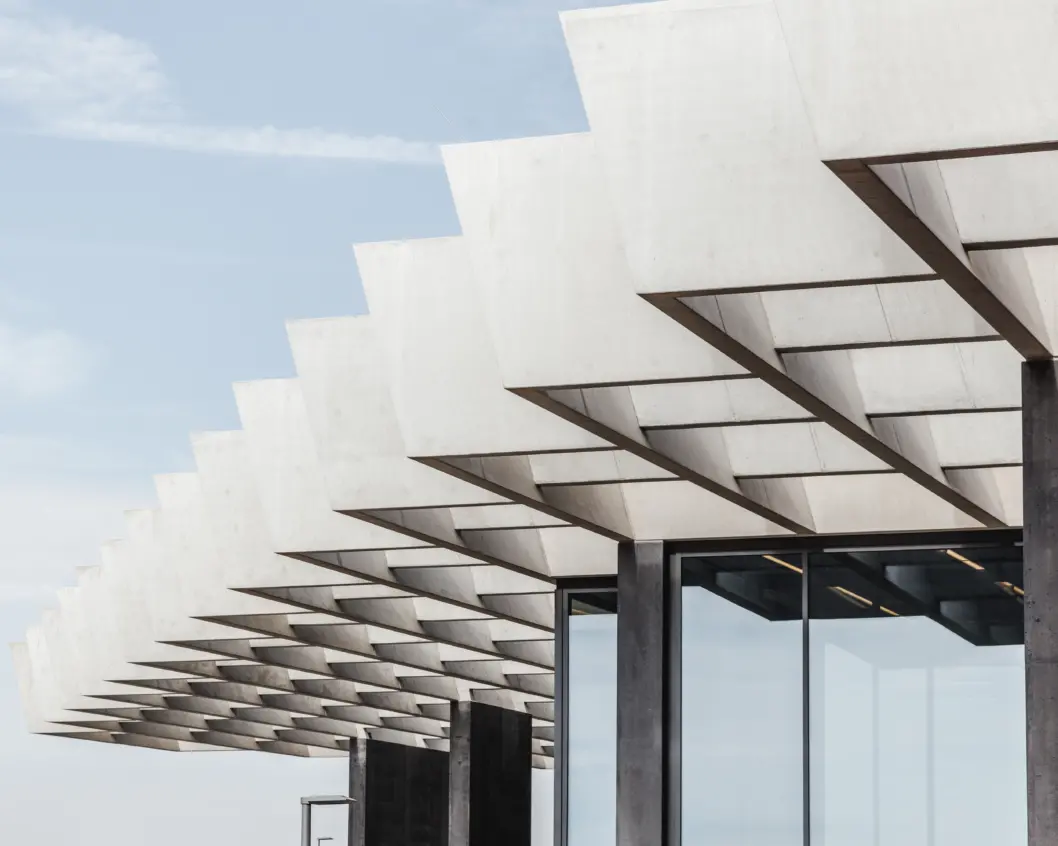
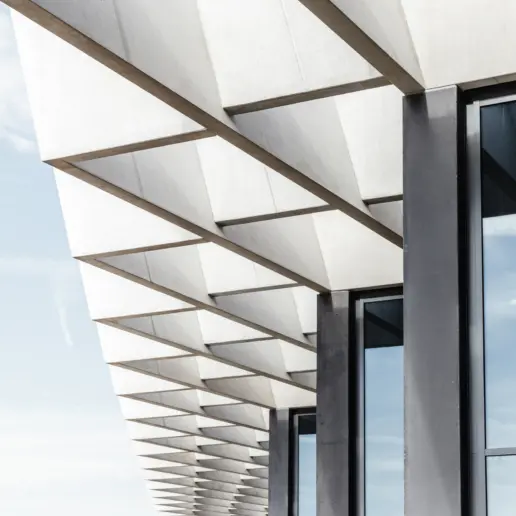
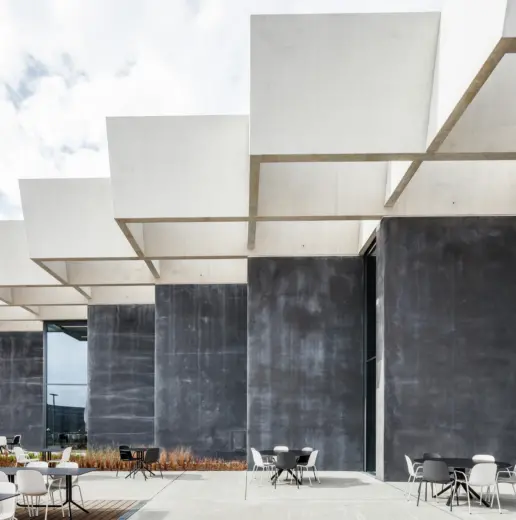
The building contains a public conference center, an employee restaurant and a showroom, all arranged into an internal public space. The different sections can be joined into a single space with a capacity of up to 5,000 people or can be used separately in various configurations by means of large movable and turnable wall partitions. This flexible solution lets adidas adapt the space to the company’s needs as they evolve and vary over time.
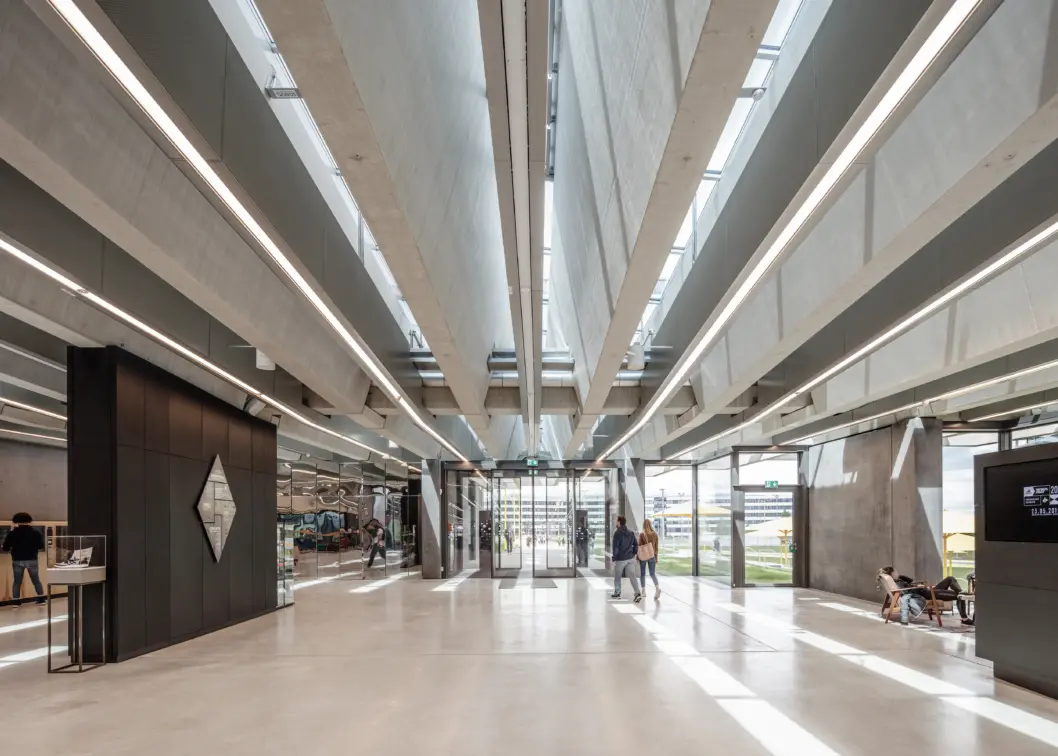
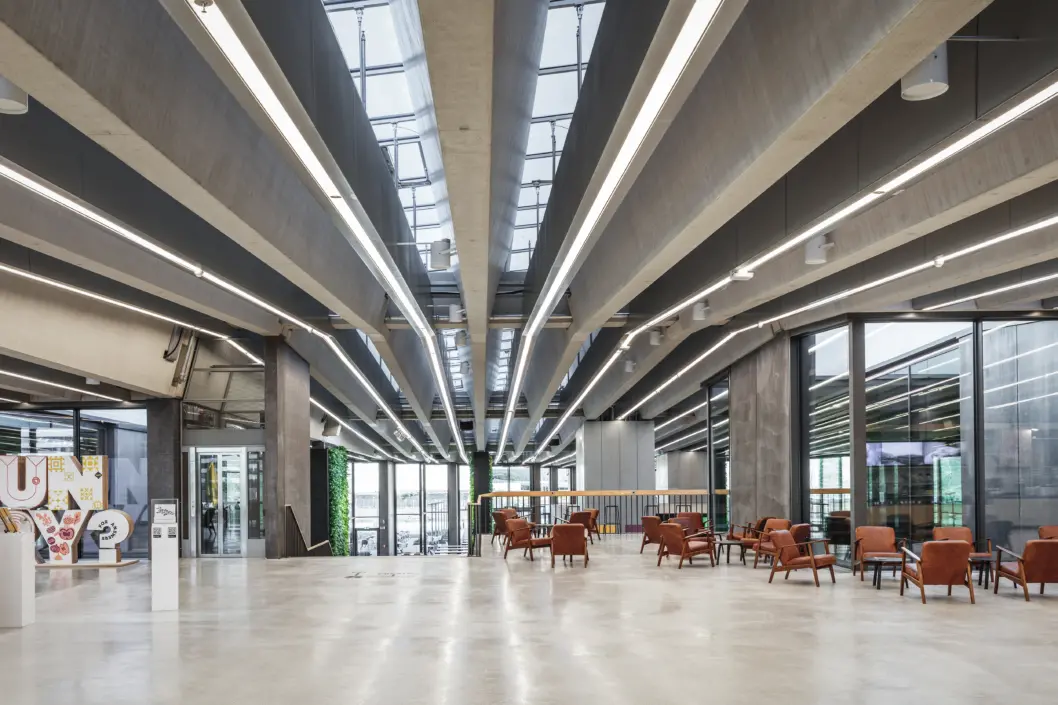
Floor-to-ceiling windows on every side provide a visual connection to the outside and flood the building with natural light. Rainwater is collected in the nearby lake and used to cool down the building through an innovative cooling system.
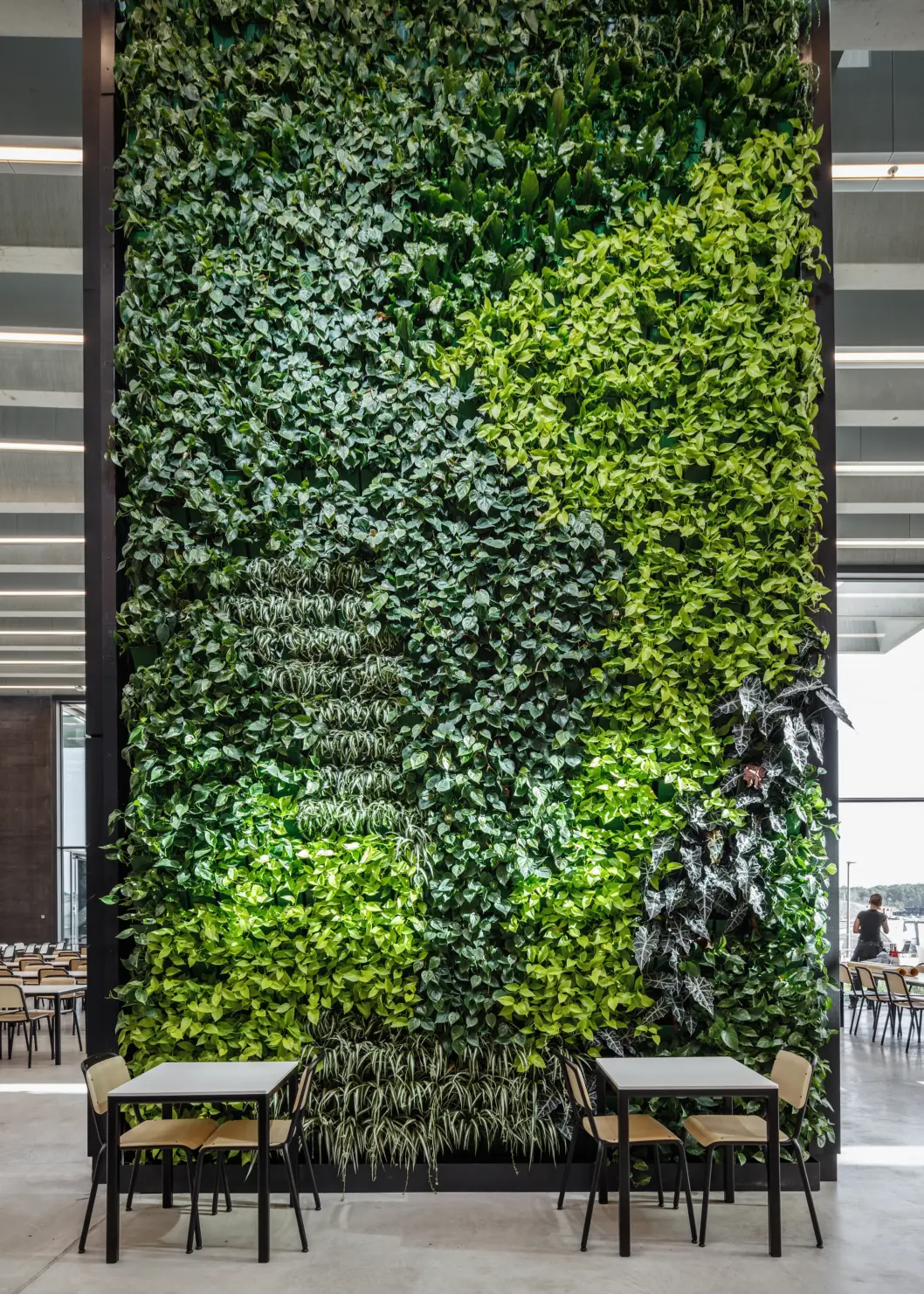
Interior winter gardens, green walls and floor-to-ceiling glass panels create a natural and open atmosphere for anyone visiting or working at adidas HALFTIME.
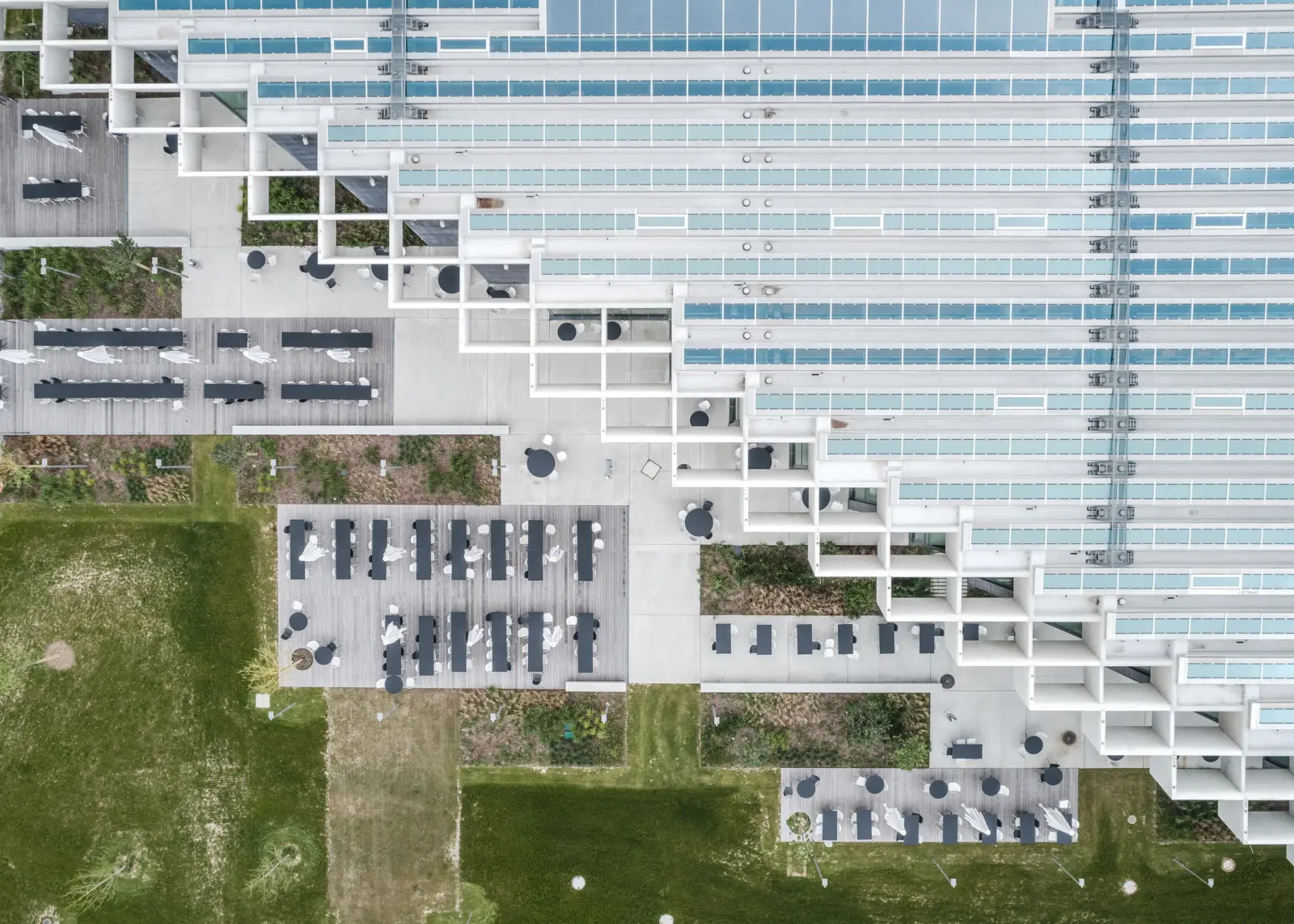
The design makes use of the natural topography of the terrain and also continues this theme inside by enabling a split-level plan for public functions. The roof floats over the landscape to create a unified whole. The structure of the new building connects the north and south sections of the campus, both inside and out.
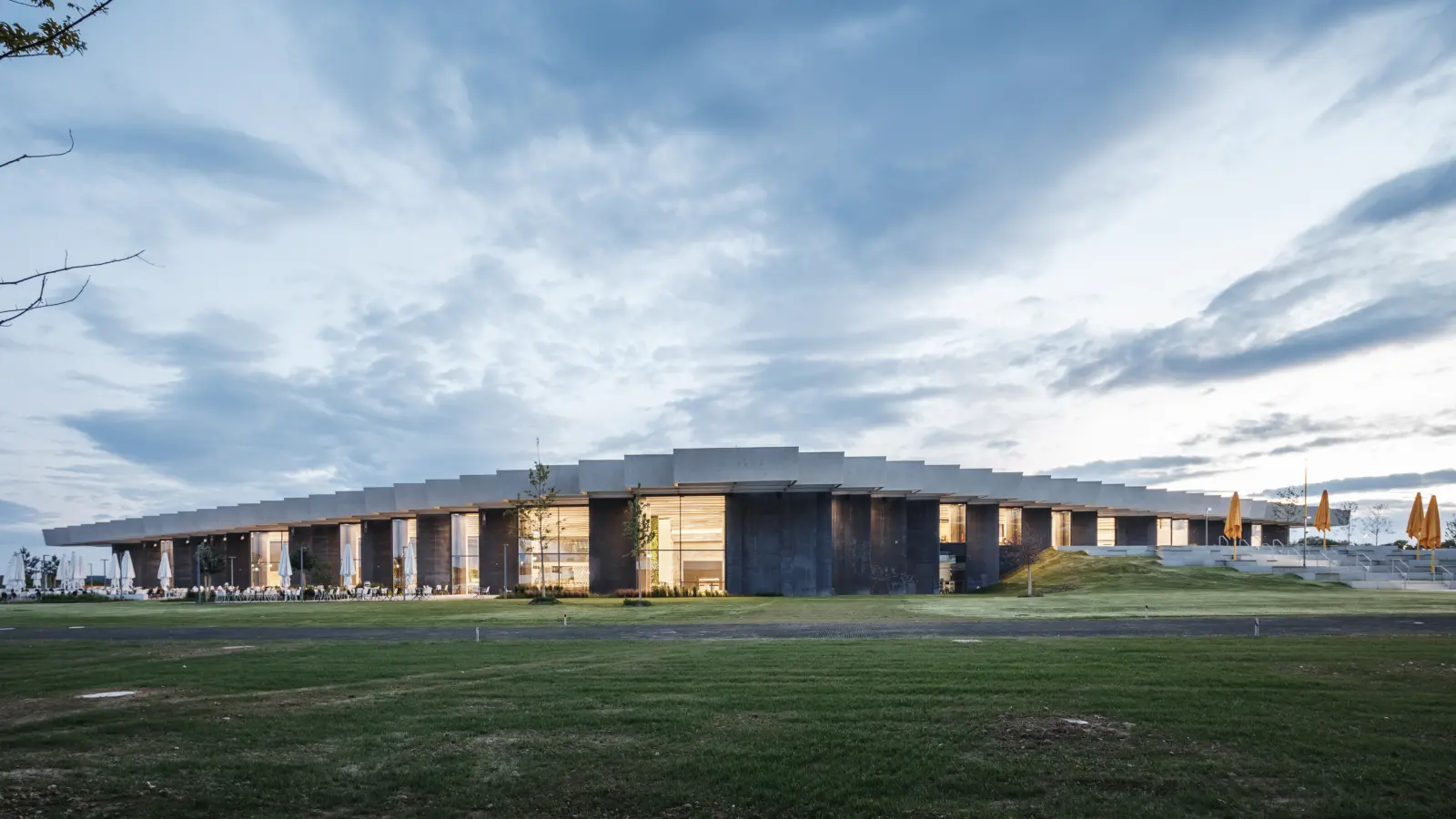
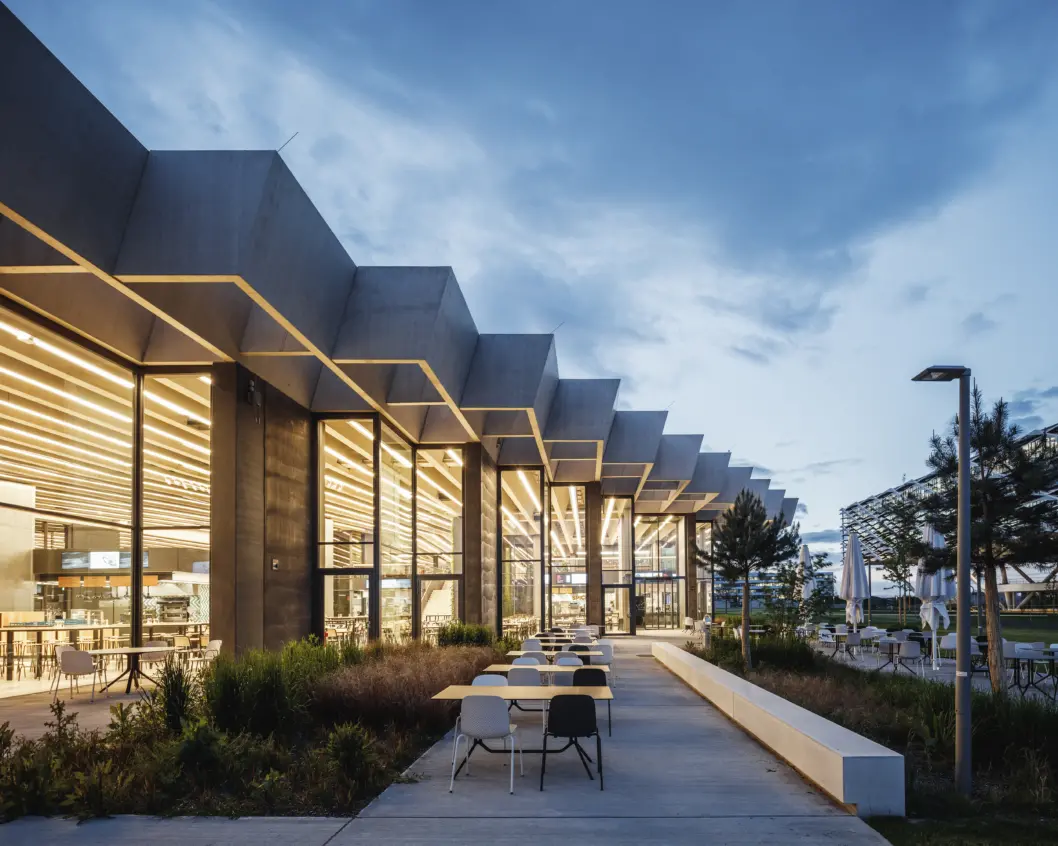
The building has received LEED Gold certification.
atmosphere reflecting
the unique adidas culture
The building is designed to be easily accessible throughout for people with reduced mobility. The main entrance, with its large foyer, is located on the north-eastern side of the building. Easy access from the canteen to outdoor areas on the south side of the building invites employees to take their lunch break outside during the summer.
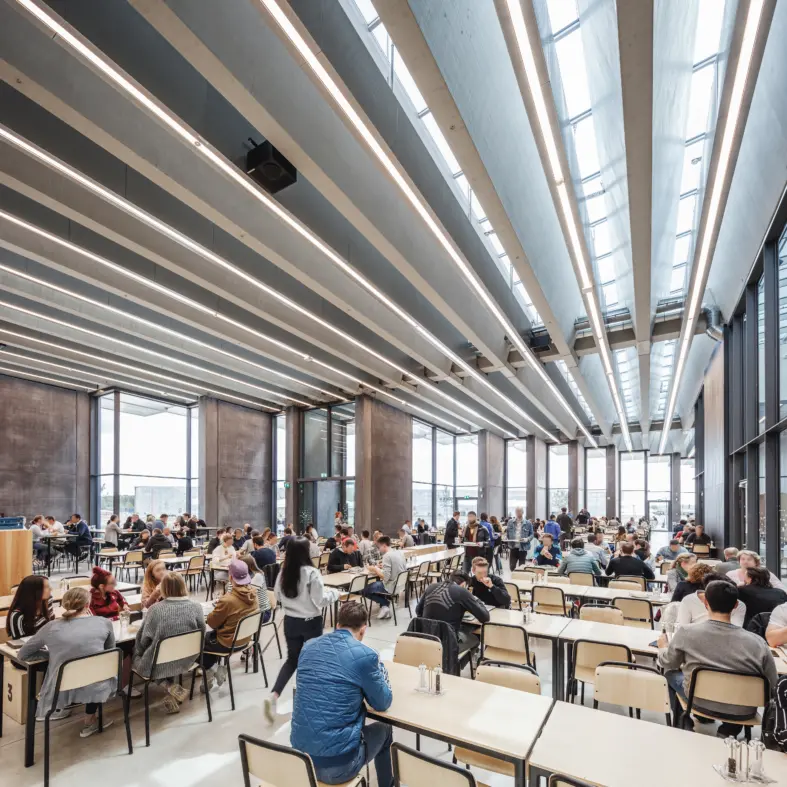
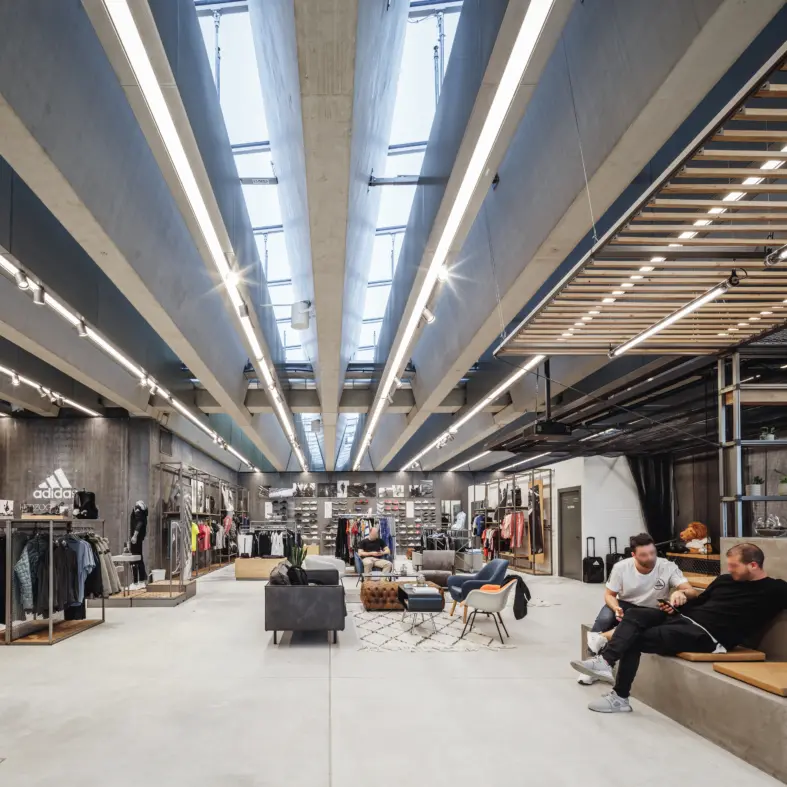
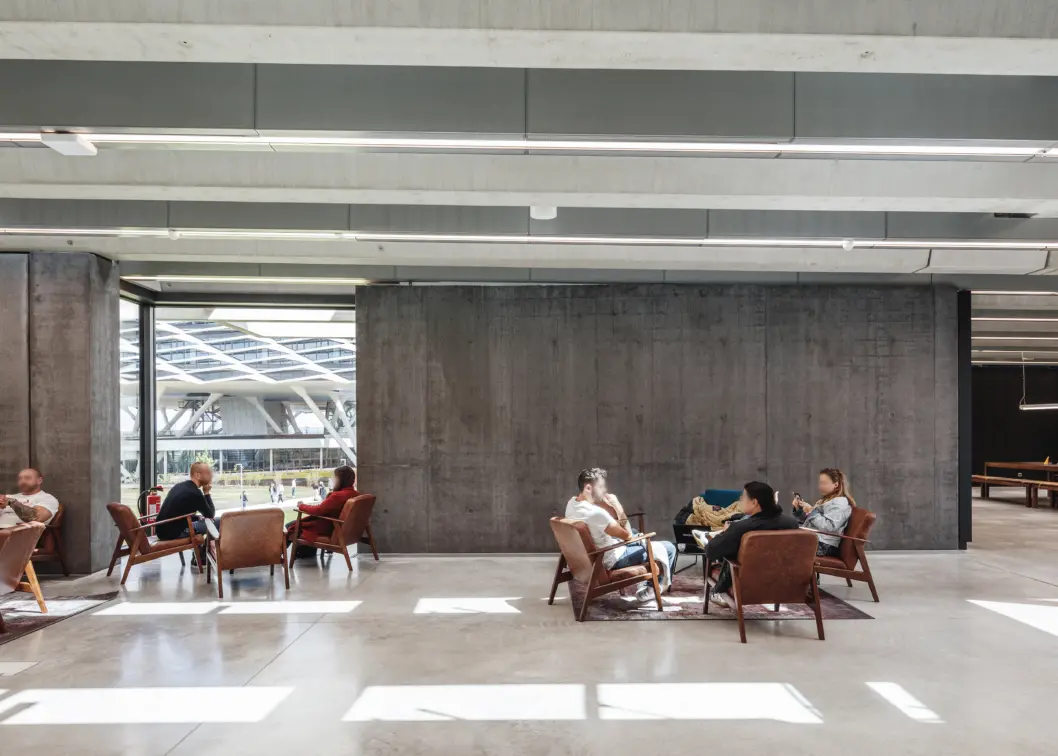
The interior is divided into different zones, each characterized by a distinct identity and featuring custom-made furniture. To make the canteen area more welcoming and easier to navigate, it is subdivided into areas designated for shorter and longer visits.
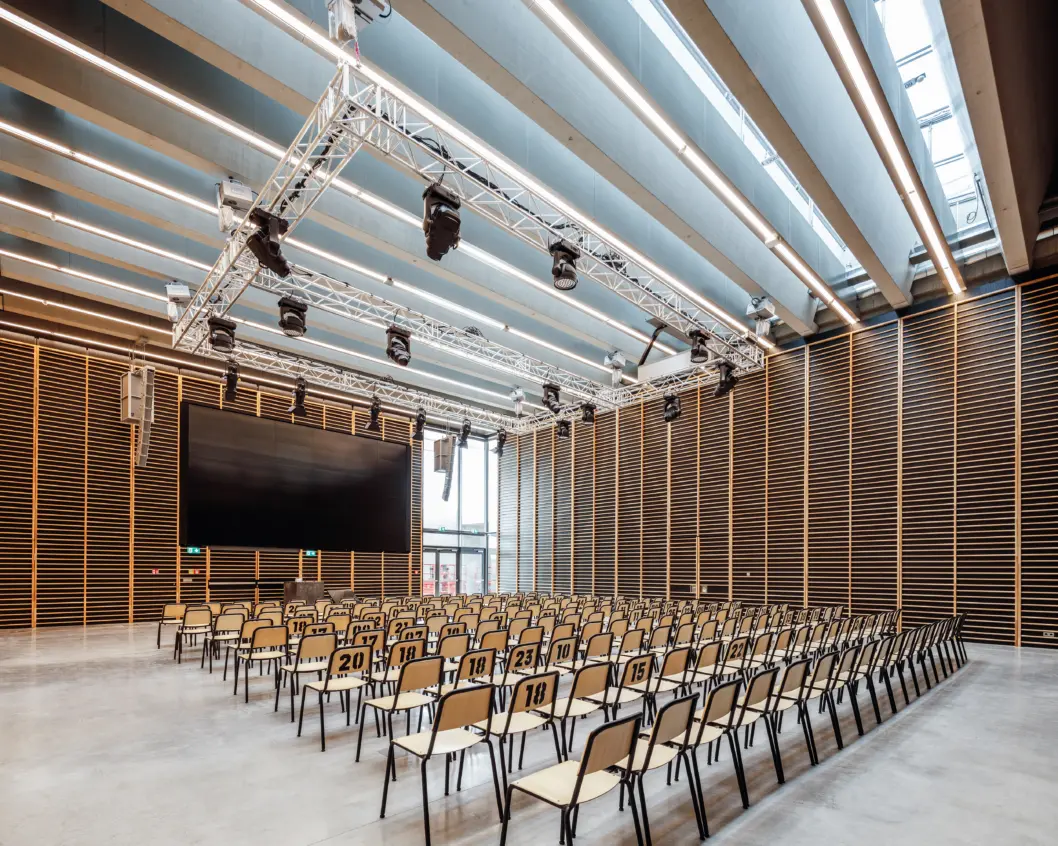
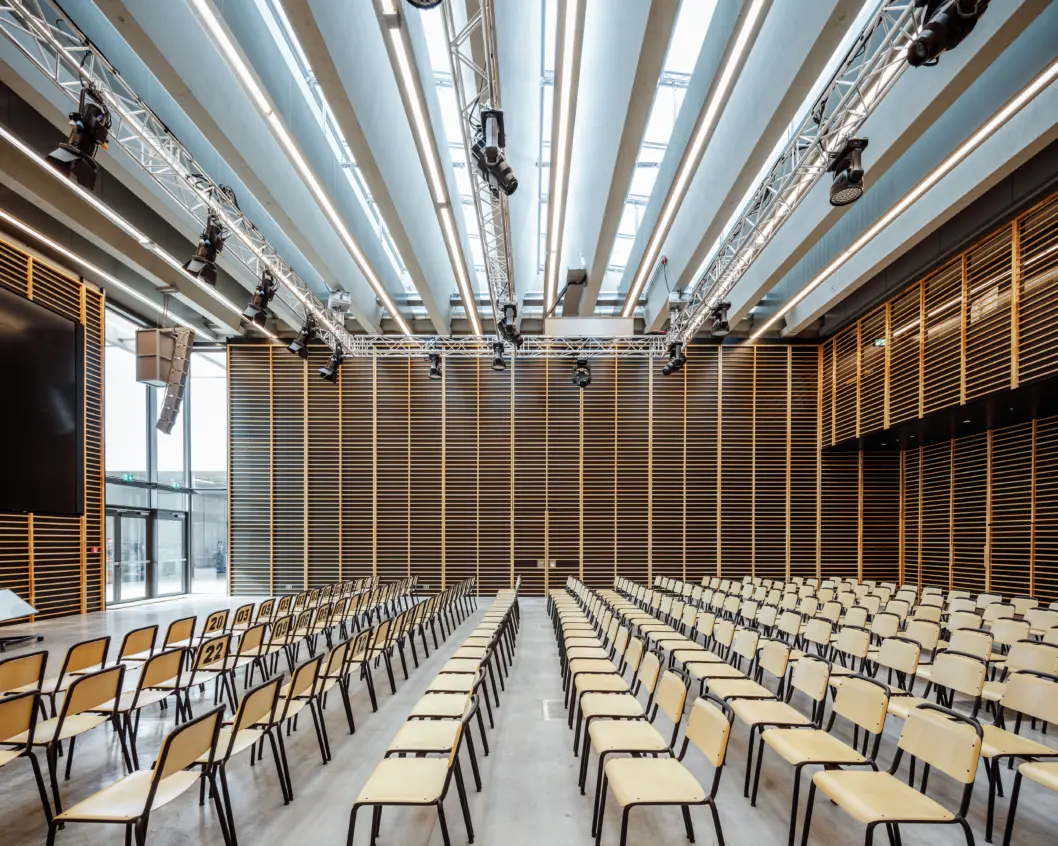
A key task was to create the right atmosphere to reflect the unique adidas culture. We did this, in part, by matching the different needs with different sports, making room for big ideas and large gestures as well as a touch of humor. In addition to the event hall, which is designed as a gym, you can hold meetings at the bottom of a bright blue swimming pool, in a locker room or in the adidas founder Adi Dasler’s old workshop, complete with tools.
Dan Stubbergaard, architect and founder, Cobe
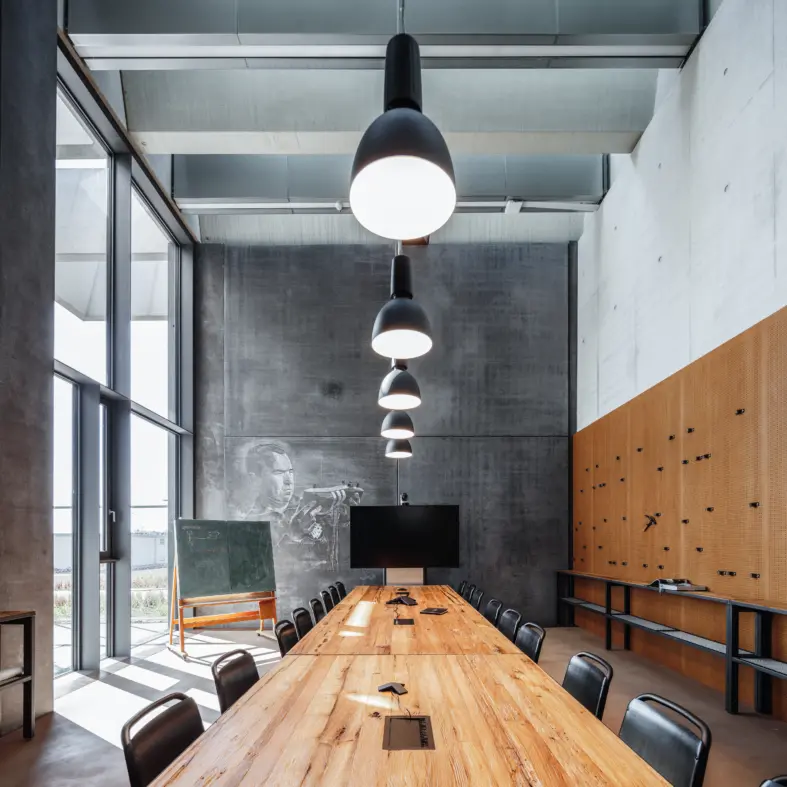
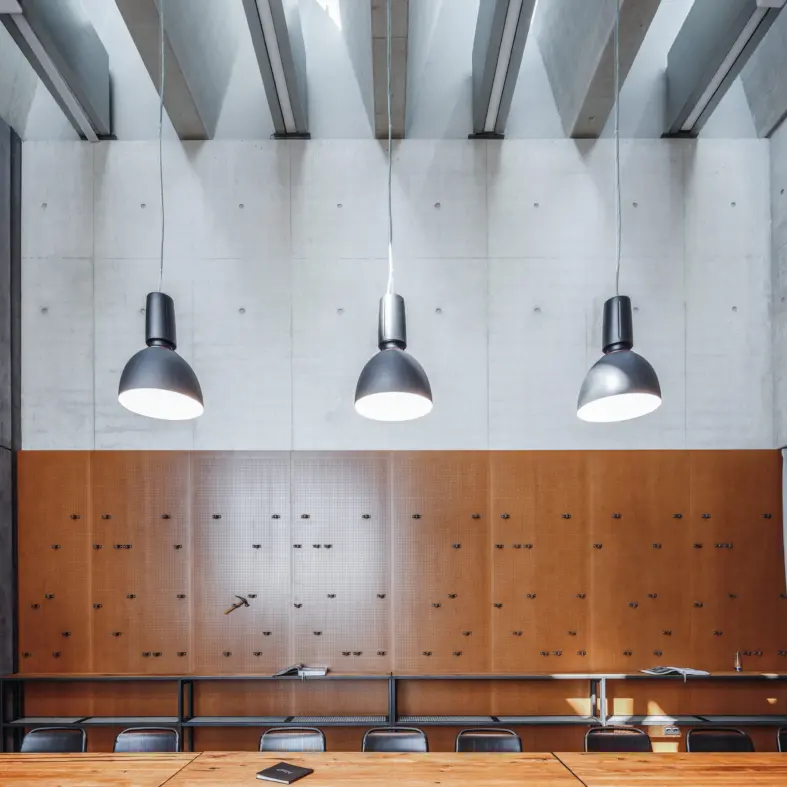
With HALFTIME, Cobe has designed an inspiring, dynamic and unusual work environment that offers both formal and informal meeting places and networking opportunities for staff, visitors and brand ambassadors alike.
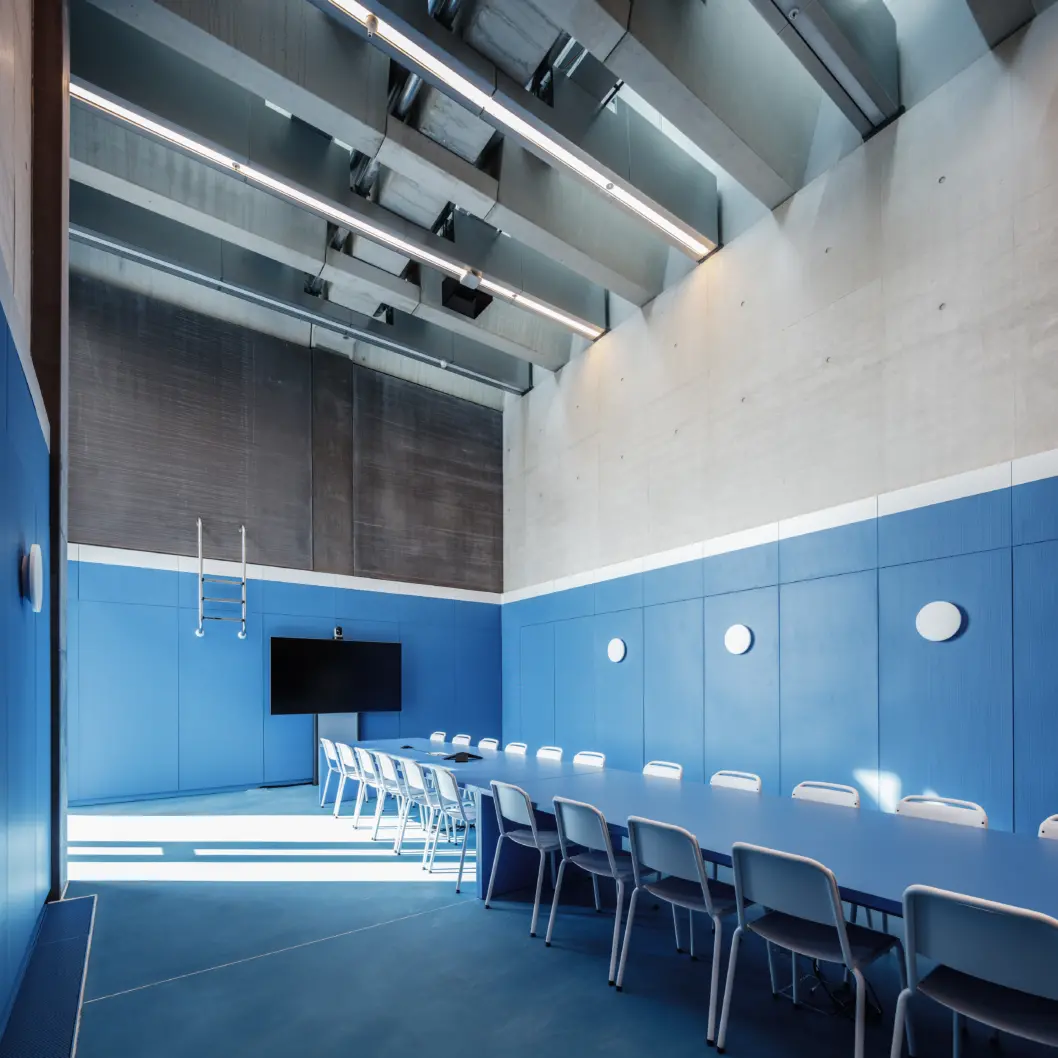
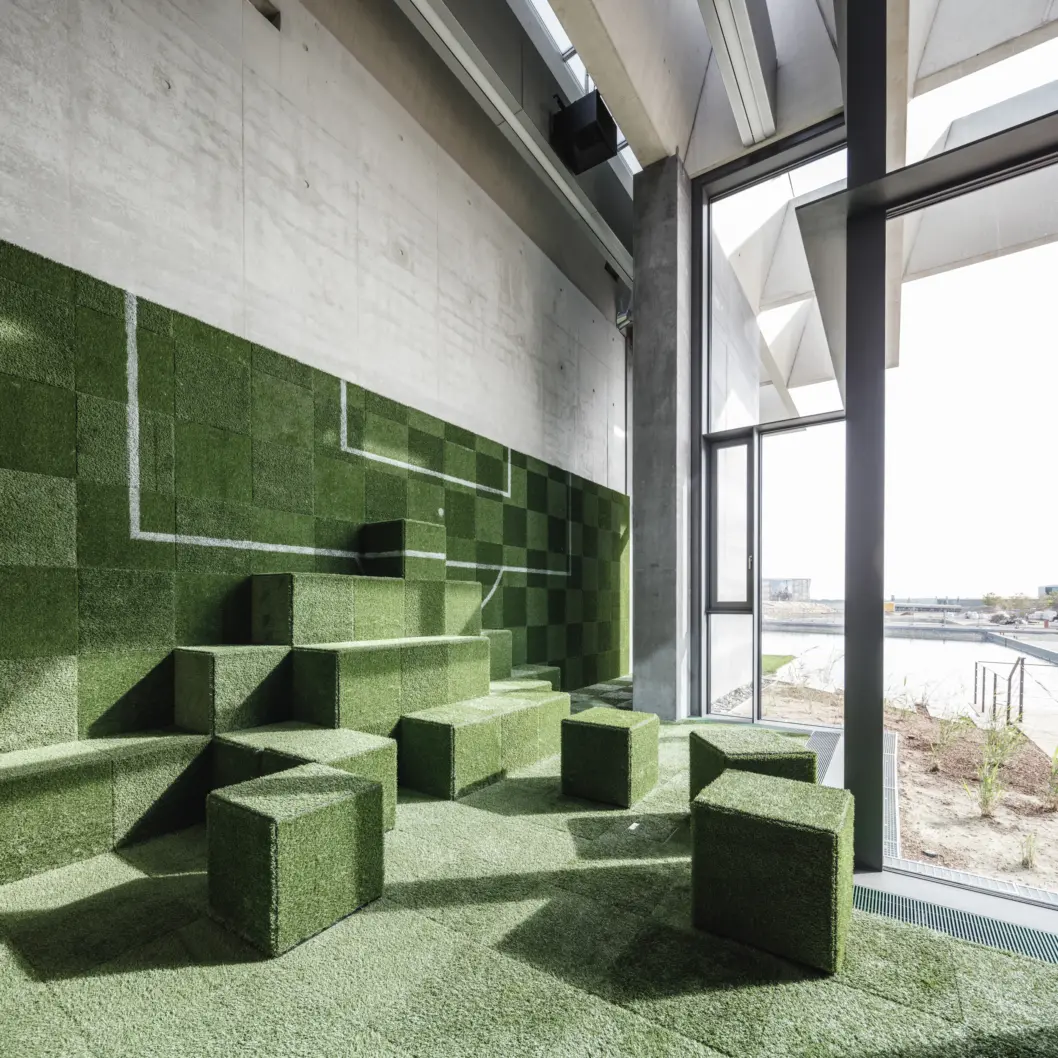
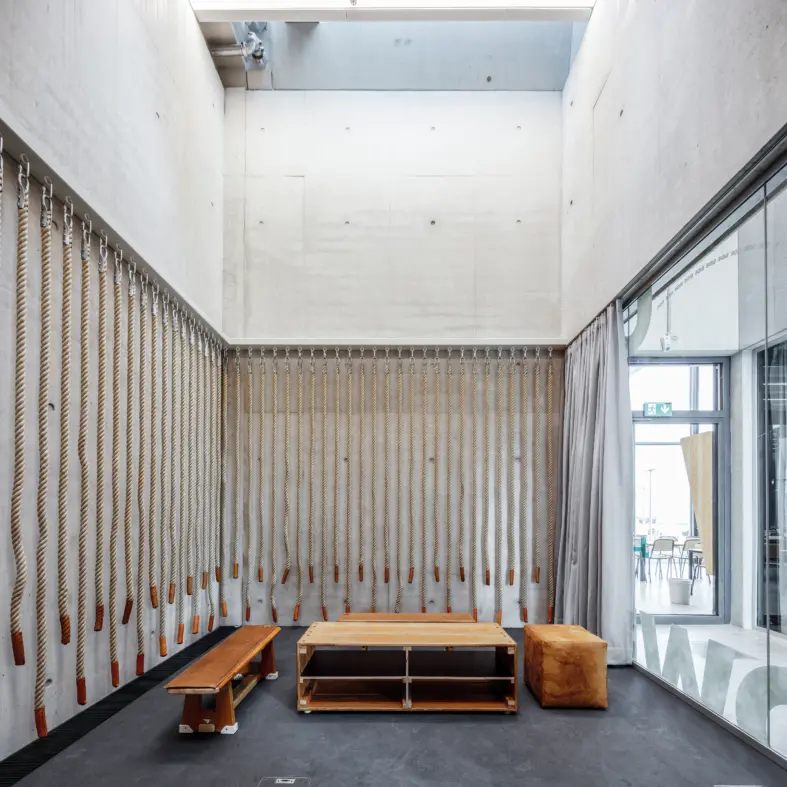
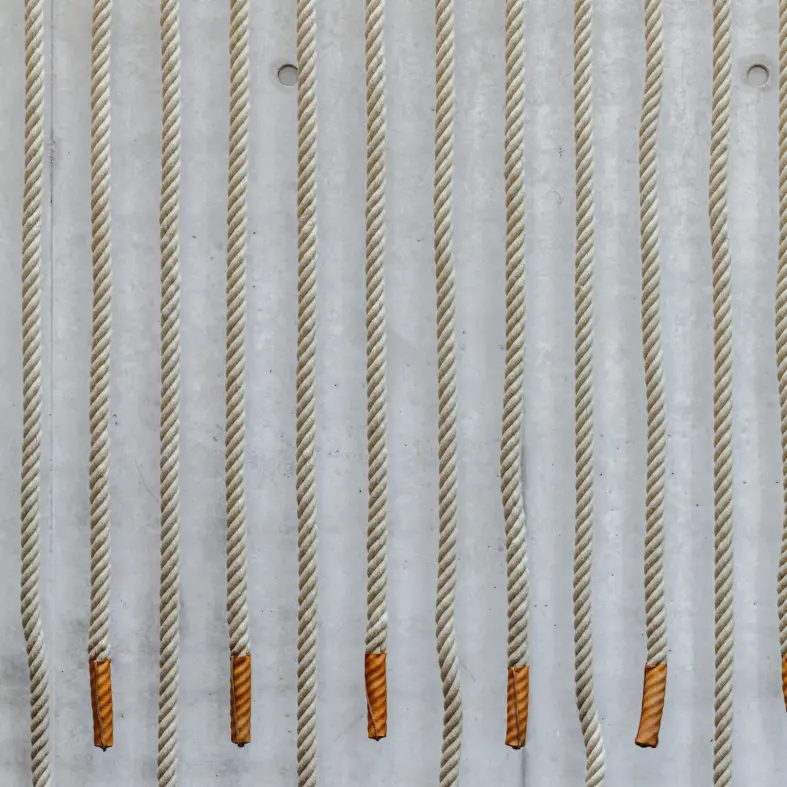
The building contains 12 workshop rooms, each representing a different sport venue, and a large event hall with room for 1,500 people, designed as a gym with old-school wall bars.
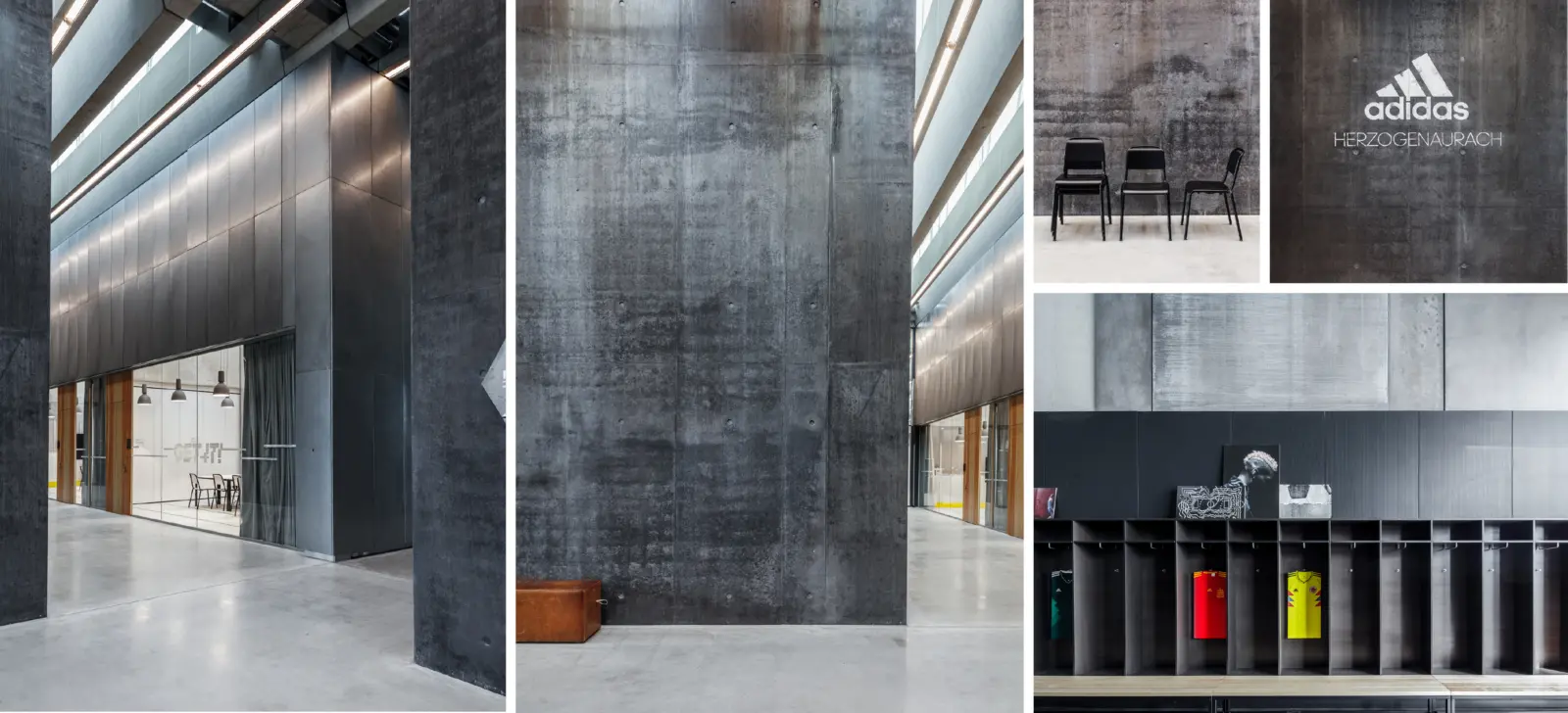
Inside, accessibility is promoted by wayfinding features and a consistent signage system that provides information on three levels, ranging from quick overview and orientation to more detailed directions. The wayfinding system is integrated into the architecture and designed in materials that match the athletic value base of the adidas brand.
