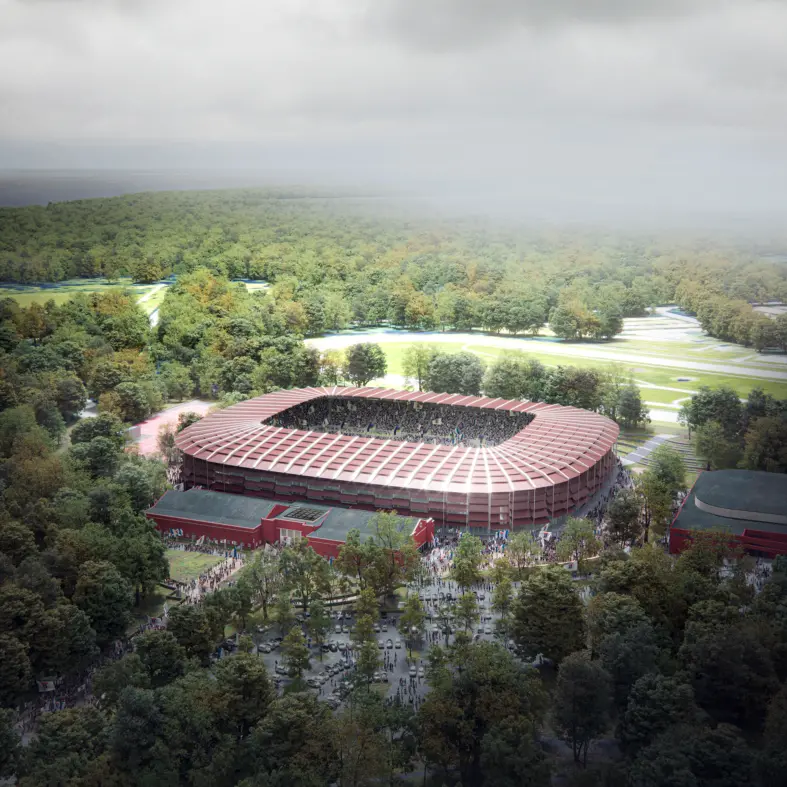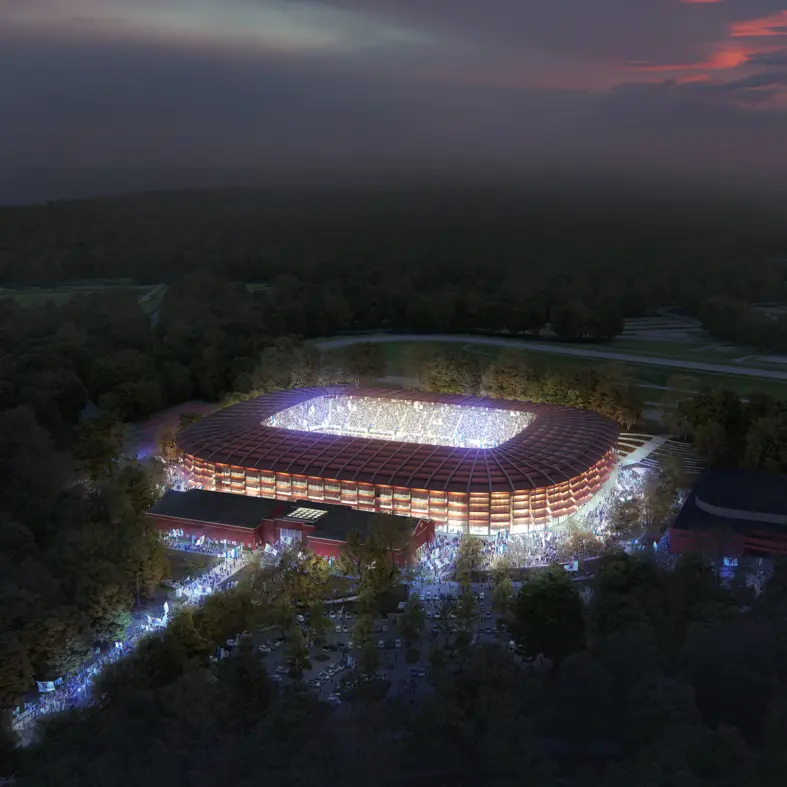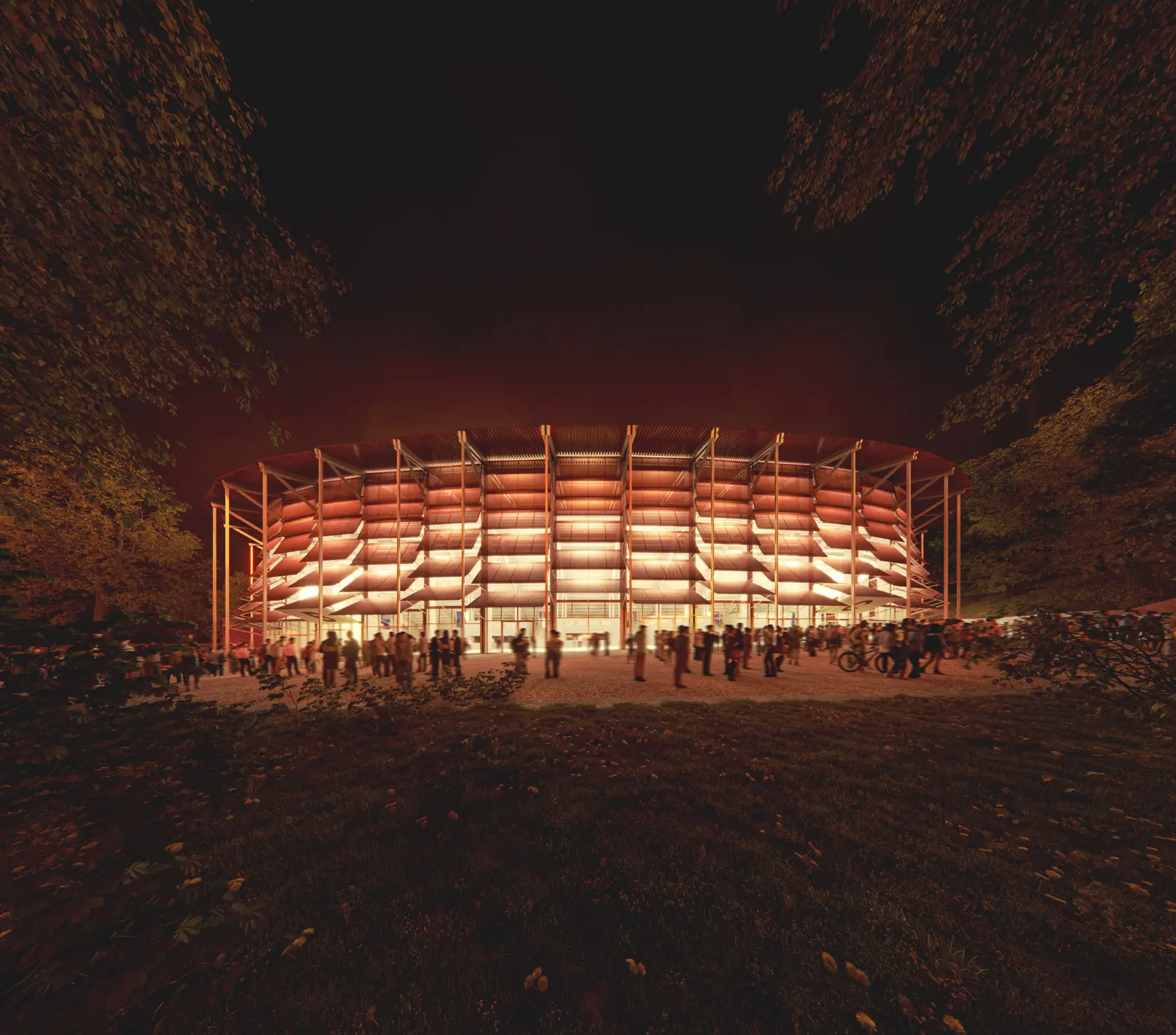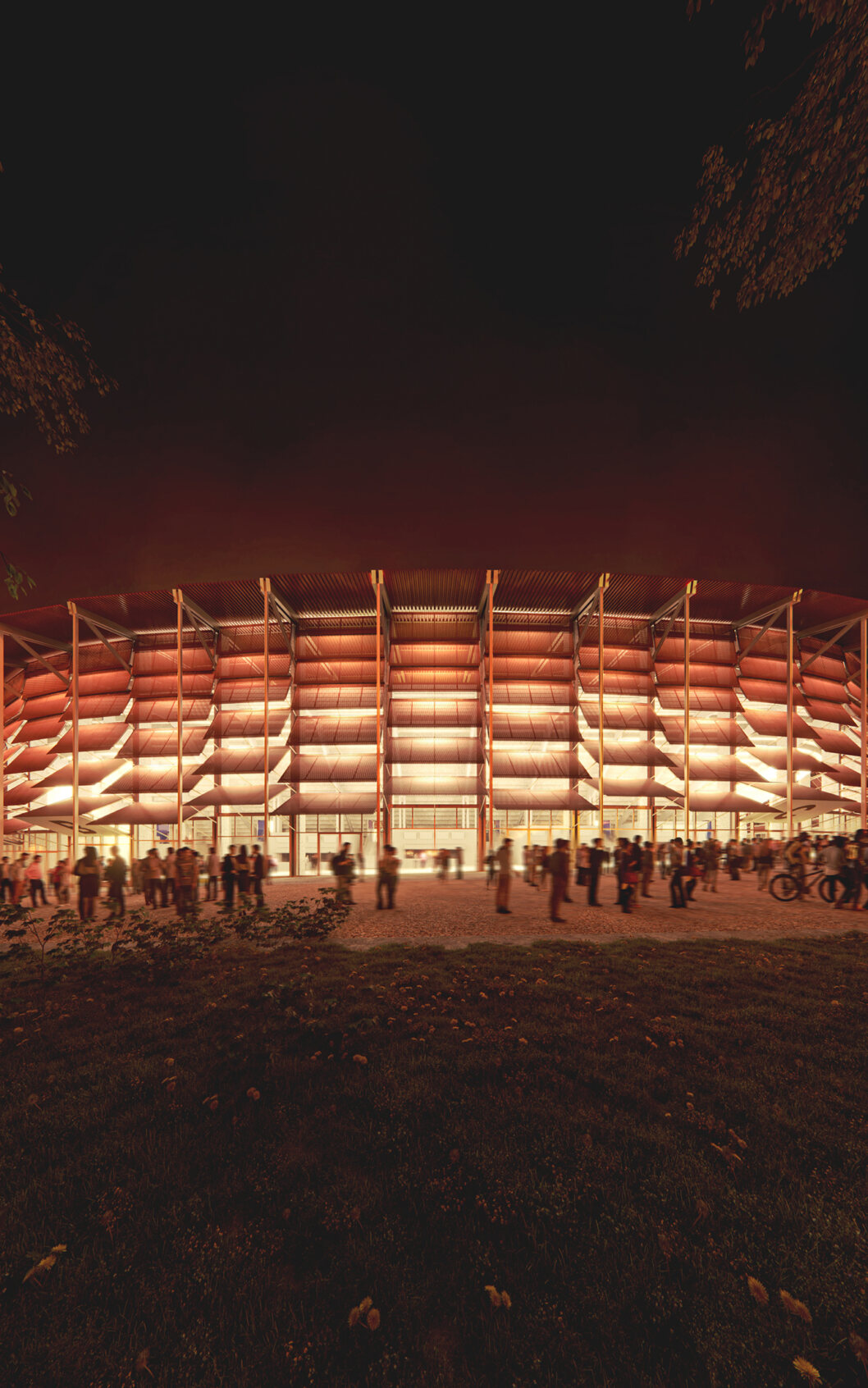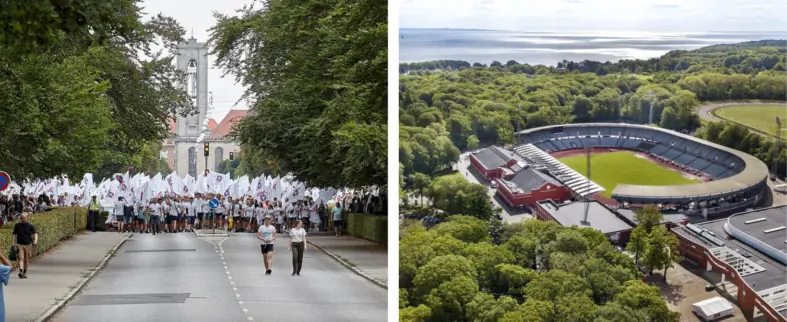
The soccer club, AGF, has existed since 1880, and the current grounds have been its home for more than 100 years. Designed by Danish architect Axel Høeg-Hansen in 1920 and rebuilt in 2001, the stadium offers neither the players nor the audience an optimal modern framework for soccer. The stadium is uniquely located within the forest of Kongelunden and the Bay of Aarhus, which contains several major sports facilities, excursion destinations, and attractions.
A stadium is more than a building. It is a home ground and a gathering place for its fans. Just as a home is more than bricks and rafters, a stadium is a place for history, memories, traditions, and emotions. This is embodied in the design for the new Aarhus Stadium, becoming a modern and iconic stadium for the whole city, rooted in the local identity and history, as well as the soul of the AGF club.
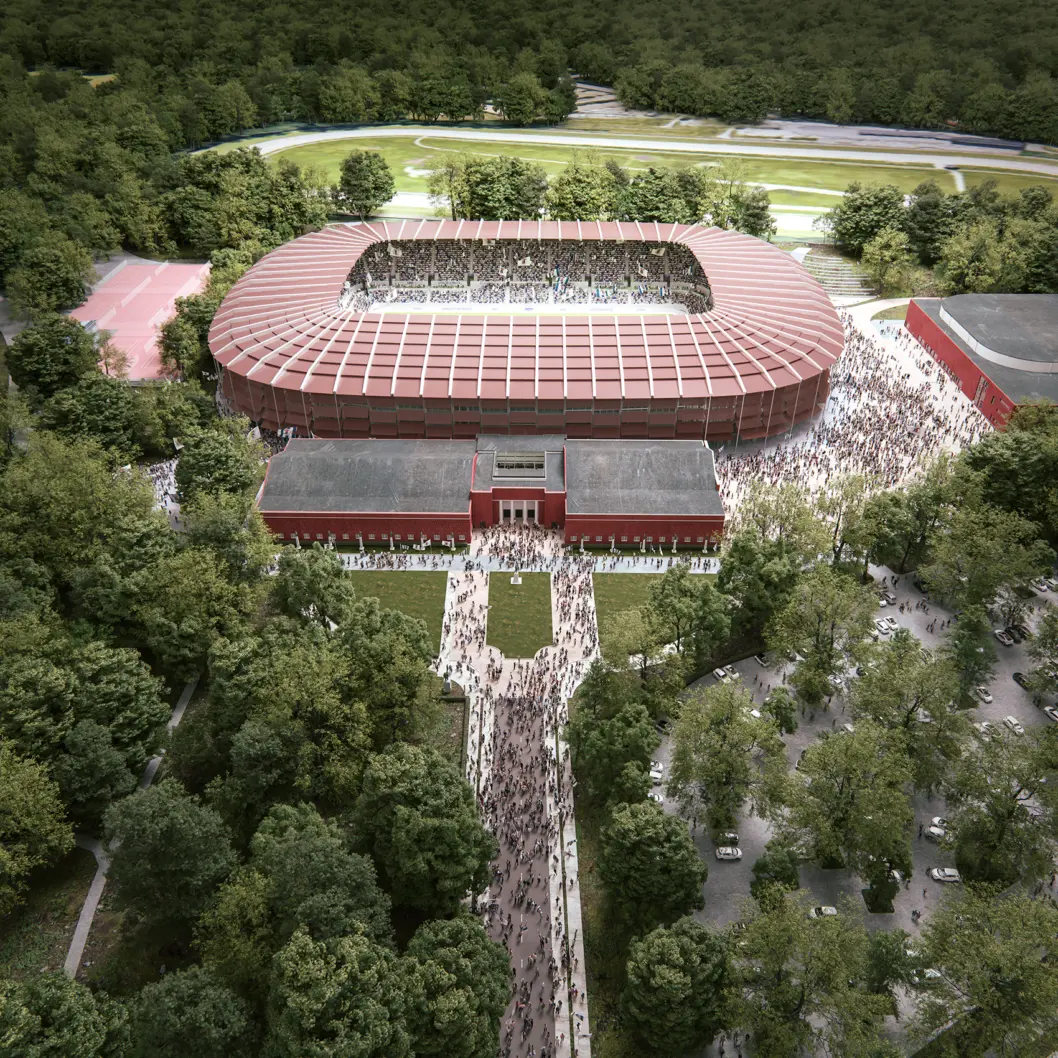
in the forest
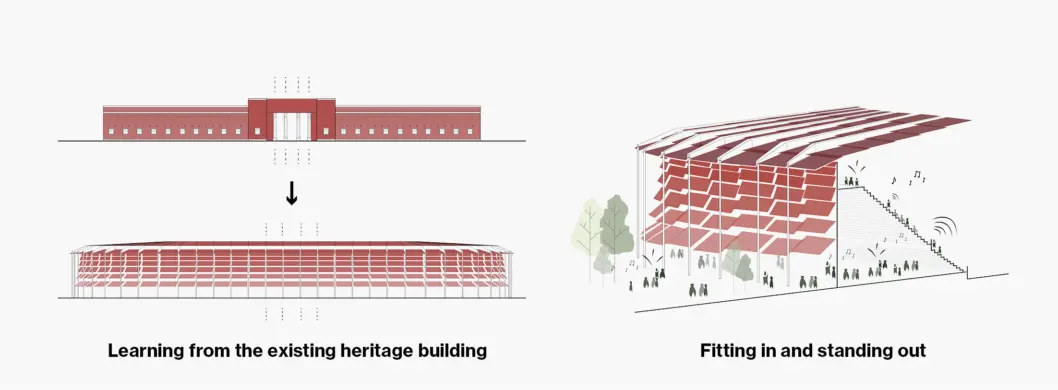
The new stadium reinterprets the architecture of the iconic 1920’s stadium entrance hall, as well as the red-brownish color of the historic building’s facade and echoes the coloration of the autumn leaves of the surrounding forest, Kongelunden.
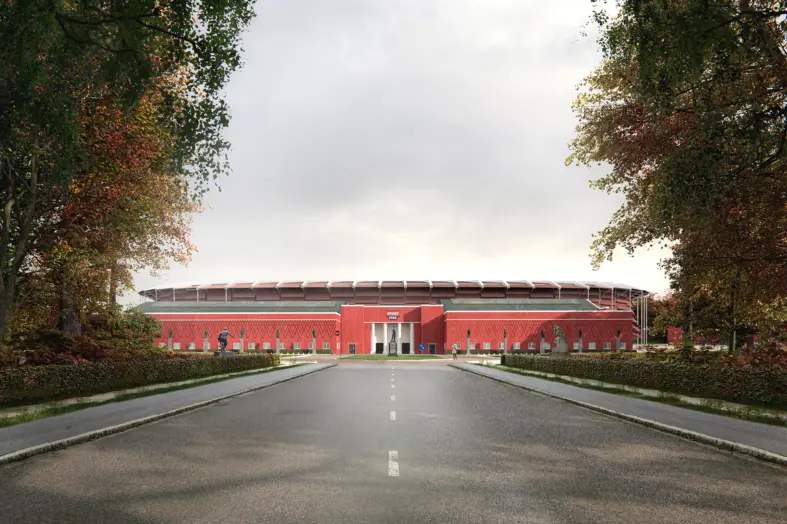
Arriving at the stadium from the city, it will appear as a modern interpretation of the existing neoclassical heritage building that today physically embodies the identity of the club and Aarhus Sports Park.
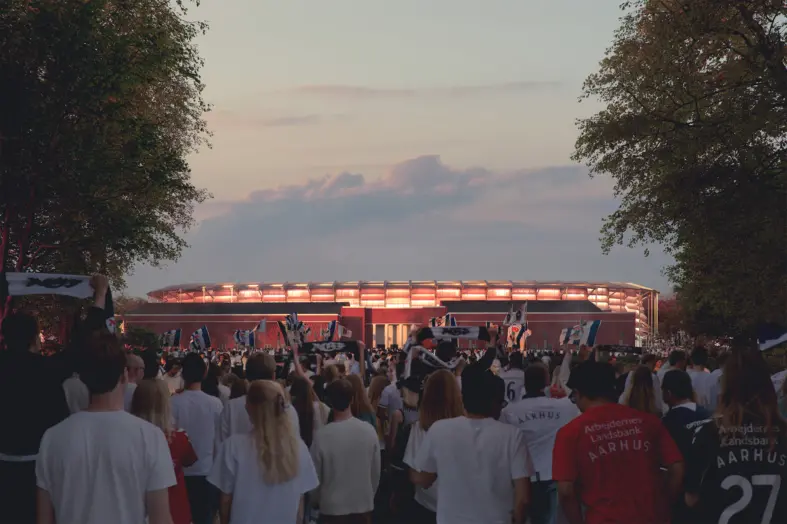
The façade is inspired by the surrounding nature, resembling a pine cone placed in the forest clearing. The tilted façade “scales” can be angled in different ways, meeting functional and climatic demands, while creating a dynamic faceted expression.
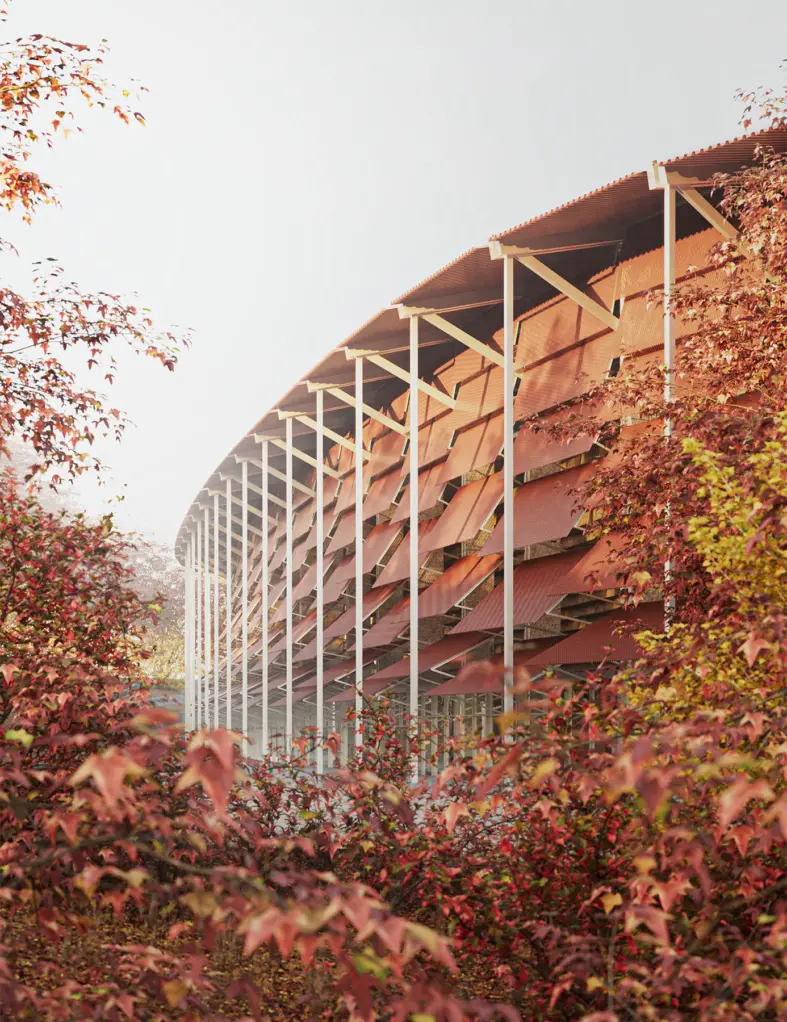
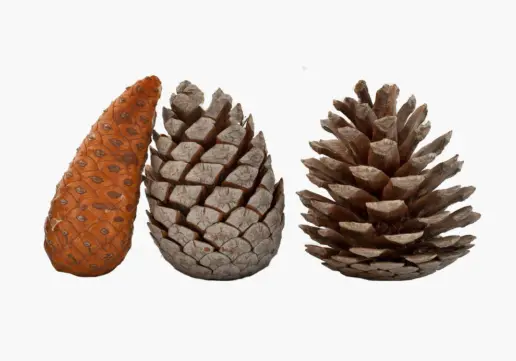
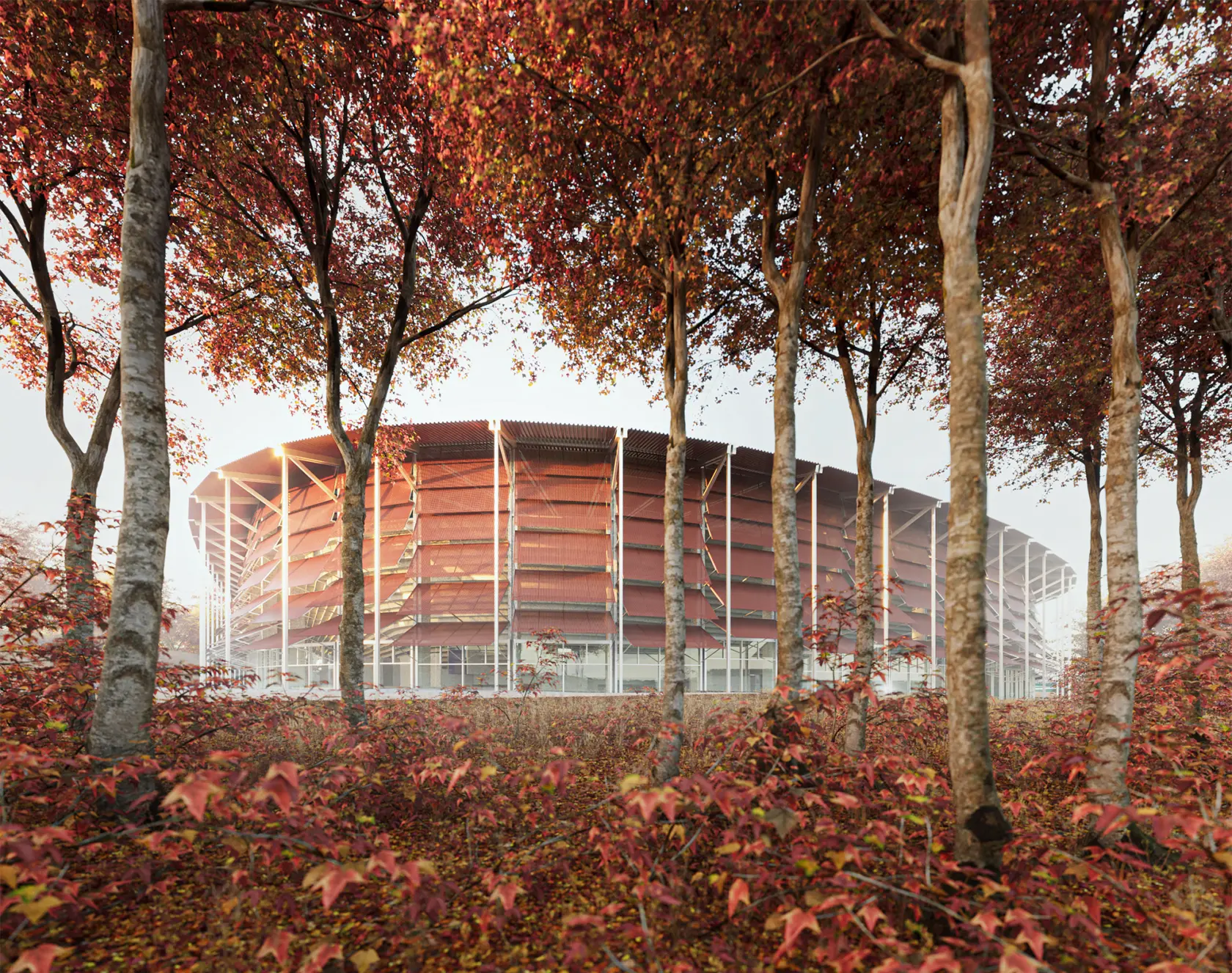
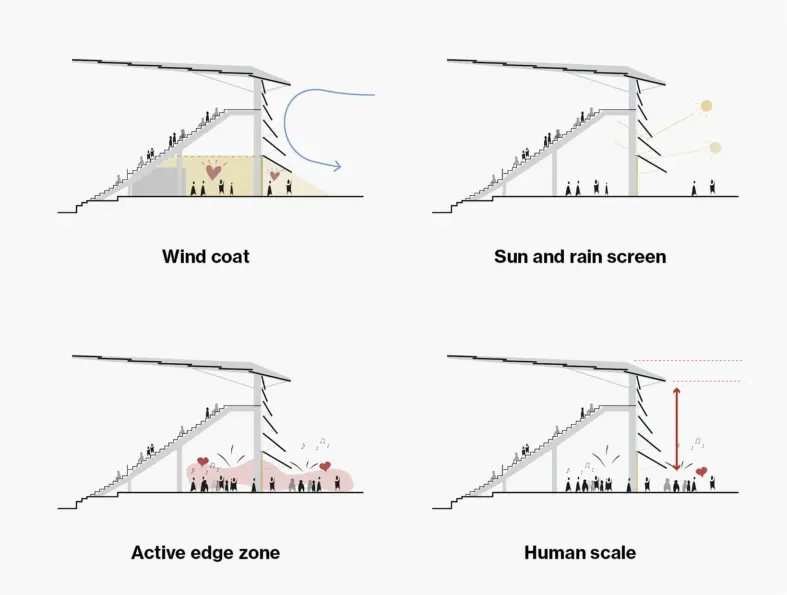
The facade protects the spectators from wind, sun, and rain. It strengthens an active ground floor, both inside and outside the concourse.
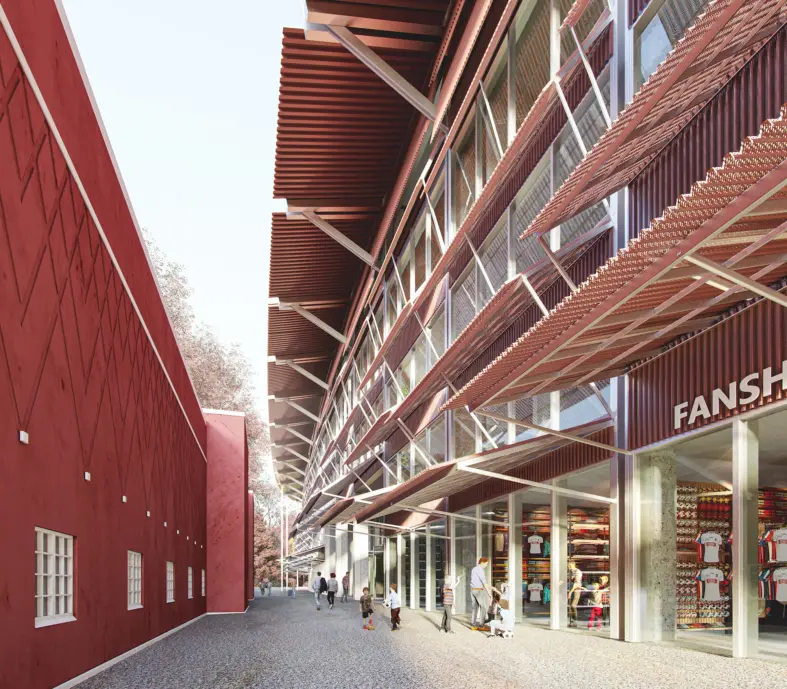
The stadium concourse extends into the public realm, forming a covered edge zone along the building, while inviting people in on a daily basis and for special events.
At night, the facade filters the stadium’s internal light like the leaves of the beech trees of Kongelunden, glowing like a lantern in the dark.
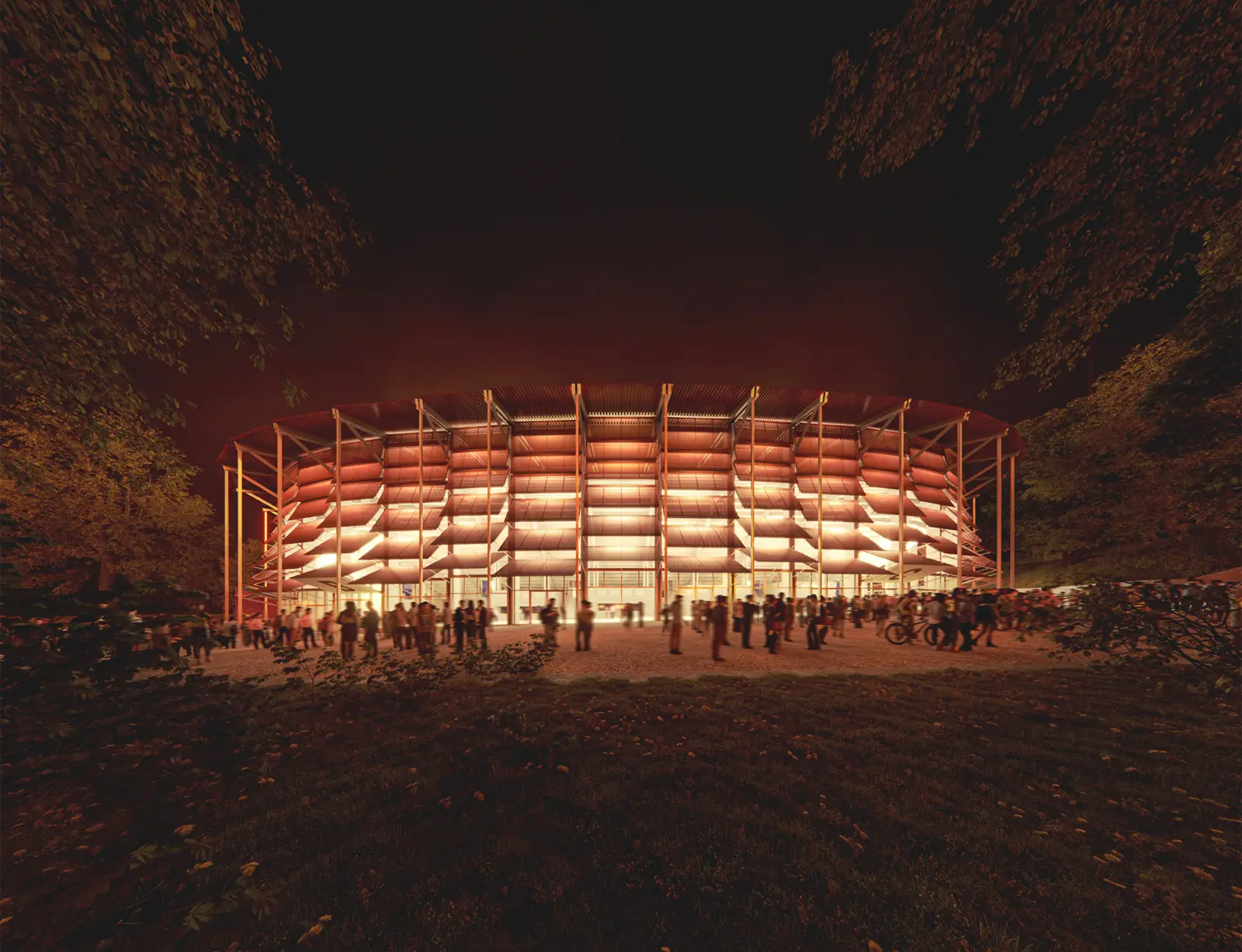
structures and materials
With the project, we aim to reuse 50% of all primary structure and building materials from the existing stadium. Based on a mapping of the existing structure’s building components, such as existing concrete terraces, primary steel structures, fencing, and lighting, and an analysis of how to reuse them in the new stadium, the recycling strategy becomes a guiding design tool. This strategy not only provides significant cost savings but also results in a significantly lower carbon footprint for the project.
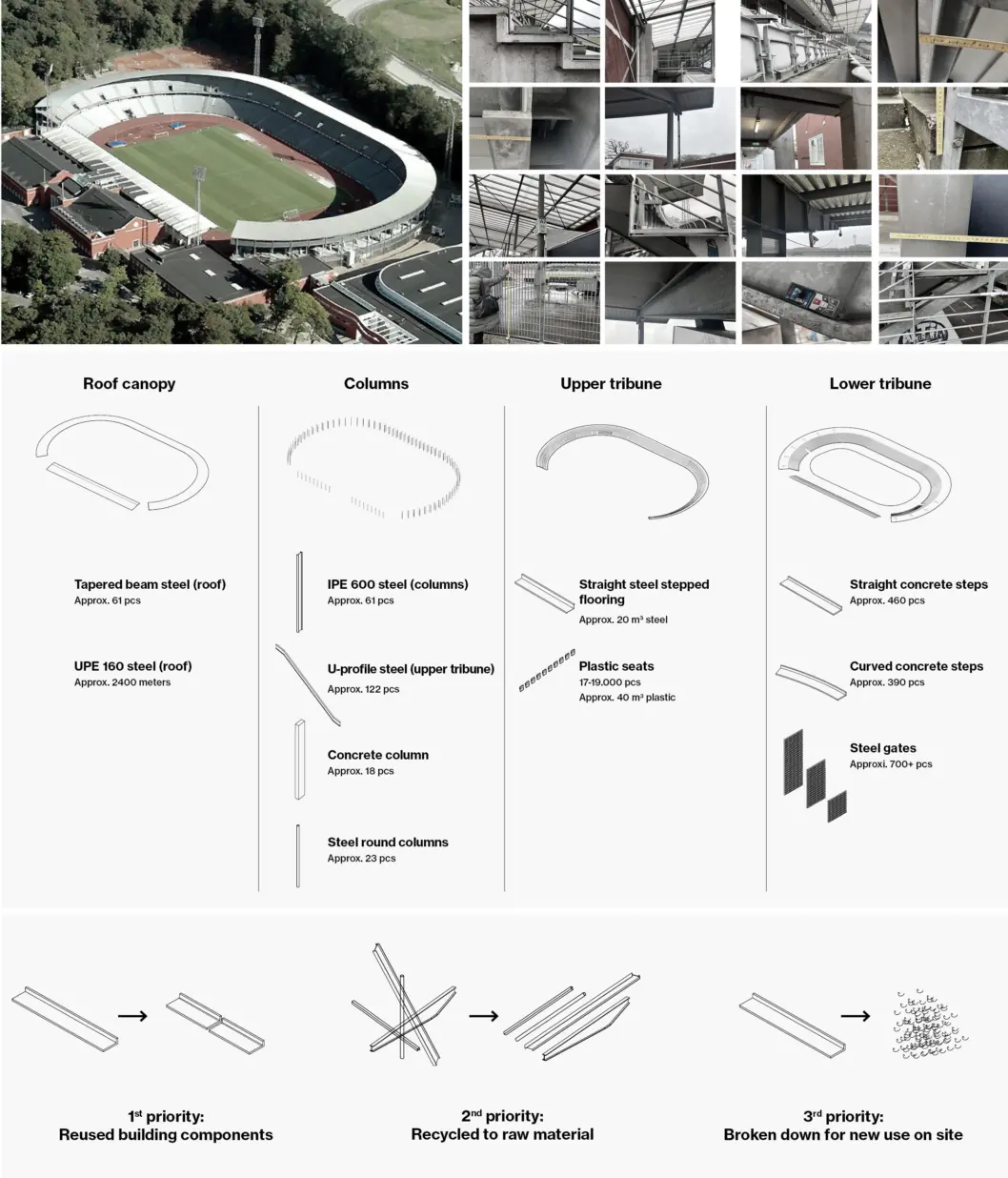
The recycling strategy includes a mapping of the existing structure’s building components, and an analysis of how to reuse the elements in the new stadium.
The building components are either reused directly in the new structure, recycled into raw material, or if neither is possible, broken down for new use on-site.
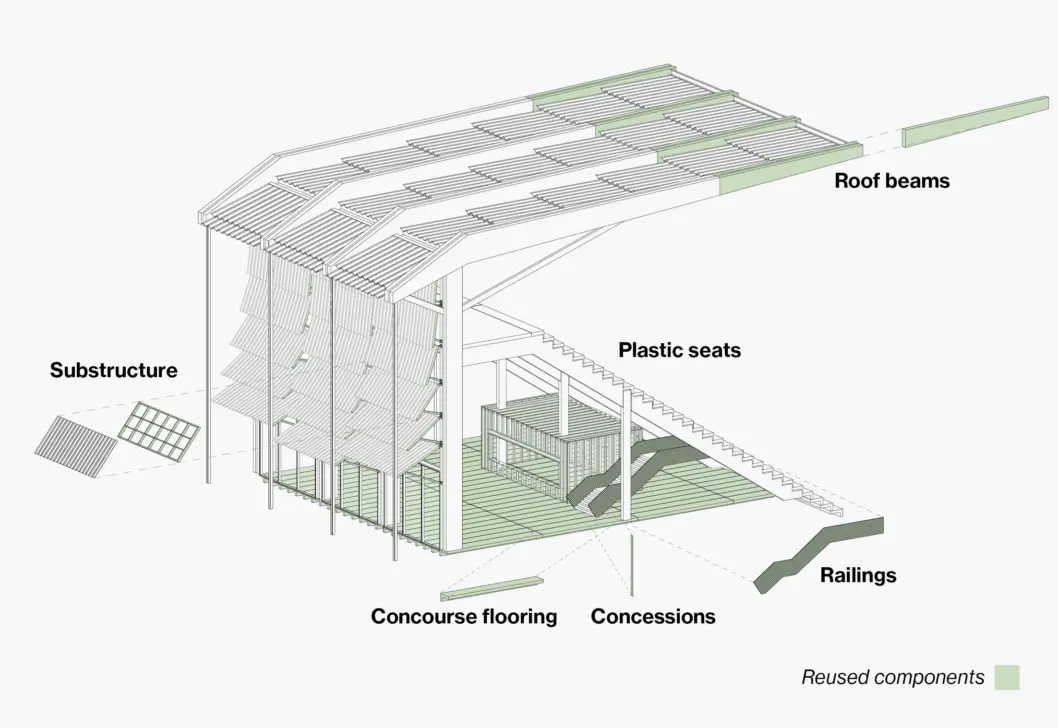
Reused building components in the new stadium.
With a minimum use of virgin and carbon-intensive materials and by limiting waste materials, the ambition is to minimize the stadium’s embodied carbon in the overall construction as much as possible.
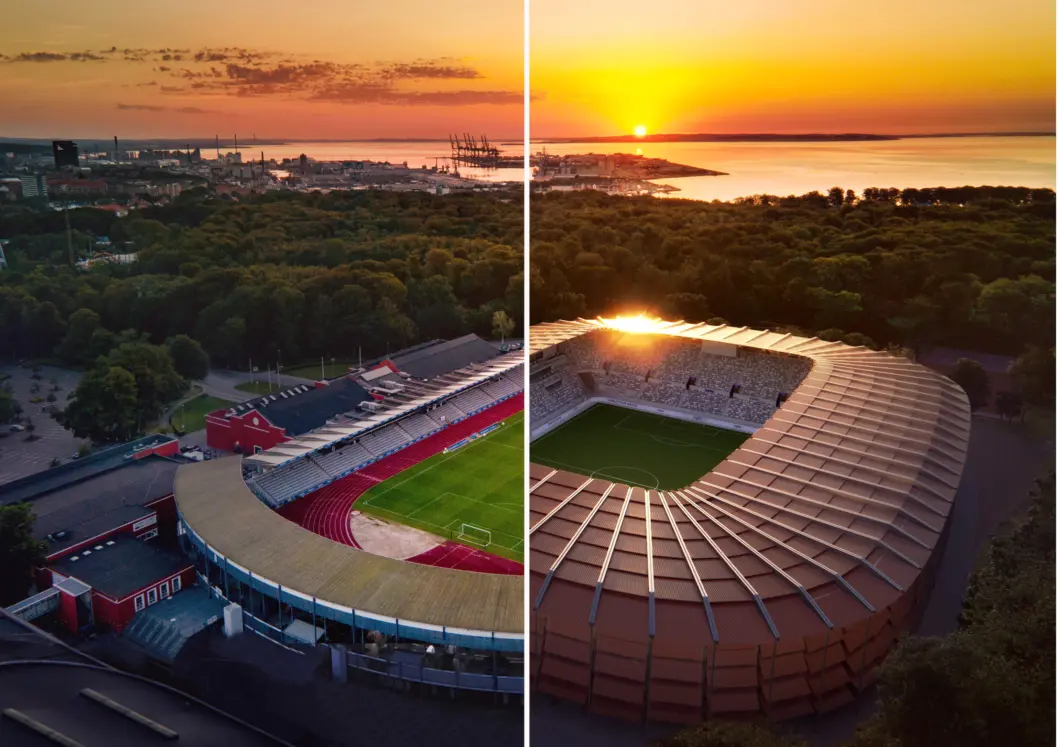
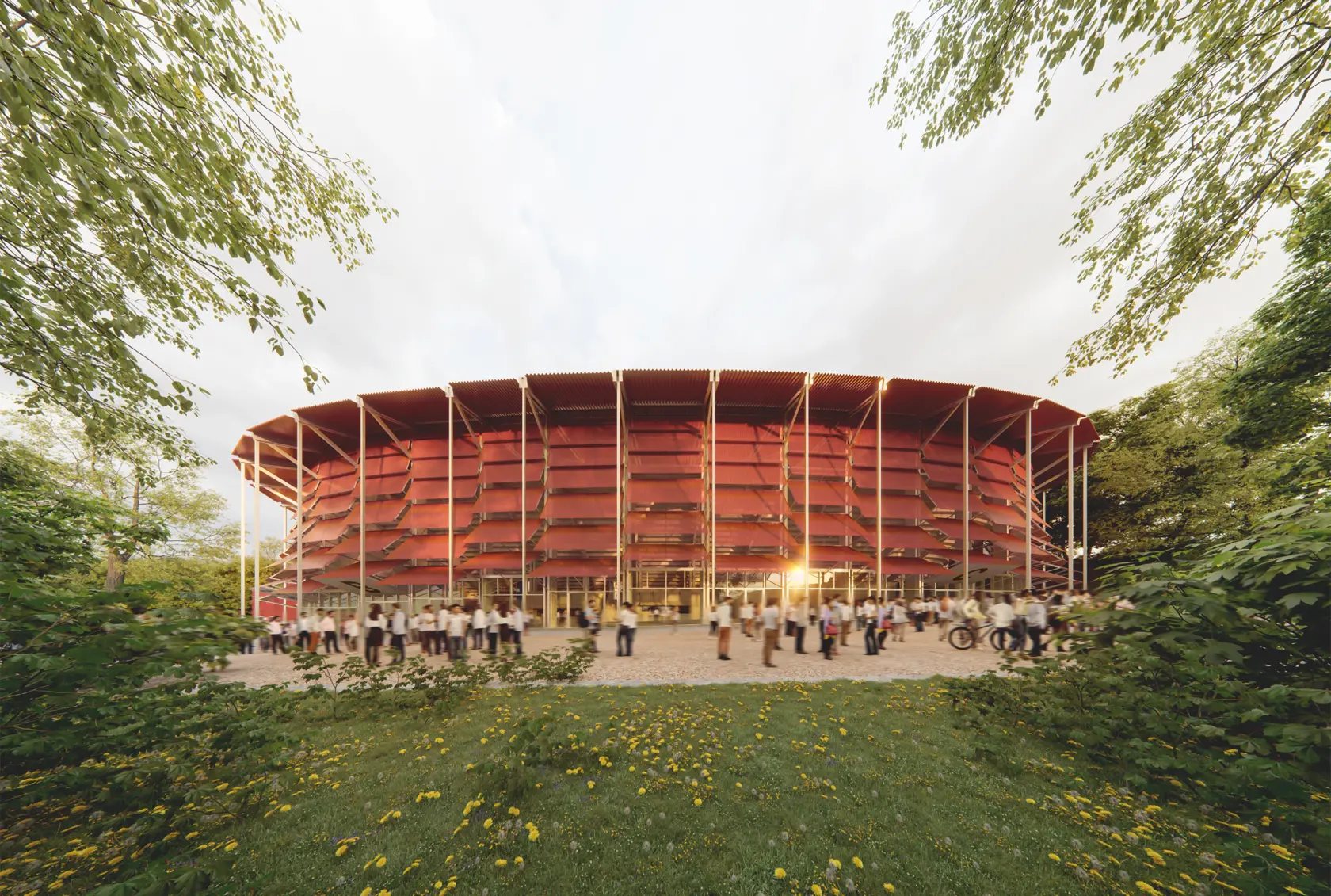
experience for all
The new stadium allows a superior fan experience by improving comfort, intimacy, and proximity & visibility to the field, while embodying the identity of the club in a new and state-of-the-art landmark.
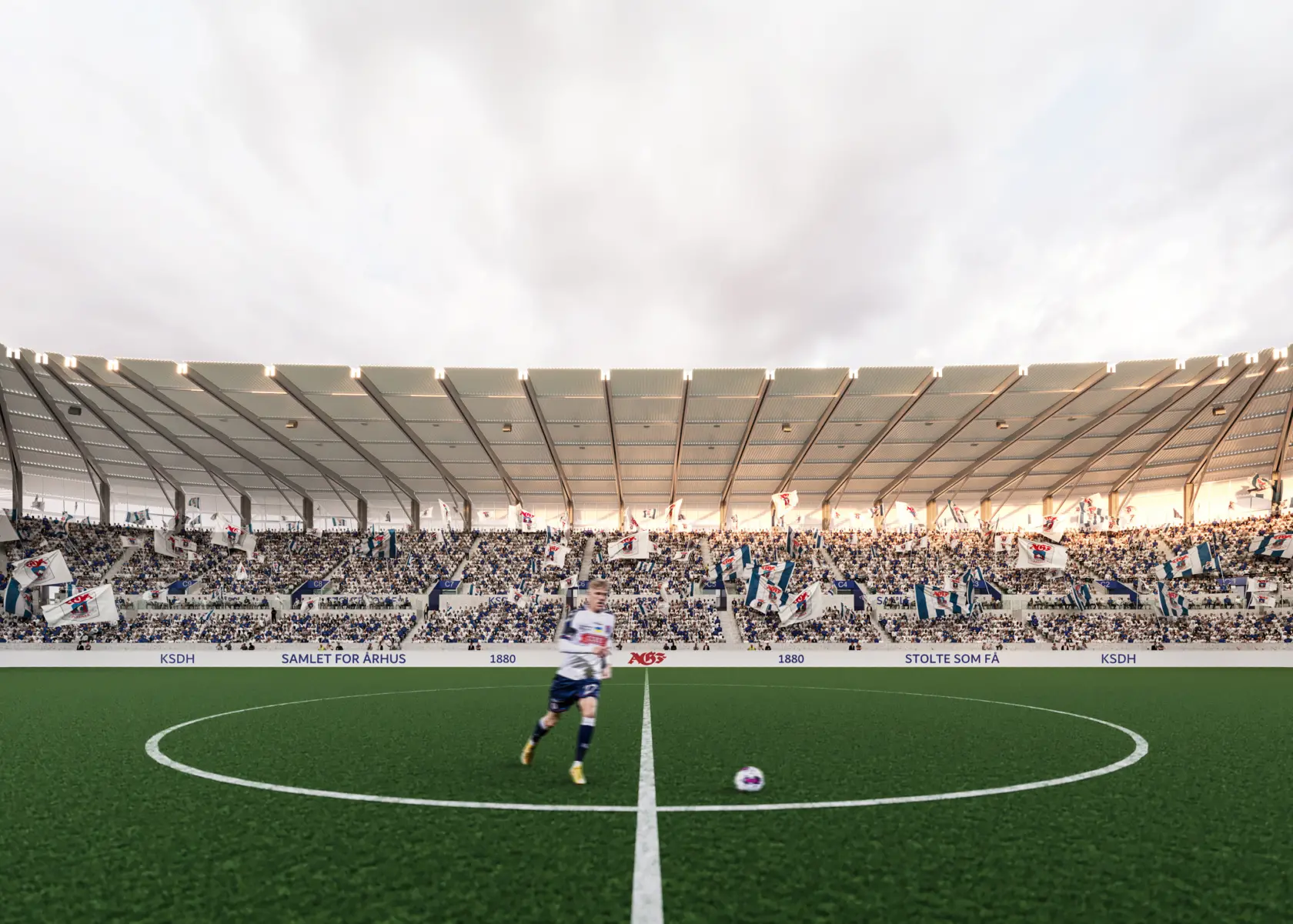

The new stadium will significantly optimize the conditions for players and spectators. Steep tribunes in a single tier create an intimate atmosphere and proximity to the field, while the concourse’s facade opens up towards the surrounding urban space and the forest.
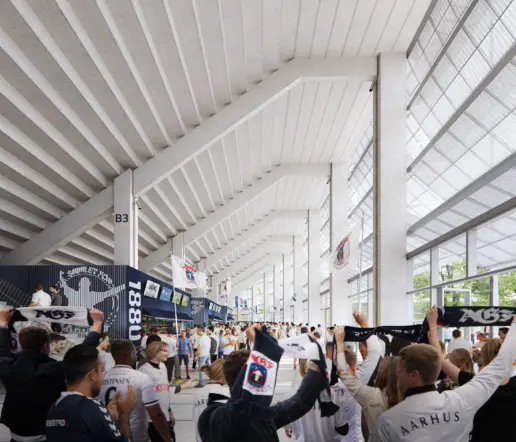
The white signature color of AGF dominates the appearance inside the stadium, while the red facade characterizes the exterior of the building.
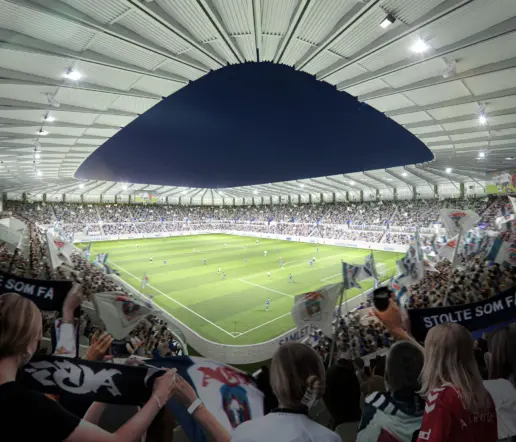
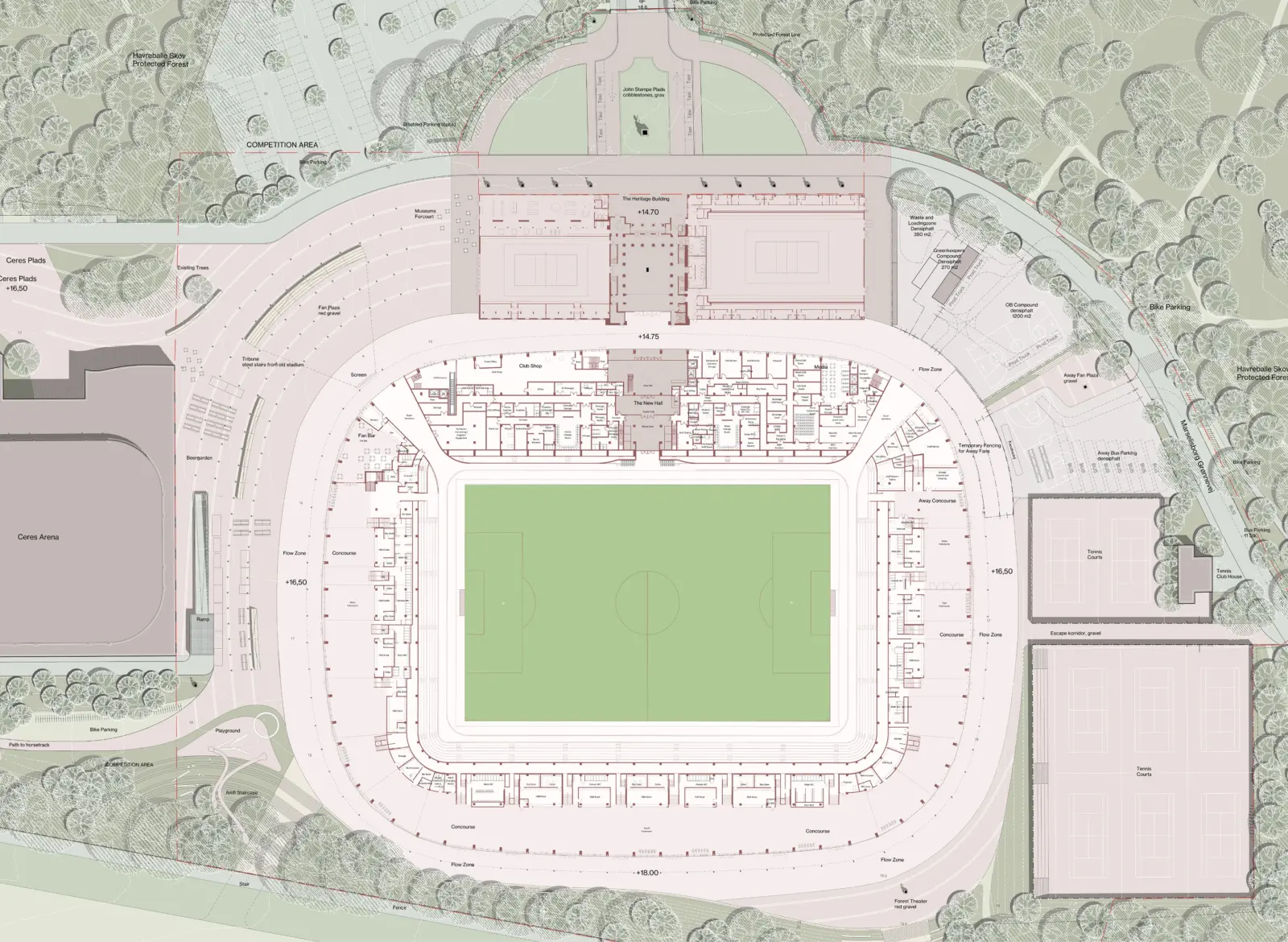
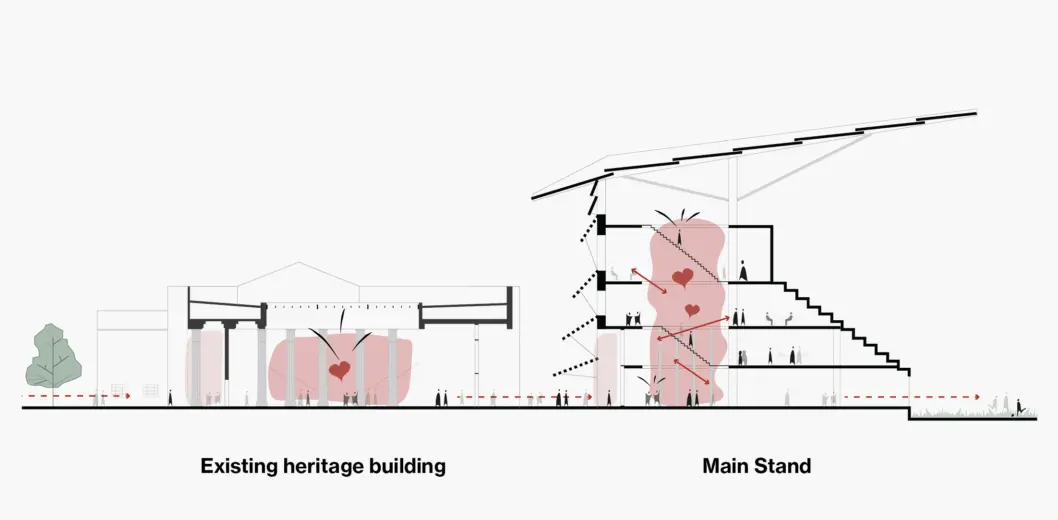
The main stand is designed with a central atrium inspired by the significant column hall of the existing 1920’s heritage building. Here, the club’s offices, VIP area, press room, and changing rooms are located.
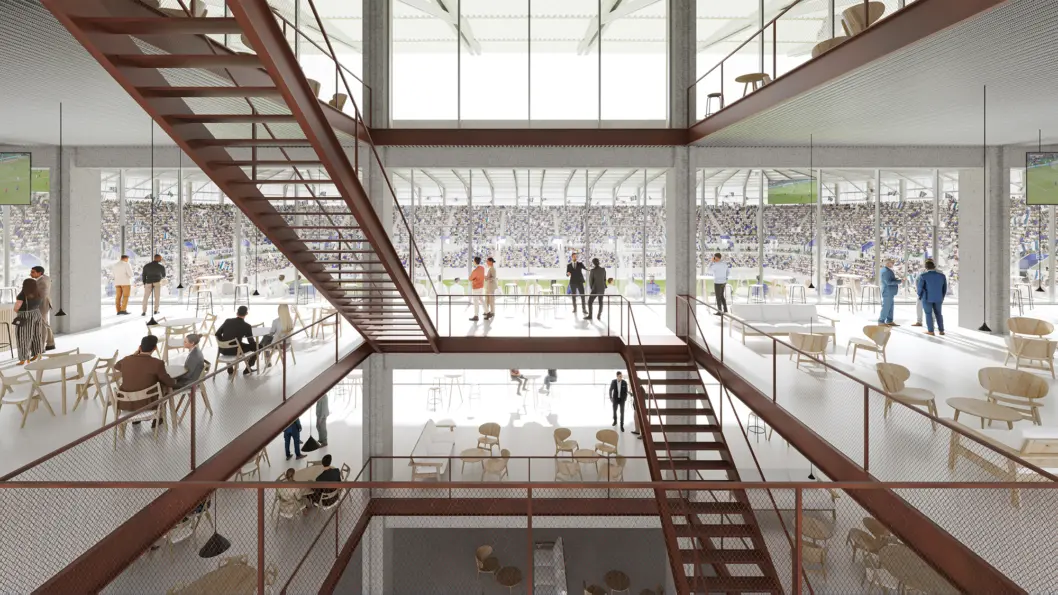
The main stand’s central atrium, inspired by the column hall of the existing heritage building, provides spectators with significant views of the stadium.
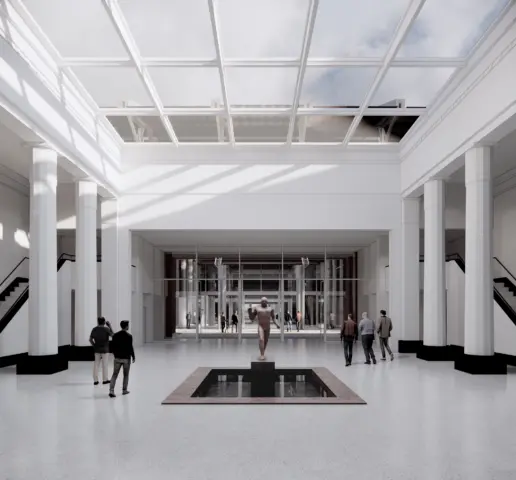
The column hall in the existing heritage building is transformed back to its original use. Instead of being a private lobby, it becomes a public space open to everyone.
Surrounding the stadium’s concourse, a new series of urban spaces will activate the surrounding sports park and establish a vibrant destination on game days and everyday. It offers multi-functional plazas for sports events, cultural and leisure activities, as well as a playground, an urban sports ground, an amphitheater, and green areas for relaxation.
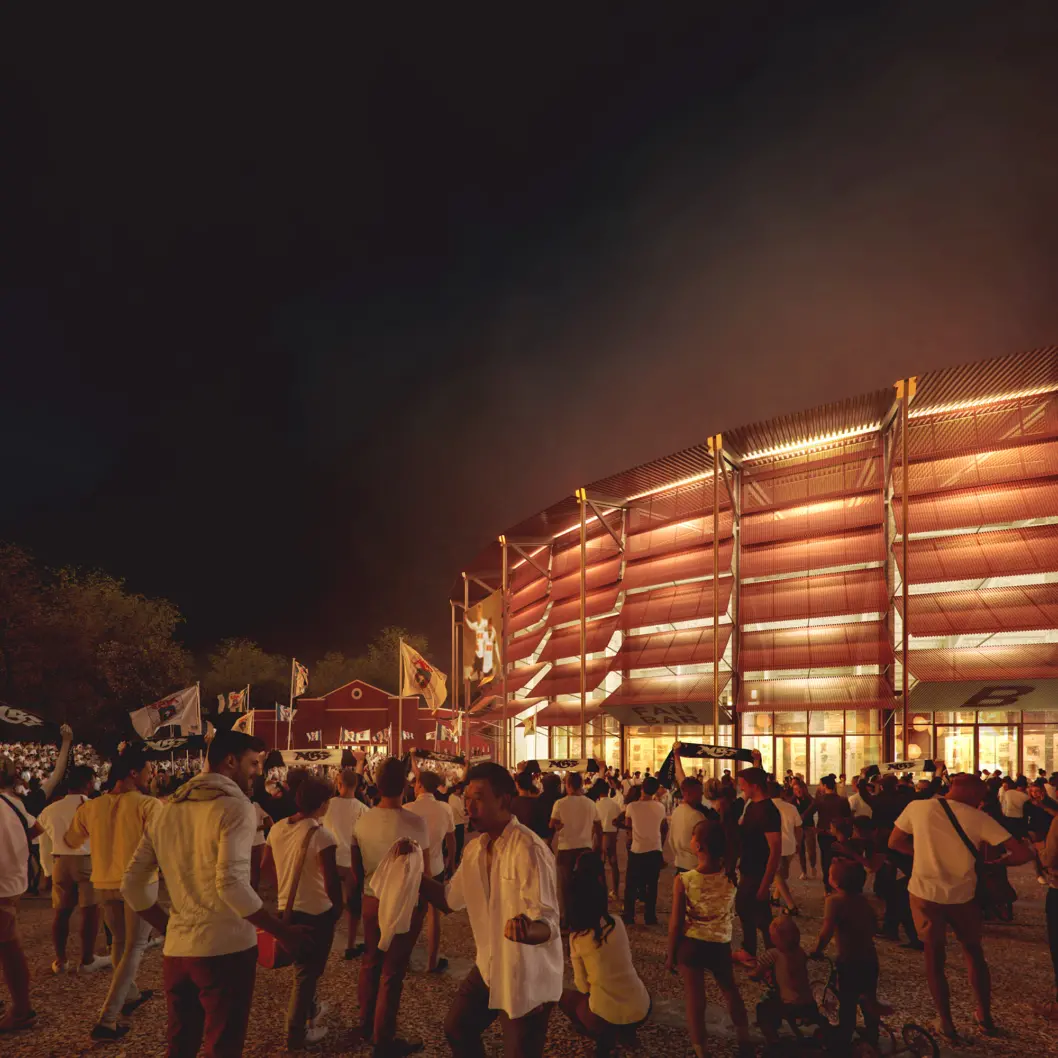
One of the main urban spaces is The Fan Plaza, which is a multi-functional gathering place. Here, fans will gather prior to matches and on a regular basis, it will host markets, sports events for local schools.
