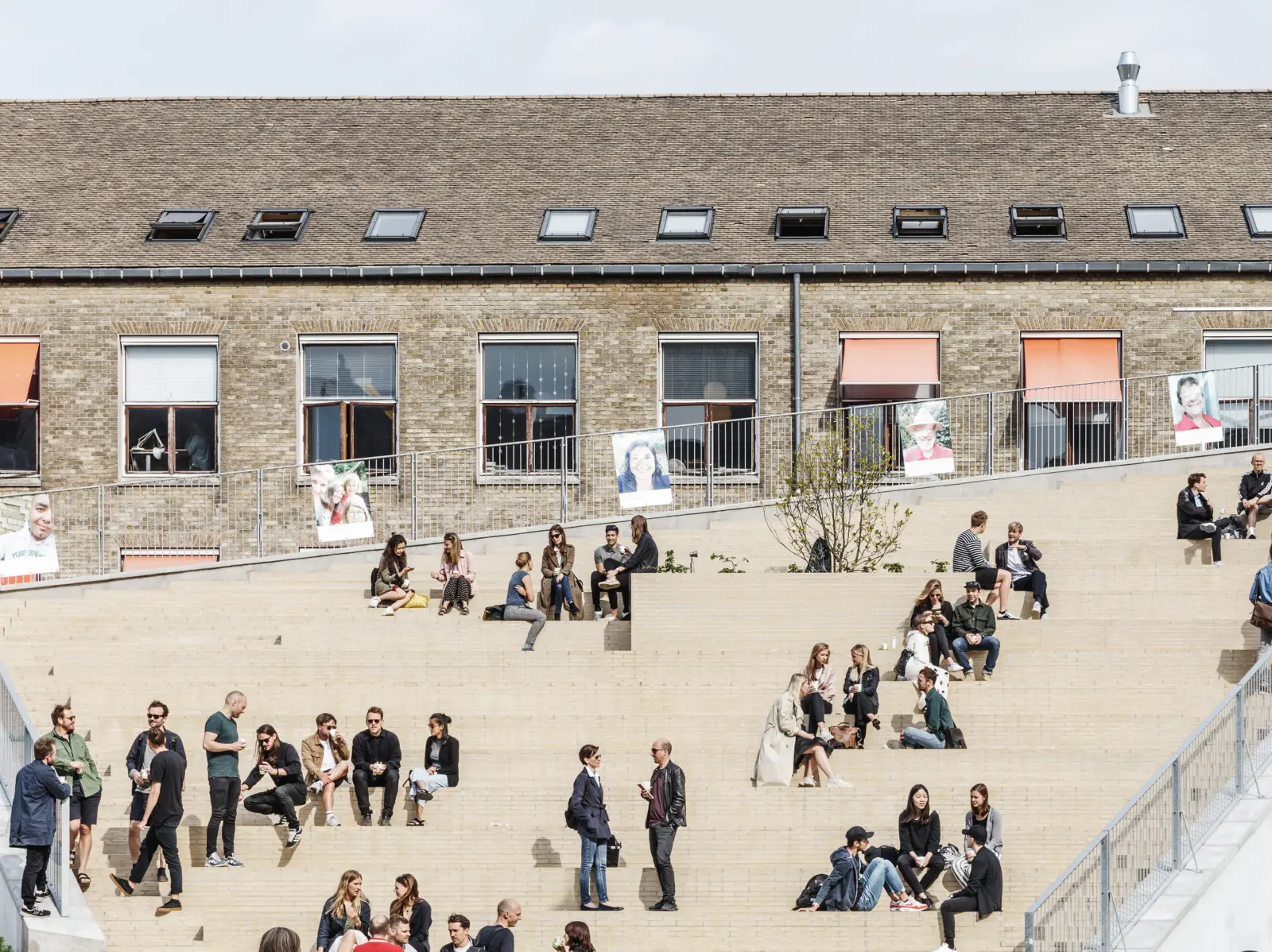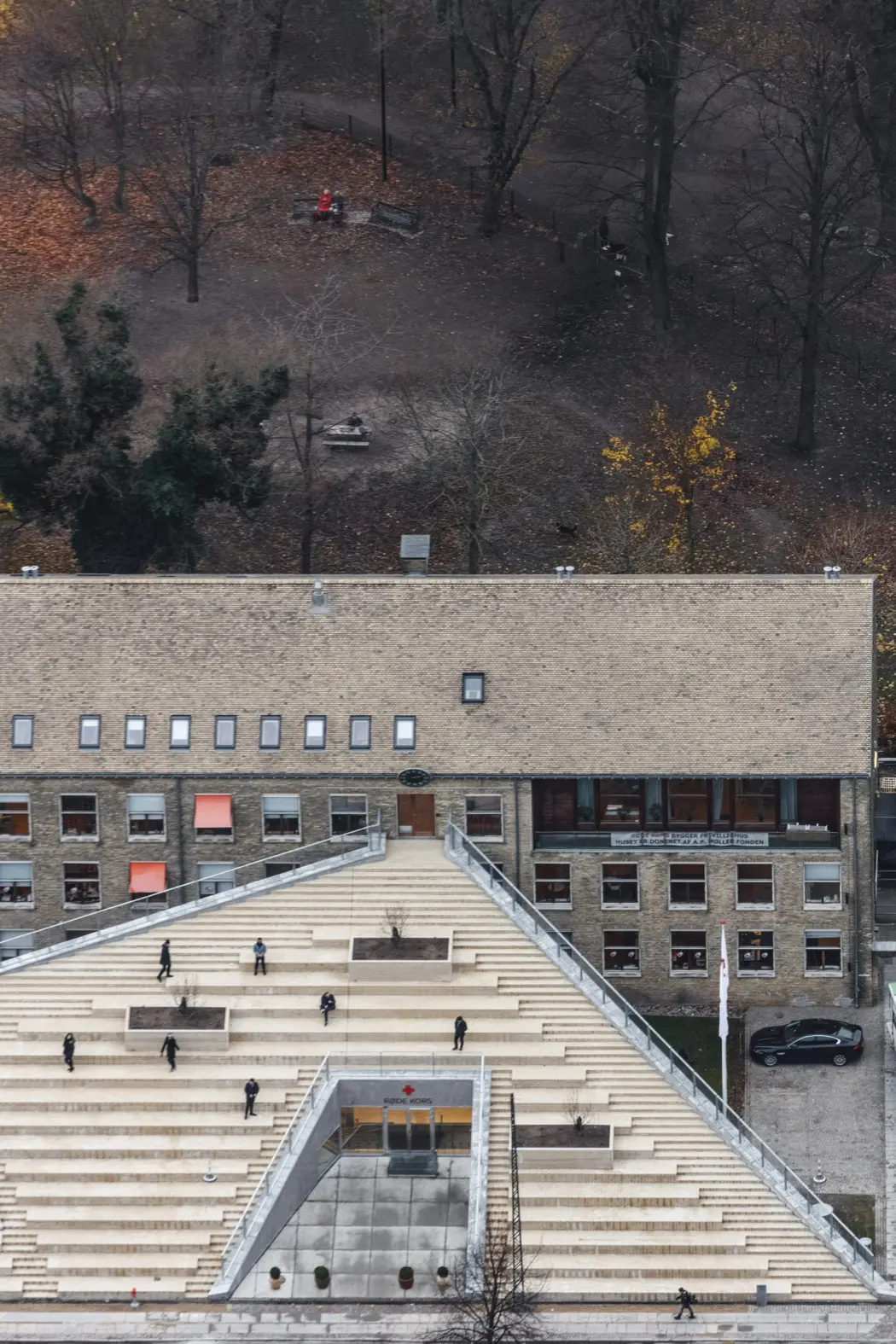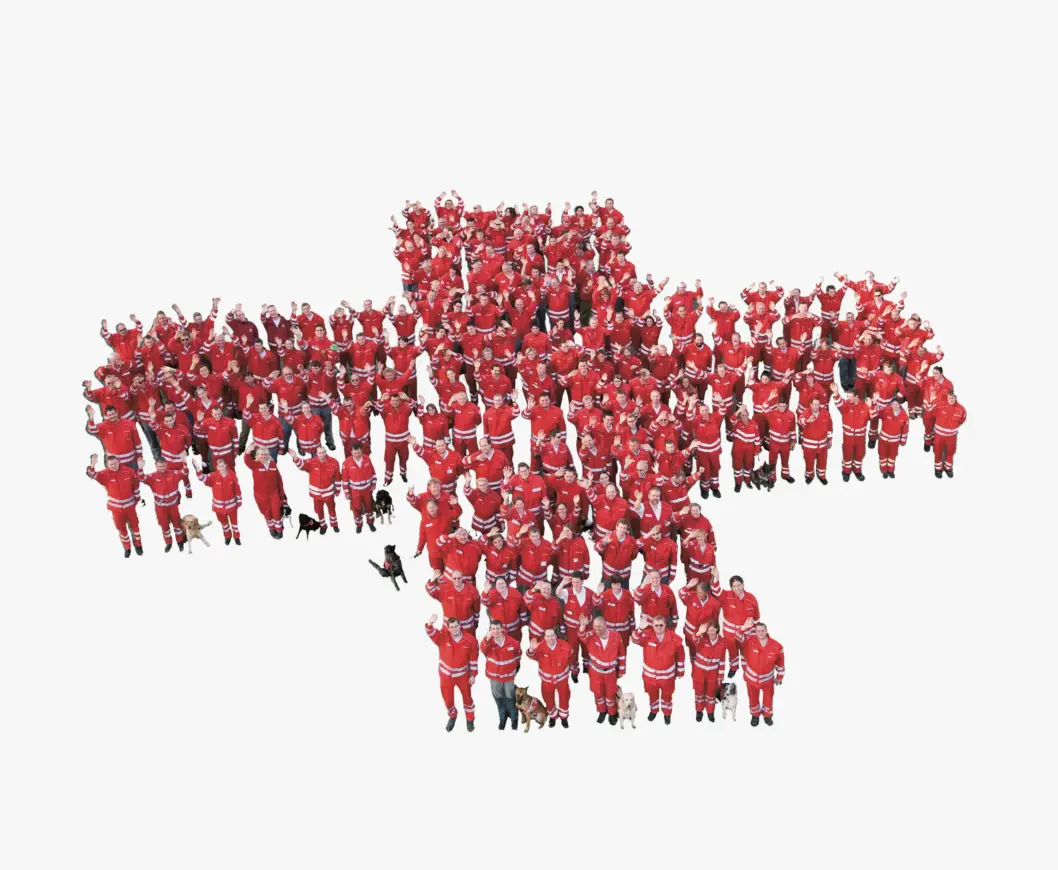
The building is intended for involvement and commitment and is an important meeting place for anyone wishing to contribute to the Red Cross' efforts to help people in need.
civil involvement
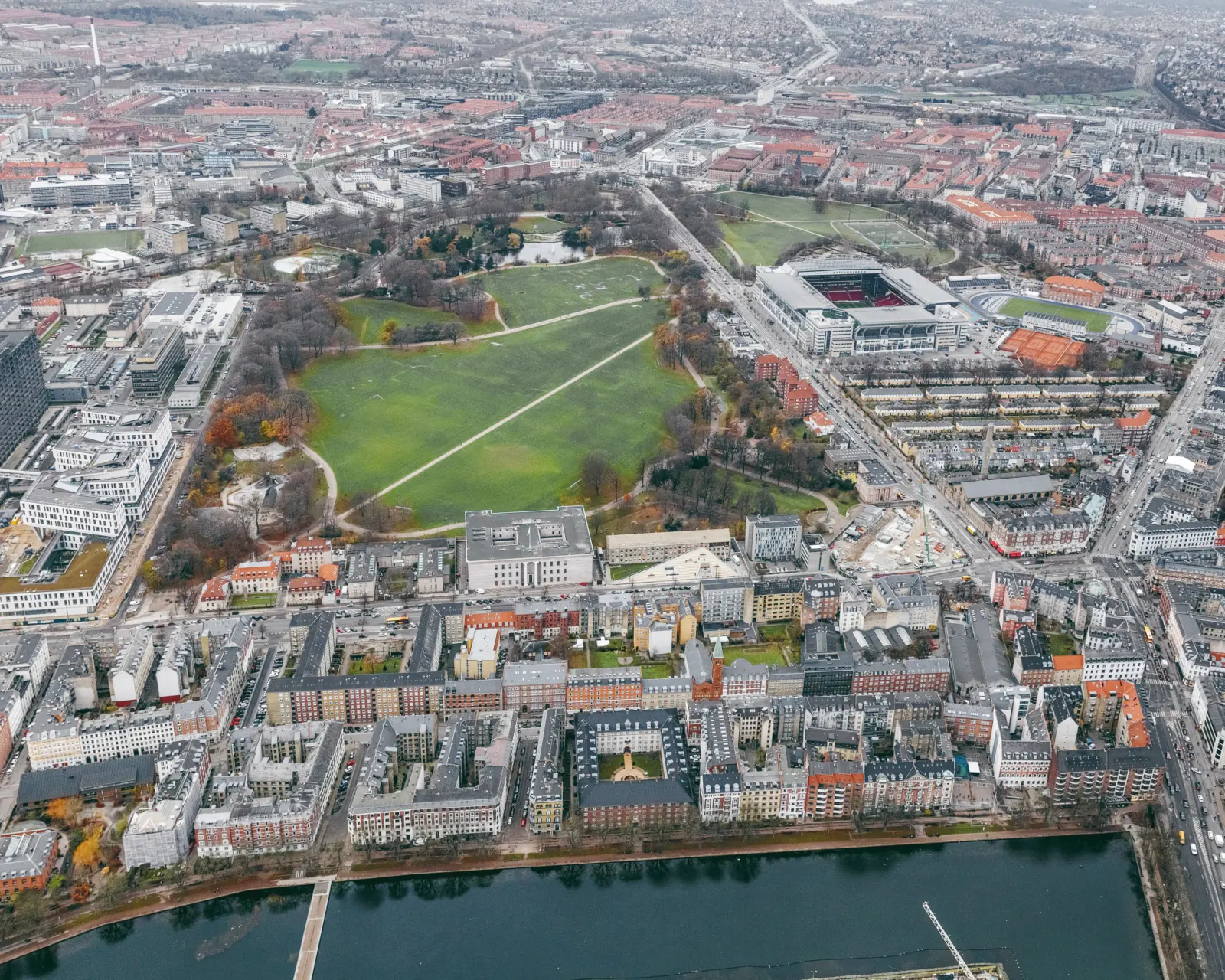
How to design a building for thousands of users? A group of volunteers from the Red Cross was involved in shaping the building throughout the design phase.
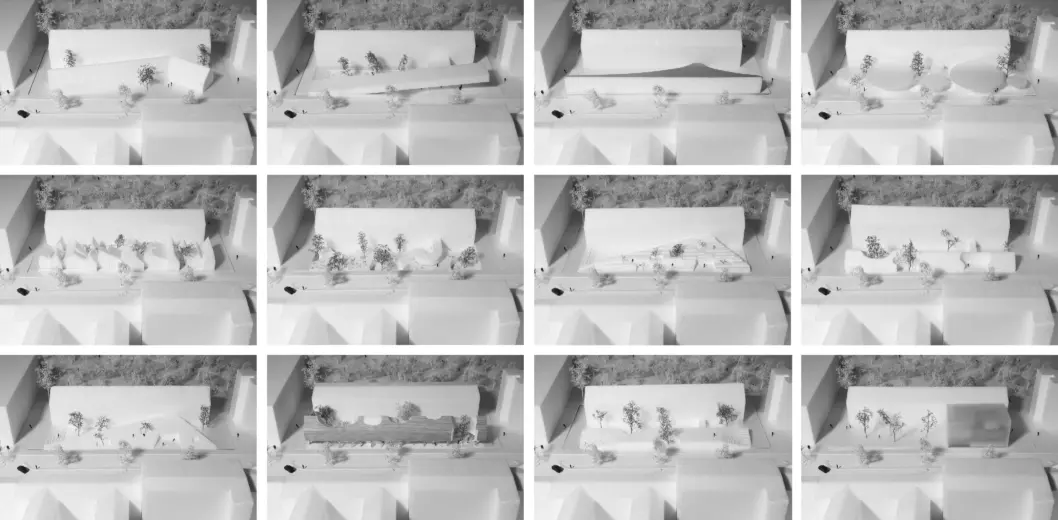
Many different options were explored before settling on the final design.
The building is a celebration of the overarching goal of creating incentives for civil engagement in the world. A society where civil, public and private interest overlap.
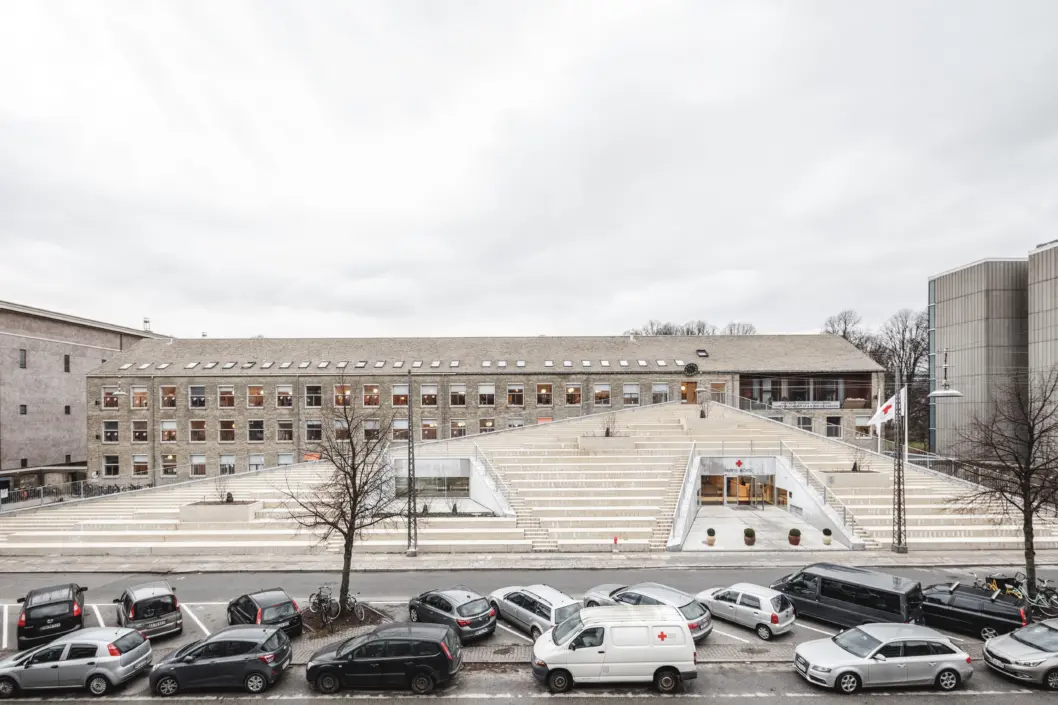
The Red Cross Volunteer House is an extension of the Danish Red Cross headquarters, a modernistic building from the 1950s originally designed as the head office for the regional government of the greater Copenhagen area.
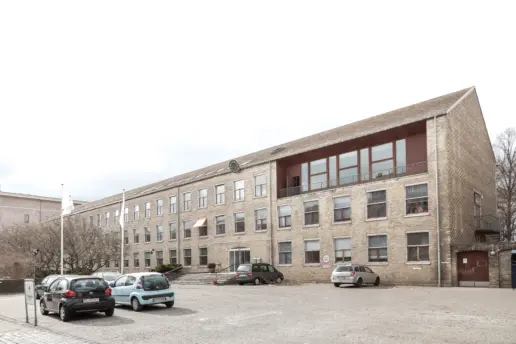
The Red Cross headquarters before the extension was built.
The shared goal for everyone involved in the process was to end up with a building that gave back new quality to the street, the park and the surrounding urban space by adding something extra.
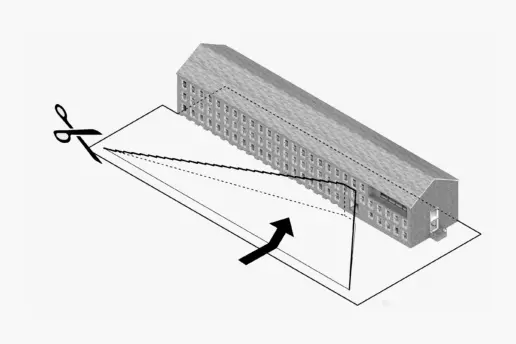
The stands: Like a streetscape that has been cut open and folded, the building simultaneously serves as stands, stairs, a terrace and a roof. Inside, the spacious triangle is connected to the existing office building.
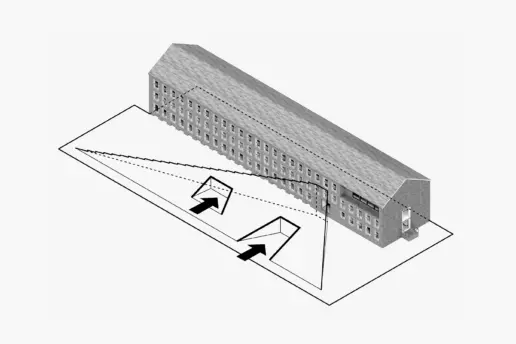
The cut-outs: The life of the surrounding city is invited in, and the activities inside the building are put on display through big cut-outs carved out of the roof surface.
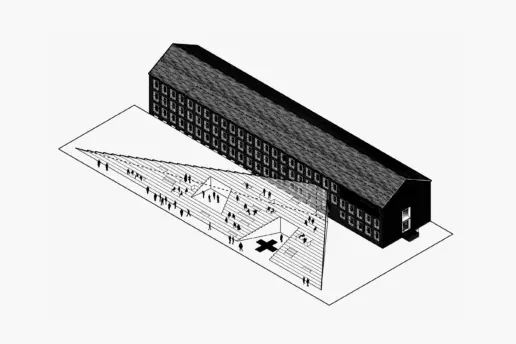
The public building: On the outside, the building is transformed into a vibrant public space for the neighbourhood.
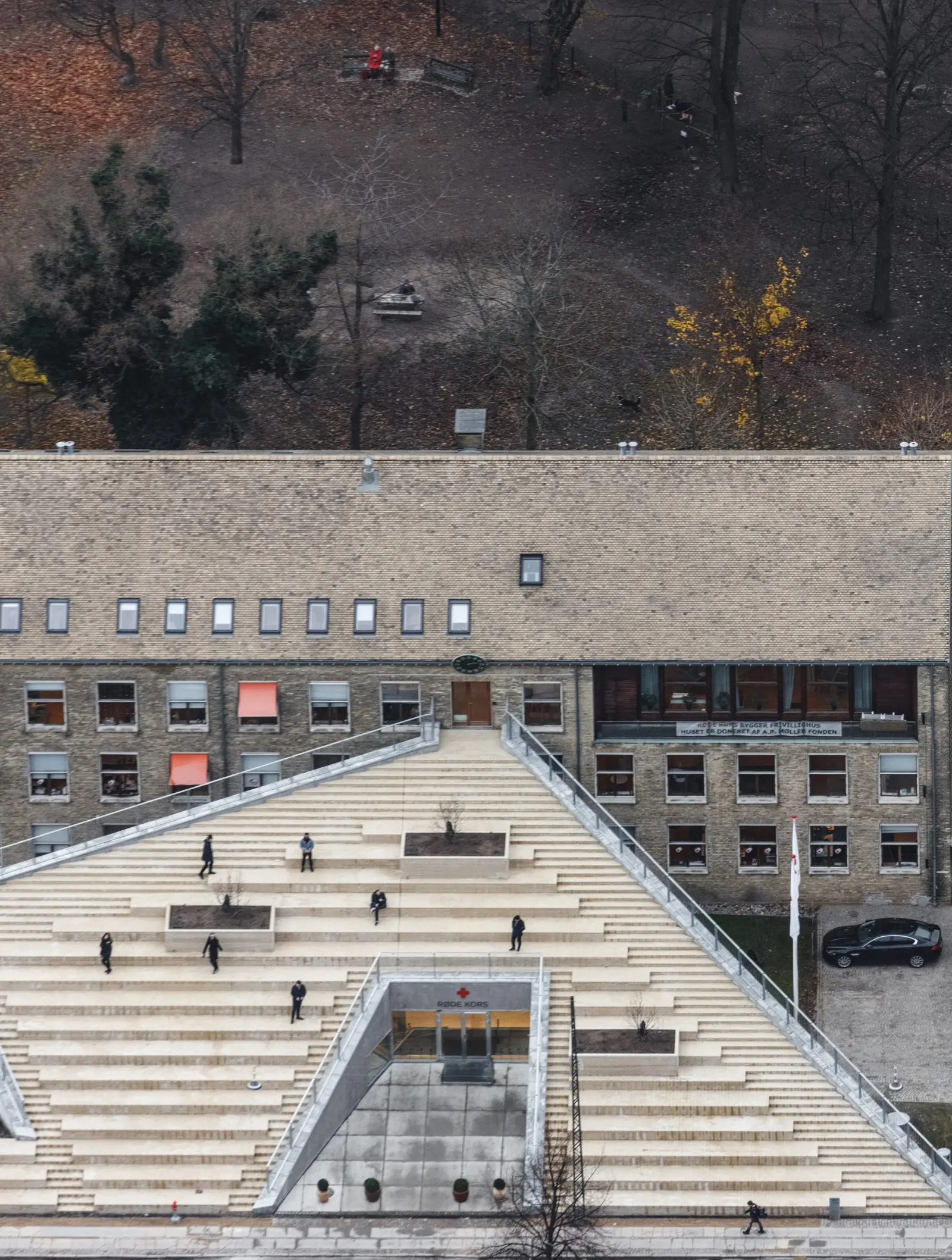
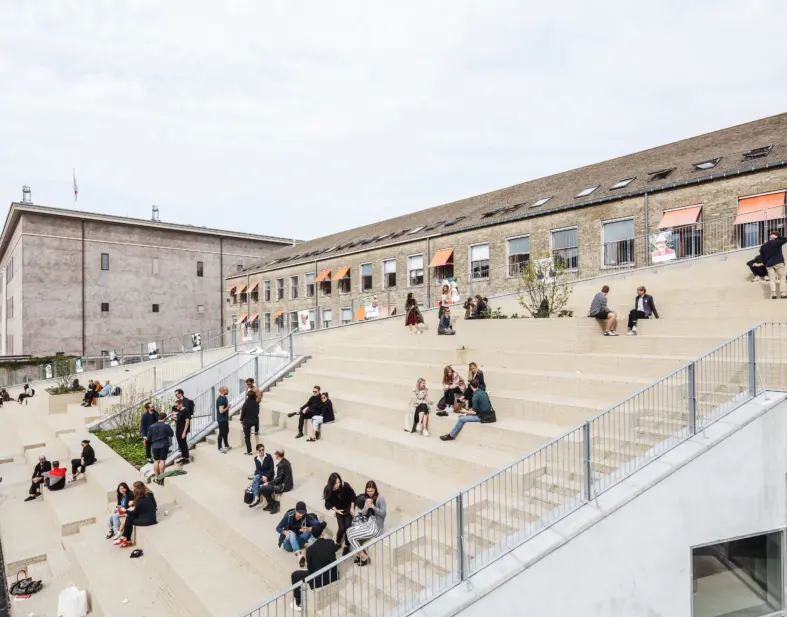
The users agreed that the roof of the Volunteer House should be an active part of the building – a fifth façade. South-facing stands for the public to relax and enjoy the sun.
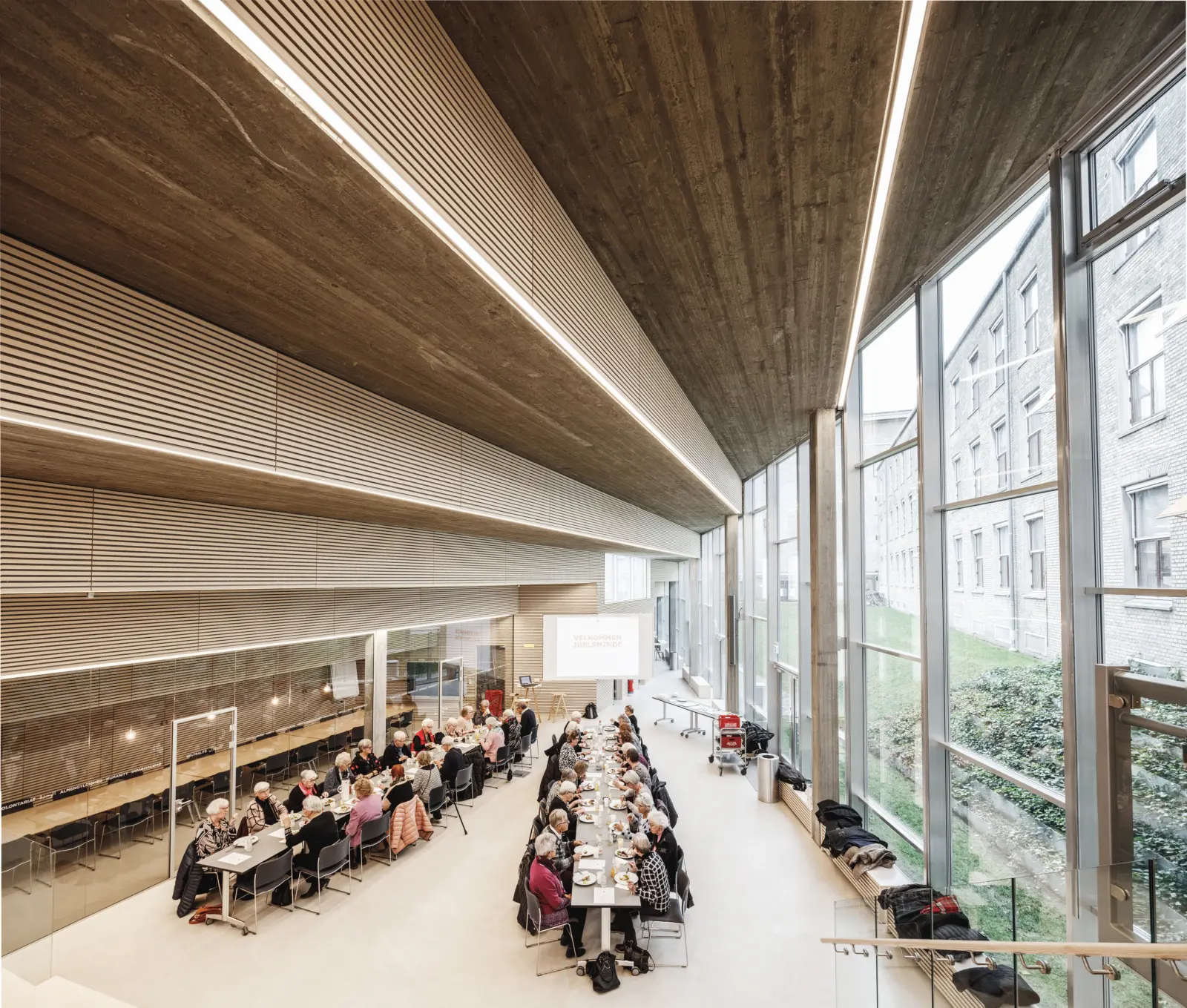
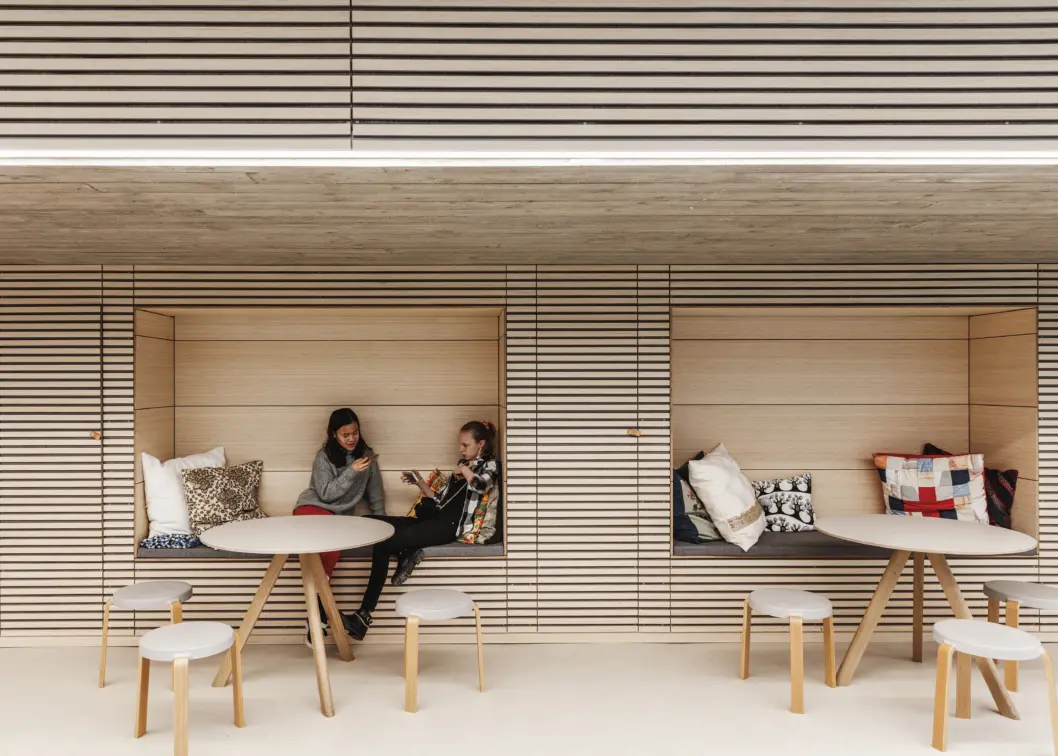
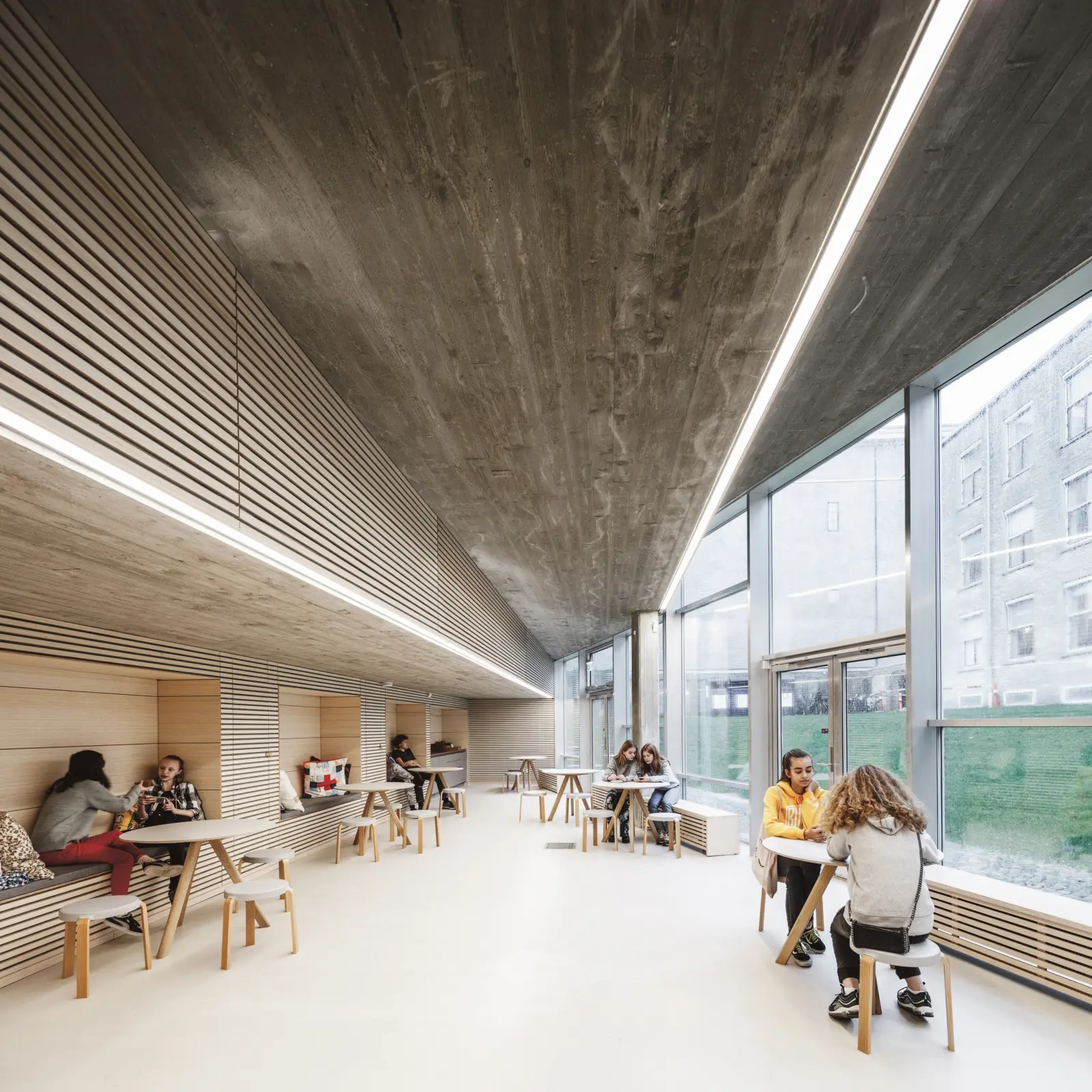
The heart of the Volunteer House is defined by the open foyer space that connects to all levels of the building.
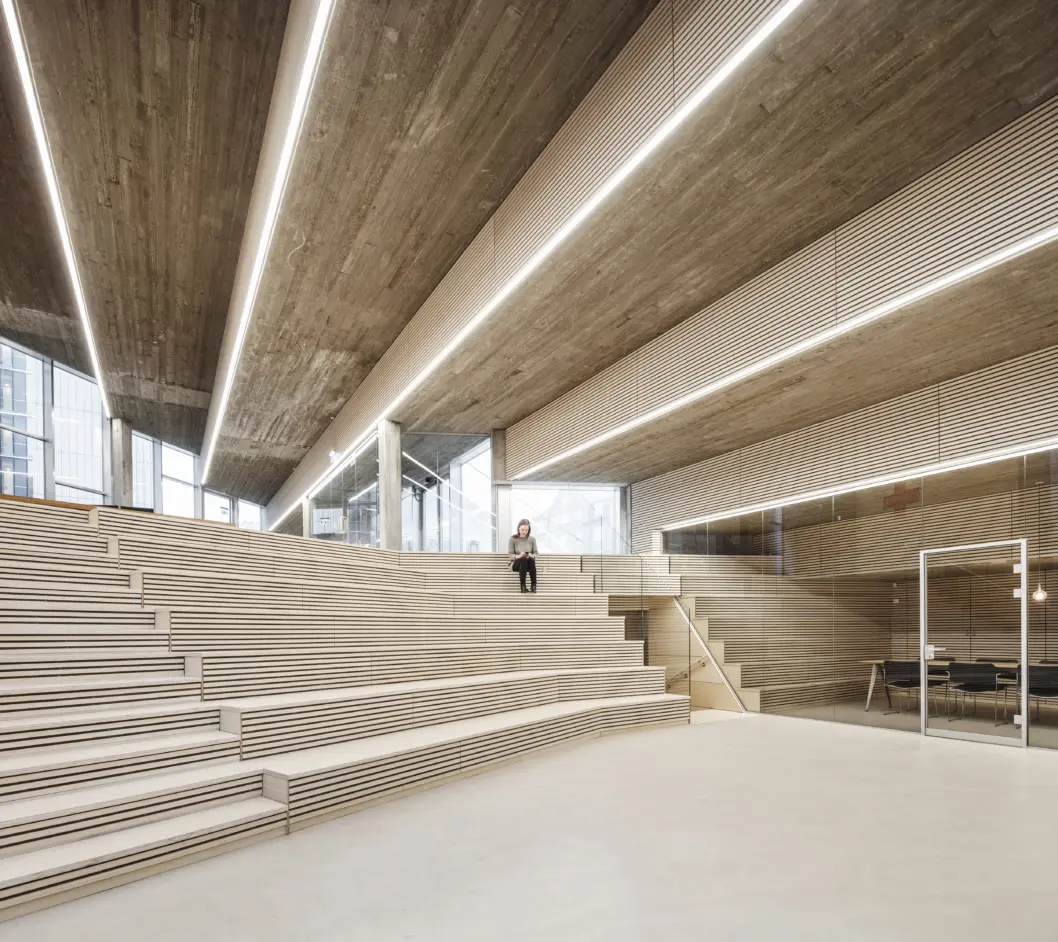
With the Red Cross Volunteer House we wanted to create a place that provides optimal settings for the heroes of everyday life – the thousands of volunteers who make an extraordinary effort to help marginalized people. The roof of the building is now the Red Cross’s face to the world and a unique meeting place that acts both as a terraced stand and as stairs while also offering an attractive and inviting space to the many thousands of volunteers and, equally, to passers-by and the rest of the city
Dan Stubbergaard, architect and founder, Cobe
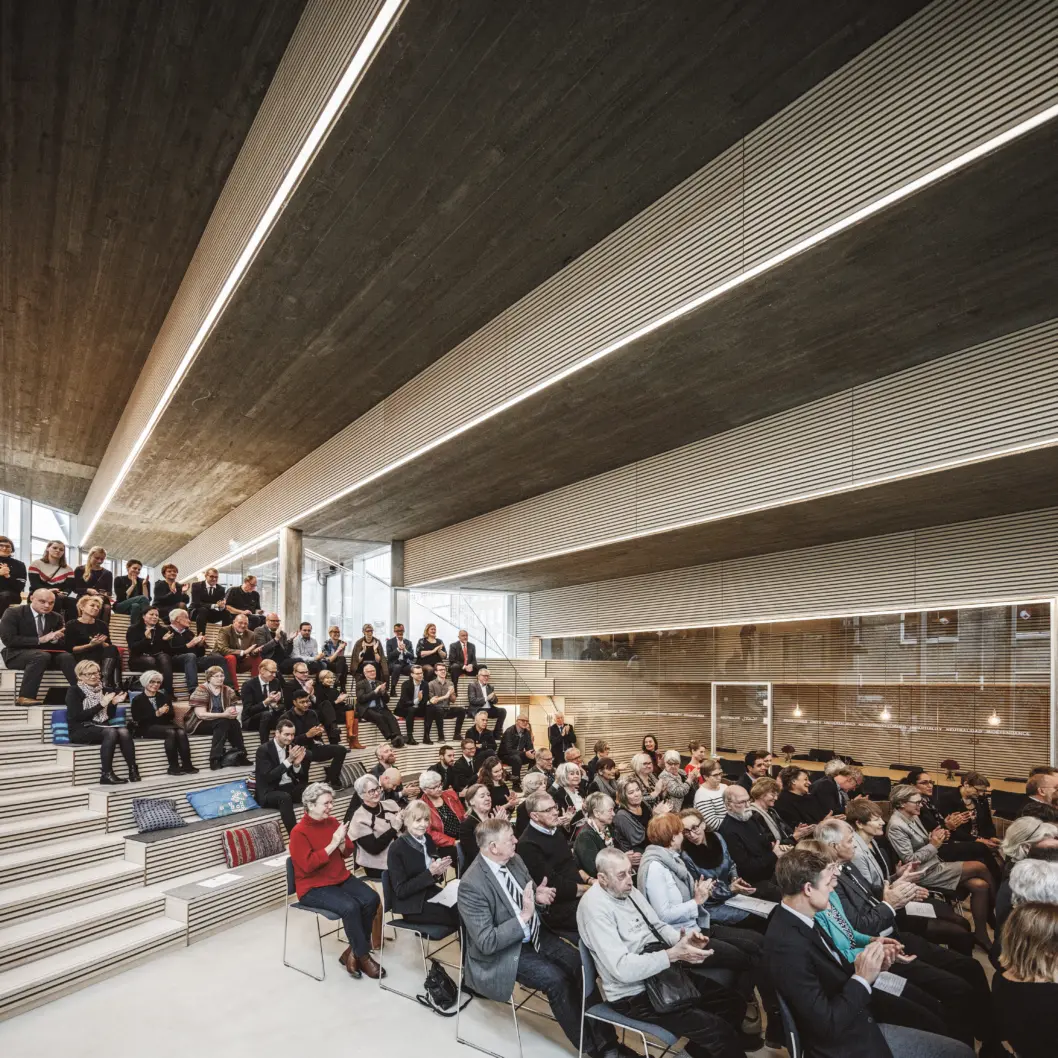
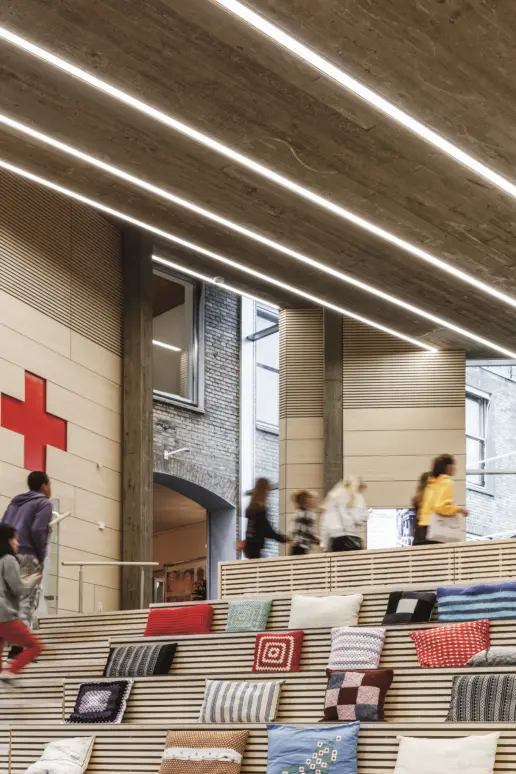
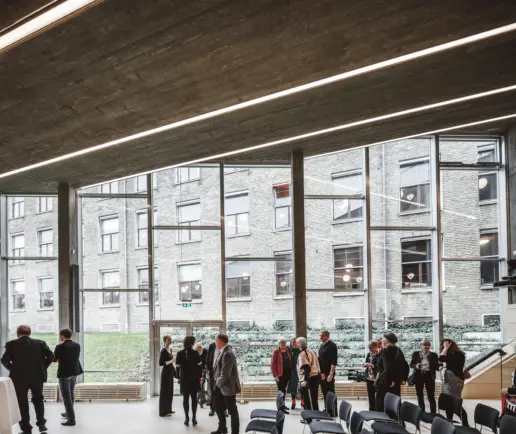
Urban life is invited up and into the building, where the activities of the inside are put on display through carved-out openings in the large roof surface.
