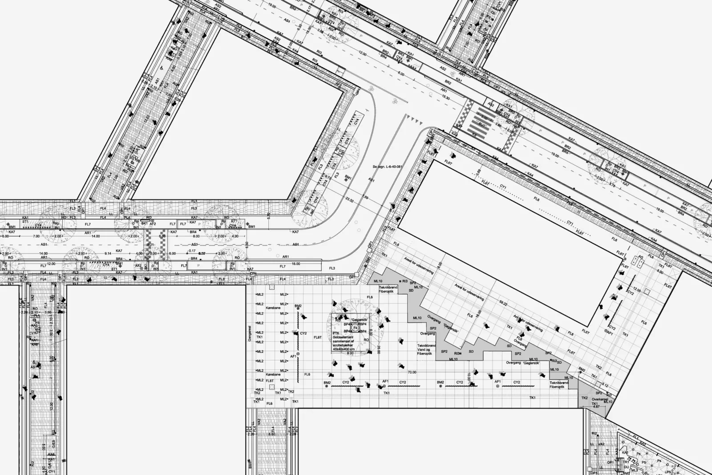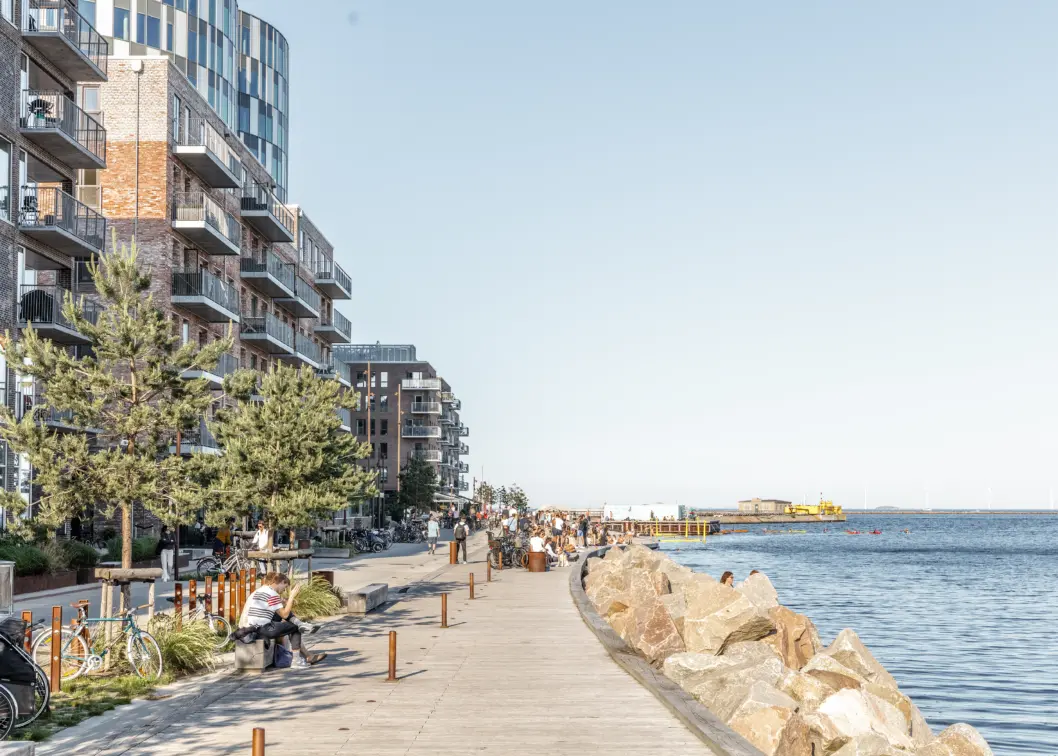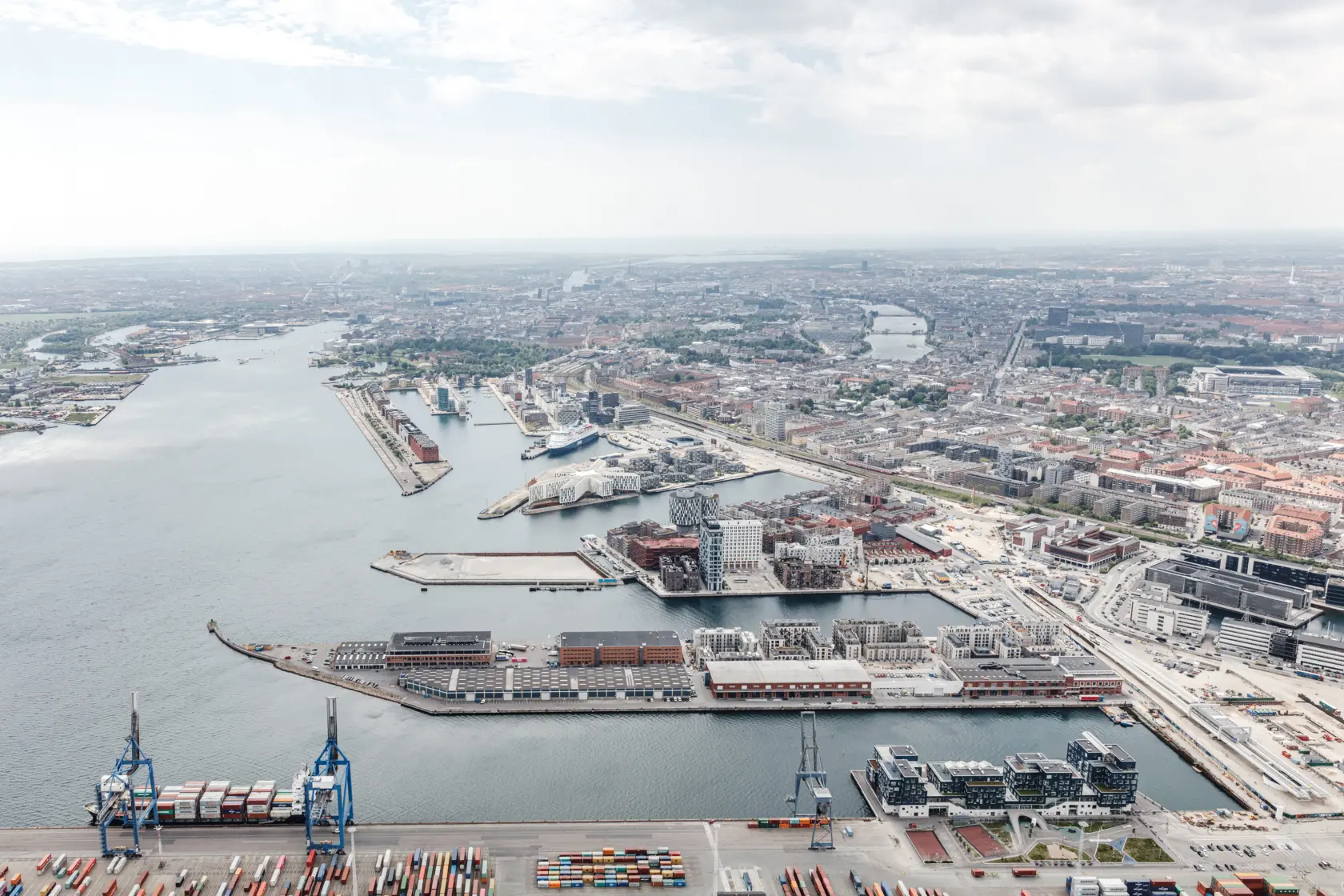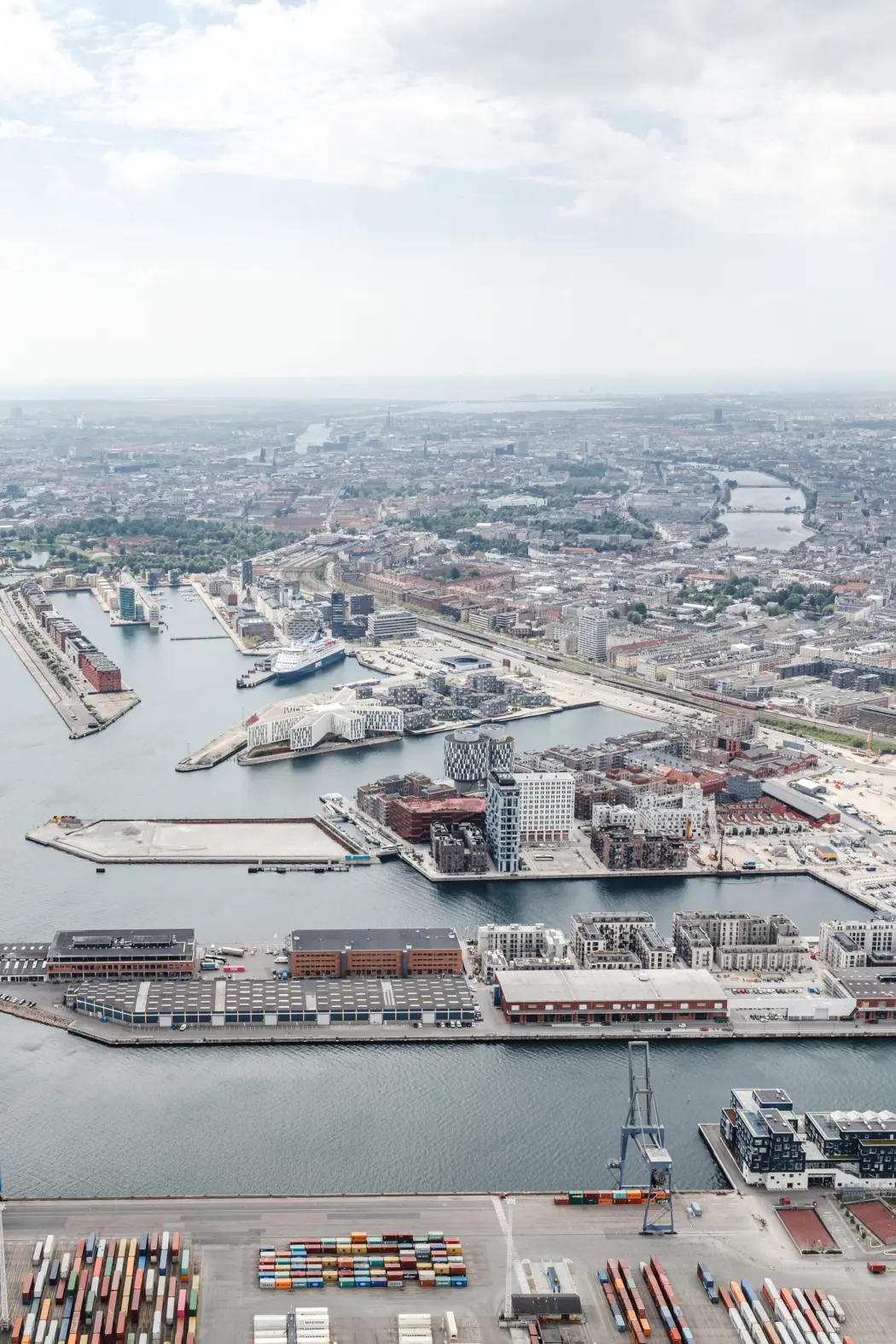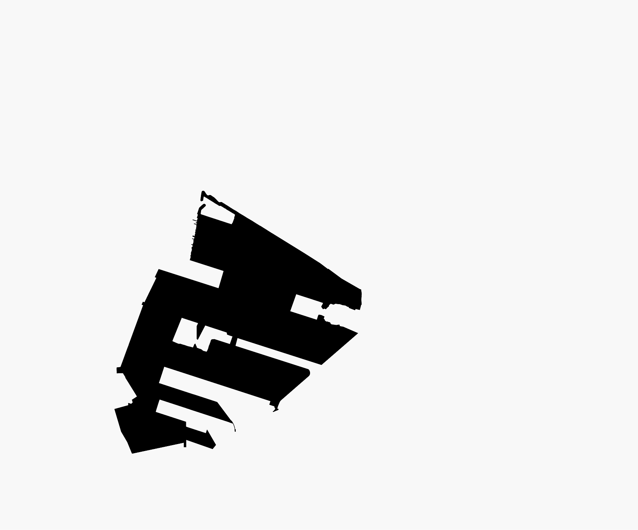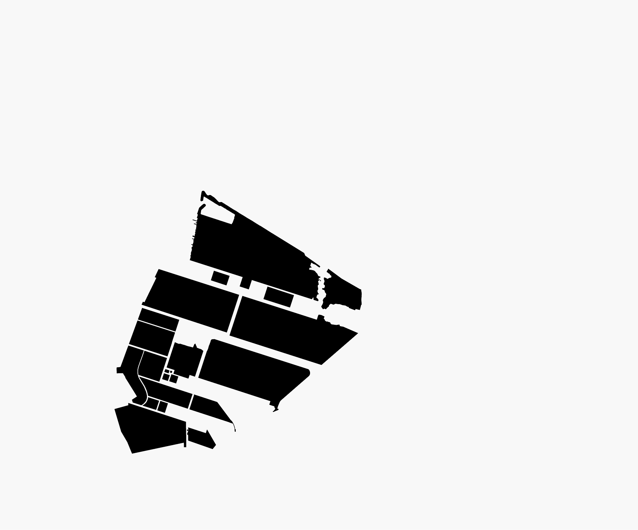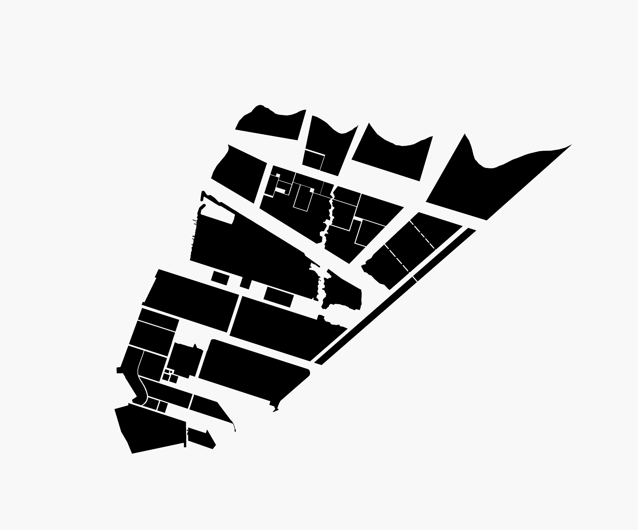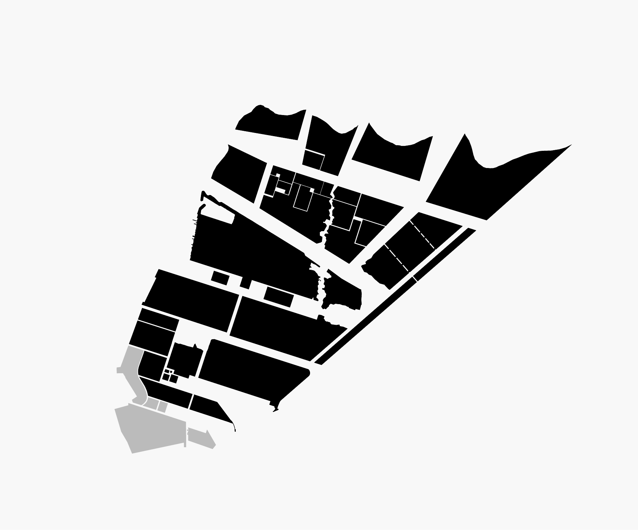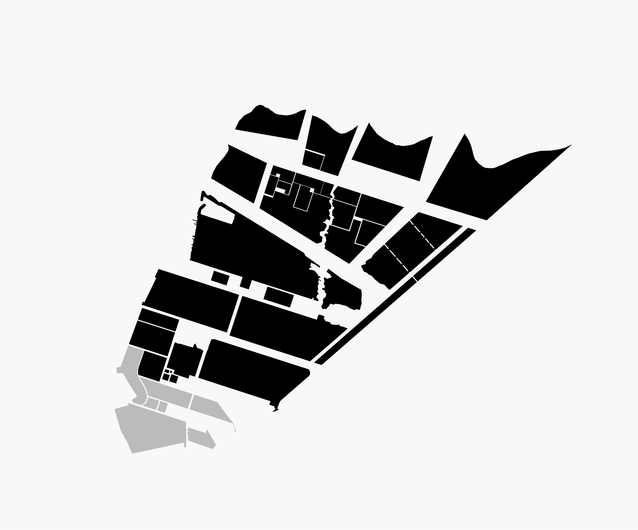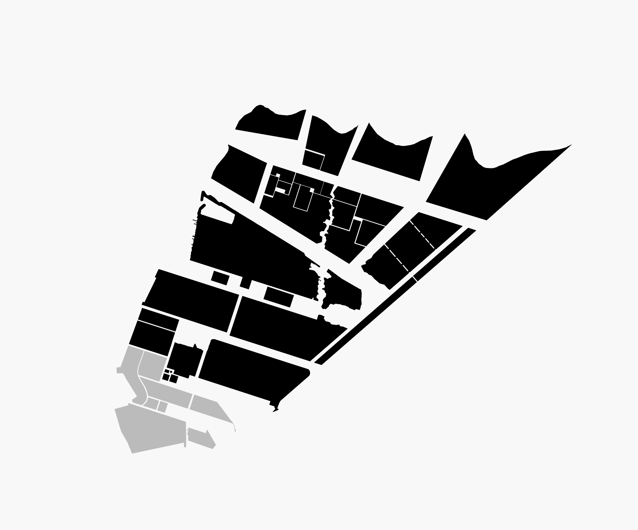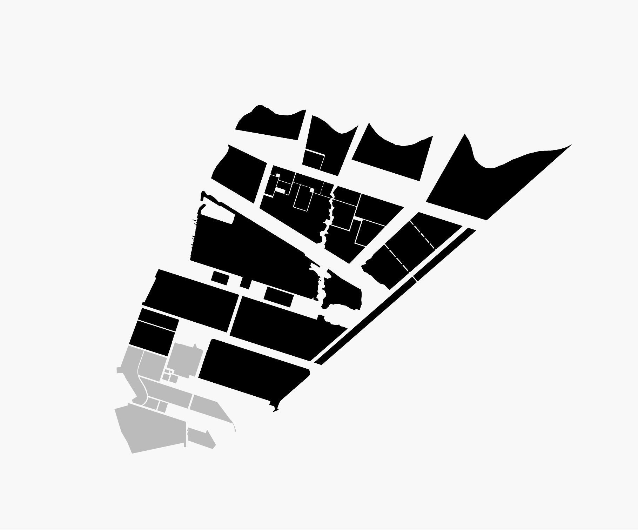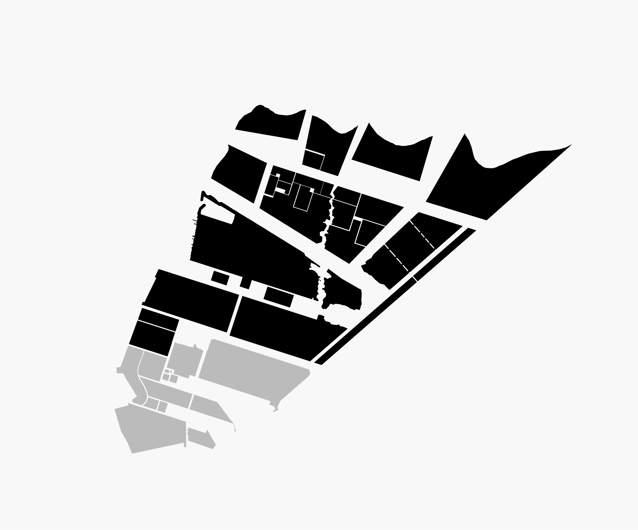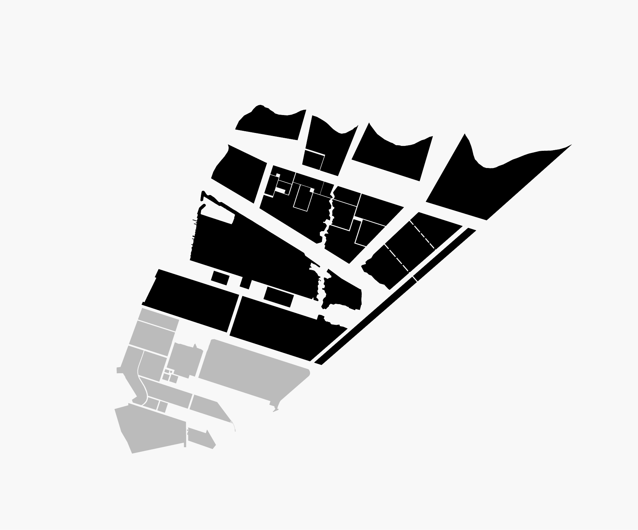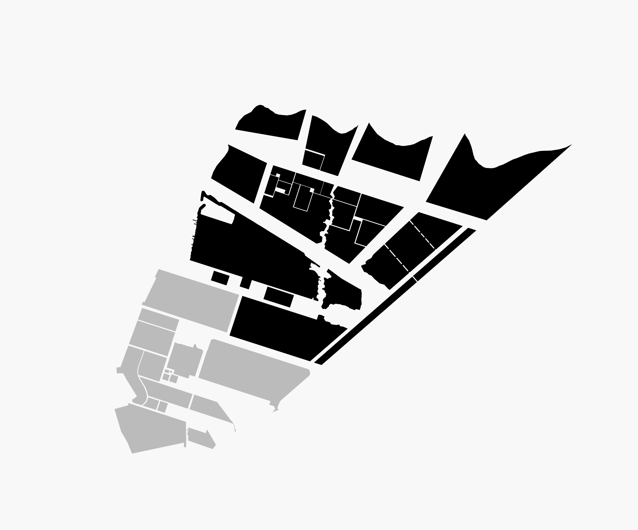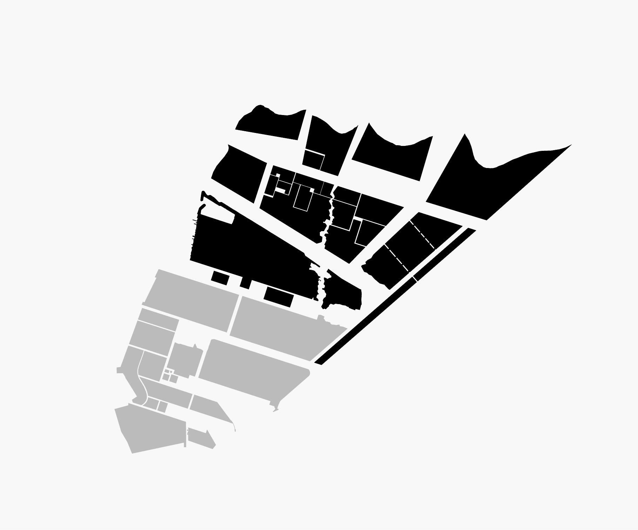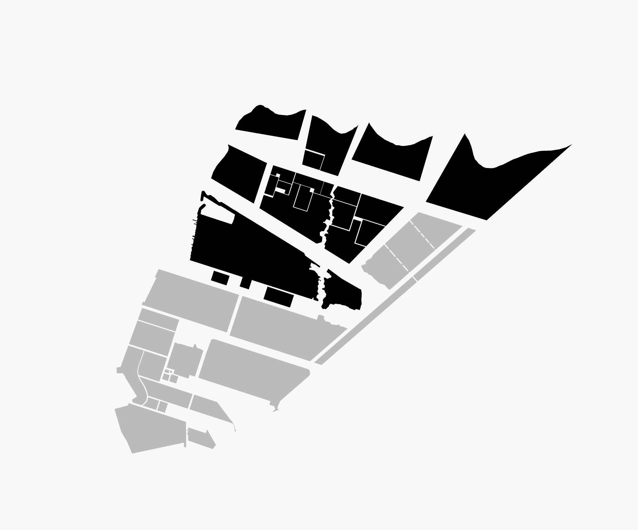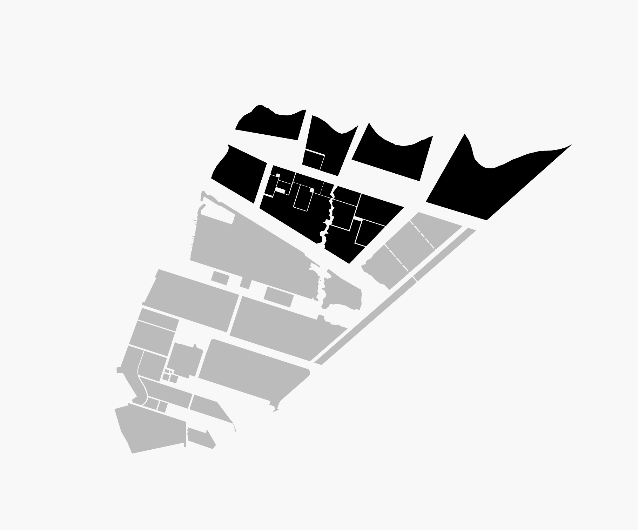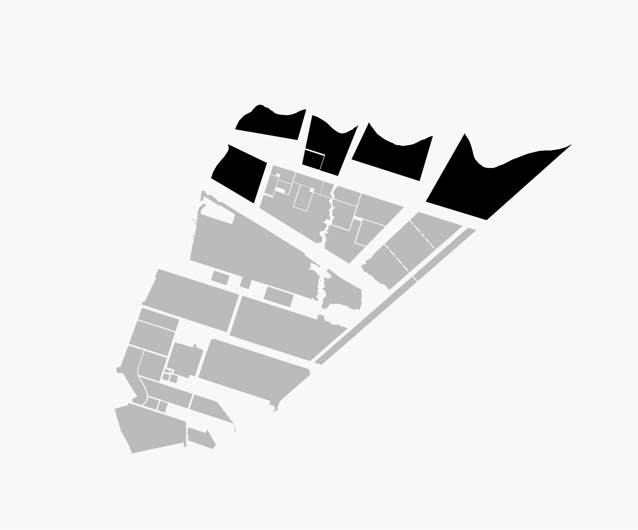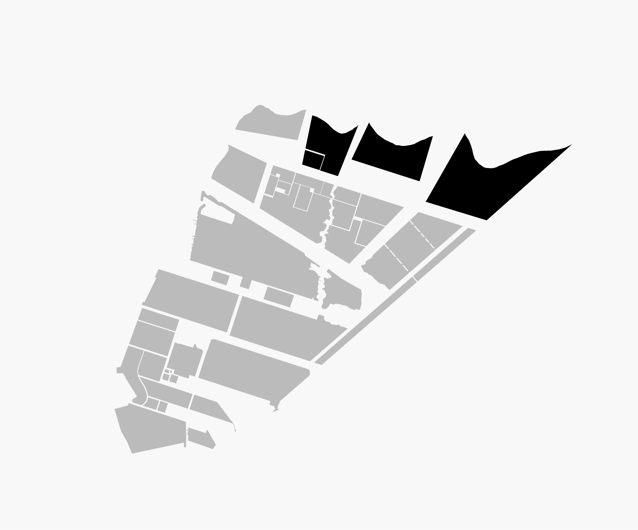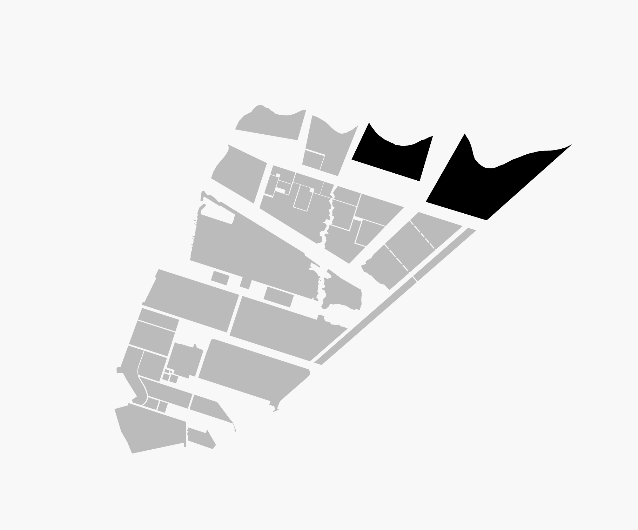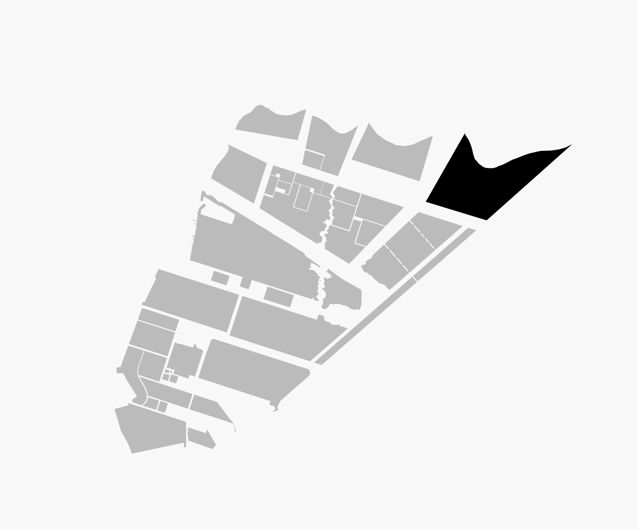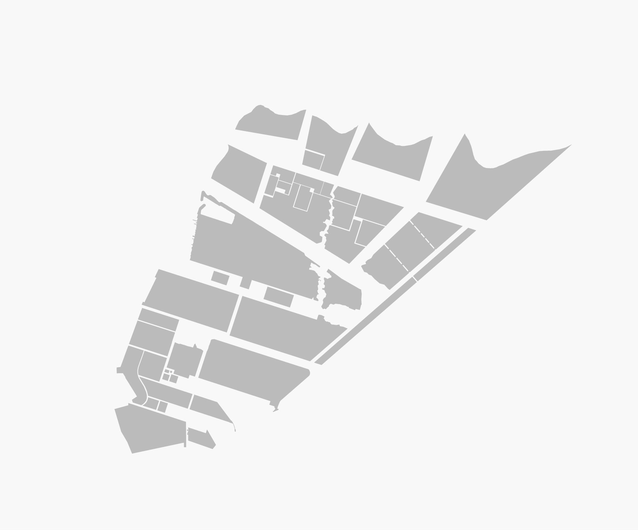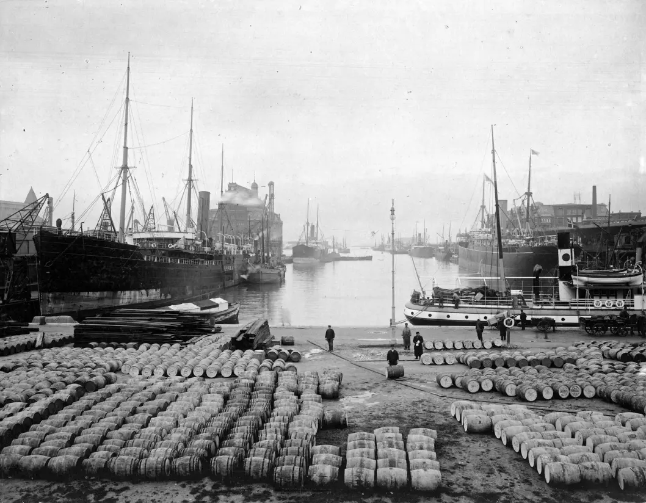
The Free Port in 1904: Thousands of barrels of various commodities have been packed and are waiting to be loaded.
In just 40 years, Nordhavn will become a vibrant waterfront city, providing homes for 40,000 inhabitants and workspaces for another 40,000.
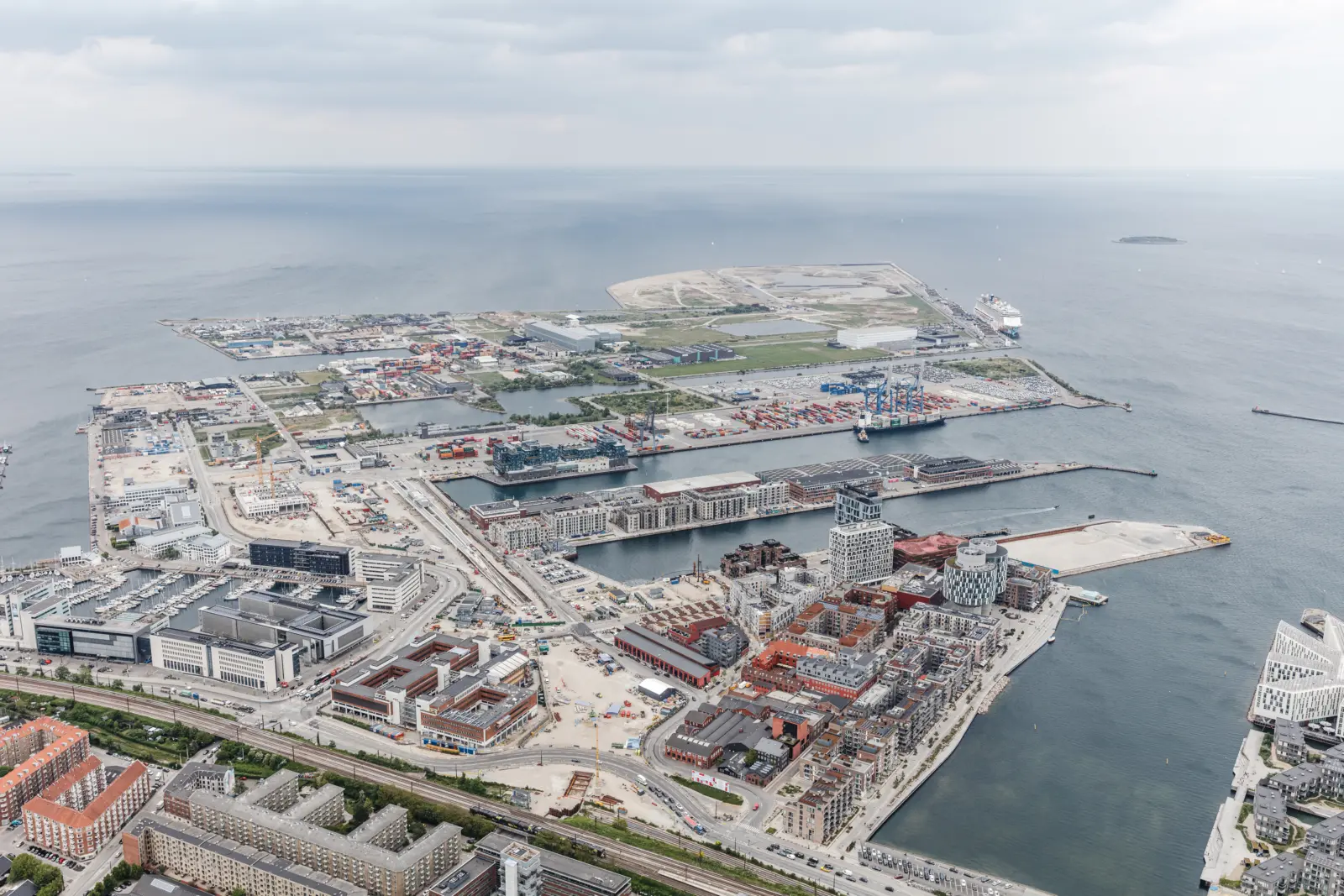
livable city
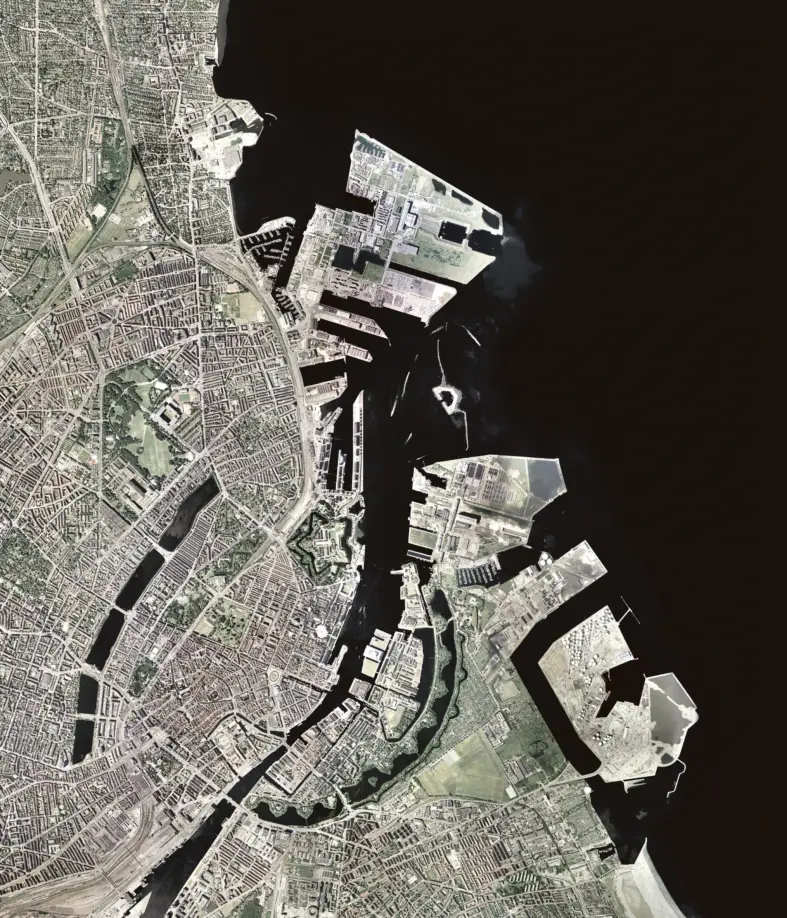
Nordhavn as it looked before the extension began in 2008.
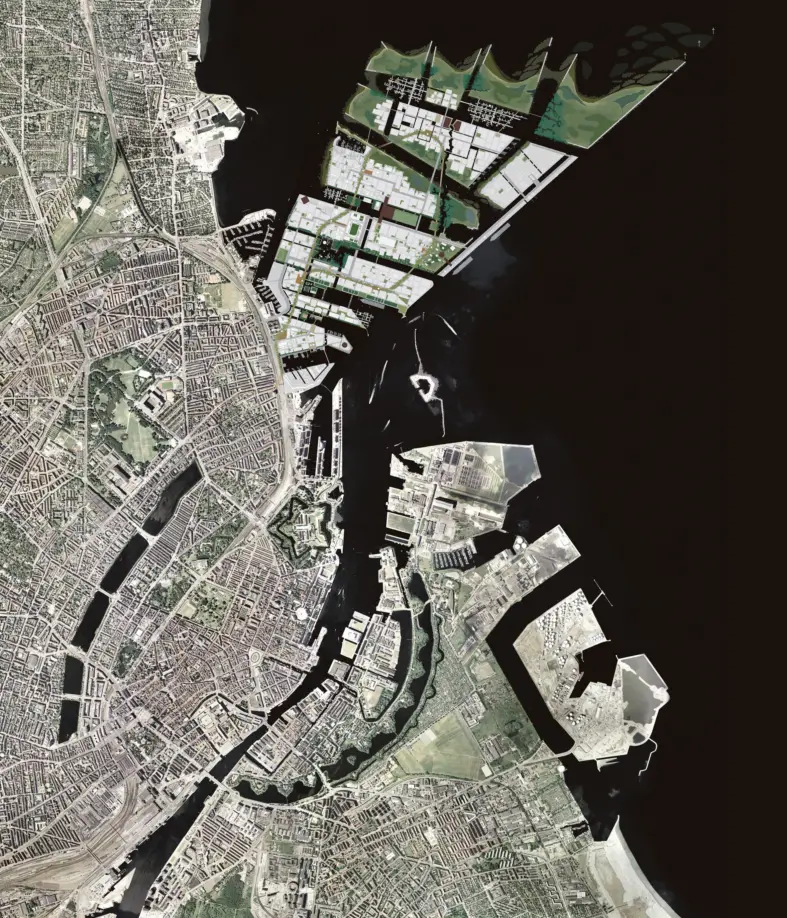
Nordhavn as it will look when fully expanded.
From industrial crisis to post-industrial wonderland: How do we reuse and redevelop leftover industrial spaces on an urban scale?
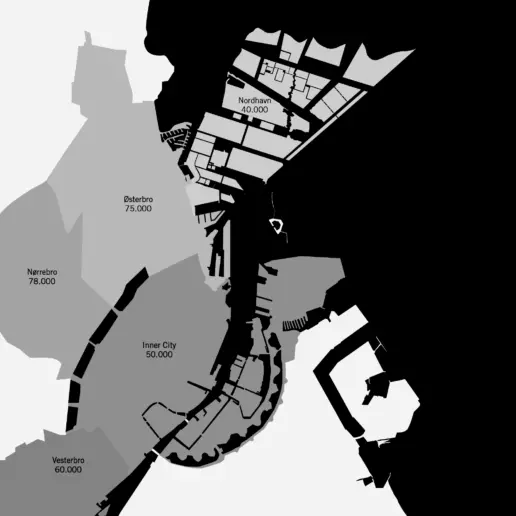
Nordhavn will match the size of other Copenhagen districts.
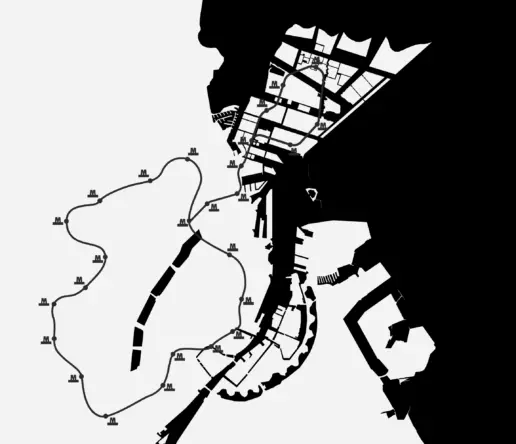
An extra loop on the Metro city ring will connect Nordhavn with the city centre.
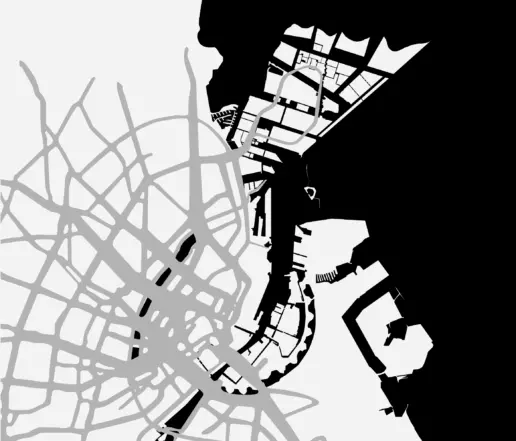
Connected to the public transportation loop is a corridor for bikes, which connects Nordhavn to the larger biking network of the city.
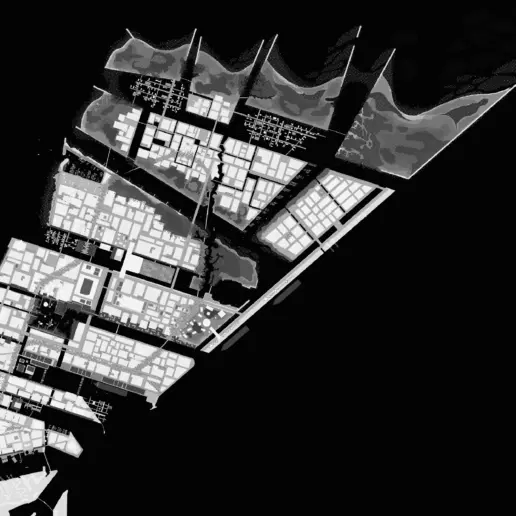
The structure plan from the winning 2008 competition proposal is the basis of the continuous development of the master plan. The plan envisions Nordhavn as an urban archipelago of small islands connected by pedestrian infrastructure and green elements.
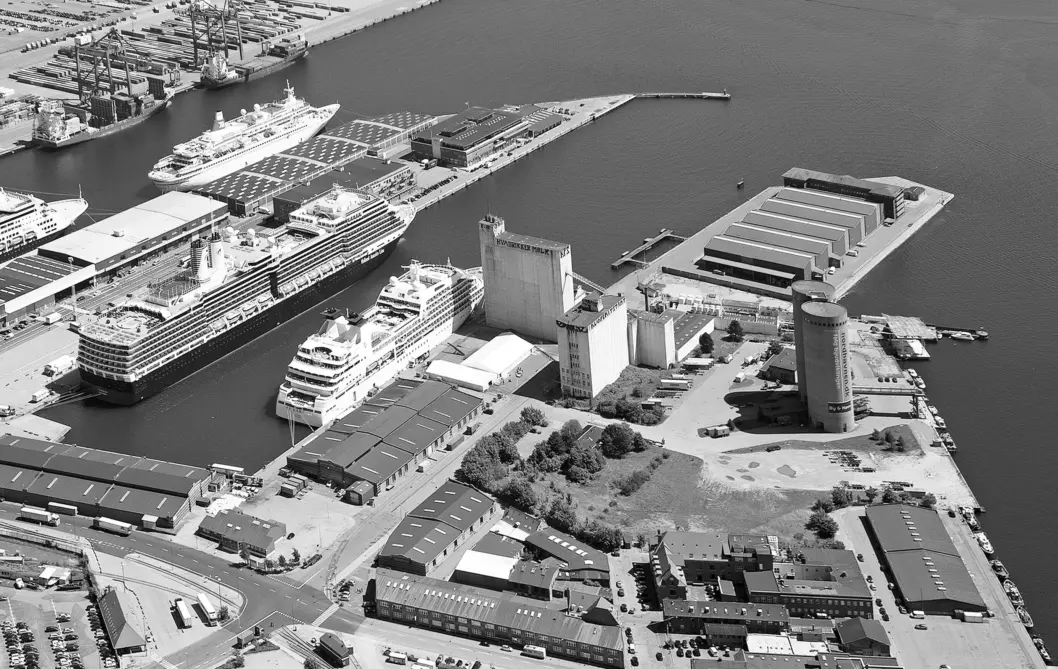
Inner Nordhavn, 2012.
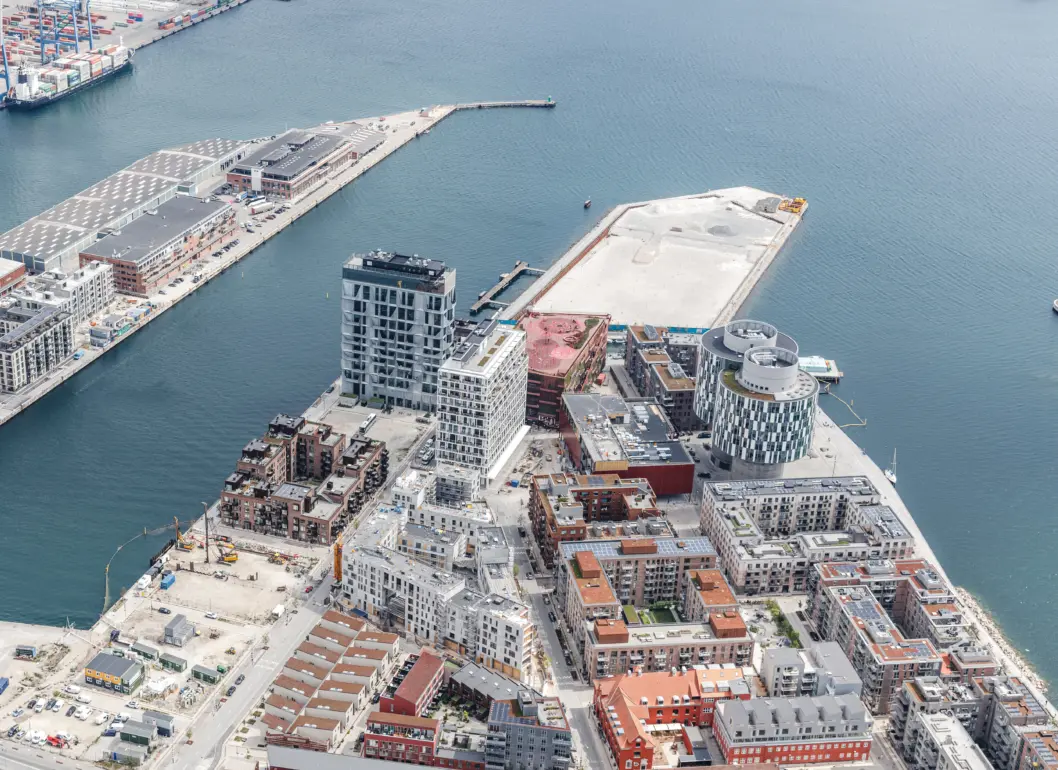
Inner Nordhavn, 2020.
Like many other industries, the cargo ships have moved out of the inner harbour. In their place, a neighborhood for people is emerging on the water, adding a new chapter to the story of the Copenhagen harbour front.
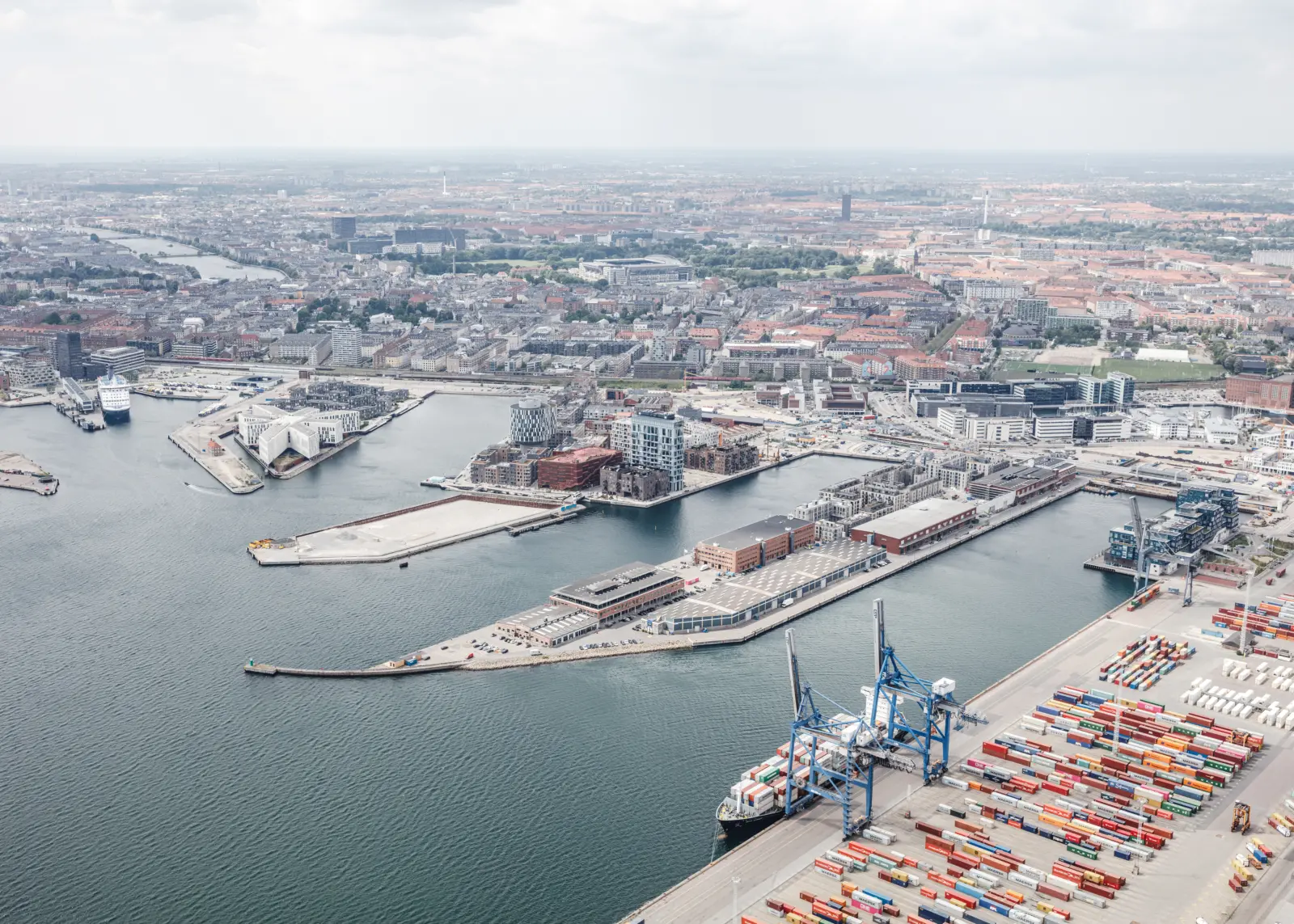
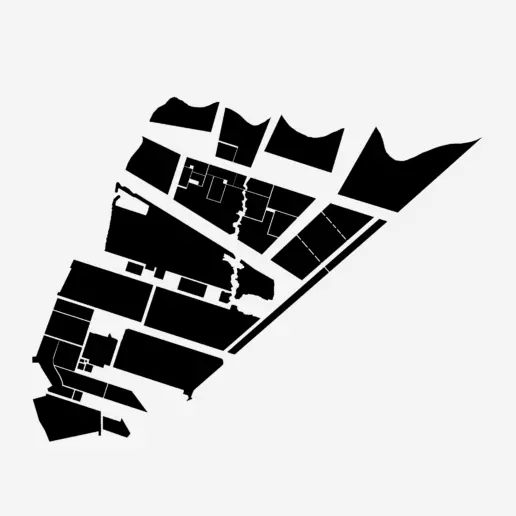
Islets and neighborhoods.
The site is divided into islets that create distinct identities and neighborhoods and facilitate robust and flexible planning tools.
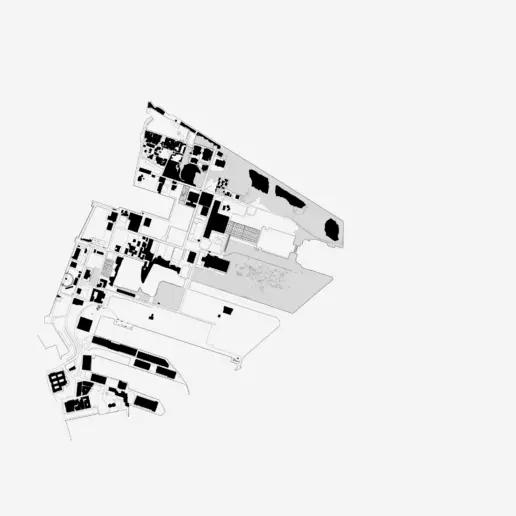
The harbour and cultural heritage.
The industrial grid and existing buildings are integrated points of departure for the new development.
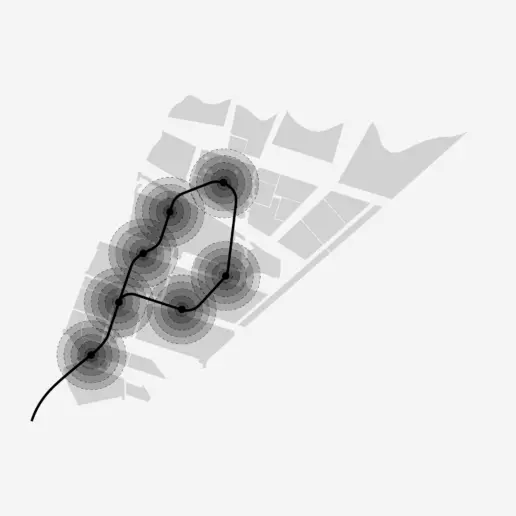
The Green Loop – five-minute city.
Transport is addressed as a clearly visible and distinctive element as well as a recreational space. The soft mobility network - named The Green Loop - connects the islets and makes for an integrated city. Every corner of the island is envisioned to have less than a five-minute walk to public transportation.
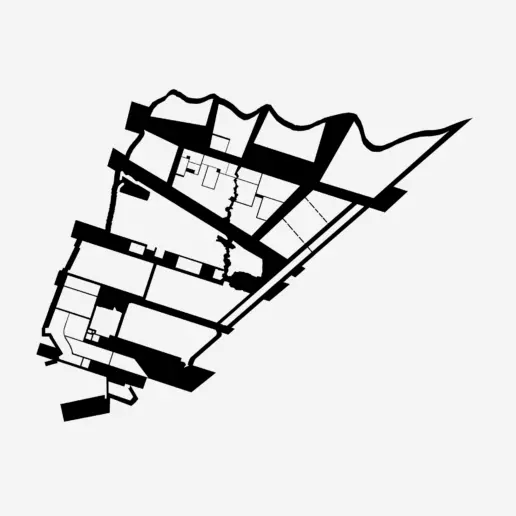
The city on the water.
Along with the green harbor fronts, new canals will be dug to enhance access and proximity to the water. The planning of blue and green city qualities precedes the planning of buildings.
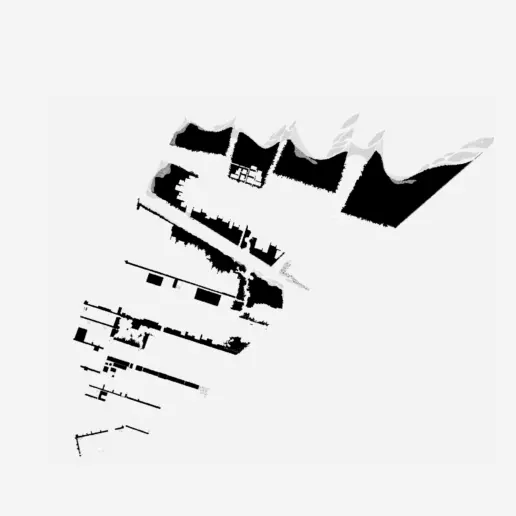
The urban green.
Strips of green spaces run from east to west. Moving through these sections is experienced as a diverse and varied journey. The public spaces vary from “urban green” in the south to “natural green” in the north.
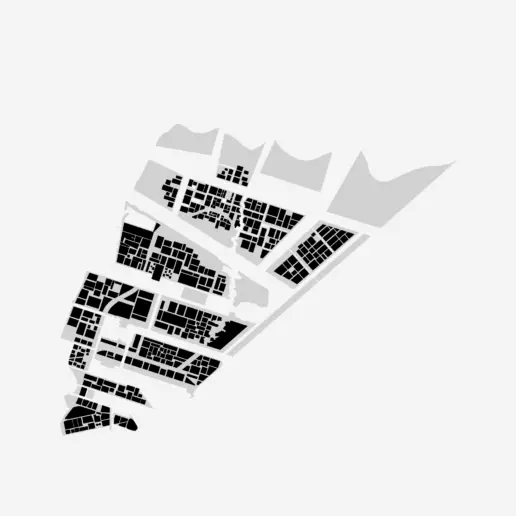
The intelligent grid.
The intelligent grid makes room for multiple mixed functions within a given area. The grid can adapt to changes over time and gives the plan a great deal of controlled flexibility. The variation of lots makes for a diverse city.
The main structural concept is to break the harbour space up into intersecting canals and basins by creating islets of various sizes. This layout respects and interprets Nordhavn’s past, in which reclaimed land areas created an easily recognizable, rational structure. Nordhavn will be surrounded and intersected by water, which will lend the district a distinctive character and subdivide it into local districts.
The division of Nordhavn into islets makes it easy to stage the development, with development taking place islet by islet and thus preventing urban sprawl. Future generations will have the opportunity to influence the architecture on the individual islets over time,” says Dan Stubbergaard, architect and founder of Cobe.
Dan Stubbergaard, architect and founder, Cobe
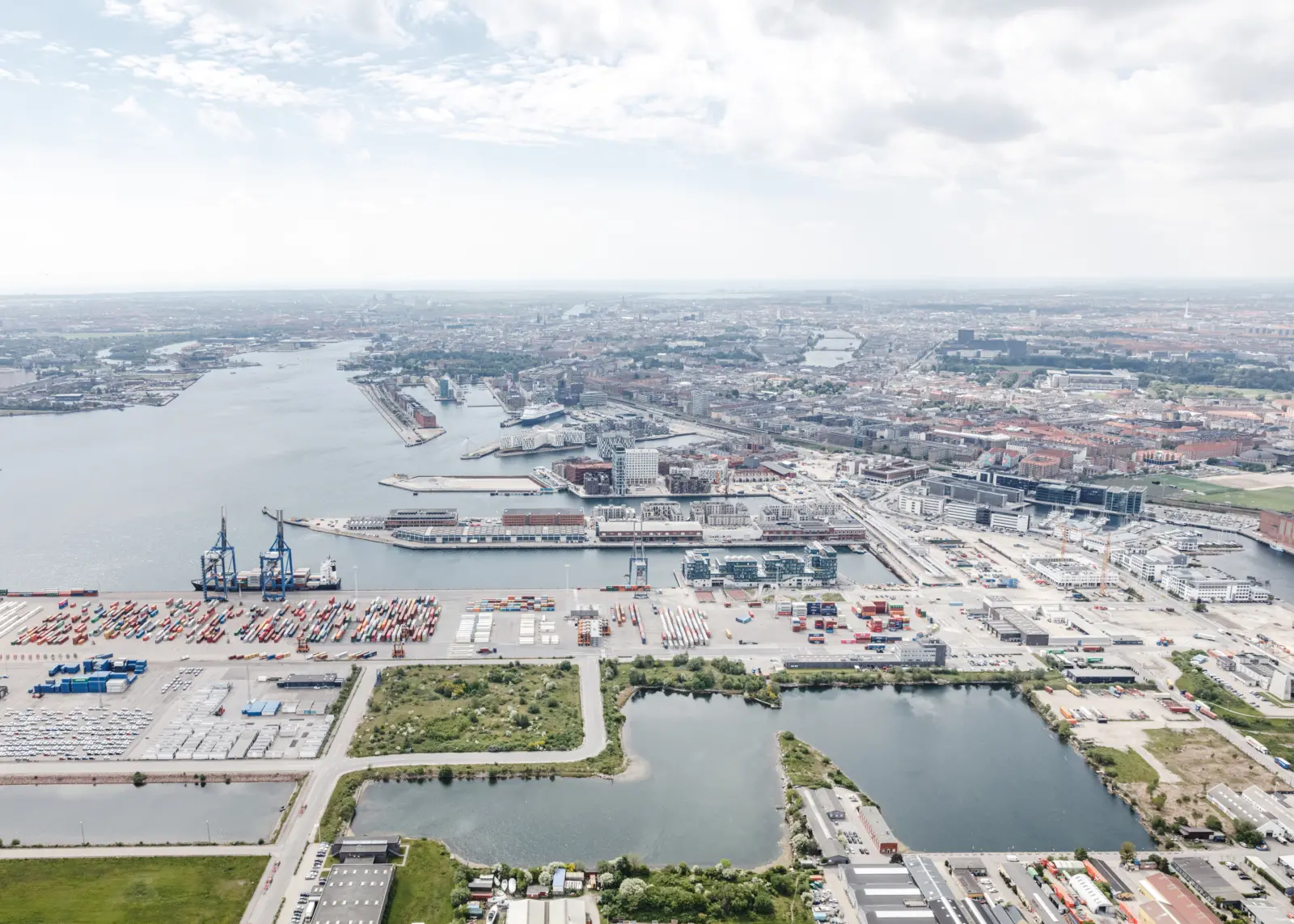
The planning of Nordhavn incorporates the necessary and the extraordinary in the long-standing coexistence between old and new and allows the existing potential to become a launch pad for the area’s future architectural identity.
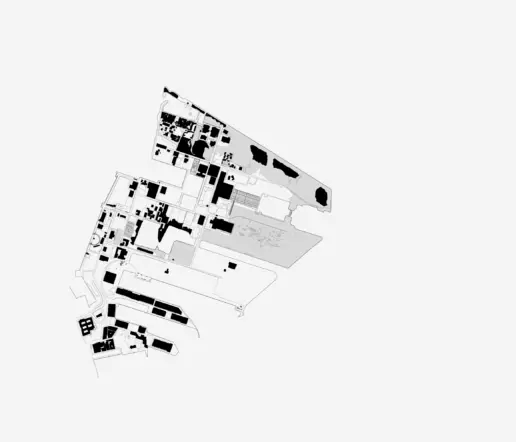
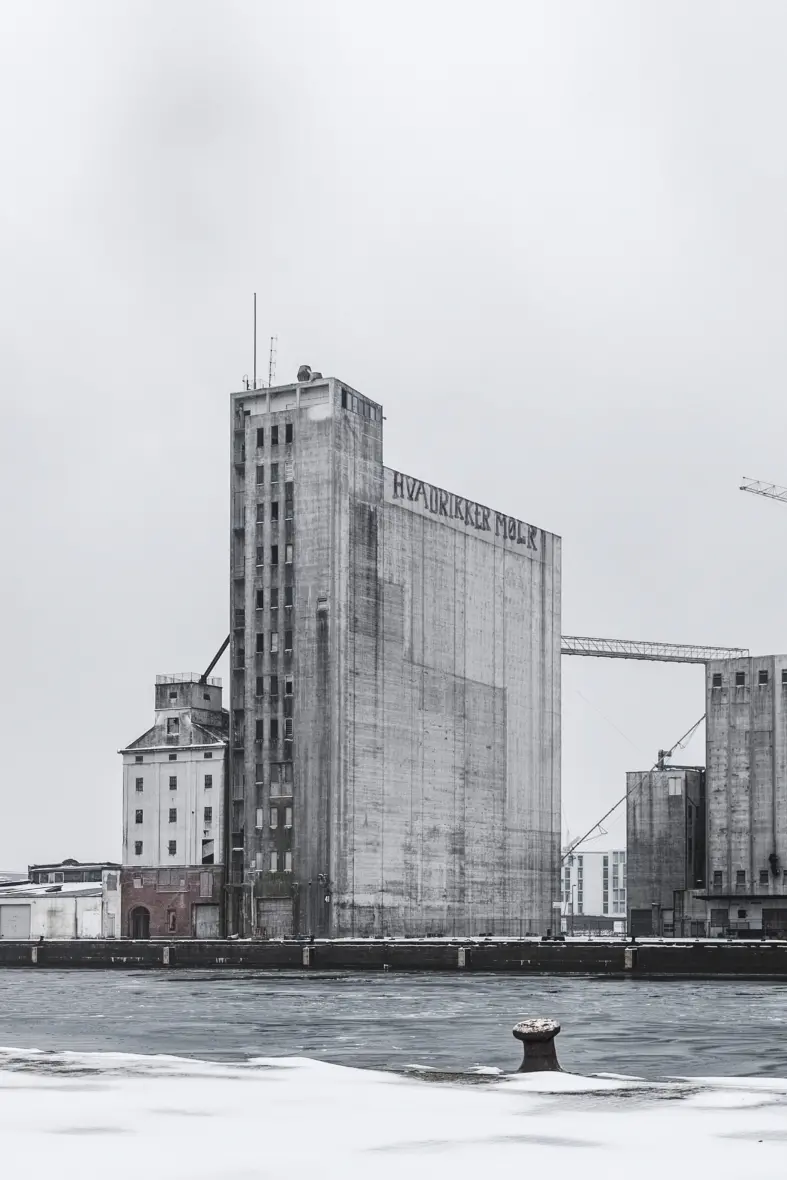
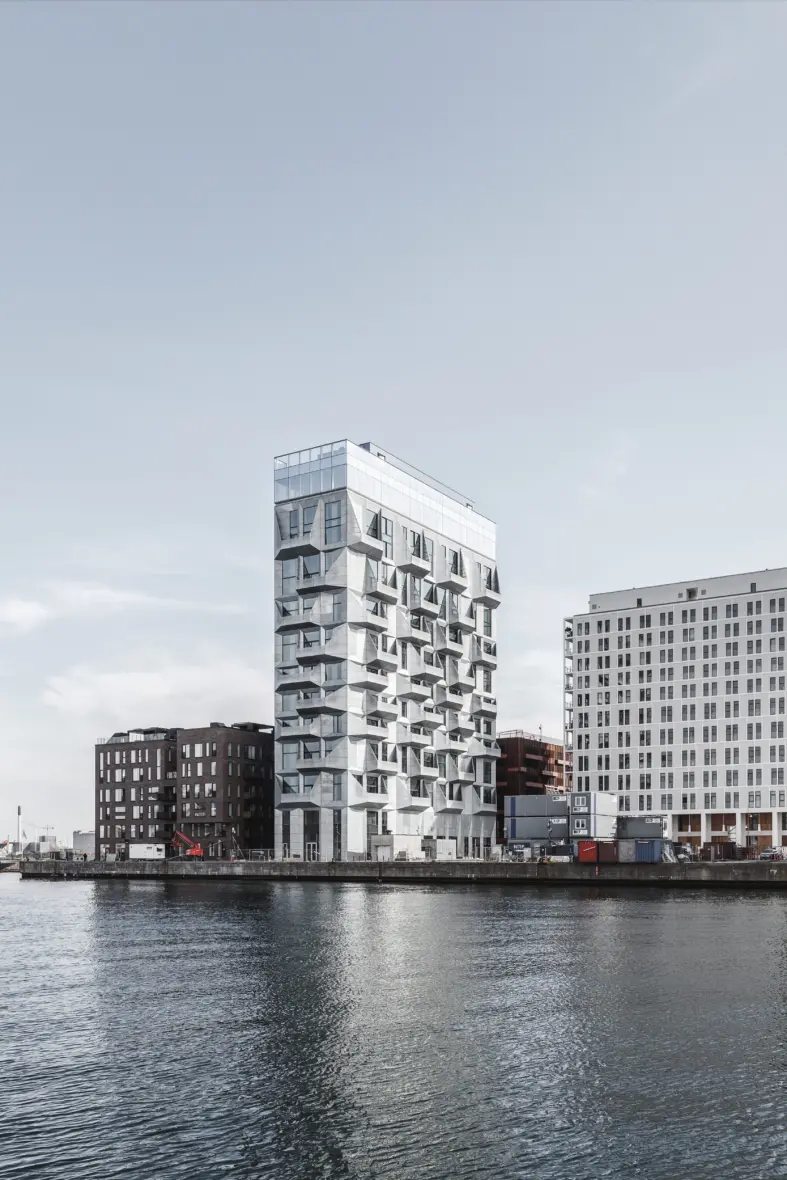
Nordhavn is a city of soft mobility, where it is easier to walk, bike or use public transport than it is to drive. The Green Loop is an expressway for bikes, connecting the individual neighborhoods with each other and with the rest of Copenhagen.
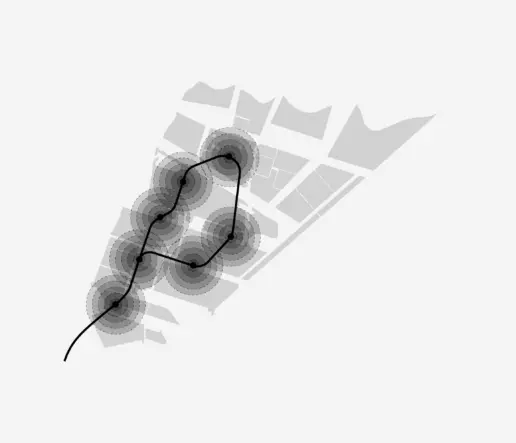
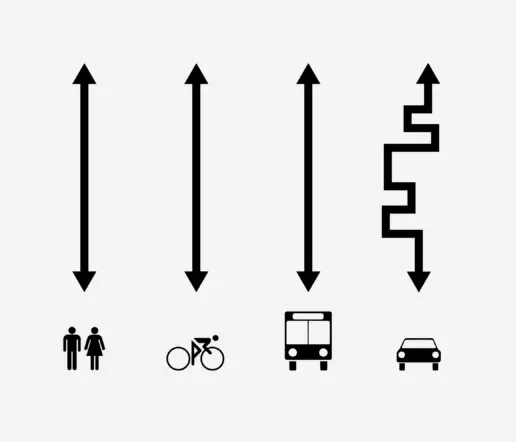
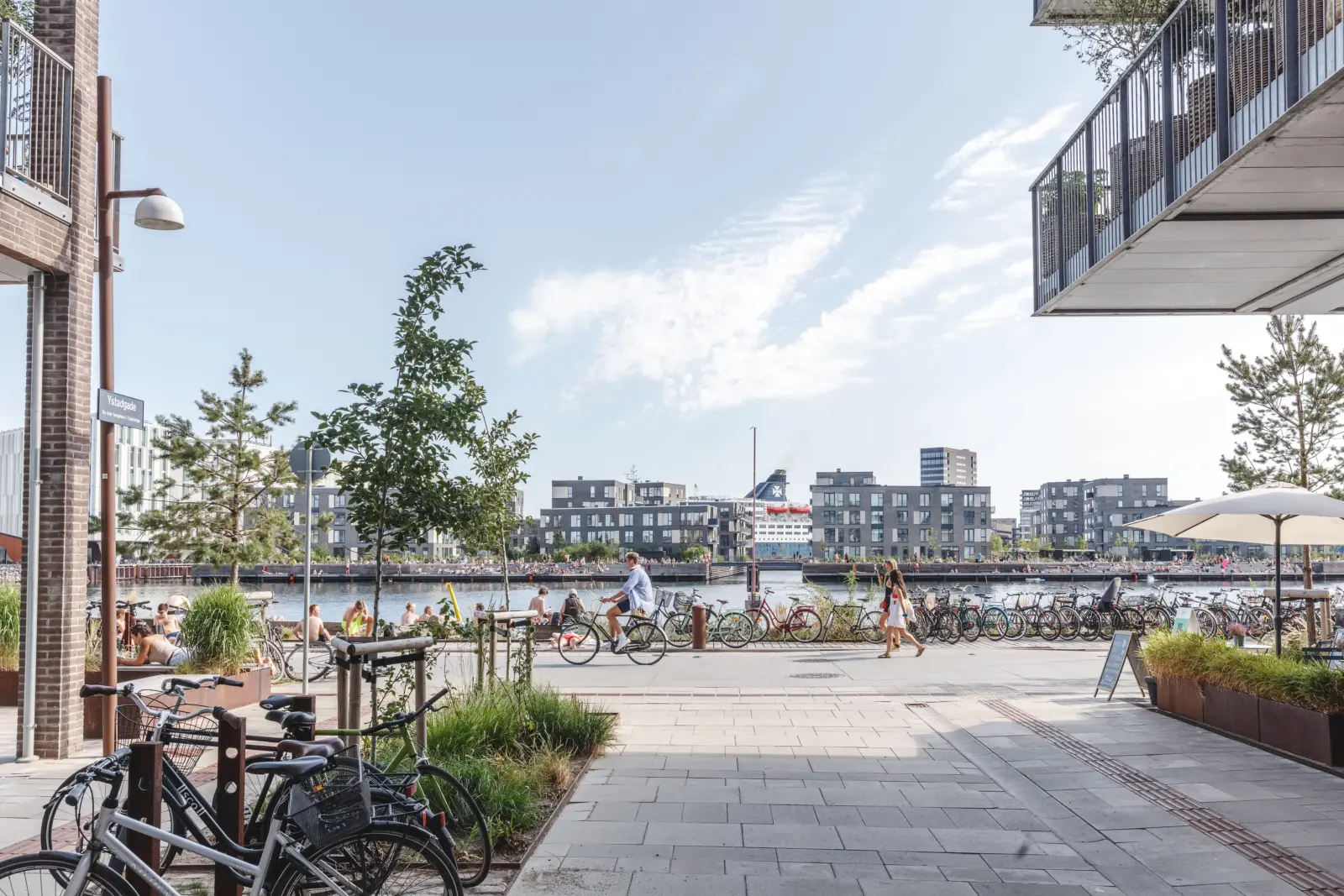
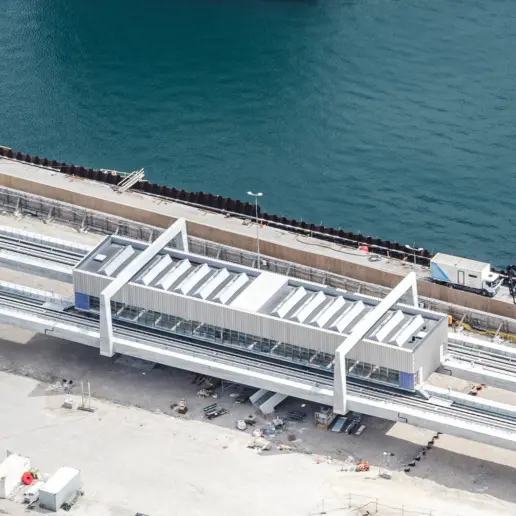
Cobe and Arup have designed two metro stations, both located in The Inner Nordhavn, Nordhavn Station and Orientkaj Station. The new metro line opens in March 2020.
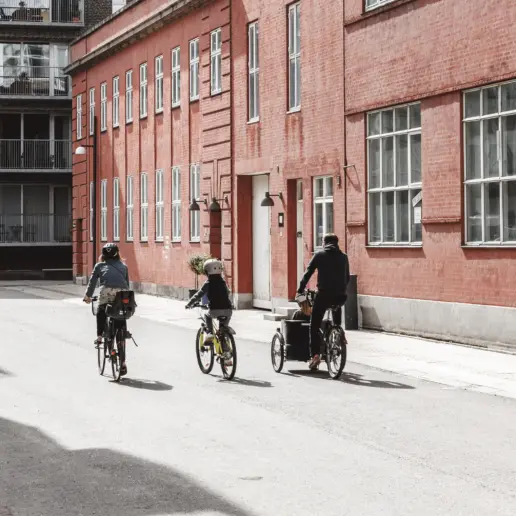
The blue city – surrounded and intersected by water.
The industrial docks will be excavated further, and new canals will be added, continuing the idiom of the existing basins.
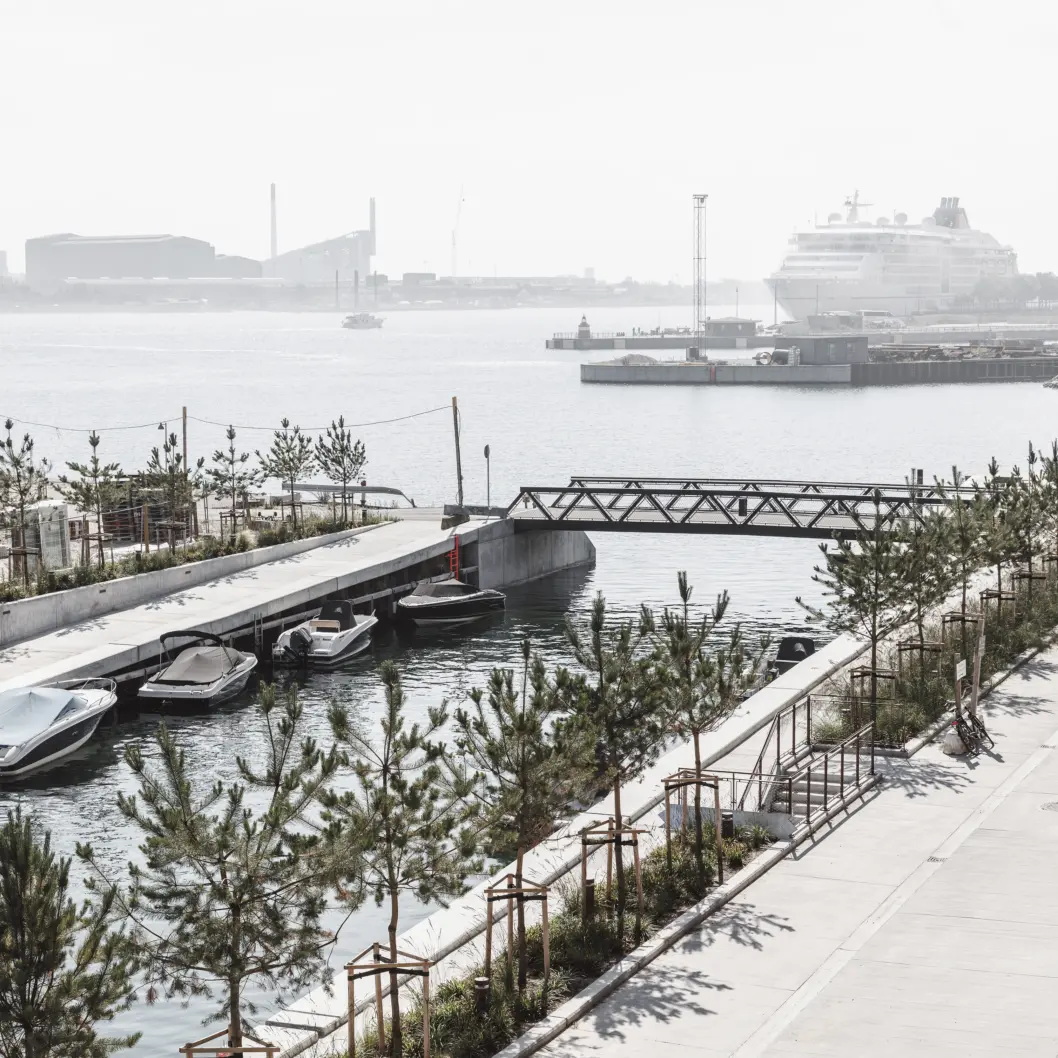
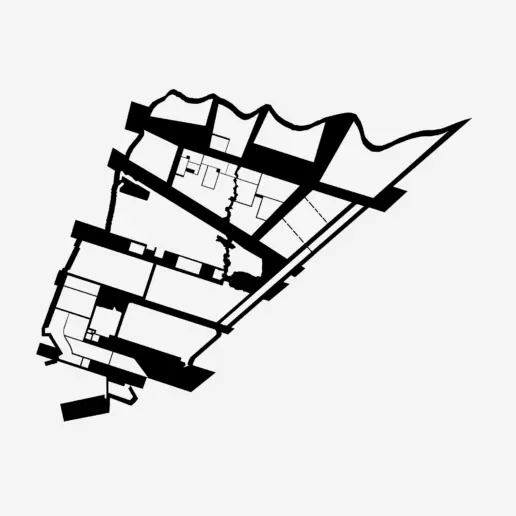
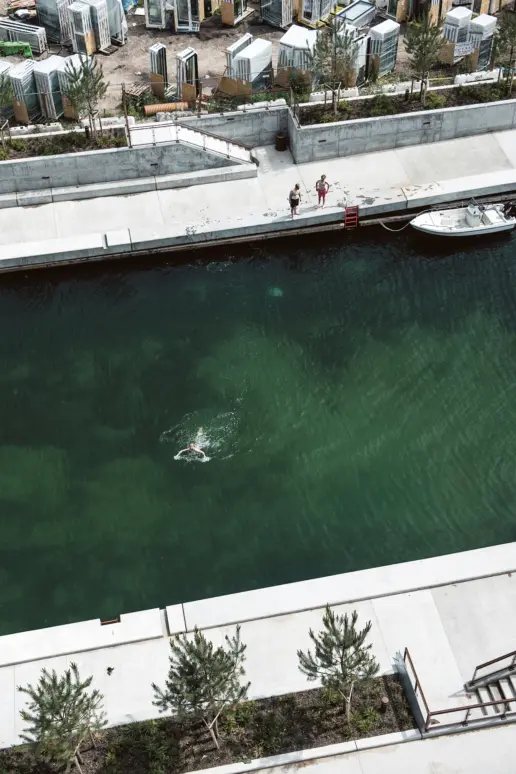
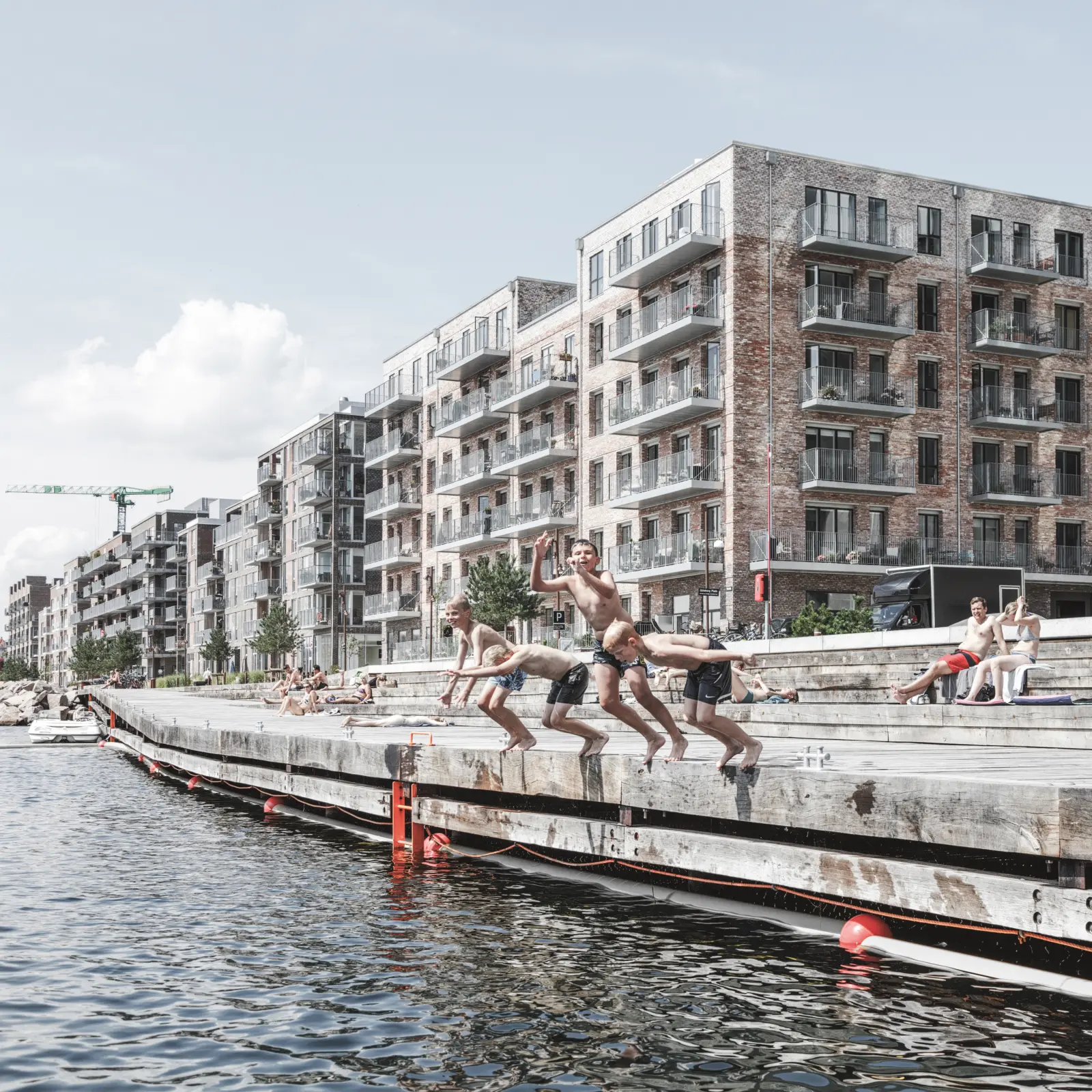
The urban green – a network of green areas, promenades and public spaces.
The large public spaces will create reference points, pocket parks will offer recreational hideouts, and narrow green edge zones along the buildings will enrich the urban environment.
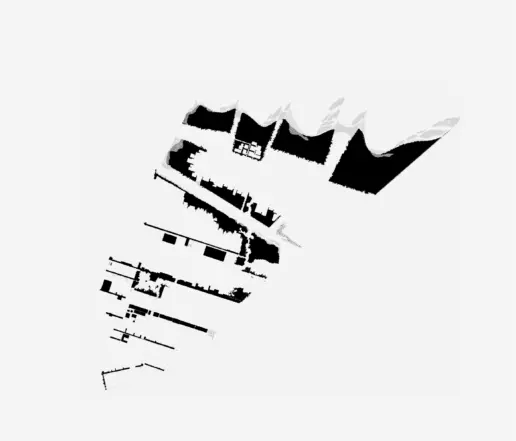
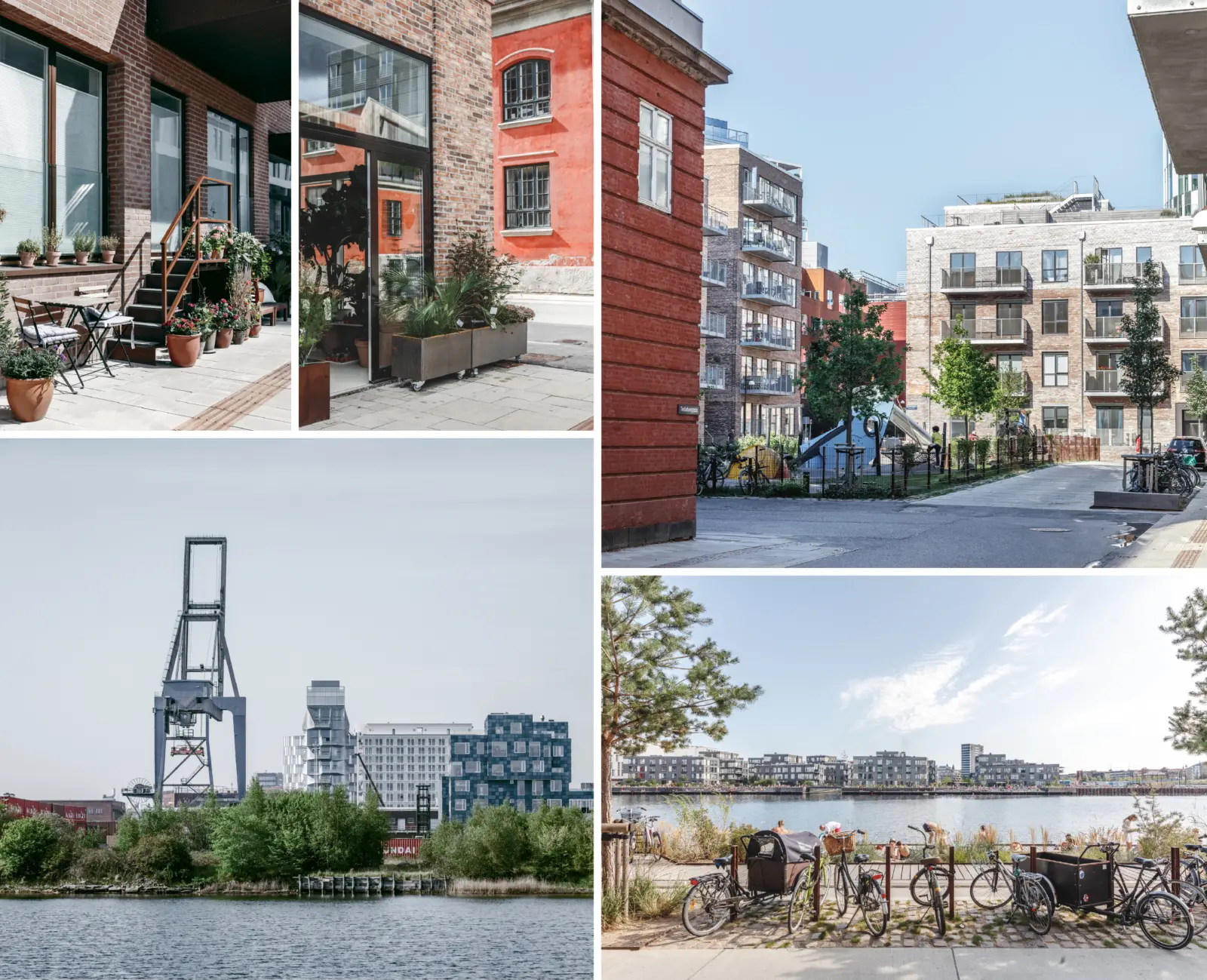
The intelligent grid – a dynamic principle of development.
The islets in Nordhavn will be divided into lots. Nordhavn will be a neighborhood that offers the best aspects of the open city and the dense city, with towers as well as small-scale family housing, shops, offices and room for culture and sports.
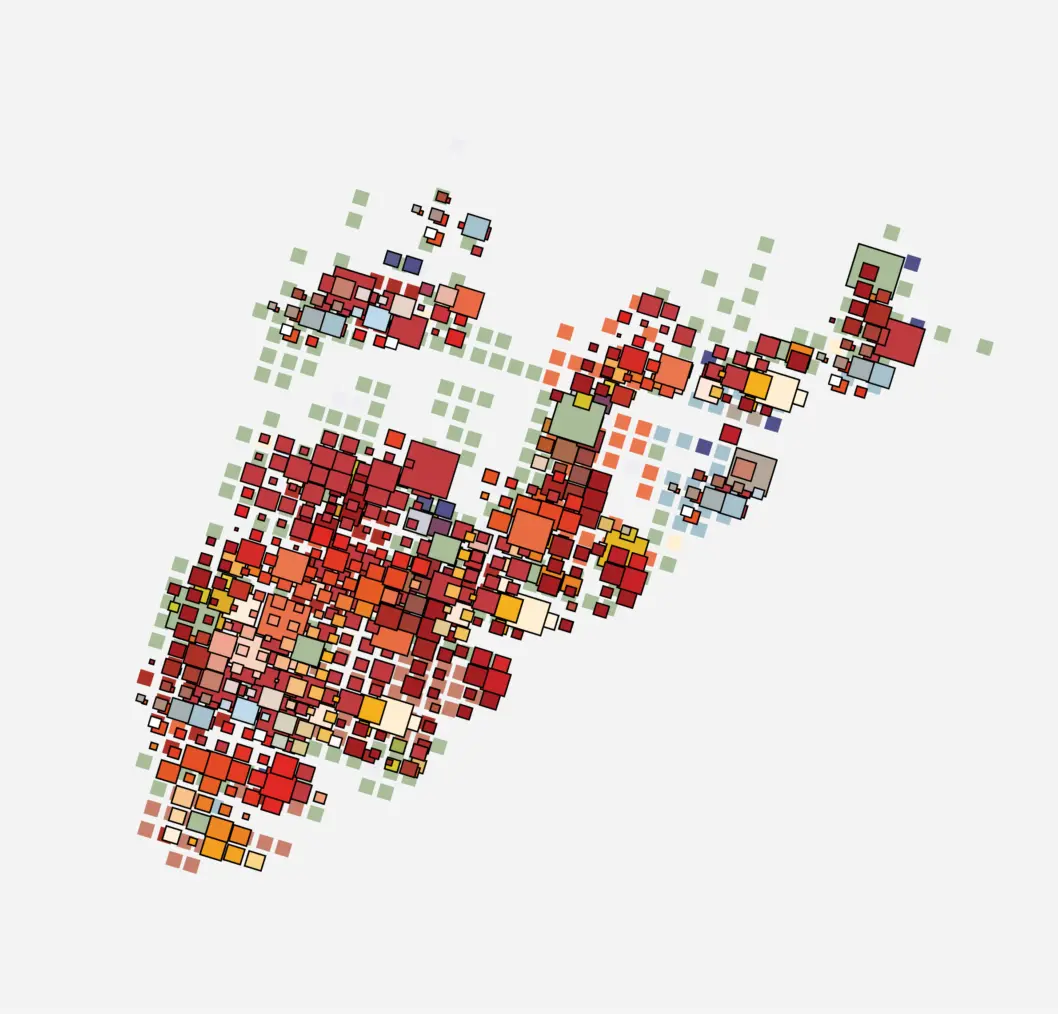
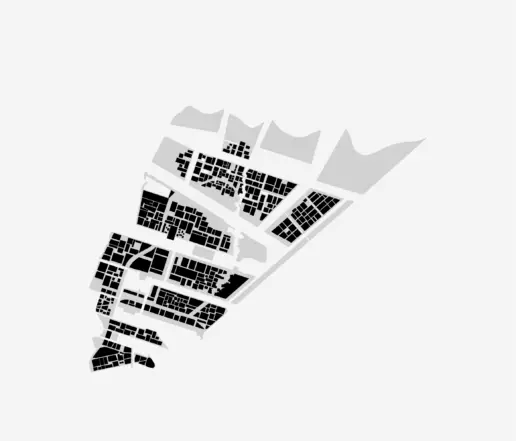
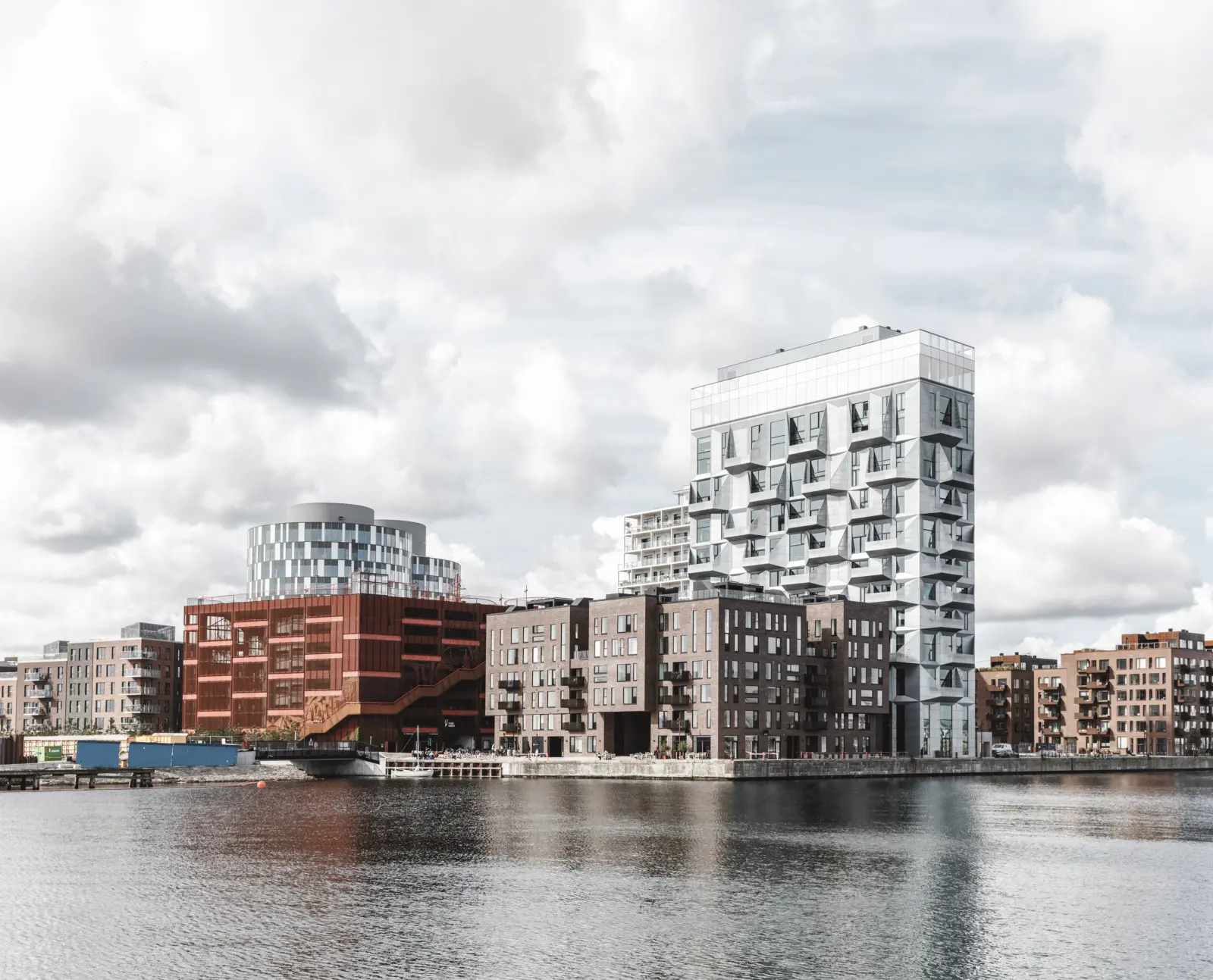
Situated in an area exposed to the elements, the urban grid is dimensioned and organized to create attractive urban spaces with maximum sun and minimum wind exposure.
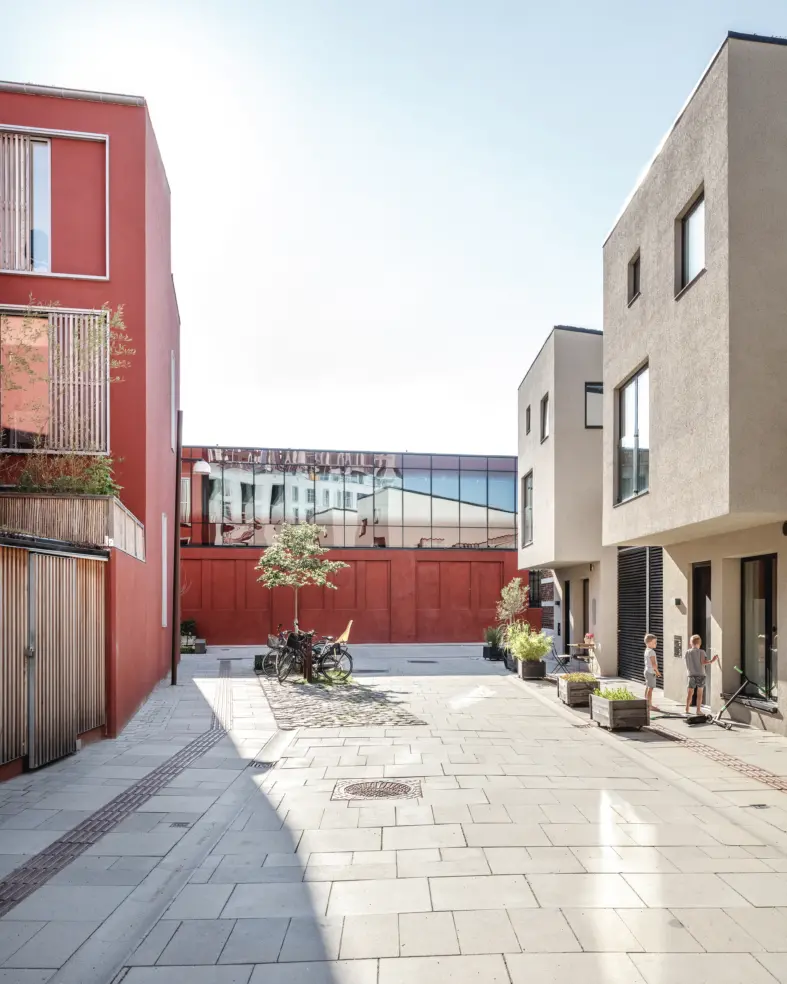
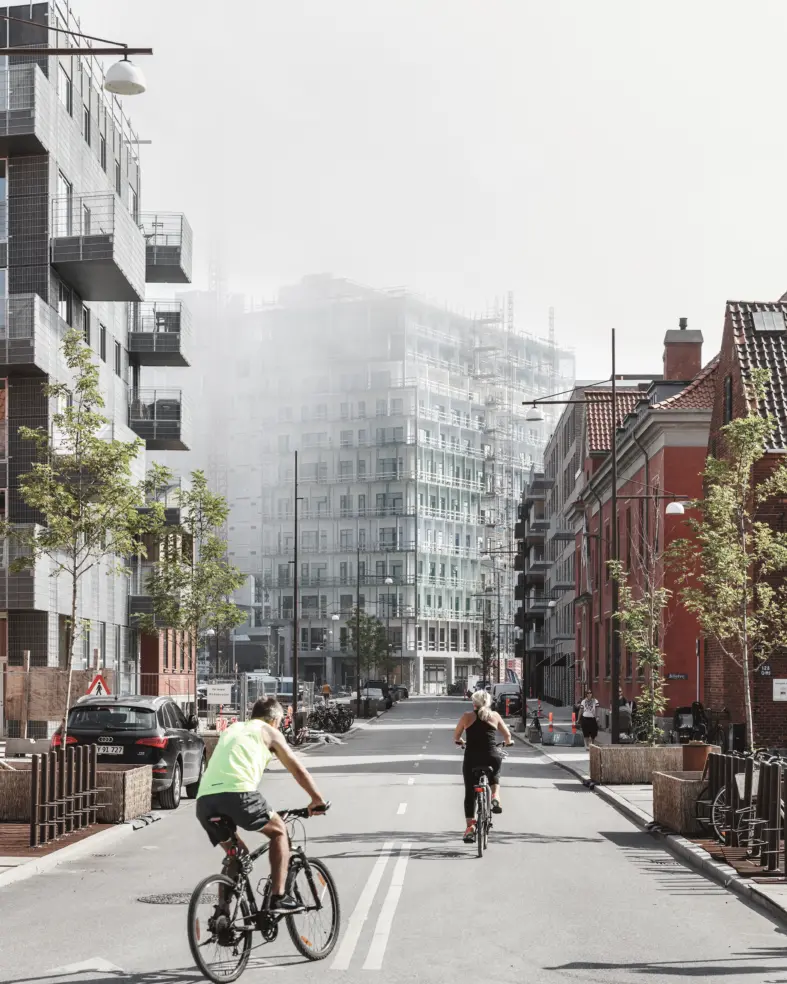
Extra-large: The city of islets can be developed one islet at a time, leaving room for unpredicted needs and preserving the ability to respond to the challenges of the given time. This vision is a tool and a set of principles for development during the years to come.
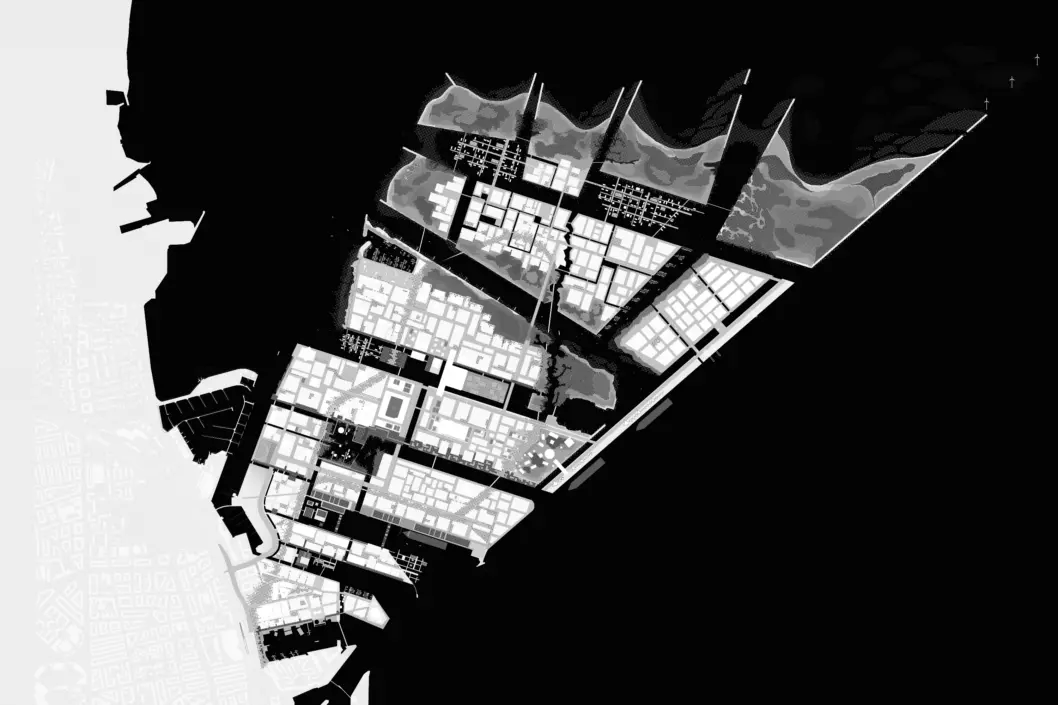
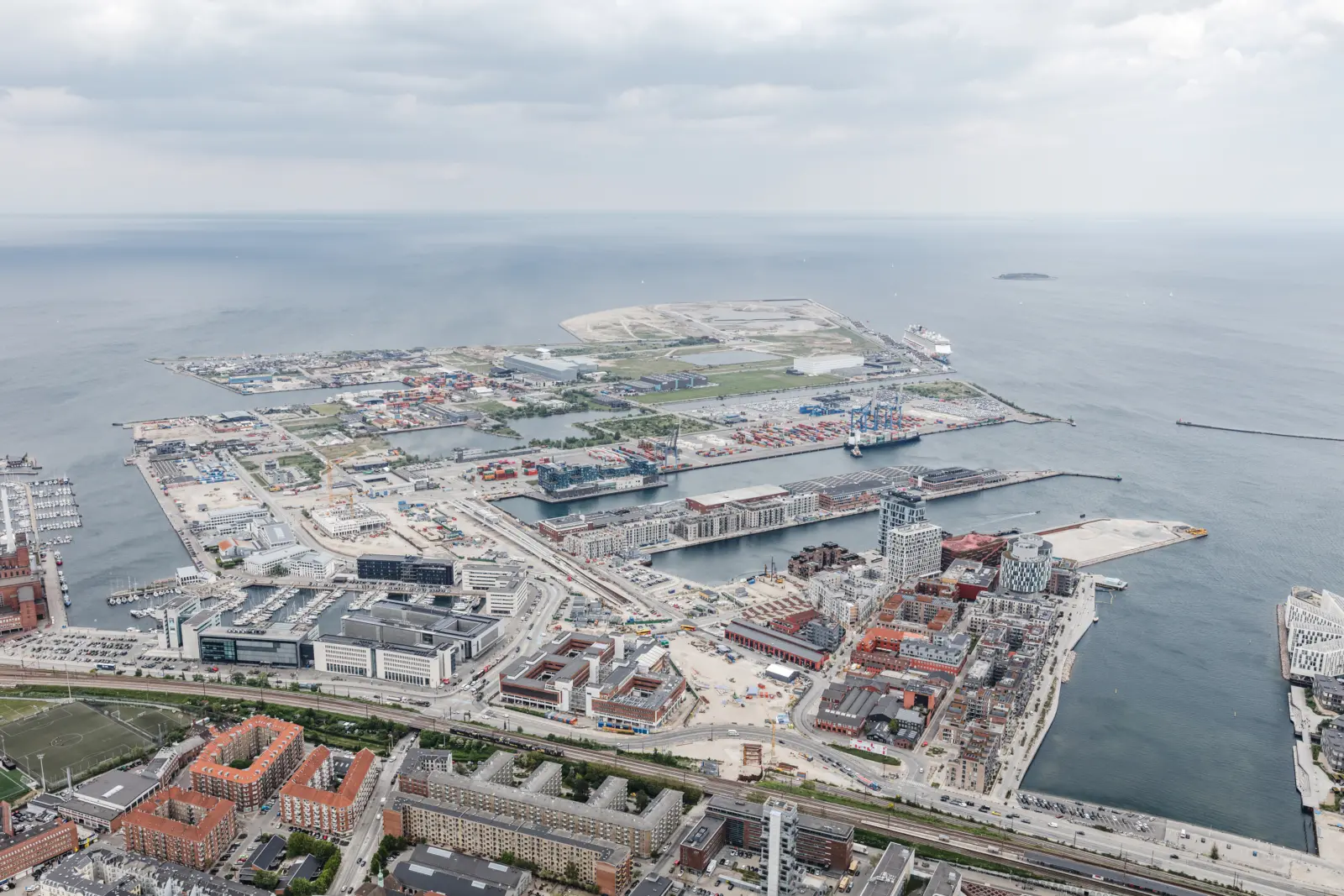
Large: The local plan for inner Nordhavn defines the building structure and opportunities during the first phase of the development, dividing the buildings into small units and creating intimate urban spaces and proximity to the water from all building plots.
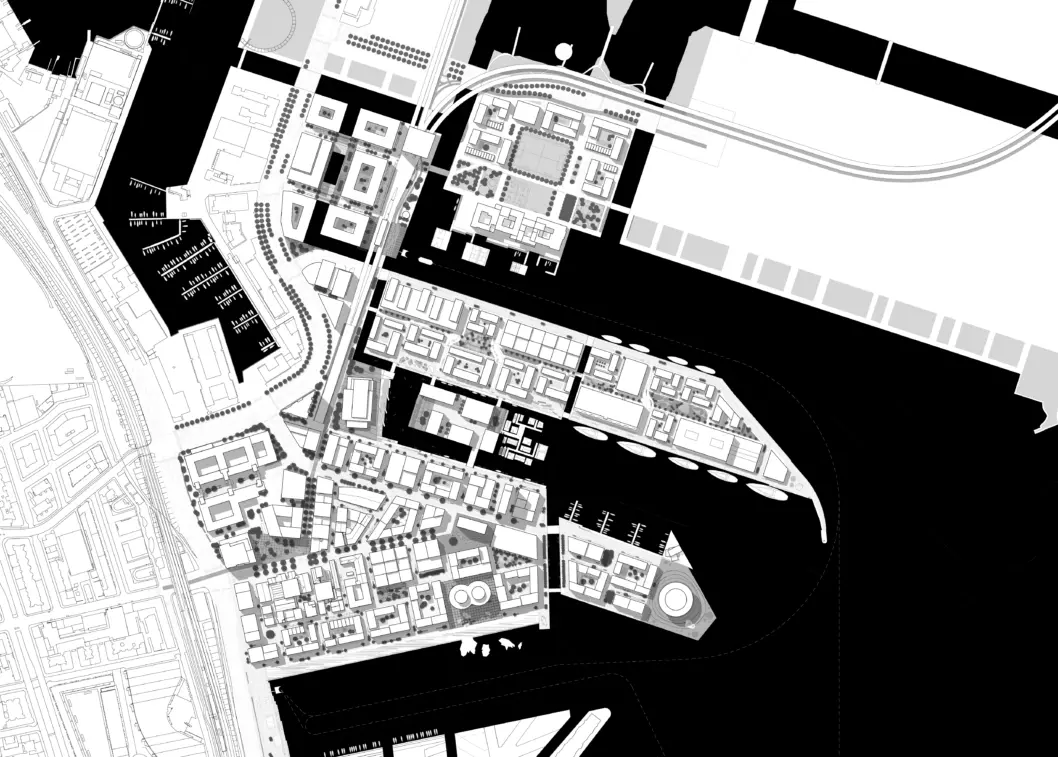
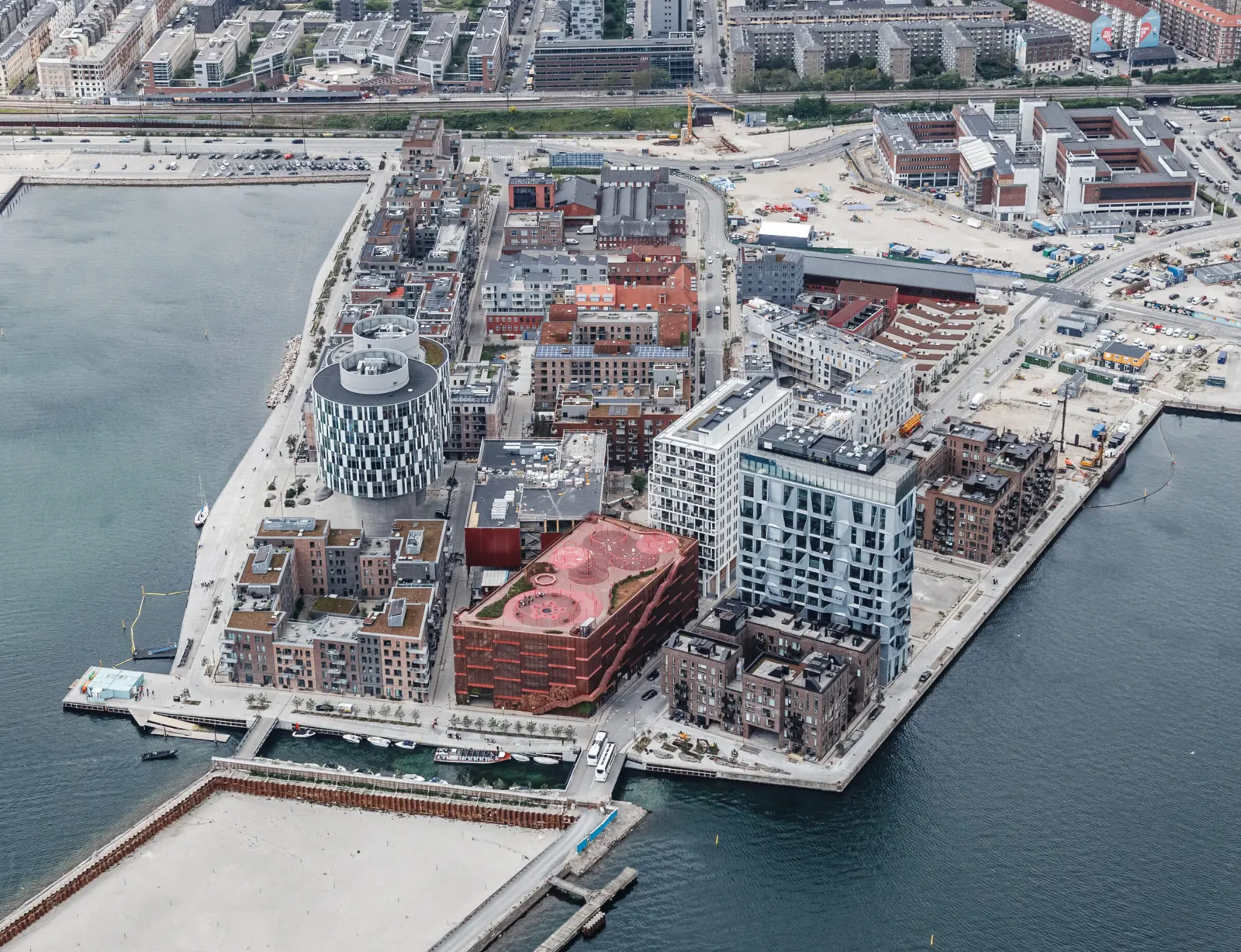
Medium – from vision to detail: During the first development phase – Inner Nordhavn – the vision is coming alive. The streets and urban spaces have been designed and constructed as intimate and pedestrian-friendly environments.
