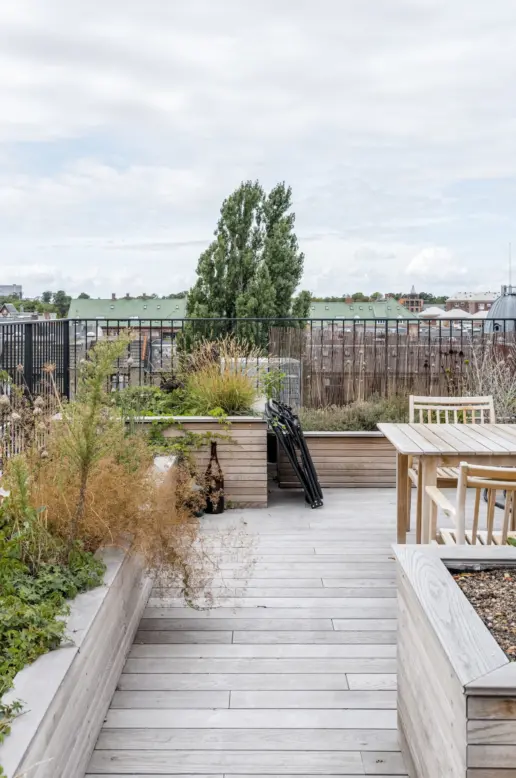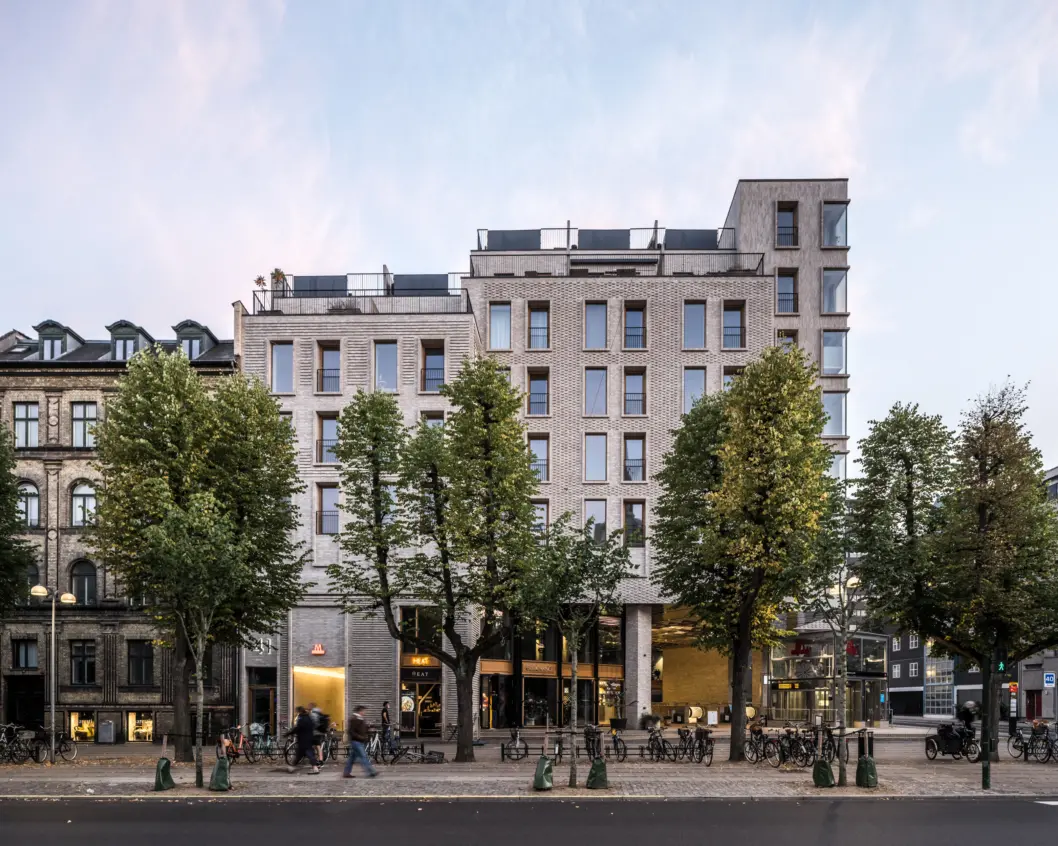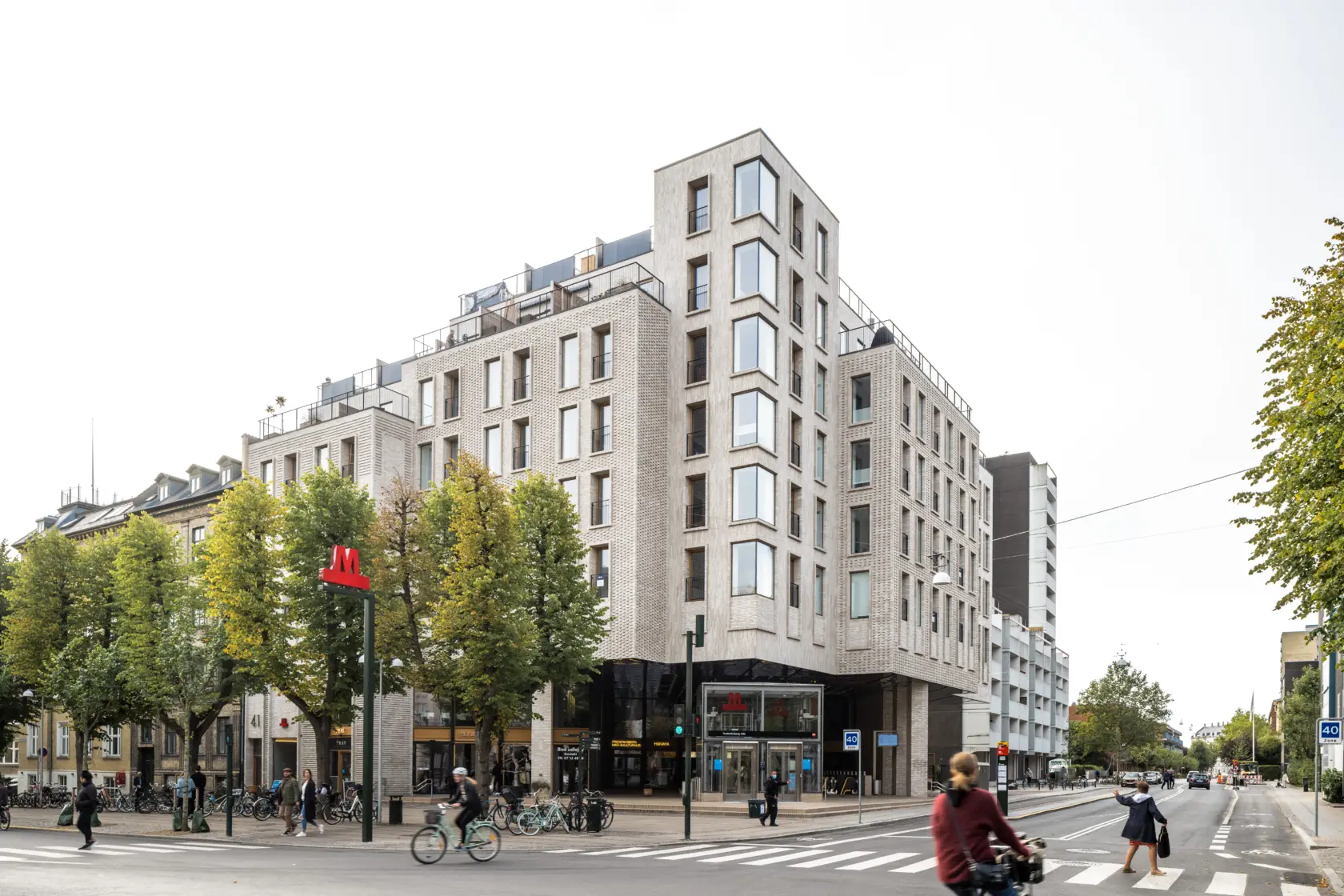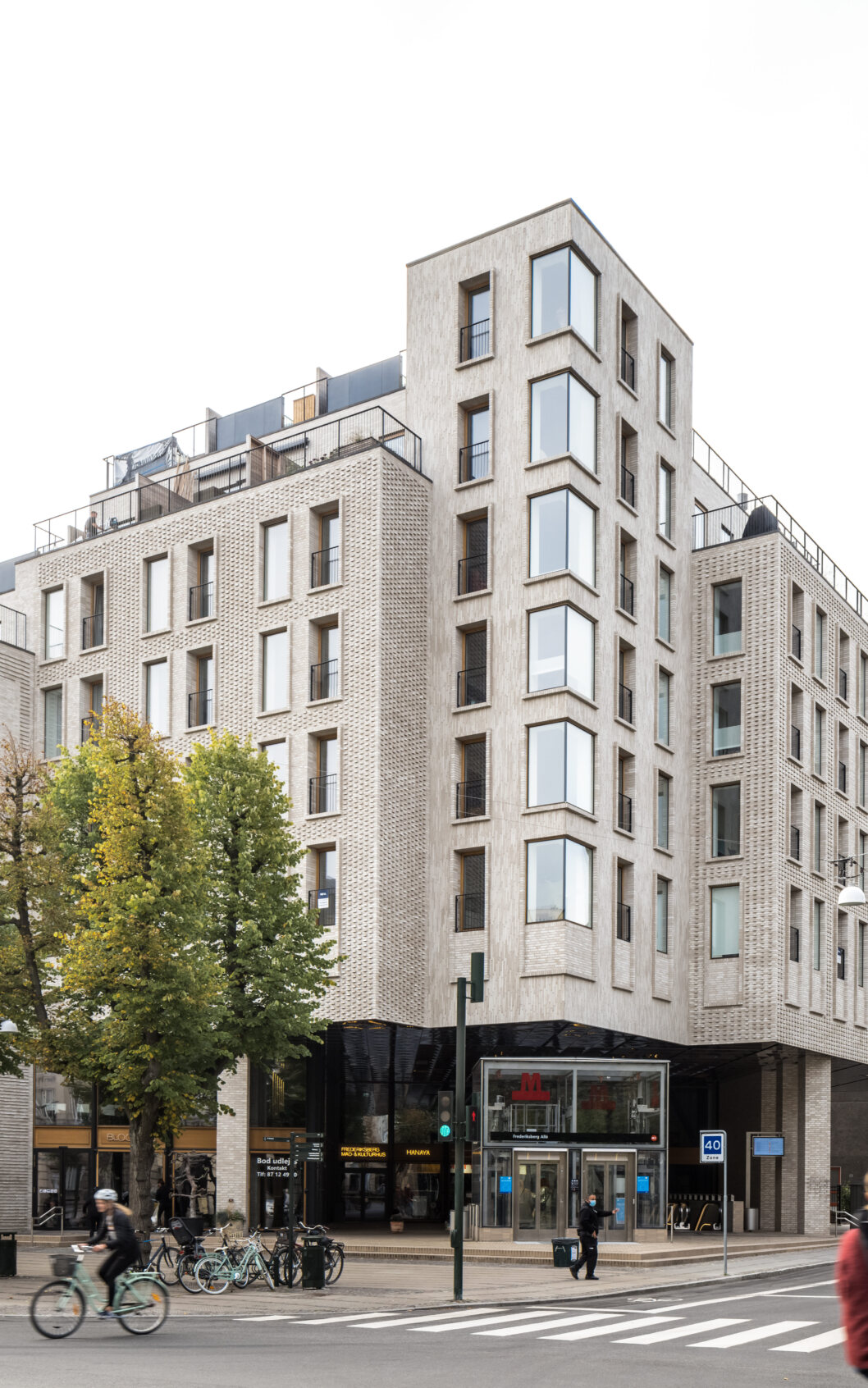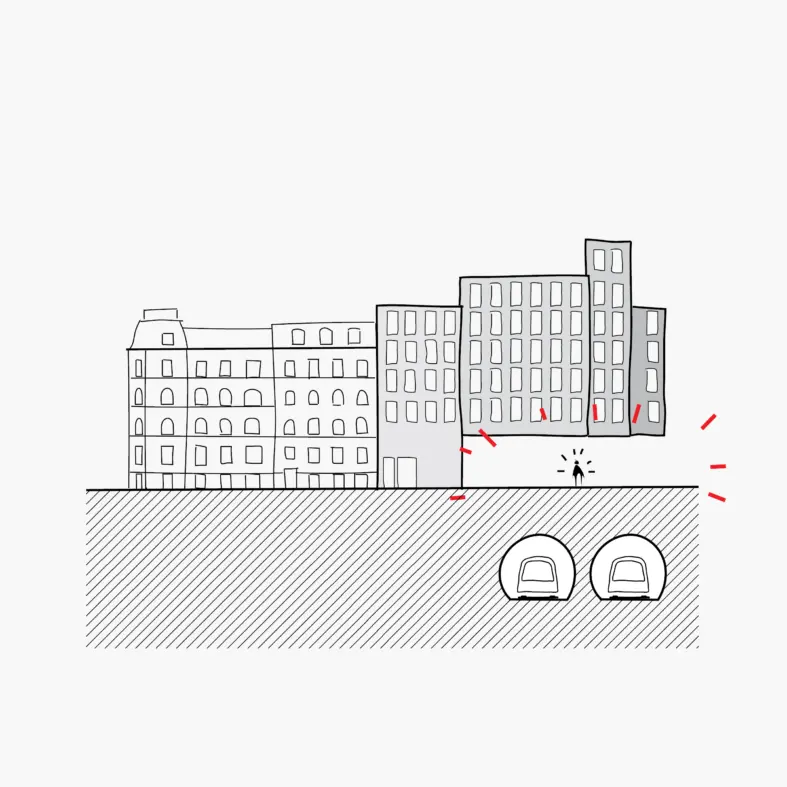
Frederiksberg Allé 41 is built on top of an underground metro station, creating a covered public space in connection with the entrance to the metro.
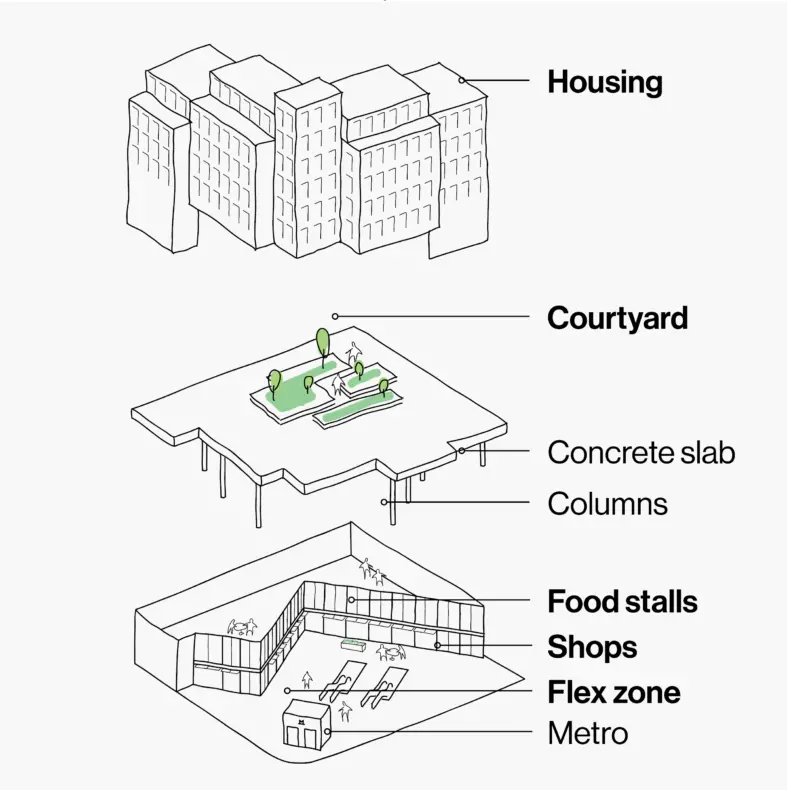
The building consists of three overall elements: 1) the flex zone, a public space on the ground floor providing access to the underground metro station, lined with shops and food stalls, 2) the green courtyard build on top of a concrete slab and columns, and 3) a housing development articulated as a series of townhouses, which encloses the courtyard.
The tree-lined, Parisian-inspired boulevard of Frederiksberg Allé is one of the most significant historic boulevards in the Danish capital. It was established in the 1700’s as the King’s road leading from the city center to Frederiksberg Palace and its surrounding garden. Today, the boulevard is the entrance to a large number of cultural and recreational activities in Copenhagen including several theaters, museums, parks and the zoo.
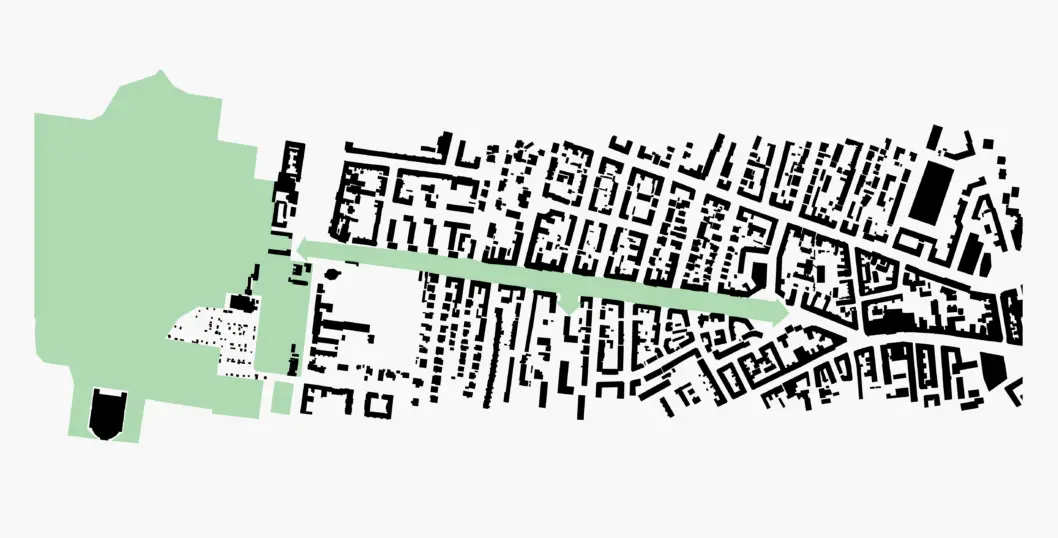
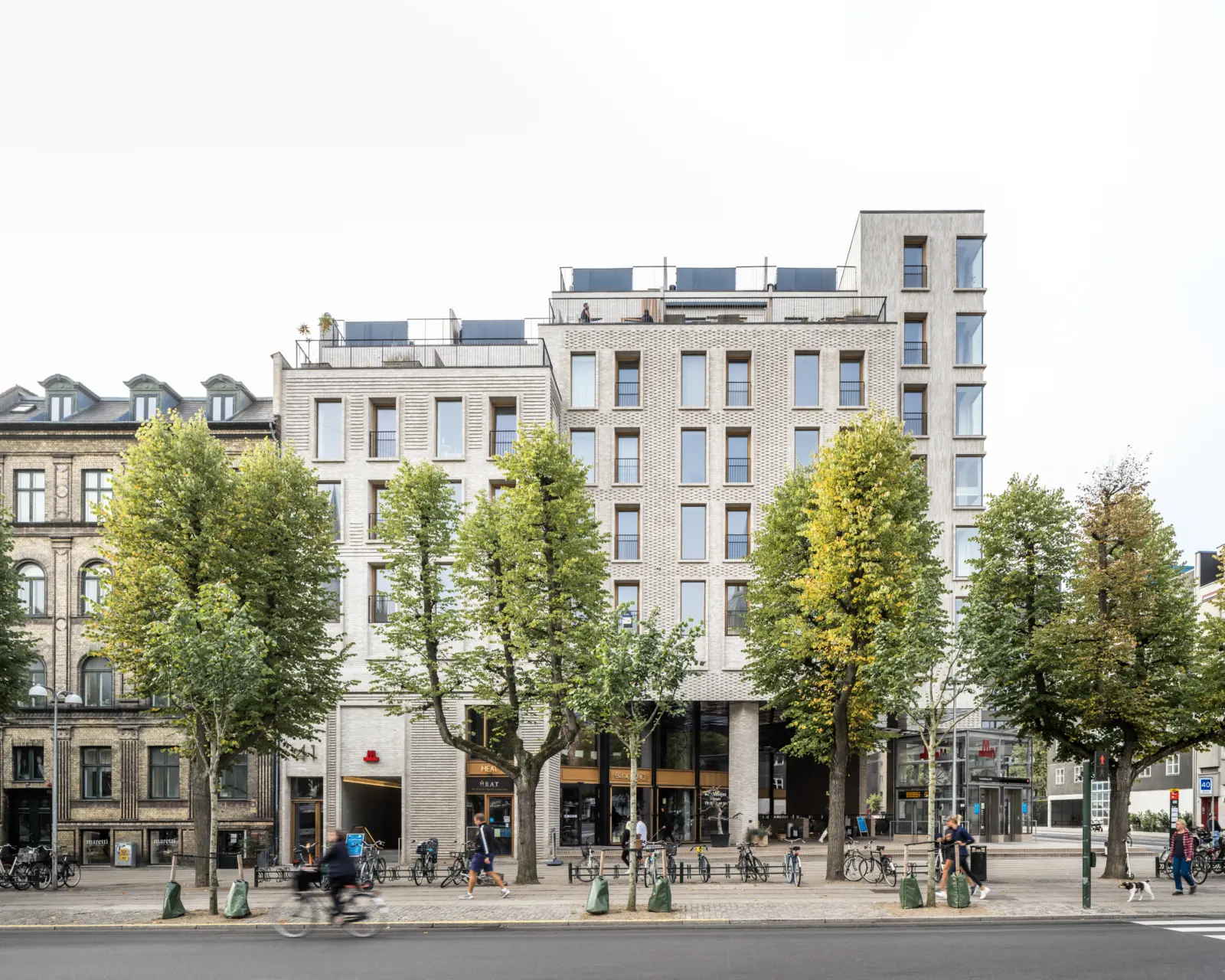
The fabric of Frederiksberg Allé is made of a number of historic, listed buildings, many of which are constructed in brick and feature unique attention to both materiality and detailing. All of the corner-buildings that line Frederiksberg Allé have a unique architectural feature: towers and spires.
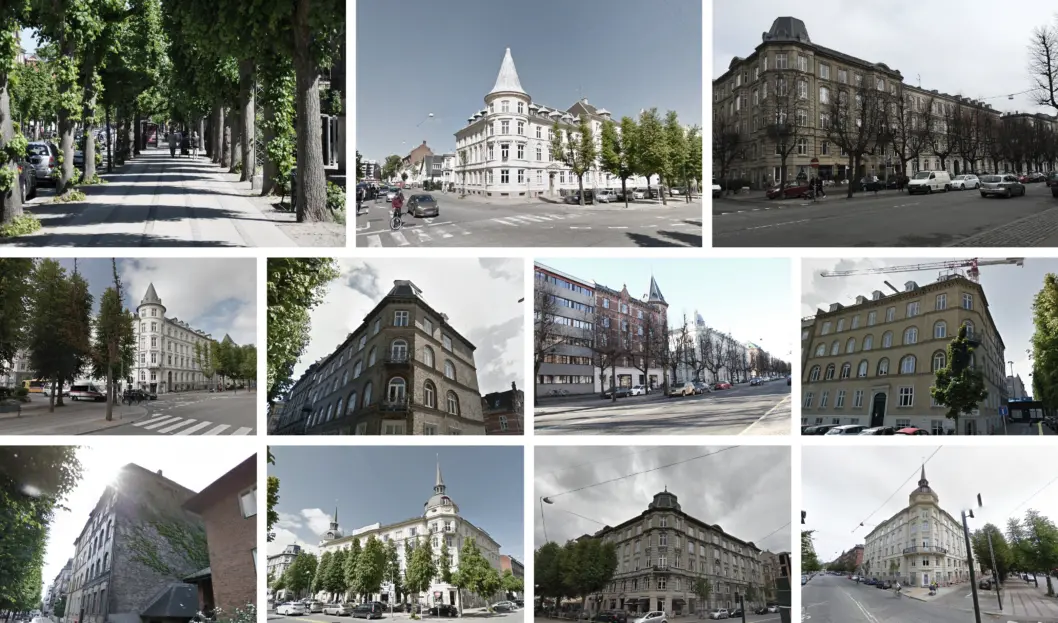
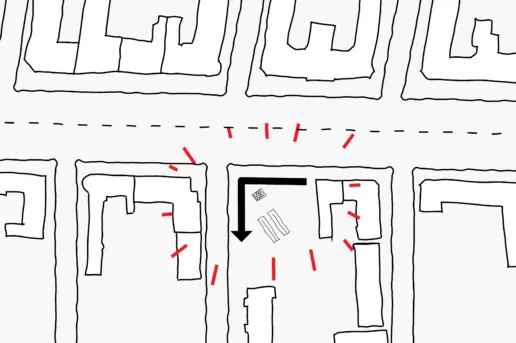
The building completes a once missing corner site on Frederiksberg Allé.
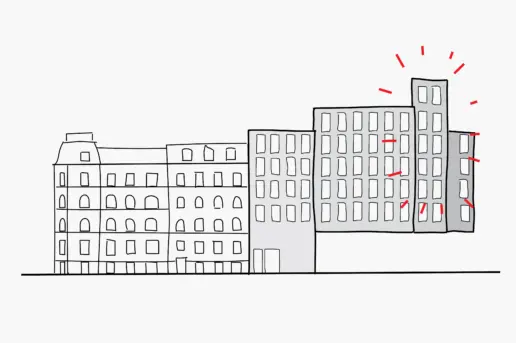
It marks the corner with a tower-inspired volume.
Frederiksberg Allé 41 adapts to its historical context, in its scaling down to a series of brick townhouse volumes, stepping inward and upward to form a tower at the site’s prominent corner, overlooking the boulevard – a contemporary interpretation of the historic corner towers of Frederiksberg Allé.
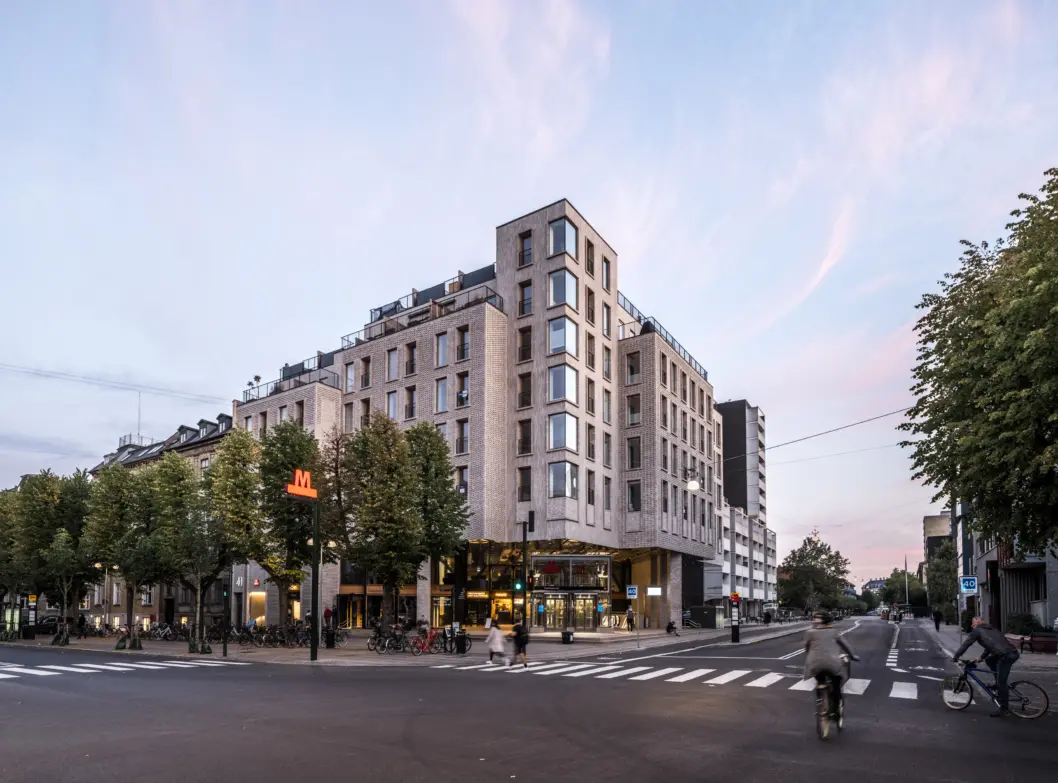
sparkling ceiling
The ground floor and mezzanine levels are home to a food and culture house, featuring public facilities such as food stalls, a flower shop, a coffee bar, workshops, and an event space. The public realm surrounding the escalators & elevators leading to the metro station below is lined with culinary experiences, and the overlooking mezzanine offers experiences of a cultural kind, with an event space for workshops, yoga and concerts.
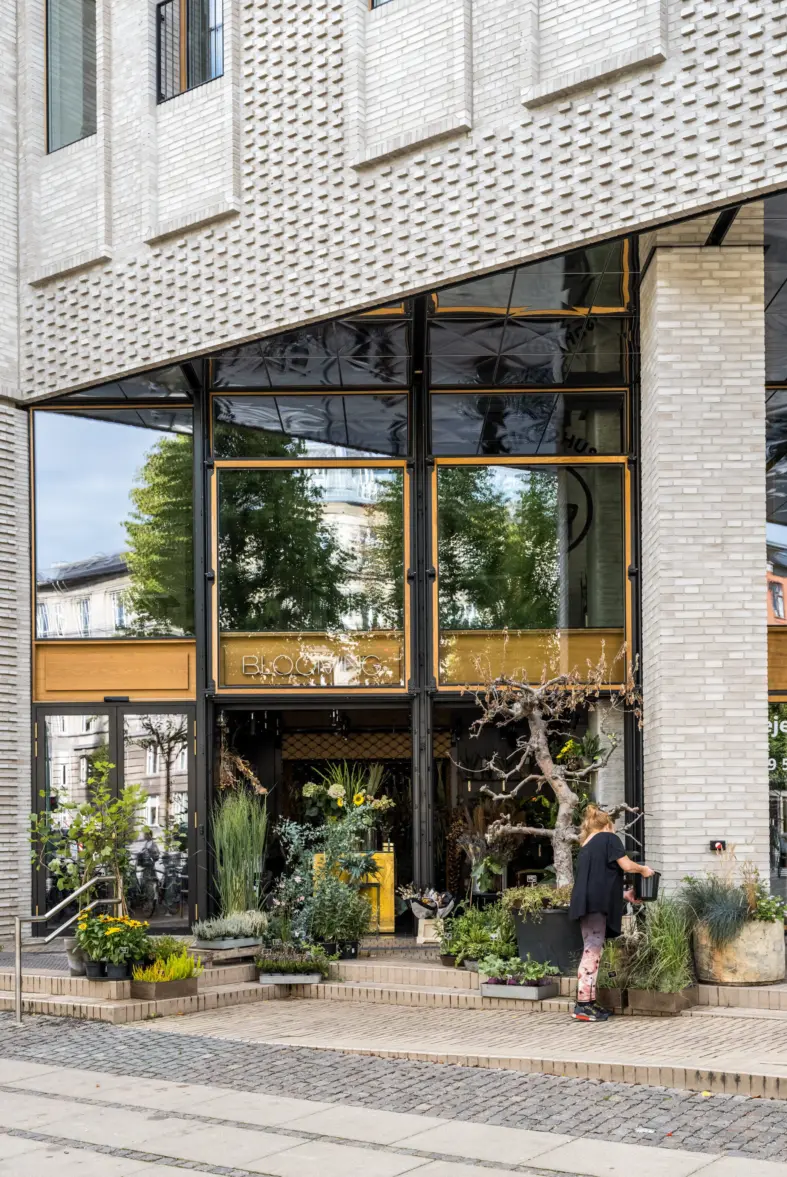
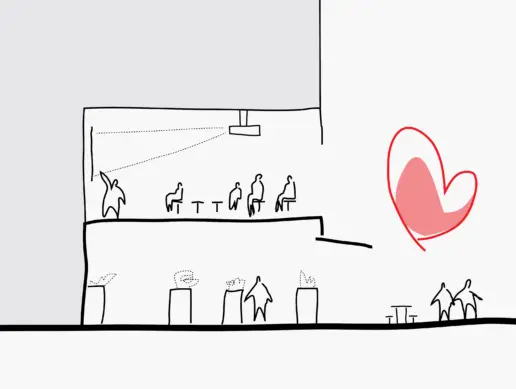
The ground floor and the mezzanine
The ceiling of the public realm consists of triangulated, polished panels, reflecting the urban life and activities that unfold daily below it, including the busy entrance to the metro station. Unlike the other and more standardized metro extrances throughout Copenhagen, this one is distinct: an open square tucked into the building above, where passengers can seamlessly descend to catch a train.
At Frederiksberg Allé 41, the metro station entry is defined as a covered public space, not only an architectural destination, but one animated by the surrounding program. Instead of a pure commuting experience, the access to and from the metro station is a lively urban meeting point. When ascending from the underground, metro travelers arriving to Frederiksberg Allé are met by a sparking roof covering the public space.
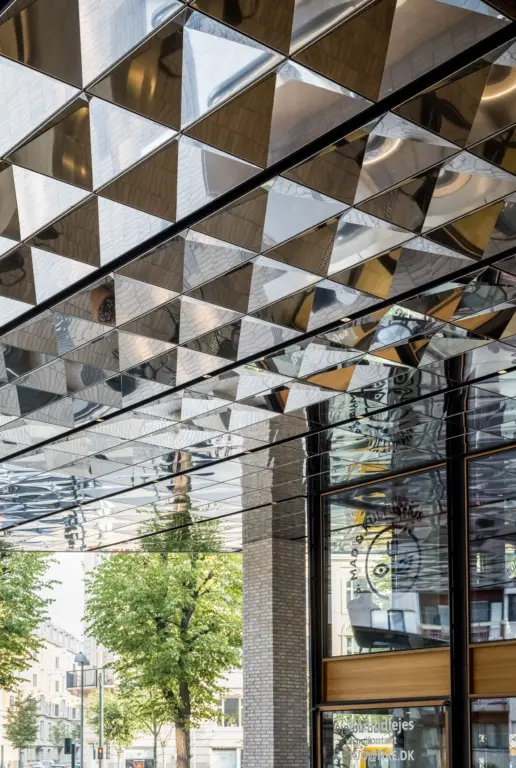
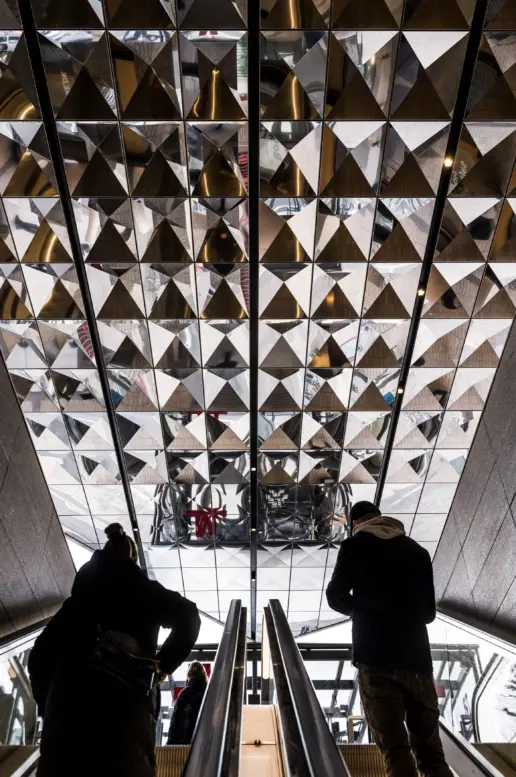
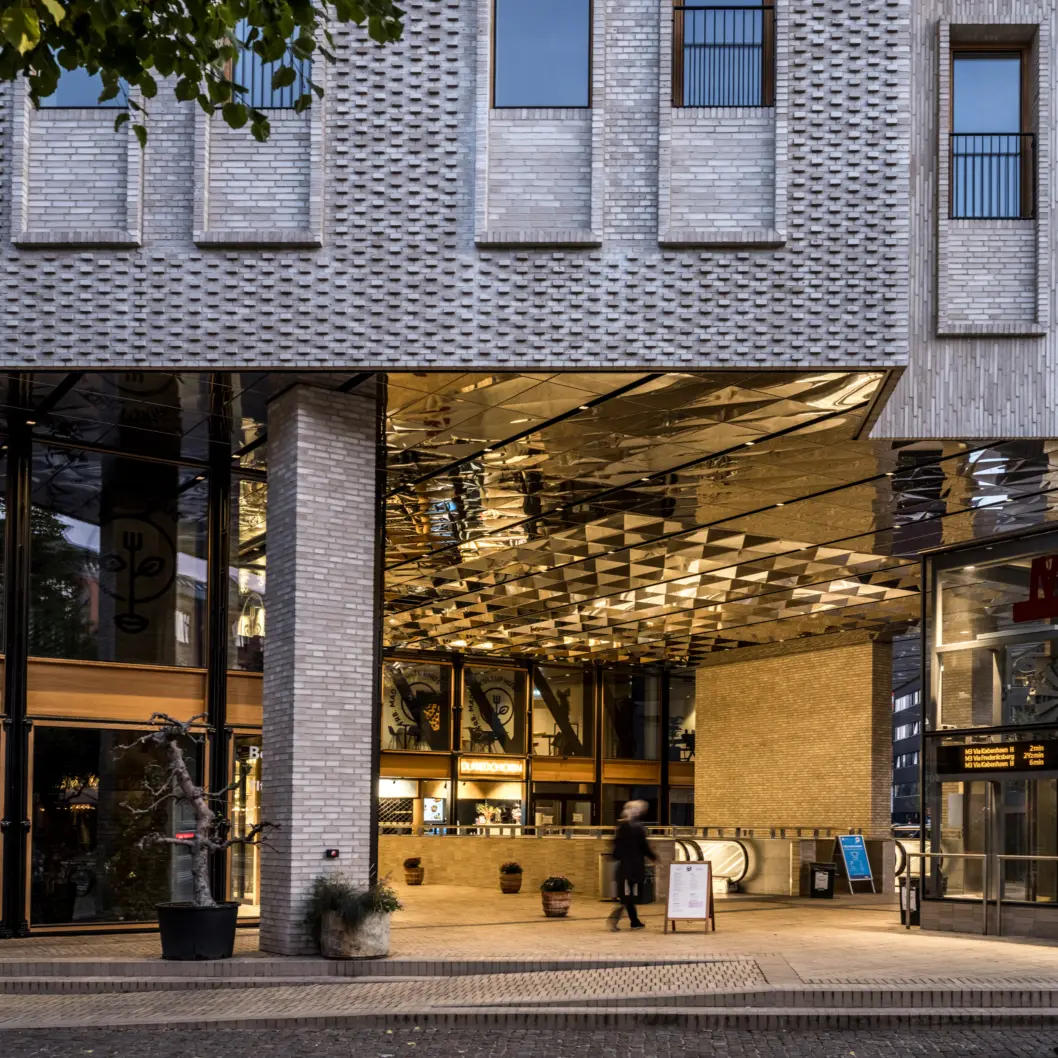
brick townhouses
The housing development is shaped by five distinct townhouse volumes containing 30 different housing units, hovering above the food and culture house and the new enlarged and enlived public realm. Shaped like the letter-L, the building fills in the corner at the intersection of Frederiksberg Allé and an adjacent street. A corner, which for almost a century, was a gap in the otherwise continuous row of historic fabric buildings lining the boulevard.
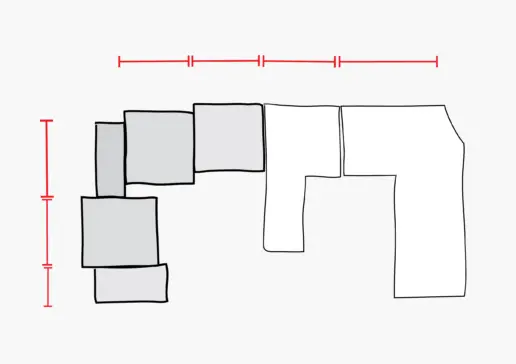
The building is expressed as the grouping of smaller townhouse volumes.
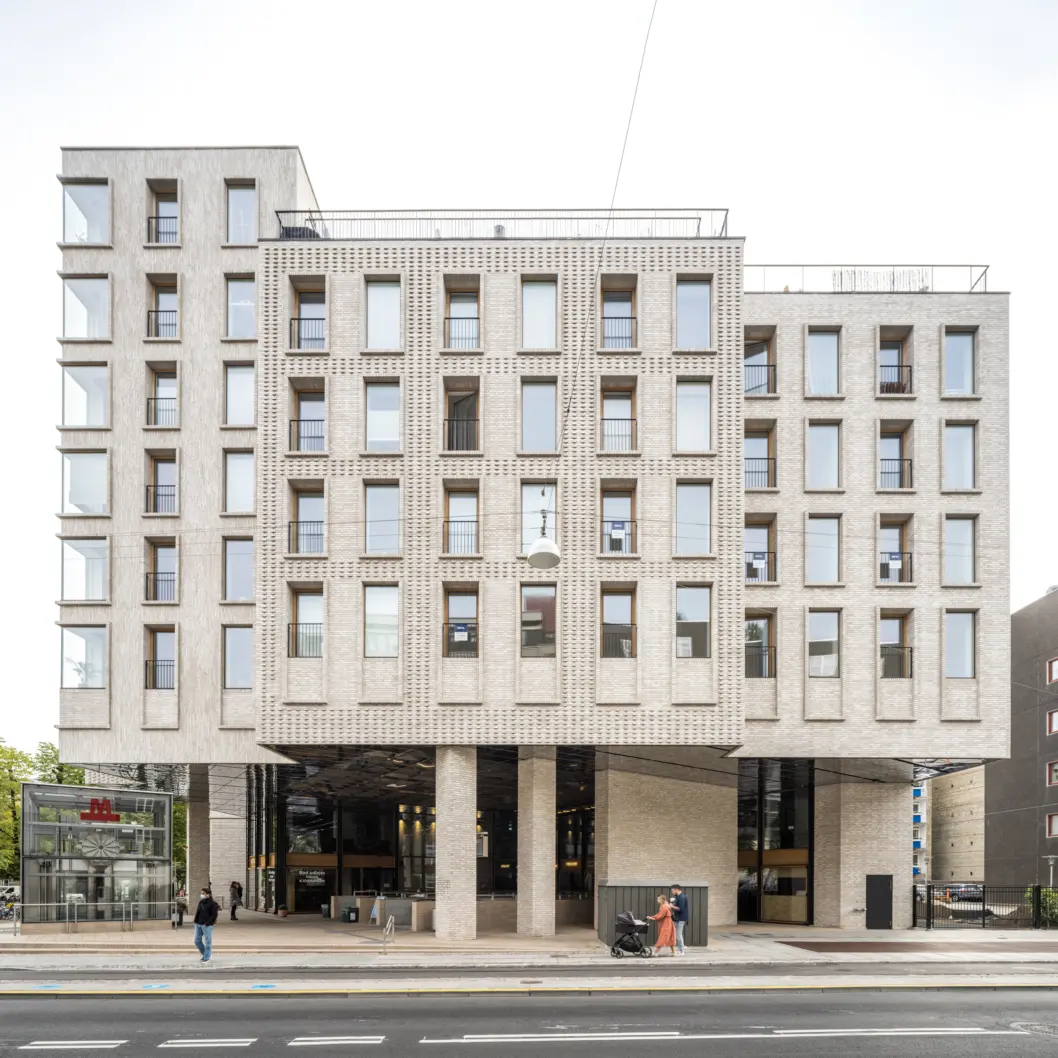
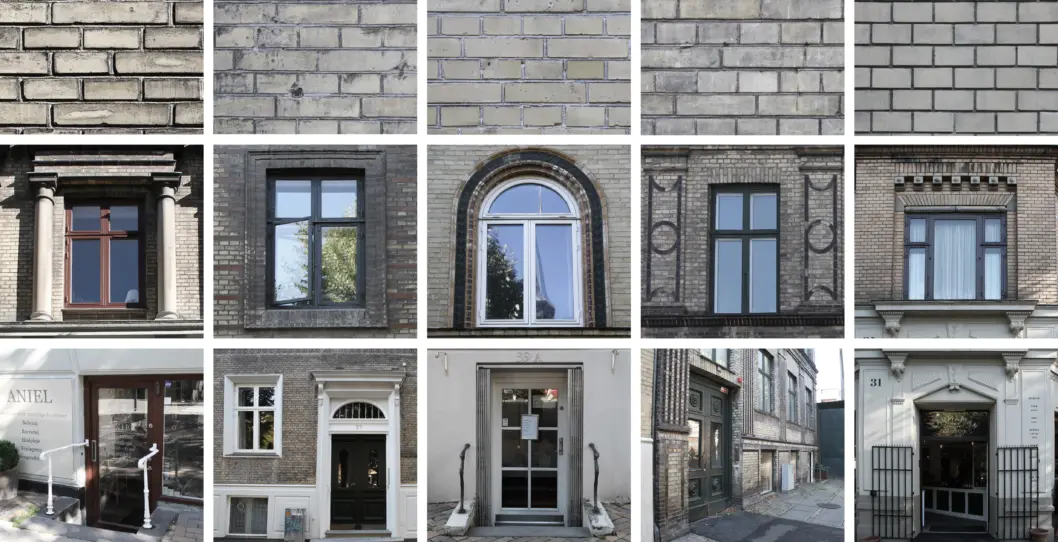
Details from the historic buildings along Frederiksberg Allé.
The outward facing facades of Frederiksberg Allé 41 celebrate the unique and tactile qualities of brick architecture. This approach relates directly to the surrounding historic buildings, playing upon the lines, patterns and window openings of the neighboring façades. It is a contemporary expression of an almost timeless way of building, securing its place within the context for many years into the future.
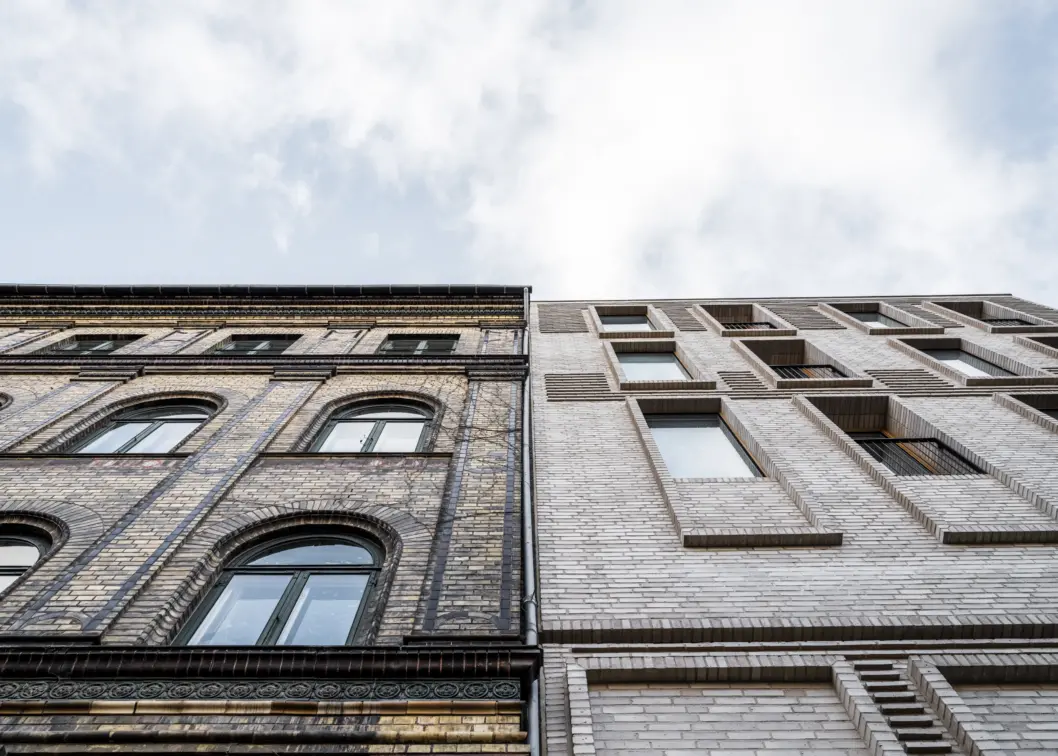
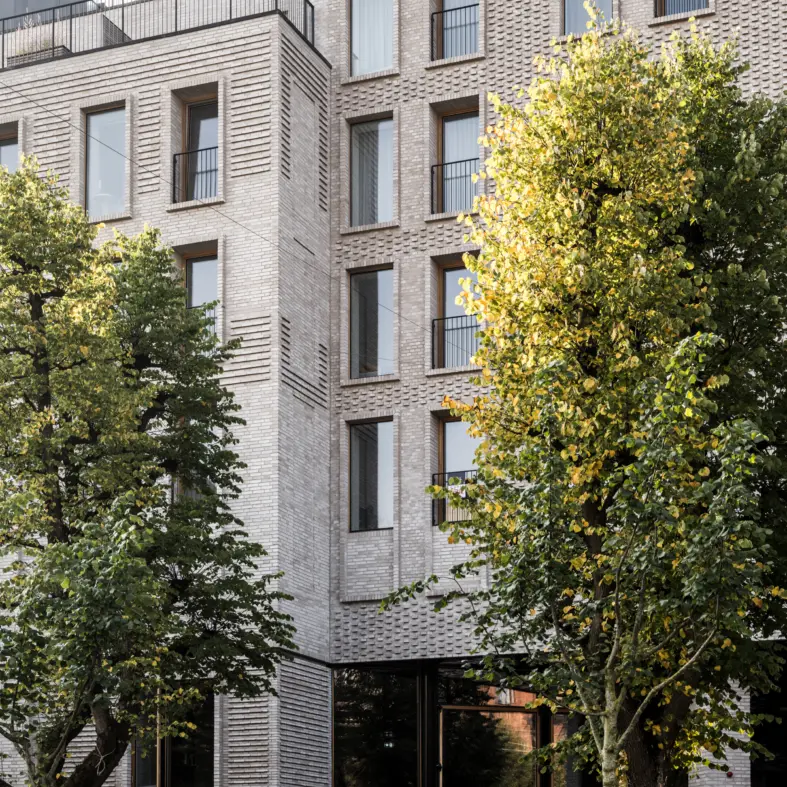
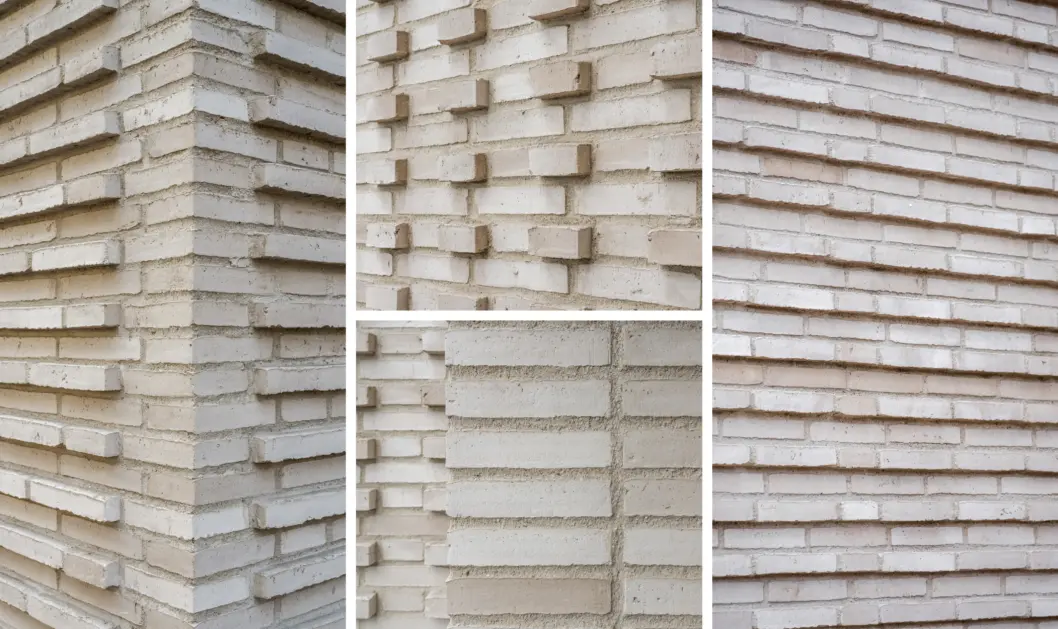
'Balance of Time'
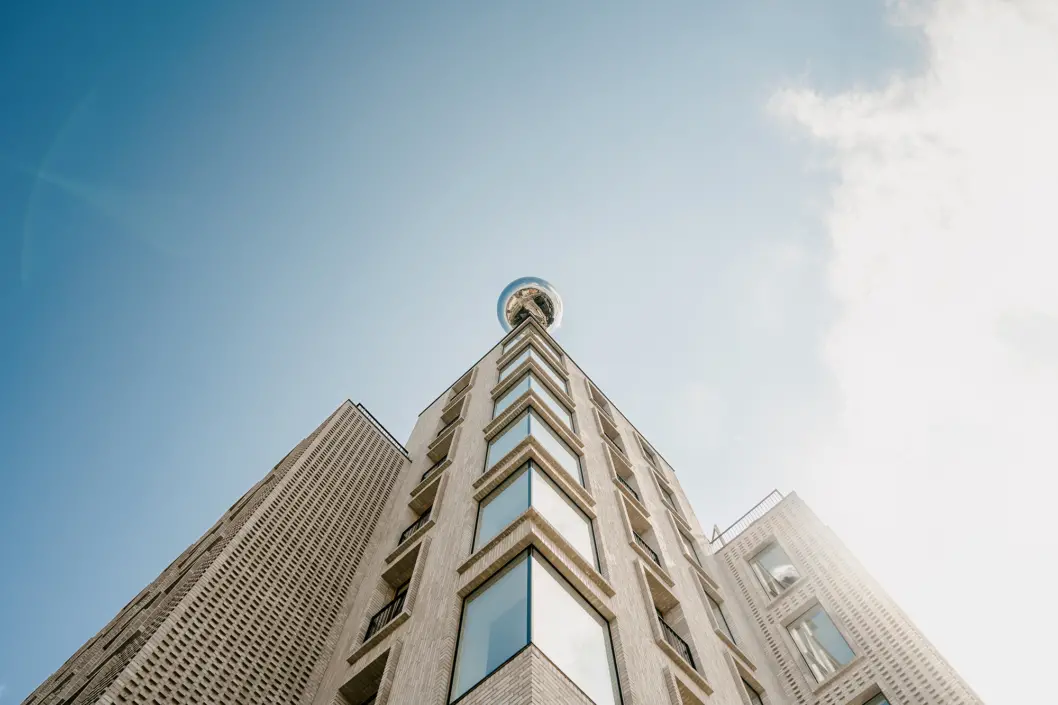
In 2023, Jeppe Hein’s public artwork 'Balance of Time' completed on the rooftop of Frederiksberg Allé 41. The public artwork consists of a large silver sphere slowly circulating around the edge of the building's roof every hour, creating an ever-changing and enchanting spectacle for all who pass by.

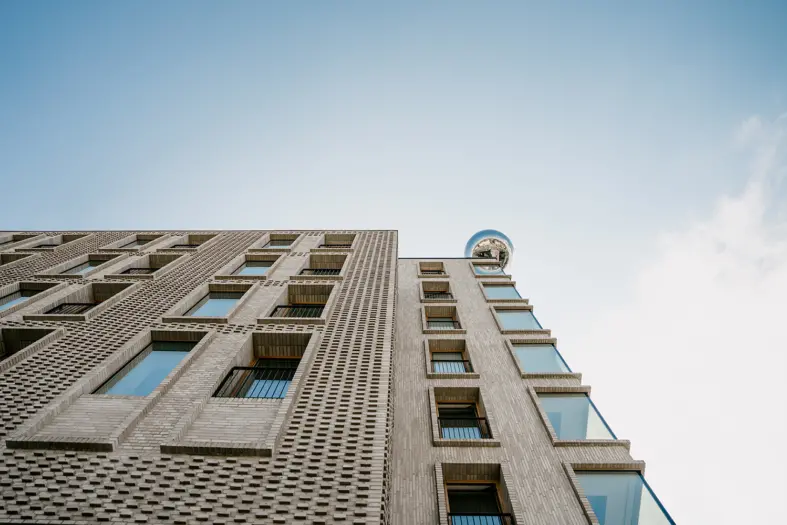
The art project has been specifically created for Frederiksberg Allé 41 and realized in close collaboration between Frederiksberg Municipality, Jeppe Hein, the art agency Creator Projects, and Cobe.
in Frederiksberg
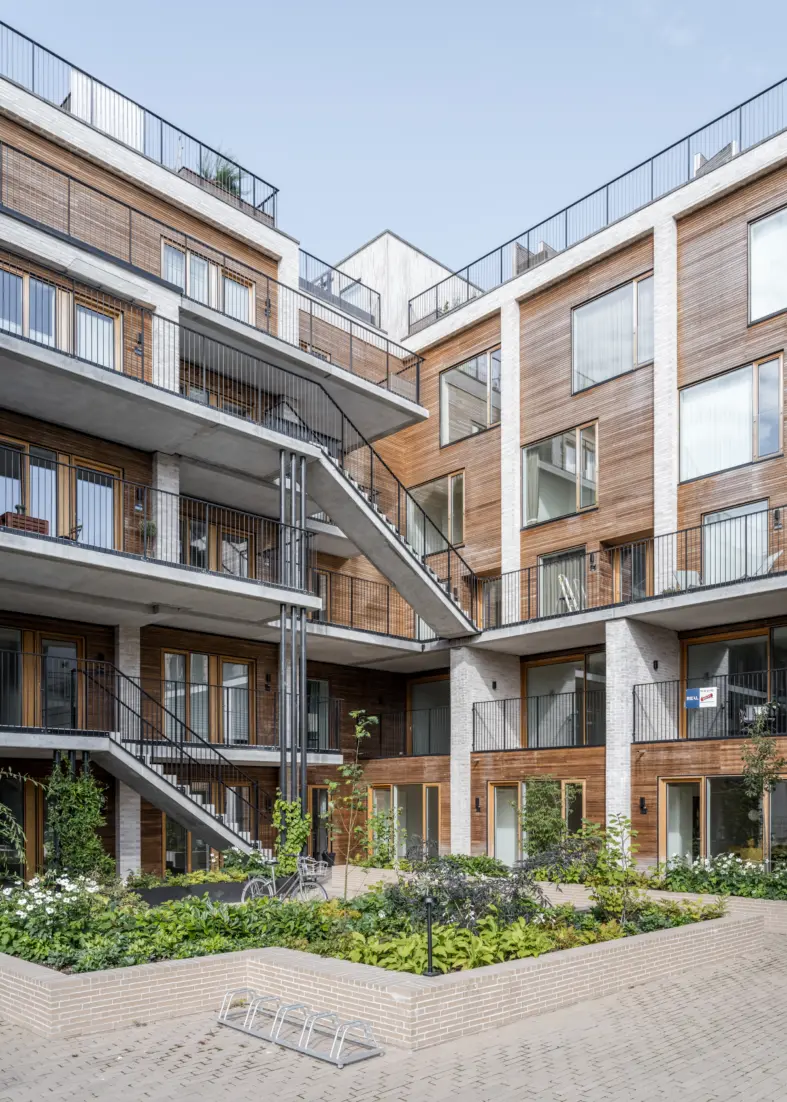
The courtyard stands in contrast to the brick architecture of the outer facades with its wood cladding, exterior terraces, walkways and staircases. It is the central, outdoor common space for all residents- a place for social interaction and recreation. This rich and textured inner oasis provides a framework for the community of residents living within. It is a space where all forms of family life gather and where neighbors meet.
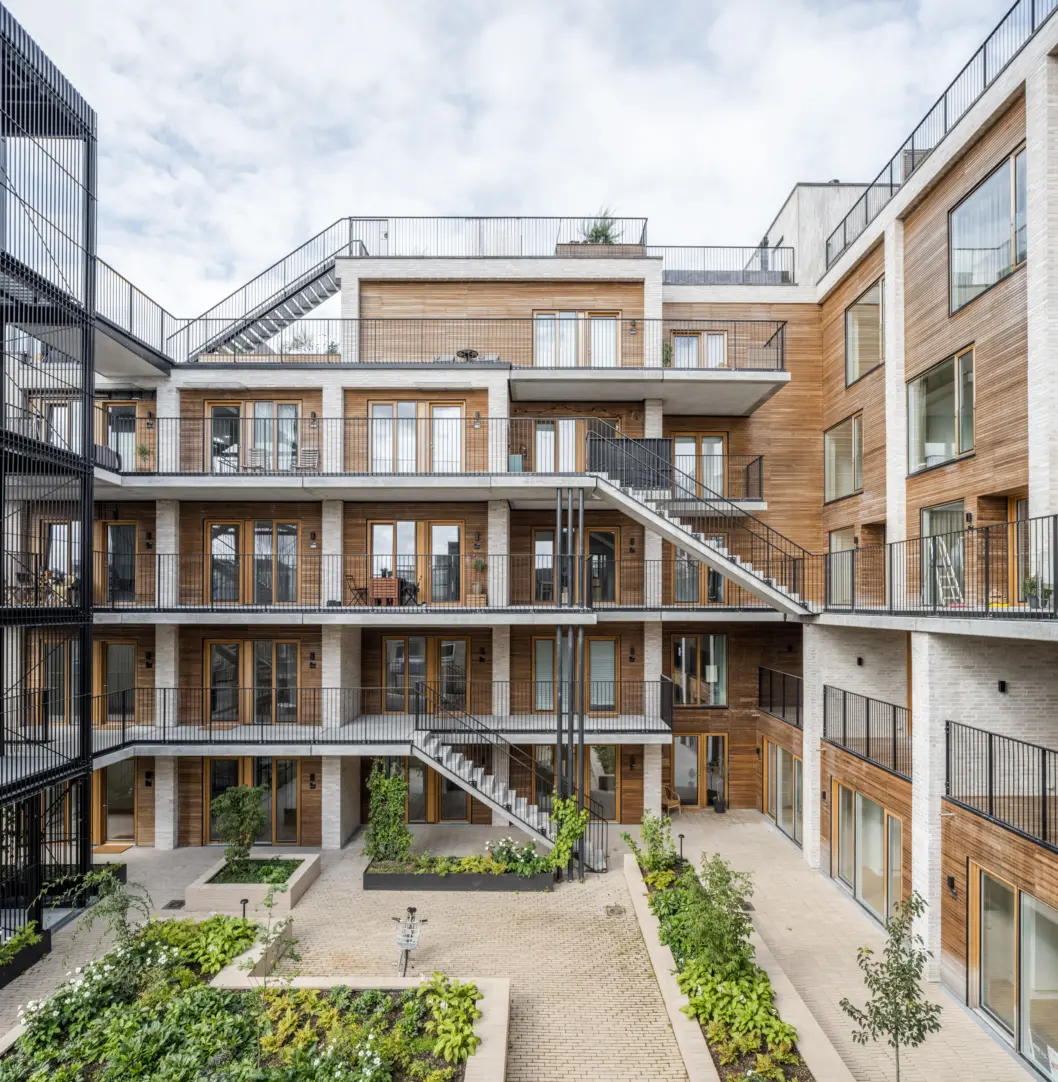
Larger families are able to unfold their lives in terraced houses, distributed over 2-3 floors, younger residents and singles in smaller studios, and on the top floor there is a singular large penthouse apartment. All housing units have access to the private, enclosed courtyard - a small oasis at the heart of Frederiksberg Allé.
