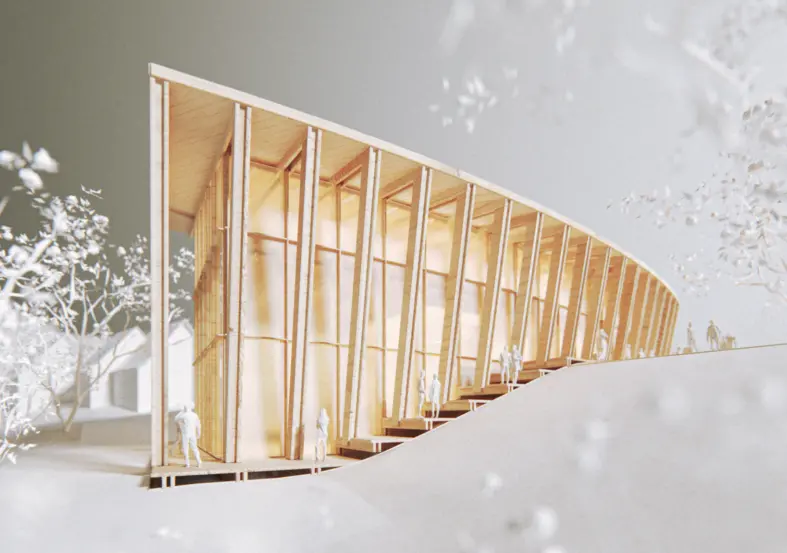
Kyffhäuser Visitor Center breaking ground
Construction is officially underway for our Visitor Center at the Kyffhäuser Monument. Nestled in the Kyffhäuser Mountains in Eastern Germany, the site welcomes more than 200,000 visitors annually. Set for completion in 2025, our visitor center will reward its visitors with remarkable views and a direct access to the historic landscape and the Kyffhäuser monument, while offering a building easily adaptable for its many functional needs due to its modular timber construction.
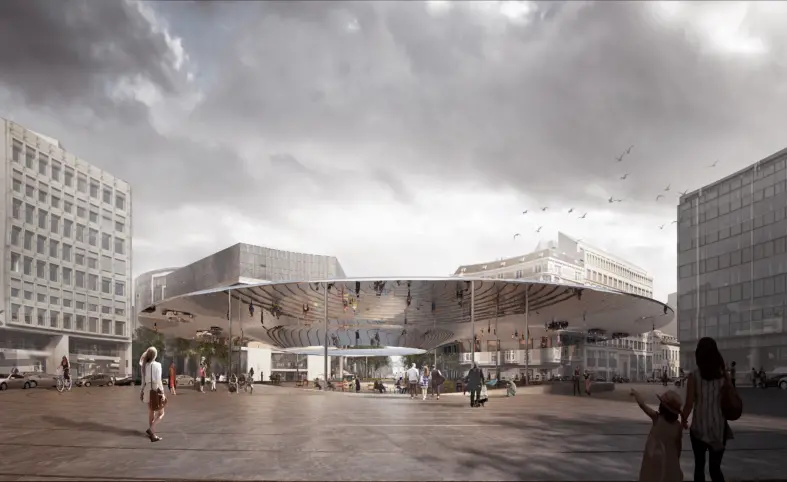
Construction commences for Place Schuman
The construction of Place Schuman, situated in the heart of Brussels, has started. This marks a significant milestone as the 34,000 m² urban plaza is set to breathe new life into the European Quarter. The vision is clear: to shift the European Quarter from a primarily car space into a generous people-centric public space.
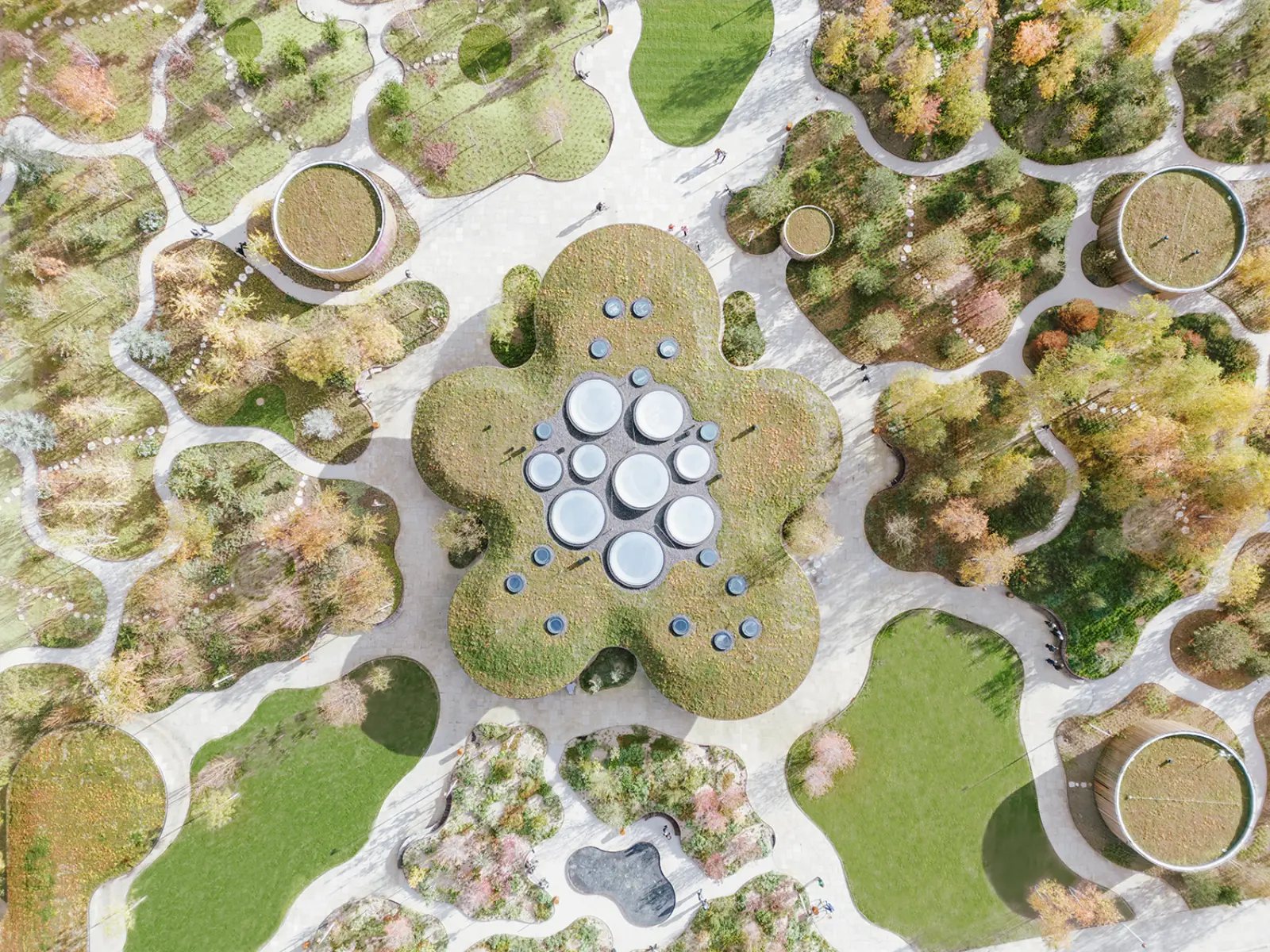
The Opera Park opens in Copenhagen, providing a green oasis amidst a bustling urban development
In a time of intense construction activity throughout Copenhagen, green recreational spaces have become more and more scarce. Yet, in the heart of the dense and historic city center, one of the inner harbor’s prime locations has not been developed, but transformed into a lush, green park island, featuring six gardens and a greenhouse. Situated between The Royal Danish Opera and Cobe’s soon-to-be completed Paper Island, The Opera Park offers a green escape from the bustling life of the city.
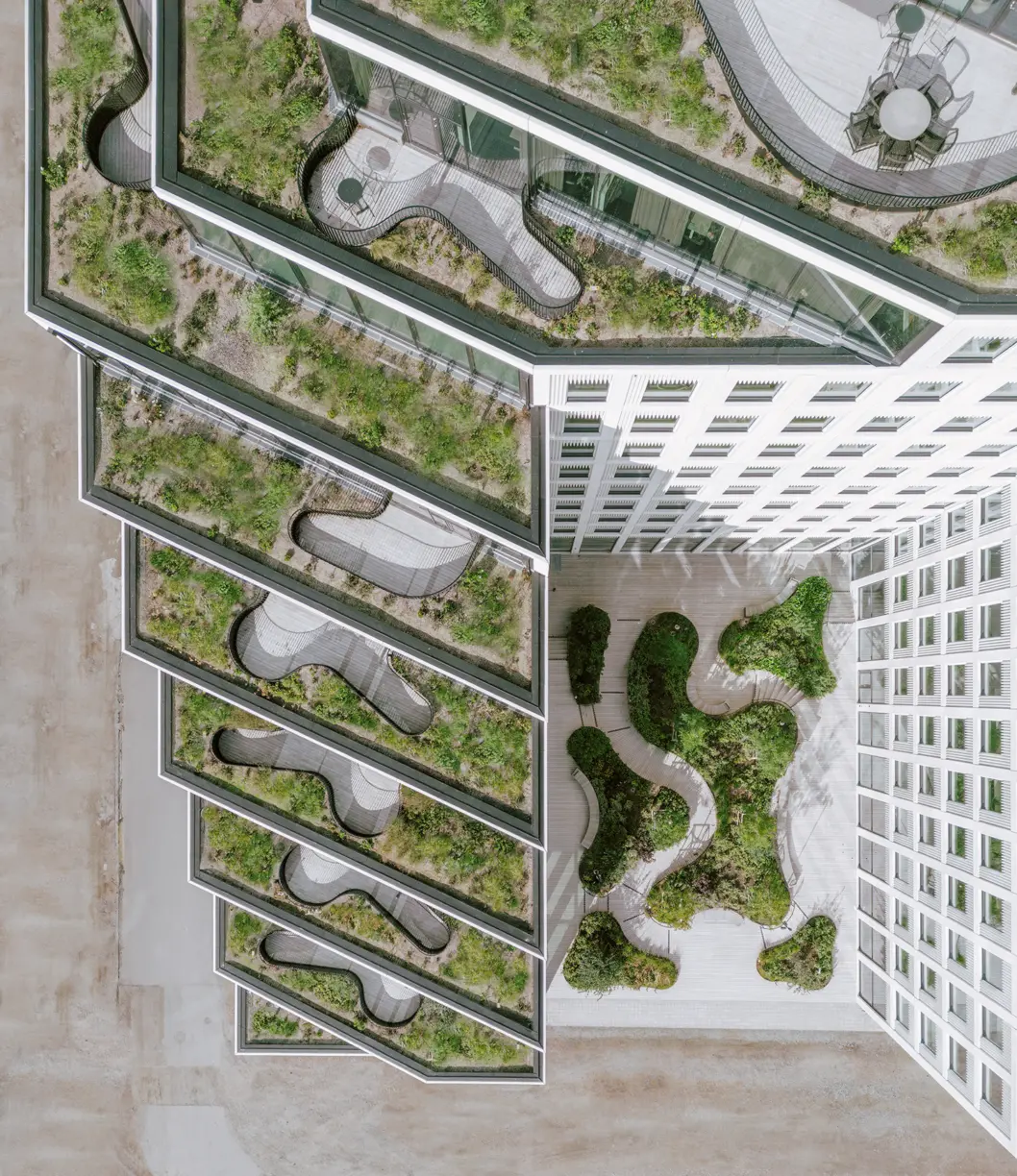
Hyllie Terrass inagurated with triple certification
Yesterday marked the grand inauguration of Hyllie Terrass, Skanska's new regional office in Malmö, Sweden. Designed by Cobe, this 14,000 m² office building serves as a pilot project for the Sweden Green Building Council’s newly established ZeroCO₂ certification system. What's more, the building has also achieved LEED Platinum from the U.S. Green Building Council and WELL Gold from the International WELL Building Institute. The certifications have been achieved through a range of measures, from using climate-improved concrete and recycled reinforcements to producing up-cycled furniture from the building's own construction waste, among other things.
To learn more about the project, visit this link.
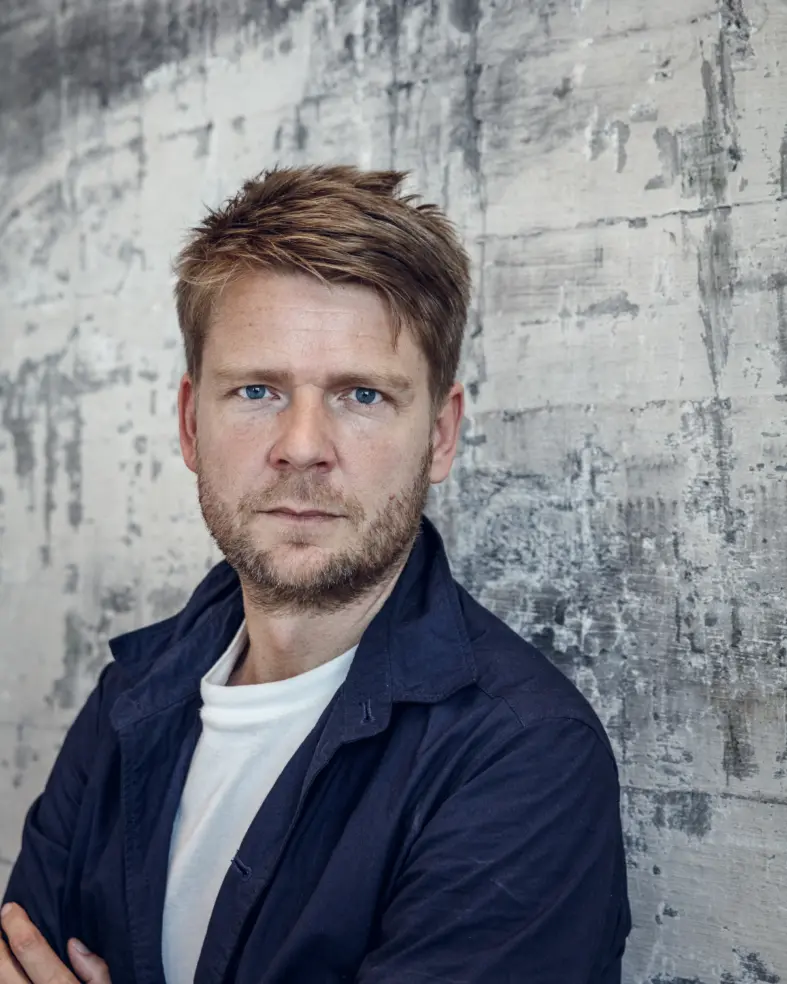
Cobe Founder Dan Stubbergaard to present keynote lecture at The Berlage
On October 12, 2024, the founder of Cobe, Dan Stubbergaard, will deliver a keynote lecture at The Berlage, Center for Advanced Studies in Architecture and Urban Design at Delft University of Technology. The lecture, titled 'The City as a Resource,' will showcase a selection of Cobe's urban transformation projects.
The Berlage Keynotes is an ongoing lecture series that features internationally prominent architects, designers, and thinkers who are at the forefront of design discourse and innovation. A diverse group of speakers working from various disciplinary perspectives and in different geographic, cultural, and political contexts will present how their work engages with contemporary issues and debates.
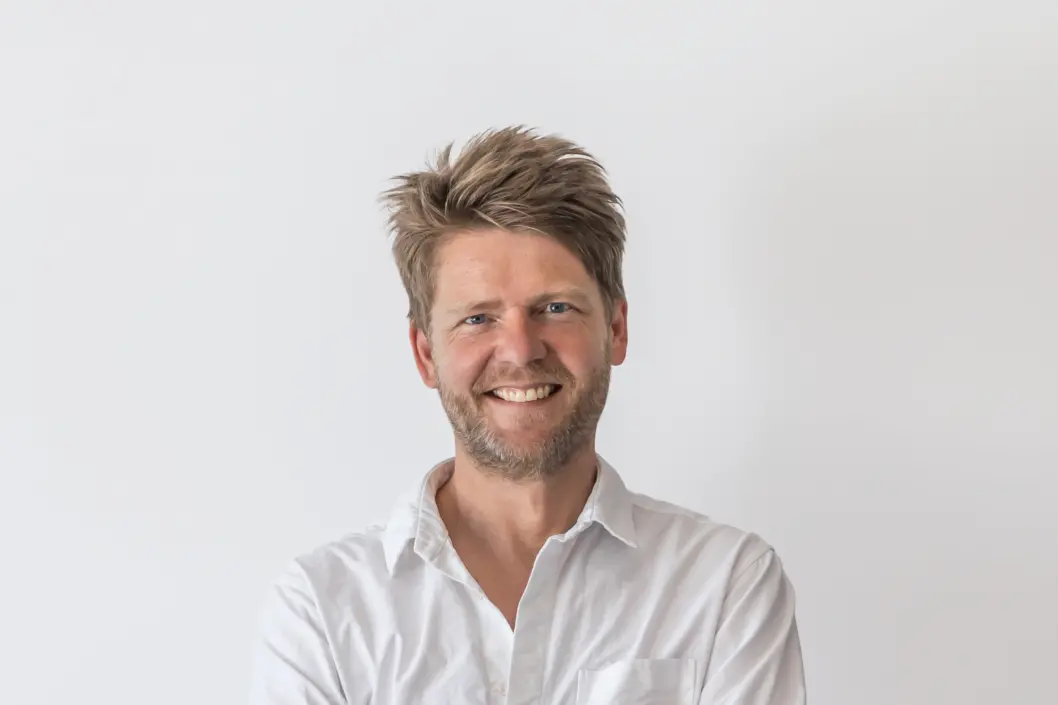
Cobe Founder Dan Stubbergaard appointed as Professor in Practice of Urban Design at Harvard University
The founder of Cobe, Dan Stubbergaard, has been appointed as Professor in Practice of Urban Design at Harvard University's Graduate School of Design. He will assume the role on July 1st while concurrently continuing his position as Chief Architect at Cobe.

Jeppe Hein artwork completed at Frederiksberg Allé 41
Jeppe Hein's public artwork 'Balance of Time' has been completed at Frederiksberg Allé 41 in Copenhagen. This art project was specifically created for Frederiksberg Allé 41 and was realized through a close collaboration between Frederiksberg Municipality, Jeppe Hein, the art agency Creator Projects, and Cobe.
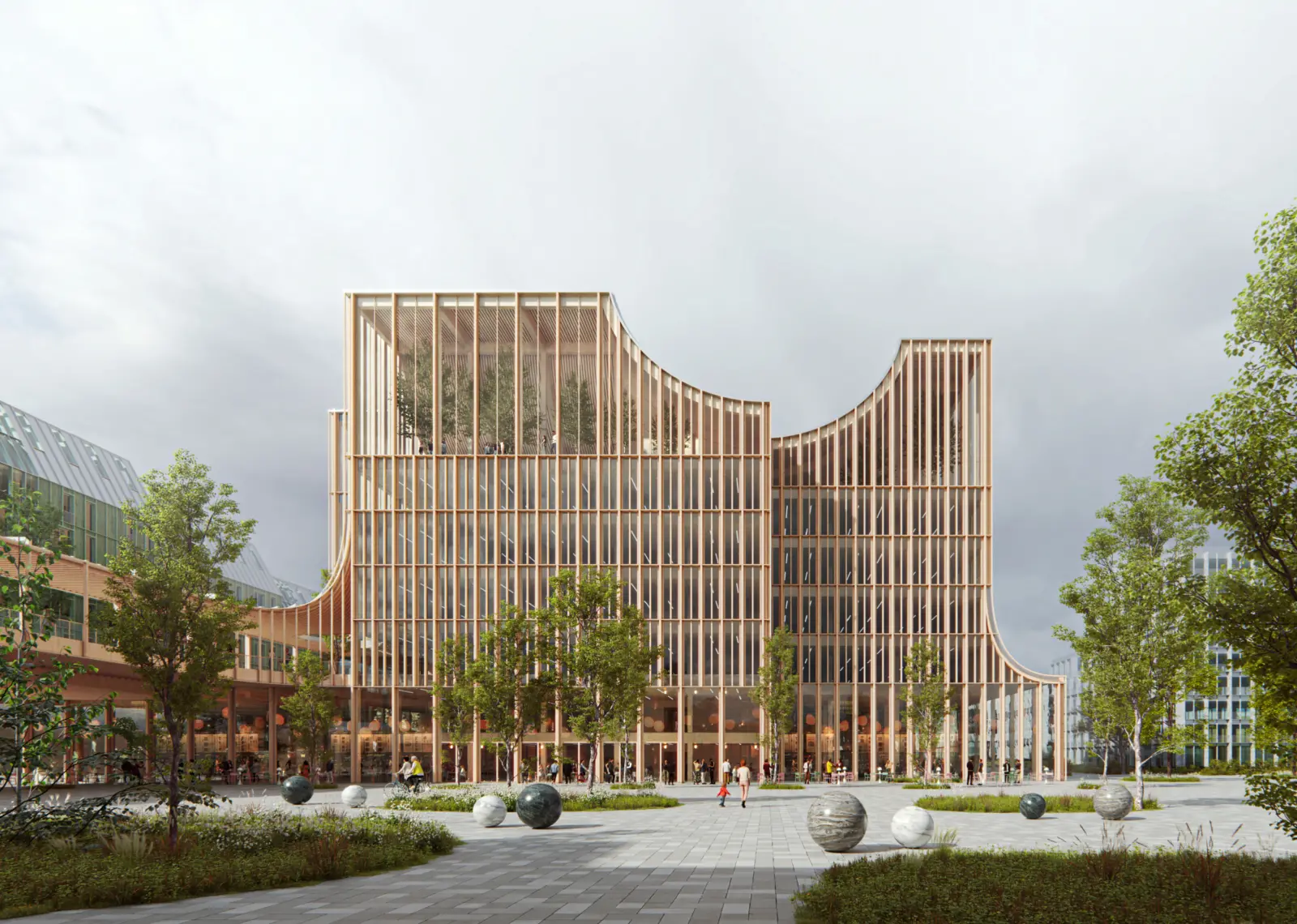
Cobe wins competition to design wooden House for the People
Cobe together with Finnish Lundén Architecture Company have won the competition to design the Espoo House – a 24,000 m² hybrid municipal building serving both decision-makers, city employees and residents, as well as various residential blocks, in the Finnish city of Espoo – the second largest city in the country and part of the Helsinki Metropolitan Area.
The project stands out for its use of wood and close connection with the urban and natural surroundings, demonstrating Espoo’s commitment to develop innovative solutions for future environmental and social challenges. The design proposes a new distinctive house for the people that strengthens the future identity of Espoo.
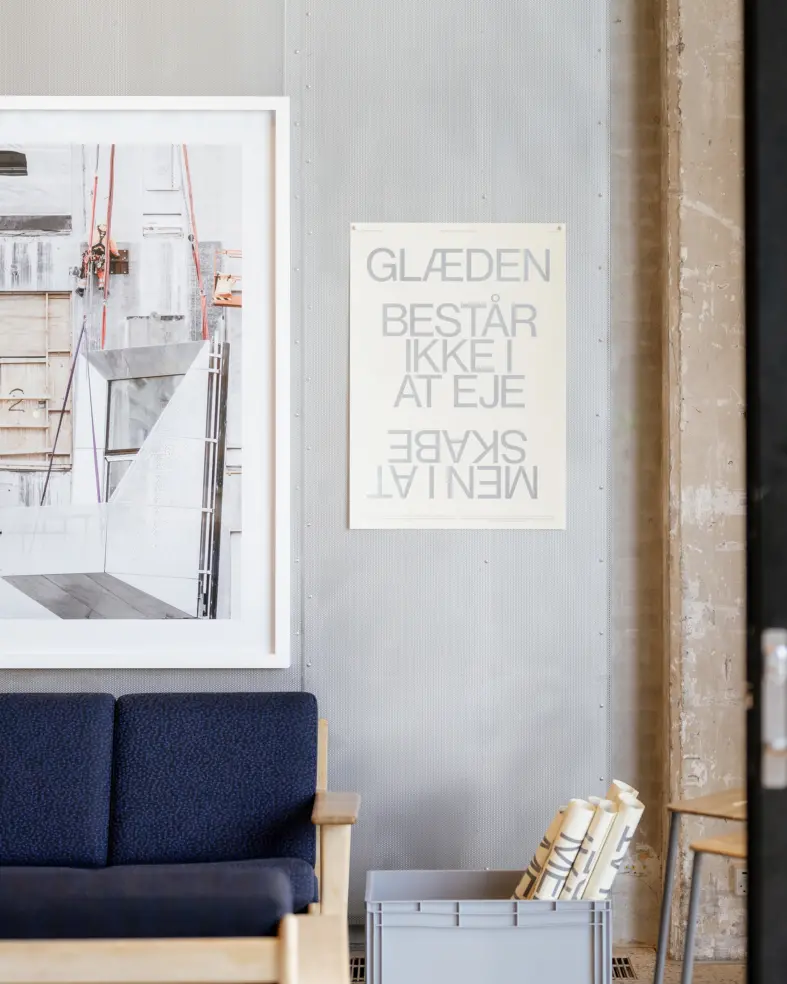
Cobe launches The Cobe Tour map
On the occasion of the UIA World Congress of Architects CPH 2023, Cobe is introducing 'The Cobe Tour' map. With three distinct routes in the city, you can explore some of Cobe's most significant projects in architecture, urbanism, and landscape architecture. Download a digital version of the map below or pick up a free copy of the map/poster at our in-studio café – and be inspired by our 20+ completed projects in the city.
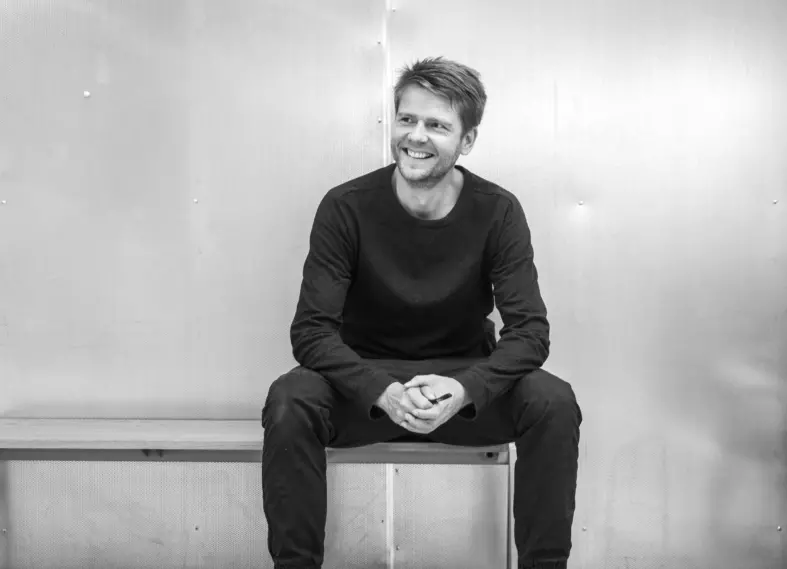
Cobe Founder Dan Stubbergaard and Chief City Architect in Copenhagen Camilla van Deurs to debate urban transformation at MorgenDAC
On the morning of May 23, Cobe Founder Dan Stubbergaard will meet with Camilla van Deurs, Chief City Architect for the City of Copenhagen, for a session of MorgenDAC, a weekly debate on urban development and architecture organized and hosted by the Danish Architecture Center. They will discuss the future of transformation and the question of whether we should preserve everything that can be preserved for the sake of the climate, including the less aesthetically pleasing elements
Register for the debate via this link.
Event Details: May 23 2023, 08:15 am-09:15 am CET, at the Danish Architecture Center in Copenhagen.
