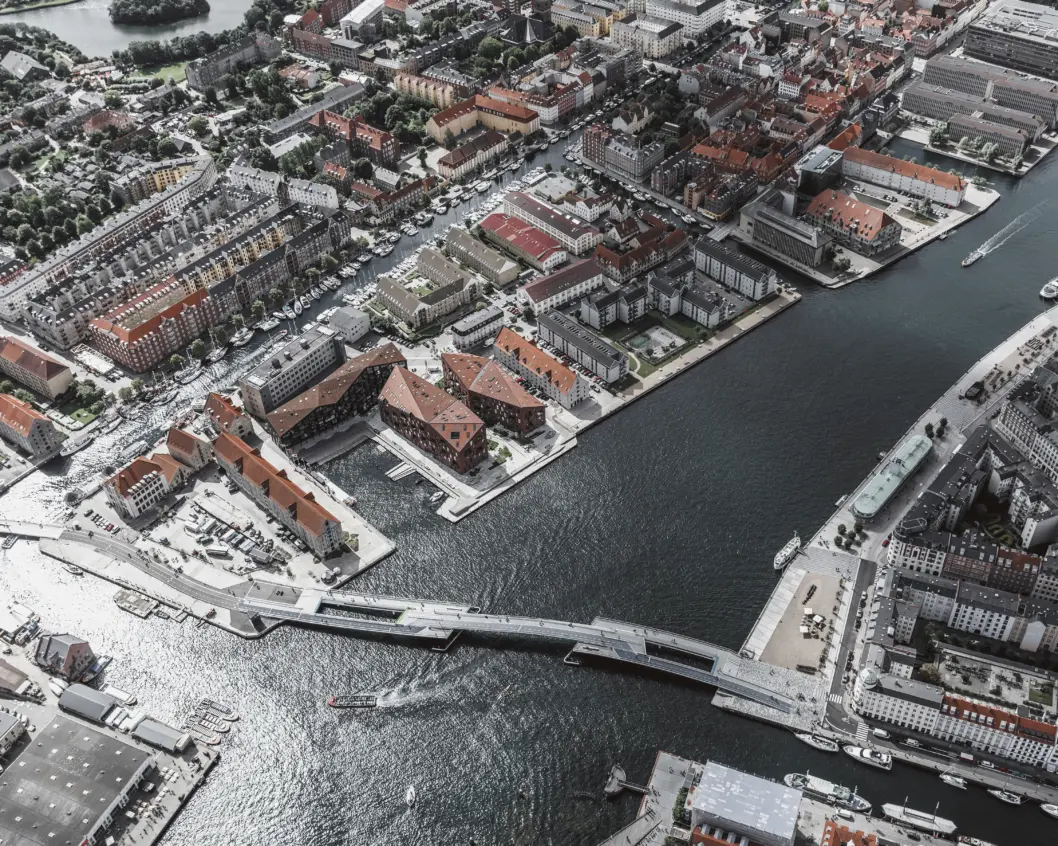
Krøyers Plads wins Architizer 2017 A+ Award
Krøyers Plads is the Architizer A+ Award Jury Winner in the Multi Unit Housing – Mid Rise (5-15 Floors) Category!
As the world’s largest and fastest growing website for architecture, Architizer's awards programme received entries from more than 100 countries this year representing the best of architecture and design worldwide.
Read more about the winners of Architizer’s 2017 A+ Awards here.