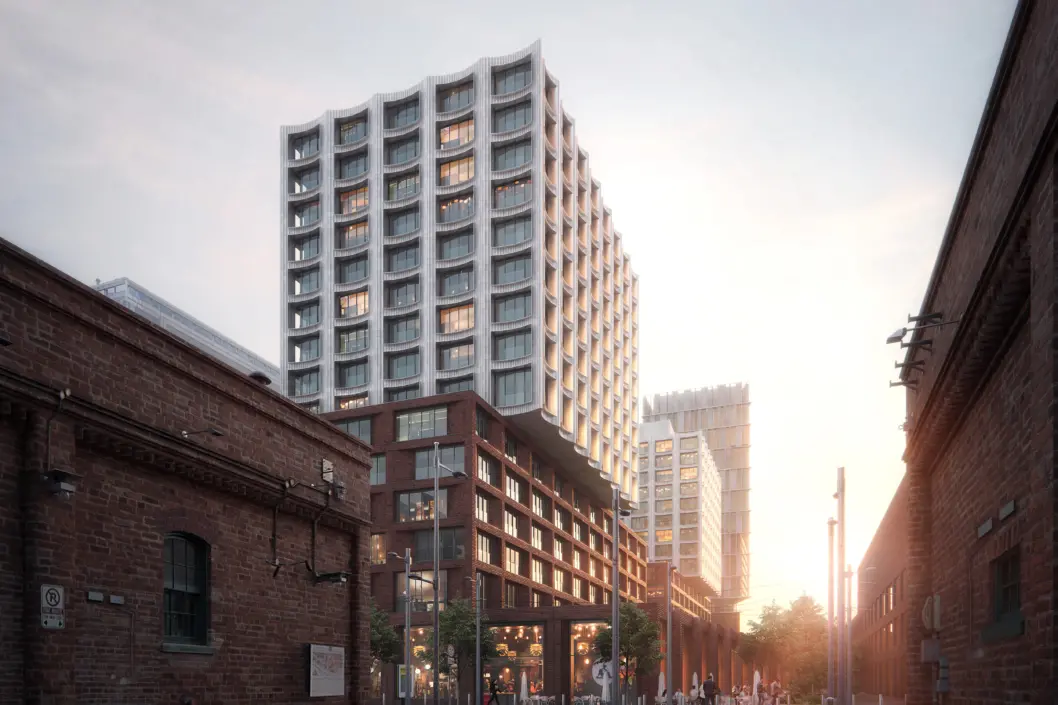
Cobe designs affordable housing in downtown Toronto
A client group consisting of Dream Unlimited, Kilmer Van Nostrand Co. Limited and Tricon Capital Group has commissioned Cobe to develop a large scale mixed-use residential development in Toronto’s downtown east in collaboration with architectsAlliance.
Consisting of three buildings, two of which Cobe has designed, the project contains 761 market rental apartment units including 30 percent affordable rental units which are indistinguishable in their design. Located in a former industrial area, called West Don Lands, the site is an intersection of three distinct neighbourhoods. The project stacks the architectural components from the three neigbourhoods: townhouses, warehouses and silos, creating a complex that both adapts to its surroundings and contributes by adding new distinctive, robust architecture. The project provides all residents with a generous apartment, flooded with light through floor-to-ceiling windows and access to attractive amenity spaces. All in all the project encourages public life and a sense of community among the residents and the local community
Groundbreaking takes place mid-2019, and completion is scheduled for early 2022. The project is one of four Cobe is currently undertaking in North America.