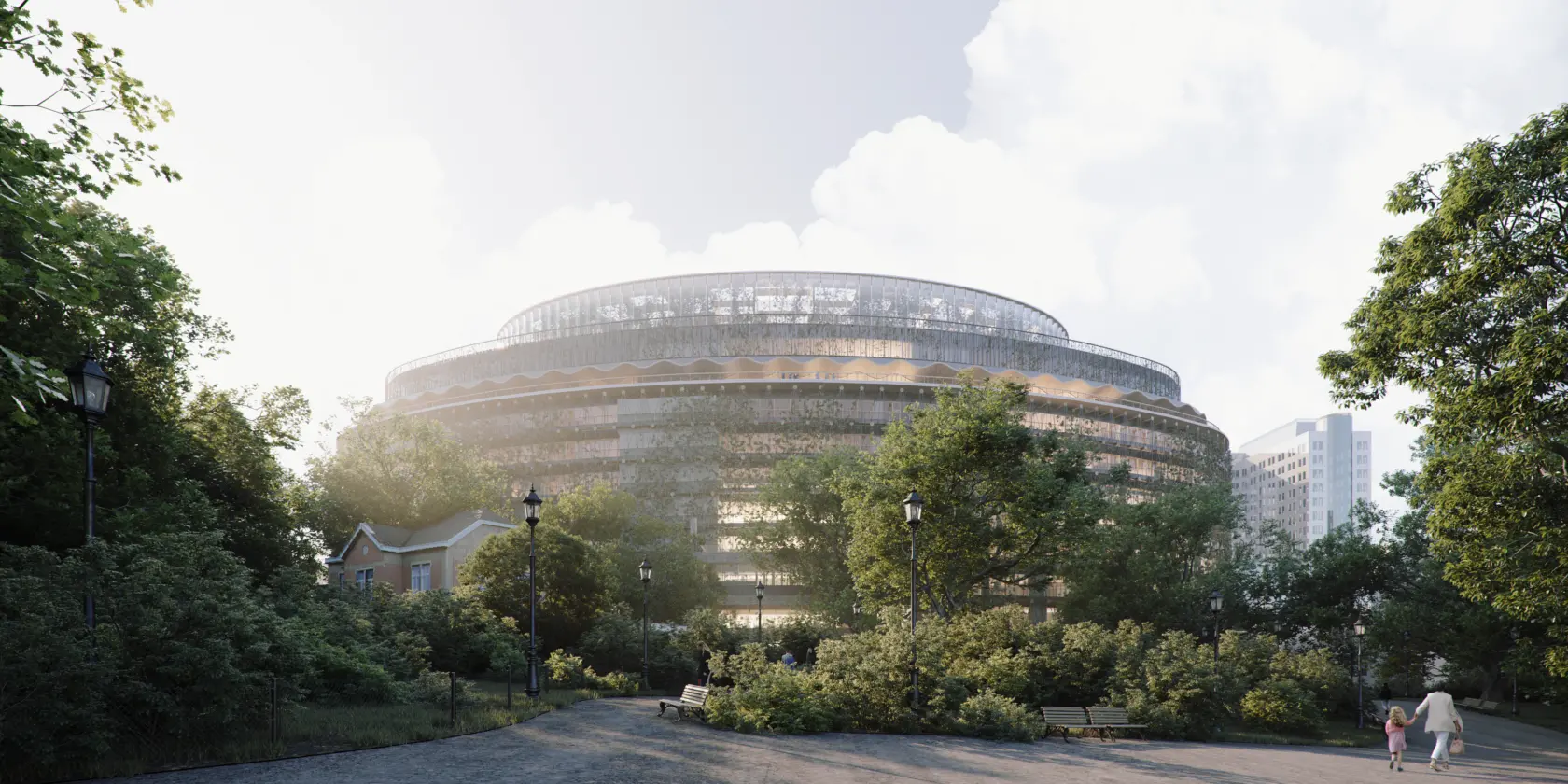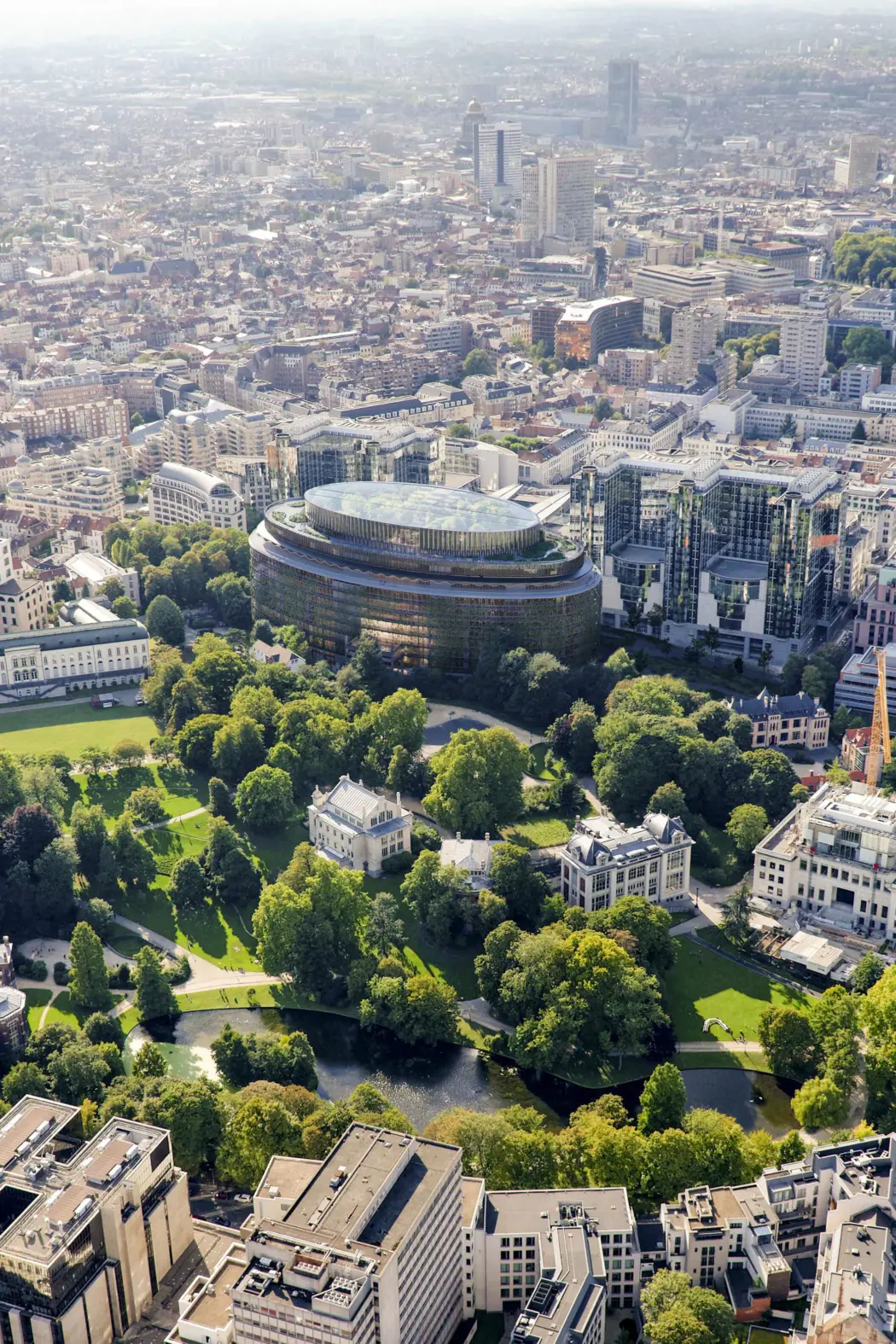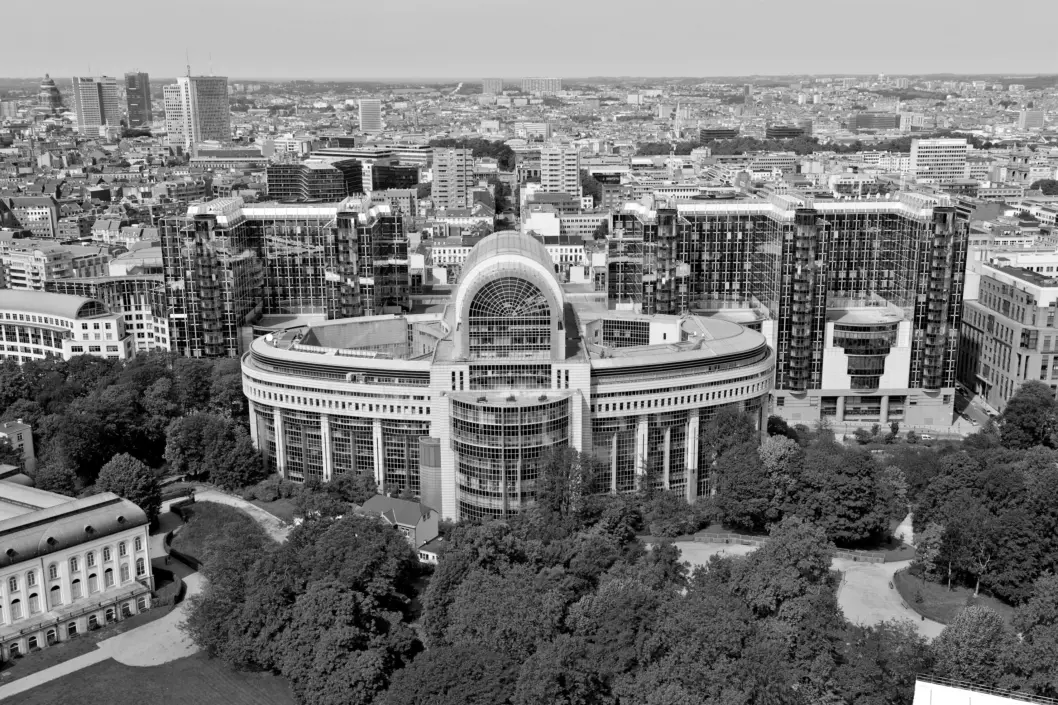
The Paul-Henri SPAAK Building is part of the European Parliament complex in Brussels – the heart and the home of European democracy representing 450 million citizens from 27 EU member countries. Here no fewer than 24 languages are routinely spoken and interpreted, embodying the European motto ‘United in diversity’.
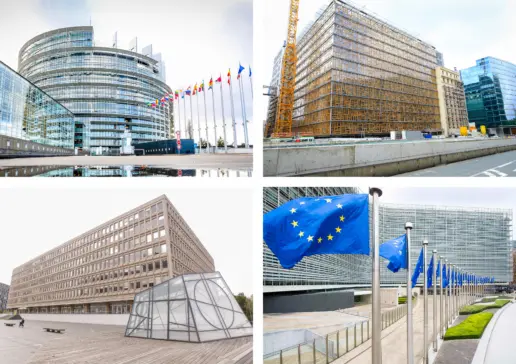
Other EU institutions in Brussels, Luxembourg and Strasbourg
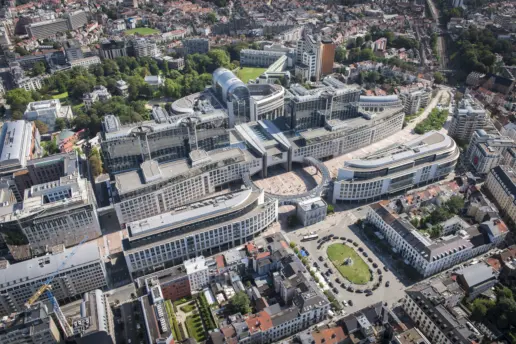
The European Parliament’s Brussels site
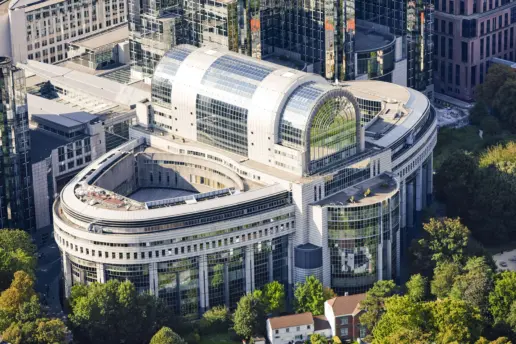
The Paul-Henri SPAAK Building
the existing structures
The existing Paul-Henri SPAAK Building consists of more 190,000 m³ of concrete, 5,000 m³ of steel and 11,500 m² of safety glass. This is estimated equivalent to around 120,000 tons of embodied CO₂. Many of the existing columns, floor slabs, and cores will be directly reused, repurposed or relocated within the transformed building.
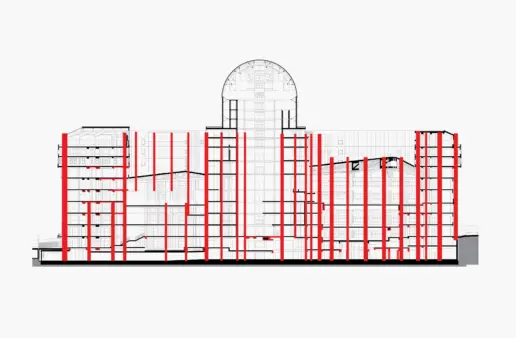
Existing columns
Beams and columns are maintained according to the floor slabs that will remain. Where slabs and room heights are modified, the beams and columns are replaced with concrete cast on site.
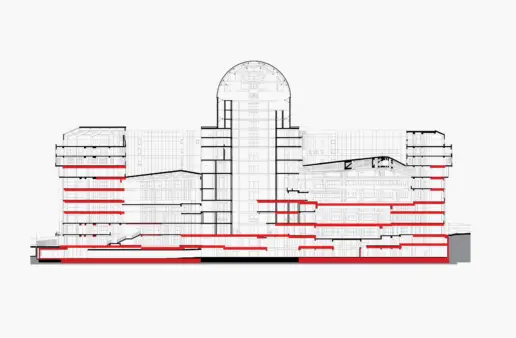
Existing floor slabs
Where room heights are sufficient and level access is possible all floor slabs are kept.
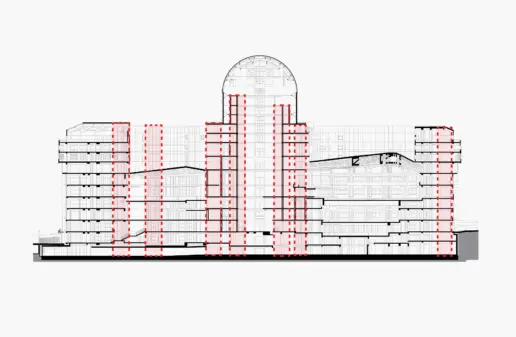
Existing cores
The existing building foundations are reinforced and reused. A new, stabilizing “super-core”, with a 100-year Targeted Design Life will ensure maximal durability and resiliency to meet future needs and conditions. The rigid inflexibility found in the configuration of the existing cores and staircases will be eliminated.
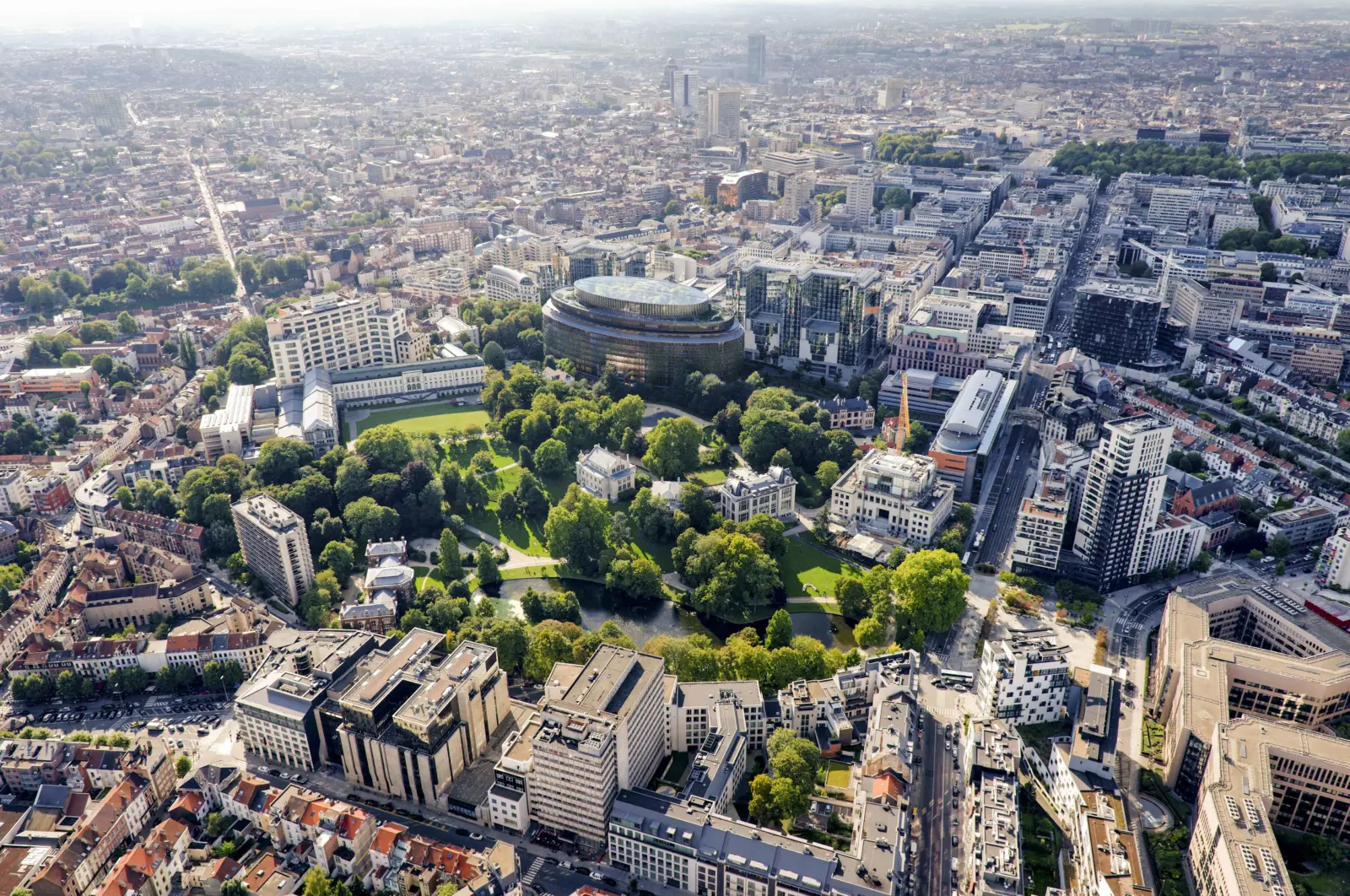
in the park
The future European Parliament will complete the axis of Rue du Luxembourg and establish a fundamental connection between city and nature.

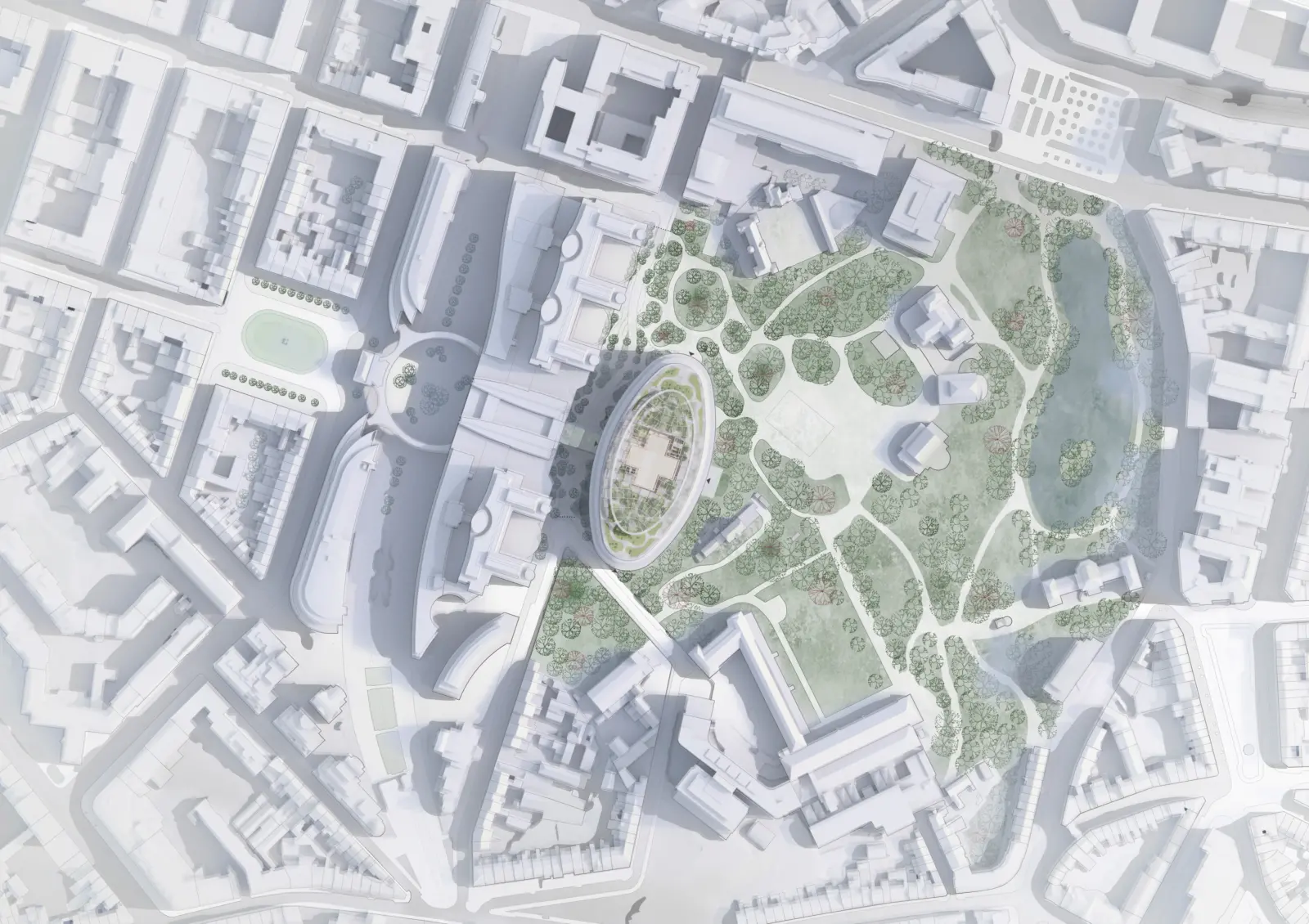
The Paul-Henri SPAAK Building is situated in Quartier Léopold in Brussels, between rue Wiertz and Parc Léopold, where various cultural and scientific institutions are located.
Parliament is
accessible to the public
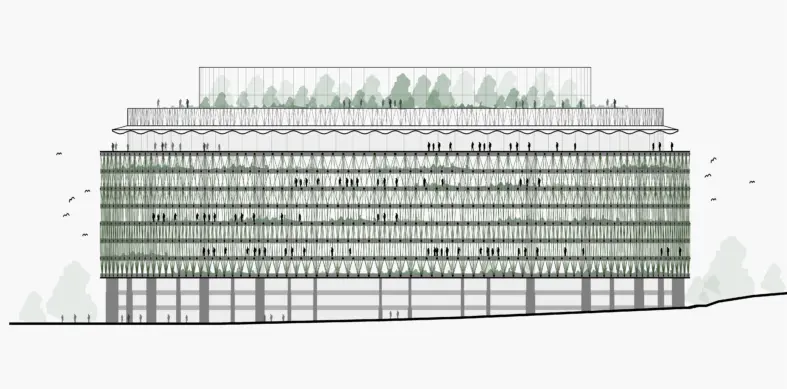
A parliament in the park
The project showcases an approach to integrating natural processes in building design, with the attempt to improve bio-diversity and urban re-vegetation, reduce heat islands and create a recreative and inclusive presence in the city and the park.
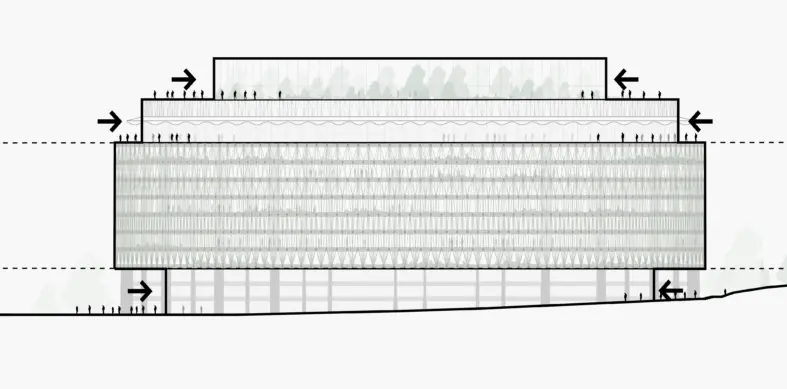
Introducing human scale
The building is horizontally subdivided to break down its mass into intuitively perceptible elements – each with its own logic and appearance.
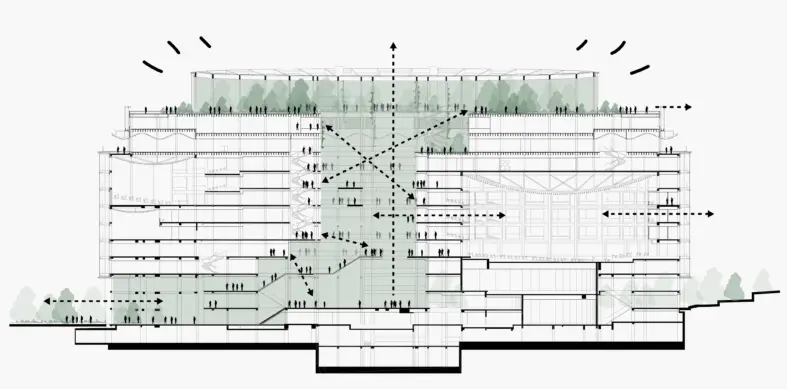
The tree of democracy
The project will extend urban, recreative, and public spaces throughout the building to culminate in a unique public roof garden.
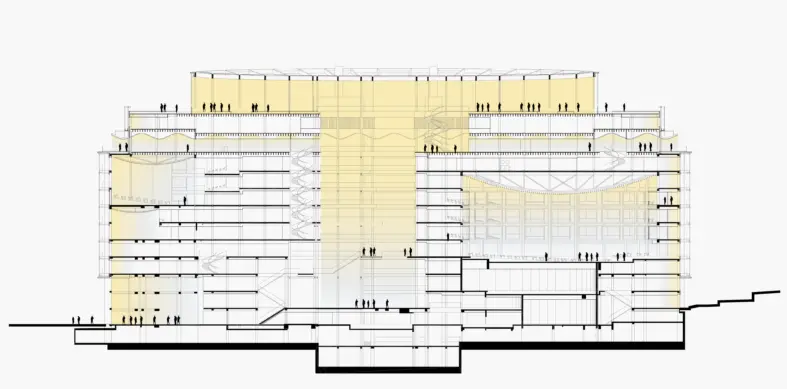
Daylight exposure for all user groups
By inserting spacious voids around a primary atrium and opening up the structure towards the facades, daylight is brought into the building and with it all the indications of time of day, season, weather, and the world outside. Daylighting is actively used as a motivator to concentrate circulation around the atrium and strategically to support wayfinding.
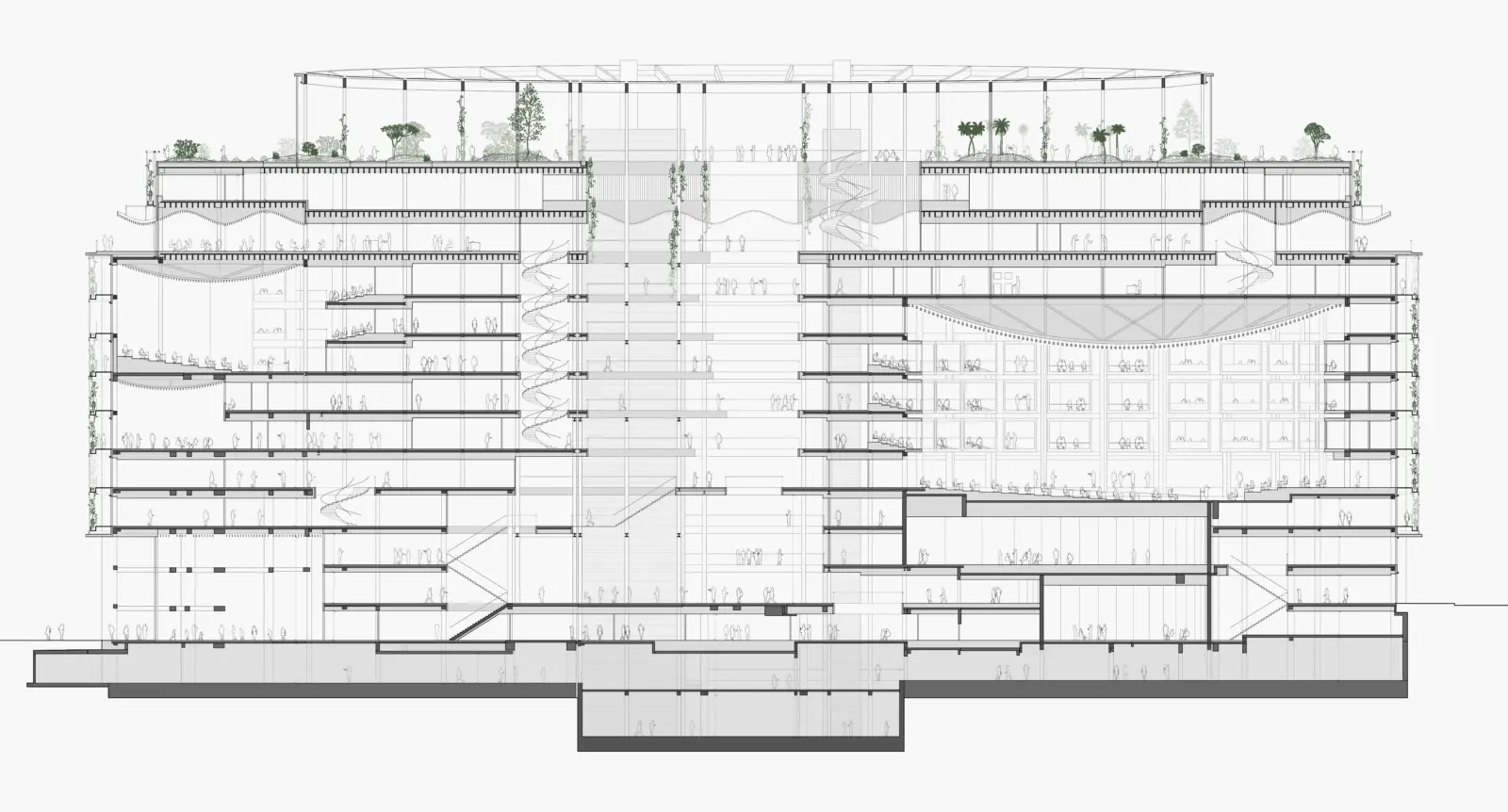
The organic, oval shape of the existing Paul-Henri SPAAK Building is preserved. With a new inviting transparency introduced on all sides, the future European Parliament is given a stronger relationship to the atmosphere of the park. It stands on a continuous recreative carpet stretching through and under the ground floors with an invitation to the public to join and interact.
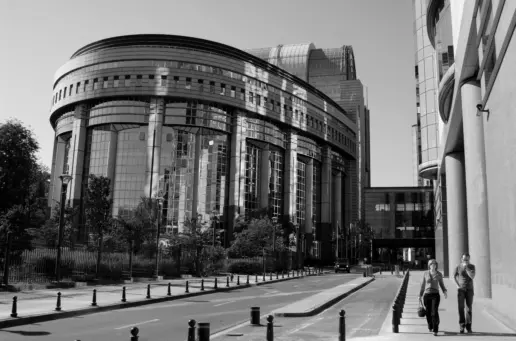
The existing Paul-Henri SPAAK Building
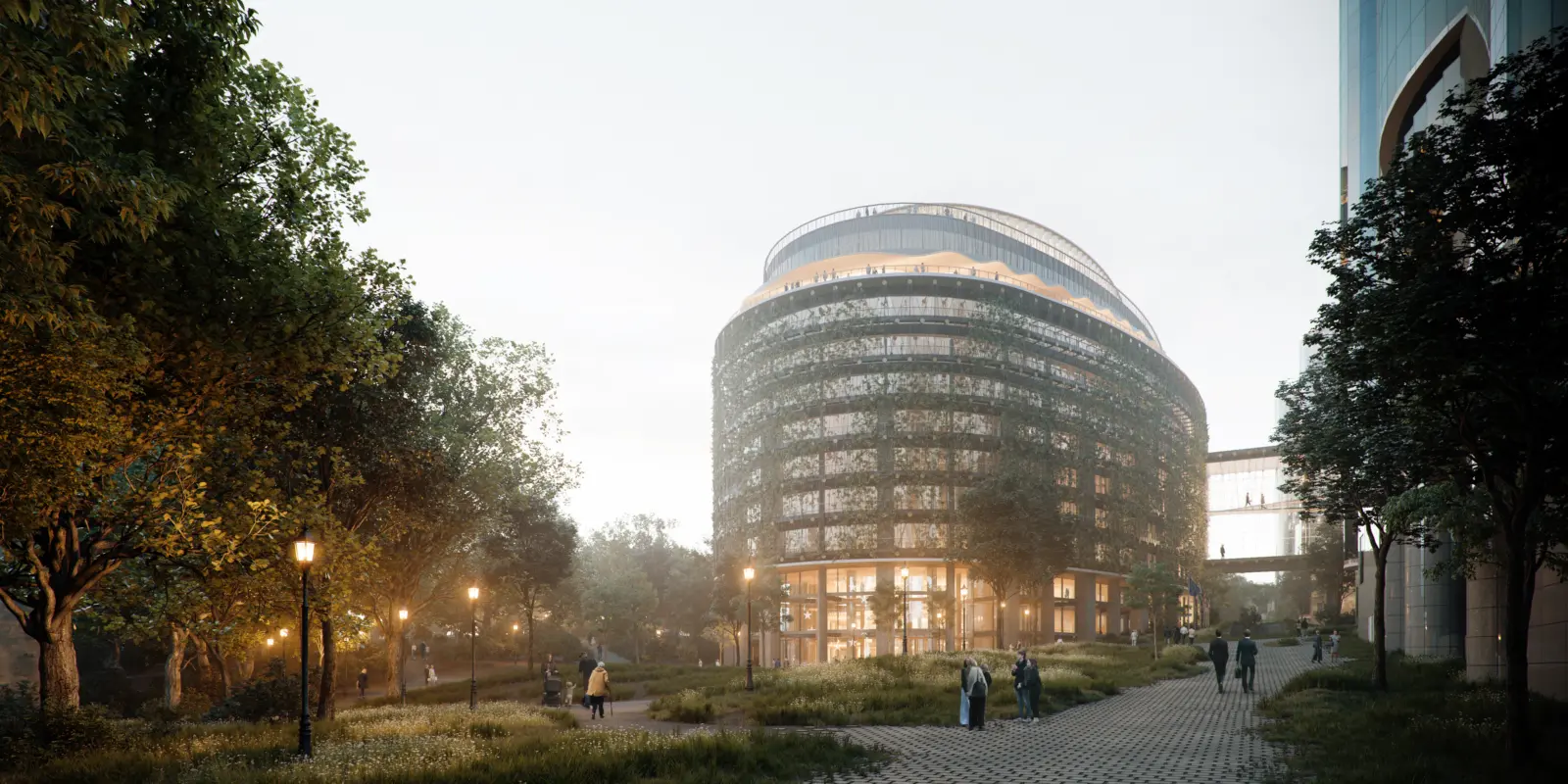
By establishing a open and accessible ground floor with public functions and regular opening hours, the future European Parliament is woven into the city’s urban fabric and thereby shapes a new and informal access to the EU.
The future European Parliament will have a green bio-mimicking facade, improving bio-diversity and urban revegetation, reducing heat islands and creating a recreative and inclusive presence in the city and the park.
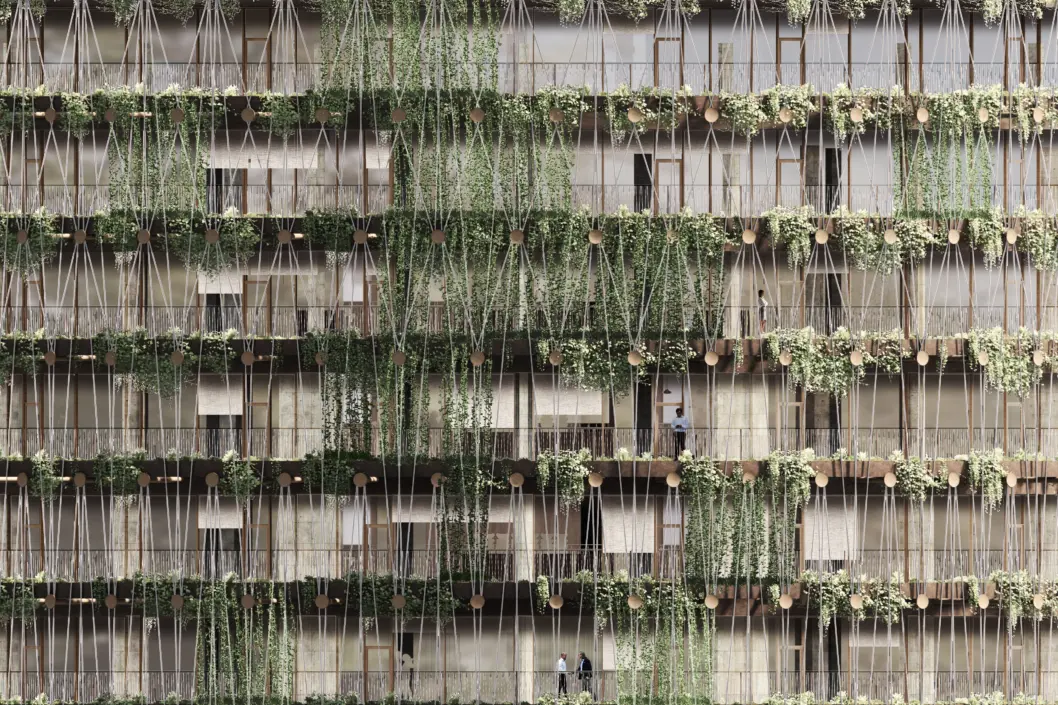
The future European Parliament seeks a new and stronger connection to nature – the human condition that truly unifies us all, regardless of culture and of politics.
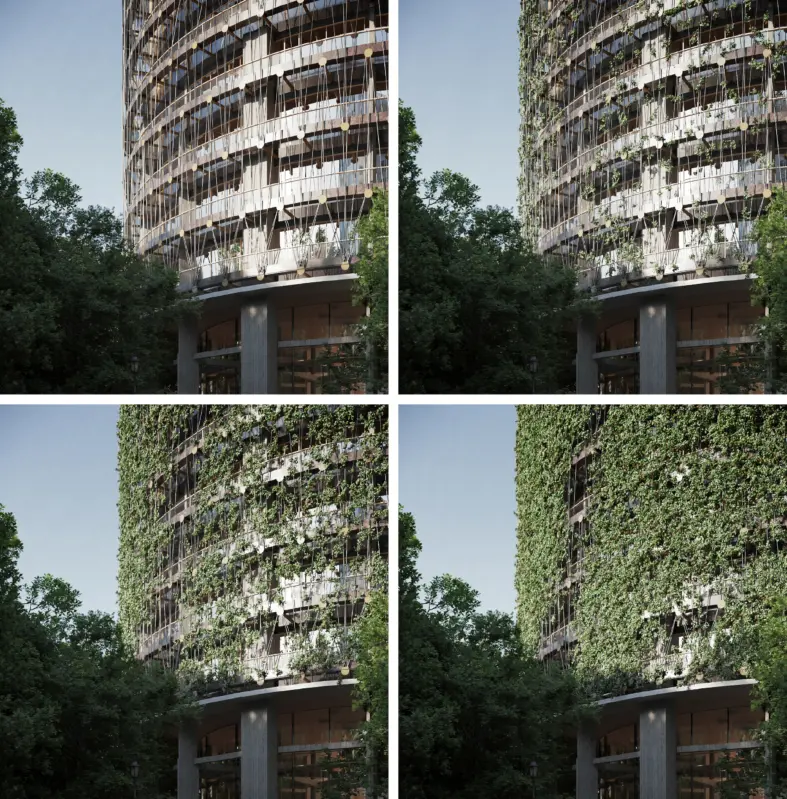
The facade greenery can be adjusted to strategically adapt to specific interior functions and world corners. Deciduous plant species will act as a sunscreen when needed (during the summer) and after their leaves are shed in the fall, more light is admitted during the sparsely daylit winter.
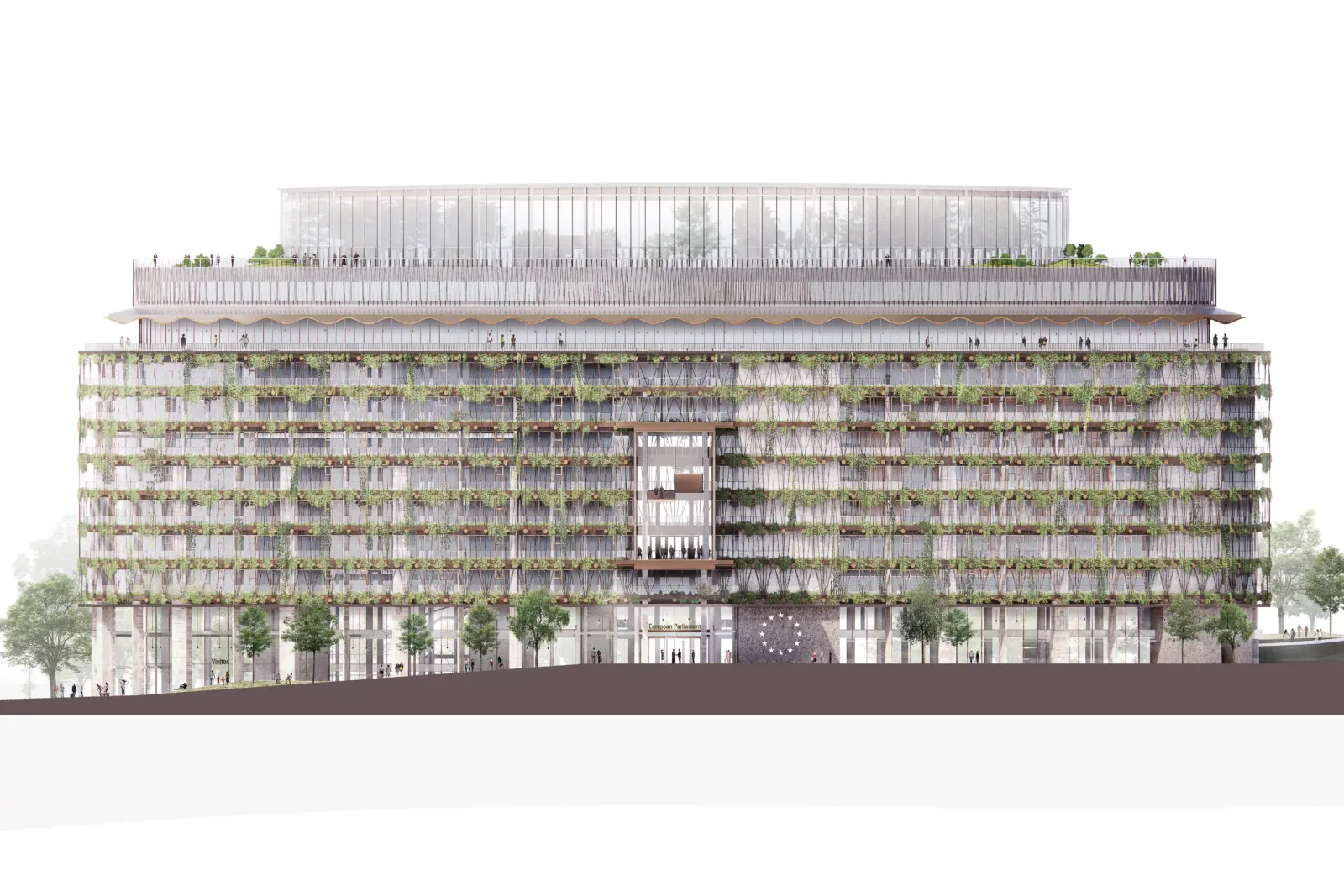
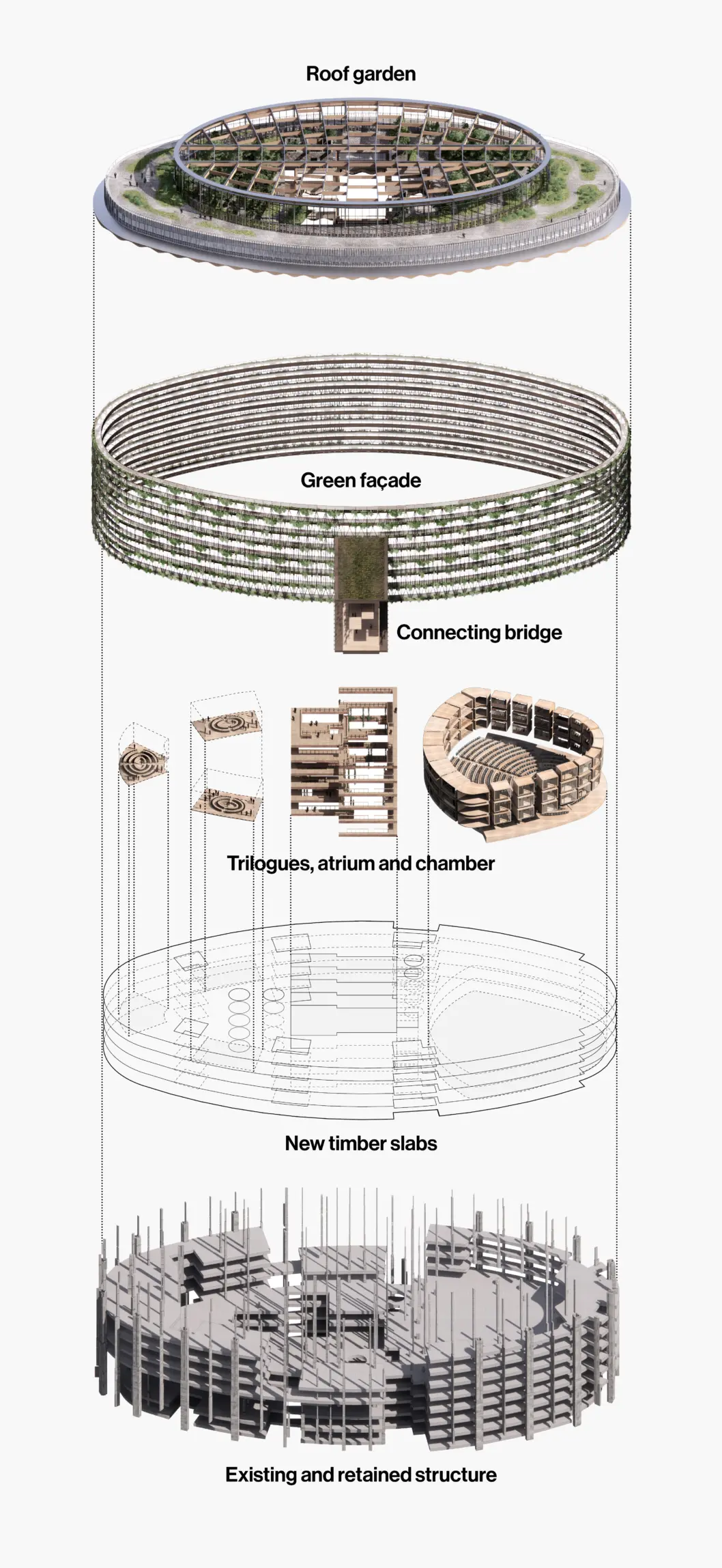
With a strategy for responsible reuse, existing structures are considered as a prime resource. Through careful analysis, the load bearing, functional, and emblematic value of the individual building parts are determined. New meets old through meticulous reassembly, signaling an honesty, transparency and also allowing for future disassembly and reconfiguration.
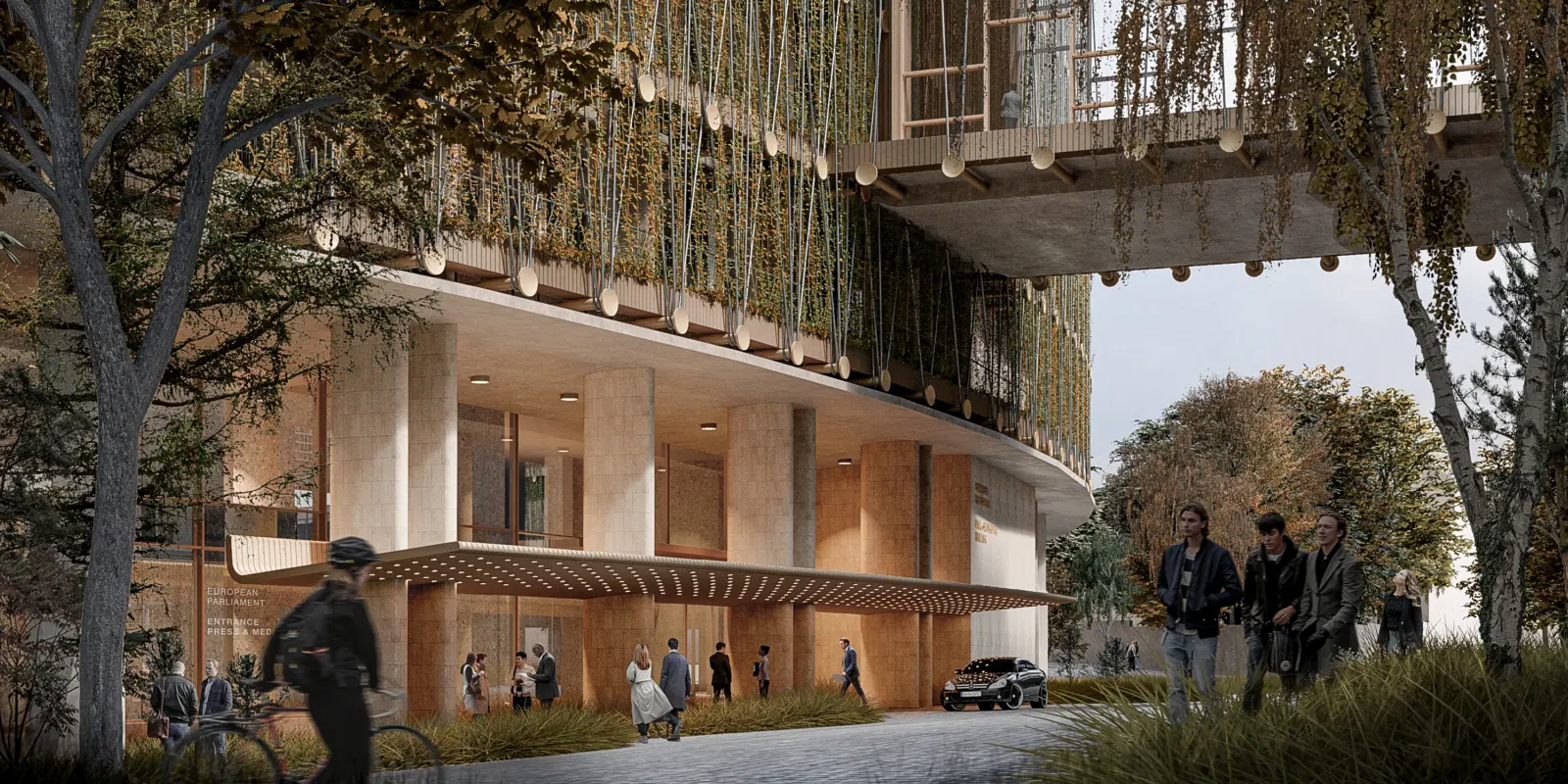
Pedestrians and bicycles take precedence over motorized traffic on Rue Wiertz, where the revived Paul-Henri SPAAK Building projects a renewed urban presence and a public relevance.
and transparent
building that reflects
the ambitions of the
European Parliament
Visitors are welcomed in a spacious and transparent entrance hall. The existing concrete structure showcases the beaty of responsible reuse.
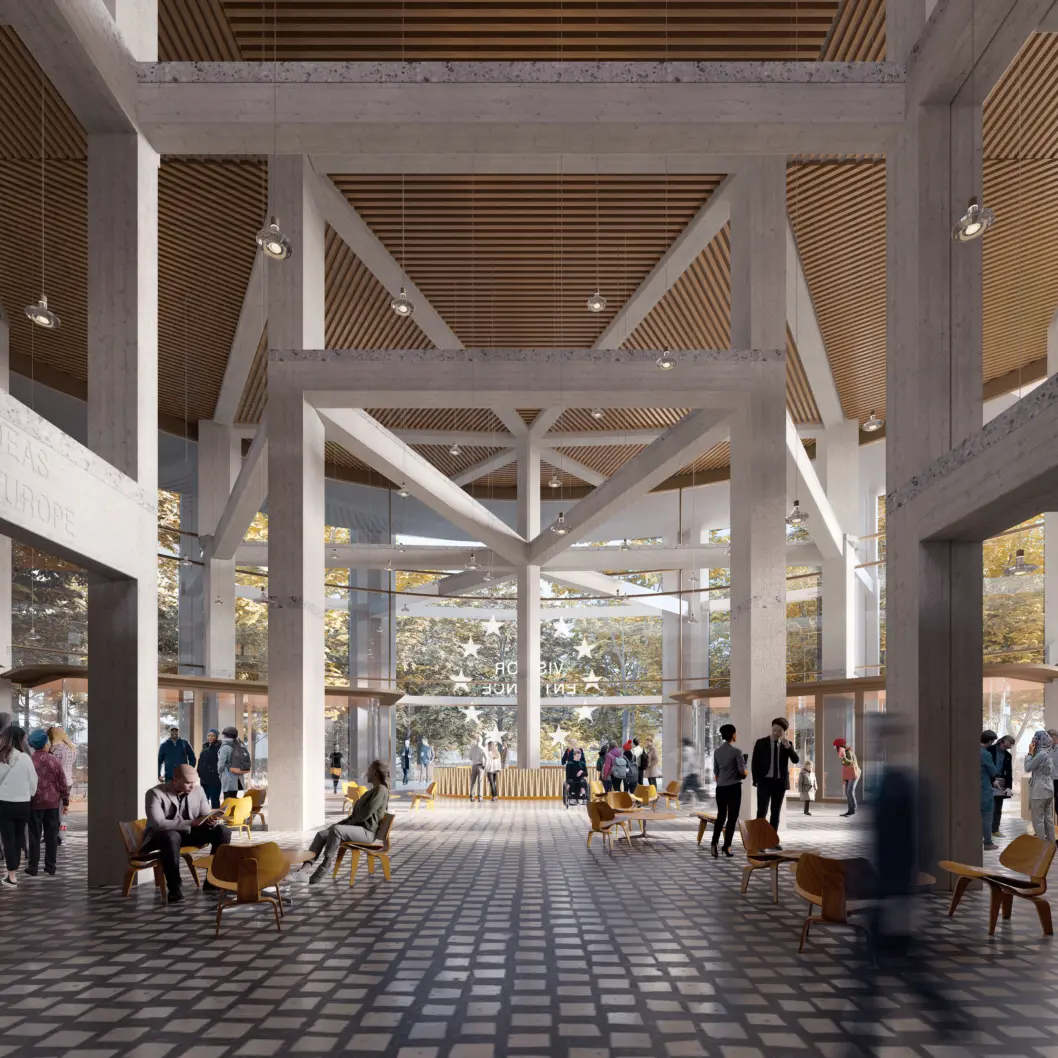
The entrance lobby for visitors, where the existing construction is revealed and given a powerful presence as the ‘roots’ anchoring the spaces above.
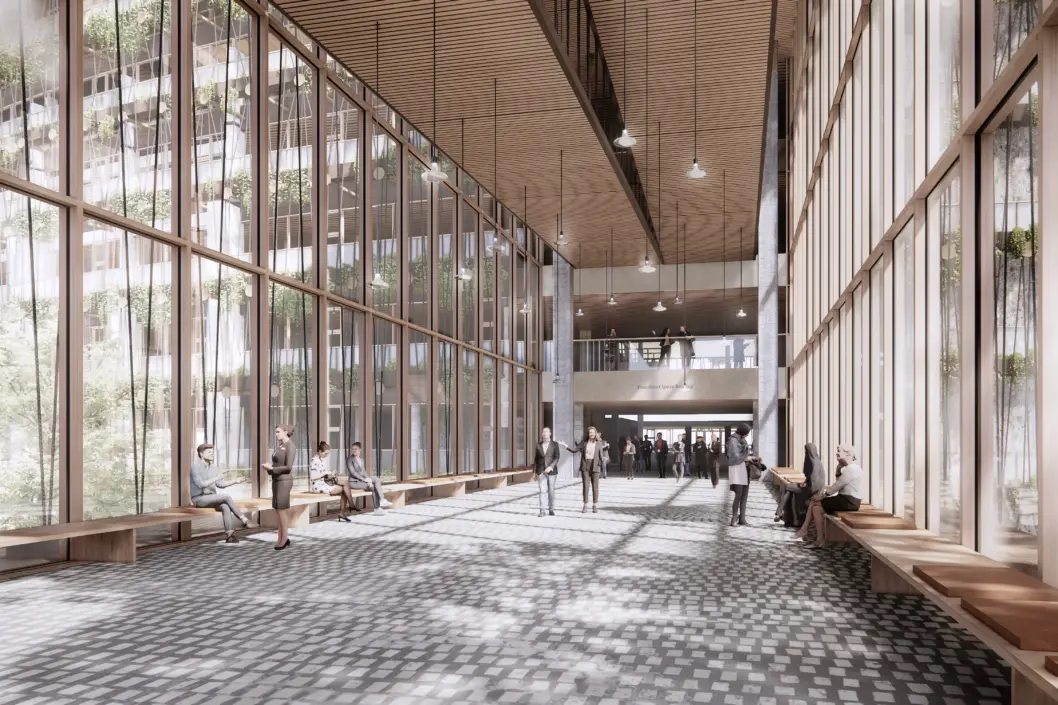
The bridge from the neighboring Spinelli Building connects the European complex to the revived Paul-Henri SPAAK Building.
Daylight and a sense of community shape the atrium – a space for interaction, dialogue, and unplanned encounters in the heart of the building.
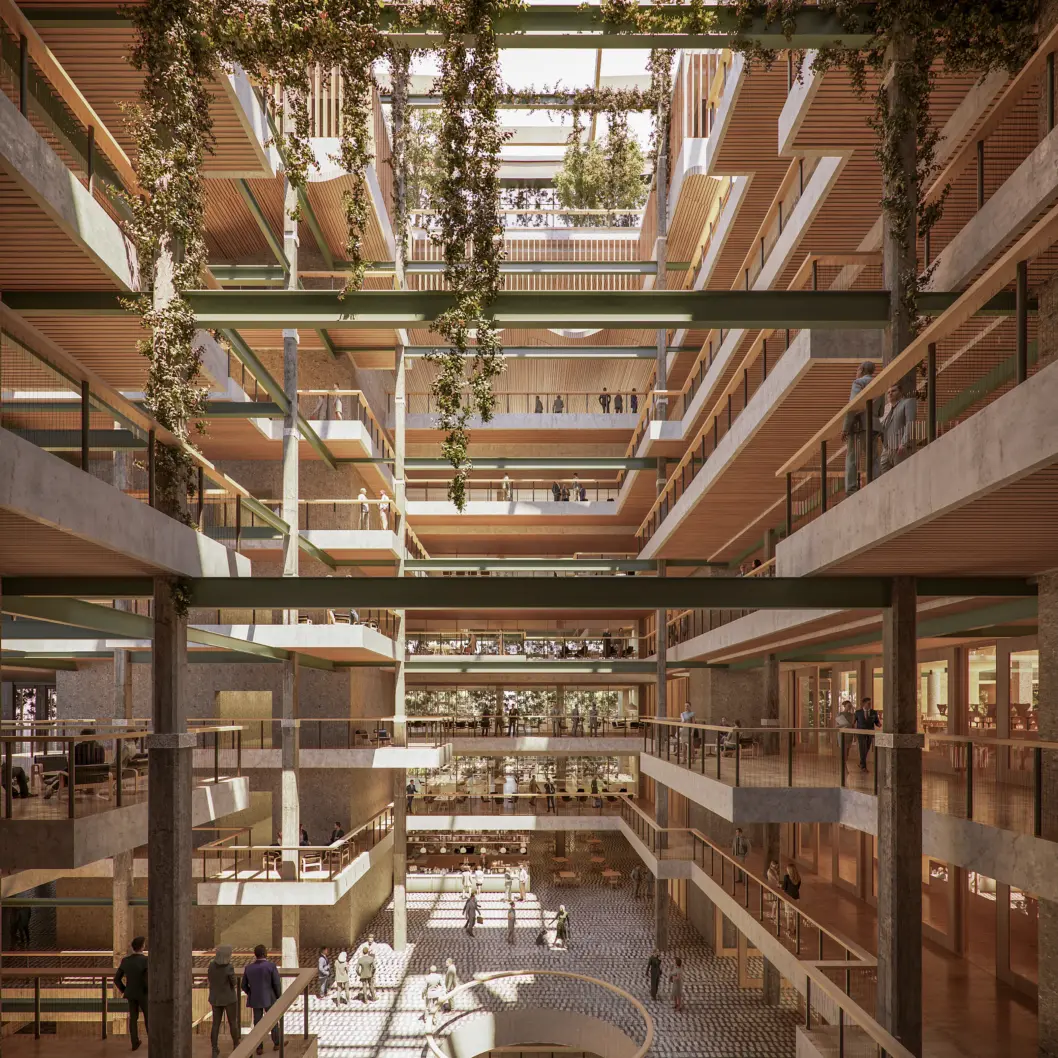
The Chamber of the European Parliament retains its original location and is opened up to the world around it. The existing concrete structure provides a framework for new audience boxes of wood, in a dynamic juxtaposition of new and old.
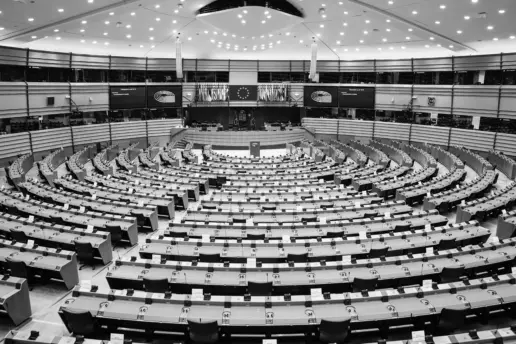
The existing Chamber of the European Parliament
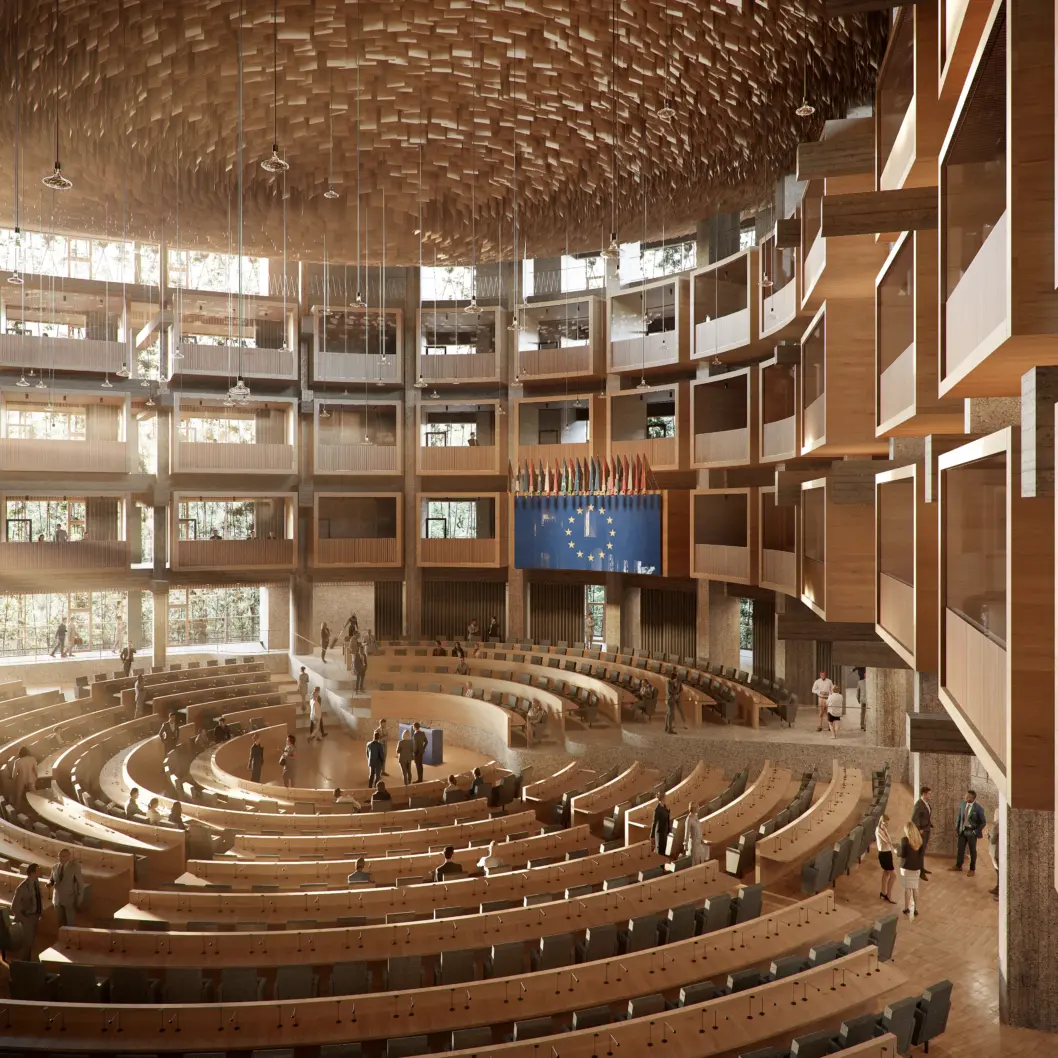
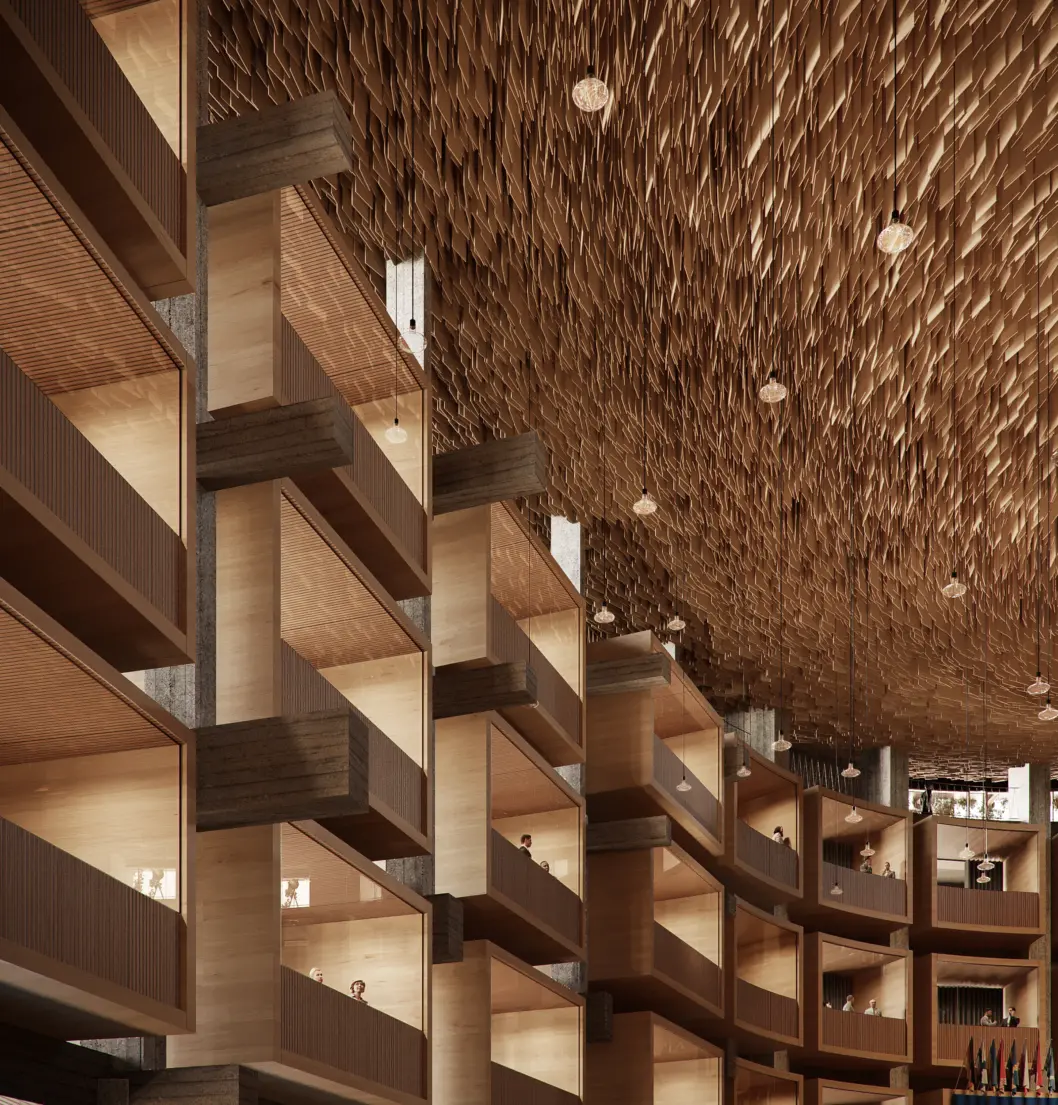
New and flexible framework
The existing structure of vertical columns and horizontal beams is used as an evocative load-bearing frame fitted with new inserts, made of wood for translator booths and galleries.
The most prominent location at the future European Parliament is for everyone. The building culminates in a lush public roof garden with stunning views of the surrounding city for both users and visitors.
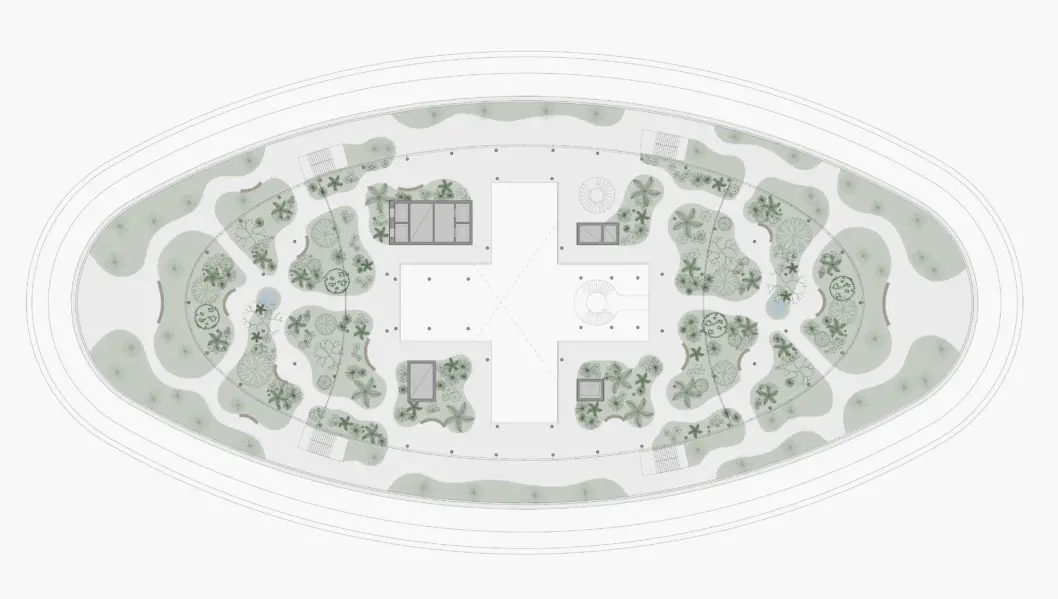
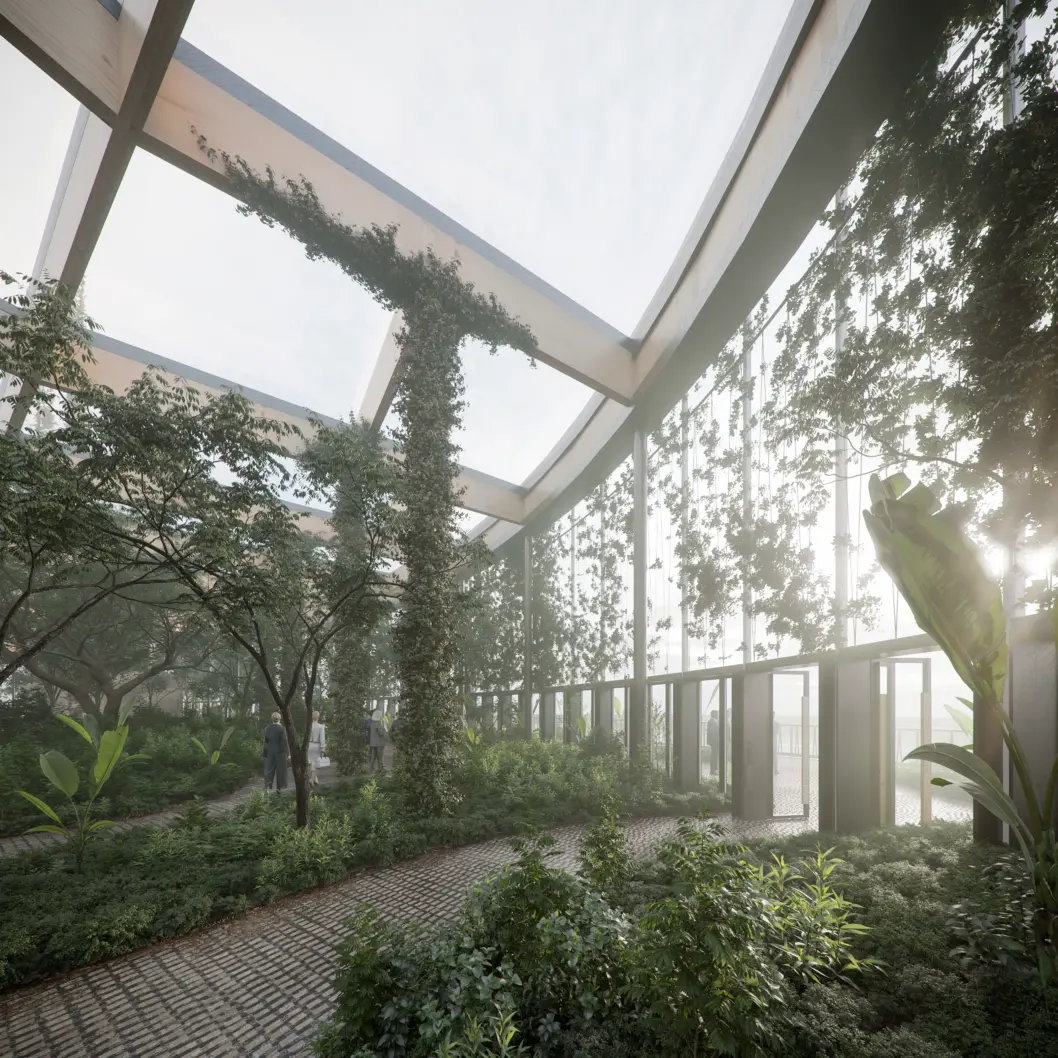
The roof garden supports the natural ventilation of the atrium of the building. It generates electricity, contributes to the cooling and heating of the air, collects rainwater, and even provides edible plants as well as habitats for insects and birds.
Approximately 30% of the existing building structure will be directly re-used. Around 25% will be repurposed or relocated within the building.
