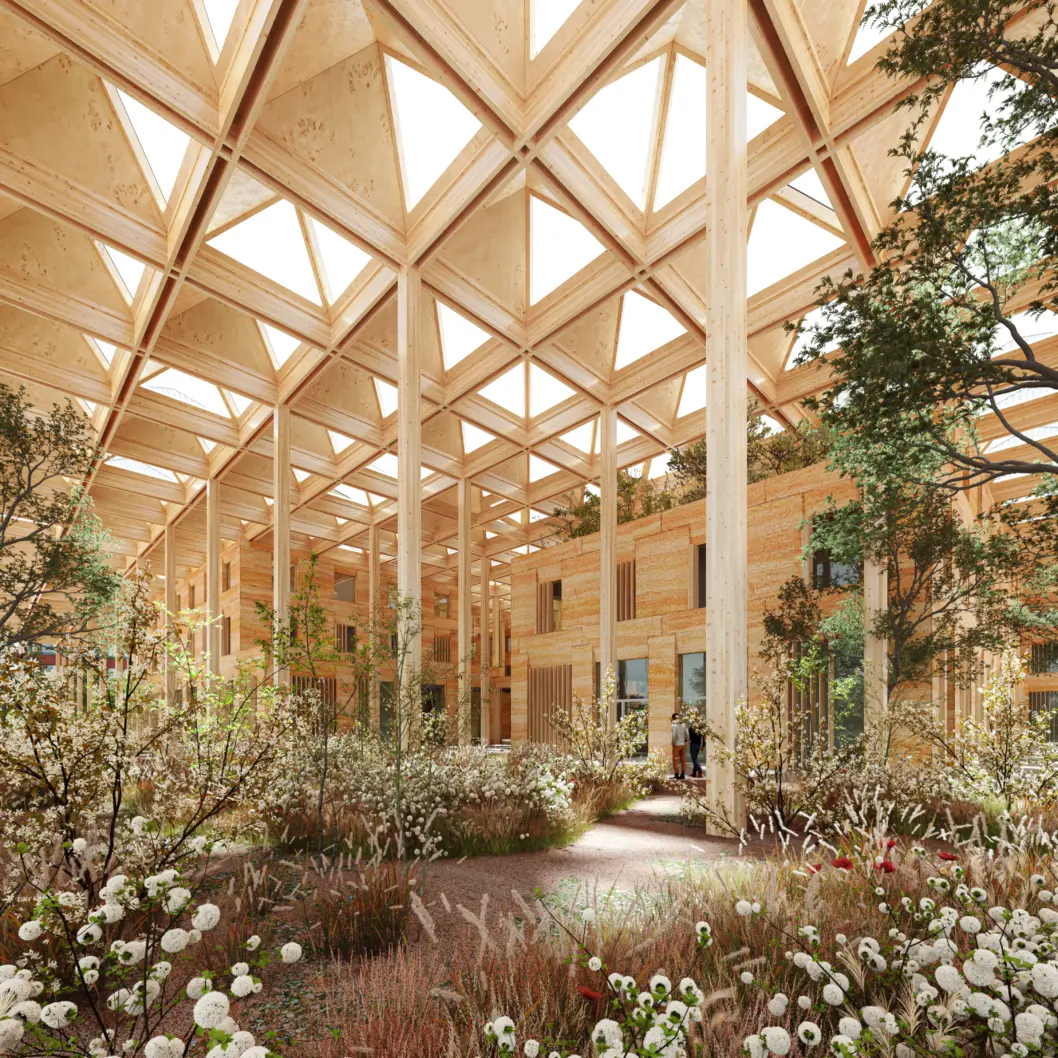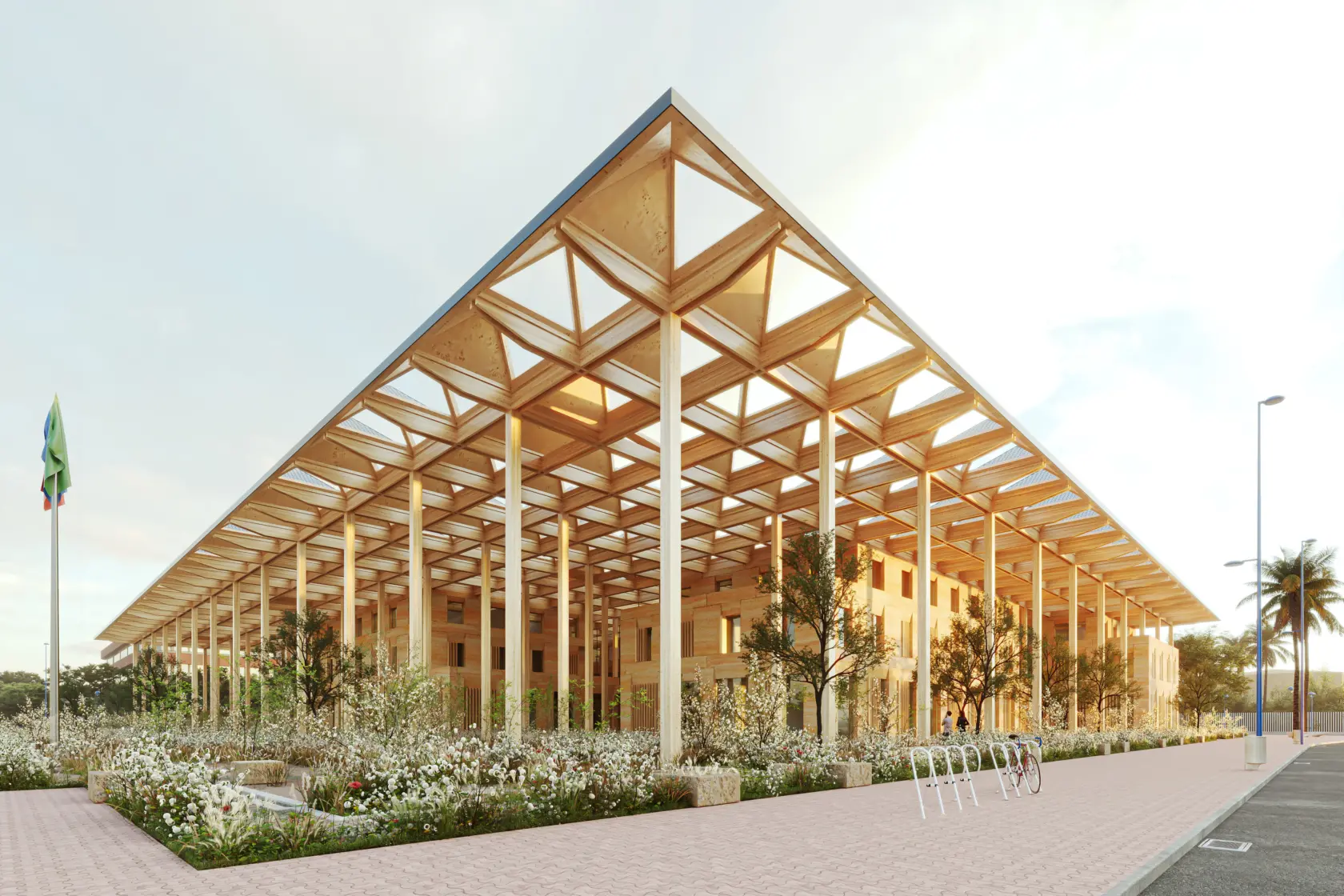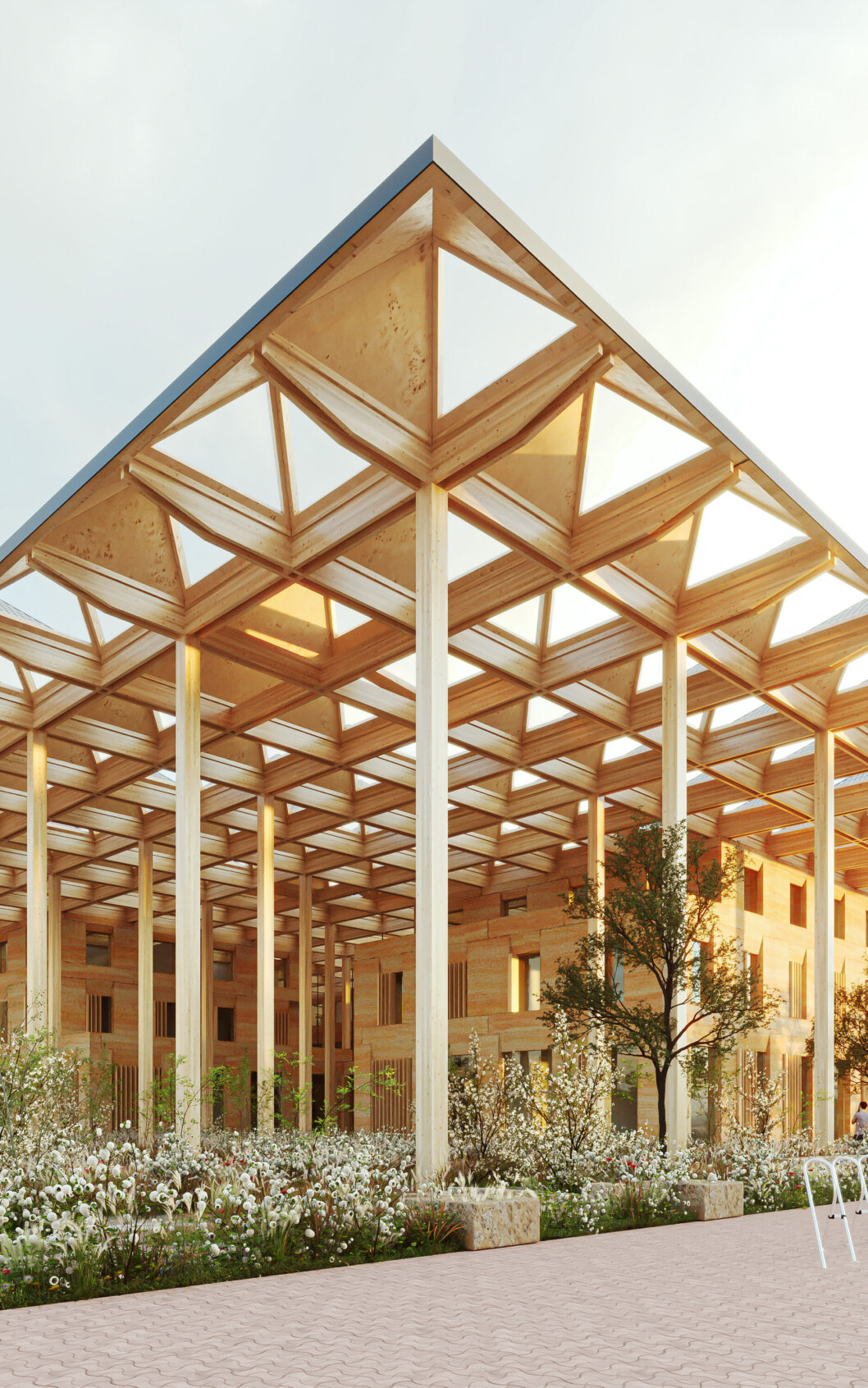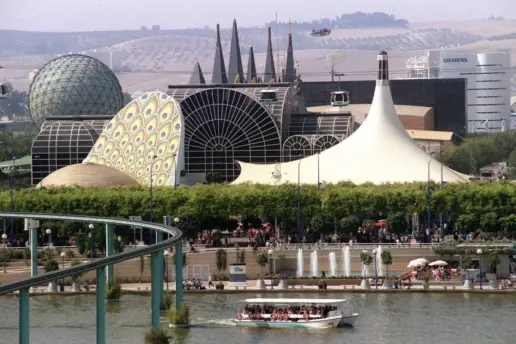
La Cartuja during EXPO 92.
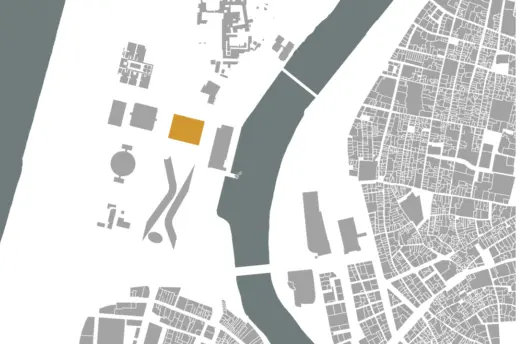
The site on the Island of La Cartuja opposite the historical city center, only separated by La Guadalquivir River.
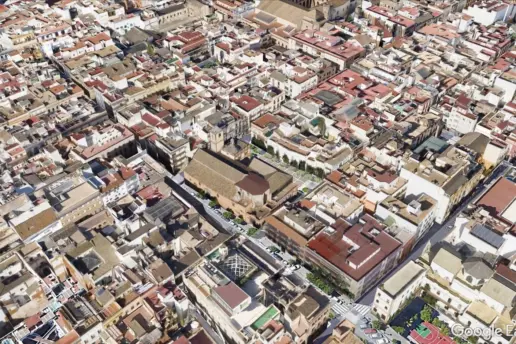
The historic city center of Seville.
The JRC is located in La Cartuja - the former EXPO 92 site - which stands in contrast to the historic city center of Seville. Compared to the tightly woven urban fabric, La Cartuja is characterized by iconic and isolated buildings, placed on large plots and separated by broad, undefined streets - giving the area a desolate feeling. With the design of the JRC, the ambition is to revitalize this part of the city and bring life back to La Cartuja.
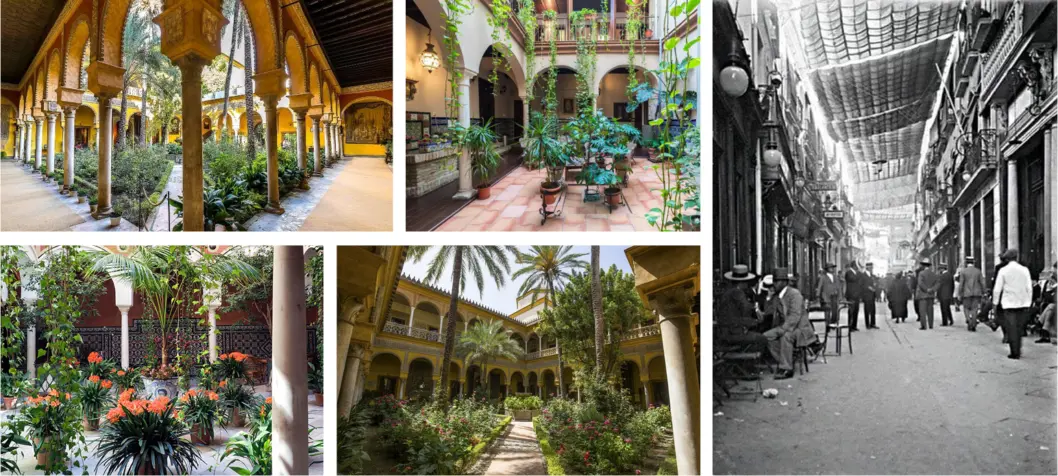
Learning from the traditional urban fabric of the historic city center of Seville.
There is so much to learn from the historic city center of Seville from a climatic perspective. Its bright facades and narrow streets covered with their traditional fabrics - toldos - prevent overheating. Its courtyard patios with vegetation and water fountains cool down the air. This urban fabric has evolved over centuries to cope with the harsh Andalusian climate. The design of the JRC takes inspiration from these passive techniques, by bringing a piece of the historic urban framework into La Cartuja - as a village under one roof.
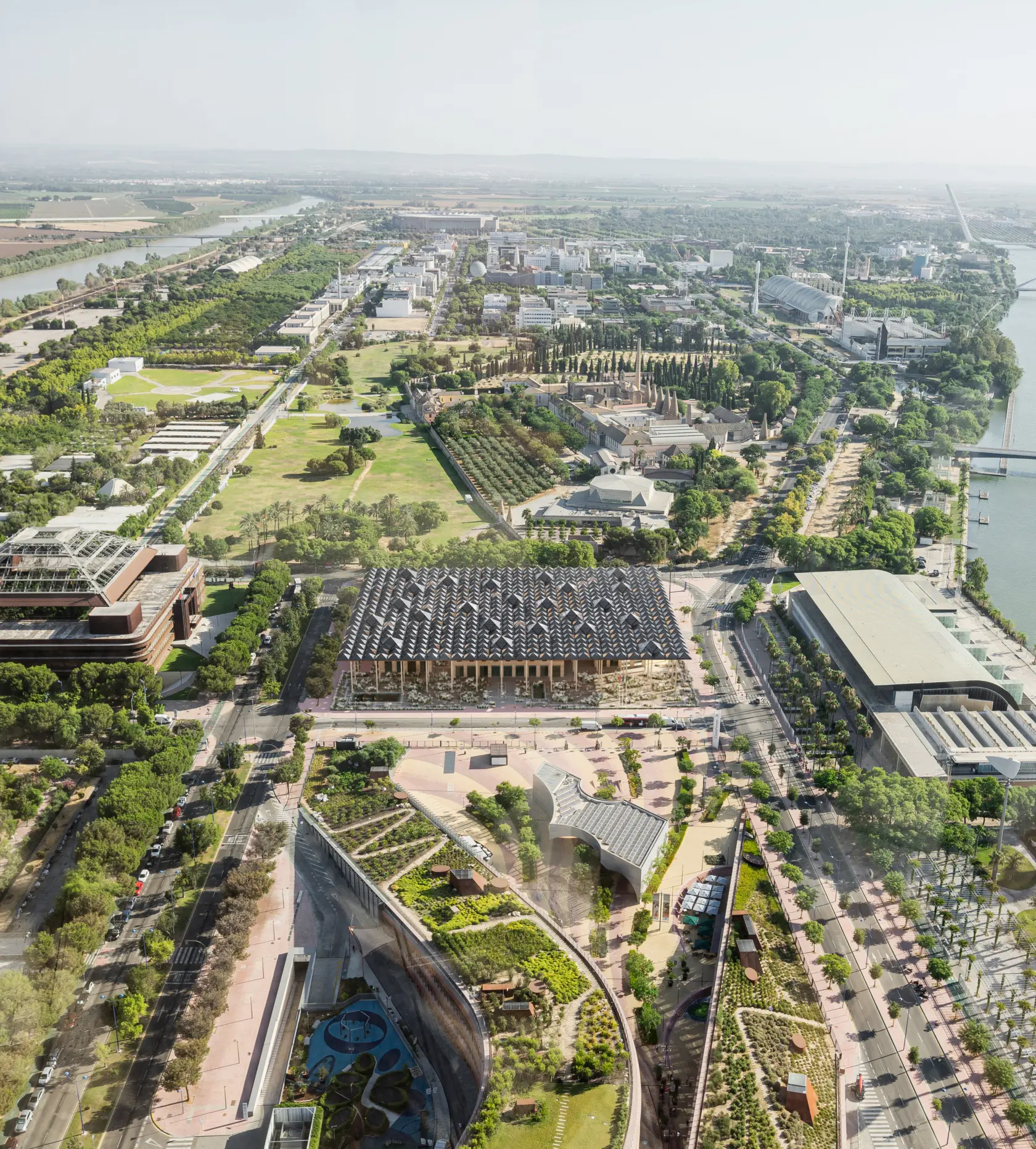

The JRC as a village under one roof.
The JRC is not just one building - but a small village under a beautiful and performative roof that unifies the site and creates a comfortable micro climate for employees and visitors. It is a welcoming building with a main entrance to the south and effectively has no backside. The JRC is highly inclusive and a leading example of a future generation of the New European Bauhaus.
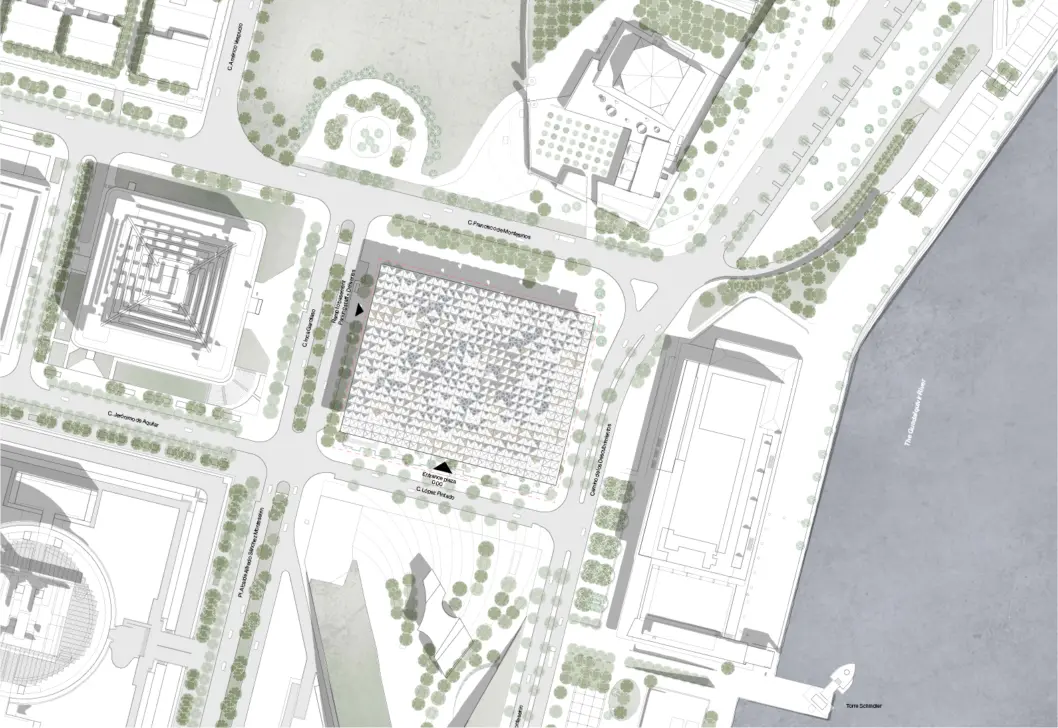
to a get-together
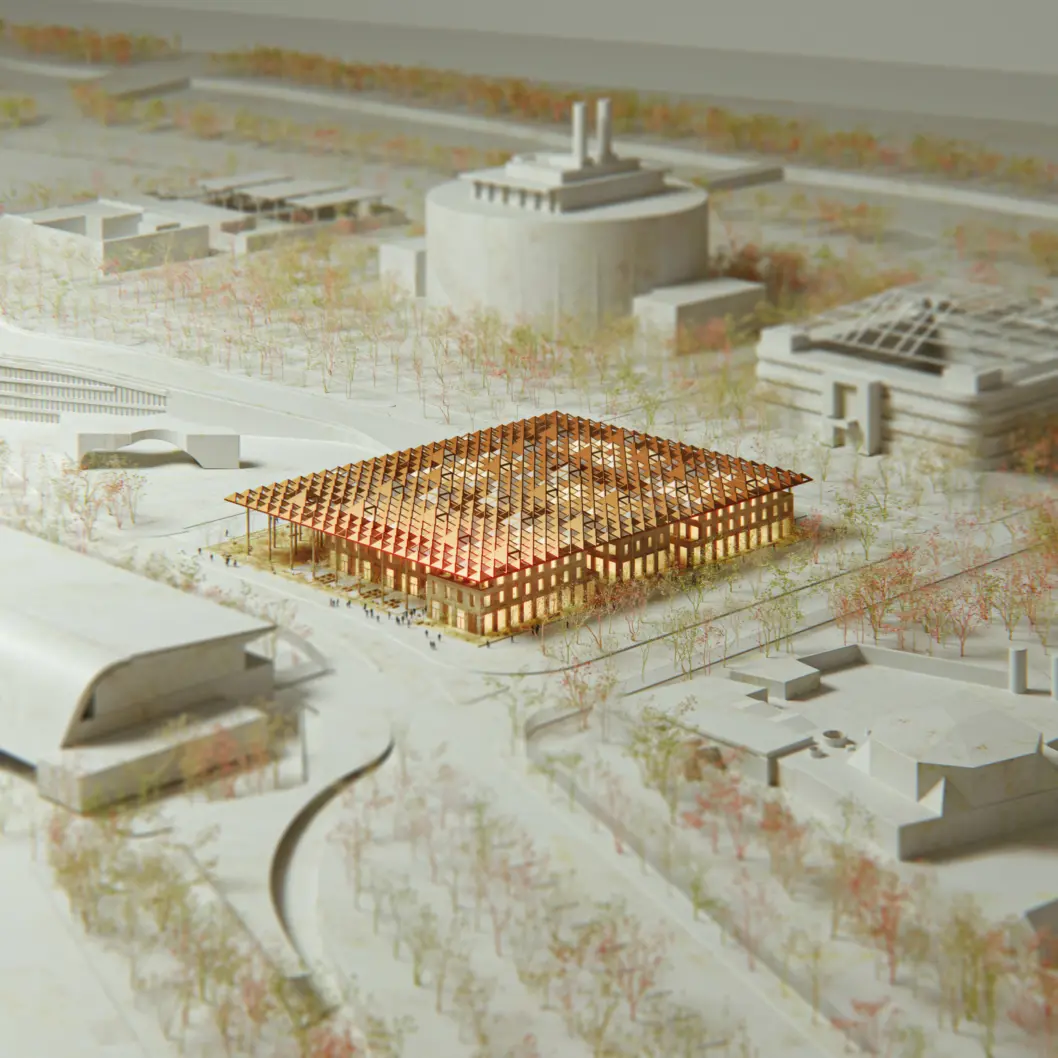
The JRC’s roof is designed as a 6,500 m² canopy. As an energy generating roof, it collects and distributes resources - water through a water management system and electricity through an array of solar panels - all to be used by the building and its inhabitants. The roof prevents heat gain, solar glare and provides shading, while allowing for a better micro-climate between buildings.
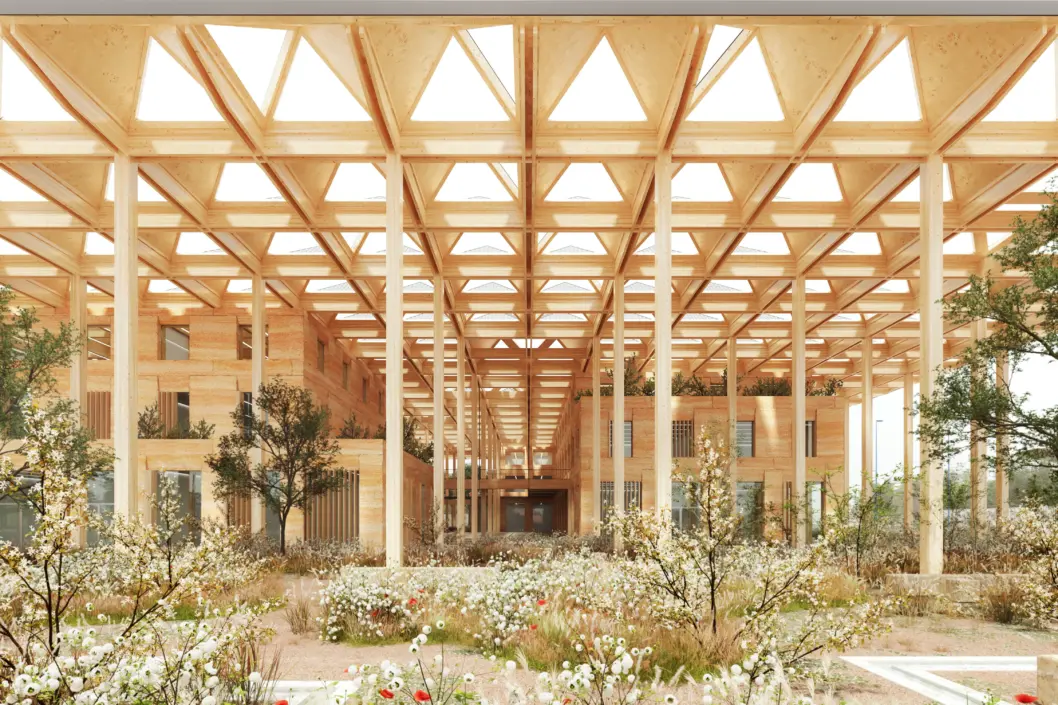
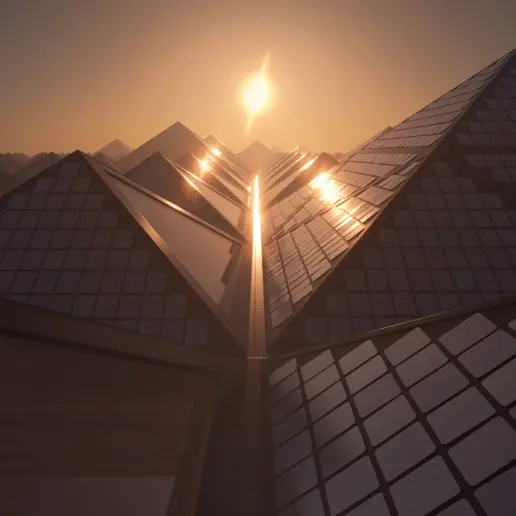
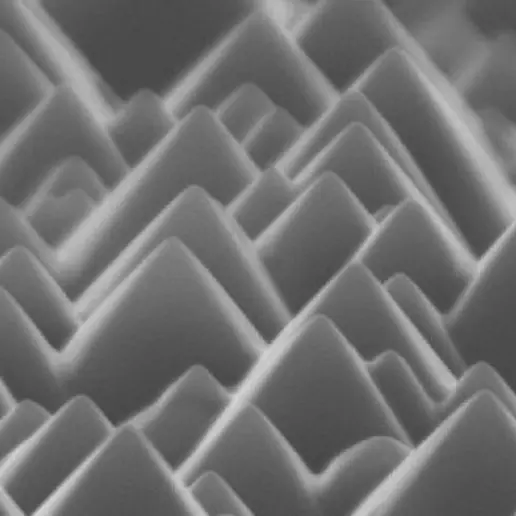
Surface texturing of PV cell.
The roof structure is organized in an 8 x 8 m grid of timber columns, further broken down into modules 4 x 4 m. Each module is built with pre-fabricated components that can be customized to meet the current and future needs of the building and give the best conditions for people and nature to thrive within the office spaces and courtyards below it.
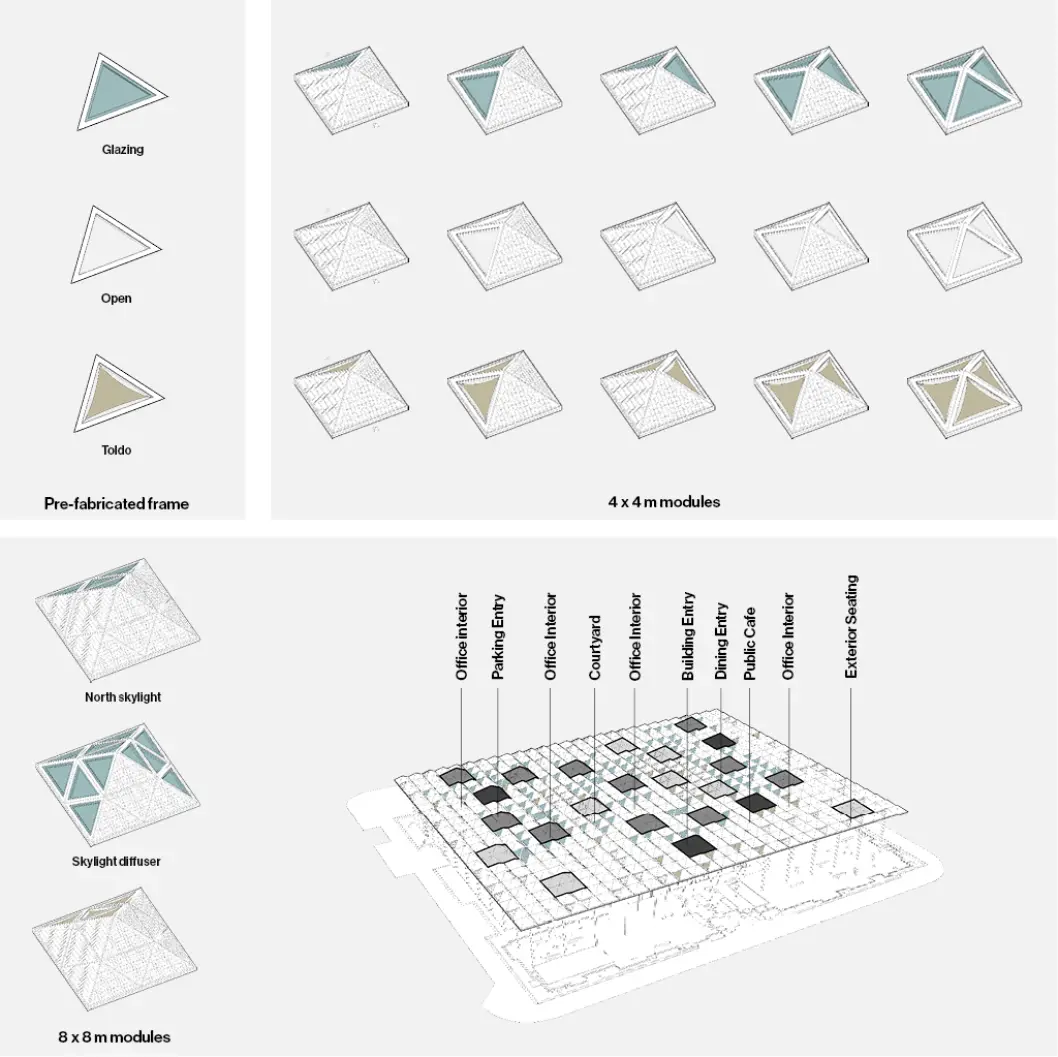
The roof catalogue of three pre-fabricated frame types - a glazed frame, an open frame, and a fabric frame (a toldo) - used to customize the modules. The larger 8 x 8m modules are placed above specific landscape features, gathering spaces, building entry points, courtyards, office spaces, and collaborative zones.
The roof is composed in triangular photovoltaic (PV) panels formed as small pyramids. The energy generated by the PV panels will not only cover the electricity use of the building, but also allow the JRC to become a renewable energy provider for the neighborhood.
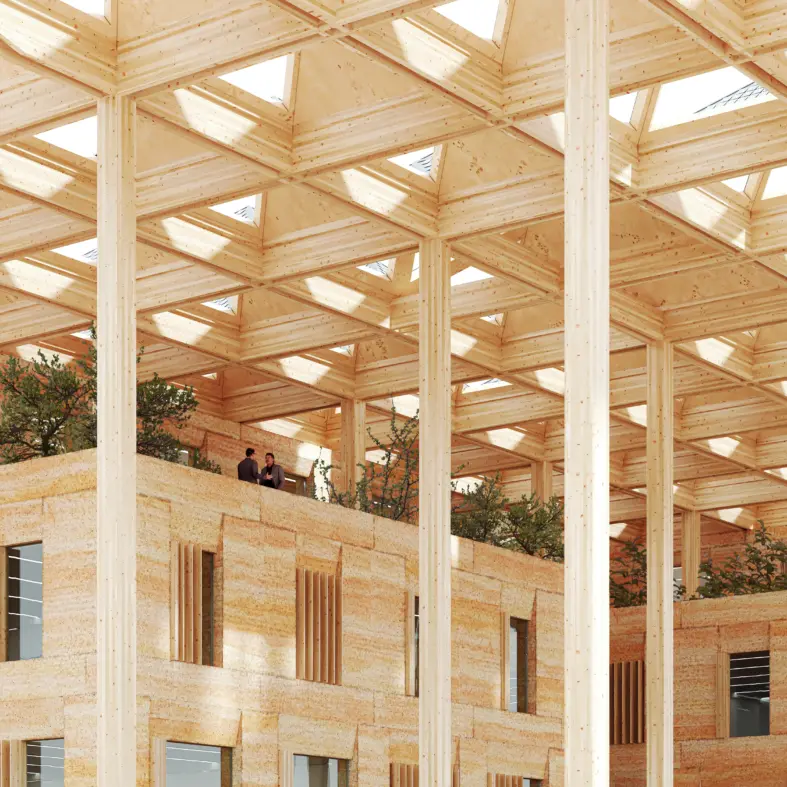
The wooden, modular grid structure.
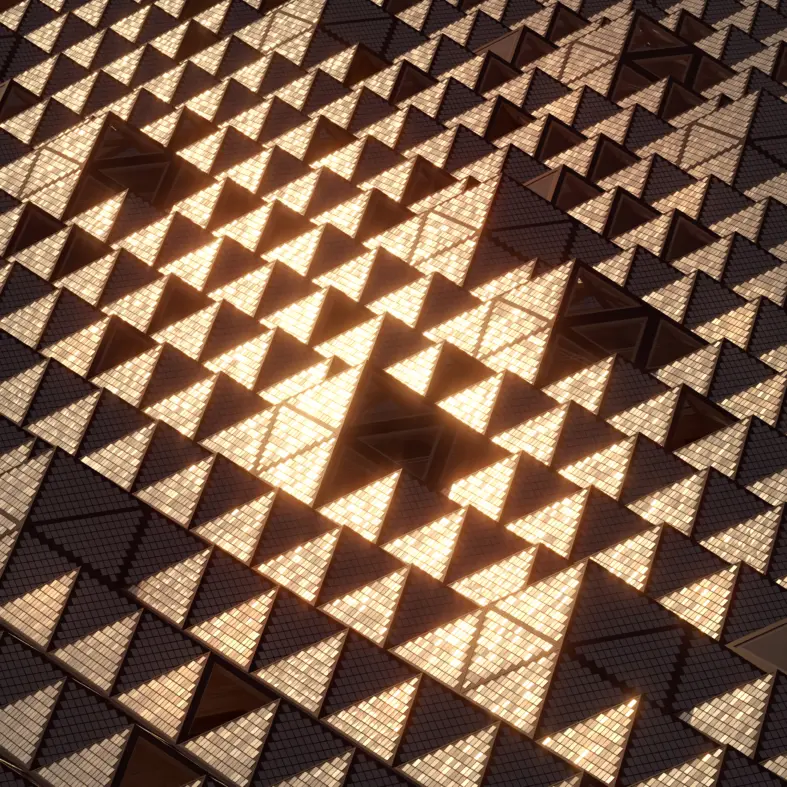
The roof of photovoltaic (PV) modules.
for a contemporary future
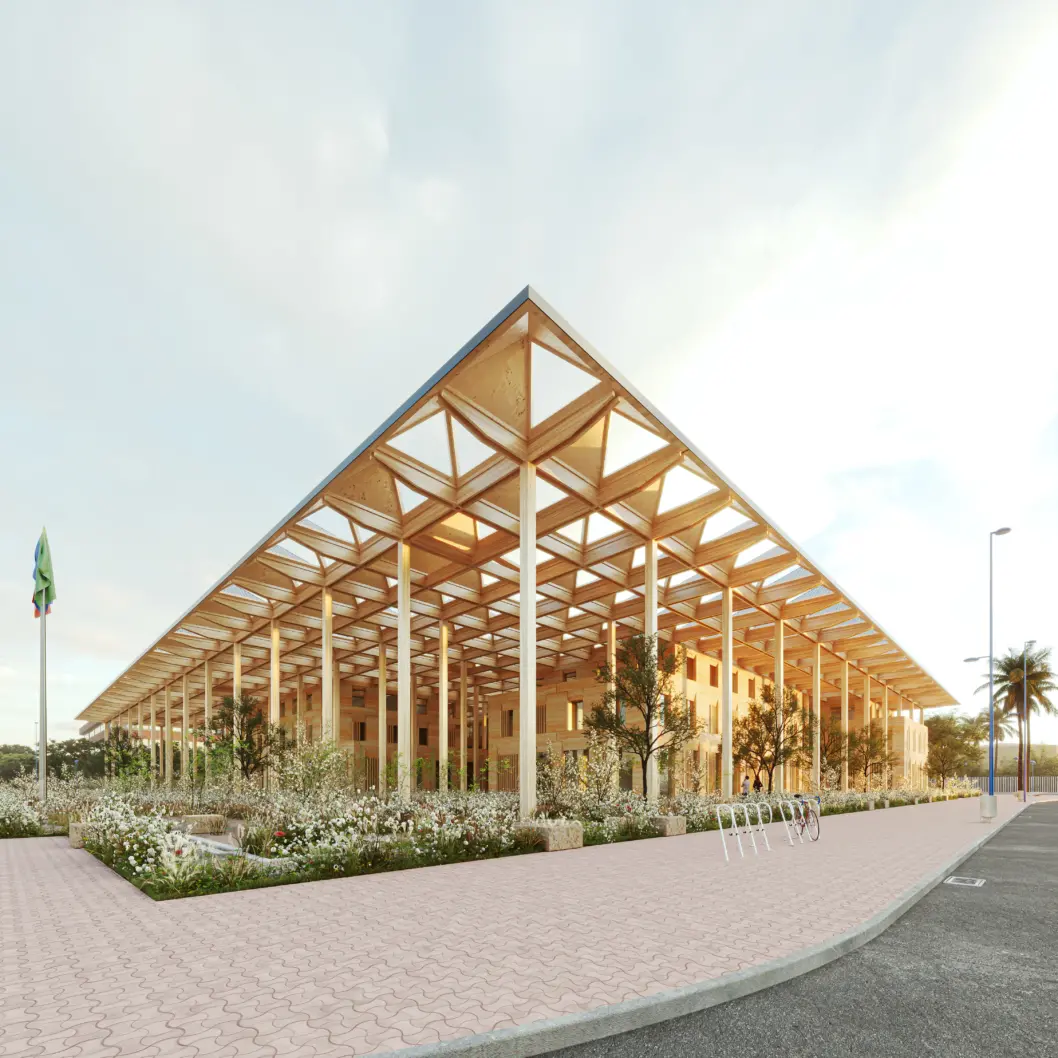
The JRC ensures a strong interaction between outside and inside, establishing itself as a welcoming new neighbor. The office levels connect with the outdoor through patios and terraces, for a flexible environment that provides a state of the art working space. As a building of only three floors, it signals democracy and inclusion, embodying the core social values of the European Union.
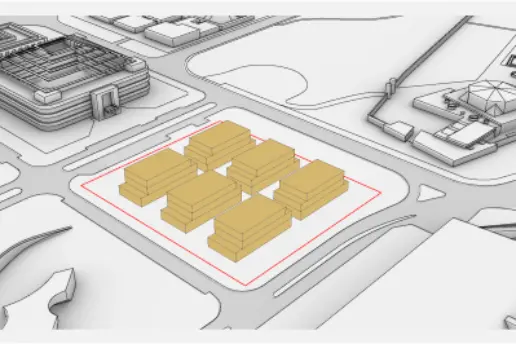
Underneath the roof, six buildings are placed in a tightly-knit urban fabric, with optimal daylight conditions, views to the surroundings and the possibility for natural ventilation.
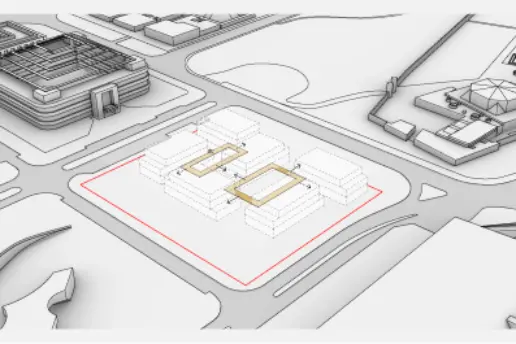
All the office levels and the terraces are connected by an elevated passerelle on the first floor, creating a rich promenade for the workers and triggering spontaneous encounters.
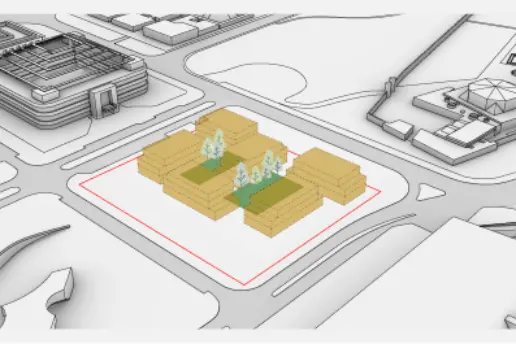
Taking advantage of the traditional Sevilian typology to cool the air during hot summers, two primary patios provide an intimate and green space for the employees and visitors.
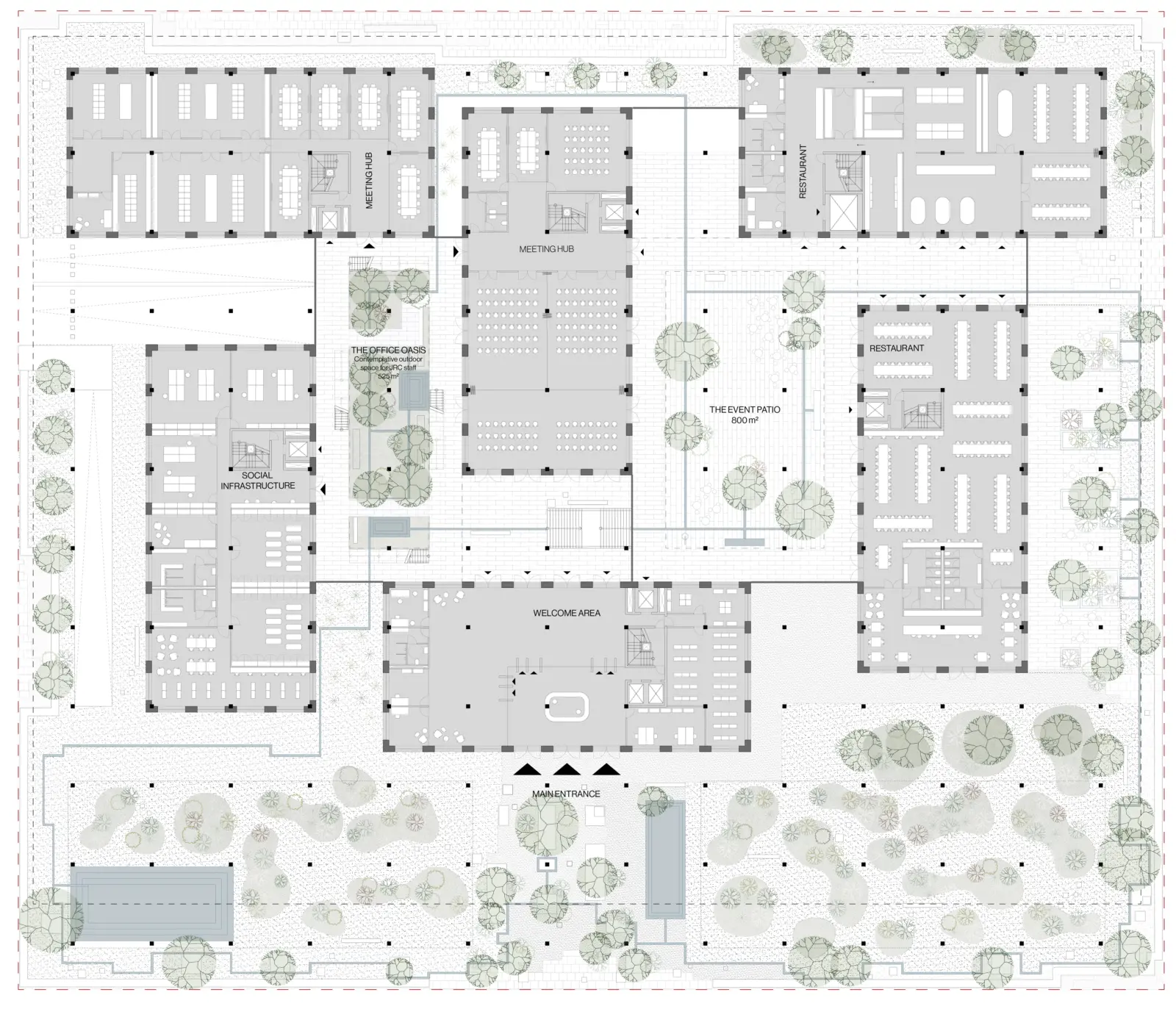
Ground floor plan of the six buildings, their courtyards and event spaces, with vegetation and water collectors distributed throughout.
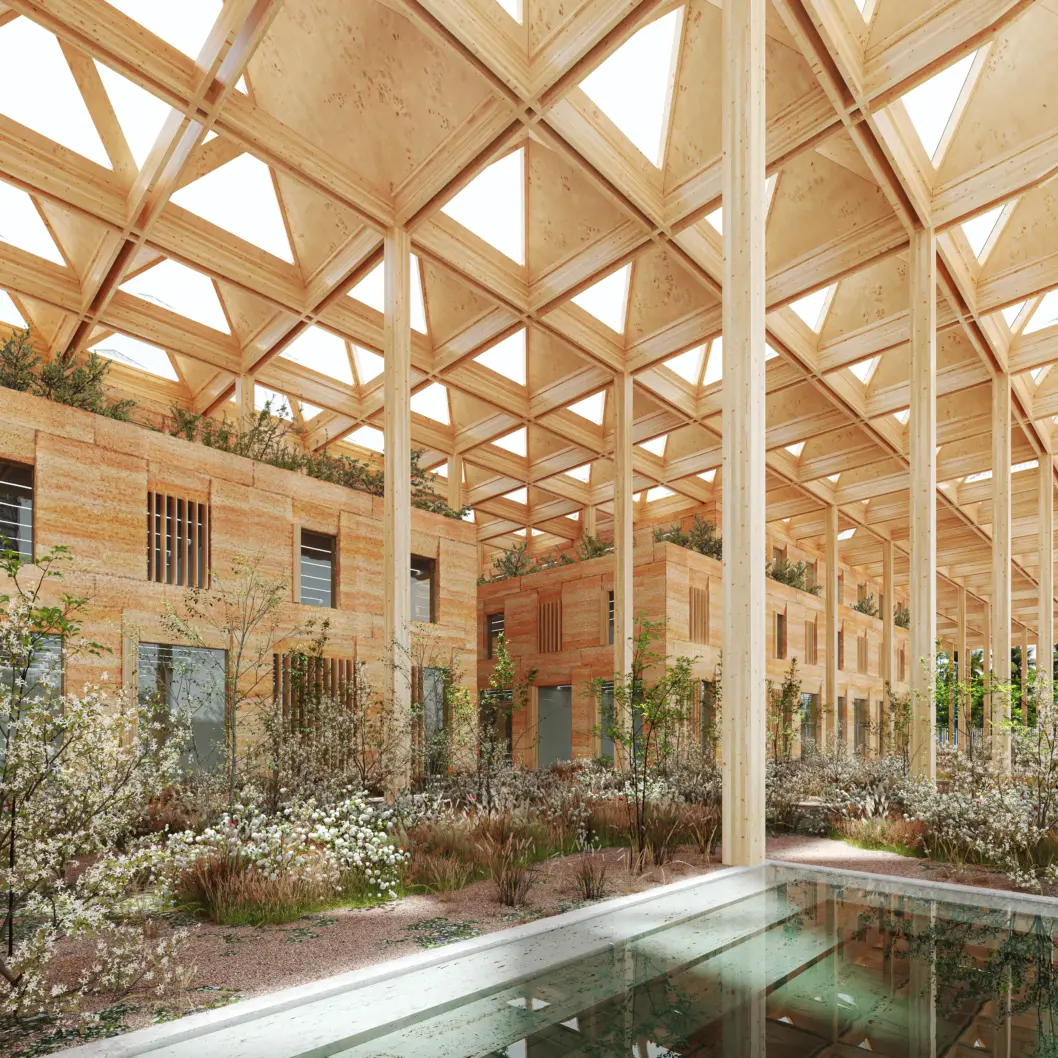
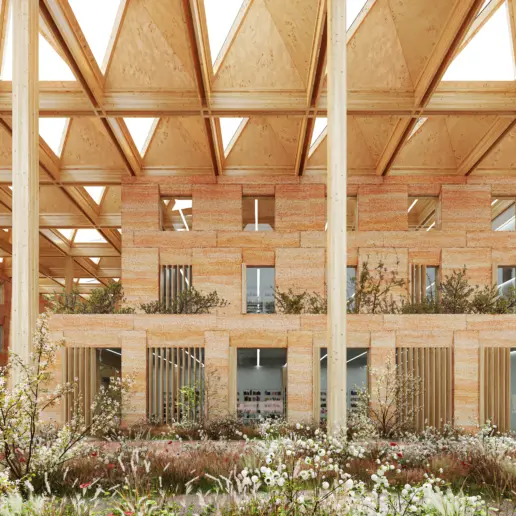
The six buildings are made of prefabricated elements in a local material- rammed earth, reducing the emissions from long-distance transportation. With its simple construction and assembly, the buildings feature a subtle earth-colored appearance in dialogue with the context. The rammed earth blocks are easily disassembled and can be safely disposed of over the life cycle of the building. The mass timber canopy construction is conceived with principles of design for disassembly, and the use of concrete is kept to a minimum.
By breaking down the JRC into a village of several buildings, cross-ventilated air is able to pass through the spaces, cooling facades and enhancing evaporative cooling from water within a series of landscape irrigation grooves. Underneath the roof, the buildings in cooperation with the landscape vegetation and water bodies make for a micro climate that increases thermal comfort year-round-all for a more pleasant place to gather for work.

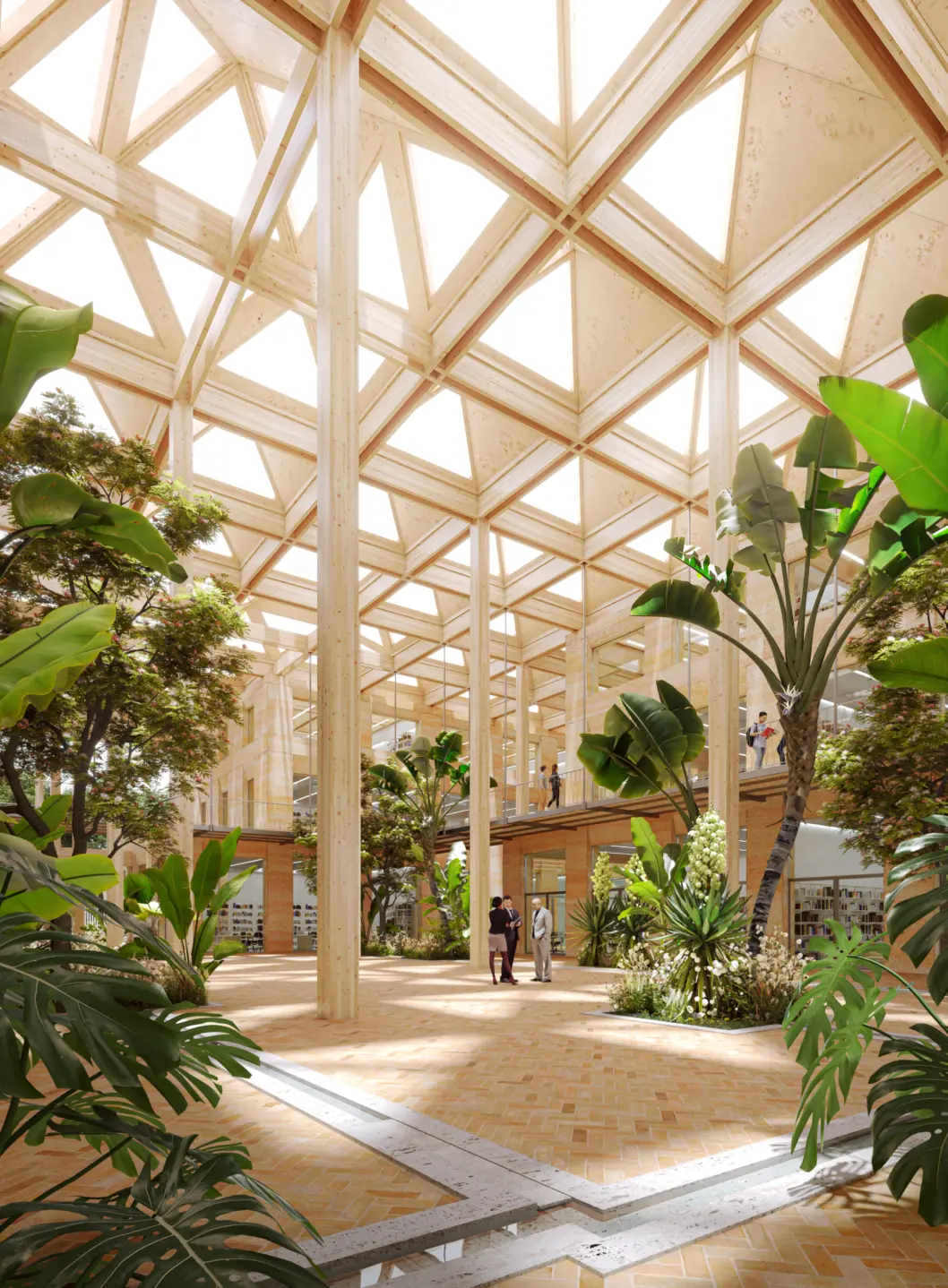
The structure of the JRC promotes new ways of working, meeting current and future needs.
The workspaces within allow an agile and a concentrated workflow. They are zoned into collective and dynamic areas which are separated from smaller traditional cellular type offices. The modular building system allows easy adaptability for evolving space needs. This will secure a future-proof flexibility for the various functions housed within.
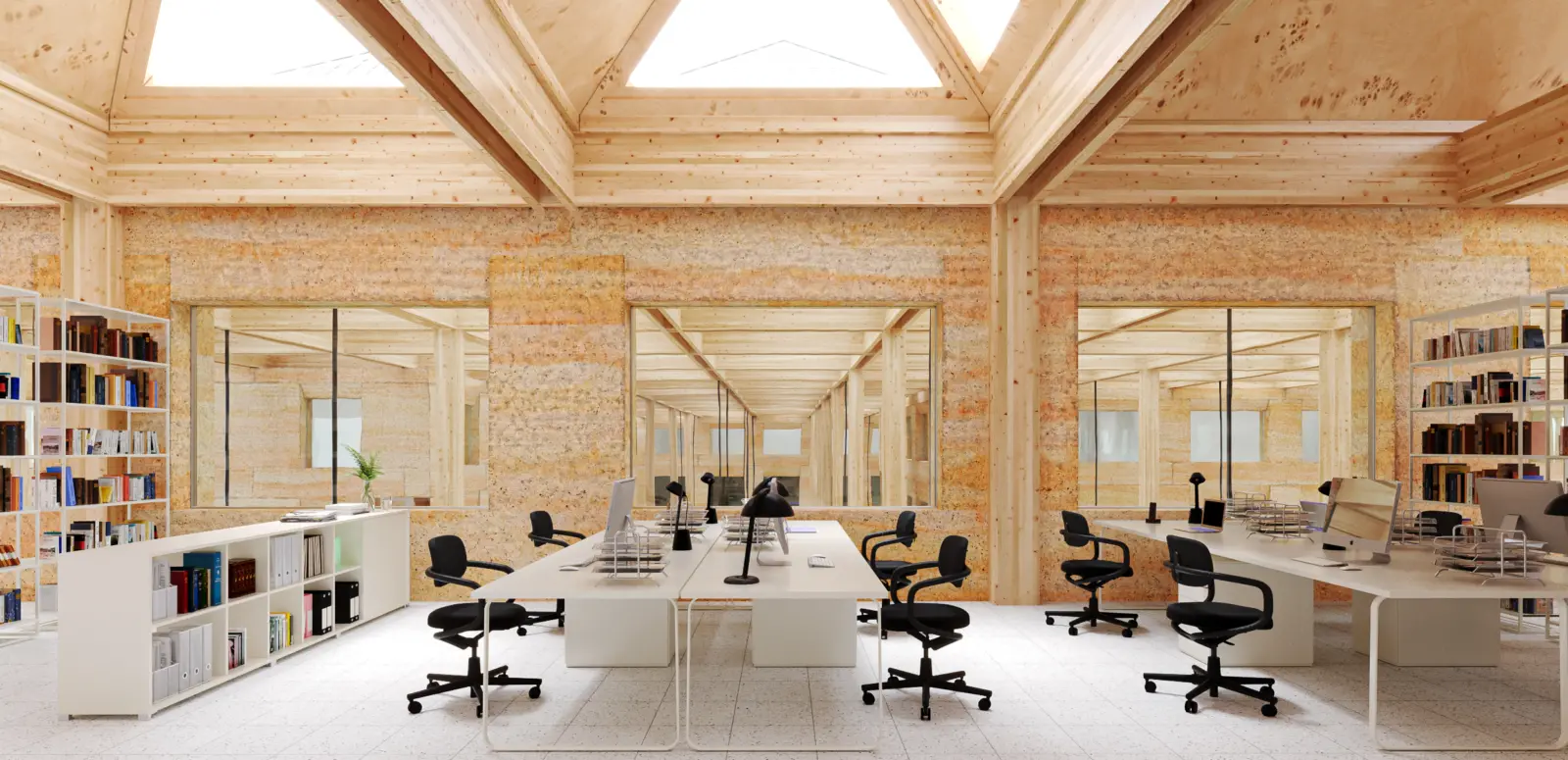
A typical dynamic workspace.
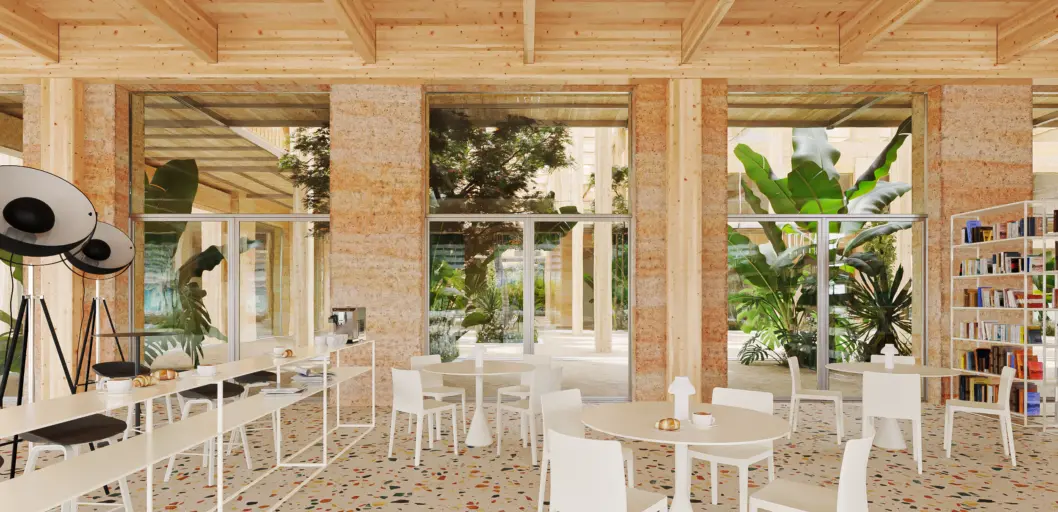
The restaurant’s dining room towards the courtyard.
ensemble
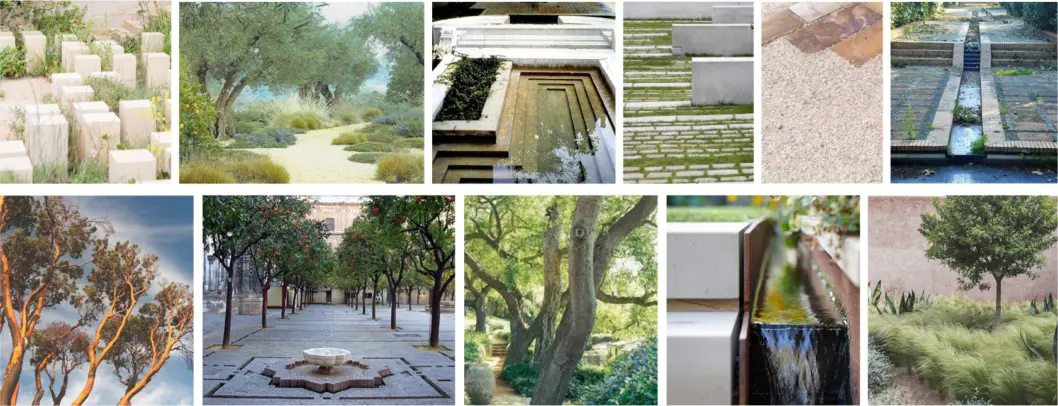
The landscape of the JRC is inspired by these typologies: From the water grooves of the orange patio of La Giralda in old Seville, to the shaded outdoor waterscape at EXPO 92 plaza at Calle Marie Curie.
The landscape is based on Seville’s rich vernacular of nature typologies – from cultivated to natural. A symbiosis between the additive qualities of the JRC’s structure and the organic, wild and permeable. The JRC showcases both green and blue bio climatic and sustainable principles, inviting in the public to experience the local biodiversity.
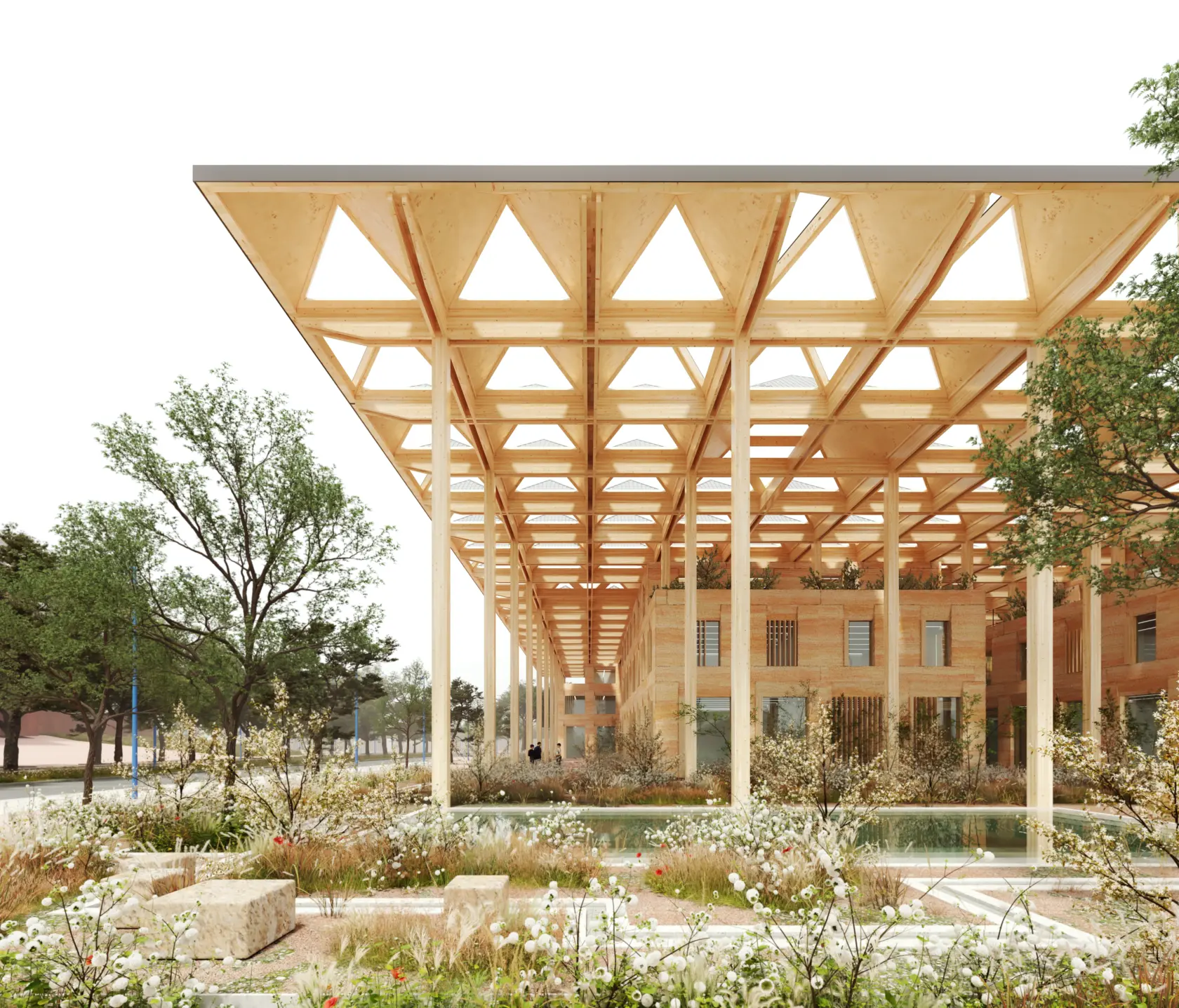
A vernacular landscape from cultivated to natural, the water grooves running through the landscape enable a wide variety of plants to thrive without straining natural resources.
The landscape consists primarily of native plants and trees supporting and enhancing local biodiversity. The wellbeing for the JRC staff and visitors is enhanced by the lush and green outdoor spaces, designed to be user-friendly, universally accessible, and actively used in all seasons.
