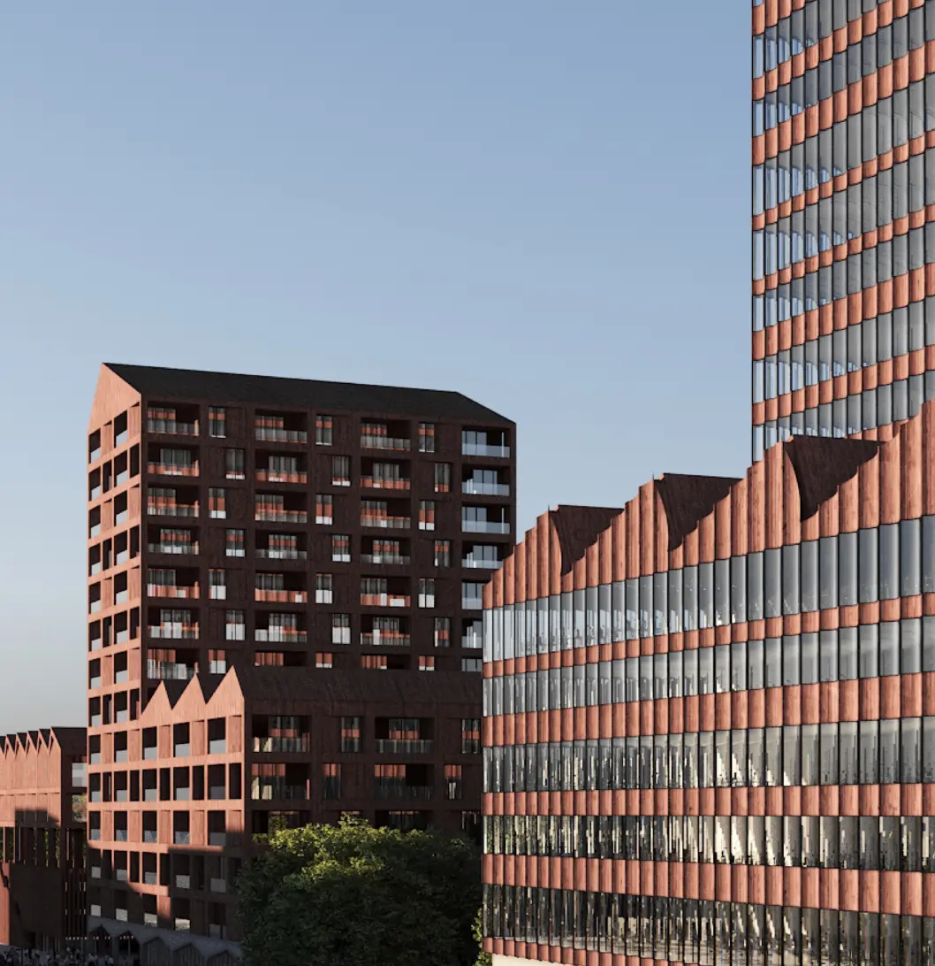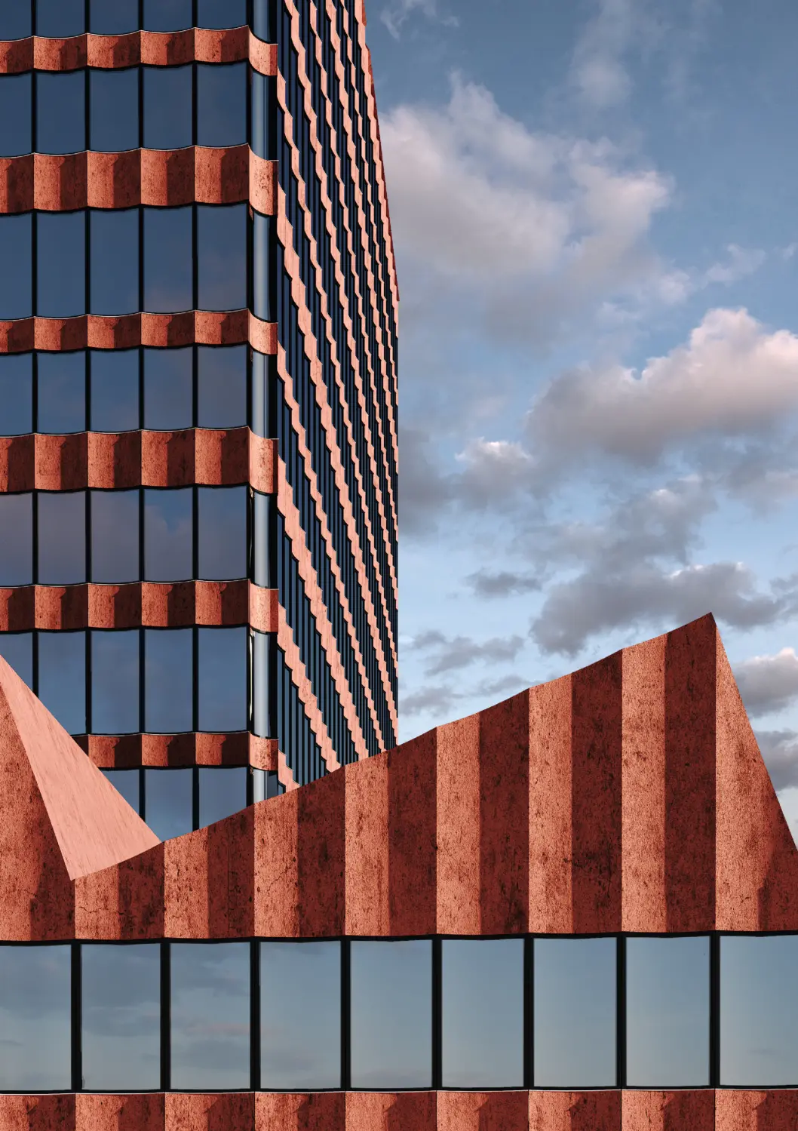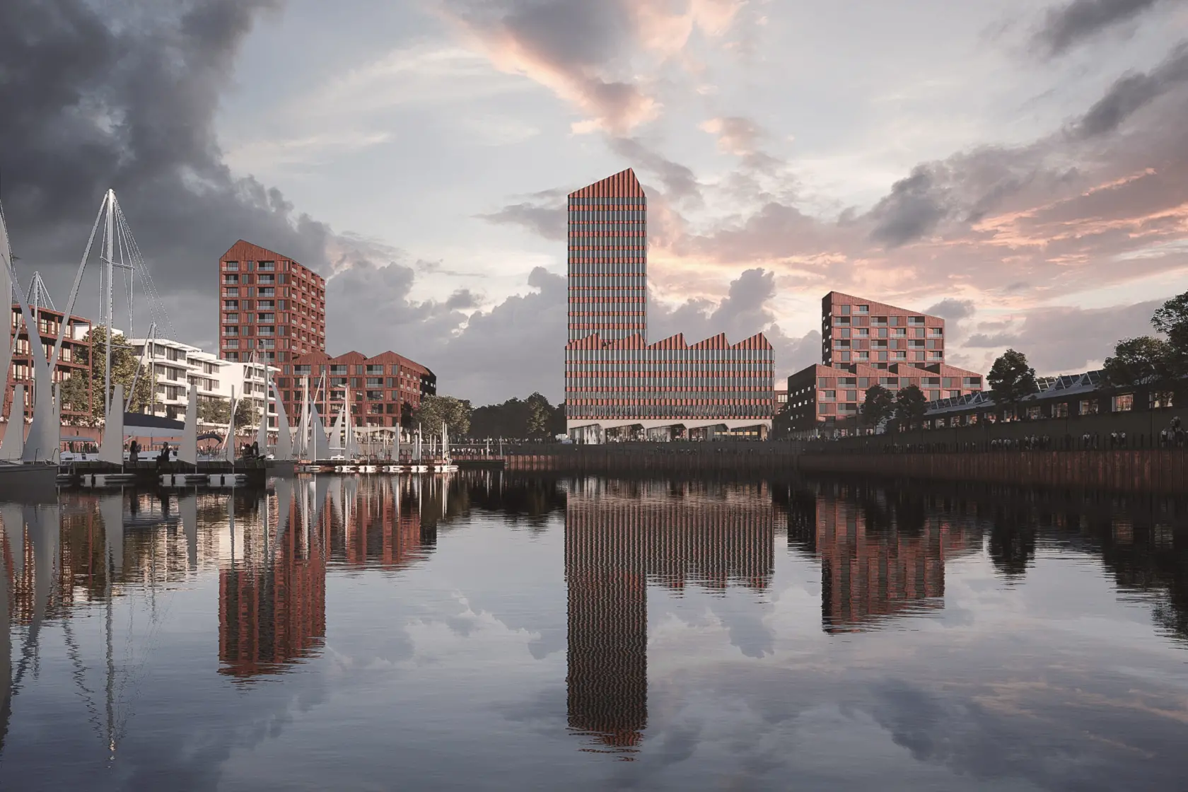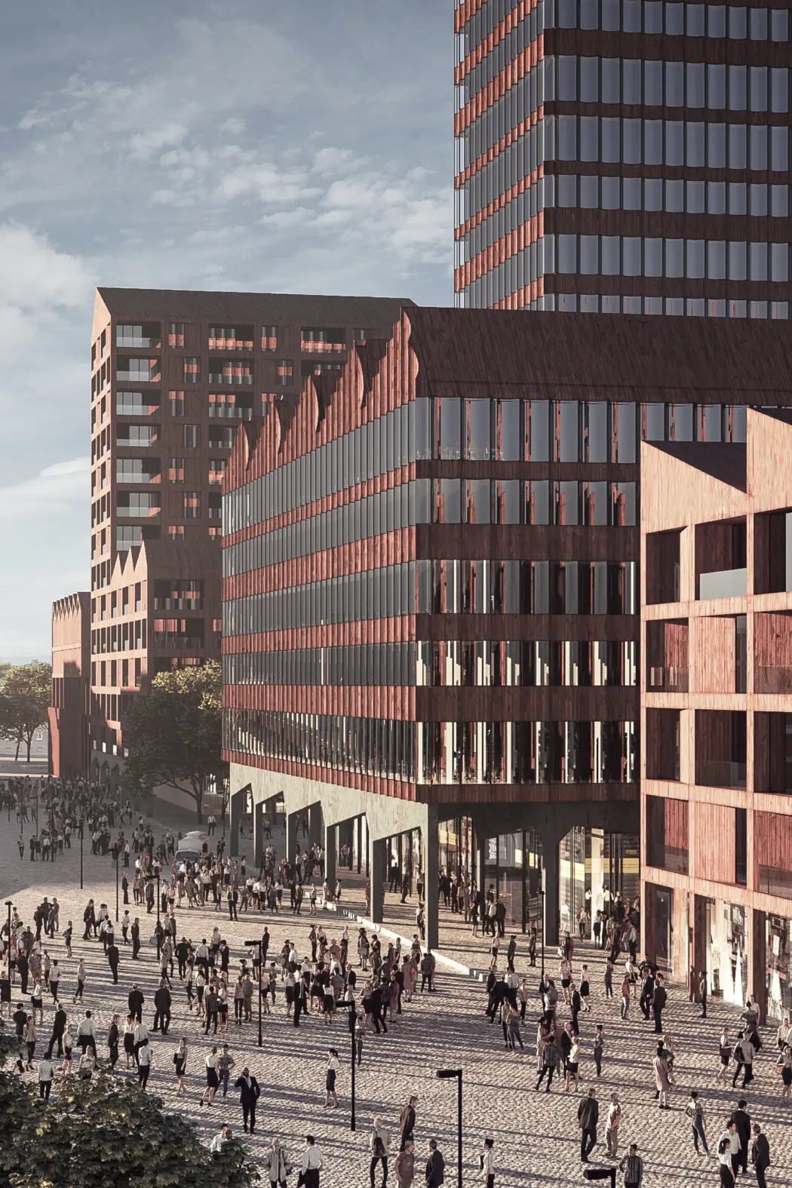
Historic images of the Bremer Hafenkopf.
As in so many post-industrial cities, the relationship between water and city has changed from being a source of production and income into being a source of leisure and nature experiences. These cities all share a common challenge to bridge heavy infrastructure formerly serving the industry and reconnect the historic city centers with this natural resource.

There are areas with strong architectural identity and character on both sides of the site: On one side, the harbour with its silos, warehouses and industrial buildings, and on the other, the historical city with its rich and expressive Hanseatic architecture.
with its waterfront
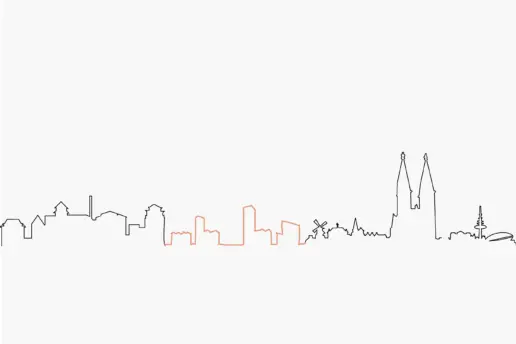
The project links the historic city center and the industrial harbour, Überseestadt.
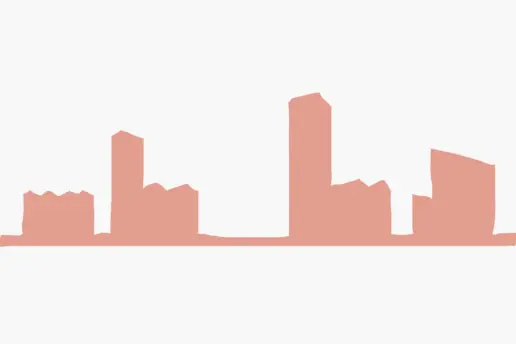
The project creates an urban ensemble rather than a number of independent buildings.
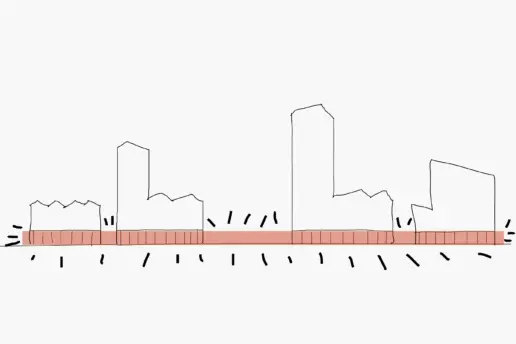
The buildings have an open and inviting ground-floor level that connects the two sides of the site.
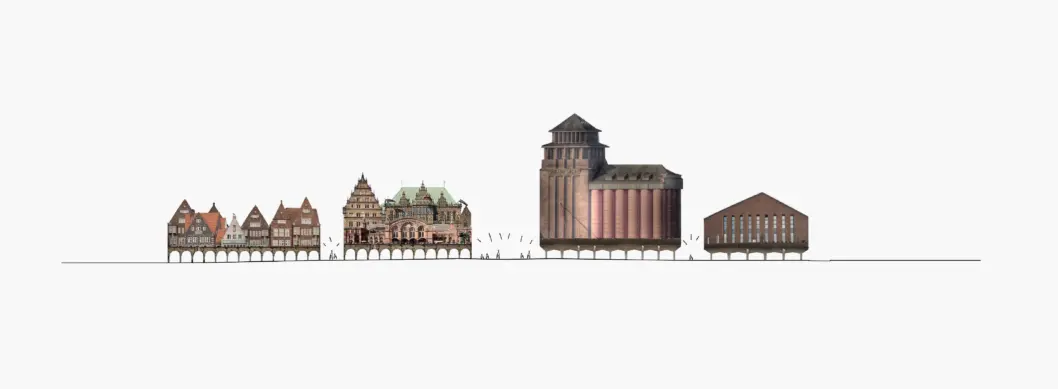
Inspired by the existing architecture and roofscapes in the historic city center of Bremen, the project aims to create an ensemble of buildings, each with their own character, yet with a strong sense of coherence.
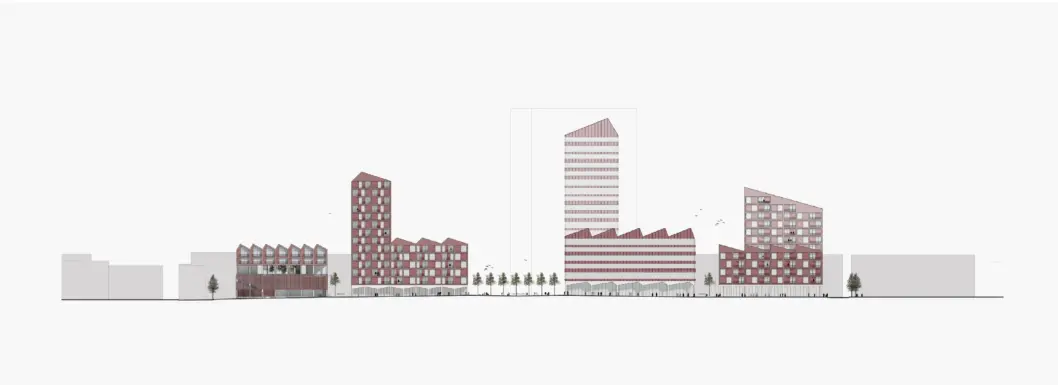
The project stands as a series of warehouses creating a powerful silhouette at the arrival to the city. The façade of the buildings will be in various shades of red, similar to the existing historical buildings in the inner city and the harbour area.
In scale, the project links the finer grain of the inner city with the larger volumes of the harbour area. Centrally on site, the urban plaza Ludwig Franzius Platz is established, respecting the axis of Hilde Adolf Park that connects the site with the city center.
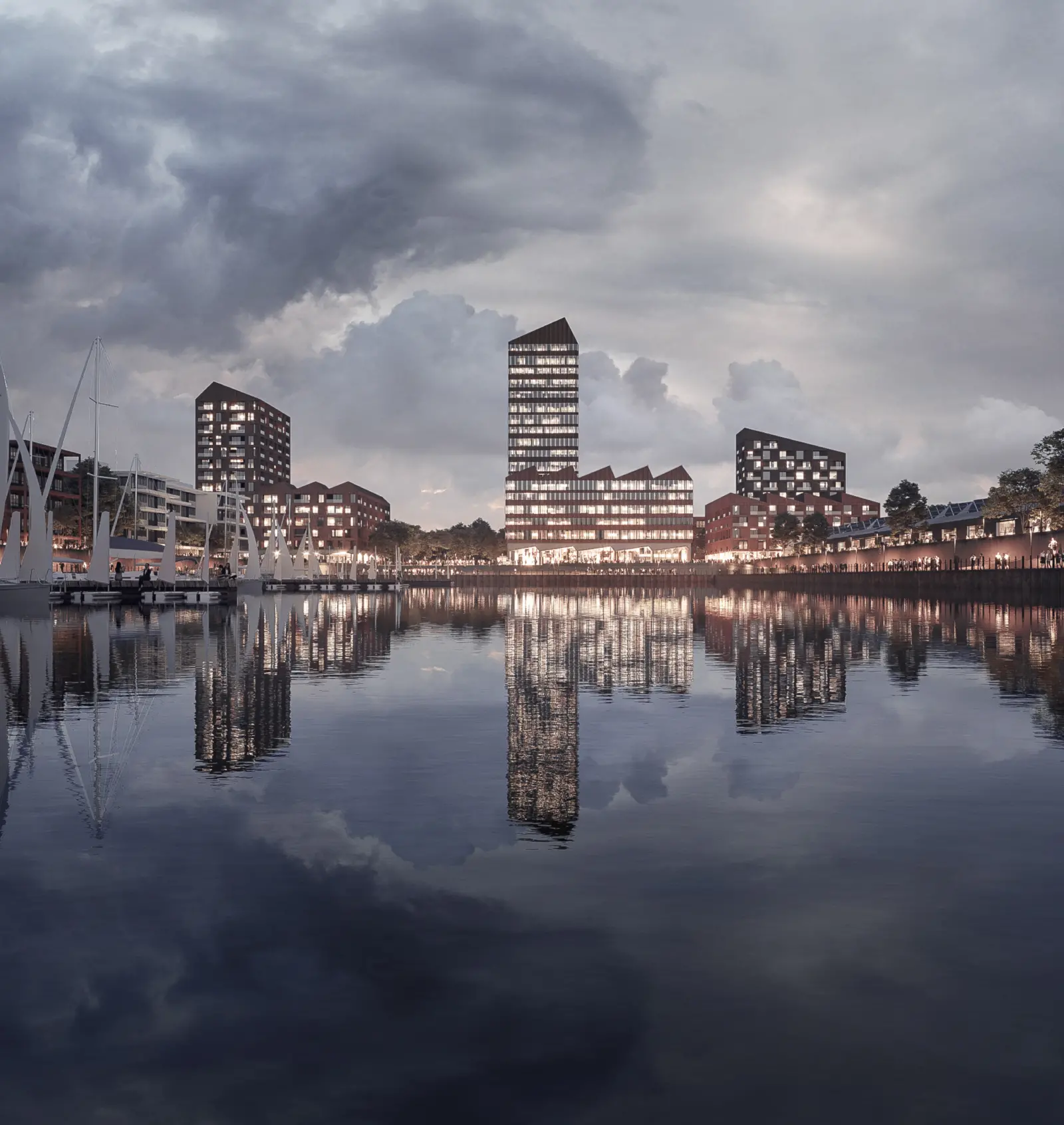
“Go with us to Bremen!” The project is located in Bremen in north-western Germany, a city that is famous for the Brothers Grimm folktale The Town Musicians of Bremen about four animals that to go to Bremen to seek their freedom.
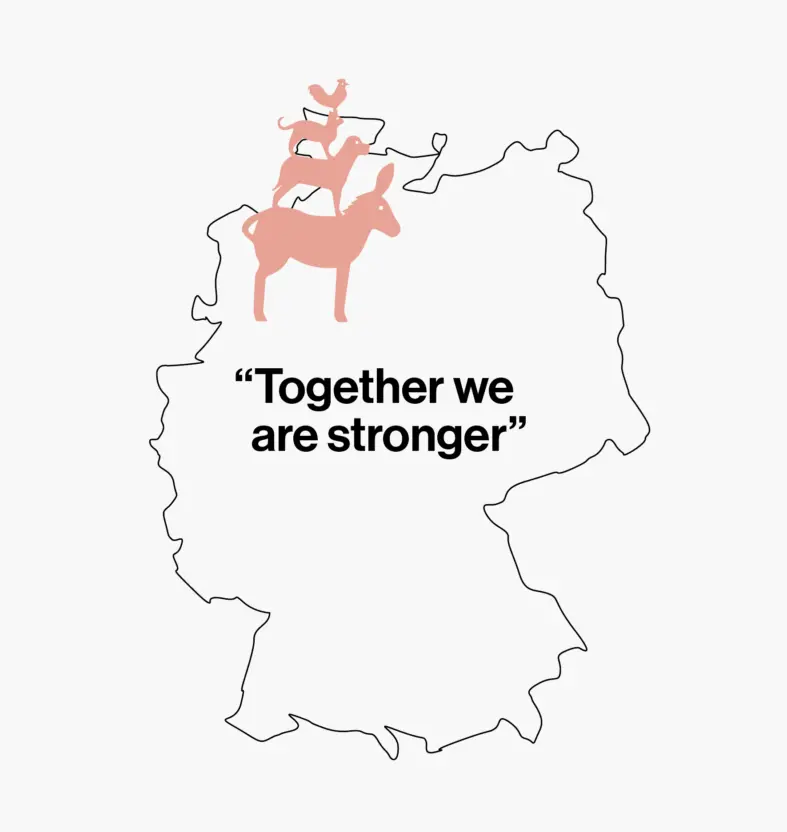
Europahafenkopf is located in Bremen in the north-western part of Germany. Bremen is famous for the Brothers Grimm folktale ‘Die Bremer Stadtmusikanten’, about four animals who to go to Bremen to find freedom.
The four building volumes are shaped as hybrids between traditional courtyard buildings and a series of smaller towers integrated into the development. The lower part of the buildings are up to six floors high, not exceeding the height of the surrounding context.
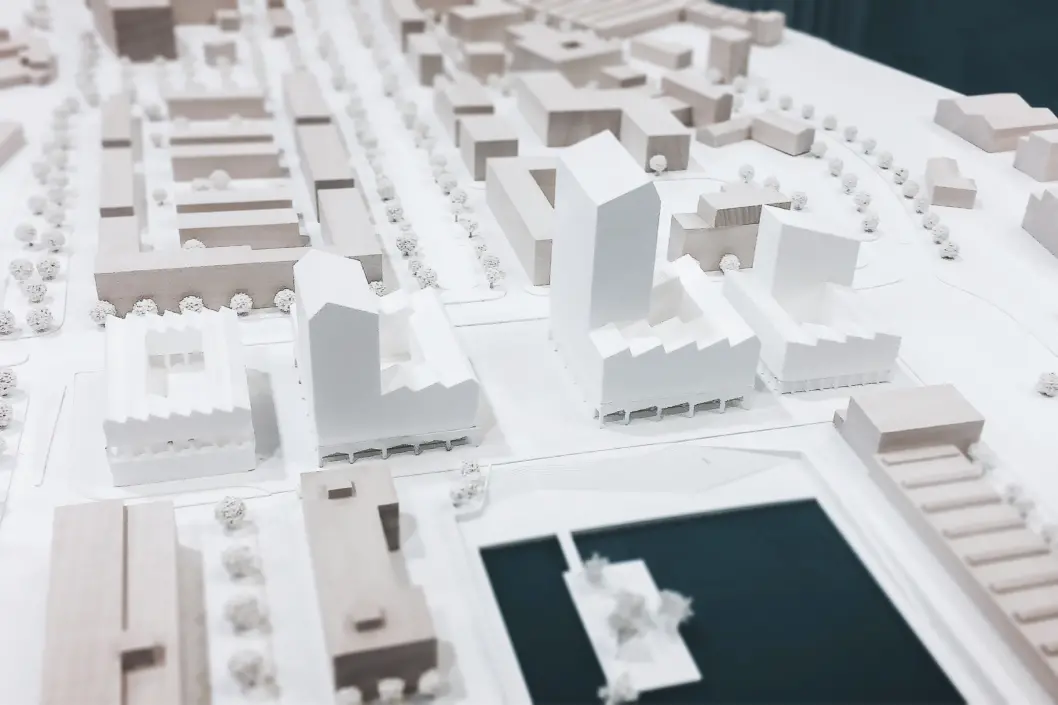
We have put a lot of effort into developing a innovative transport concept for the development. For instance, we have designed a mobility house, where bike rental and car sharing are offered increasing flexibility for people and soft mobility. And by public transport you are just four stops from the Europahafen on Obernstraße in the heart of Bremen
Dan Stubbergaard, architect and founder, Cobe
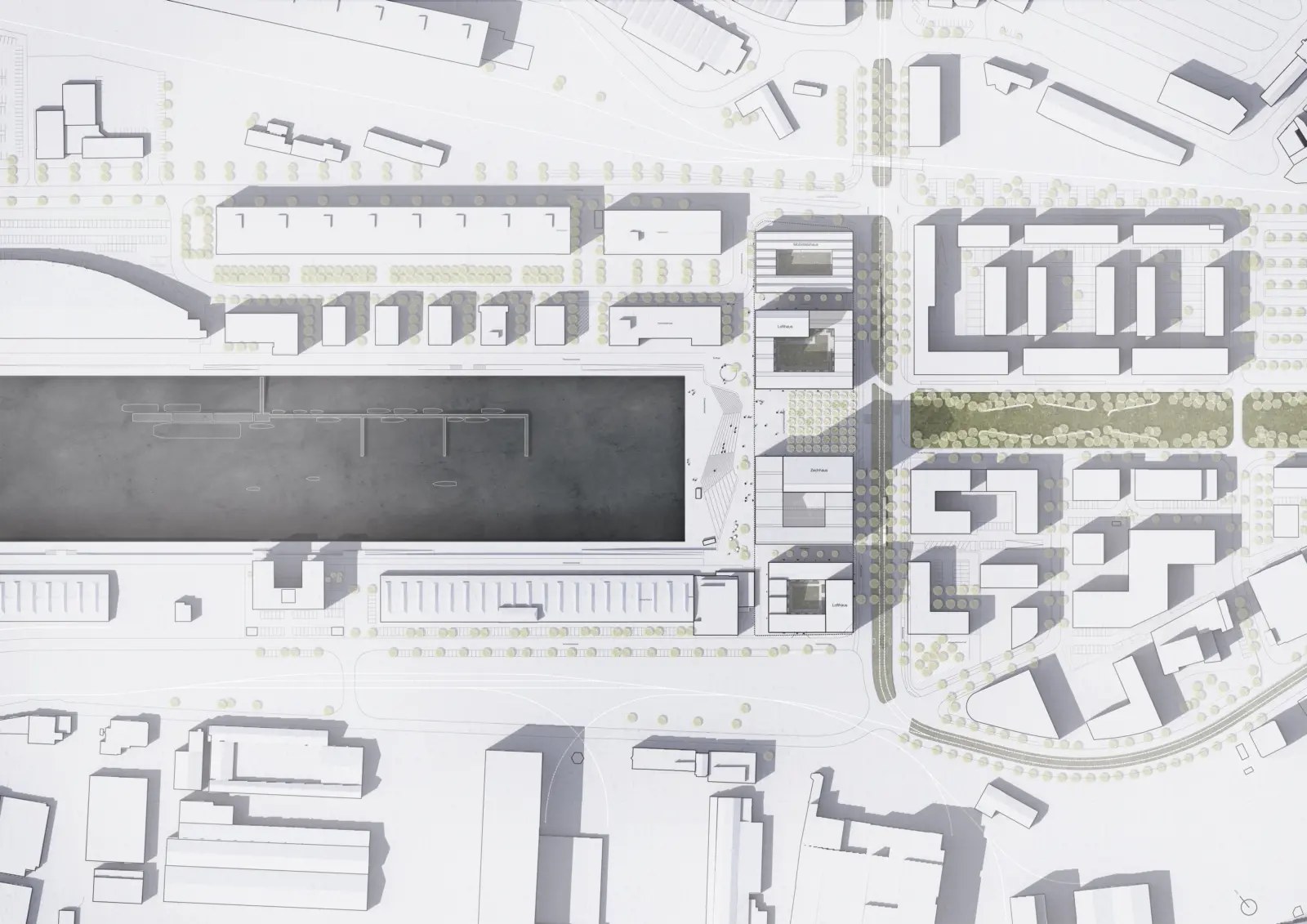
shaping the future
of Bremen
The open and active ground-floor level of the buildings creates an active edge towards the water, making it a vibrant new meeting point for inhabitants and visitors to Bremen.
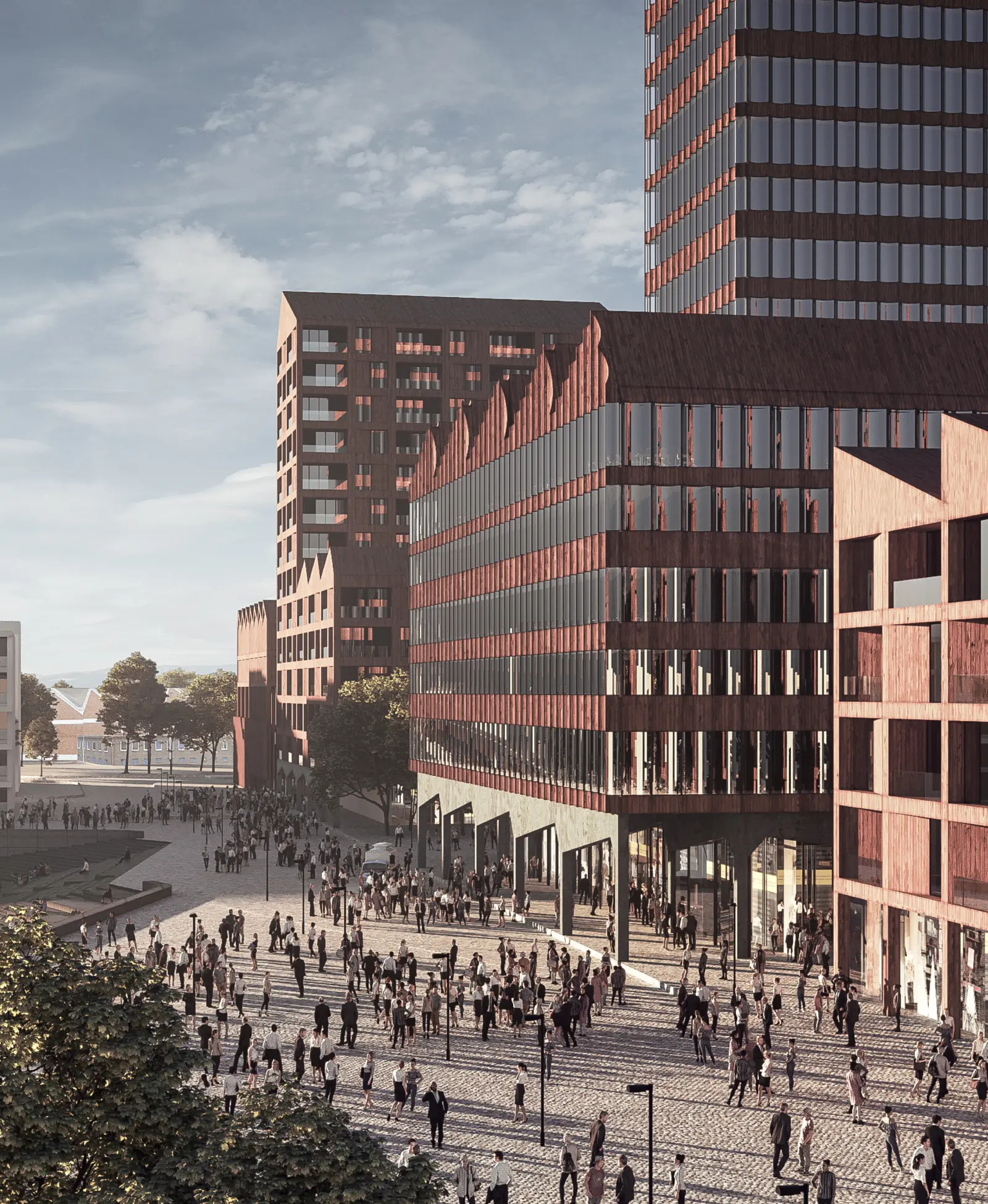
Historically, Bremen has always been an important harbour city in Germany’s history. Imposing commercial and bank buildings in the city center still tell the story of a once buzzing Hanseatic town.
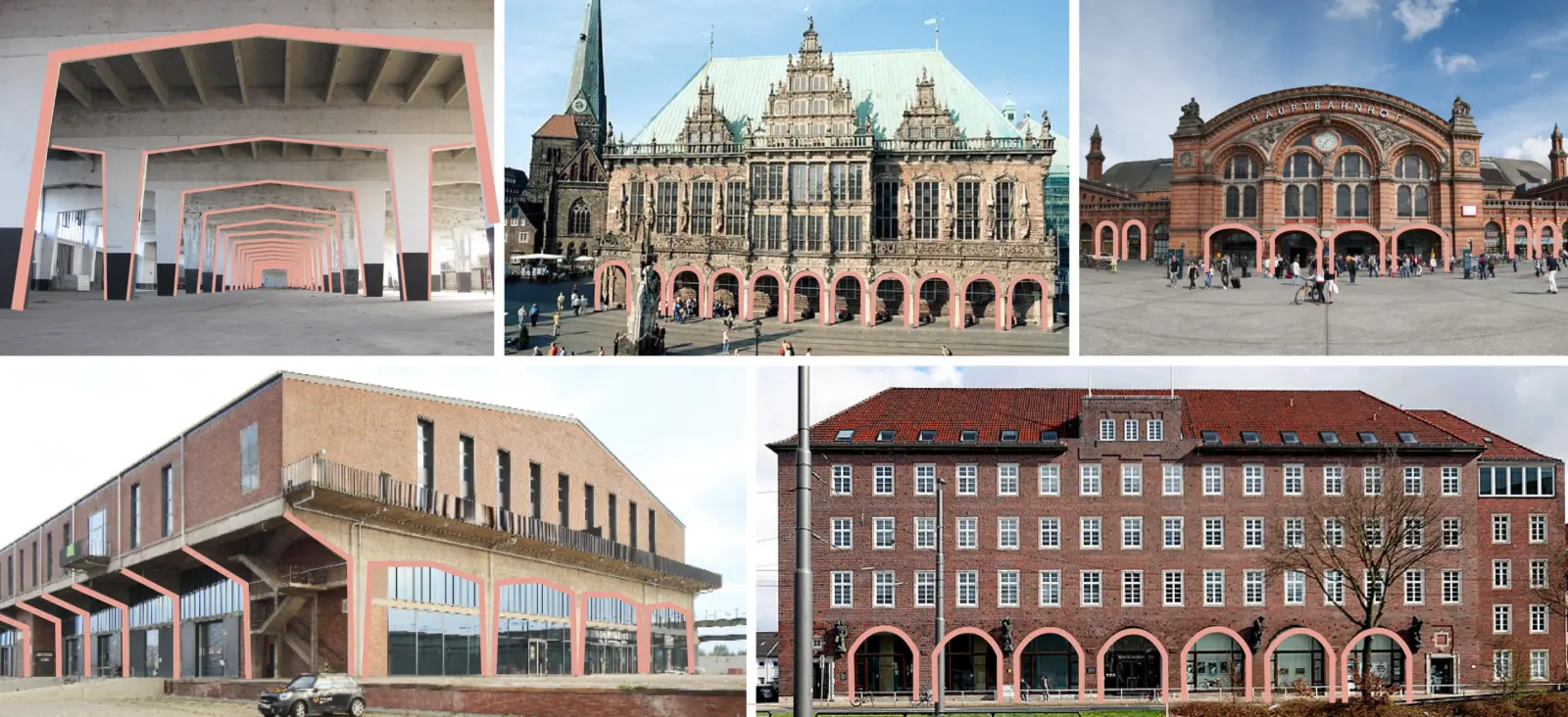
Industrial and historic halls from the neighbourhood. Both the buildings in the inner city and the industrial buildings are designed with a generosity and pride, incorporated in the design of the ground-floor level of Bremer Hafenkopf.
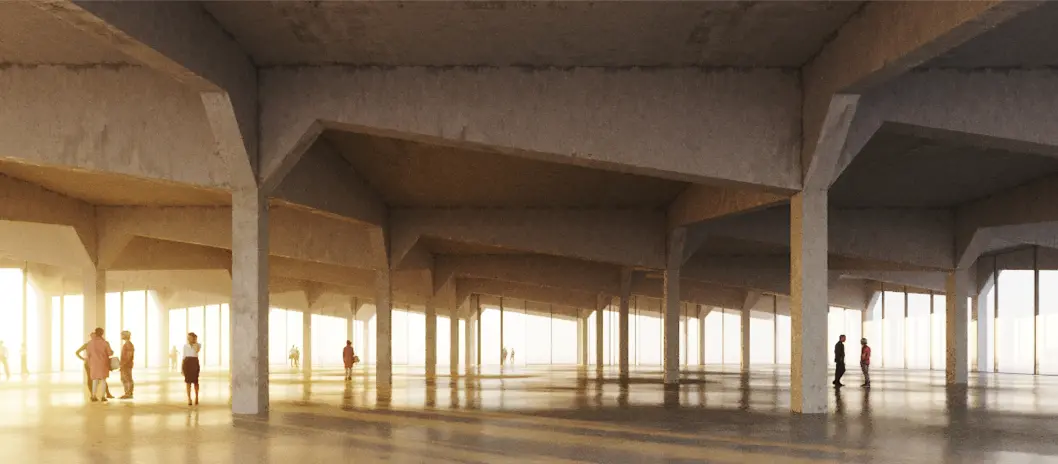
The ground-floor level is an open space characterized by columns and a sloping roof.
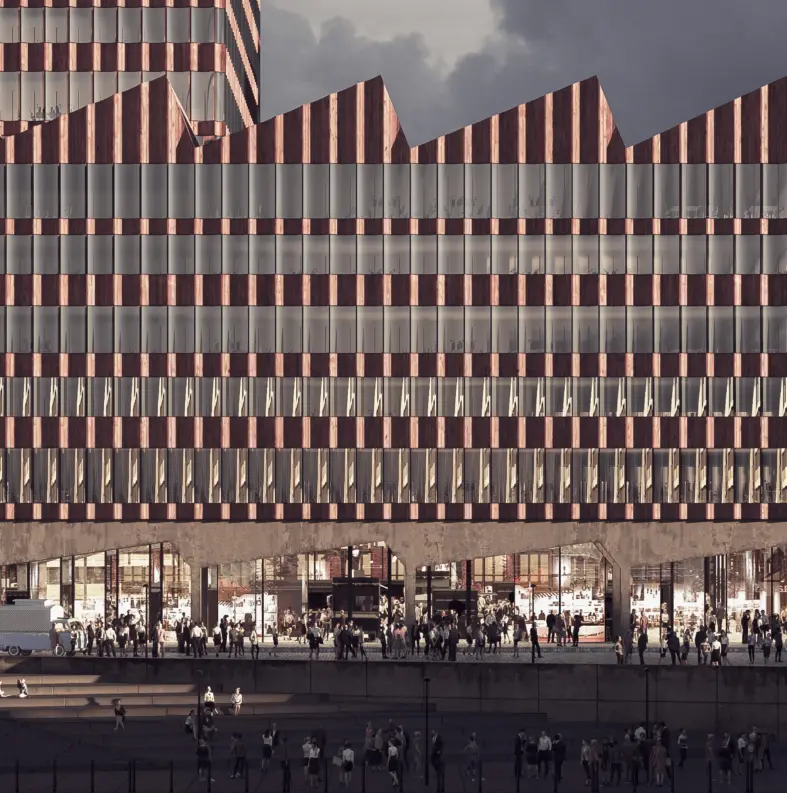
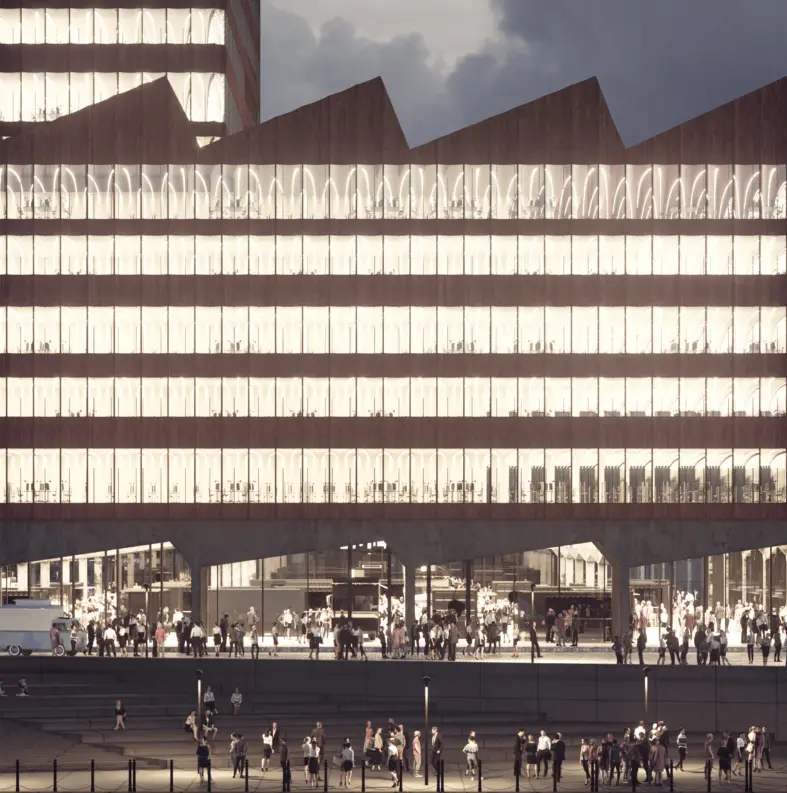
The façade of the office building, placed on top of the ground-floor halls, is designed as a series of horizontal bands, allowing for a clear panoramic view of the surroundings from inside. The closed and open parts vary between the different floors, creating variation in the façade seen from outside and spatial variation inside.
The façade materials and color relate equally to the historic context of the city center and the industrial harbour. The ensamble is part of the same family, but each family member has its own personality.
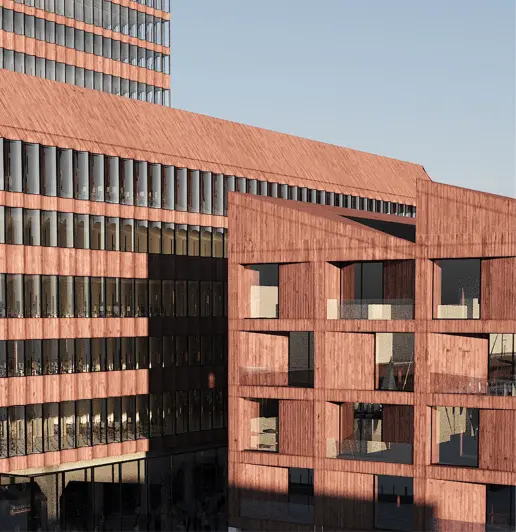
The façade material is mainly brick and concrete. Reliefs and setbacks add depth and tactility to the façade.
