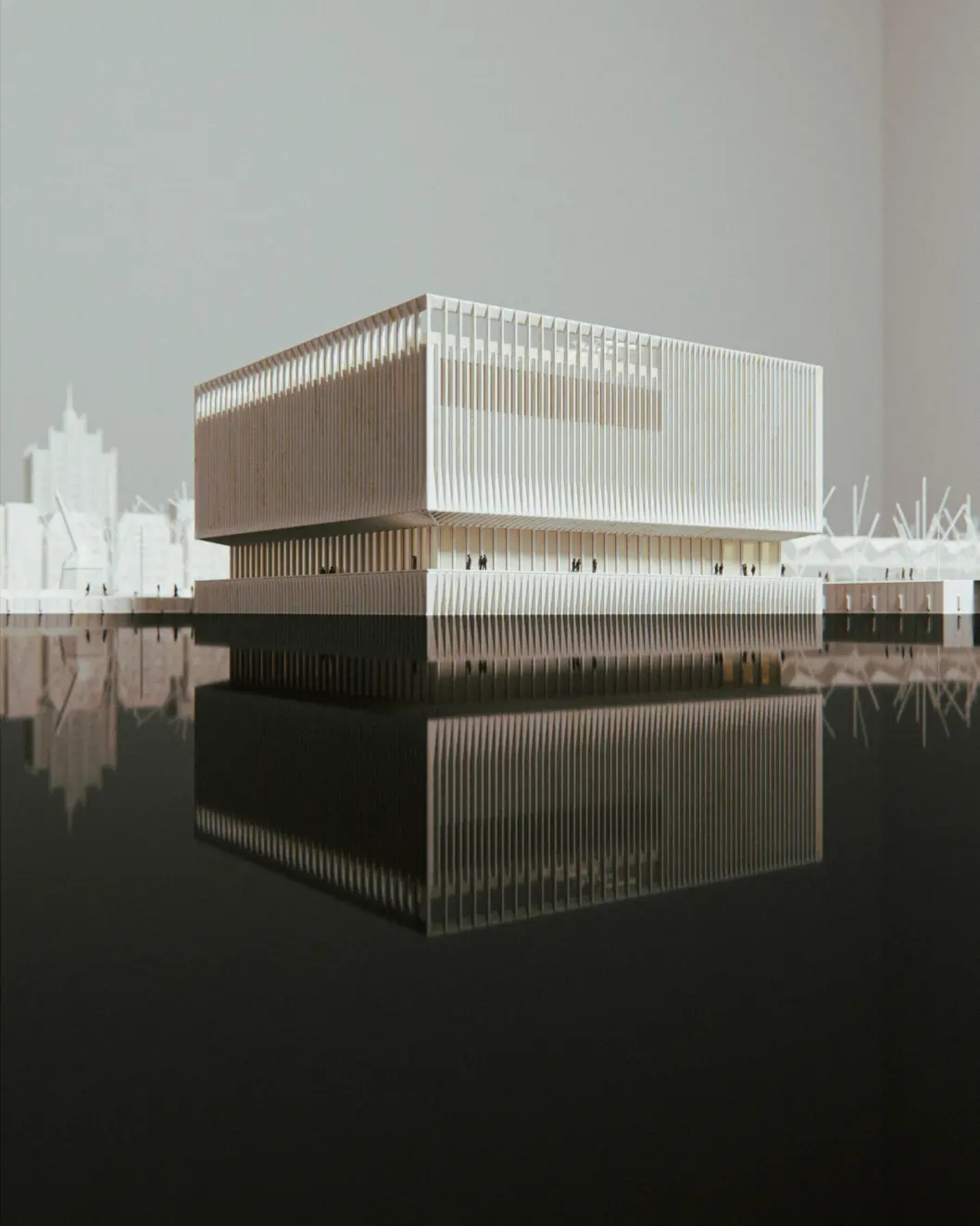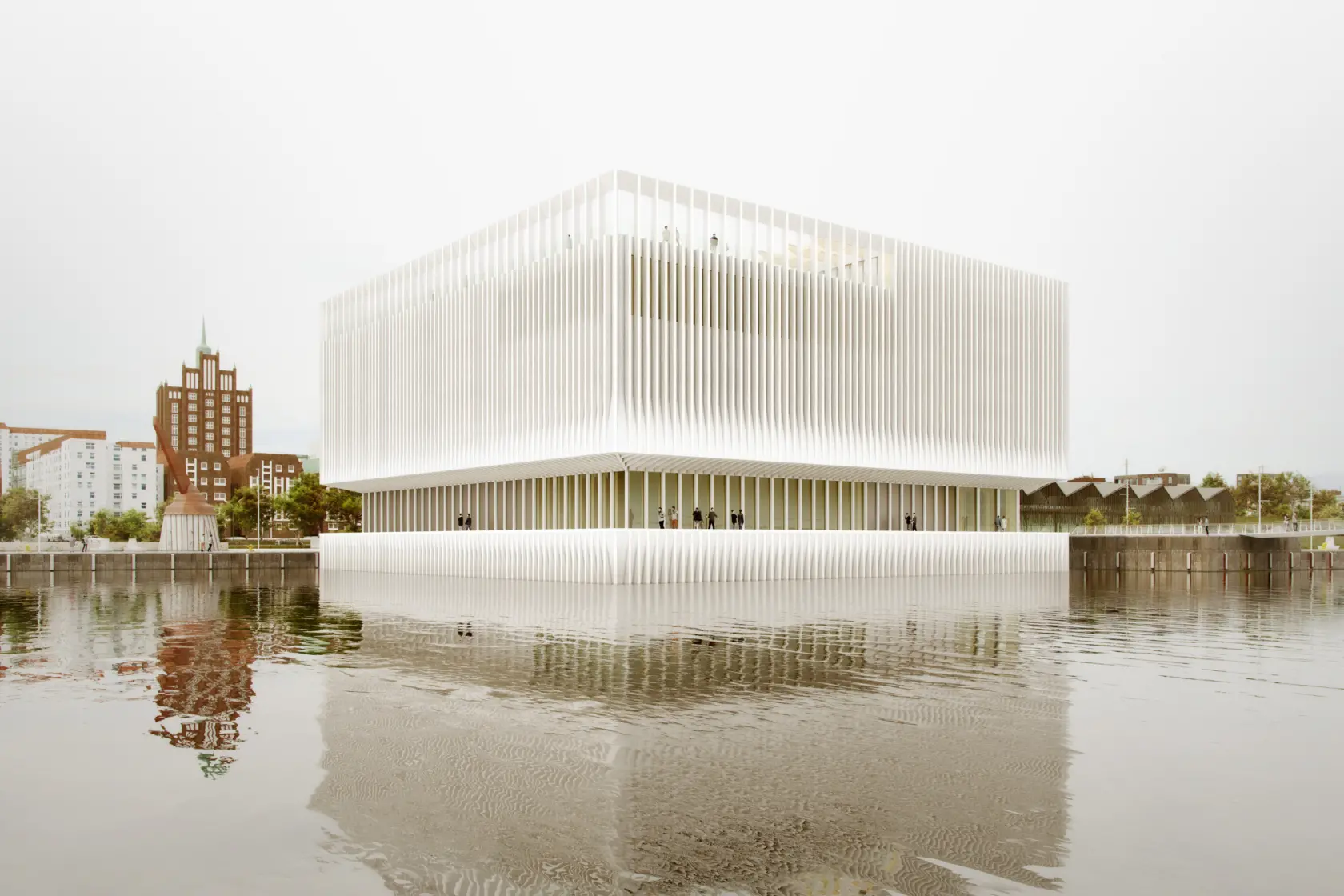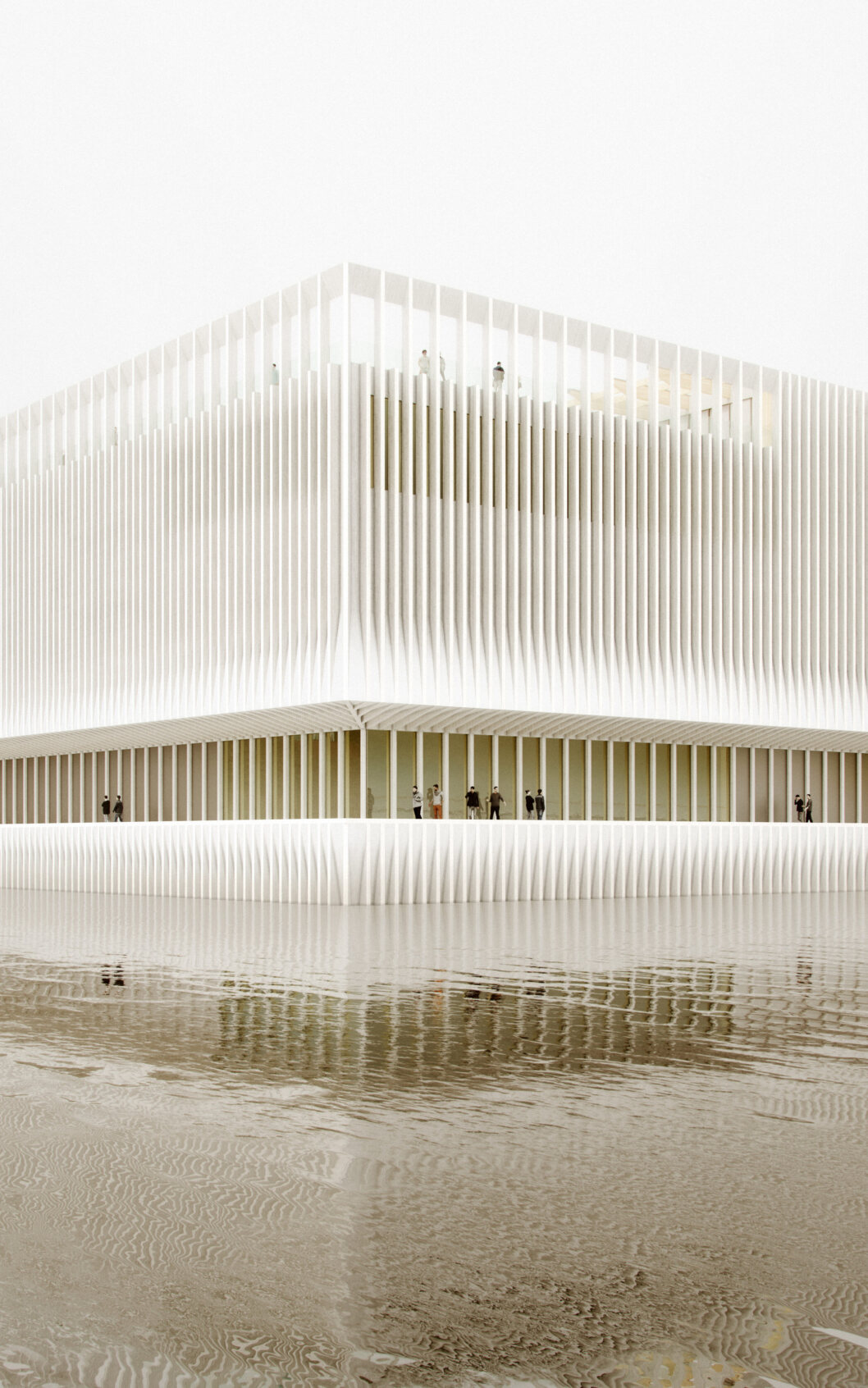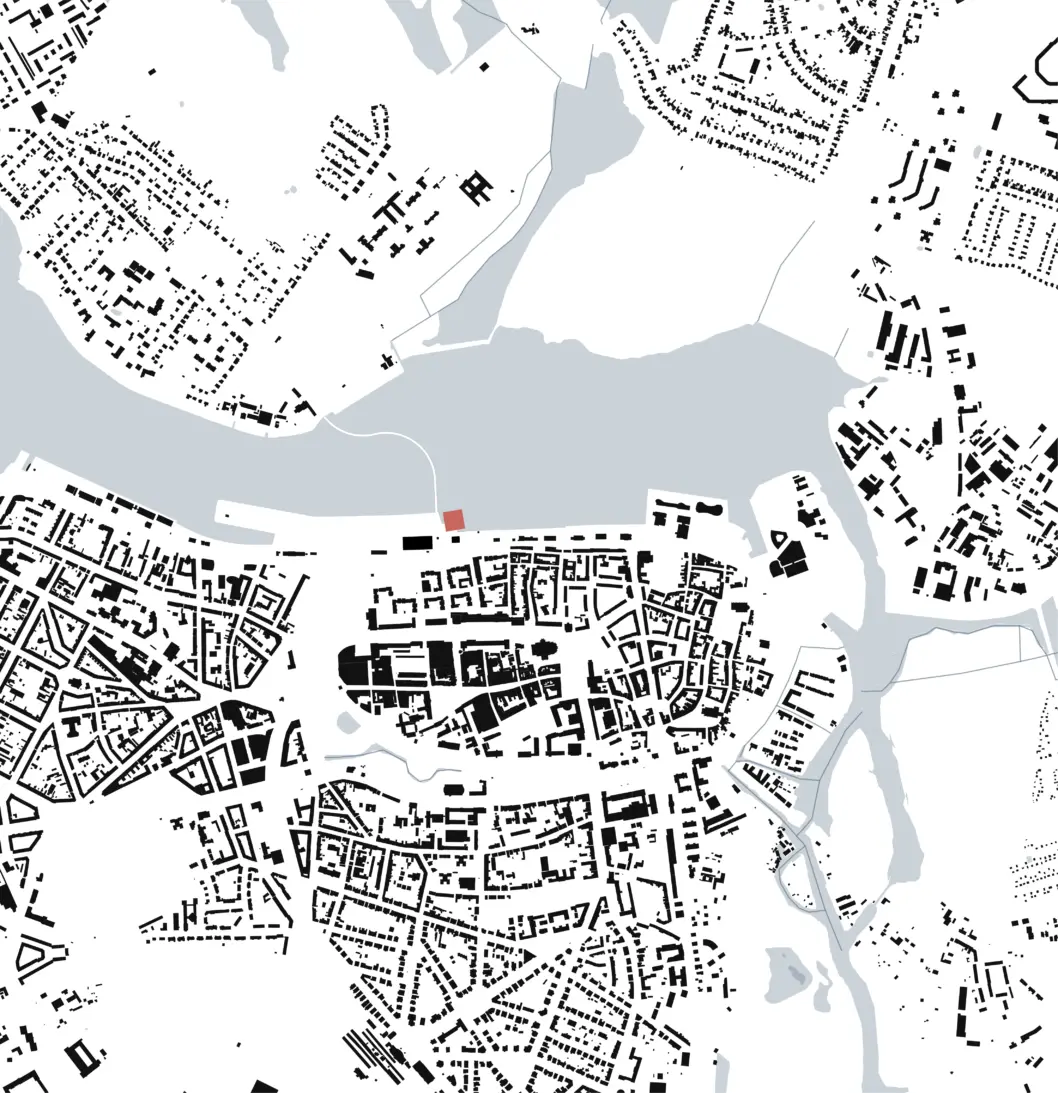
The archaeological museum is situated near a harbor pier of the old historical town of Rostock along the Warnow River.
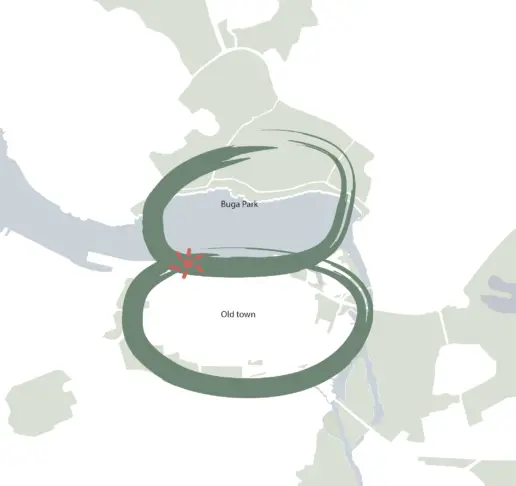
The location is at the intersection between the green urban developments of Buga Park and the Old town of Rostock.
With its prominent location at the tip of a harbor pier and at the intersection of two significant urban development loops in Rostock, the archaeological museum will play a crucial role in the future urban development of the city. It will become a new lighthouse for the whole region, and home of a distinguished archaeological collection from the Baltic Sea region, spanning more than 12,000 years of history.
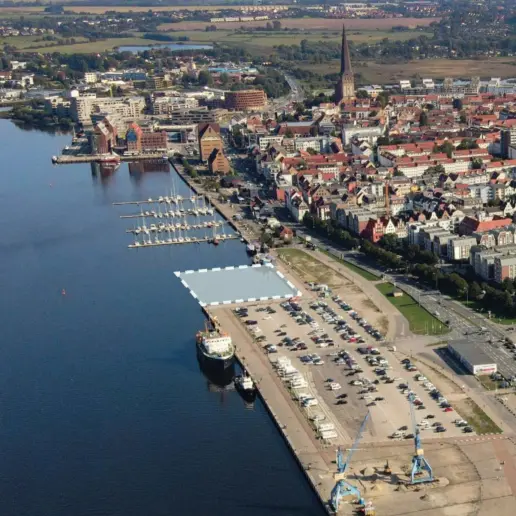
The site is near the harbor pier where the water meets the city.
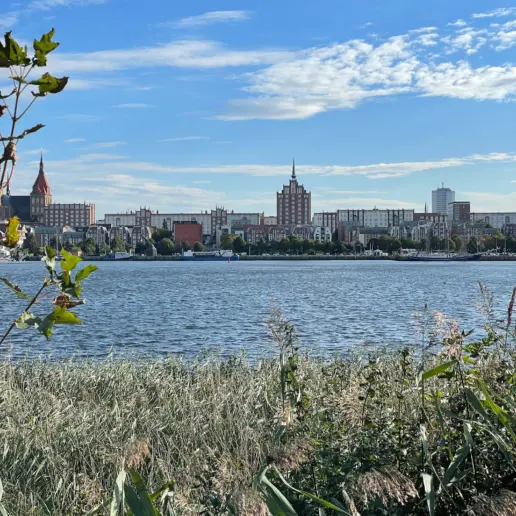
View from Buga Park toward the Old town of Rostock.
a mediator between
city and water
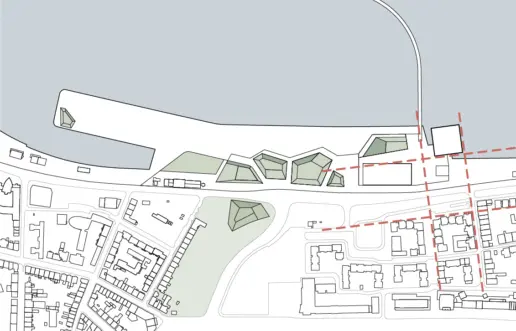
The archaeological museum is sited as a continuation of the urban form of the buildings in the historic city center.
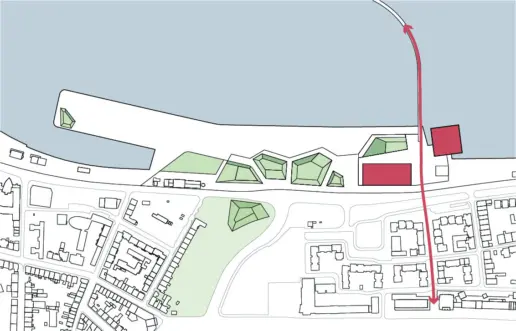
By twisting the building volume, the new museum and an adjacent existing multi-purpose hall form a new urban gate between the Old town and Buga Park, connected by the Warnow Bridge.
Bringing the historic city’s grid structure with it to the harbor front, the archaeological museum connects the Old town to the water’s edge while transforming the zone of the harbor side into an inviting public space. The museum extends into the water on three sides, while it is still anchored to the harbor pier, making water a powerful and accessible presence to all who visit.
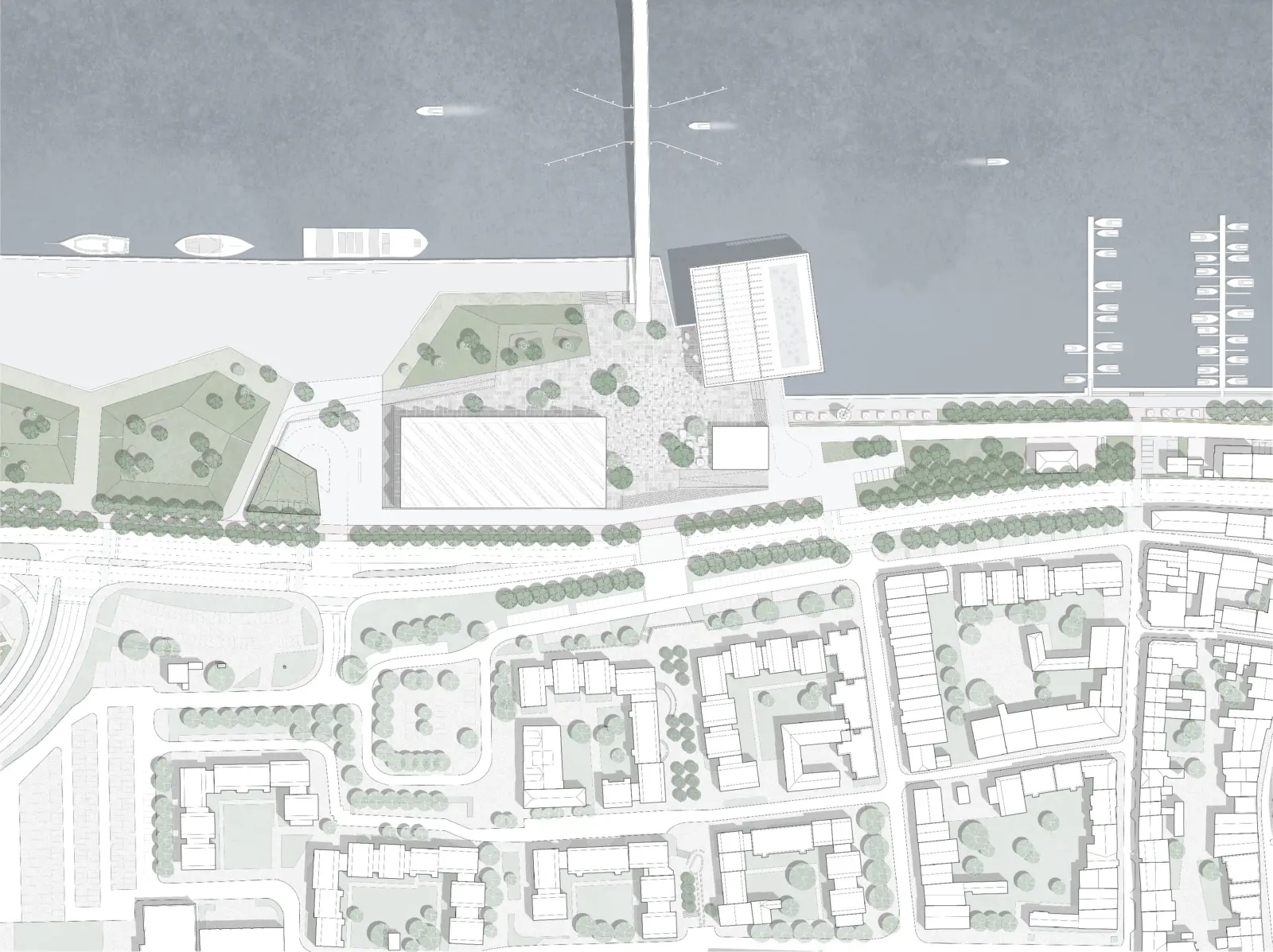
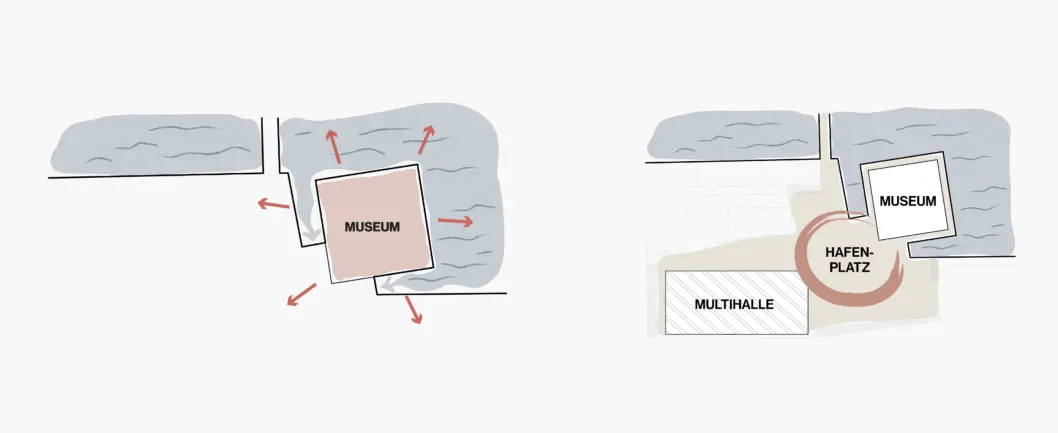
The museum is surrounded by water on three sides, making its presence accessible to the public. Together with the multi-purpose hall, the museum defines a new harbor plaza.
Framed by water, the museum has no back side, and offers sweeping 360 degree views of Rostock. Its design and location reinforces a generous and open urban area, with a new public path - the Warnow Path - along the museum’s edge, and public spaces that encourage residents and visitors to gather and spend time by the water.
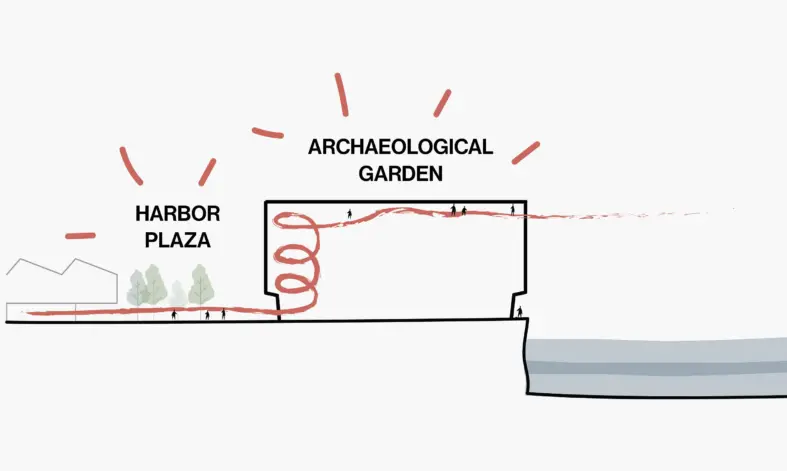
From the harbor plaza, the public is invited directly up to visit the public roof terrace with the museum’s café and the lush garden - a new and unique place with panoramic views of Rostock.
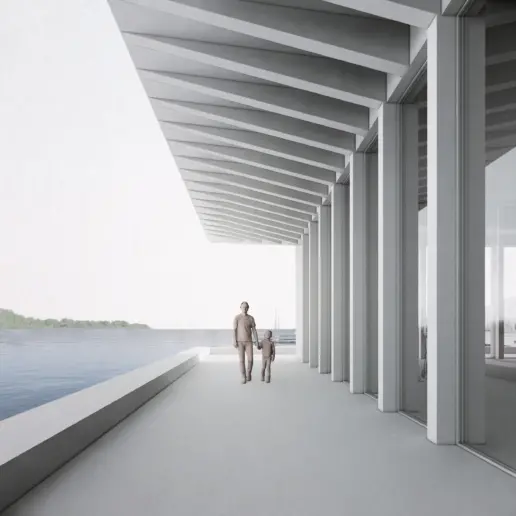
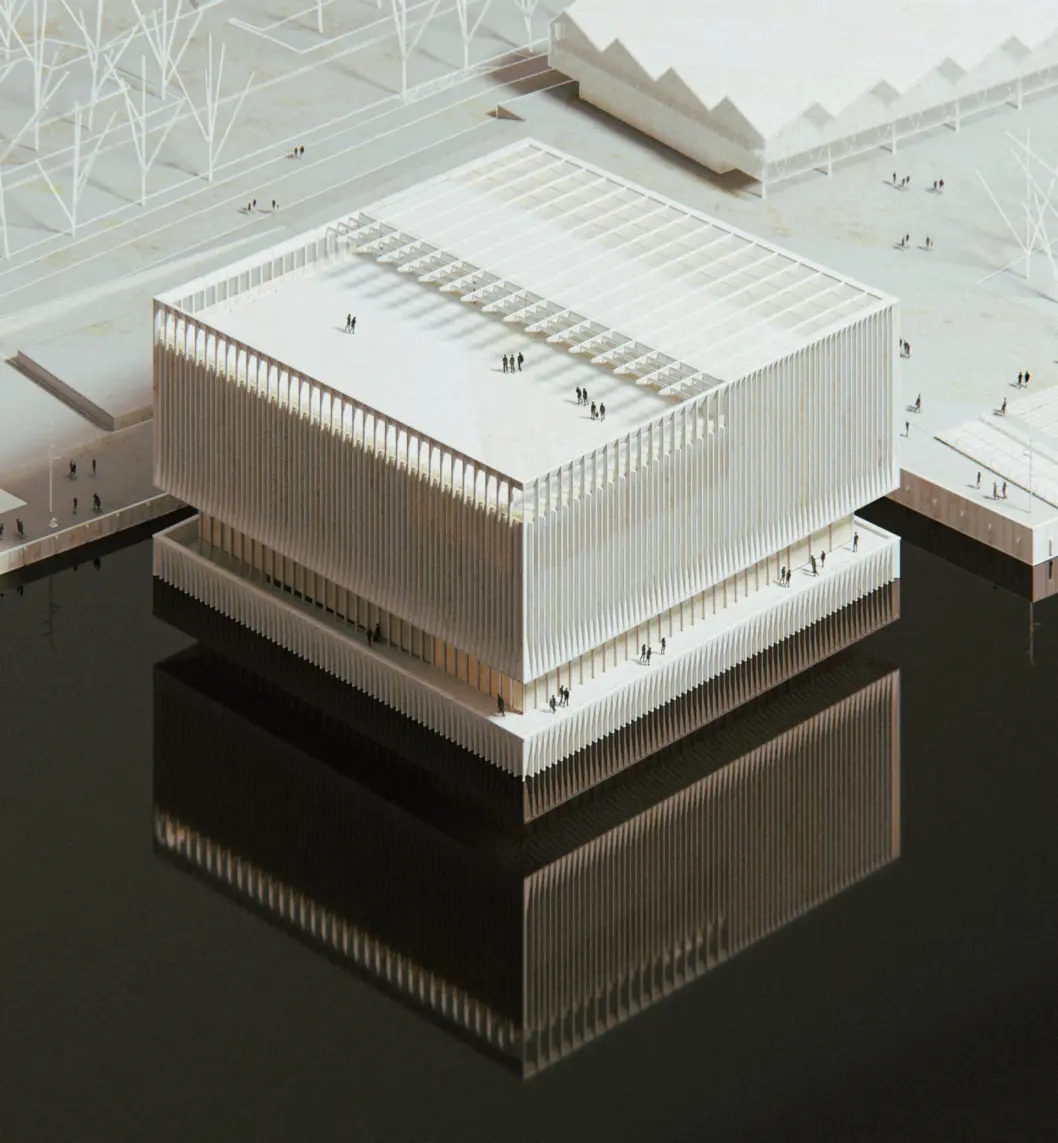
Skirting the museum is the Warnow Path, an intimate space with an expansive visual connection to the city and water.
with the historical city
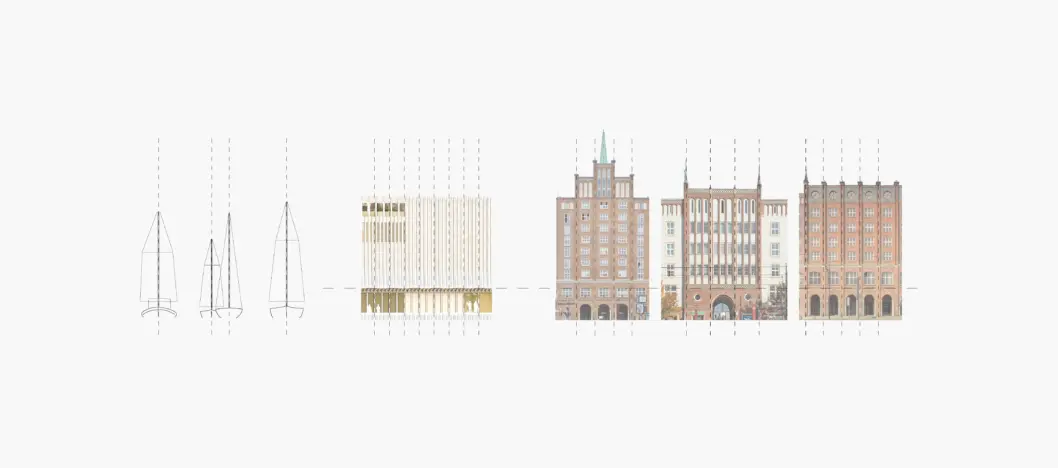
The museum takes inspiration from the vertical facade articulation and materiality of Rostock’s historical buildings and the nautical “architecture” of the harbor itself.
The external appearance of the archaeological museum is inspired by two worlds: water and city. It is a solid building with a robust brick facade that is characteristic of Rostock’s cityscape and the maritime world.

The color of the city silhouette of Rostock is characterized by reddish-brown brick facades and warm, light plaster facades. The archaeological museum takes up the lightest tones in this existing palette as a radiant and reflective new building in the city silhouette - fitting in and standing out.
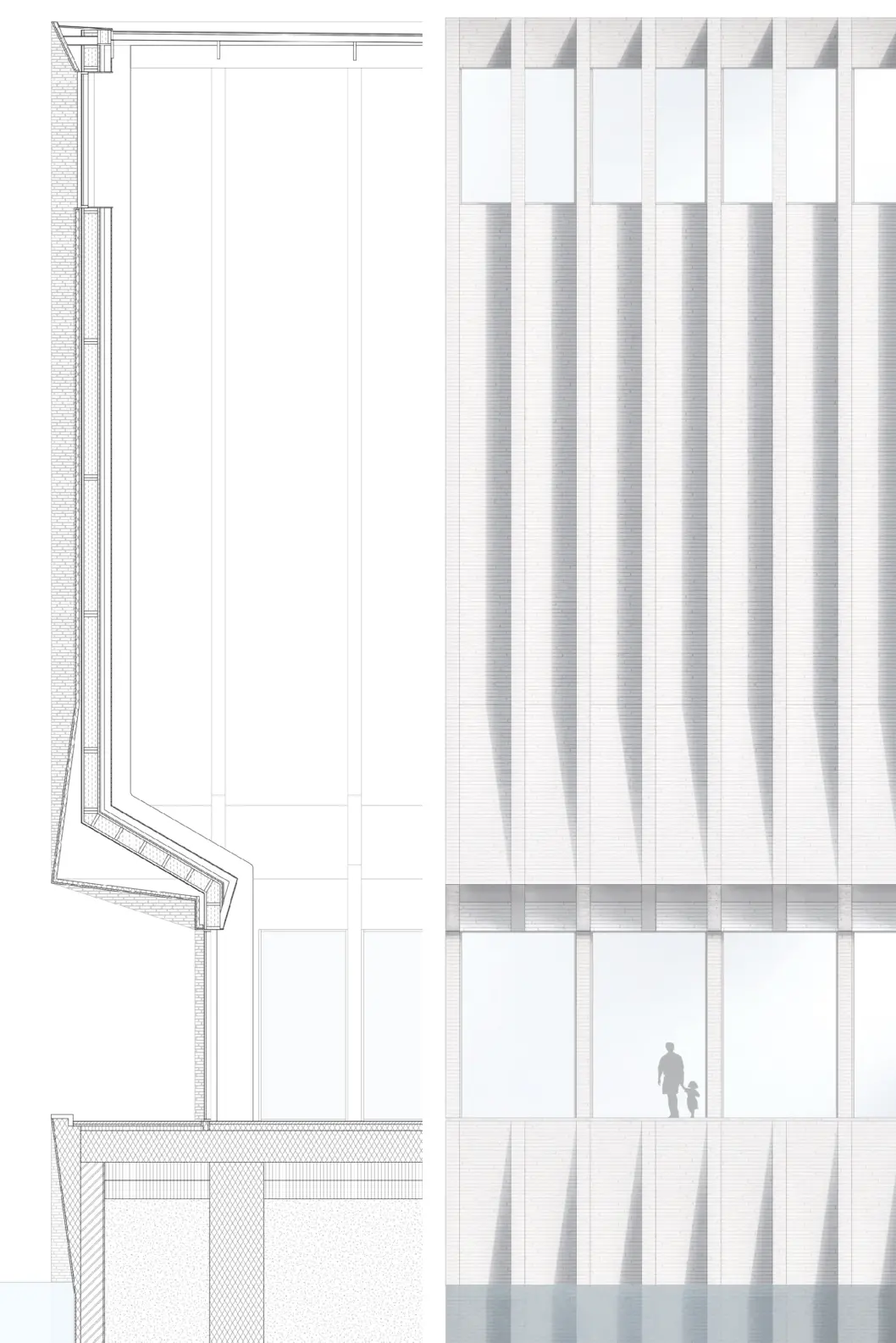
The facade creates a striking and solitary structure characterized by the city's cultural monuments and large warehouses at the port.

The light brick facade extends into the water, resulting in a building that unites both worlds - water and city.
interior spaces
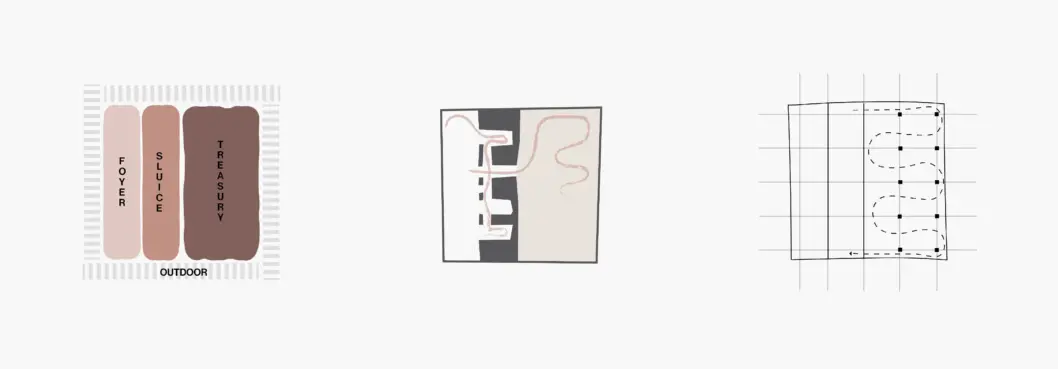
The museum interior is divided into three layers - the Foyer, the Sluice, and the Treasury - an organization that structures a diverse and inspiring experience for visitors, and meets the needs of the museum. From the Foyer, the Sluice leads visitors to the exhibition world, the Treasury. The exhibition spaces are designed with high flexibility.
The internal logic of the building is constructed in layers - much like archaeology - defining a series of levels through which one explores the museum. From the inviting public Foyer to the functional Sluice area, that leads to the flexible exhibition spaces, the “treasure chamber” of the museum.
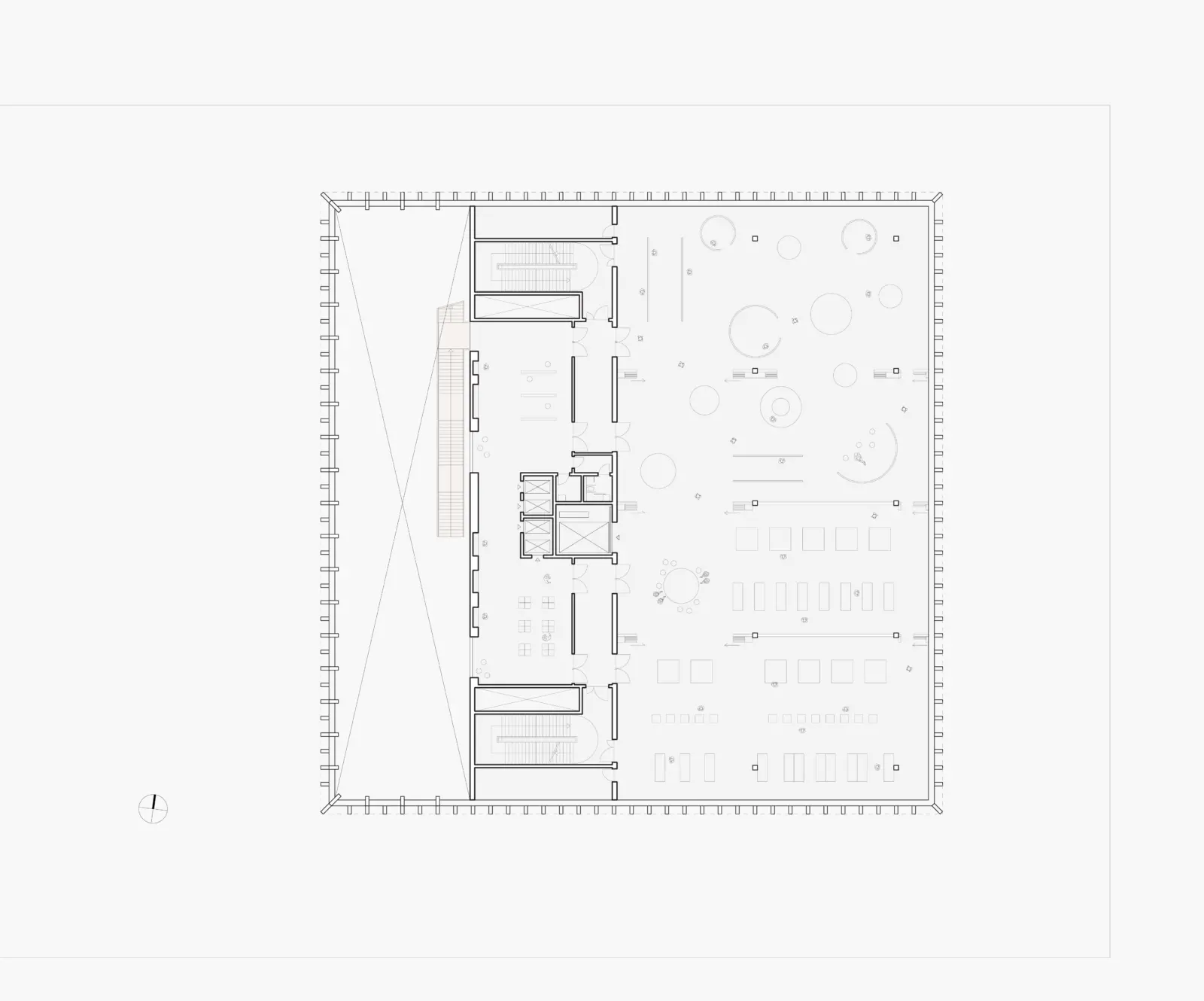
The Treasury offers the possibility of large interconnected spaces and high flexibility for exhibitions and auditoriums.
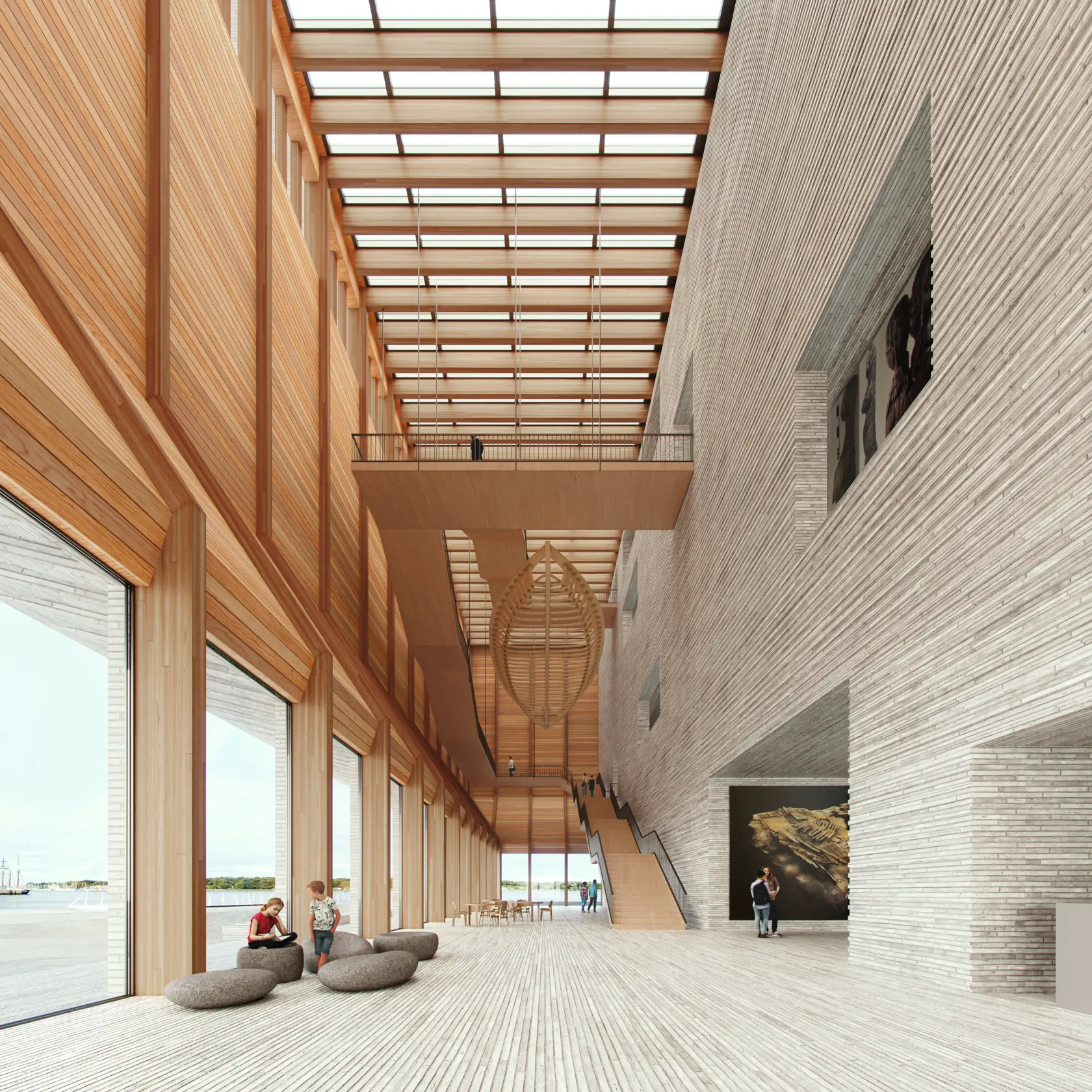
The interior of the Foyer takes its cues from early shipbuilding. Its load-bearing laminated wood columns and beams echo the materiality and structure of the historic wooden ships exhibited inside.
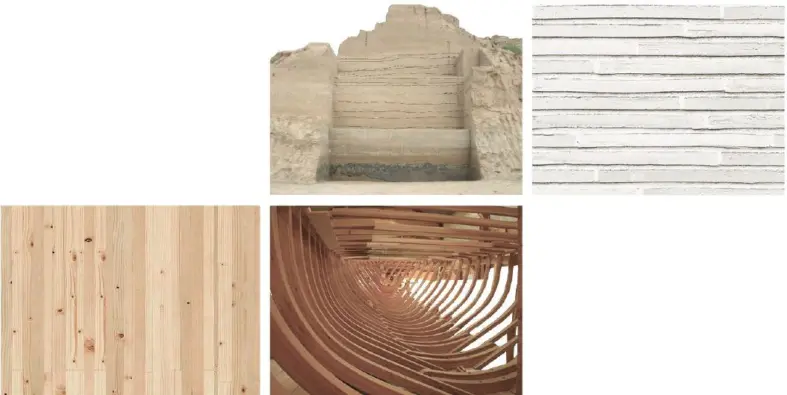
The materials are inspired both by the layers of earth exposed and studied in archaeological stratigraphy and the structural frames of the historic artifacts of the early ships exhibited by the museum.
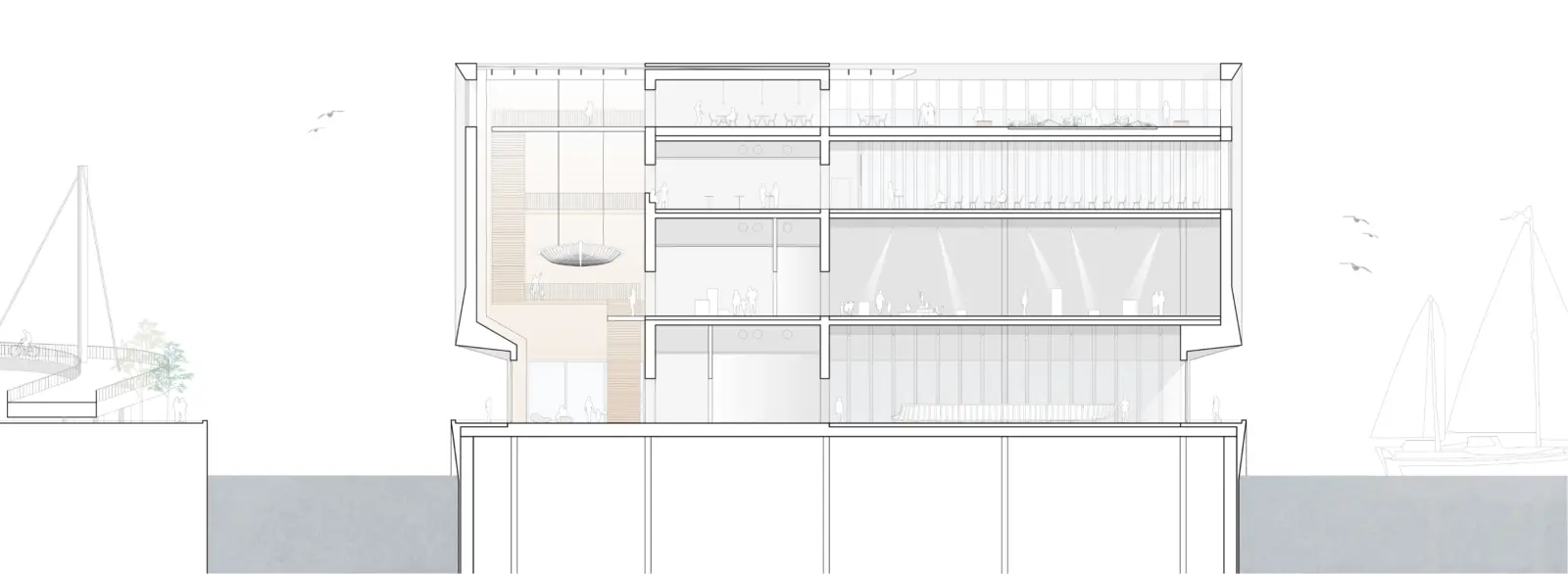
The Foyer space connects all levels of the museum and is a flexible extension of the exhibition areas.
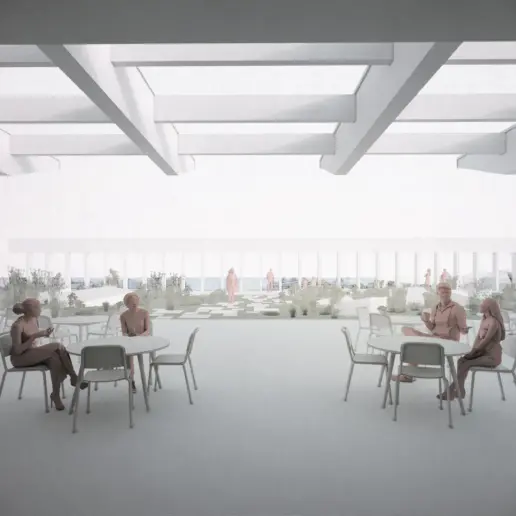
The archaeological urban park on the roof top is a learning and meeting place for all, with a panoramic view of the water and the city.
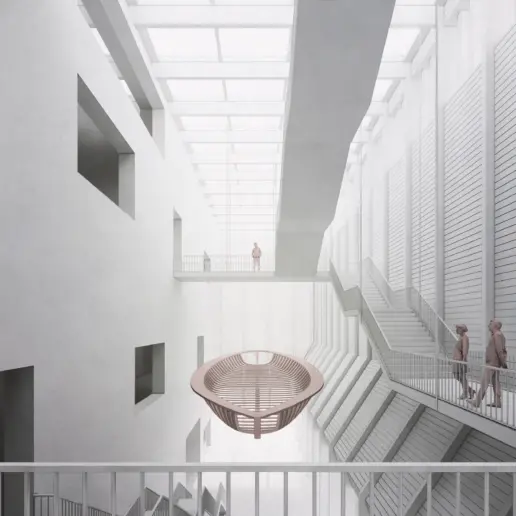
The spectacular Foyer space makes all levels of the museum visible and accessible.

The Warnow Path forms a special intimate public space directly at the water’s edge.
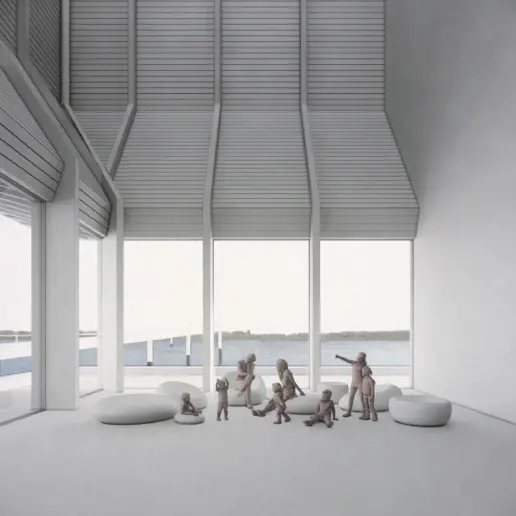
The transparent ground floor facade of the Foyer frames horizontal views along and across the harbor, binding together inside and outside.
