Copenhagen,
and Copenhagen
is shaped by us
Based in Copenhagen, we have played a major role in the transformation of the Danish capital into a bustling, democratic city designed for living. We are shaped by Copenhagen, and Copenhagen is shaped by us.
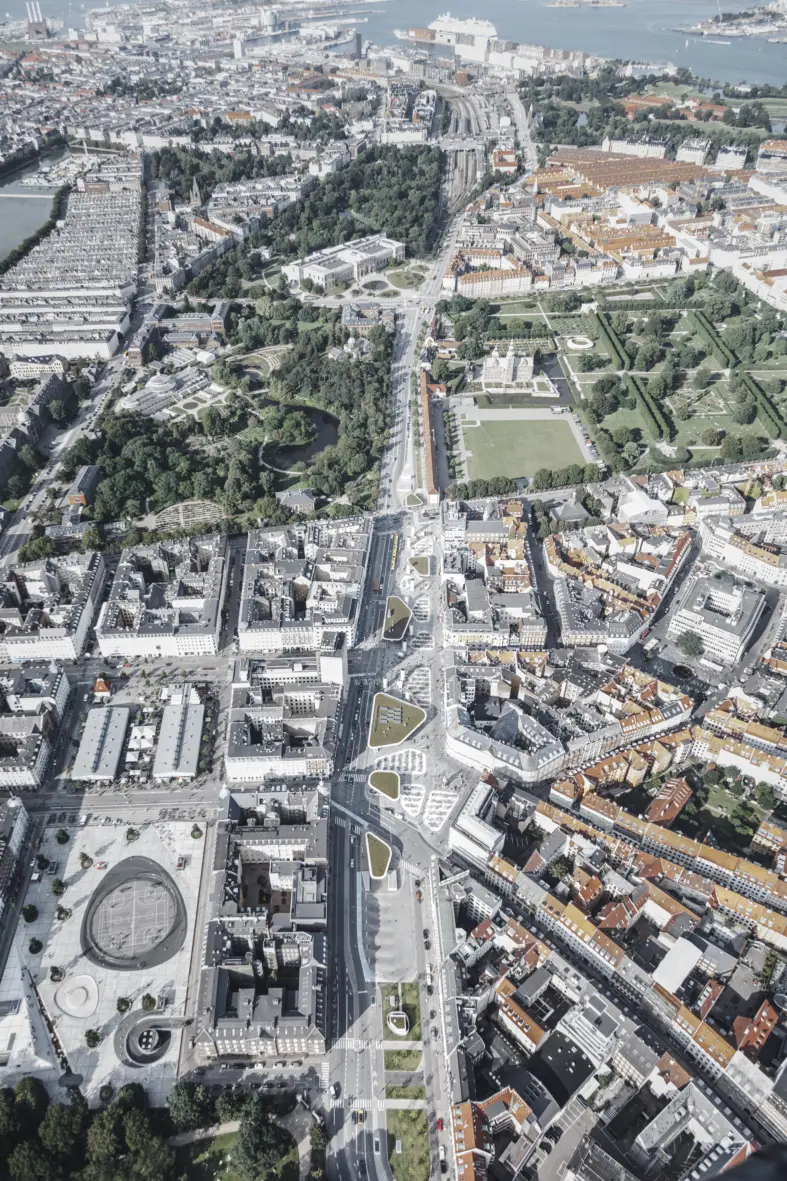
Nørreport Station and Israels Plads are located in the heart of central Copenhagen.
Spend an hour walking through Copenhagen, and it's likely you will run into a building or urban space touched by Cobe. We see Copenhagen as a 1:1 laboratory of our work in human scale. Visit our metro stations and bicycle paths, green urban spaces and central squares, transformed industrial areas, seaside promenades and buildings for living, culture and work.
At Cobe we create architecture that improves life, and through architecture we ensure that each existing city, building or landscape that we transform is a better place than it was before. That is the true measure of our work and our accomplishments as architects.
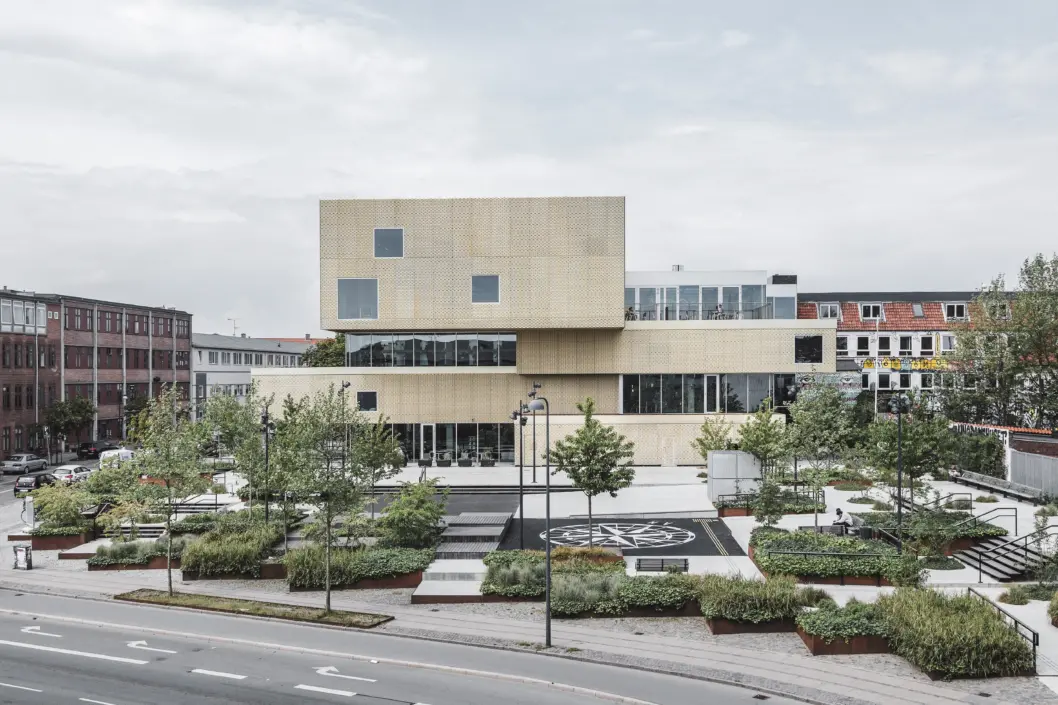
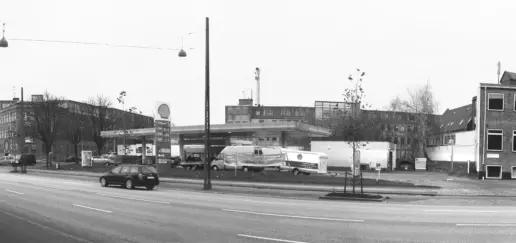
On the site of a former gas station, The Library in Copenhagen’s north-west district offers a much needed place to meet and socialize across cultural barriers.
We create places rooted in reality. Cities, buildings and landscapes that fit in and stand out. When building, we believe that the most resilient solution is to create something long-lasting and beautiful.
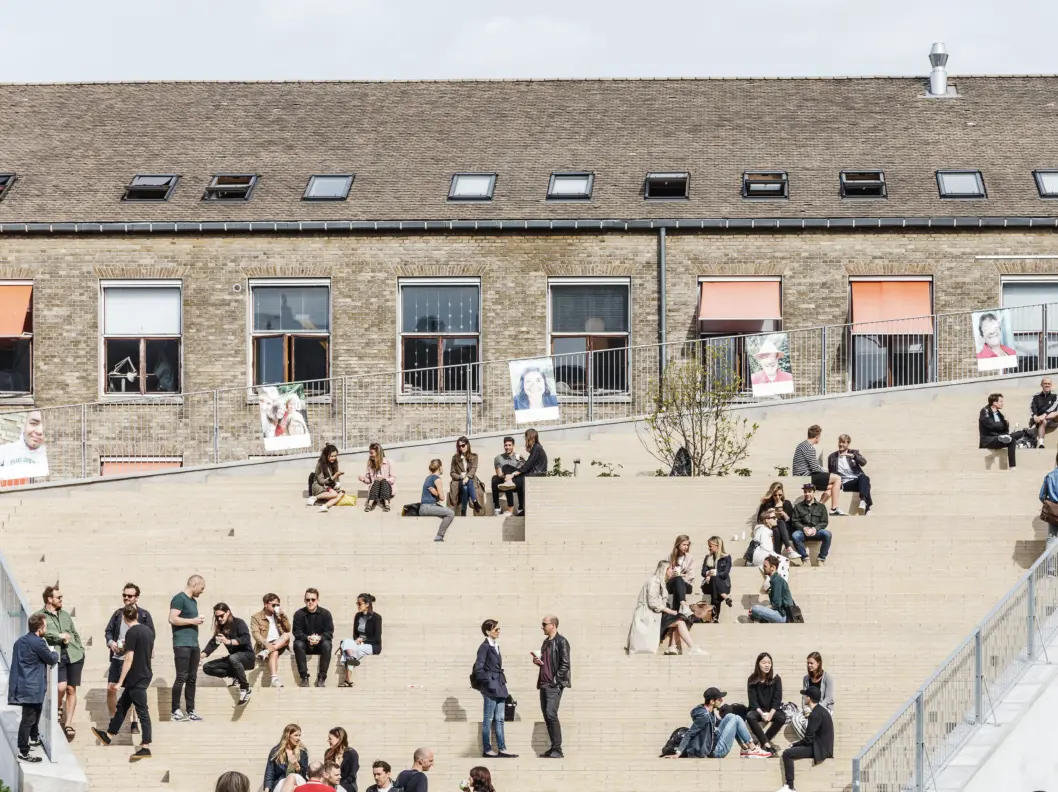
Shaped as a triangle with a publicly accessible roof surface, the Red Cross Volunteer House is designed with the ambition of providing an inviting space and encouraging passers-by to enter and explore what the structure has to offer.
We transform cities, buildings and landscapes into compact, performative and healthy settings. Our built environment must reflect and help us change our habits and behaviour in order to meet current and future environmental challenges.
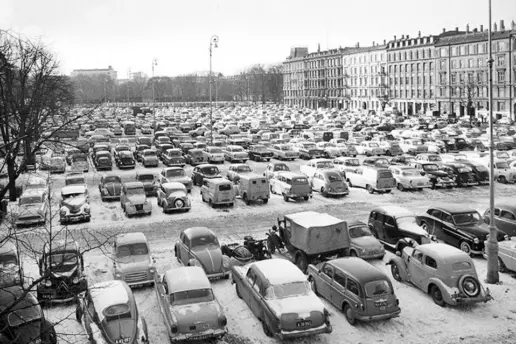
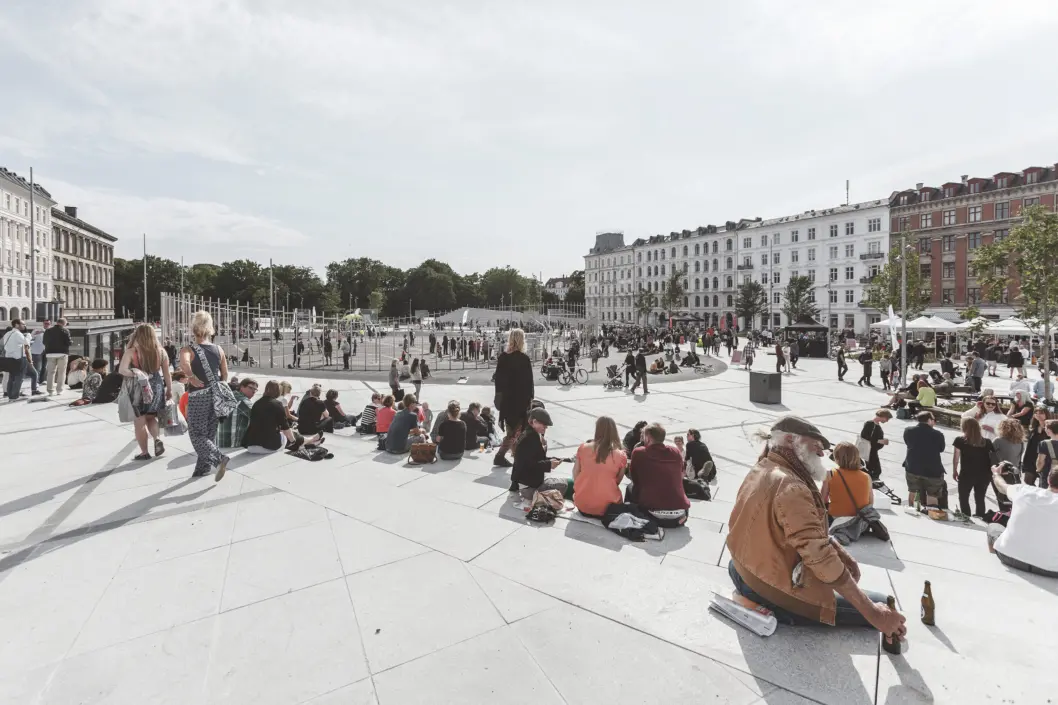
From the 1950s to the 1990s Israels Plads was a parking lot. In 2014, Cobe revitalized the space, turning it into a vibrant, diverse urban space for all kinds of people and activities, functioning as a schoolyard during the daytime and as a performative, active, social gathering space during the afternoon, with up to 1,192 cars parked underground.
structures and settings
Recognizing that the best option is to reuse existing resources, we challenge the desire to build new.
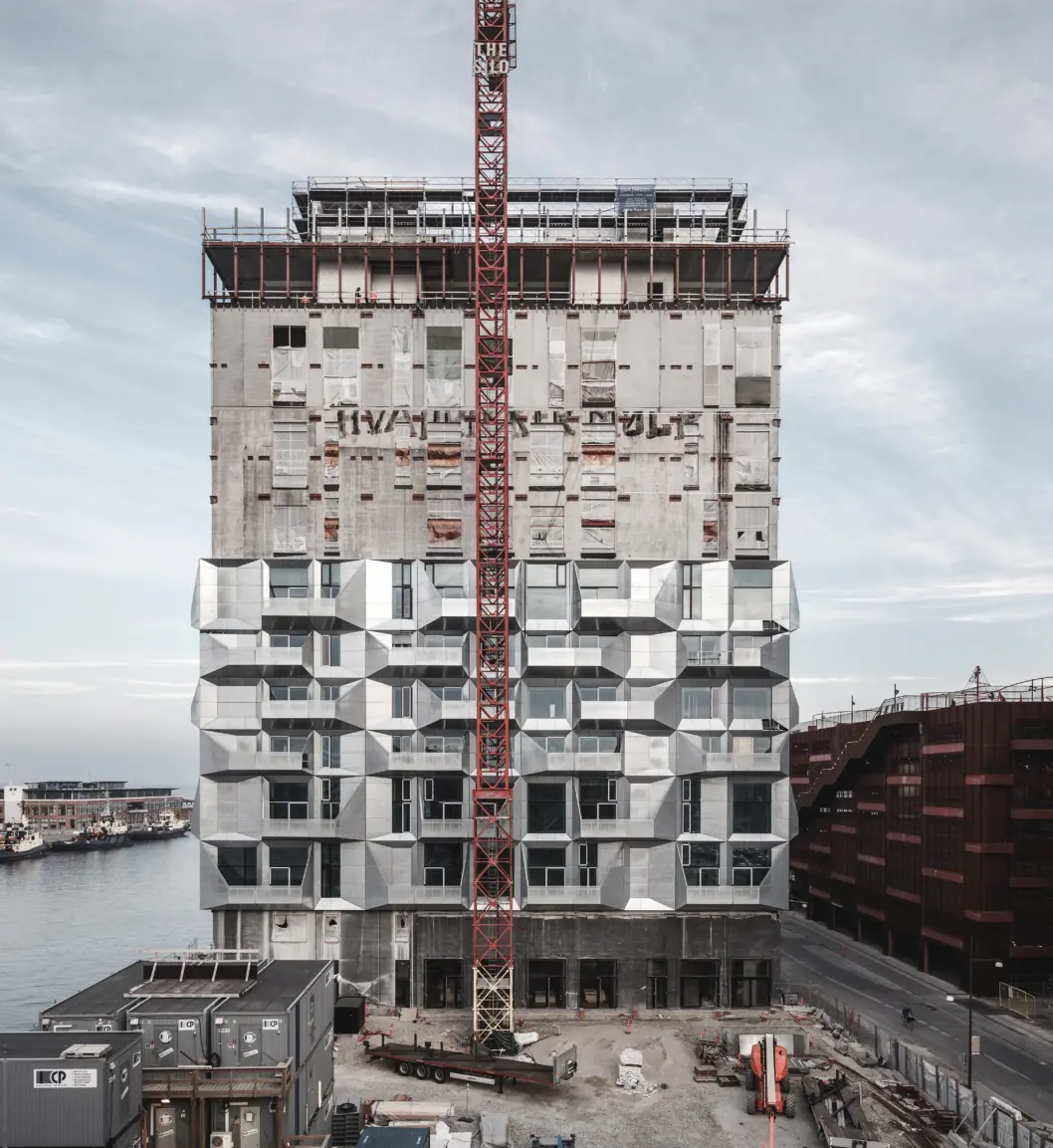
In Copenhagen’s Nordhavn district, we have transformed a former grain silo into housing, repurposing 2,740 m³ of existing concrete structure, which stores more than 400 tons of embodied CO2.
We help convert former industrial areas into resilient and liveable mixed-use neighbourhoods and give former industrial buildings renewed relevance.
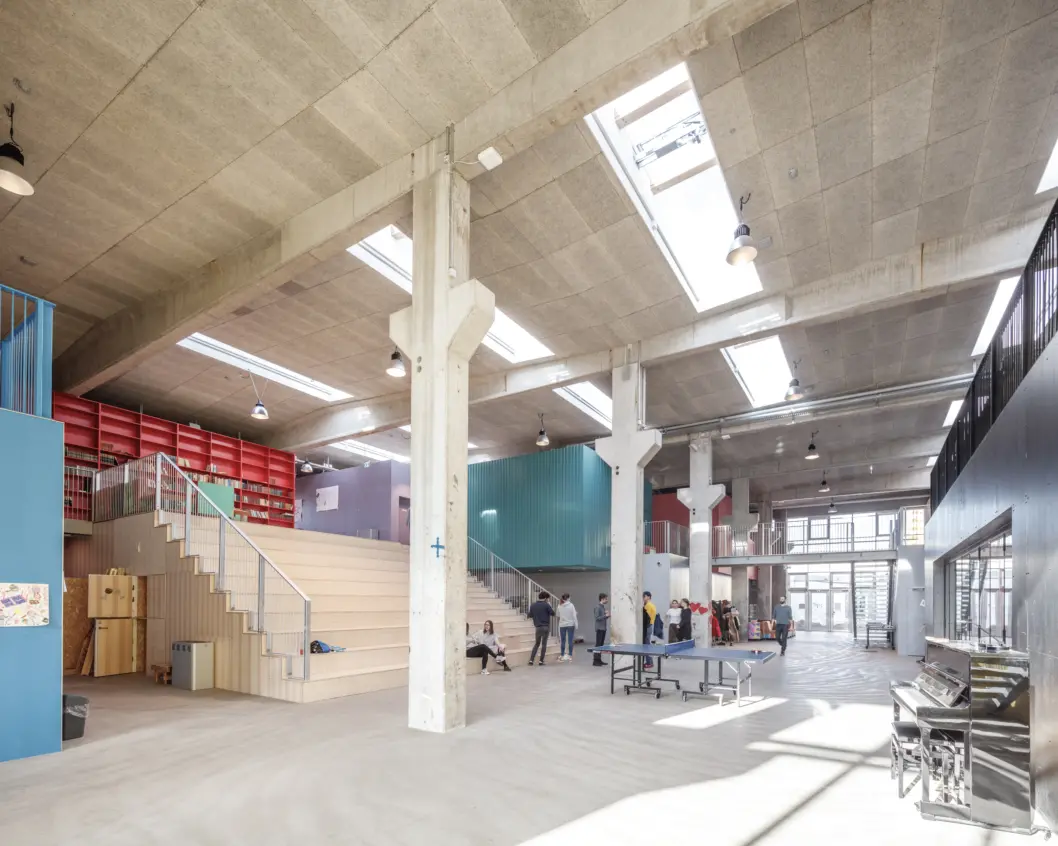
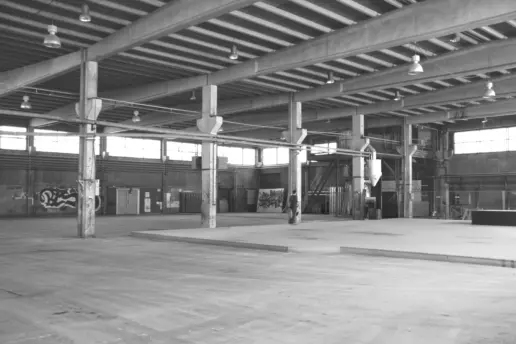
Situated in a former concrete production facility, Roskilde Festival Folk High School utilizes the spans and durability of the robust concrete structures to create a flexible setting for education and unlimited creativity.
We insist on having an open and spirited dialogue when choosing materials in our projects. We aim for long-lasting and beautiful materials that minimize the carbon footprint. We promote a circular approach, investigate the potentials of recycled alternatives and design healthy indoor climates.
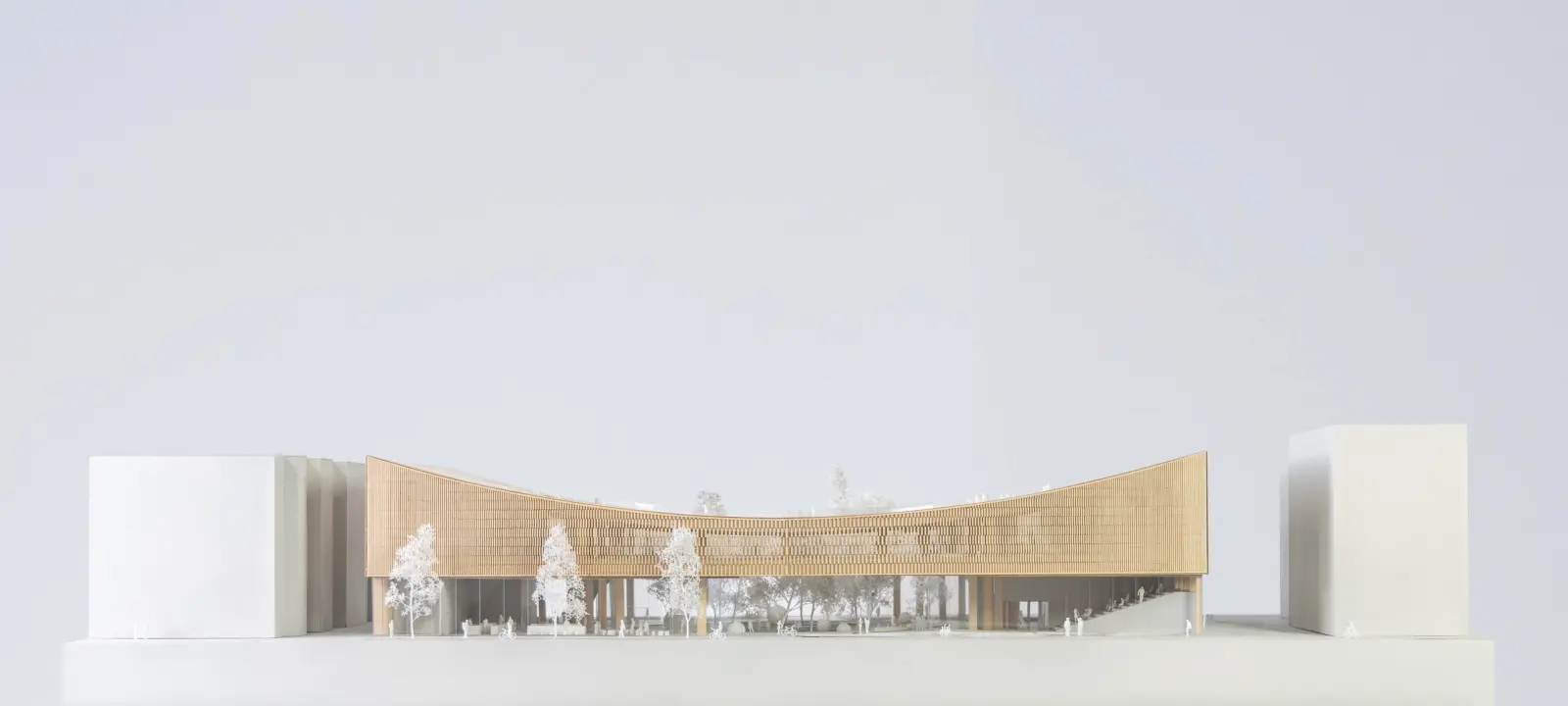
The future Science Center in the heart of Science Village Scandinavia in southern Sweden will be a 6,000-m² timber building with a loadbearing glue-laminated and CLT structure and wooden façades.
We believe engineered wood is the building material of the future. Designing contemporary buildings in timber has the potential of reducing the embodied carbon footprint during the production phase.
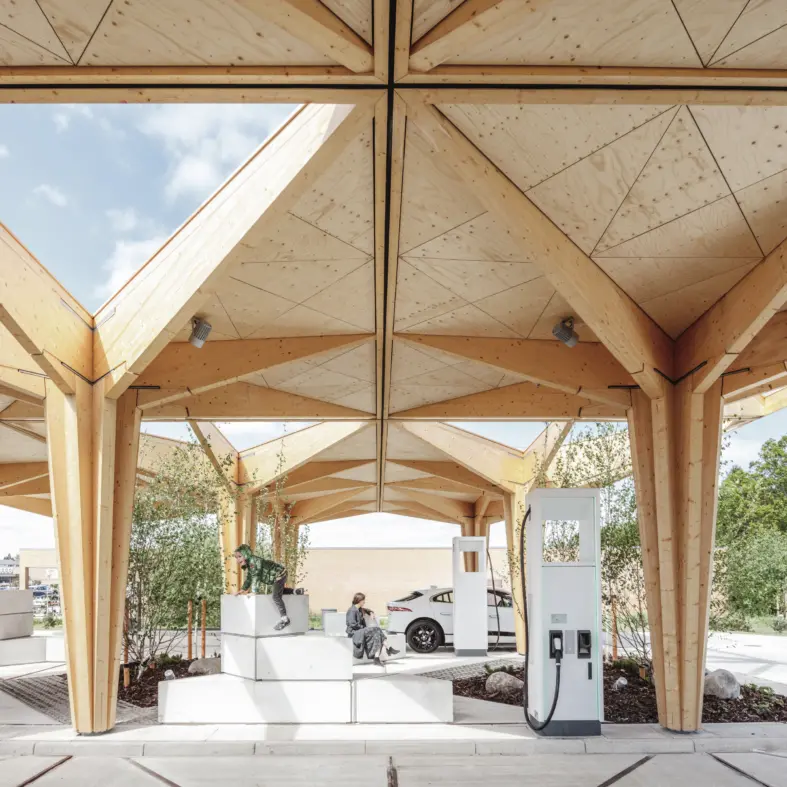
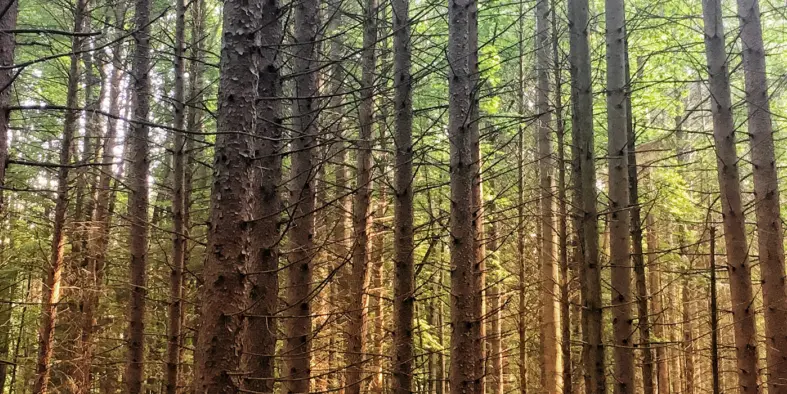
Our Ultra-fast Charging Stations for Electric Cars are designed for disassembly using prefabricated timber modules. The canopy modules are constructed with FSC and PEFC-certified timber.
Material use in buildings accounts for a significant share of the carbon emission globally and one third of the waste produced in Denmark. We persistently investigate the potential of transforming abandoned and wasted resources into new uses.
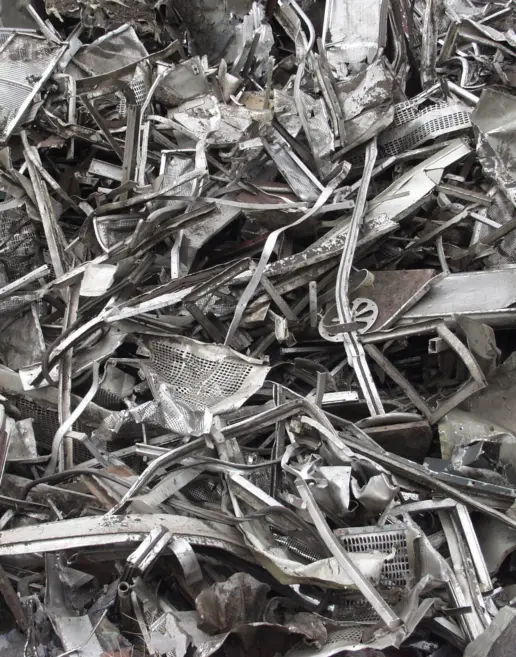
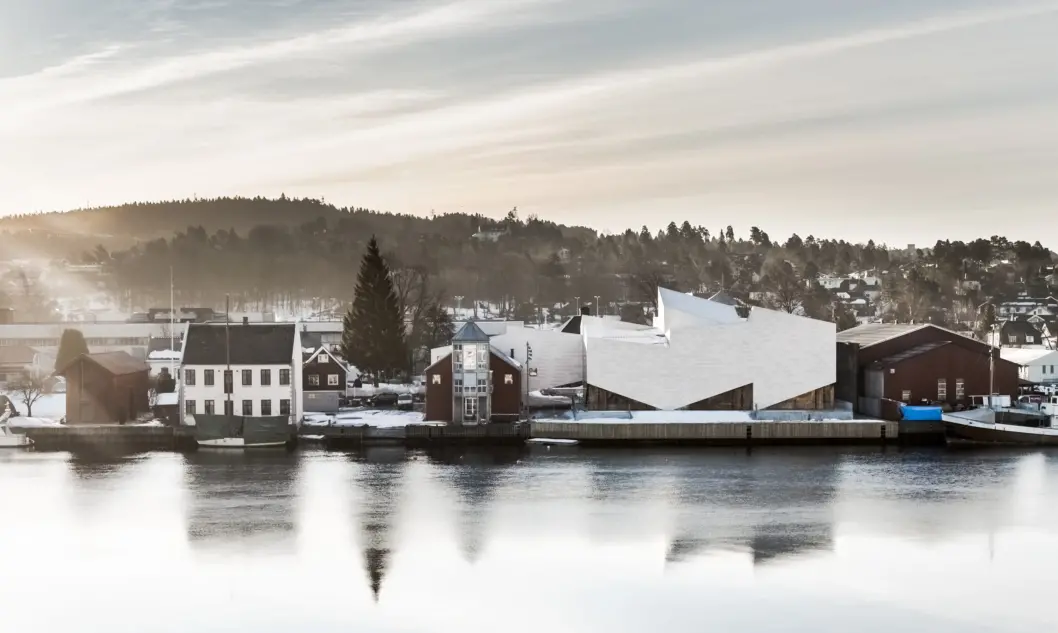
The Maritime Museum in the Norwegian city of Porsgrunn is a celebration of the city’s shipping and industrial history. The façade is clad in 70% recycled aluminum produced locally.
mobility
We are engaged in all aspects of contemporary mobility solutions, ranging from intermodal mobility hubs to soft mobility planning and infrastructure for new electric alternatives. We believe that inspiring people to change behaviour and modify their personal transportation habits can have a huge positive impact on our climate.
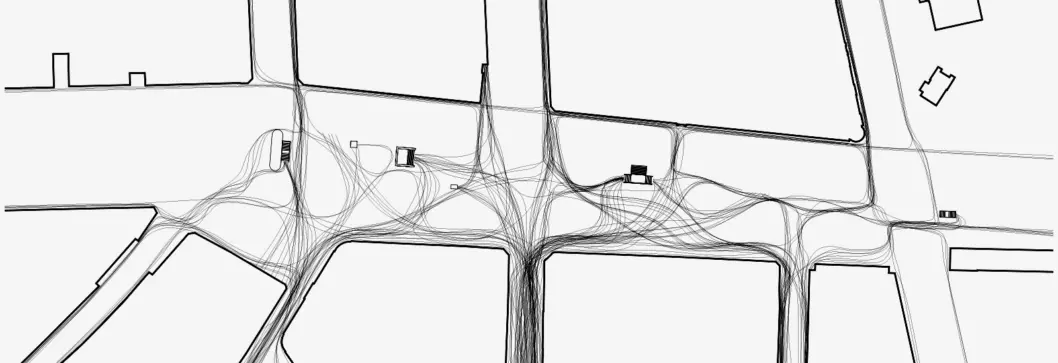
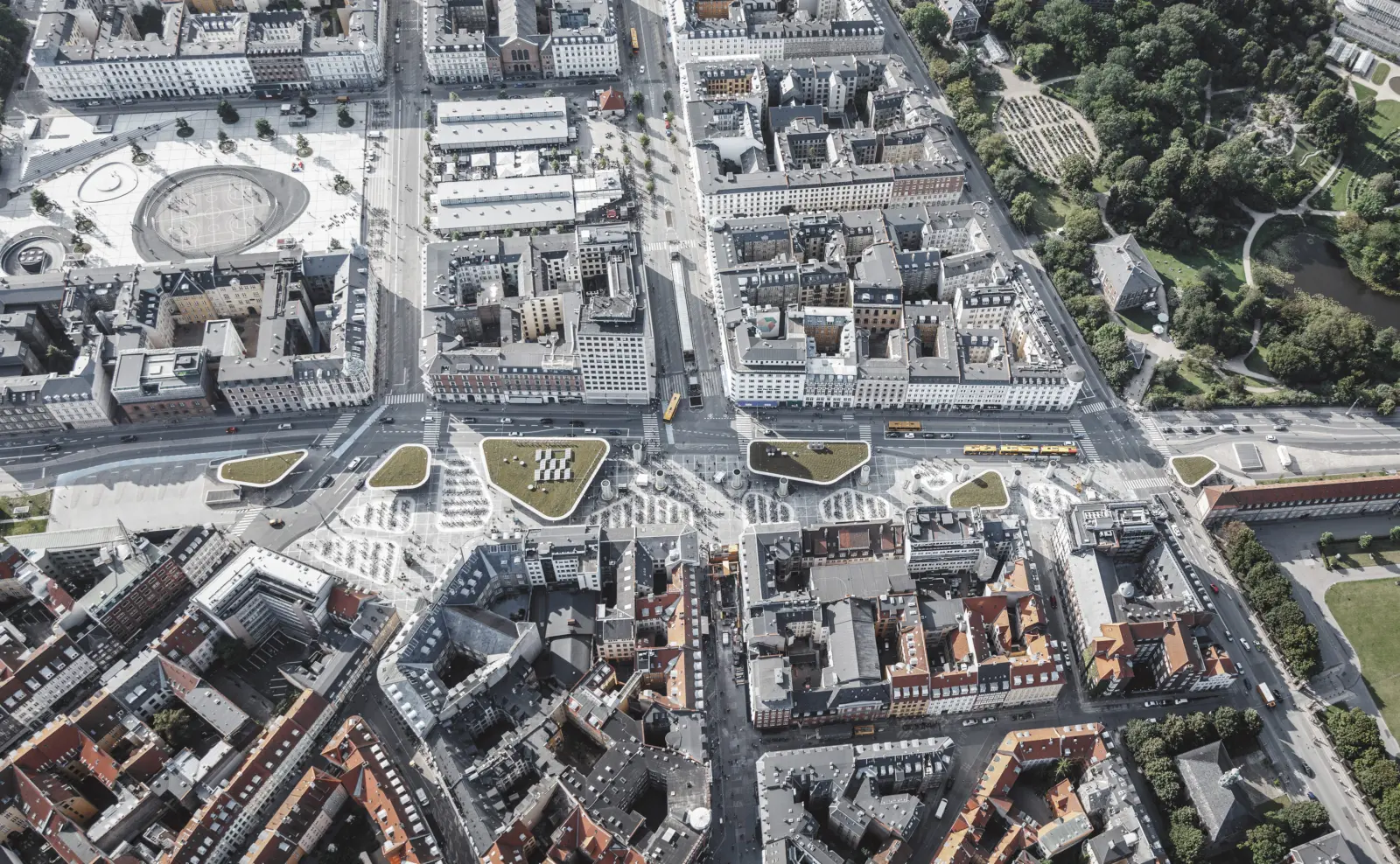
The new Nørreport Station has become a public square with ample bicycle parking, benches and glass pavilions.
We work with urban-scale strategies and help design public spaces, buildings and neigbourhoods to help cities achieve the transition from private cars to shared, public or soft mobility alternatives.
It is our aim to create social interaction in all our projects by creating the physical conditions for people's lives and their social interaction.
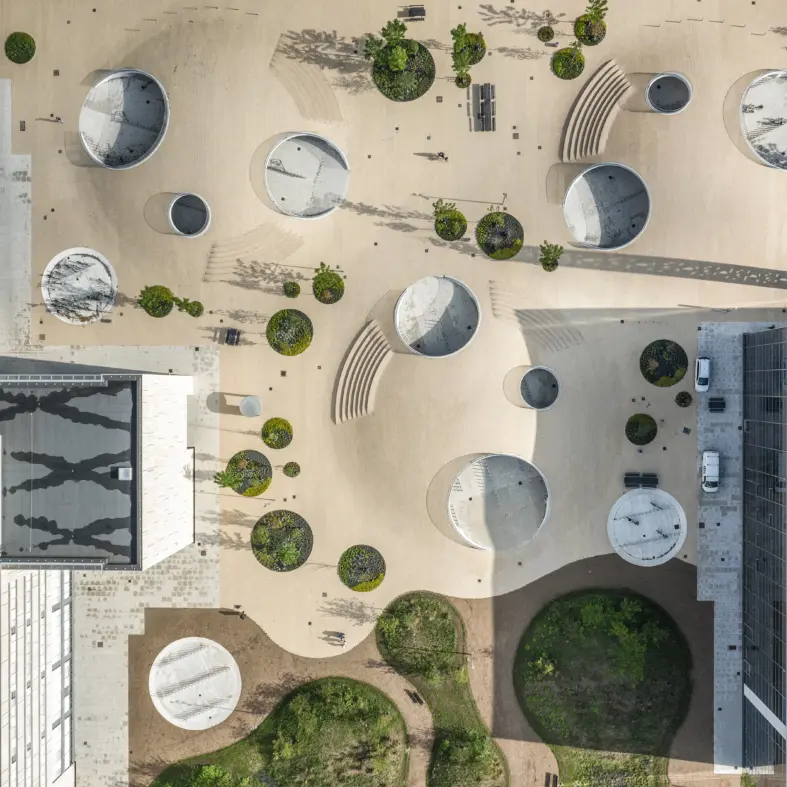
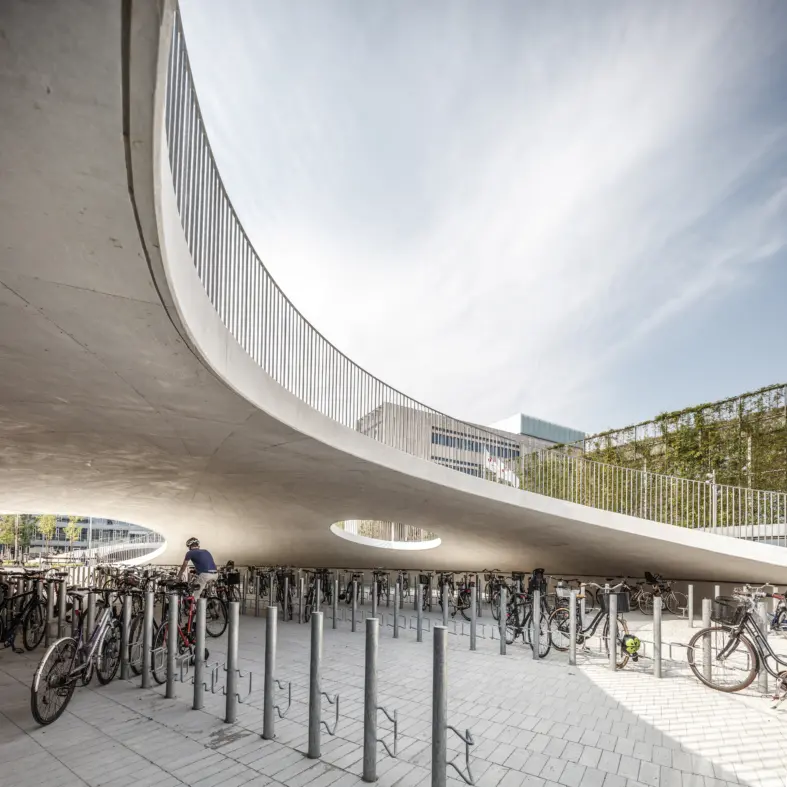
At Karen Blixens Plads, we have created a quality solution for high numbers of bicycles in a space that also invites students, neighbours and passers-by to meet and play.
At Cobe we work with attractive intermodal hubs that inspire commuters to choose more public-transport alternatives.
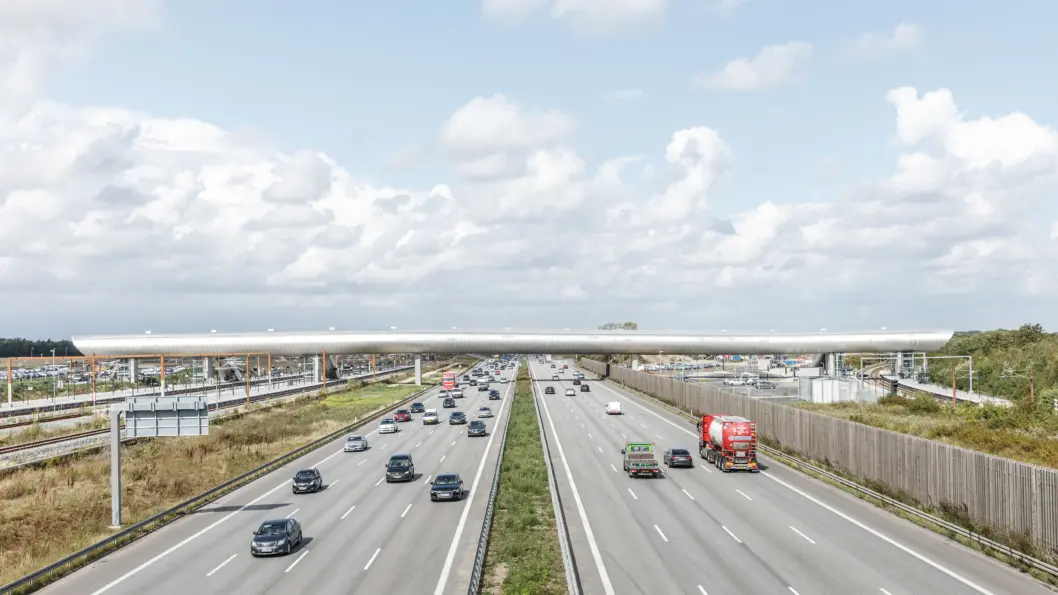
Hovering above the motorway, the 260-meter-long covered pedestrian bridge at Køge Nord Station serves as a visual invitation to thousands of car commuters to choose an alternative option: To park the car and take the train, saving both time and money and reducing their carbon footprint.
landscapes
We are experiencing growing pressure on the open spaces in our cities. At Cobe, we design cities with great sensitivity towards the fragile balances between city and nature while designing functional infrastructural and technical landscapes to perform urban tasks, such as handling stormwater, providing parking, reducing heat island effects and meeting basic human and social needs. For us, creating great landscapes is not a matter of a certain style or form, but more importantly its adaptability to the local context, its social life and its users.
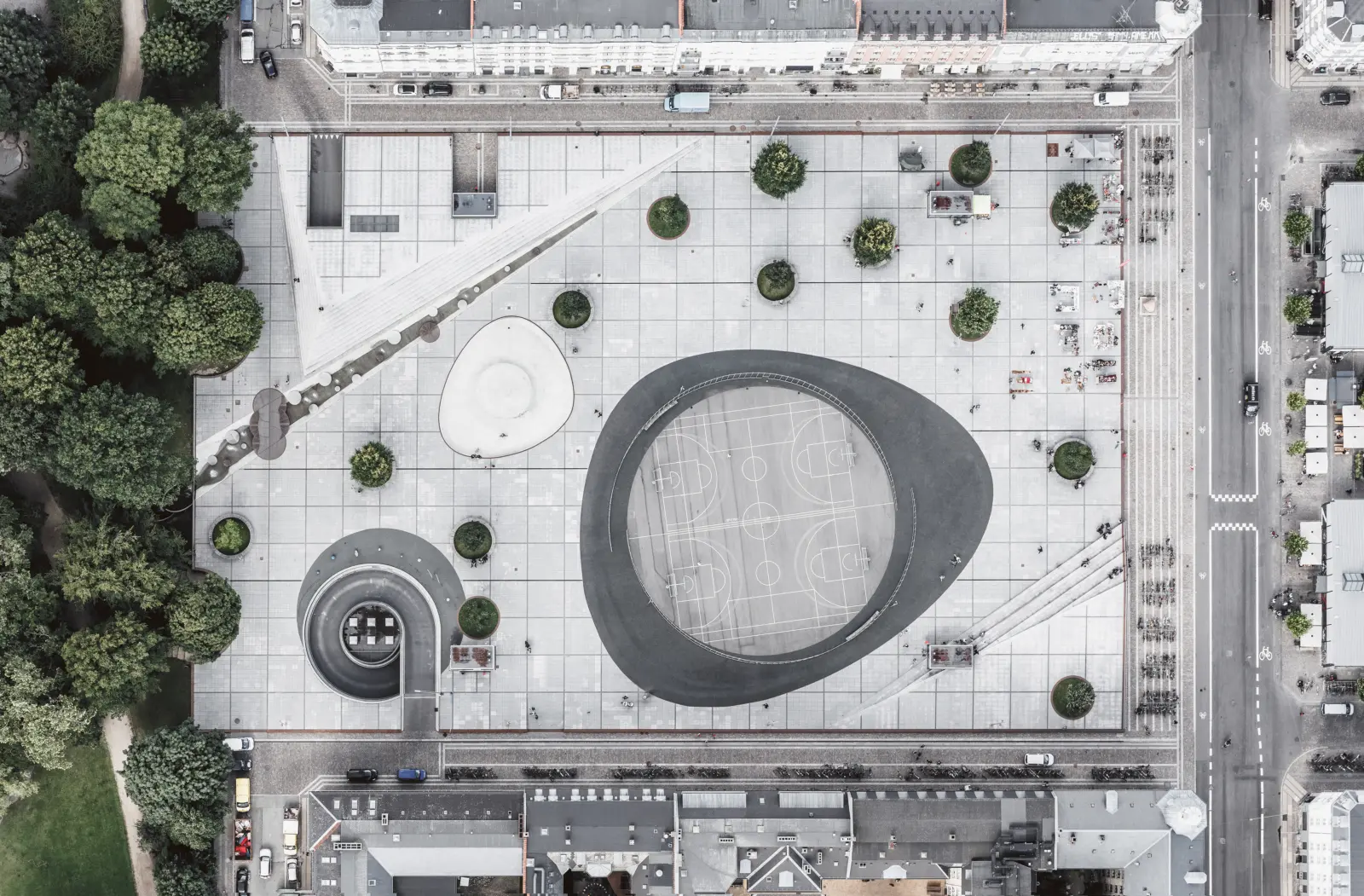
Historically, Israels Plads is a transition between city and nature. This is where the green belt of parkscapes meet the Copenhagen city blocks.
The increasing frequency and severity of extreme weather events present a challenge to cities to balance protection from stormwater and rising sea levels with the obvious recreational assets the coastline offers people in the city. Cobe‘s portfolio includes a wide range of harbour-related projects, from urban-scale strategies and plans to buildings in transformed harbour areas and urban spaces dealing with local rainwater mitigation and water as a source of leisure activites.
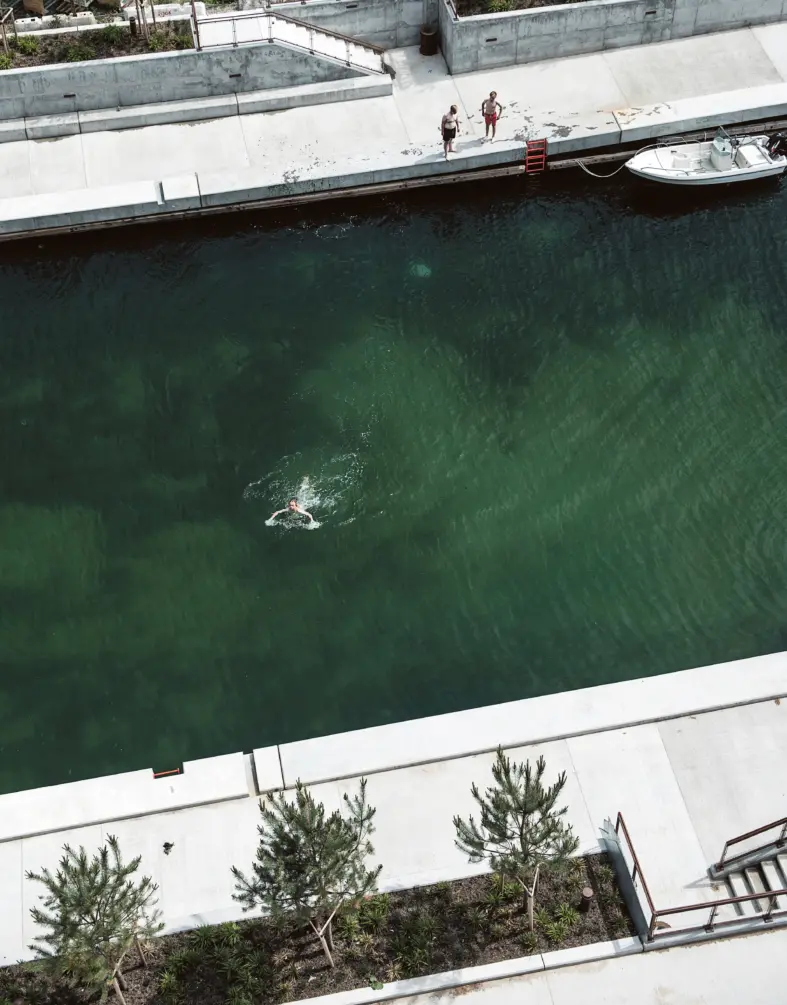
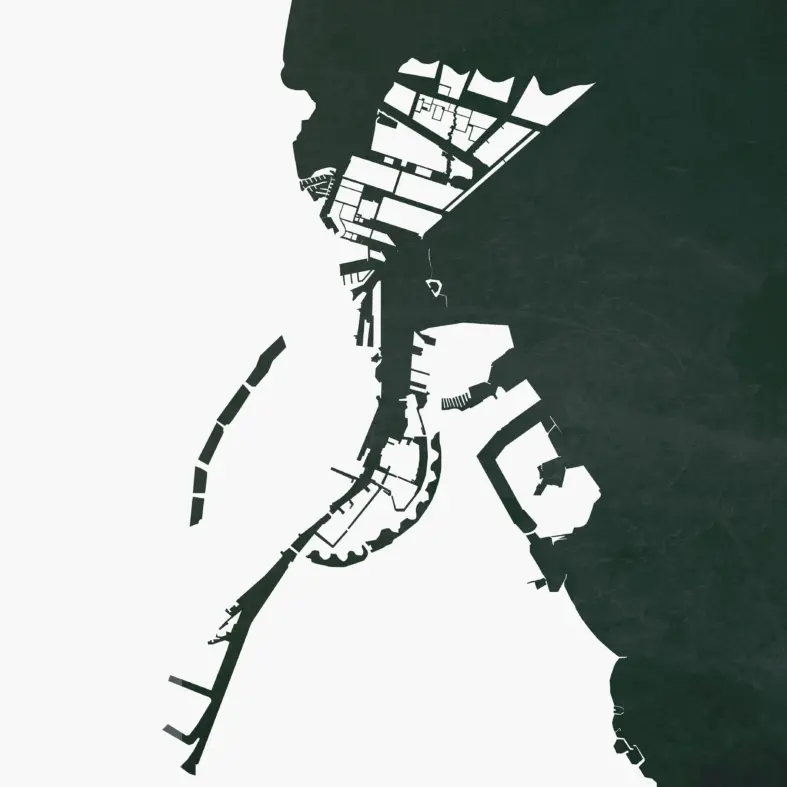
The high water quality of the Nordhavn harbour offers a potential to use this 300-hectare water landscape as a resource for leisure and exercise.
Urbanization is known to be one of the biggest threats to biodiversity. Our work involves dense and performative landscapes that meet the potentials and challenges of densification and urbanization and raise the percentage of greenery in our cities.
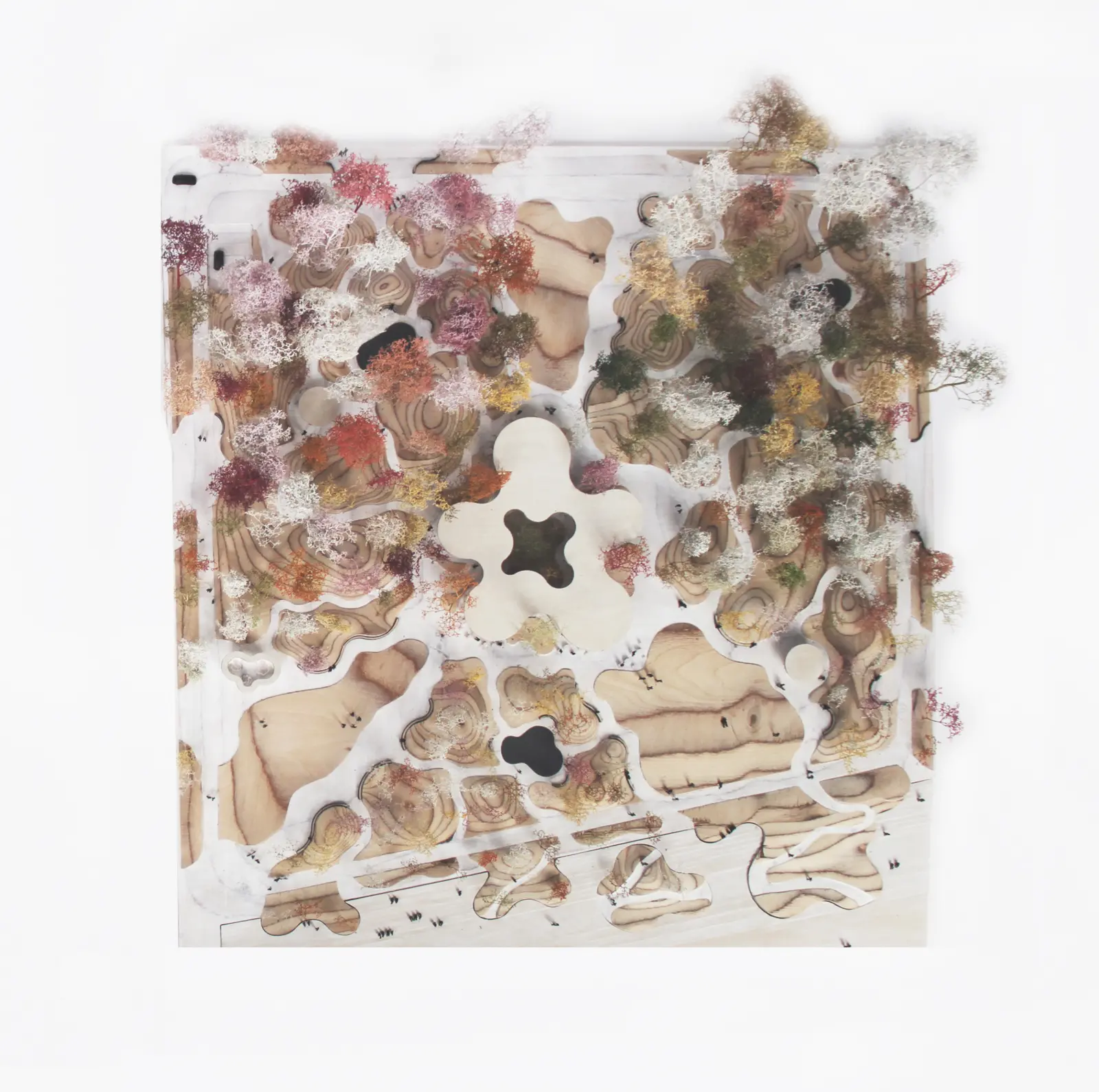
The future Opera Park in the Copenhagen harbour area will be a new two-hectare public park on the Copenhagen waterfront designed for recreation, contemplation and socializing. The Opera Park will feature more than 80 different species of trees, plants and flowers.